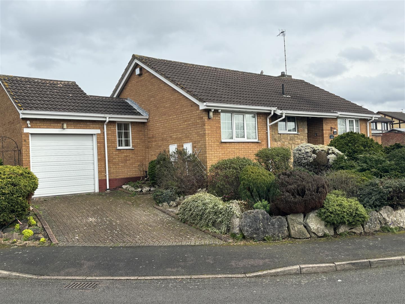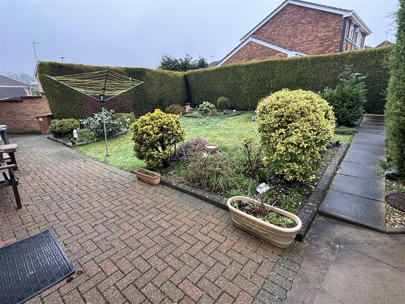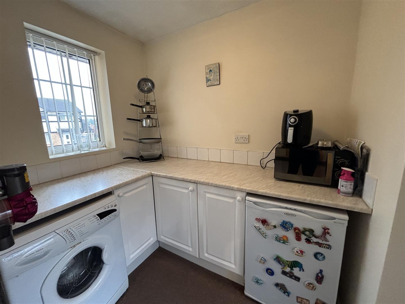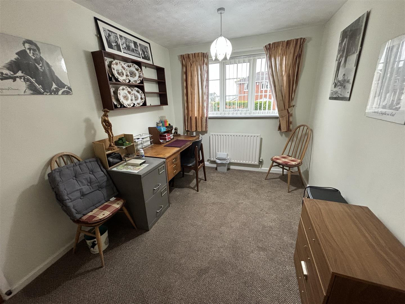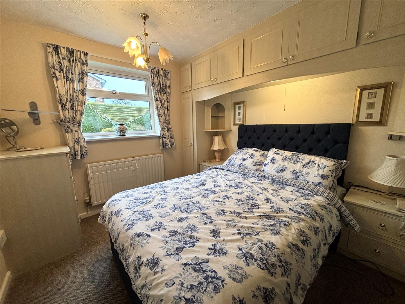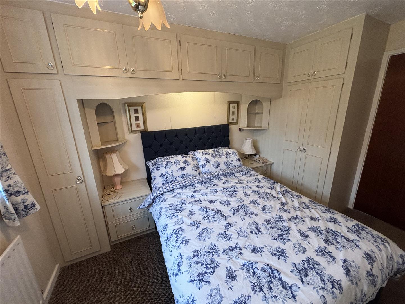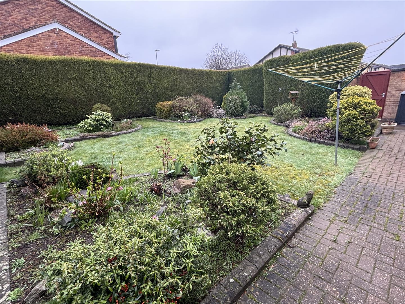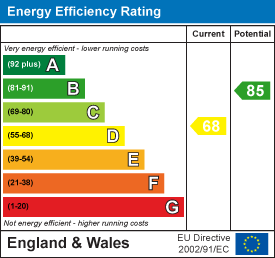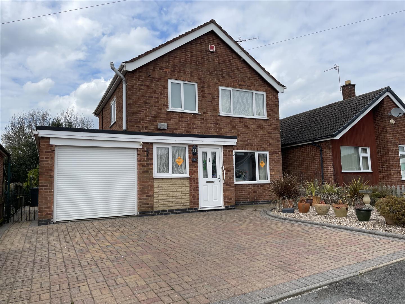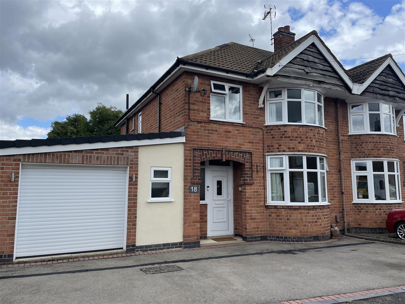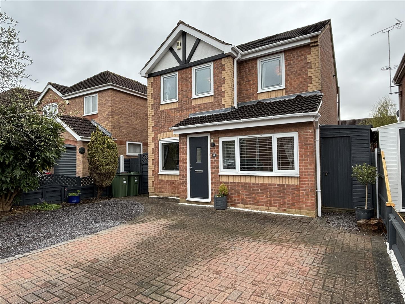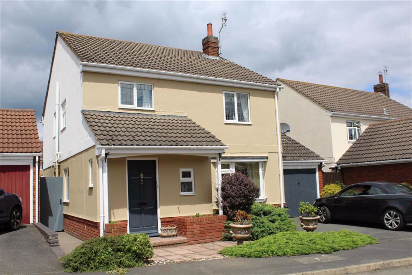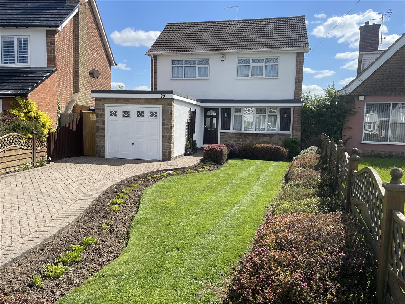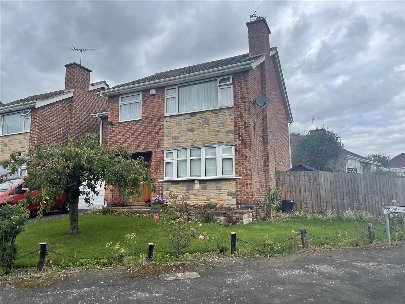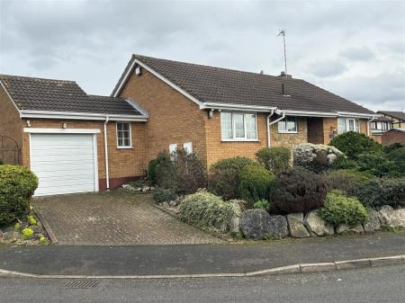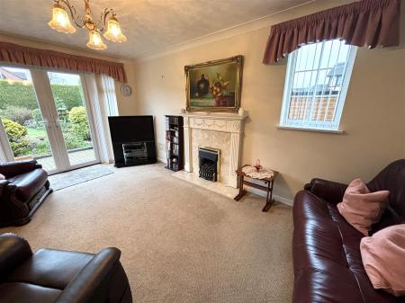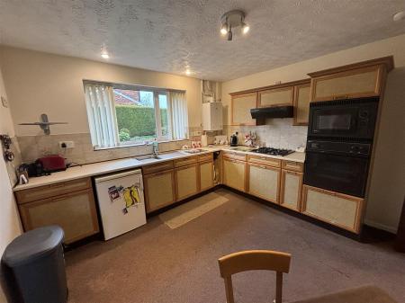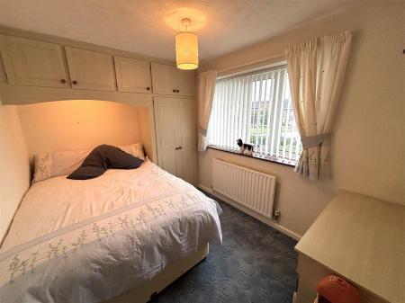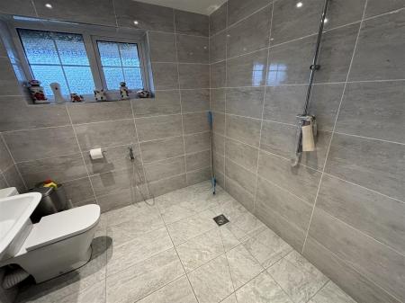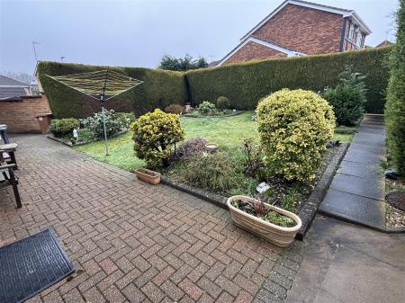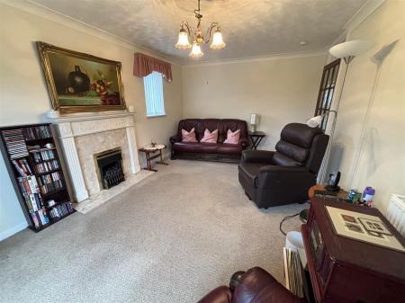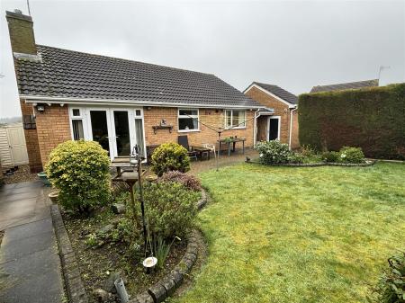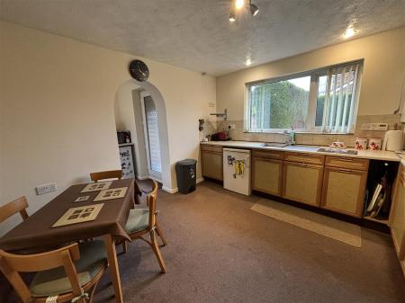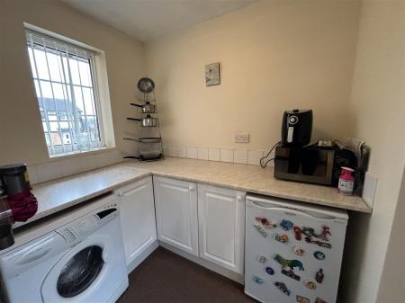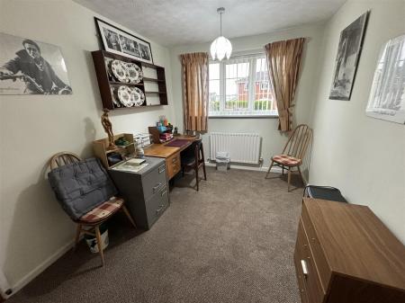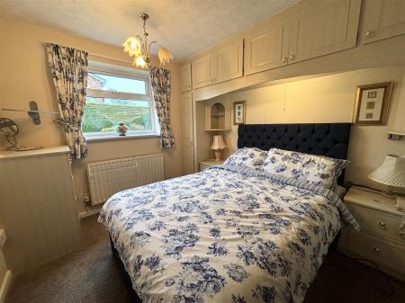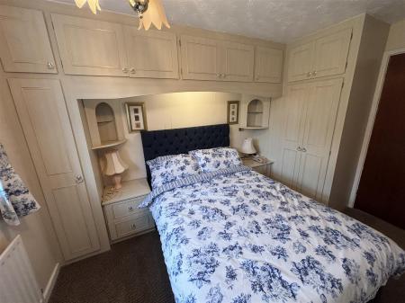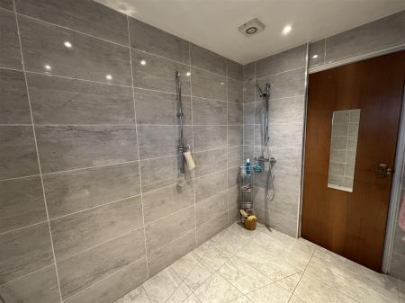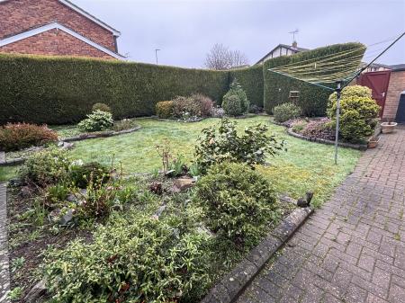- DETACHED MODERN (1986) BUNGALOW
- 3 GOOD SIZED BEDROOMS
- FULL GAS CENTRAL HEATING
- UPVC DOUBLE GLAZING
- PVC FASCIA & CAVITY WALL INSULATION
- FITTED KITCHEN WITH NEFF APPLIANCES
- STYLISH MODERN WETROOM
- CORNER PLOT GARDENS & GARAGE
- FREEHOLD - NO UPWARD CHAIN
- COUNCIL TAX BAND C
3 Bedroom Detached Bungalow for sale in Leicester
A particularly spacious 1986 detached bungalow situated in popular cul-de-sac location close to excellent local amenities such as shops, schools, bus routes & major road links. Full gas central heating, UPVC double glazing, pvc fascia, cavity wall insulation. Entrance hall, 17' lounge, kitchen-diner with Neff appliances, utility room, 3 bedrooms, stylish modern wetroom. Gardens to front & rear, driveway to garage. A delightful bungalow offered for sale with no upward chain! Freehold. Council Tax Band C
Entrance Hall - UPVC double glazed entrance door, L-shaped entrance hall with neutral fitted carpet, cloaks cupboard, access to loft, radiator.
Lounge - 5.11m x 3.27m (16'9" x 10'8") - A delightful dual aspect living room. UPVC double glazed window to side, neutral fitted carpet, radiator, gas fire set in attractive fireplace, coving to ceiling, UPVC double glazed French doors to rear gardens.
Kitchen-Diner - 3.62m x 3.40m (11'10" x 11'1") - A decent sized kitchen with ample space for table and chairs, radiator. UPVC double glazed window to rear, fitted carpet, fitted with a range of base, drawer & eye level units, work surfaces with tiled surrounds, stainless steel sink unit with mixer taps, built in Neff electric oven, gas hob with extractor hood, integrated microwave. Wall mounted gas central heating boiler.
Utility Room - 2.13 x 1.67 (6'11" x 5'5") - Archway from kitchen. UPVC double glazed window to front and door to rear, fitted with base units, work surfaces, provision for washing machine.
Bedroom One - 3.64 x 2.80 (11'11" x 9'2") - UPVC double glazed window to rear, fitted carpet, radiator, built-in wardrobes, overhead storage, chest of drawers & bedside cabinets.
Bedroom Two - 3.28 x 2.40 (10'9" x 7'10") - UPVC double glazed window to front, fitted carpet, radiator, built-in wardrobes with over head storage, dressing table.
Bedroom Three - 3.70 x 2.54 (12'1" x 8'3") - UPVC double glazed window to front, fitted carpet, radiator.
Wet Room - 2.57 x 2.20 (8'5" x 7'2") - A stylish modern well equipped wetroom. UPVC double glazed opaque window, chrome heated towel rail, tiled floor, fully tiled walls, spotlights to ceiling, ceiling extractor fan. Mains shower, wash hand basin, wc.
Outside - The front of the property has a well established garden abundant with several evergreen shrubs and a block paved driveway leading to single garage with up & over electric door, light & power.
The very private rear garden is of a good size and has paved patio, lawns, well stocked borders, fenced and hedged boundaries, timber gate to side.
Garage - 4.85m x 2.52m (15'10" x 8'3") - Brick built detached garage with electric up-and-over door, light & power, rear door.
Groby - Groby (pronounced Grew-Bee) is a sought after village with a population of approx 7,000. One of the main reasons for the village's popularity is the range of schools for all ages, including three primary schools, Brookvale High School and the adjoining Six Form College. There is a busy Everard's pub The Stamford Arms, ex-servicemens club, a selection of take-aways, St Philip & St James church and a range of local shops including Flowers & Flint a deli and gift shop. There are many period properties built of local stone and flint including The Old Hall with connections to Lady Jane Grey. There is easy access to M1, A46 & A50 main routes. Groby has access to local beauty spots such as Groby Pool, Martinshaw Woods and numerous recreational areas around the village.
Local Authority & Council Tax Info (Hbbc) - This property falls within Hinckley & Bosworth Borough Council (www.hinckley-bosworth.gov.uk)
It has a Council Tax Band of C which means a charge of £1974.09 for tax year ending March 2025
Please note: When a property changes ownership local authorities do reserve the right to re-calculate council tax bands.
For more information regarding school catchment areas please go to www.leicestershire.gov.uk/education-and-children/schools-colleges-and-academies/find-a-school
Important information
Property Ref: 3418_32962160
Similar Properties
Arnolds Crescent, Newbold Verdon, Leicester
3 Bedroom Detached House | £330,000
A really well proportioned extended 3 bedroom detached family home in popular village location approx 10 miles West of L...
Wellesbourne Drive, Glenfield, Leicester
3 Bedroom Semi-Detached House | £330,000
A traditional double bay fronted 3 bed semi detached family house originally built by Jelsons in the mid 1950's and sign...
Normandy Close, Glenfield, Leicester
3 Bedroom Detached House | £325,000
A really well presented 1990's three bedroom/2 bathroom detached family home in a most popular position close to excelle...
4 Bedroom Detached House | £340,000
DETACHED family home, in CUL DE SAC location, SPACIOUS accommodation with hall, cloaks/wc, 22' lounge, dining room, 17'...
Overdale Avenue, The Brantings, Glenfield, Leics
3 Bedroom Detached House | £350,000
Absolutely immaculately maintained 1961 built traditional 3 bedroom detached family home in much sought after non-estate...
Mallard Avenue, Groby, Leicester
4 Bedroom Detached House | £370,000
A well proportioned 4 bedroom detached family home on a good sized corner plot close to well regarded schools. The prope...

Newby & Co Estate Agents (Leicester)
88 Faire Road, Glenfield, Leicester, Leicestershire, LE3 8ED
How much is your home worth?
Use our short form to request a valuation of your property.
Request a Valuation
