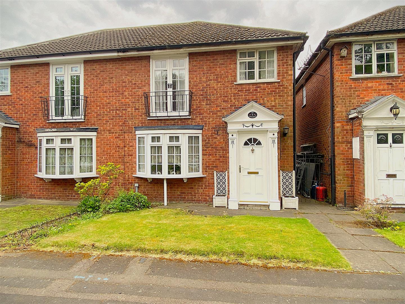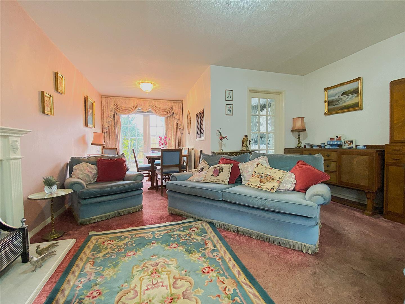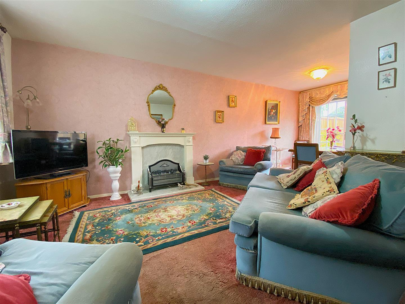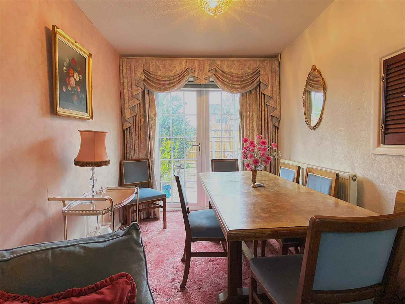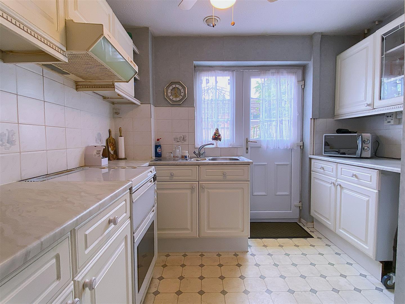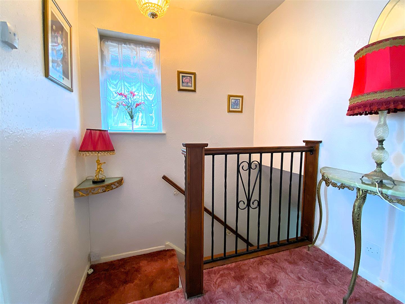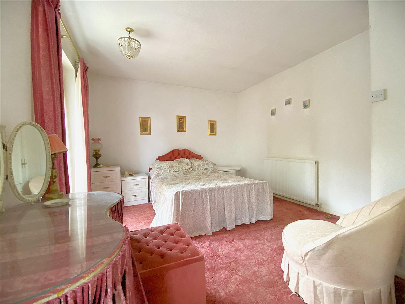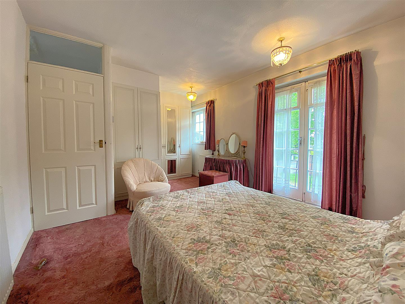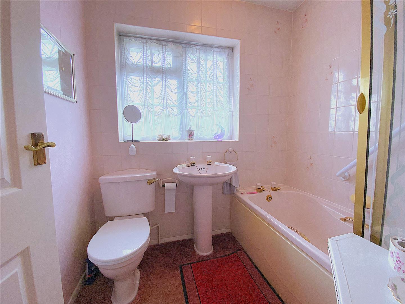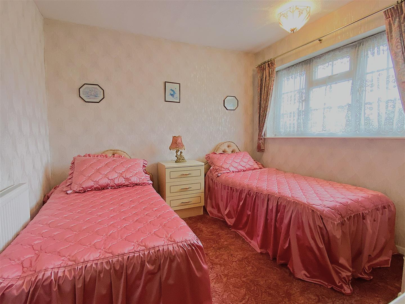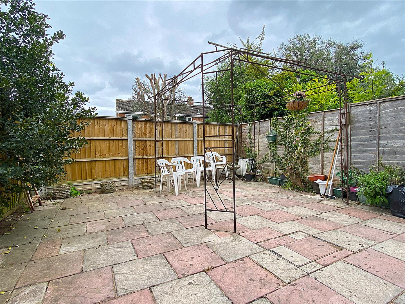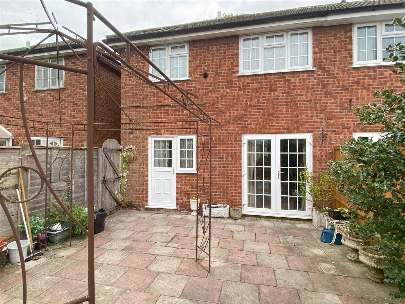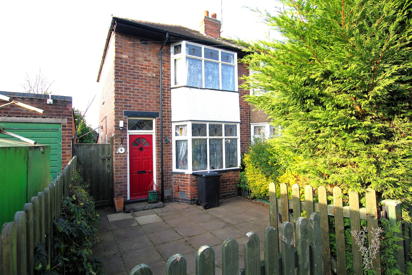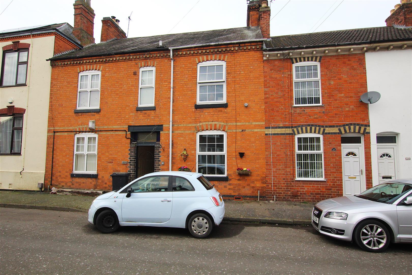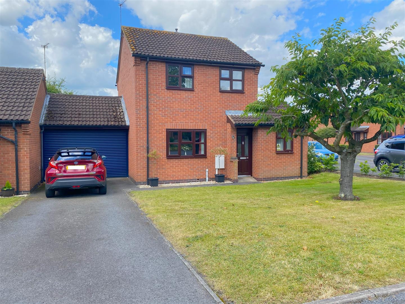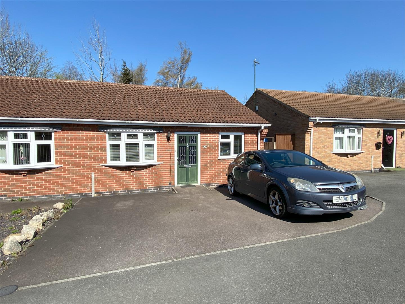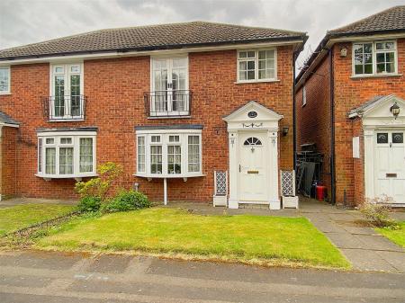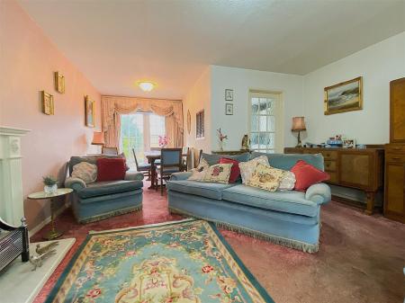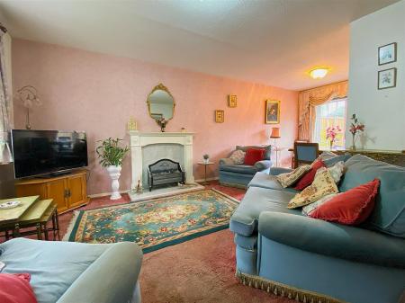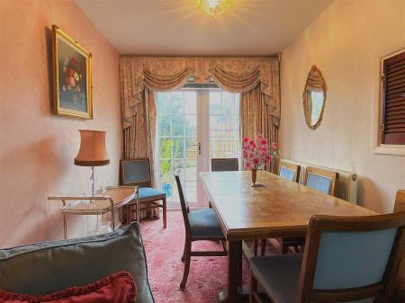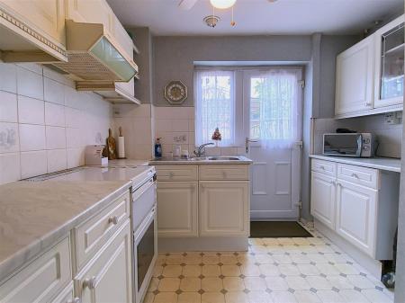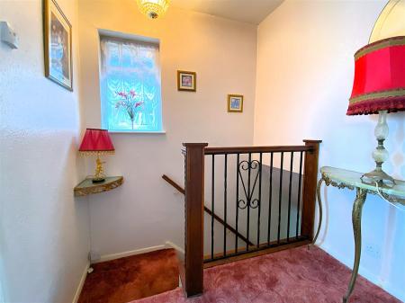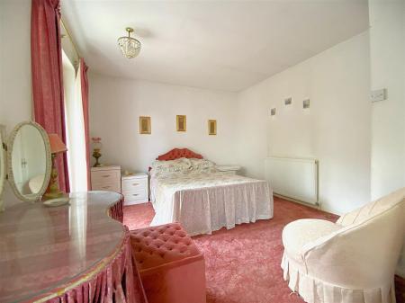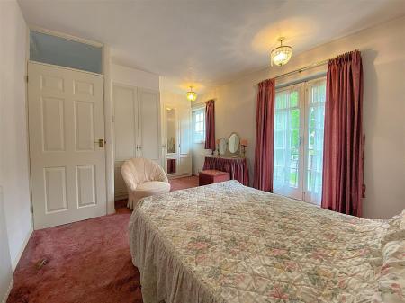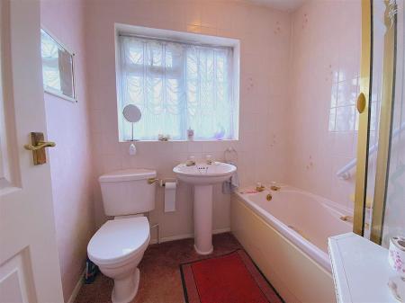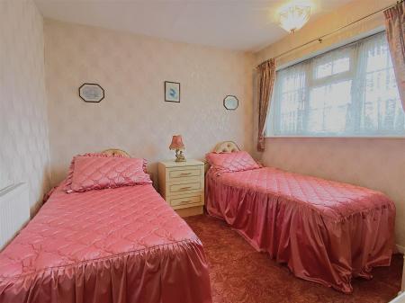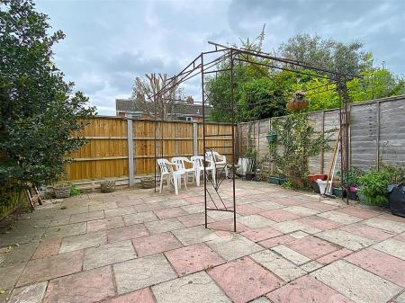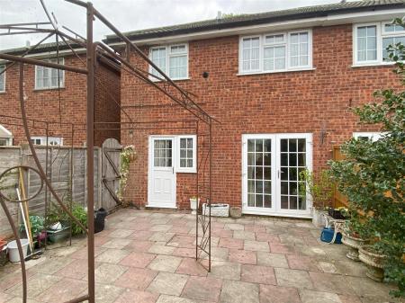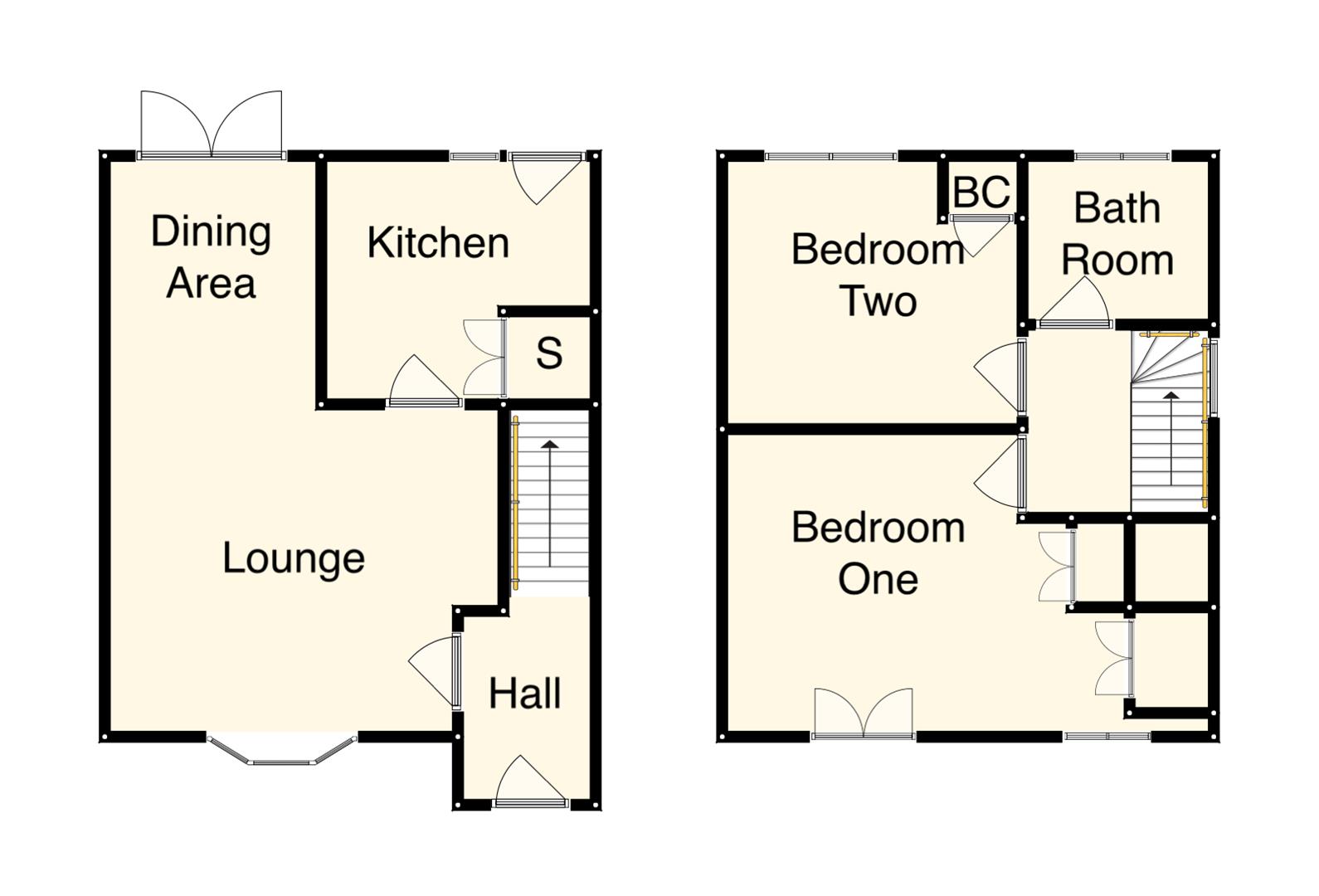- Semi Detached Home Set Within Walking Distance Of The Centre.
- Originally Built As A Three Bedroom, Converted To Provide Two Spacious Double Bedrooms
- Lounge-Diner
- Gas Central Heating
- Front & Rear Gardens
- Garage
- Viewing Essential
- EPC Rating TBC, Freehold, Council Tax Band B
2 Bedroom Semi-Detached House for sale in Leicester
WALKING DISTANCE OF THE STATION, NO UPWARD CHAIN, TWO DOUBLE BEDROOMS!
Originally built as a three bedroom, this semi detached home has been converted to provide two spacious double bedrooms but could easily be converted back to its original three bedroom layout.
To the ground floor is an entrance hall, lounge-diner and a kitchen with two bedrooms and bathroom to the first floor. The property also benefits from front and rear gardens, gas central heating and a garage. Internal viewing is highly recommended and strictly by appointment only.
Location - Syston is located around 5 miles north of Leicester City Centre and approximately 10 miles from Loughborough. The location is convenient for local shops, supermarkets, Syston Train Station, Thurmaston Retail Park and the motorway network. Local Schools include St. Peters & St. Pauls Primary School, Merton Primary School and Wreake Valley Academy.
The Property - The property is entered via a composite door leading into.
Hall - 2.09 x 1.36 (6'10" x 4'5") - With stairs to the first floor and provides access to the following.
Lounge-Diner - 3.80 x 6.32 (12'5" x 20'8") - With bow window to the front, patio doors leading onto the rear and electric fire with feature surround.
Kitchen - 2.51 x 2.90 (8'2" x 9'6" ) - Fitted with a range of floor and wall mounted units with roll top worksurface and tiled splashbacks. The kitchen also benefits from a free standing cooker, extractor, sink and drainer unit and understairs storage cupboard with plumbing for a washing machine.
The First Floor Landing - 2.03 x 2.03 (6'7" x 6'7") - With window to the side, loft hatch and provides access to the following.
Bedroom One - 3.34 x 5.52 (10'11" x 18'1" ) - (maximum measurements) With Juliet balcony and fitted wardrobes.
Bedroom Two - 3.22 x 2.94 (10'6" x 9'7") - With window to the rear and boiler cupboard.
Bathroom - 1.76 x 2.05 (5'9" x 6'8") - Fitted with a three piece suite comprising, low level wc, pedestal basin and bath with shower over.
Outside - To the front is a lawned garden with paved path leading to the property and gated access to the rear.
To the rear is a low maintenance garden with fenced boundaries.
The property also benefits from a garage in a block.
Services - The property benefits from mains gas, water, electric and drainage.
Internet- standard-super & ultra-fast.
Property Ref: 55557_33872959
Similar Properties
Brook Street, Thurmaston, Leicester
2 Bedroom Terraced House | £225,000
GARDEN, GARAGE & PARKING! Set in the heart of Thurmaston village this well presented terraced home is equally suited to...
3 Bedroom Townhouse | £220,000
OFF GYPSY LANE, RENOVATION PROJECT, NO CHAIN!!!!Aston & Co are delighted to offer to the market this end town house loca...
2 Bedroom Terraced House | £216,500
IDEAL FIRST TIME BUY OR BUY 2 LET, WALKING DISTANCE OF THE CENTRE!!!Aston & Co are delighted to offer to the market this...
Primrose Way, Queniborough, Leicester
3 Bedroom Semi-Detached House | £250,000
NO UPWARD CHAIN!!!!!! Aston & Co are delighted to offer to the market this well presented link detached home set in the...
2 Bedroom Semi-Detached Bungalow | £250,000
Set in popular village of Hugglescote this immaculately presented bungalow was built by Davidsons in 2021. The accommoda...
Greenwood Close, Thurmaston, Leicester
2 Bedroom Detached Bungalow | £250,000
Aston & Co are delighted to offer to the market this well presented semi detached bungalow set in the popular village of...

Aston & Co (Syston)
4 High Street, Syston, Leicestershire, LE7 1GP
How much is your home worth?
Use our short form to request a valuation of your property.
Request a Valuation
