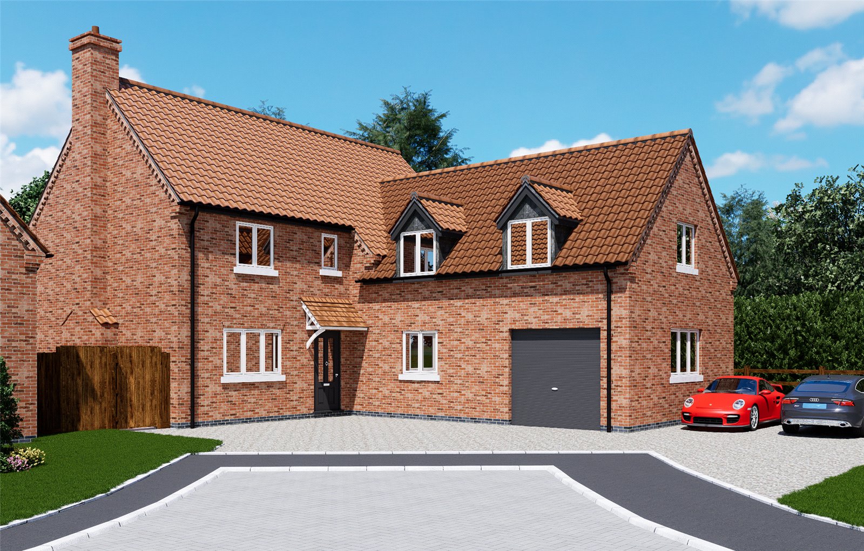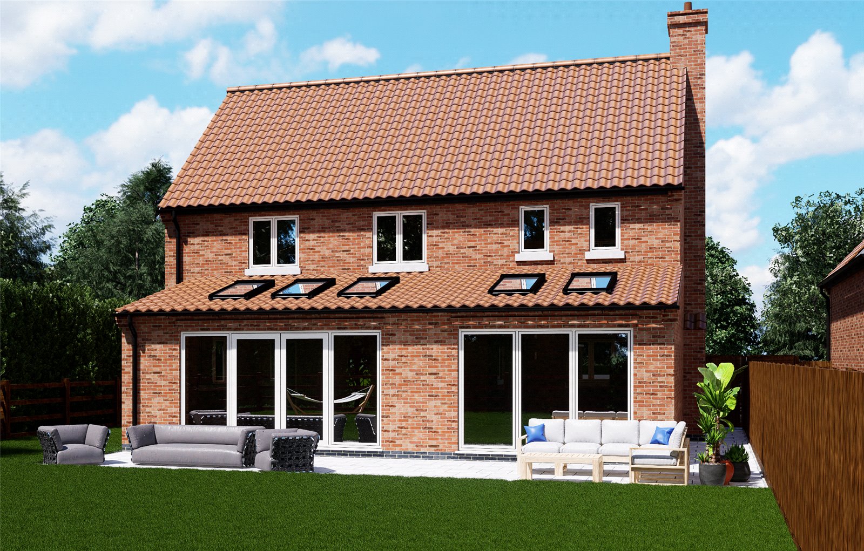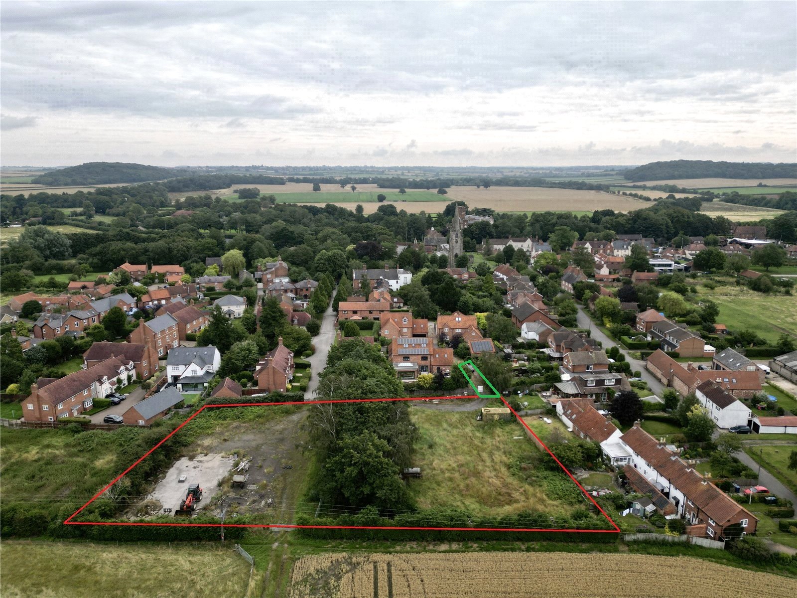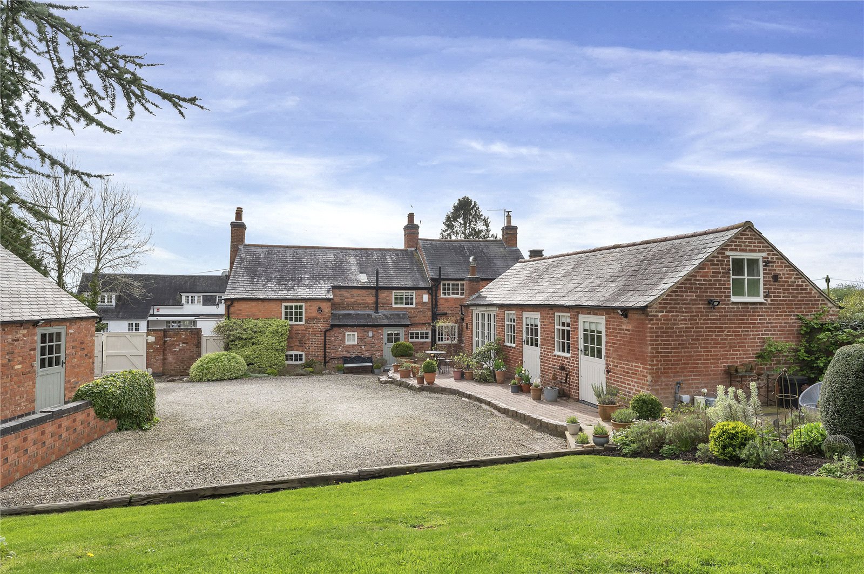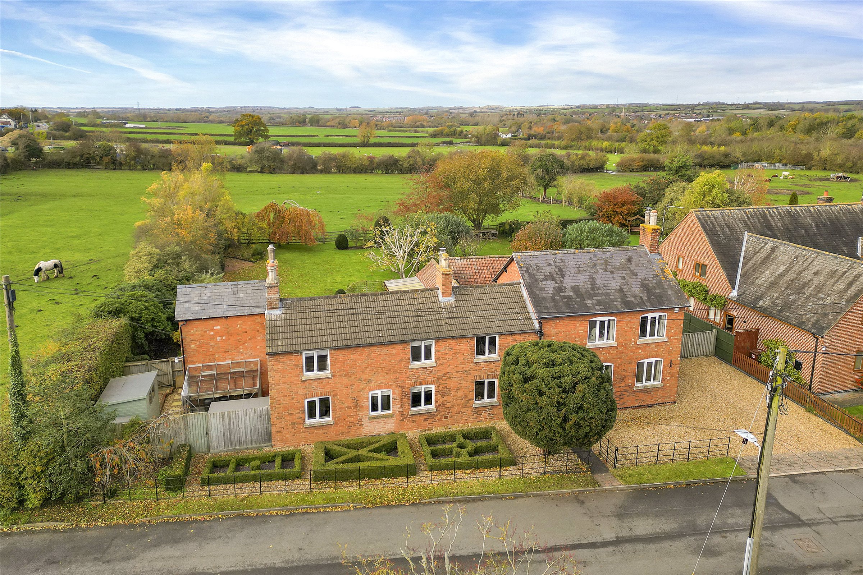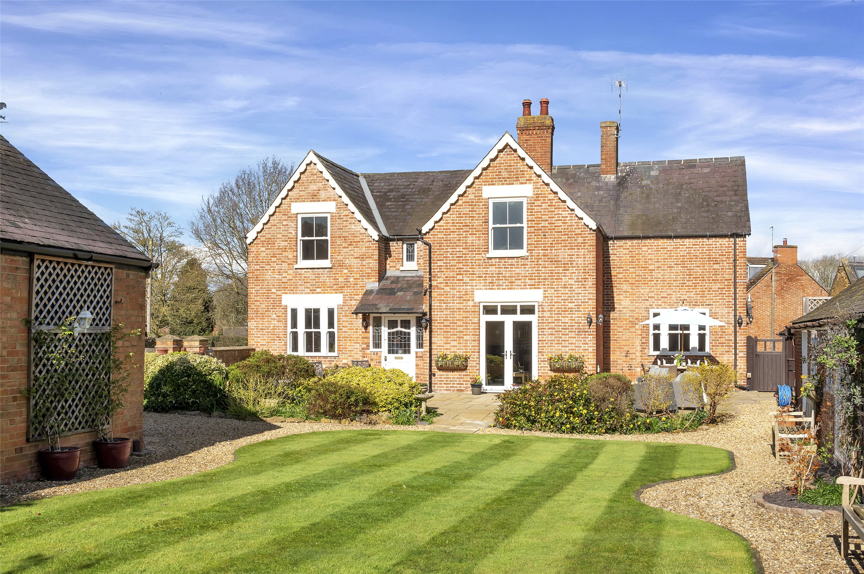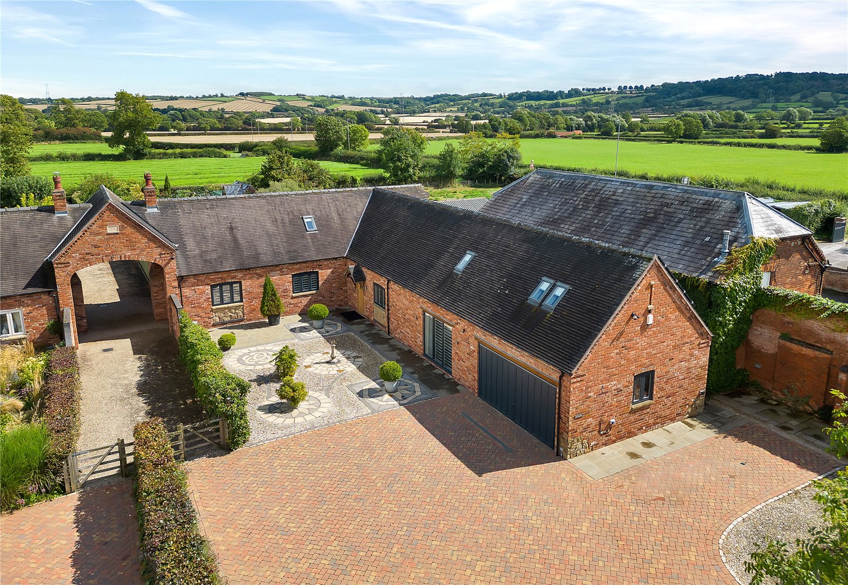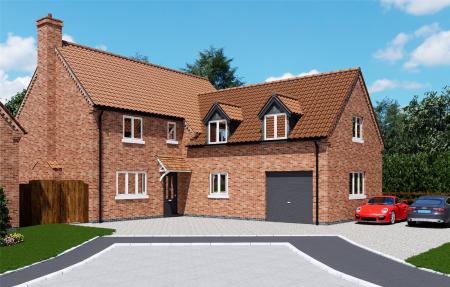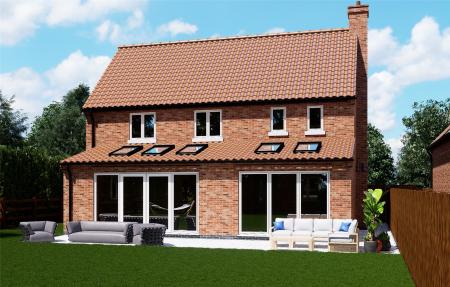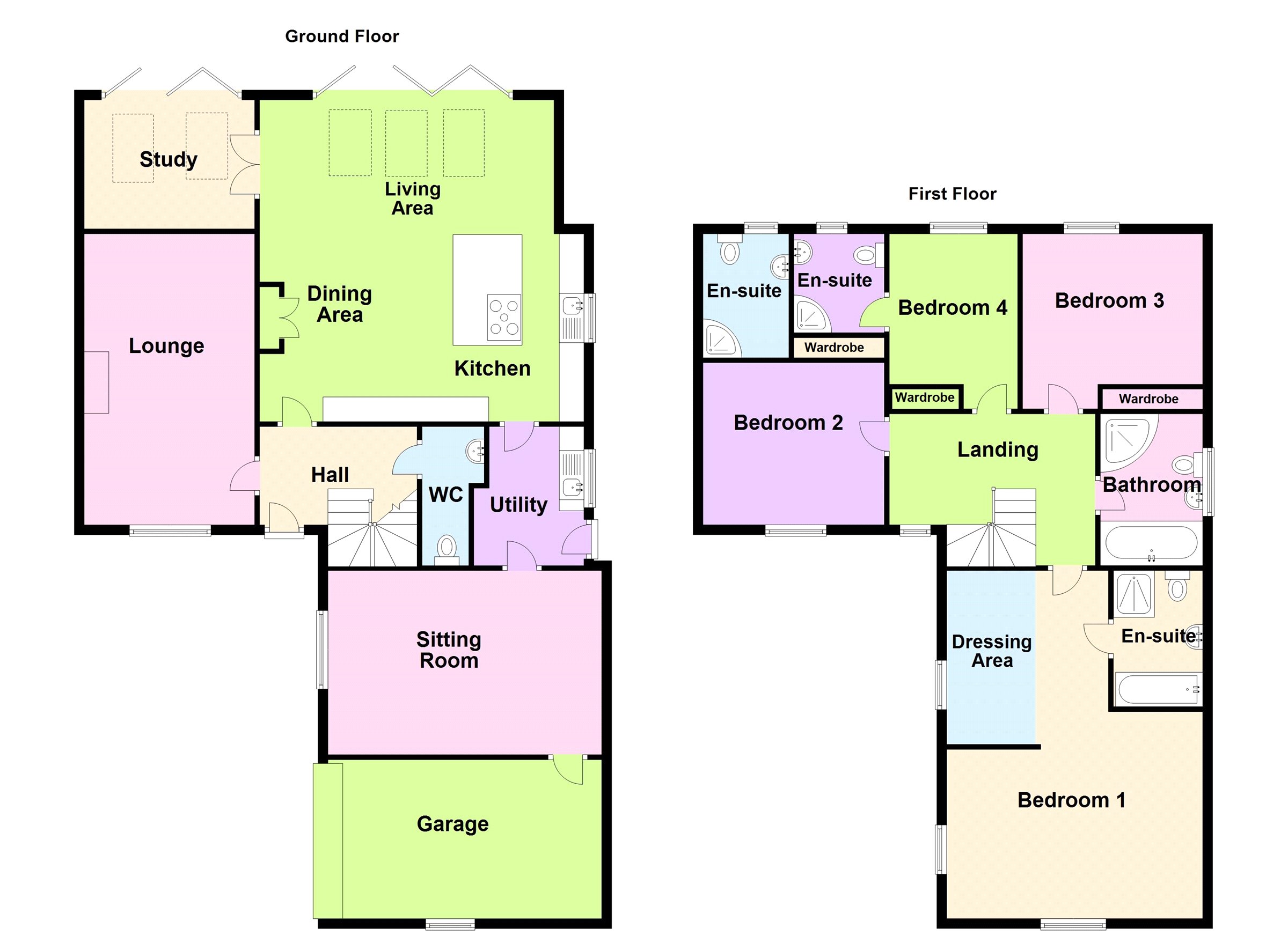- Brand New Individually Styled Four Double Bedroom Detached Residence Forming Part of this Exclusive Development
- Built by Charnwood Developments
- High Specification Throughout
- Lounge, Study, Sitting Room, Open-plan Living Dining Kitchen, Utility Room
- Bedroom One with Dressing Room & En-suite Bathroom
- Bedrooms Two and Four having En-suite Shower Rooms
- Family Bathroom with Separate Shower
- Energy Rating Pending
- Council Tax Band Pending
- Tenure Freehold
4 Bedroom Detached House for sale in Leicester
A beautifully presented brand new four bedroom detached residence built by Charnwood Developments to a high specification on this exclusive development on the outskirts of Gaddesby. Having gas central heating, underfloor heating to the ground floor, double glazing and intruder alarm system installed with a striking brick and pan tiled roof. The accommodation comprises entrance into main hallway, downstairs cloakroom, lounge, study with bi-folding doors to the rear, further sitting room/playroom, open plan living dining kitchen with integrated appliances and bi-folding doors to the gardens, utility room. The first floor landing leads to four generous double bedrooms, bedroom one with en-suite bathroom and dressing room, bedroom two and four with en-suite shower rooms and family bathroom. Outside is a driveway with car standing for three/four vehicles, garage, private enclosed and corner plot gardens with open aspect to the rear.
Entrance Hall
Downstairs WC9'3" x 4'3" (2.82m x 1.3m).
Lounge19'5" x 11'4" (5.92m x 3.45m).
Study11'4" x 8'7" (3.45m x 2.62m).
Living Dining Kitchen21'5" (6.53m) x 21'7" (6.58m) maximum.
Utility Room9'3" (2.830m) x 7'4" (2.232m) maximum.
Sitting Room/Playroom17'8" x 12'2" (5.38m x 3.7m).
Garage17'8" x 10'4" (5.38m x 3.15m).
First Floor Landing
Bedroom One25'1" (7.640m) x 17'11" (5.465m) maximum.
Dressing Area11'7" x 6' (3.53m x 1.83m).
En-suite Bathroom Room9' x 5'11" (2.74m x 1.8m).
Bedroom Two12'2" x 10'10" (3.7m x 3.3m).
En-suite8'3" x 3'11" (2.51m x 1.2m).
En-suite Shower Room8'3" x 5'11" (2.51m x 1.8m).
Bedroom Three12'3" x 12'1" (3.73m x 3.68m).
Bedroom Four12'1" x 9'3" (3.68m x 2.82m).
En-suite Shower Room6'6" x 5'11" (1.98m x 1.8m).
Family Bathroom10' x 7'1" (3.05m x 2.16m).
Specification Detached property
Large family kitchen with fully fitted units with integrated appliances and Quartz work surfaces
Underfloor heating to ground floor
Oak veneer internal doors
Aluminium bi-folding doors to living dining kitchen and study
Downlights to kitchen, hall, cloakroom and all en-suites and bathroom
Ample sockets throughout with Cat6 as standard
Four double bedrooms, three with en-suite and a dressing area to bedroom one
Family Bathroom
Fitted wardrobes
Roca Sanitaryware
Main supply thermostatic showers
Outside lighting all around the property
Burglar alarm
Fully carpeted to first floor with Karndean flooring to kitchen, hall and cloakroom
Block paved driveway
Large patio area to garden
Outside tap
Outside socket
Important information
This is a Freehold property.
Property Ref: 55639_BNT231031
Similar Properties
Plot | Guide Price £850,000
A unique residential development opportunity with full Planning Permission to create four architect designed contemporar...
Main Street, Ratcliffe On The Wreake, Leicester
4 Bedroom Detached House | Guide Price £840,000
Wreake Inn Cottage is a beautifully appointed Grade II listed detached home of immense character retaining original feat...
Main Street, Kirby Bellars, Melton Mowbray
4 Bedroom Detached House | £825,000
An impressive and truly charming detached farm house situated in a well-manicured third of an acre plot backing onto ope...
4 Bedroom Detached House | Guide Price £895,000
An outstanding example of a traditional character red brick farmhouse constructed circa 1839, which has been lovingly an...
Meadow Vale Court, Old Dalby, Melton Mowbray
4 Bedroom Detached House | Guide Price £895,000
A brand new individually styled four bedroomed detached property built by Woodgate Homes located in this superb position...
Dairy Lane, Nether Broughton, Melton Mowbray
5 Bedroom Detached House | Guide Price £895,000
A stunning five bedroom barn style conversion completed in 2012 by Soar Valley Homes. With accommodation extending to 3,...

Bentons (Melton Mowbray)
47 Nottingham Street, Melton Mowbray, Leicestershire, LE13 1NN
How much is your home worth?
Use our short form to request a valuation of your property.
Request a Valuation
