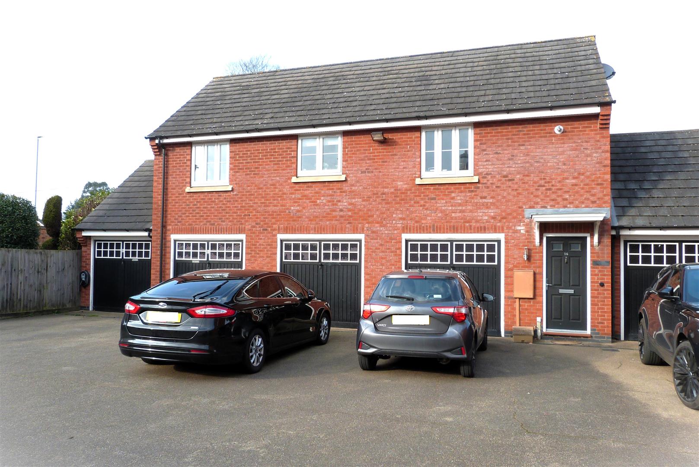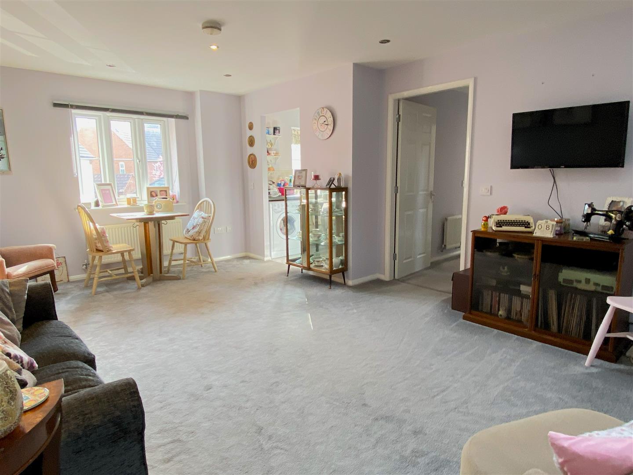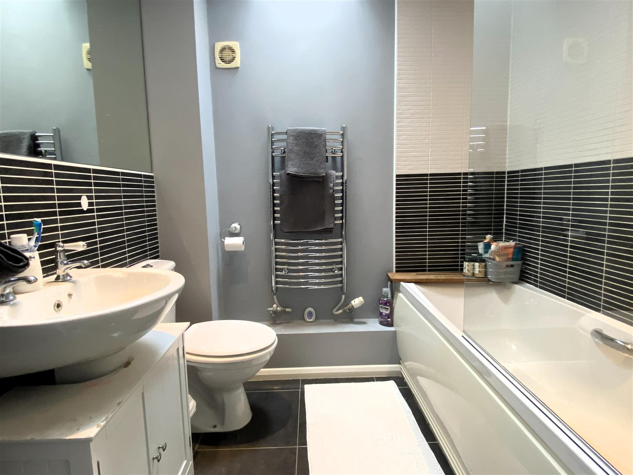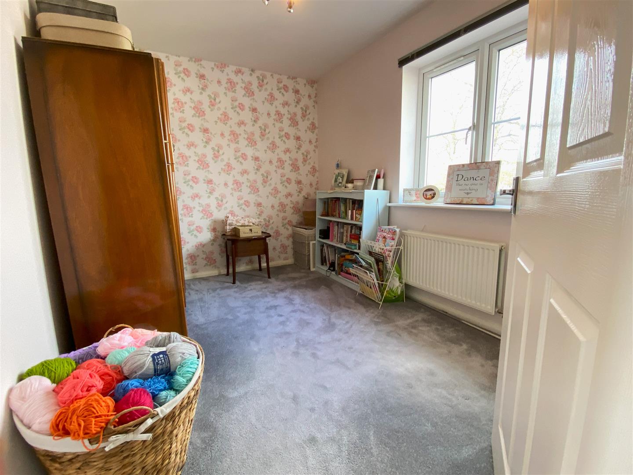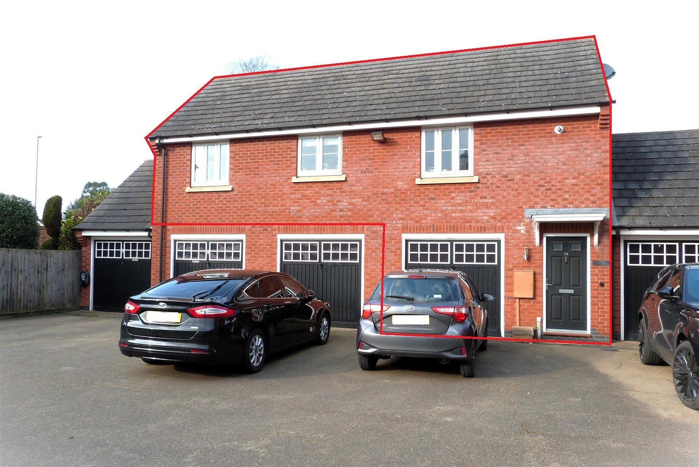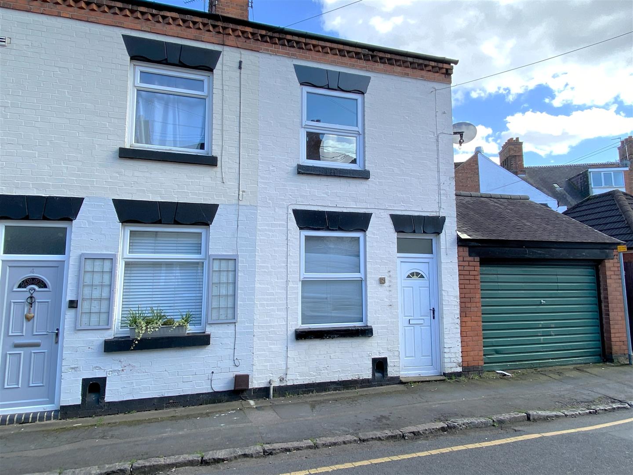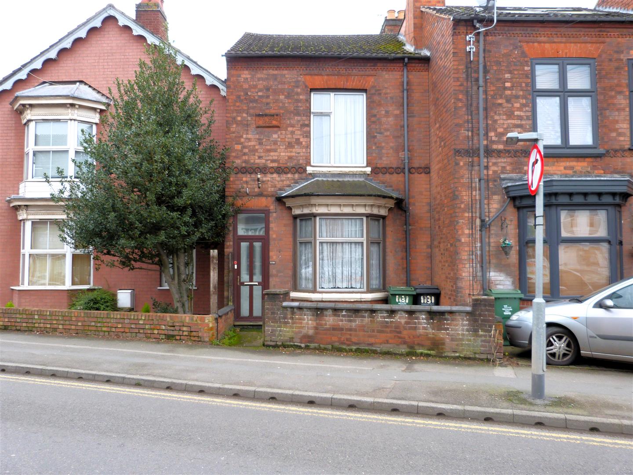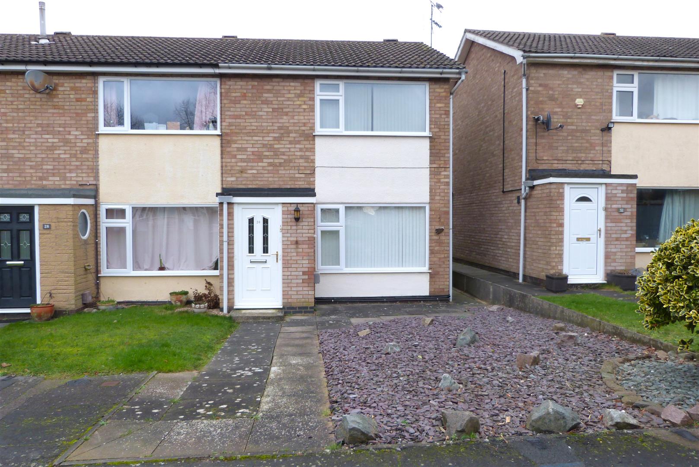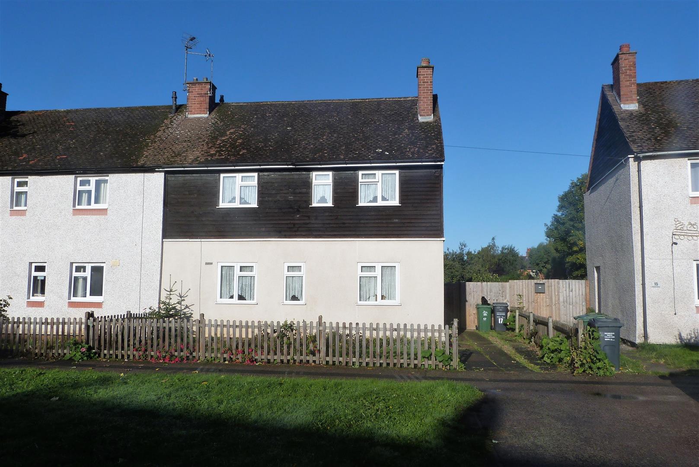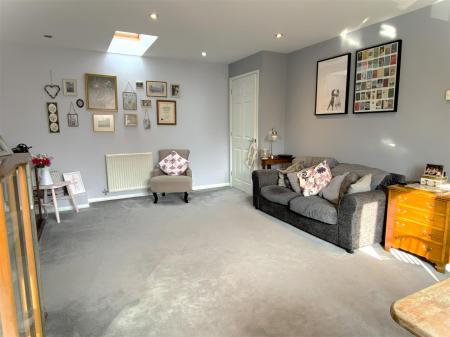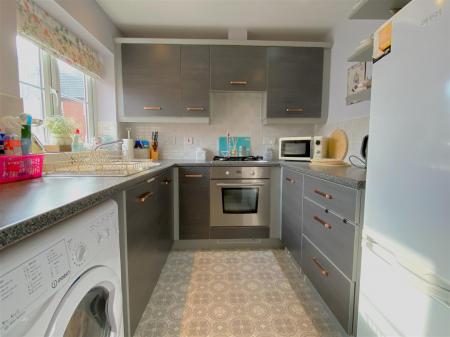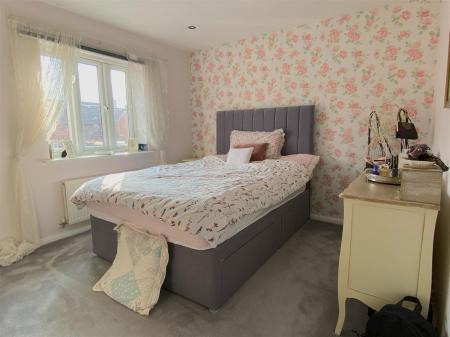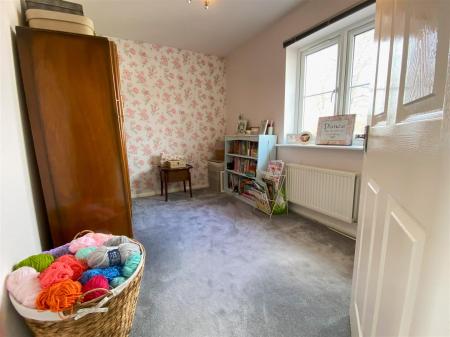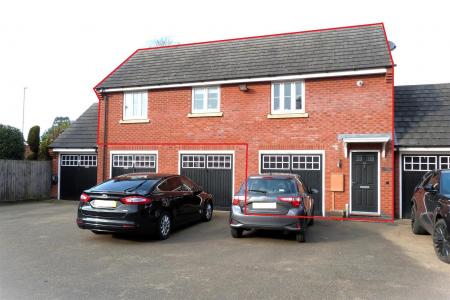- Well Presented Coach House
- Two Double Bedrooms
- Spacious Living-Diner
- Garage & Parking
- Upvc Double Glazing & Gas Central Heating
- Freehold Property
- Viewing Essential
- EPC Rating C, , Council Tax Band B
2 Bedroom Coach House for sale in Leicester
New to the market and offering a low maintenance, turn-key move is this immaculately presented, two double bedroom coach house located on a modern development in East Goscote. Ideal for First Time Buyers, Downsizers and Investors alike the property briefly comprises; entrance hall, spacious lounge-diner, kitchen, two bedrooms and a bathroom. The property also benefits from a garage, off road parking, uPVC double glazing and gas central heating.
The Property - The property is entered via a double glazed composite door leading into.
Hall - With stairs to the first floor, tiled flooring and personal door leading to the garage.
Lounge-Diner - 3.50 x 5.38 (11'5" x 17'7" ) - With window to the front, velux style window to the rear, airing cupboard, recessed spotlighting and provides access to the following.
Kitchen - 2.43 x 2.26 (7'11" x 7'4" ) - Fitted with a range of floor and wall mounted units with roll top work surfaces and tiled splash backs, the kitchen also benefits from a fitted oven, hob and extractor, sink and drainer unit, plumbing for a washing machine, recessed spotlighting and space for a fridge-freezer.
Inner Hall - Providing access to the following.
Bedroom One - 3.57 x 3.04 (11'8" x 9'11") - With built in wardrobe, window to the front and recessed spotlighting.
Bedroom Two - 3.49 x 2.27 (11'5" x 7'5") - With window to the rear aspect.
Bathroom - 1.74 x 2.00 (5'8" x 6'6") - Fitted with a three piece suite comprising, low level wc, pedestal basin and a bath with shower over. The bathroom also benefits from tiled flooring, recessed spotlighting and a heated towel rail.
Garage - 5.39 x 3.21 (17'8" x 10'6" ) - (maximum measurements) With electric up & over door, power, light and under stairs storage cupboard.
Parking - The property benefits from a parking space in front of the garage.
Services - The property benefits from mains, electric, gas, water & drainage.
Internet- Standard & Superfast- see Ofcom checker for more details
Mobile- EE, Vodafone, O2 & Three-see Ofcom checker for more details
Service Charge - The property is subject to service charges of approximately £600 per annum to cover the communal, outside and parking areas.
Important information
Property Ref: 55557_32953728
Similar Properties
2 Bedroom Townhouse | £190,000
Attention first time buyers and investors ! Set in the ever popular village of Thurmaston this mid town house is a must...
2 Bedroom Terraced House | £190,000
Aston & Co are delighted to offer to the market this immaculately presented, two bedroom terrace house in the ever popul...
St. Peters Street, Syston, Leicester
3 Bedroom House | £190,000
ATTENTION FIRST TIME BUYERS AND INVESTORS! Set within walking distance of the town centre and station this terraced home...
2 Bedroom Terraced House | £195,000
Set within the centre of Syston this spacious terraced home does require some internal upgrading but offers great potent...
Millers Close, Syston, Leicester
2 Bedroom Townhouse | £210,000
Set within walking distance of the station & Centre this well presented end town house would equally suit first time buy...
3 Bedroom Semi-Detached House | £220,000
Set on a generous plot with scope to extend this semi detached home is a must view for potential buyers. The accommodati...
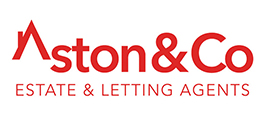
Aston & Co (Syston)
4 High Street, Syston, Leicestershire, LE7 1GP
How much is your home worth?
Use our short form to request a valuation of your property.
Request a Valuation
