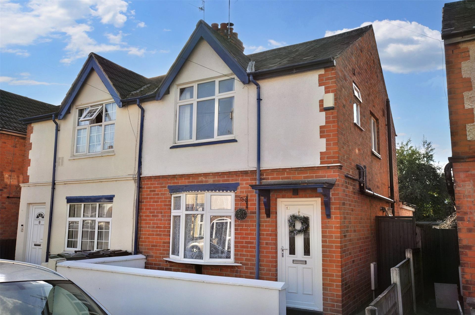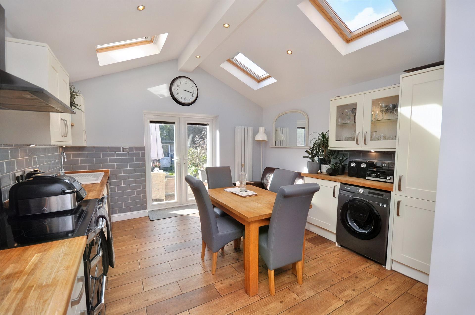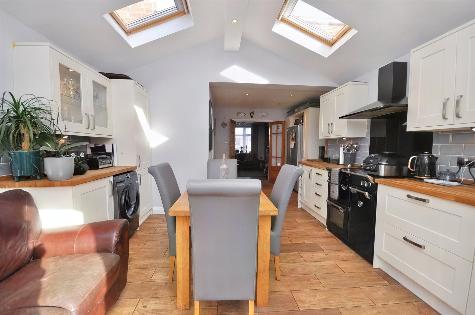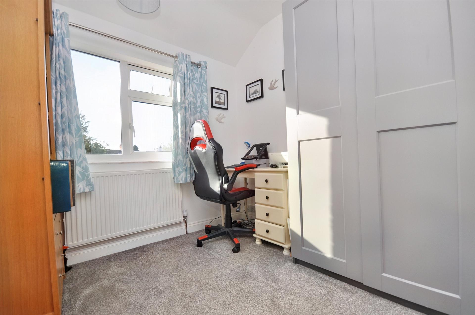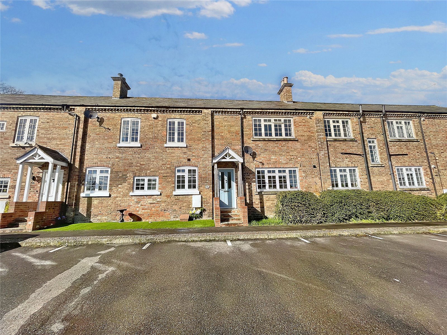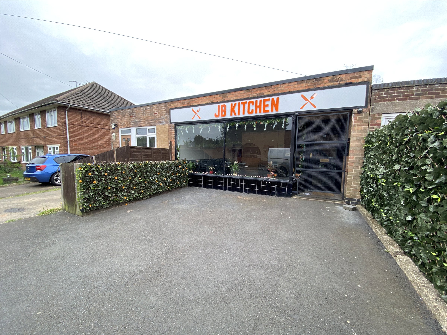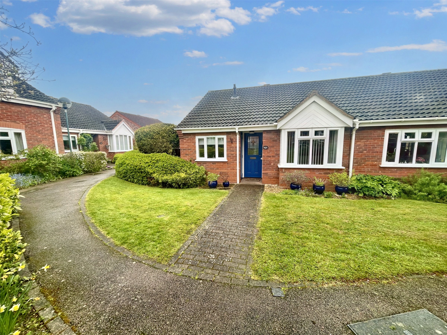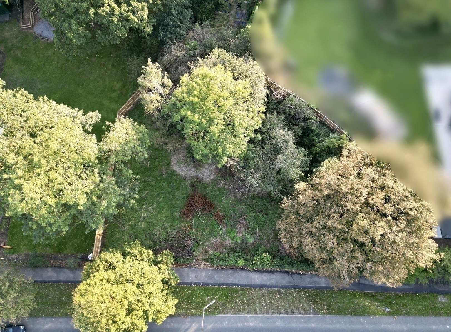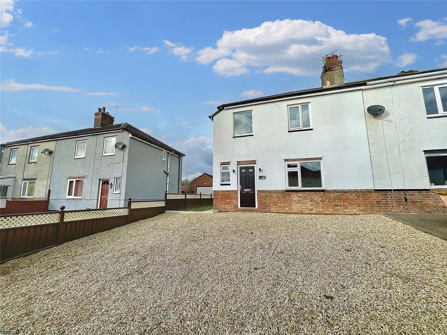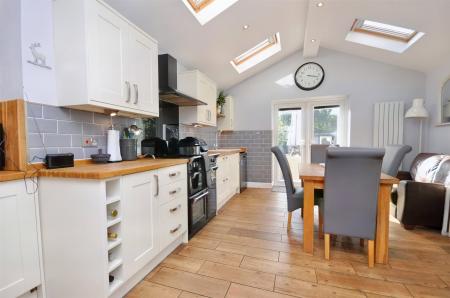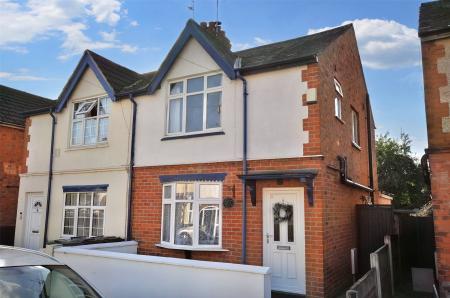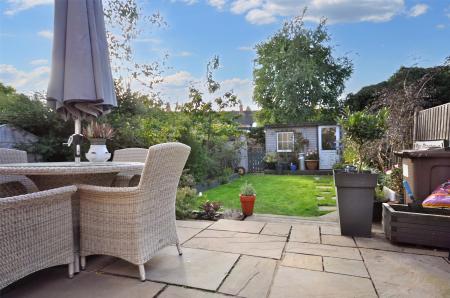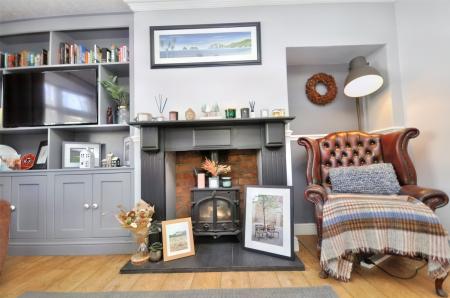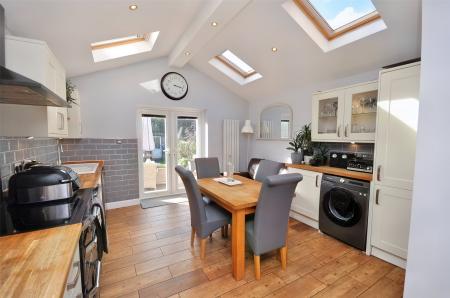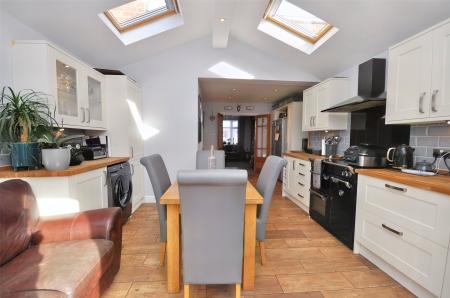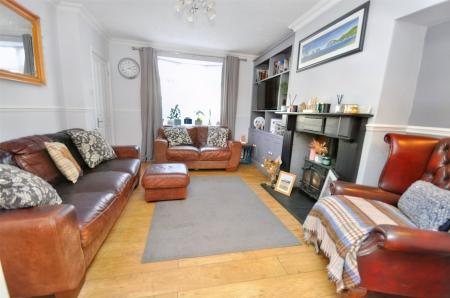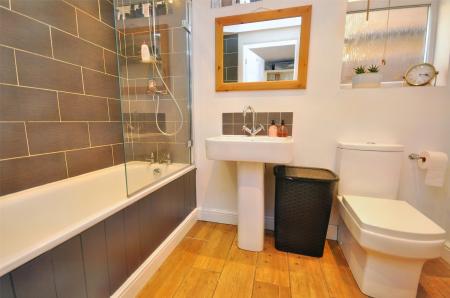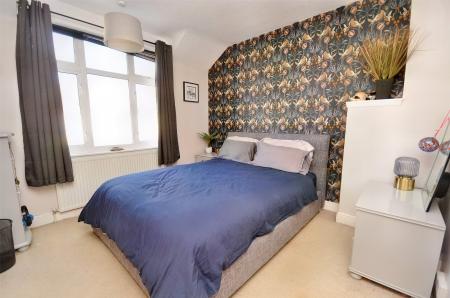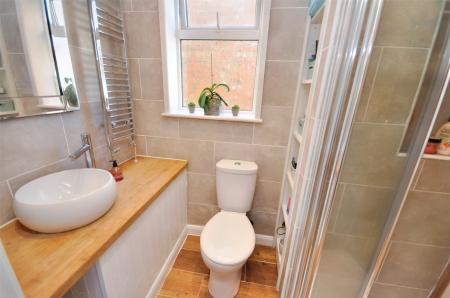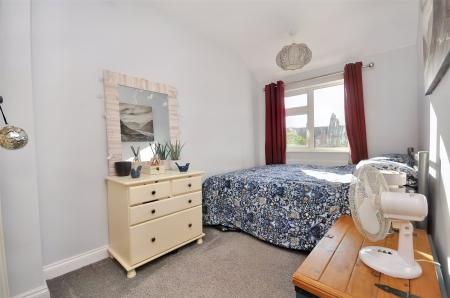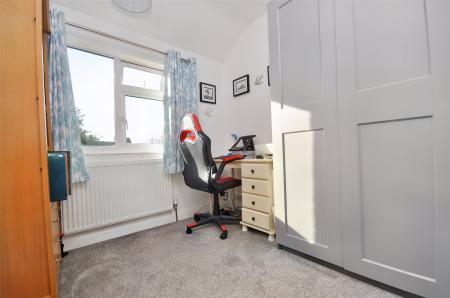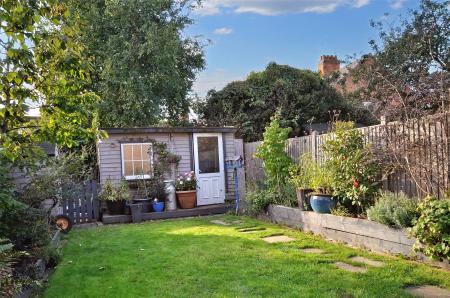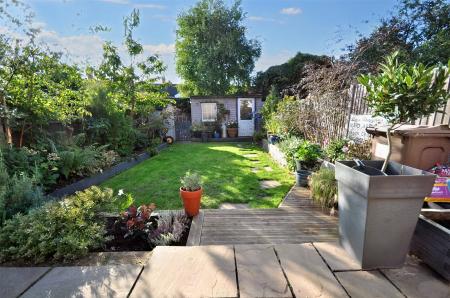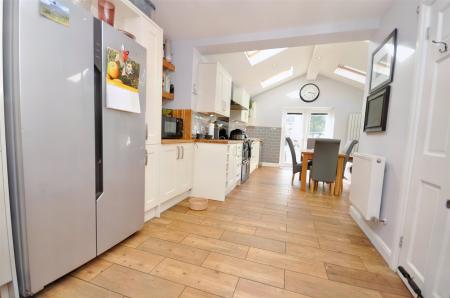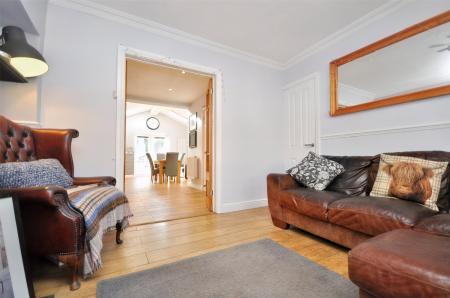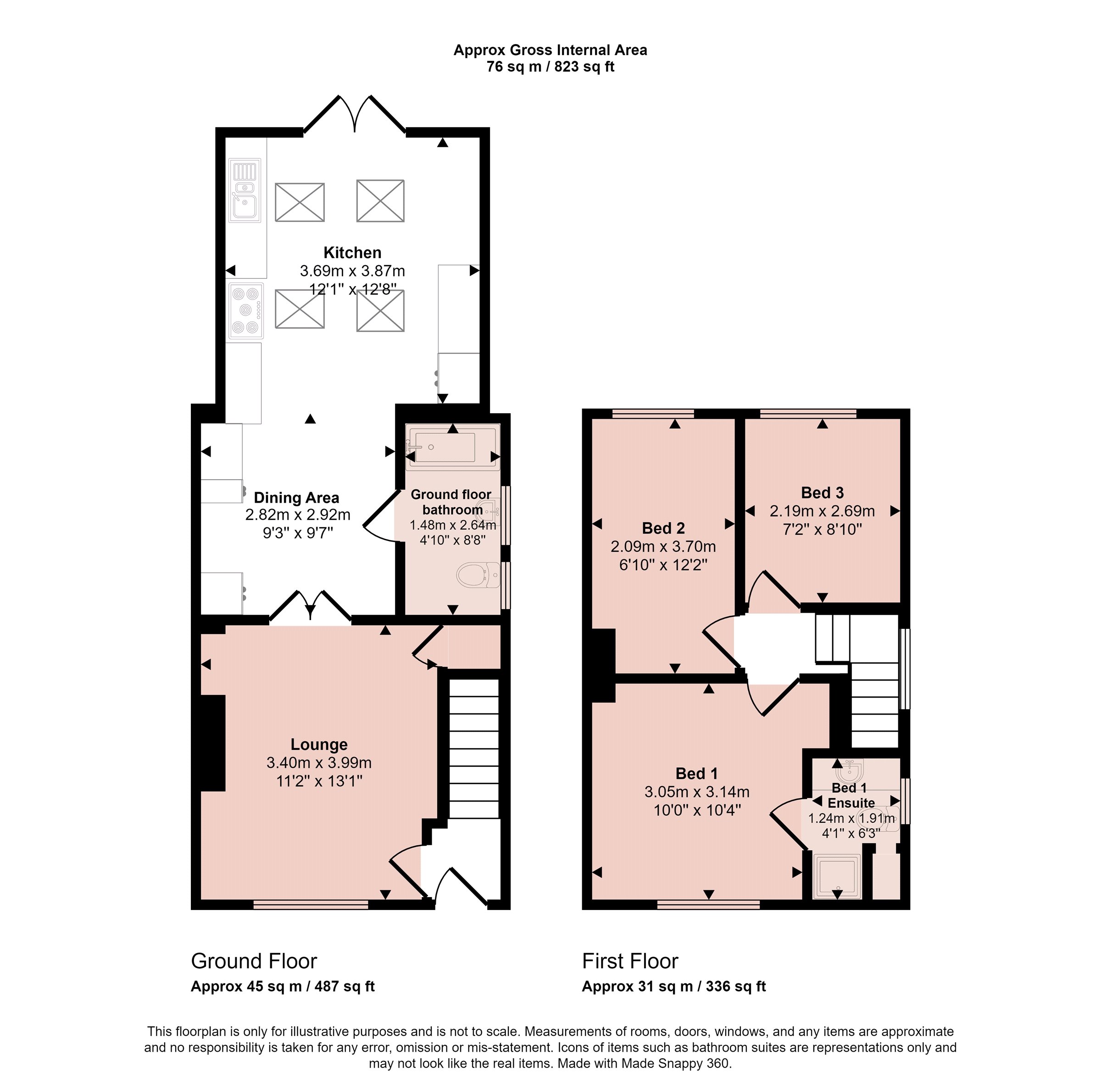- Traditional Semi-detached Property
- Energy Rating D
- Council Tax Band B
- Tenure Freehold
- Convenient Town Centre Position
- Excellent Access to Local Amenities
- Spectacular Rear Extension
- Stylishly Presented Throughout
- Three Generously Sized Bedrooms
- Master En-suite Shower Room
3 Bedroom Semi-Detached House for sale in Leicestershire
Featuring a spectacular double height extension to the rear, creating a wonderful open-plan living/dining kitchen, this deceptively spacious three bedroom semi-detached home also has two bathroom facilities and separate lounge with feature fireplace. Superbly presented throughout, this wonderful property would ideally suit those looking to downsize, singles and couples or young families. The property has a delightful rear garden, gas central heating and uPVC double glazing and is perfectly set within walking distance to numerous local amenities including schools, shops, Great Central Heritage Railway and excellent road access nearby. The town centre is a short walk away as is the Loughborough train station with its direct link to London St Pancras. Offering outstanding value for money, internal inspection is highly recommended to fully appreciate.
Entrance Hall With staircase rising to the first floor, uPVC double glazed front door, wood laminate flooring and access to living room.
Living Room With window to the front elevation, wood laminate flooring, feature fireplace with granite hearth and inset log burner, dado rail and ceiling coving. There are glazed timber internal double doors giving access through to the living/dining kitchen.
Dining Area Linking the space between the dining kitchen and living room this area is ideal for dining table and chairs and has space for an American style fridge/freezer, access to the ground floor bathroom and a range of storage units. Tiled flooring runs from this area through into the main area of the kitchen.
Kitchen Area Featuring a spectacular double height ceiling with skylight windows and a wonderful range of contemporary wall and base mounted utility units finished in a white laminate frontage with contrasting solid timber butchers block worktops, ceramic one and a half bowl sink and drainer with mixer tap above, recessed spotlighting, under unit lighting, wine bottle display rack, contemporary tiled splashbacks, space and connection point for range cooker, space for appliances and an additional area of storage with glass fronted display cabinets, space and plumbing for washing machine. There is tiled flooring and French doors to the rear giving direct access out into the garden.
Ground Floor Bathroom Featuring a contemporary three piece white suite comprising low level push button flush WC, pedestal wash hand basin, panelled bath with wall mounted mixer shower, tiled splashbacks, wood laminate flooring, windows to the side elevation.
First Floor Landing Giving access to all rooms and having a window at the side.
Bedroom One A spacious double bedroom with window to the front elevation and access into:
En-suite Shower Room Featuring a contemporary three piece white suite comprising low level push button flush WC, shower cubicle with wall mounted mixer shower, vanity bowl sink unit mounted upon a timber top with mixer tap, heated towel rail, window to the side and alcove shelving.
Bedroom Two A spacious double bedroom with window to the rear elevation.
Bedroom Three Currently used as a study/dressing area having window to the rear elevation and space for single bed.
Outside The property has a palisaded front garden with side access gate leading to the rear garden. The rear is perfectly laid out with patio area ideal for entertaining, decking area and shaped lawn with raised planted borders and a shed/summer house at the foot of the garden. There is on street parking on King Edward Road.
Important information
This is a Freehold property.
Property Ref: 55639_BNT231101
Similar Properties
Pelham Court, Barleythorpe, Oakham
3 Bedroom House | Guide Price £235,000
An 1840 built converted character residence lying in this popular development offering well arranged and flexible intern...
Lambourne Road, Birstall, Leicester
1 Bedroom Detached House | £235,000
An ideal opportunity to acquire an ongoing investment property consisting of a one bedroomed house and an established ca...
Sutton Close, Quorn, Loughborough
2 Bedroom Bungalow | Guide Price £230,000
A popular warden assisted over 55's two bedroomed bungalow located on this exclusive development in the centre of Quorn....
3 Bedroom Semi-Detached House | Offers Over £240,000
Located in a no-through road position in this highly regarded Vale of Belvoir village. The property is well presented th...
Nanpantan Road, Nanpantan, Loughborough
Plot | Offers in excess of £240,000
A rare opportunity to acquire this single building plot located on the highly sought after forest side of town extending...
Glebe Road, Asfordby Hill, Melton Mowbray
3 Bedroom Semi-Detached House | £240,000
A well presented semi detached residence having been the subject of complete upgrading throughout with gas central heati...

Bentons (Melton Mowbray)
47 Nottingham Street, Melton Mowbray, Leicestershire, LE13 1NN
How much is your home worth?
Use our short form to request a valuation of your property.
Request a Valuation

