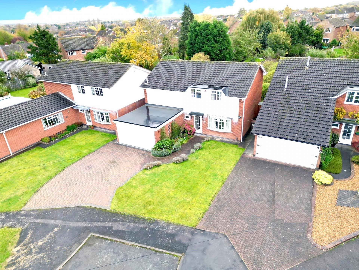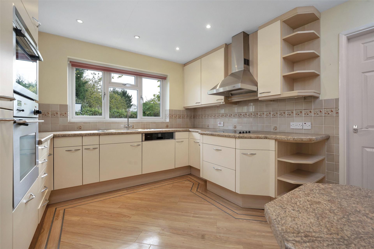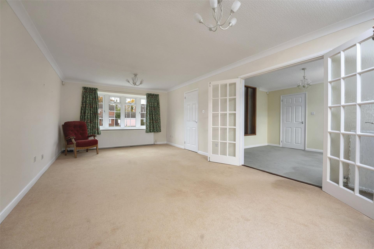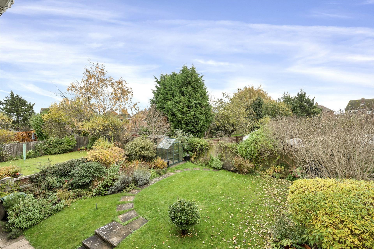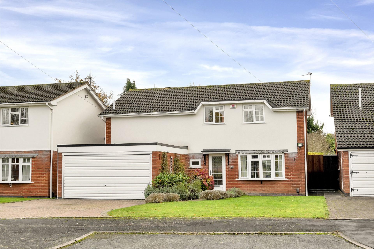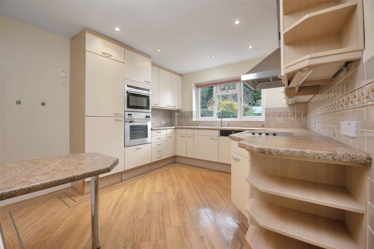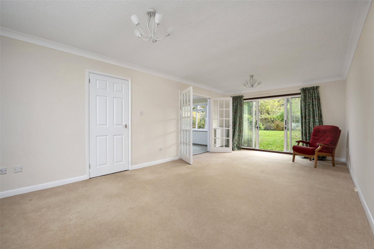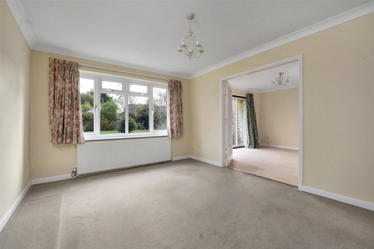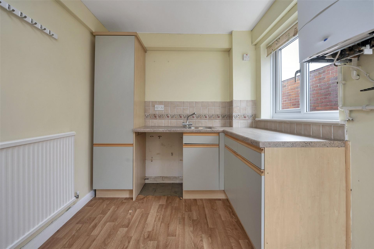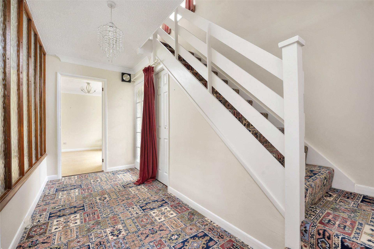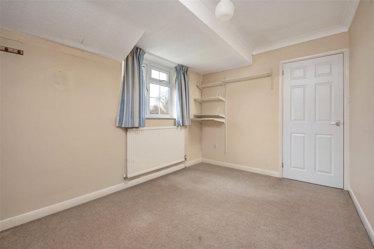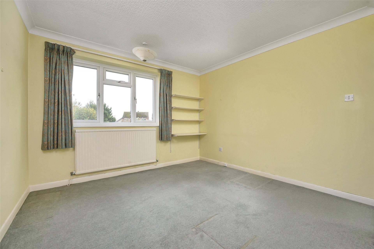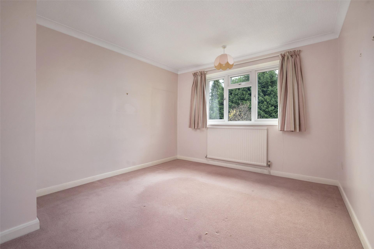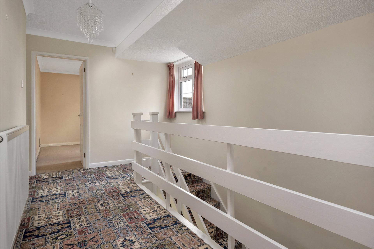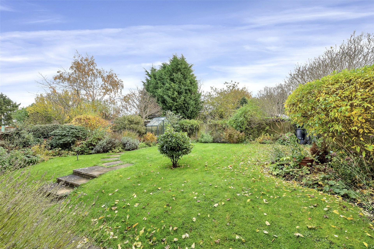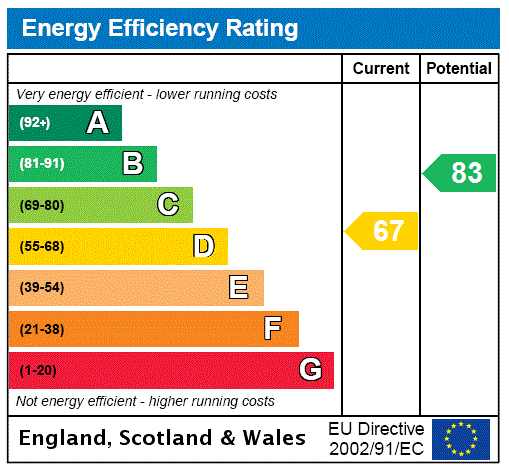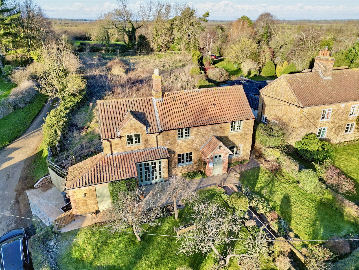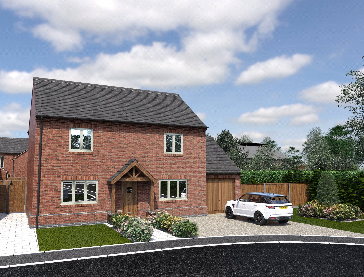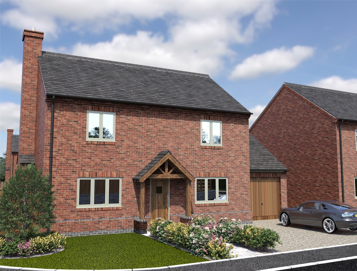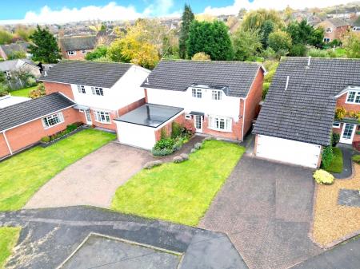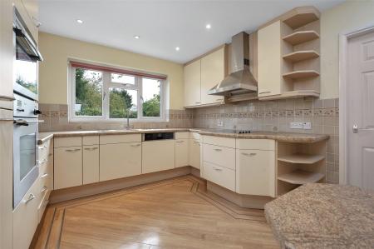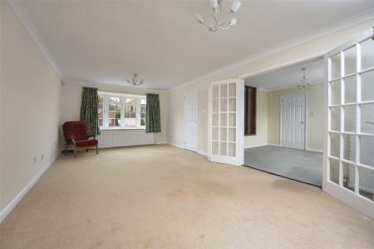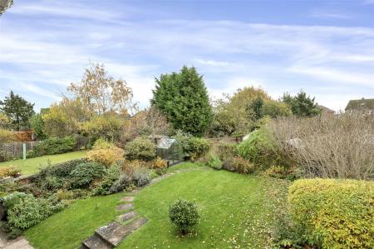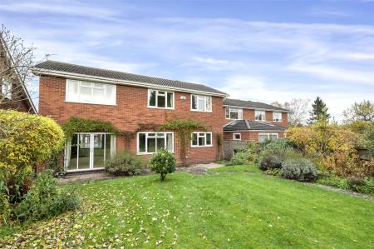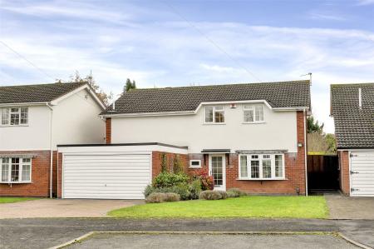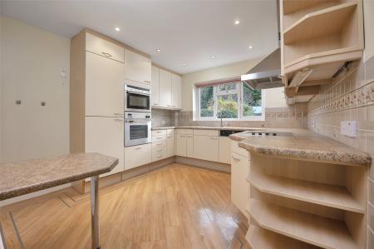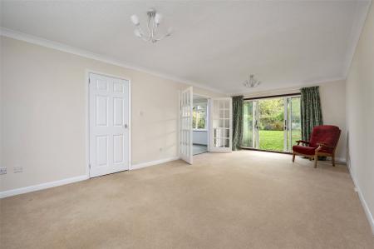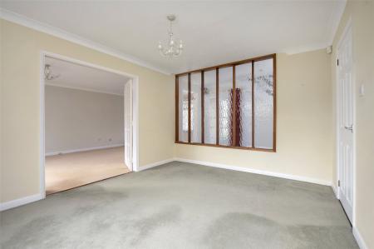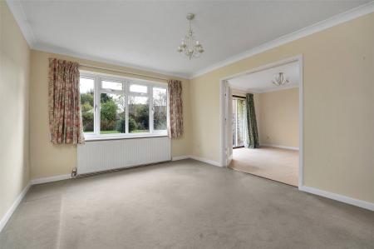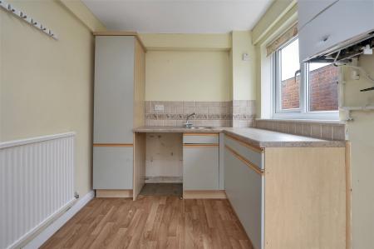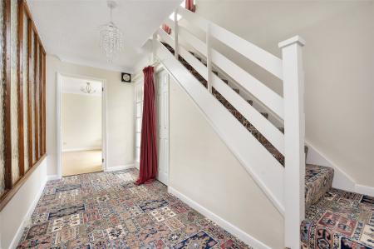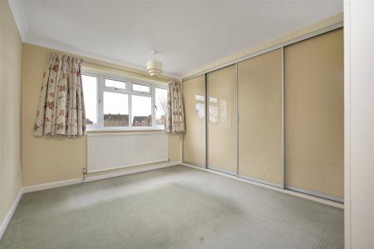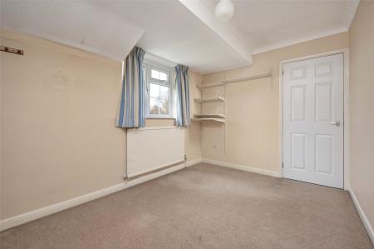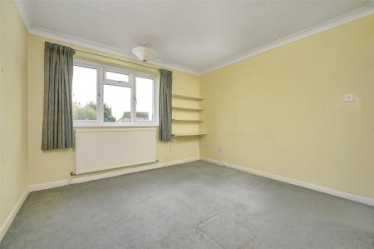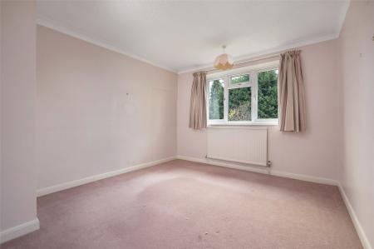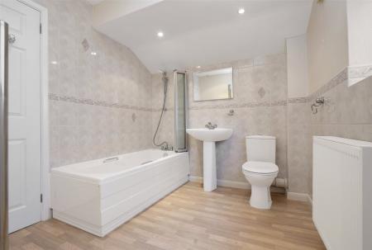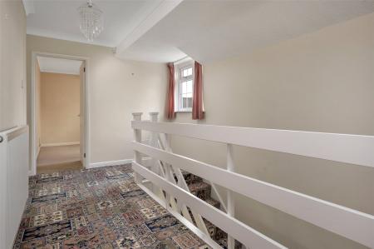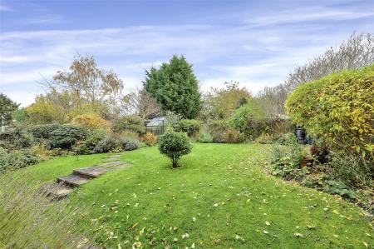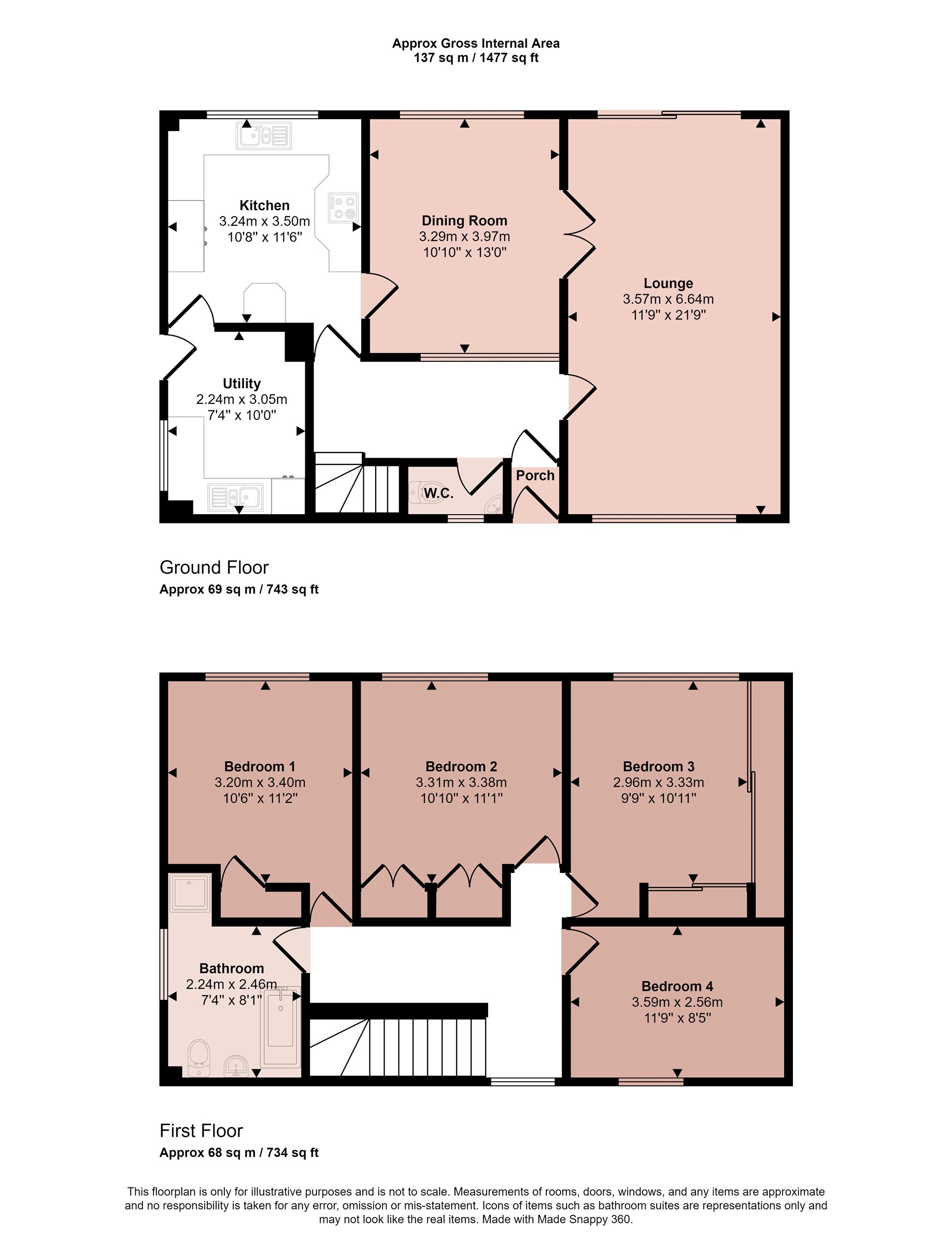- Executive Detached Home
- Energy Rating D
- Council Tax Band F
- Tenure Freehold
- Prime Forest Side Location
- Quiet Cul-De-Sac Setting
- Extensive Driveway & Double Garage
- Manageable Mature Garden at Rear
- Outstanding Further Potential
- Well Presented Throughout
4 Bedroom Detached House for sale in Leicestershire
Situated in a prime Forest side address, this large executive detached home offers deceptively spacious accommodation and set within a much sought after cul-de-sac where properties rarely become available, set just off the top of the Beacon Road area of Loughborough within walking distance to Mountfields Lodge Primary School and Woodbrook Vale Secondary School making this an ideal family purchase for those wishing to personalise the accommodation to create a spectacular contemporary family home with a mature treed backdrop not overlooked from the rear. The property benefits from an extensive block paved driveway frontage leading to a double garage with the accommodation benefiting from gas central heating with combination boiler, recently refitted uPVC double glazed windows, well maintained manageable rear garden and accommodation including entrance porch, WC, large entrance hallway, substantial lounge with double doors giving way to a dining room and breakfast kitchen fitted with Poggenpohl contemporary units and integrated appliances. There is a large utility room and a first floor landing giving access to four large bedrooms and family bathroom with separate bath and shower. The property is offered with no upward chain and is well presented with neutral decor and ready to move into creating a perfect blank canvas for those to personal or embark upon more ambitious projects as precedence has been set in this exclusive cul-de-sac of only 14 large executive detached homes. Cottesmore Drive is a picturesque cul-de-sac with wide frontages and green areas with mature silver birch trees creating a wonderful arrival experience within the cul-de-sac itself. These properties were constructed circa 1970s by David Wilson Homes and it set just off Pytchley Drive, equidistant between the top of Beacon Road and Park Road with excellent access to numerous facilities nearby such as Tesco Superstore, shops and picturesque walks a stone’s throw away across open fields towards The Outwoods and Beacon Hill.
Entrance Porch With entrance via a uPVC double glazed front door and multi-pane timber frame glazed door into the entrance hallway.
Entrance Hallway A particularly spacious entrance hall with staircase rising to the first floor galleried landing. A feature hardwood timber frame full length internal glazed window panel allows borrowed light through from the dining room into the hallway and creates a postmodern feature.
WC Having a low level WC, wall mounted wash hand basin and window to the rear.
Living Room A much larger than average family living room with bay window to the front elevation overlooking the front garden and cul-de-sac, sliding patio doors to the rear out into the rear garden. There are glazed double timber frame multi-pane doors through into the dining room.
Dining Room Having window to the rear elevation overlooking the garden, door through to the breakfast kitchen.
Breakfast Kitchen Featuring a high quality range of wall and base mounted utility units by Poggenpohl incorporating built-in Bosch electric hob, canopy extractor hood, Neff integrated dishwasher, Neff electric oven and microwave, one and a half bowl stainless steel unit and drainer with mixer tap above, roll edge laminate worktops, tiled splashbacks, breakfast bar, display plinths, recess ceiling spotlights, window to the rear, Amtico flooring and doorway giving access through to utility room.
Utility Room A larger than average utility room with a range of store units and roll edge laminate worktops, tiled splashbacks, stainless steel sink unit and drainer with mixer tap, wall mounted Worcester gas central heating combi boiler, window to the side and uPVC double glazed door to the side.
First Floor Landing A spacious galleried landing with access to all rooms and having a window to the front elevation.
Bedroom One A spacious master bedroom with a vast range of contemporary fitted sliding door wardrobes incorporating internal double hanging space and shelving.
Bedroom Two A large double bedroom with window to the rear elevation, large storage cupboard and loft access.
Bedroom Three A large double bedroom having two double wardrobes and a window to the rear.
Bedroom Four A spacious bedroom with window to the front elevation, much larger than the average fourth bedroom in a house of this type.
Bathroom A large family bathroom with contemporary four piece suite comprising low level push button flush WC, pedestal wash hand basin, panelled bath with mixer tap and shower attachment, shower cubicle with wall mounted Mira electric shower, heated trowel rail, tiled splashbacks, window to the side, recessed ceiling spotlights and extractor fan.
Outside to the Front The property has an extensive frontage consisting of lawn area, planted borders and block paved driveway giving access to the double garage.
Outside to the Rear The property has gated access along the side of the property leading out into the garden which has paved patio area, steps leading up to a large lawn with planted borders shrubbery and greenhouse. The property has a mature treed backdrop into neighbouring properties gardens and is not overlooked immediately to the rear.
Extra Information To check Internet and Mobile Availability please use the following link:
https://checker.ofcom.org.uk/en-gb/broadband-coverage
To check Flood Risk please use the following link:
https://check-long-term-flood-risk.service.gov.uk/postcode
Important information
This is a Freehold property.
Property Ref: 55639_BNT231184
Similar Properties
Church Street, Scalford, Melton Mowbray
4 Bedroom Detached House | £425,000
Heather Cottage is steeped in history and was formerly three cottages dating back to the 1880s, the cottages were eventu...
3 Bedroom Detached House | Guide Price £425,000
Having been fully and comprehensively refurbished to a high standard with a newly installed kitchen, bathroom, decoratio...
3 Bedroom Detached House | From £425,000
A rare offering to the market is this immaculately presented and thoughtfully extended detached family home boasting siz...
Meadow Vale Court, Old Dalby, Melton Mowbray
3 Bedroom Detached House | Guide Price £435,000
A brand new three bedroomed individually styled detached residence built by Woodgate Homes located in this superb positi...
Meadow Vale Court, Old Dalby, Melton Mowbray
3 Bedroom Detached House | Guide Price £435,000
A brand new three bedroomed individually styled detached residence built by Woodgate Homes located in this superb positi...
Little Church Lane, Sileby, Loughborough
4 Bedroom House | £435,000
An attractive Grade II Listed character property believed to date back circa 1500s, sitting adjacent to the attractive v...

Bentons (Melton Mowbray)
47 Nottingham Street, Melton Mowbray, Leicestershire, LE13 1NN
How much is your home worth?
Use our short form to request a valuation of your property.
Request a Valuation
