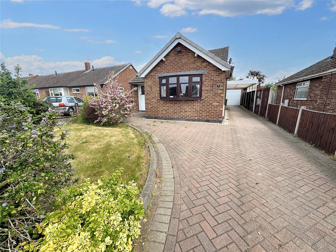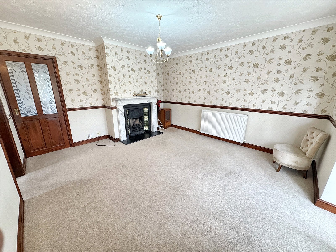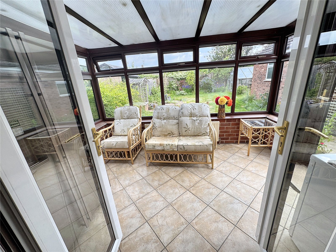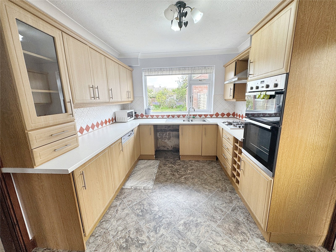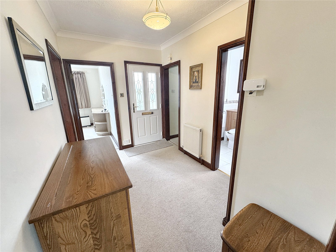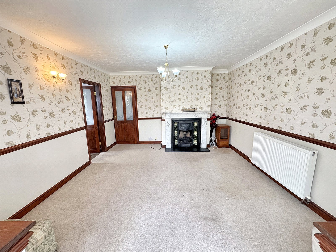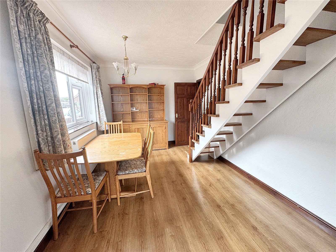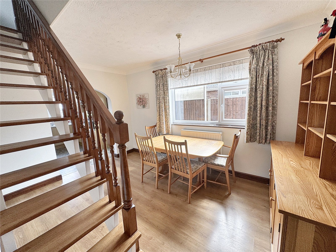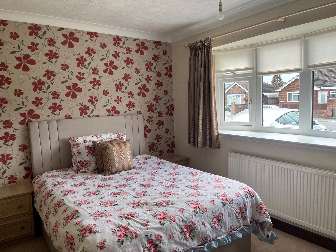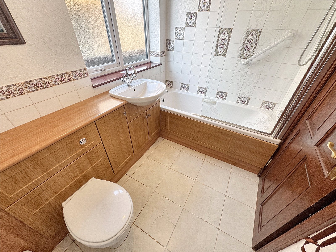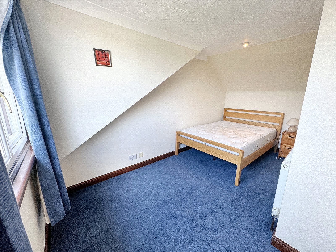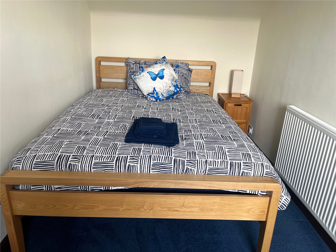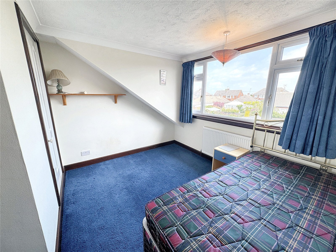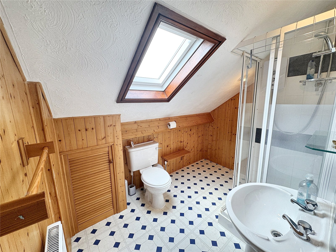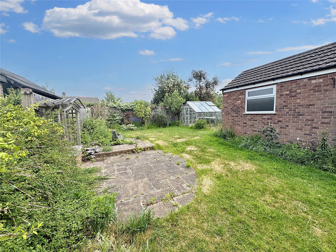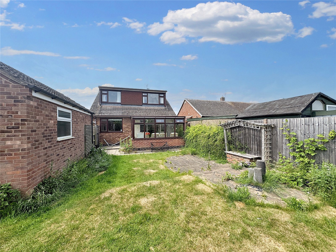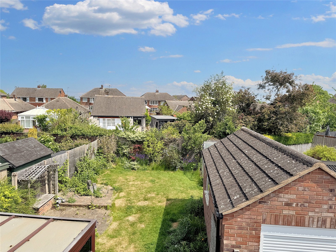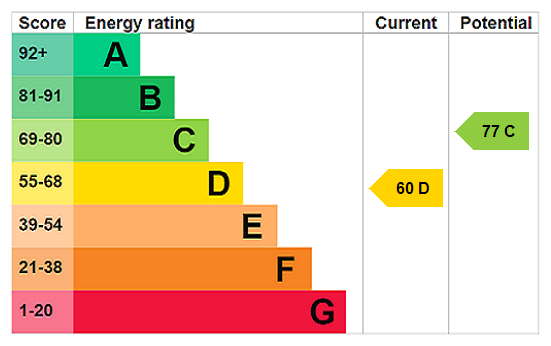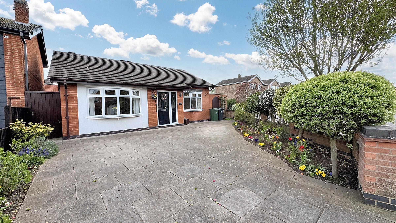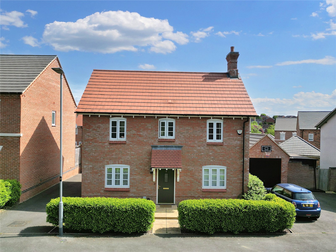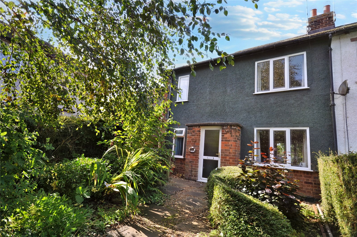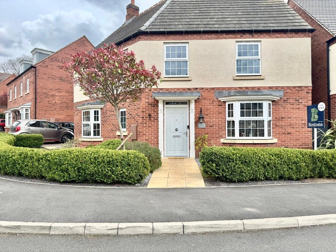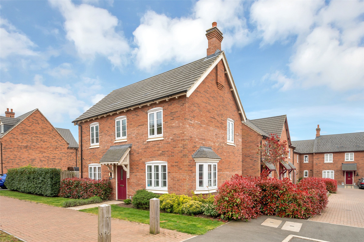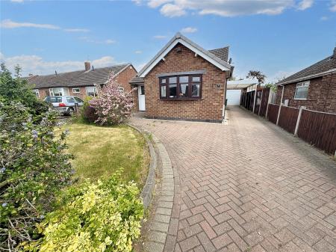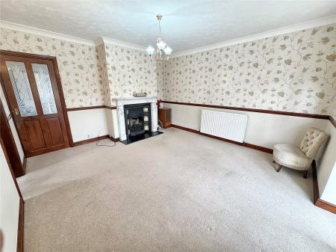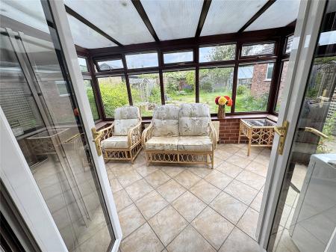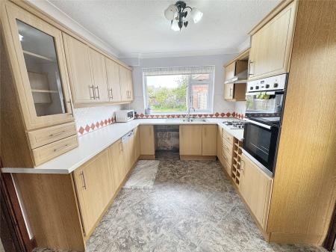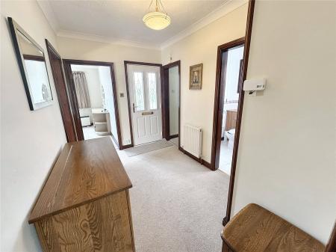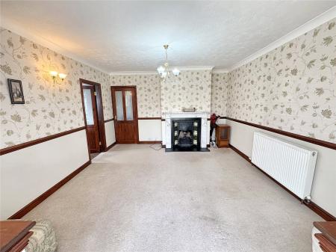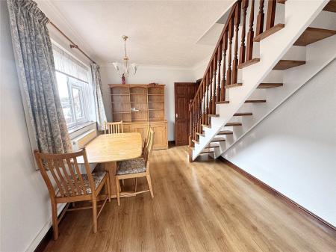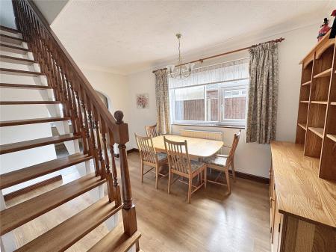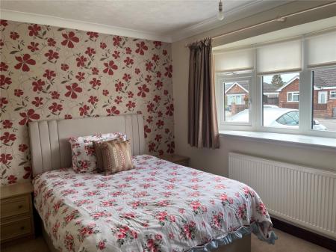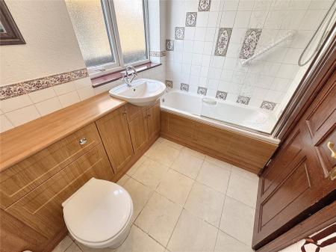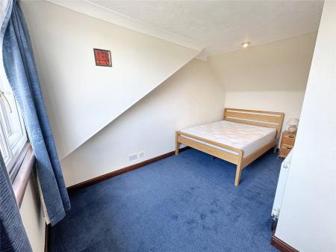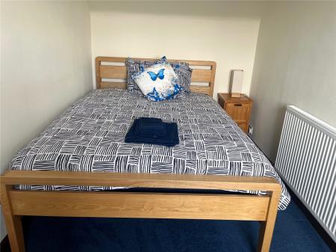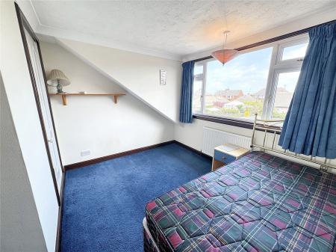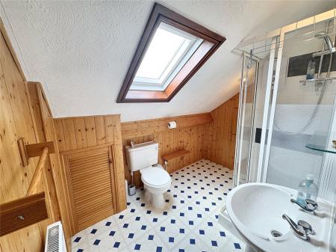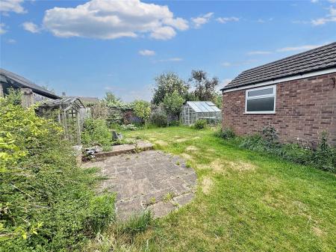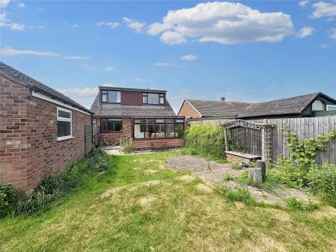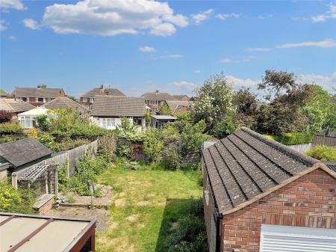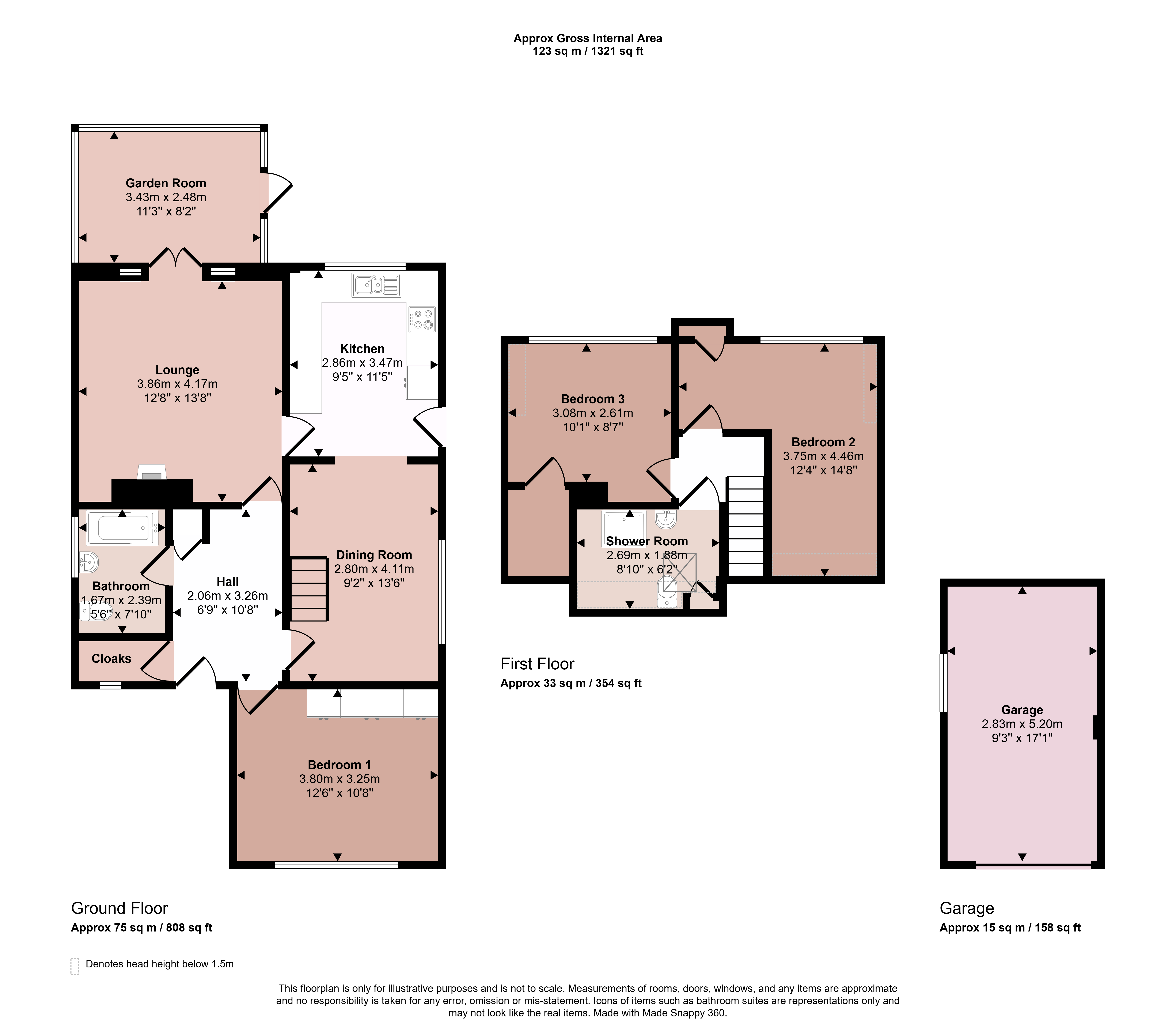- Popular Designed Two Storey Bungalow
- Gas Central Heating and Double Glazing
- Lounge, Garden Room and Dining Room
- Fitted Kitchen
- Ground Floor Bedroom and Bathroom
- Two Further Bedrooms
- Shower Room
- Energy Rating D
- Council Tax Band D
- Tenure Freehold
3 Bedroom Detached Bungalow for sale in Leicestershire
A well presented three double bedroomed detached bungalow lying on the popular Forest side of town with no upward chain. The flexible internal accommodation comprises entrance into hallway, boiler/cloaks cupboard, lounge with feature marble fireplace, garden room, fitted kitchen with archway to separate dining room, bedroom one with bow window and bathroom. On the first floor are two further bedrooms and shower room. Outside the property has an extensive driveway with car port leading to separate garage. The rear garden is privately enclosed with patio, lawn and greenhouse
Hallway Entrance into hallway via leaded light double glazed front door, with coved ceilings, radiator and storage cupboard.
Boiler Cupboard Housing the Worcester gas fired boiler, cloaks hanging facility and feature leaded light window to the front elevation.
Lounge With marble surround fireplace with inset living flame fire on tiled hearth, dado rail, coved ceilings and radiator. Access doors to the hallway and the kitchen and further French doors to the garden room.
Garden Room Having glazing to three elevations, door to the side leading out to the garden, wall lights, radiator and tiled flooring.
Kitchen Comprising one and a half plus drainer stainless steel sink unit with worktops to the sides, tiled splashbacks and picture window overlooking the rear garden. There is a built-in Neff hob with extractor hood over, double oven and grill to the side and integrated dishwasher. Having a series of wood fronted base cupboards, drawers and matching eye level units with one display shelving and concealed lighting under. There is a wine rack section, plumbing and appliance space for washing machine, radiator and composite door to the driveway and car port. Archway to dining room.
Dining Room With picture window to the side elevation, radiator, coved ceilings and stairs rising to the first floor.
Bedroom One A double bedroom with uPVC bow window to the front elevation, floor to ceiling built in wardrobe, two built-in bed side cabinets and dressing table with mirror over. Coved ceilings and radiator.
Bathroom Fitted with a white suite comprising panelled bath with electric shower, vanity wash hand basin with cupboards under and low flush WC. With radiator, wall mounted mirrored cabinet, obscure window to the side, tiled flooring and coved ceilings.
Landing With access to:
Bedroom Two A double bedroom being L-shaped with uPVC window to the rear, radiator, coved ceilings and small storage into roof space.
Bedroom Three A third double bedroom with uPVC picture window, recess wardrobe cupboard, radiator and coved ceilings.
Shower Room Fitted with shower cubicle with electric shower, low flush WC, pedestal wash hand basin with mirror over, Velux roof window, louvered storage, part pine panelling and tiling to the walls.
Outside to the Front The property is well set back from Grasmere Road having ornamental front wall, lawned garden with stocked perennial borders and a brick paved driveway affording car standing for at least four cars gives access to the car port which then in turn leads to the garage.
Garage With electric up and over door, power and light, side obscure window and storage into roof space.
Outside to the Rear The rear garden is privately enclosed with gated access to the driveway, patio area with seating, lawn and greenhouse. Outside tap.
Extra Information To check Internet and Mobile Availability please use the following link:
checker.ofcom.org.uk/en-gb/broadband-coverage
To check Flood Risk please use the following link:
check-long-term-flood-risk.service.gov.uk/postcode
Services and Miscellaneous It is our understanding the property has mains services with mains water, gas, electricity and drainage.
Important Information
- This is a Freehold property.
Property Ref: 55639_BNT250206
Similar Properties
Broome Avenue, East Goscote, Leicester
2 Bedroom Detached Bungalow | £345,000
Located on Broome Avenue is this individual and one-off detached bungalow situated on a corner plot with delightful fron...
Wordsworth Court, Melton Mowbray, Leicestershire
3 Bedroom Detached House | £345,000
Located on a quiet private road, this stylish 2018-built Davidson home offers modern living throughout. The property f...
Main Street, Willoughby on the Wolds, Loughborough
3 Bedroom Semi-Detached House | Guide Price £325,000
A spacious extended semi detached home occupying a large garden plot extending to 0.25 acres. The property benefits from...
Laycock Avenue, Melton Mowbray, Leicestershire
4 Bedroom Detached House | Offers Over £350,000
A fabulous family home which has been renovated and upgraded throughout with high quality fixtures and fittings. Boastin...
Bluebell Way, Coalville, Leicestershire
4 Bedroom Detached House | Guide Price £350,000
Boasting huge kerb appeal, this immaculately presented detached family home occupies a superb corner position within thi...
Naver Road, Lubbesthorpe, Leicester
3 Bedroom Detached House | Guide Price £350,000
A modern three bedroomed detached residence still under guarantee with additional air conditioning to the first floor, g...

Bentons (Melton Mowbray)
47 Nottingham Street, Melton Mowbray, Leicestershire, LE13 1NN
How much is your home worth?
Use our short form to request a valuation of your property.
Request a Valuation
