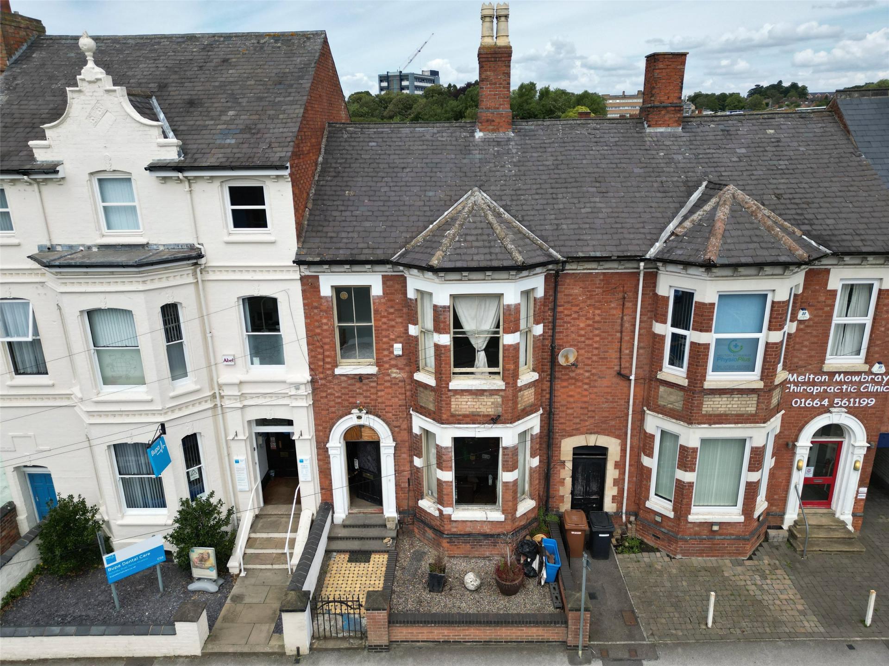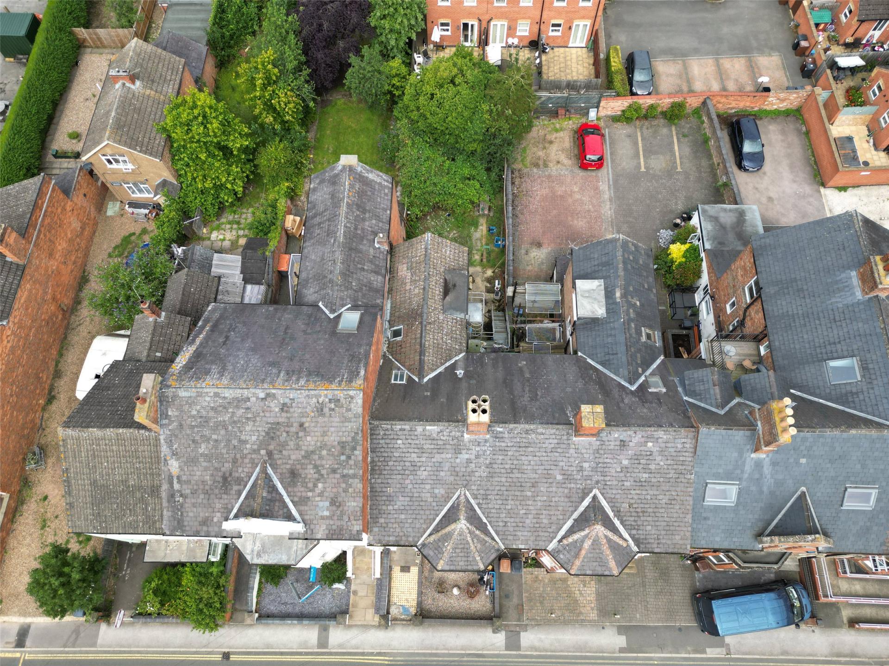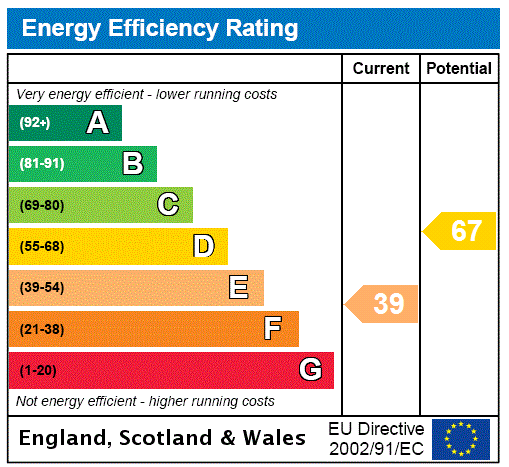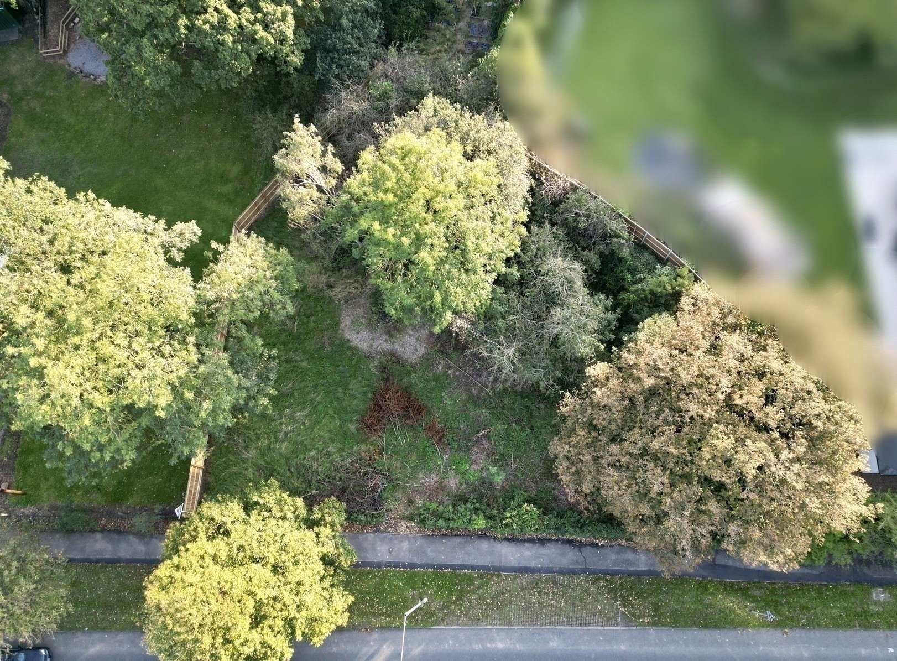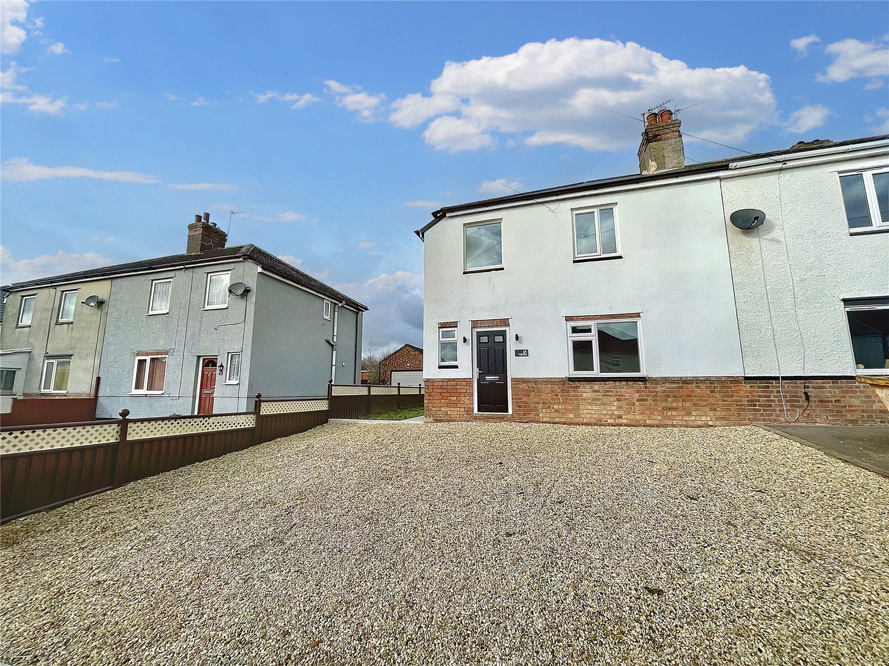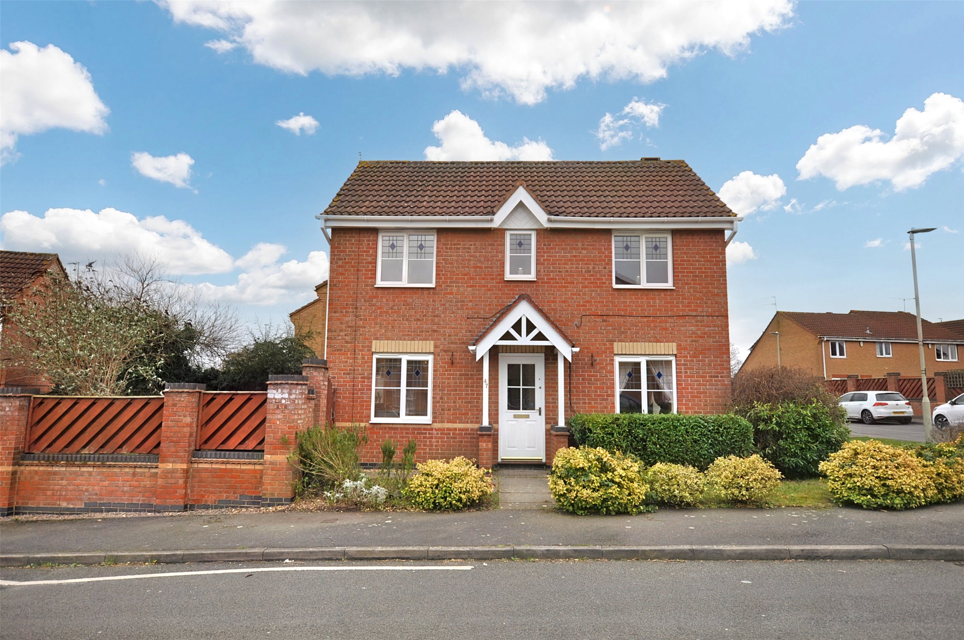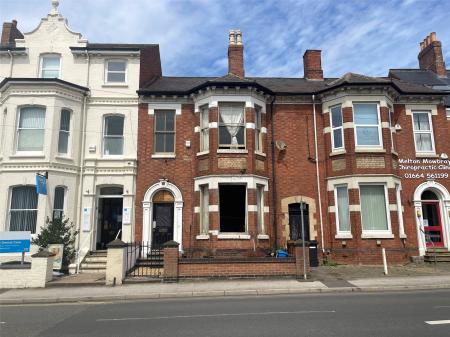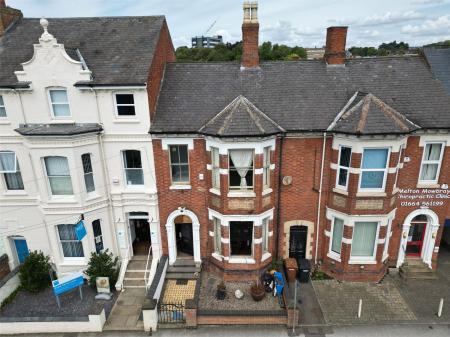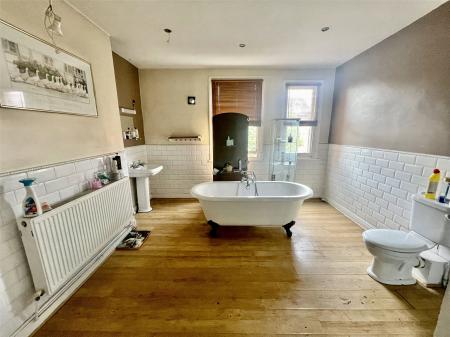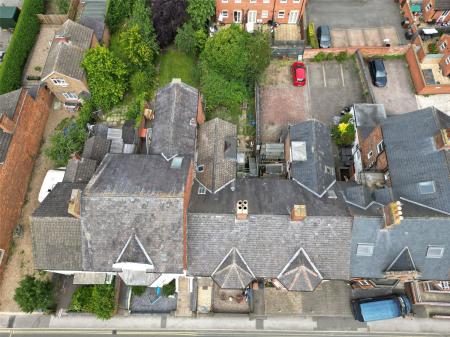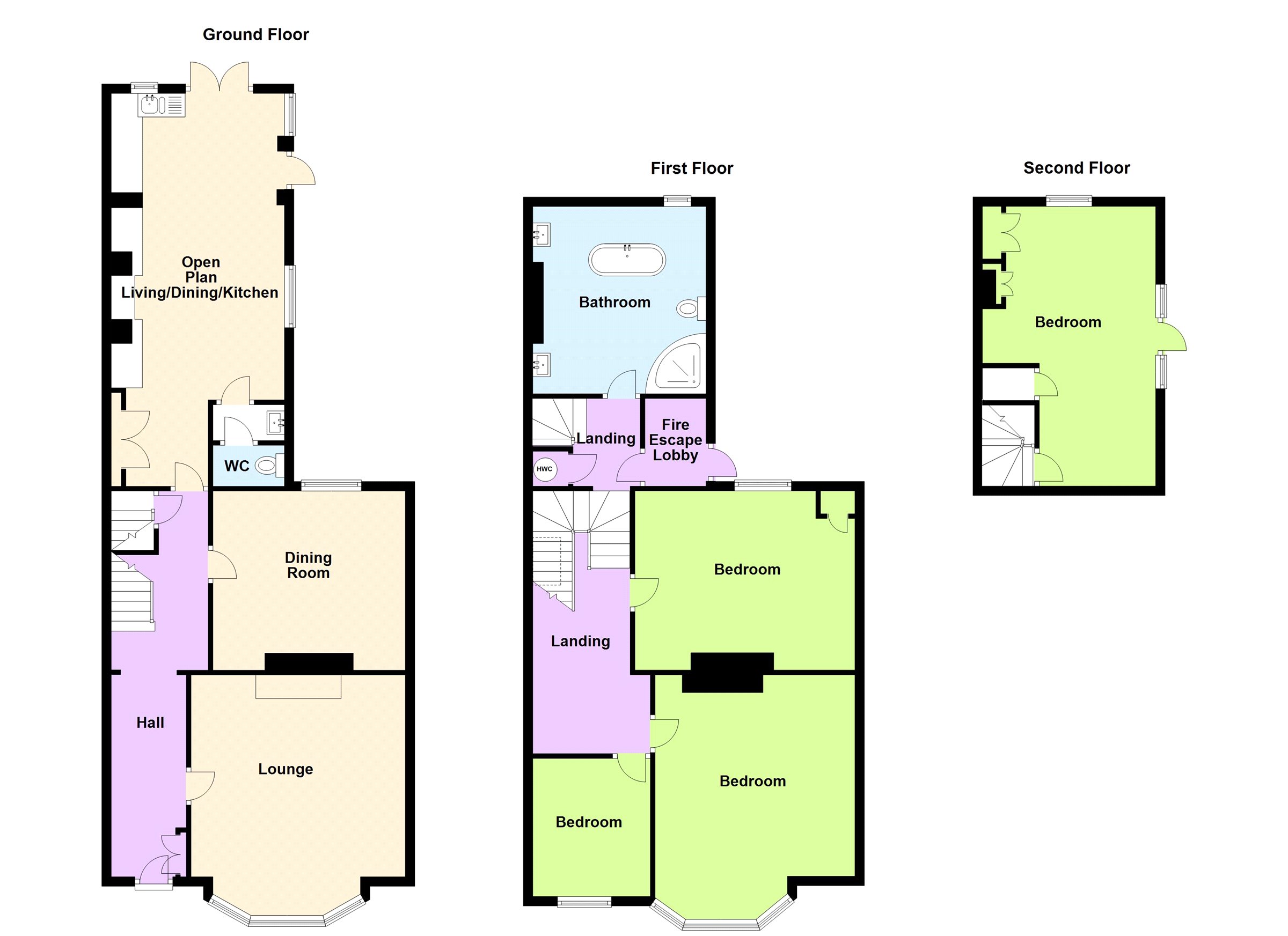- Three Storey Character Residence
- Lying in Melton Town Centre
- Currently with Residential Use with Potential for Conversion into Apartment or Even Commercial (Subject to Planning Permission)
- In Need of General Modernisation and Improvement
- Lounge, Sitting Room, Dining Kitchen, Cloakroom and Cellar
- Three First Floor Double Bedrooms & Bathroom
- Energy Rating E
- Council Tax Band D
- Tenure Freehold
- Second Floor Fourth Bedroom
4 Bedroom Terraced House for sale in Leicestershire
A three storey character four bedroomed residence lying at the heart of this vibrant and bustling town with numerous amenities within 100 yards. In need of general modernisation and improvement throughout offering a variety of potential uses including residential, commercial for conversion into apartments (subject to planning permission). The accommodation comprises entrance into an impressive main hallway with original stairs to the first and second floor, lounge with bay window, sitting room, dining kitchen, cloakroom and cellar storage. On the first floor are three double bedrooms and a bathroom. Second floor with bedroom four. Outside are forecourt front gardens, uncultivated rear gardens with ornamental walls.
Entrance Hall With original stairs rising to the first floor, radiator and access to:
Cellar Having storage space.
Lounge17'10" (5.44m) into bay approx x 15'6" (4.72m). With exposed tongue and grooved floor boarding, high ceilings, radiator, coving and ceiling rose, marble surround fireplace with inset open fire on tiled hearth and bay window to front.
Sitting Room13'7" x 13'4" (4.14m x 4.06m). Having exposed tongue and groove floorboarding, radiator, high ceilings, coving and ceiling rose, sealed double glazed windows to rear elevation.
Dining Kitchen27'5" x 12'7" (8.36m x 3.84m). With base cupboards and drawers with matching eye level units over, one and a half sink and drainer and granite effect work surfaces. Plumbing for washing machine and appliance space, radiator, tiled flooring, sealed double glazed windows to the side and rear, French doors to the rear gardens.
Downstairs WC With low level WC, pedestal wash hand basin, extractor fan and radiator.
First Floor Landing Being split level with two double radiators, high ceilings and roof window.
Bedroom One17'8" (5.38m) into bay x 14' (4.27m). With bay window to the front elevation, high ceilings and radiator.
Bedroom Two15'3" x 13'4" (4.65m x 4.06m). With sealed double glazed windows to rear elevation, radiator and boiler housed in cupboard.
Bedroom Three9'5" x 8'2" (2.87m x 2.5m). With sash window and radiator.
Bathroom13' x 12'2" (3.96m x 3.7m). With sash windows to the rear, white suite comprising freestanding claw foot bath with central chrome mixer taps, two pedestal wash hand basins with mirrors over, strip lighting and shaver point, separate shower cubicle, with glass screen door.
Second Floor Landing With storage cupboard and access into bedroom.
Bedroom Four19'6" x 12'8" (5.94m x 3.86m). With obscure glass windows to side and fire escape access, sash window, two double fronted wardrobes, double radiator, further recess storage with shelving housing the water tank.
Outside The property has a forecourt front garden with wrought iron gate and ornamental wall. The rear gardens are currently uncultivated with back patio and ornamental walls with trellising over.
Agents Note There is currently a fire escape installed to the first and second floor levels, however this has not been in use for some years and therefore would need clarification on whether up to current regulations.
We understand the heating system is working but the boiler will probably need servicing for future efficiency of the central heating system.
A parking permit can be applied for.
Extra Information To check Internet and Mobile Availability please use the following link - https://checker.ofcom.org.uk/en-gb/broadband-coverage
To check Flood Risk please use the following link - https://check-long-term-flood-risk.service.gov.uk/postcode
Important information
This is a Freehold property.
Property Ref: 55639_BNT230834
Similar Properties
Nanpantan Road, Nanpantan, Loughborough
Plot | Offers in excess of £240,000
A rare opportunity to acquire this single building plot located on the highly sought after forest side of town extending...
Glebe Road, Asfordby Hill, Melton Mowbray
3 Bedroom Semi-Detached House | £240,000
A well presented semi detached residence having been the subject of complete upgrading throughout with gas central heati...
3 Bedroom Semi-Detached House | Offers Over £240,000
Located in a no-through road position in this highly regarded Vale of Belvoir village. The property is well presented th...
Main Street, Cossington, Leicestershire
2 Bedroom Detached House | Guide Price £250,000
Situated within this highly desirable village and ideal for a couple or for retirement, a charming detached Grade II lis...
Howe Lane, Rothley, Leicestershire
2 Bedroom Terraced House | Guide Price £250,000
Occupying a much sought after position, a stone's throw from all the amenities of the village centre, this substantial b...
3 Bedroom Detached House | £259,950
A well presented three bedroom detached house sitting on a corner plot position with larger than average garden plot and...

Bentons (Melton Mowbray)
47 Nottingham Street, Melton Mowbray, Leicestershire, LE13 1NN
How much is your home worth?
Use our short form to request a valuation of your property.
Request a Valuation

