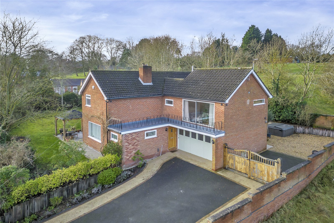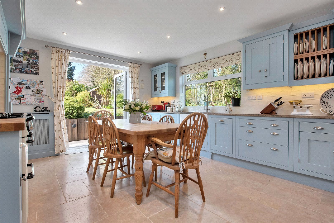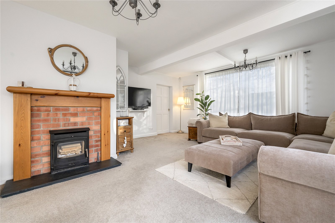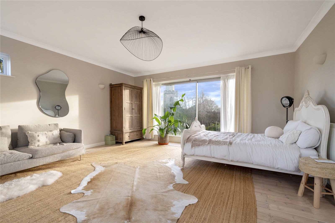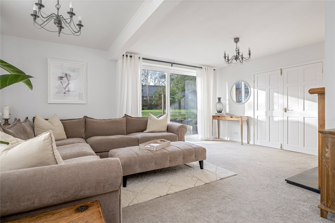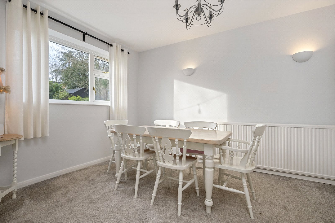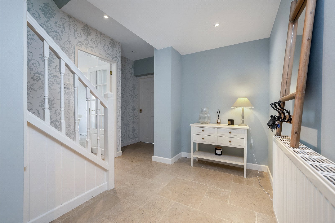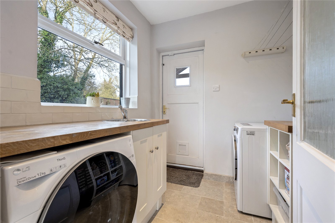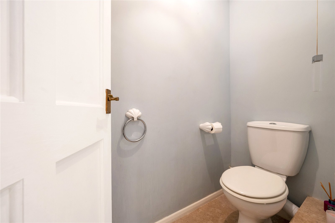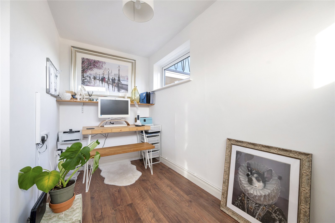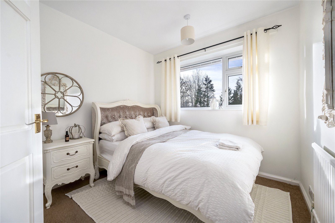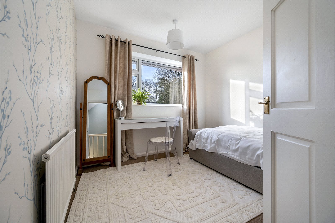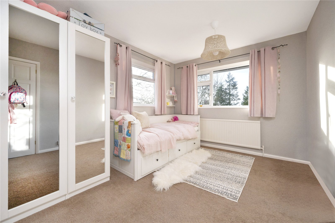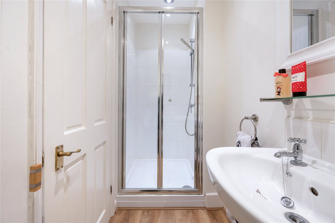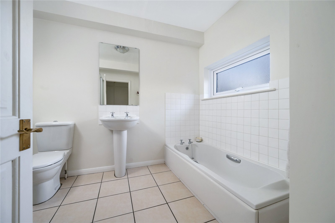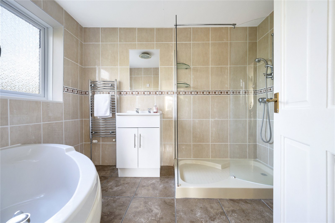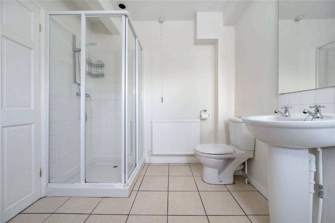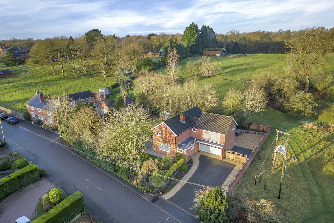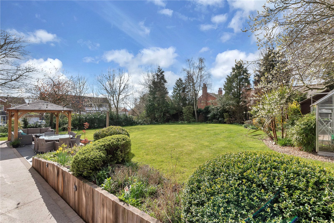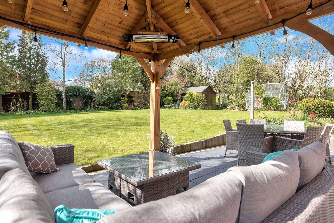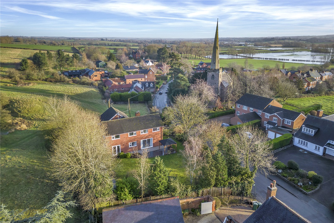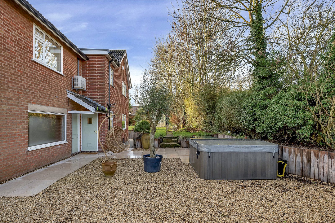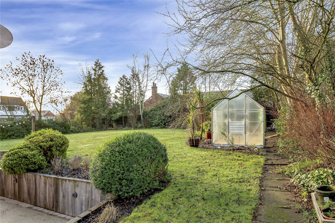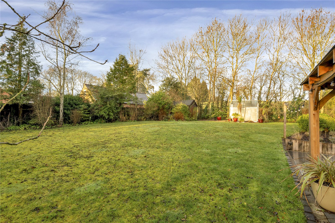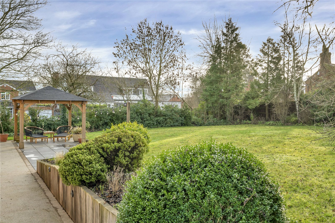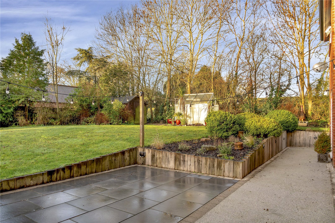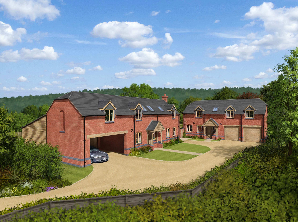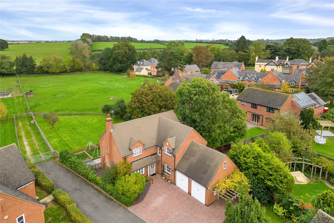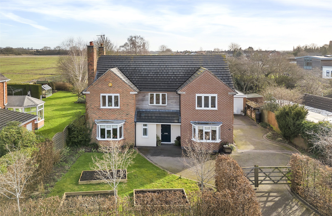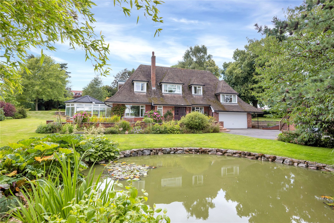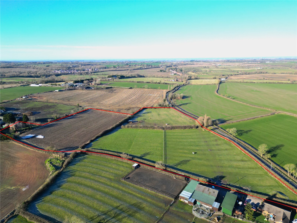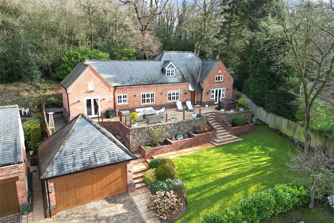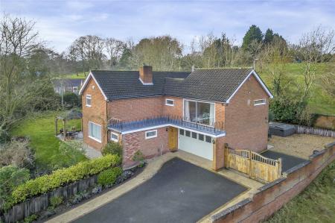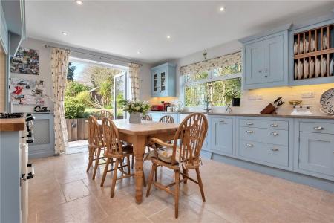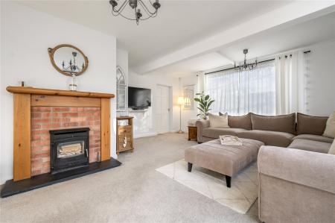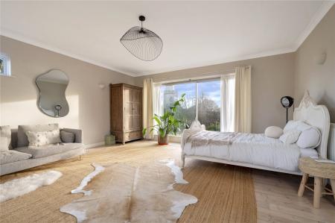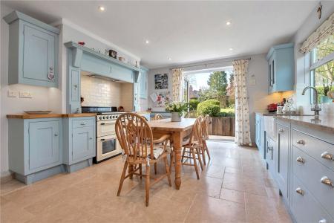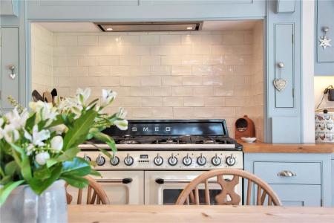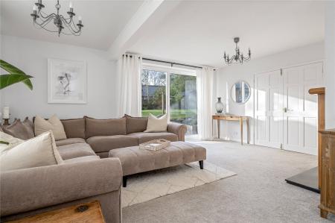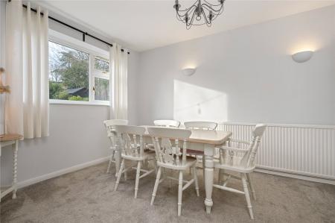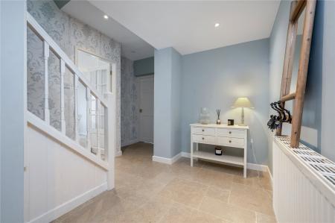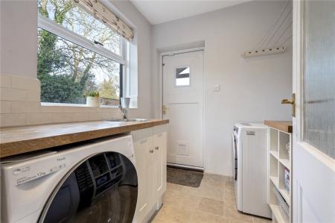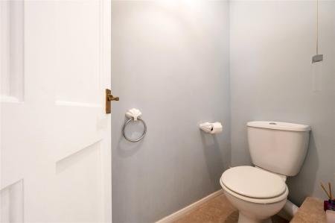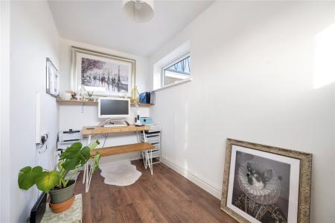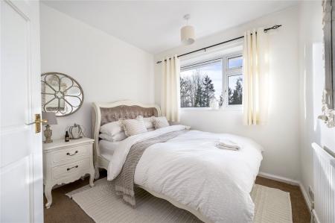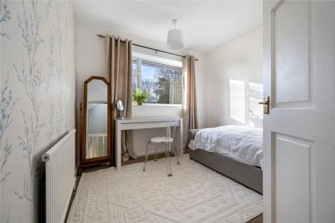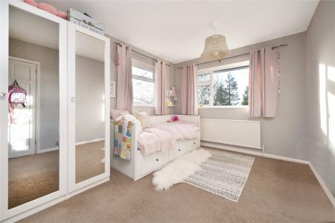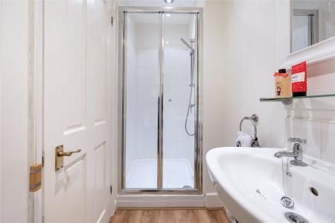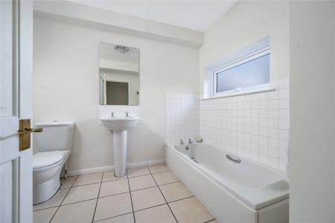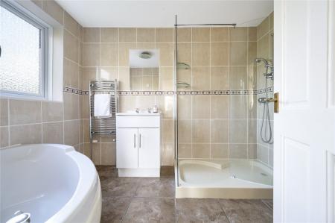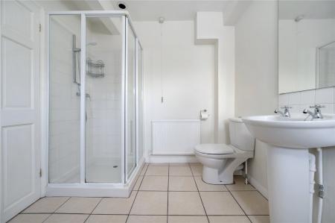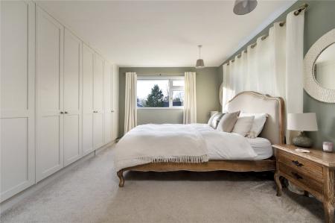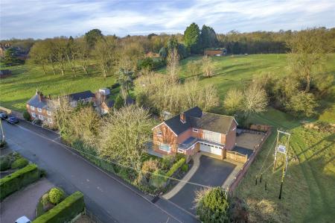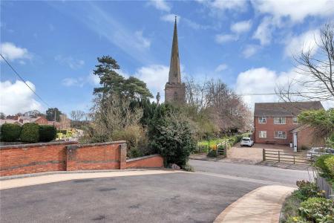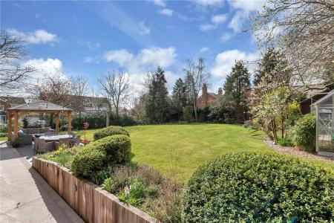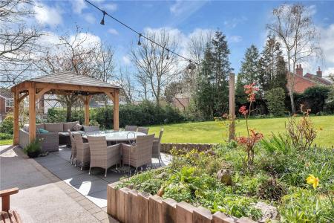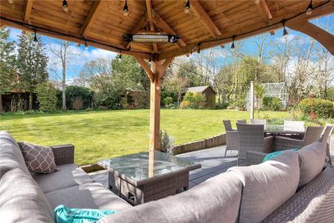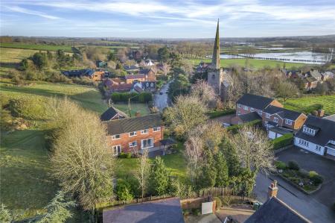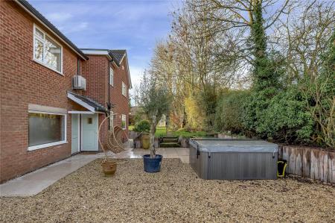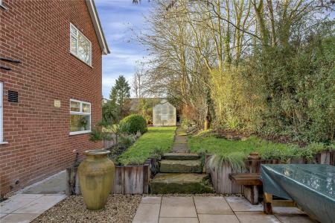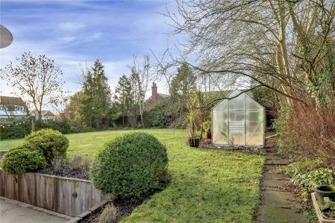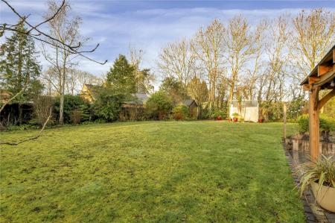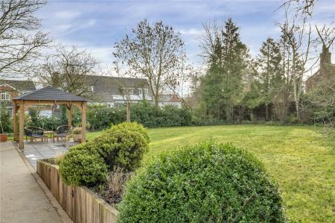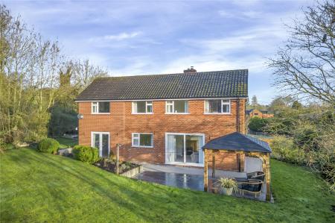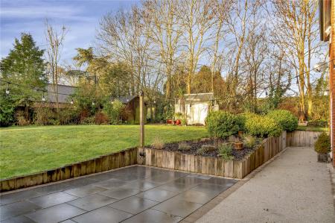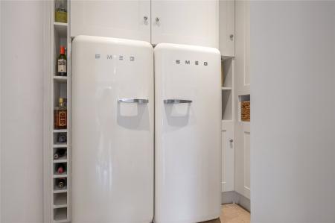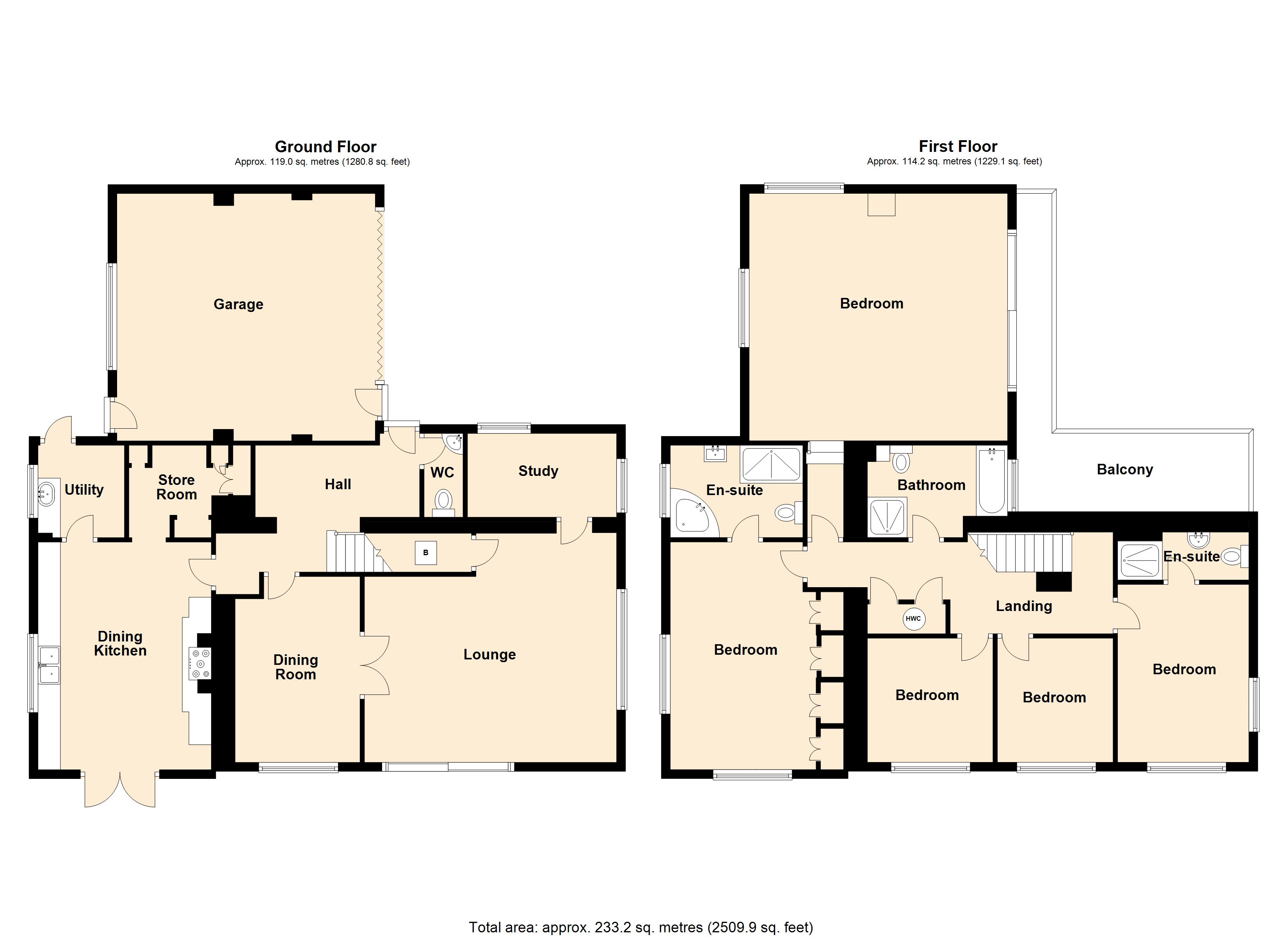- Individually Styled and Skilfully Extended Detached Family Home
- Refitted Quality Living Dining Kitchen & Utility Room
- Lounge &, Dining Room
- Home Office/Study
- Four Bedrooms
- Games Room/Sitting Room/Bedroom Five
- En-Suite Bathroom, En-suite Shower Room & Family Bathroom
- Parking for 5/6 Vehicles
- Energy Rating D
- Council Tax Band G
5 Bedroom Detached House for sale in Leicestershire
An individually styled and further skilfully extended four/five bedroomed spacious detached family residence on a plot extending to approximately 0.25 acre abutting open countryside with elevated views to the village and church. Having gas central heating and double glazing, the internal accommodation comprises entrance into hallway, cloakroom, superb lounge, home office/study, separate dining room, refitted quality living dining kitchen, built-in Smeg range cooker and ovens, useful pantry room and utility room. The first floor landing leads to four bedrooms, bedroom one with en-suite bathroom, bedroom two with en-suite shower room, family bathroom, additional games room/sitting room/fifth bedroom with feature balcony. Outside the property is on an elevated position with driveway affording car standing for five/six vehicles, double gates to the side with additional car standing, double garage, the gardens envelope the property with extensive lawns and stocked perennial borders, attractive patio and gazebo and ornamental garden pond, all abutting open countryside to the rear.
Downstairs Cloakroom5'6" x 2'8" (1.68m x 0.81m). Having a low level WC with dual flush, wash hand basin with tiled splashbacks and tiled flooring.
Rear Lounge16'9" x 18'5" (5.1m x 5.61m). Having uPVC double glazed patio doors onto the rear gardens, uPVC double glazed picture window to the side, pine surround fireplace with inset open fire on slated hearth with brick surround. Recess under the stairs housing the Glow-worm hideaway gas fired central heating boiler. Double doors through to dining room and door into:
Home Office/Study10'9" x 5'4" (3.28m x 1.63m). uPVC double glazed windows to front and side, radiator and built-in shelving.
Dining Room13'6" x 9'2" (4.11m x 2.8m). uPVC double glazed window onto the gardens, radiator, wall lights, thermostat control, multi-pane door back to entrance hallway.
Living Dining Kitchen15'8" x 12'7" (4.78m x 3.84m). Having a range of base cupboards and drawers with matching eye level units over, solid granite worktops with Belfast style two bowl sink unit with swan mixer taps, tiled splashbacks, integrated dishwasher, plate shelf, concealed lighting under units, cream and black Smeg Range cooker with seven burners, oven and grill under housed in a recess with cupboards and drawers over and to the side, covered radiator and shelf, spotlighting to the ceiling, wine cooler, glass display unit, tiled flooring, uPVC French doors to the rear gardens, uPVC double glazed window to the side and further double radiator.
Pantry Store5'6" x 5' (1.68m x 1.52m). With fridge freezer appliance space, range of built-in cupboards and shelving with spotlighting over and tiled flooring.
Utility Room6'8" x 6'4" (2.03m x 1.93m). Having continuous tiled flooring, back door to the gardens, uPVC double glazed window to the side, solid wood worktop with round sink and mixer taps, base cream fronted cupboard, double radiator, spotlighting to ceiling, plumbing for washing machine and appliance space.
First Floor Landing Having a radiator and access to the loft space. Floor to ceiling built-in airing cupboard with pine slatted storage, cylinder cupboard with immersion heater, store cupboards over.
Bedroom Five/Games Room/Living Room17'6" x 19'6" (5.33m x 5.94m). With double glazed patio doors onto L-shaped balcony with wrought iron railing, enjoying views to the village and church, exposed tongue and groove floorboards, coved ceilings, double radiator, aircon/heater and uPVC double glazed windows to the rear enjoying open views.
Bedroom One15'7" (4.75m) x 10'6" (3.2m) to wardrobe fronts. Floor to ceiling four double fronted wardrobe cupboards, double radiator, uPVC double glazed windows to side and onto rear gardens enjoying open countryside views.
En-Suite Bathroom9'7" x 6'9" (2.92m x 2.06m). With a white suite comprising corner bath with chrome taps, separate double shower tray with glass curved screens and gravity fed chrome shower, vanity wash hand basin, double white and chrome cupboard under, inset mirror over, low level WC with dual flush, heated chrome towel rail, fully tiled to walls and tiled flooring, obscure glass uPVC double glazed window to the side.
Bedroom Two13'5" x 9'6" (4.1m x 2.9m). uPVC double glazed windows to the front and rear gardens and radiator.
En-Suite Shower Room9'7" x 3'6" (2.92m x 1.07m). Fitted with a three piece suite comprising a shower cubicle with gravity fed shower and folding glass screen, pedestal wash hand basin and low level WC. Spotlighting to ceiling.
Bedroom Three9'3" x 9'3" (2.82m x 2.82m). uPVC double glazed windows to rear gardens and radiator
Bedroom Four9'8" x 8'7" (2.95m x 2.62m). uPVC double glazed windows to rear gardens and radiator.
Family Bathroom7'7" x 9'4" (2.3m x 2.84m). With a white suite comprising panelled bath, pedestal wash hand basin, tiled splashbacks, low level WC with dual flush, separate shower tray with glass screen doors and gravity fed shower, spotlighting to ceilings and tiled flooring.
Outside to the Front The property is well set back from Main Street with tarmacadam pathways and car standing for four/five vehicles, double oak gates with additional car standing.
Double Garage19' x 18'7" (5.8m x 5.66m). With half glazed roller sliding doors, electric light and power, rear uPVC double glazed window and back door to the gardens.
Outside to the Rear The rear gardens envelope the property with extensive shaped lawns, feature timber pine gazebo with outside lighting and heating, extensive limestone patio area with timber sleepers ideal for hot tub (with connection), extensive shaped lawns and beautifully stocked perennial borders, garden shed and greenhouse, outside lighting and tap. There is also an ornamental garden pond with rockery beds. The property abuts open farmland to the rear with hedgerows and screen fencing to the boundaries.
General Note The property has planning permission for rendering exterior and replacement of doors and windows incorporating garage into the house as per artist impression. Charnwood Planning Permission Number P/23/0501/2
Extra Information To check Internet and Mobile Availability please use the following link - https://checker.ofcom.org.uk/en-gb/broadband-coverage To check Flood Risk please use the following link - https://check-long-term-flood-risk.service.gov.uk/postcode
Important information
This is a Freehold property.
Property Ref: 55639_BNT231299
Similar Properties
Penn Lane, Stathern, Melton Mowbray
4 Bedroom Detached House | Guide Price £775,000
Enjoying a secluded position with an attractive approach within this highly desirable village, a rare opportunity to acq...
Hall Farm Close, Queniborough, Leicester
5 Bedroom Detached House | Guide Price £750,000
A four/five bedroomed detached residence with a further 2.04 acres of paddock land lying at the centre of Queniborough i...
Main Street, Cossington, Leicester
4 Bedroom Detached House | Guide Price £750,000
Located in the heart of Cossington village centre is this beautifully styled and extended detached home occupying an ele...
New Road, Burton Lazars, Melton Mowbray
5 Bedroom Detached House | Guide Price £795,000
An impressive and imposing individual detached residence occupying a beautiful landscaped garden extending to over an ac...
Ladbroke, Southam, Warwickshire
3 Bedroom Detached House | Guide Price £800,000
A rare development opportunity presents itself with the availability of Old Barn Farm. This well-positioned three bedroo...
Johnscliffe Close, Newtown Linford, Leicester
4 Bedroom Detached House | Guide Price £825,000
Located in a private no-through road position with the most spectacular elevated Charnwood Forest views is this one-off...

Bentons (Melton Mowbray)
47 Nottingham Street, Melton Mowbray, Leicestershire, LE13 1NN
How much is your home worth?
Use our short form to request a valuation of your property.
Request a Valuation
