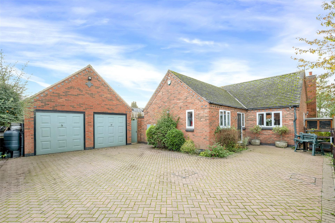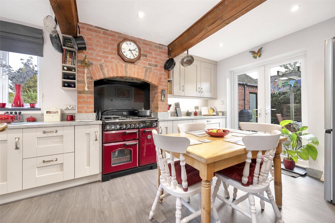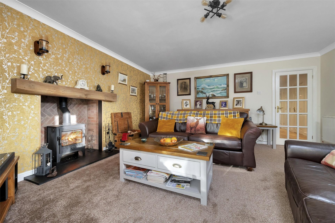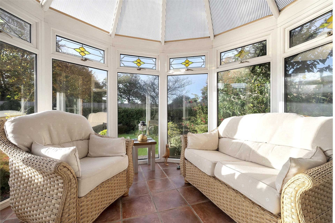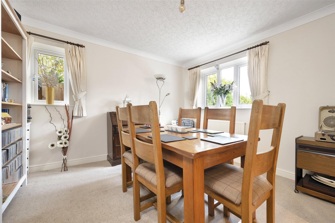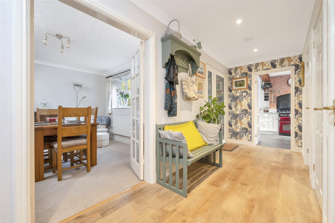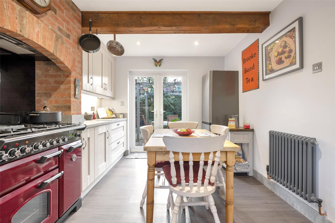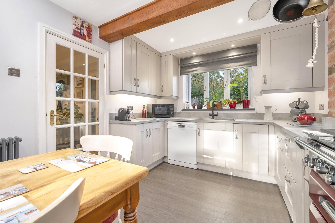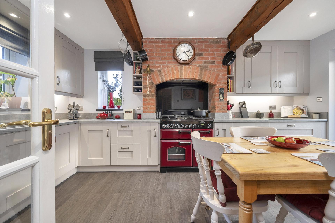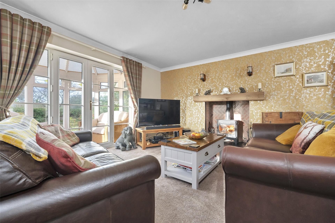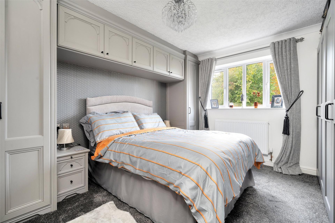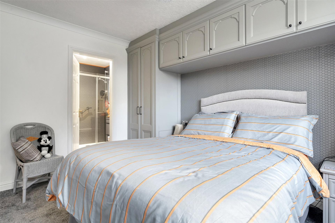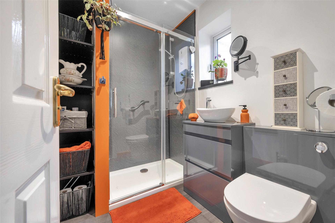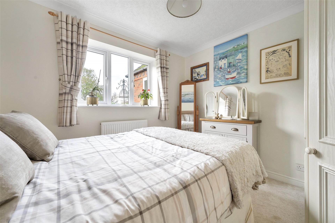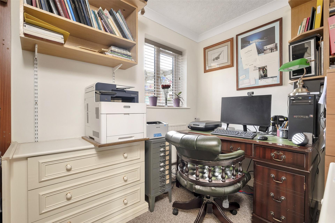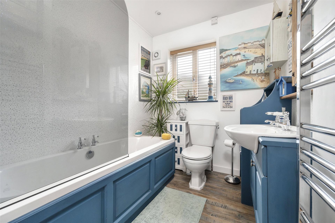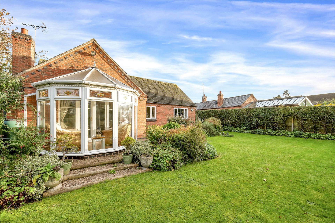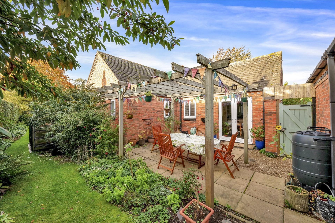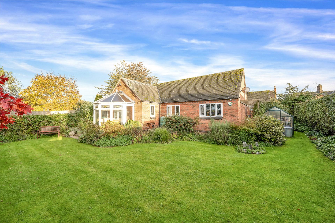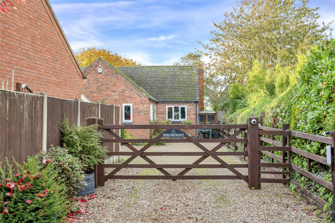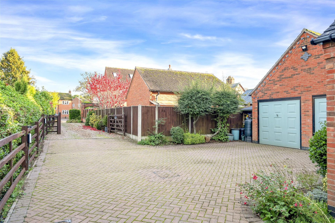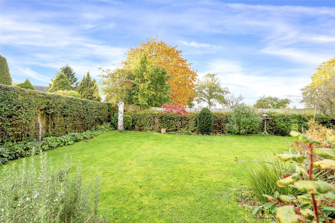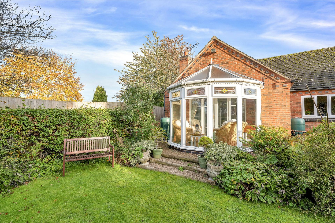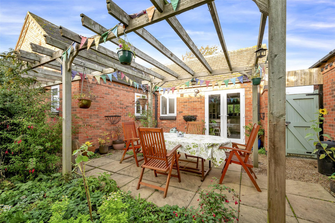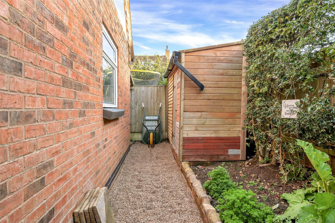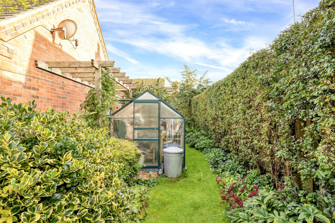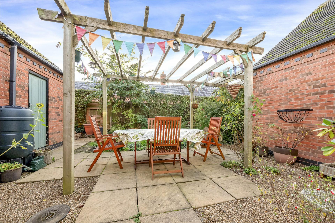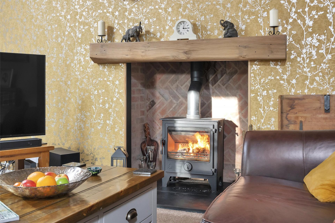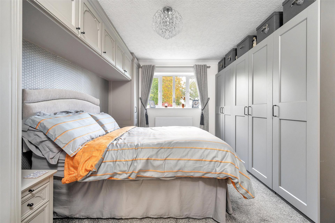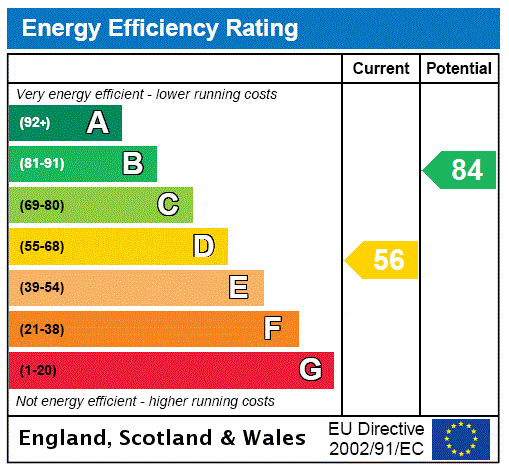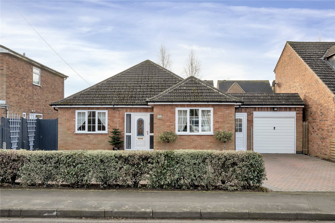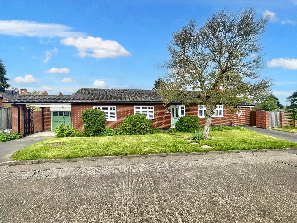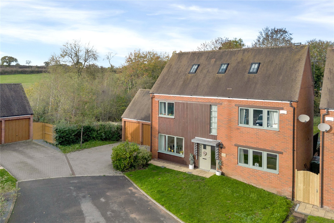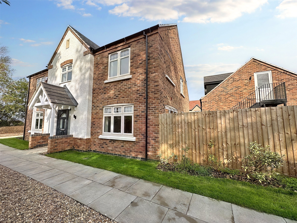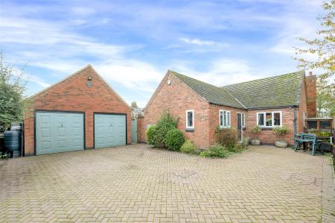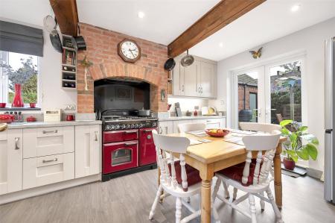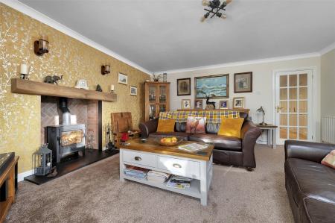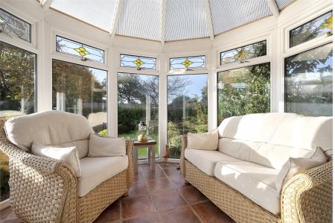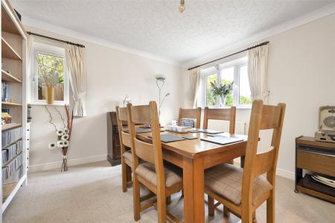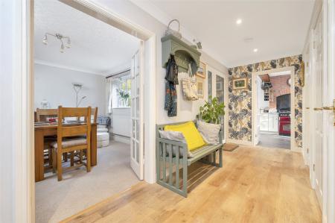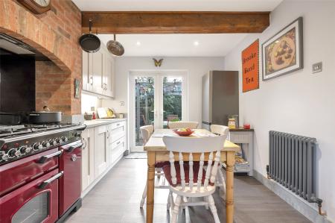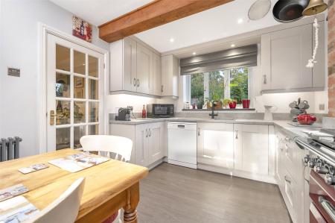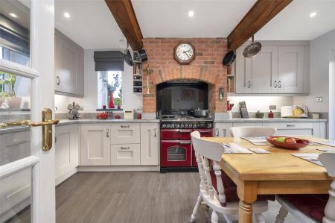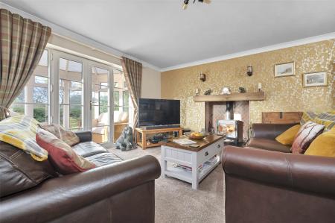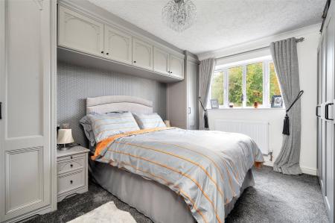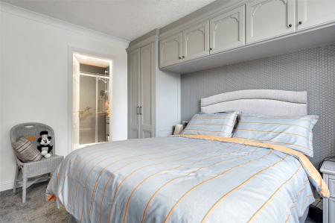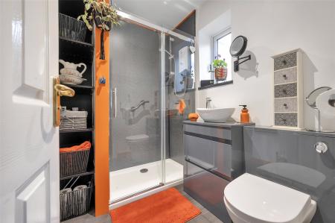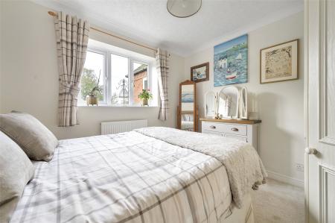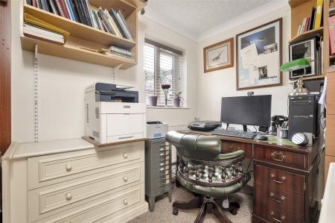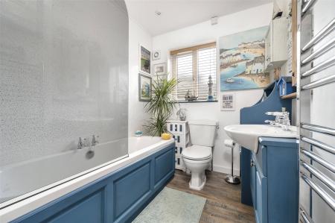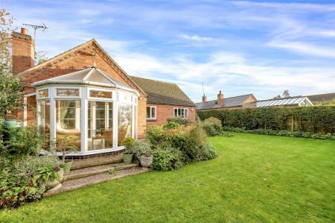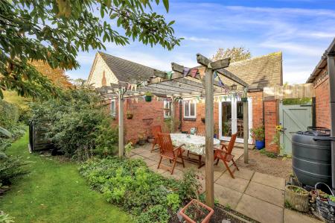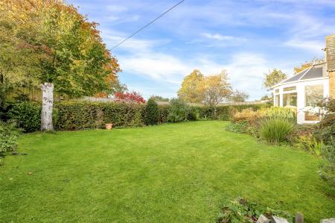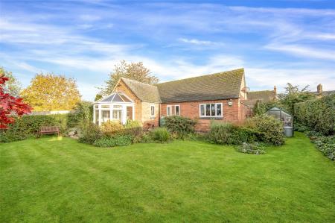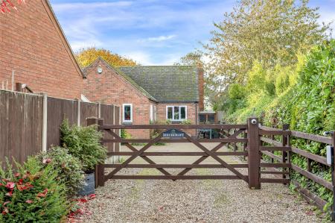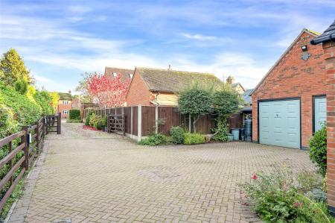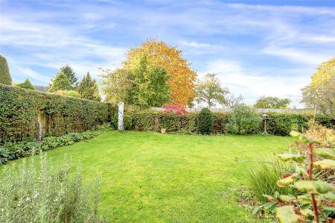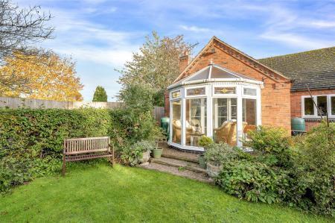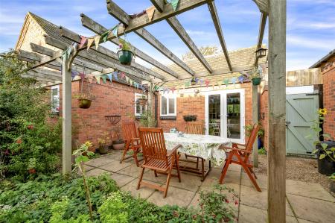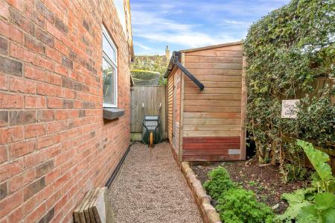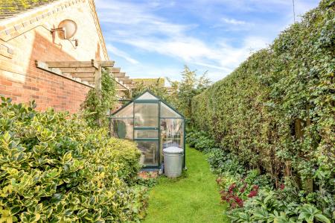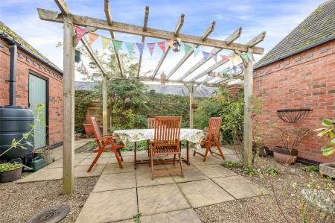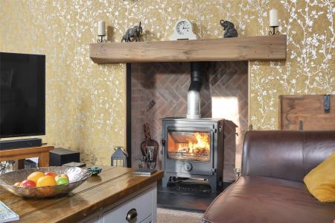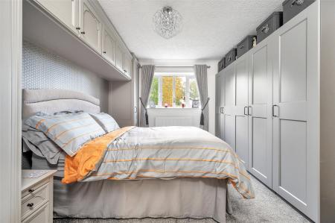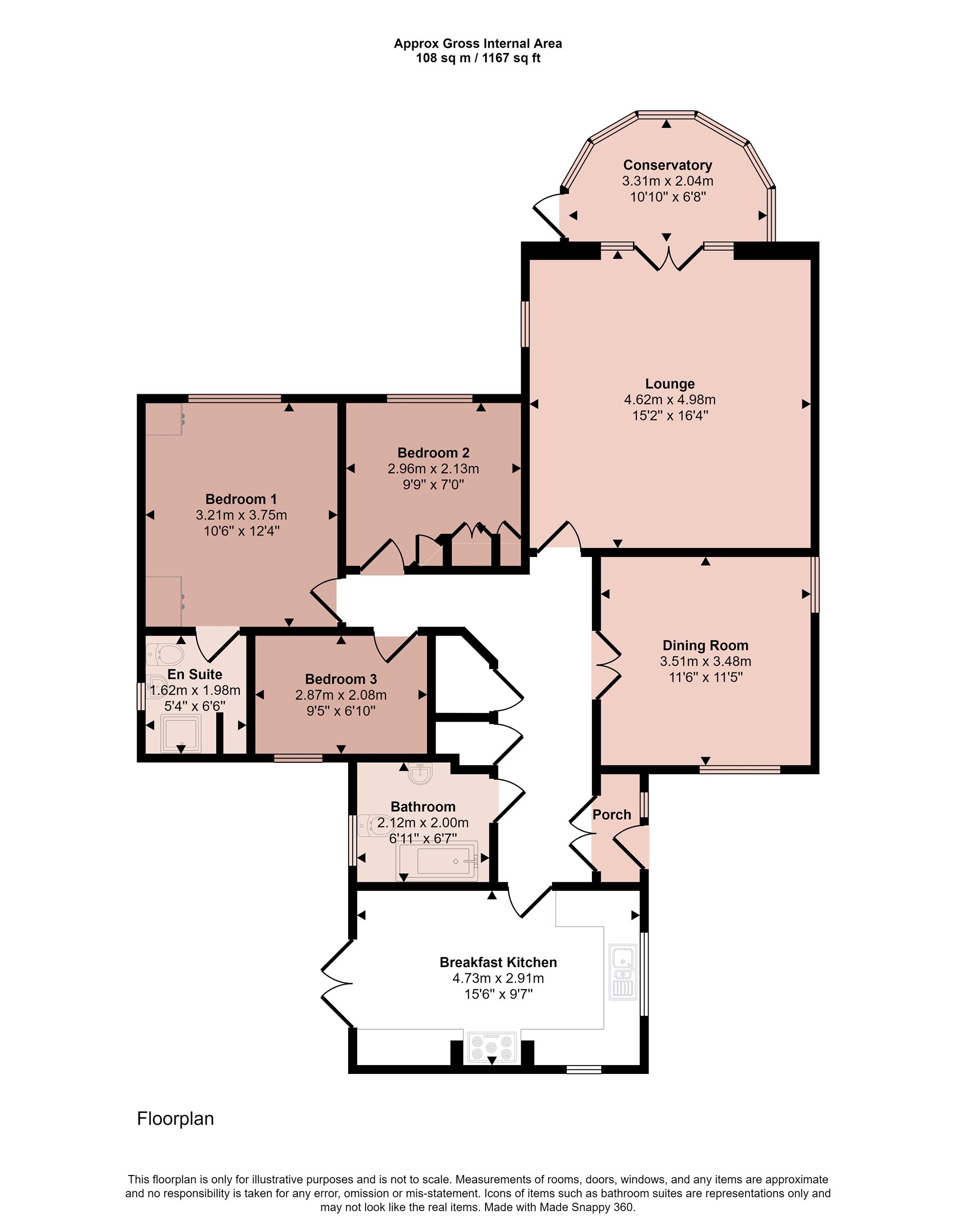- Detached Bungalow
- Energy Rating D
- Council Tax Band E
- Tenure Freehold
- Three Bedrooms
- En-suite & Bathroom
- Refitted Breakfast Kitchen
- Lounge with Multi-fuel Stove
- Replacement Windows & Gas Central Heating
- Long Gravel & Block Paved Driveway
3 Bedroom Detached Bungalow for sale in Leicestershire
Set in the heart of the highly regarded village of Rearsby and located at the end of a long private driveway is this individually designed and built detached bungalow built to a high specification and recently modernised and upgraded by the current owners with new uPVC double glazing, an upgraded gas central heating system with a new gas boiler, a high quality new kitchen, en-suite shower room and decoration throughout. The accommodation boasts large rooms throughout with a porch into a welcoming entrance hallway, sizeable breakfast kitchen, large lounge with multi-fuel burning stove, separate dining room, three bedrooms, en-suite shower room and bathroom. Outside there are private landscaped gardens which surround the property, a block paved driveway and detached double garage. The property is beautifully presented and early viewing is highly recommended to avoid missing this rare offering.
Entrance Porch With access via a uPVC door from the side elevation into the entrance porch with wood effect LVT flooring, LED downlights and coving to the ceiling and newly fitted obscure uPVC double glazed door through to the entrance hall.
Entrance Hall A welcoming and sizeable entrance hall with oak flooring coving and LED downlights, contemporary wall mounted radiator, access to the loft with pull down ladder. There are two integrated storage cupboards, one housing a recently fitted Worcester Bosch gas central heating boiler and a further utility cupboard which houses a washing machine and shelving. Doors off to:
Breakfast Kitchen A high quality kitchen which has been replaced within the last 2 years comprising a range of painted shaker style wall and base units with contemporary work tops and matching upstands to the walls. There is a Blanco one and a half bowl composite sink with mixer tap and instant boiler hot water tap, Rangemaster double oven with gas hob over set within an attractive exposed brick chimney breast, concealed extractor hood, plumbing and appliance space for a freestanding fridge freezer and dishwasher, under cupboard lighting and glazing to three elevations making it a naturally light space, LED downlights and fully glazed double French doors lead to the rear garden. High quality LVT flooring with contemporary radiator and space for breakfast table and chairs.
Dining Room Accessed via double doors from the hallway is this sizeable dining room which is highly versatile in its potential use benefiting from a dual aspect with uPVC glazing to both the front and side elevations and radiator.
Lounge A sizeable principal reception room also benefiting from a dual aspect with fully glazed French doors leading to the conservatory, further glazing to the side. A focal point within the room is the multi-fuel burning stove with attractive herringbone brick detailing, television point, radiator and access through to the conservatory.
Conservatory With full uPVC double glazing with pleasant views into the garden, tiled flooring, connected with power with a fully glazed door leading out to the garden itself.
Bedroom One A cosy and sizeable main bedroom with uPVC glazed window overlooking the rear garden, radiator and an extensive range of fitted wardrobes, recently replaced carpet, door through to:
Refitted En-suite A beautifully appointed en-suite shower room with large double shower cubicle and Mira electric shower, oval ceramic wash hand basin with mixer tap and toilet situated within a vanity unit with integrated storage, LED downlights, obscure glazed window, extractor fan and integrated display shelving.
Bedroom Two A second double bedroom overlooking the rear garden with fitted wardrobes and central heating radiator.
Bedroom Three Currently used as a home office, however, this is a sizeable single bedroom with uPVC glazed window overlooking the garden and radiator.
Bathroom Fitted with a three piece white suite with panelled bath and shower over, wash hand basin and toilet, shower panel splashbacks to the walls with laminate flooring, radiator and obscure glazed window.
Outside to the Front The property has an impressive approach along a lit gravel driveway with an approach sensor, accessed via a five bar timber gate. Beyond the timber gate is a block paved driveway with parking for numerous vehicles leading to the detached double garage with block paving leading to the entrance door. There is external lighting and gated access to the garden.
Outside to the Rear The property has a delightful garden which is located to both the rear and side of the property with a fabulous patio situated beneath a pergola accessed directly from the breakfast kitchen with pathway to the detached double garage. There are established gardens to both the side and rear and a combination of timber fencing and hedgerows to the boundaries, beautifully stocked and planted flower beds, outdoor tap and lighting. There is a greenhouse and a timber storage shed.
Double Garage Accessed via two up and over doors and having a uPVC glazed window to the rear, eaves storage, connected with power and lighting having a personal door into the garden.
Important information
This is a Freehold property.
Property Ref: 55639_BNT231113
Similar Properties
Cricketer Court, Scalford, Melton Mowbray
3 Bedroom Detached House | Guide Price £495,000
A beautifully presented two storey detached residence forming part of this exclusive development of just six properties...
Avenue Road, Queniborough, Leicester
3 Bedroom Detached Bungalow | Guide Price £495,000
A large detached bungalow having been luxuriously well appointed and extended to create the most magnificent flexible li...
Sandham Bridge Road, Cropston, Leicestershire
3 Bedroom Detached Bungalow | Guide Price £495,000
A well presented and further upgraded three bedroom detached bungalow located in this popular village offering flexible...
Wreake Drive, Rearsby, Leicester
4 Bedroom Detached House | £499,950
A beautifully presented and skilfully extended four bedroom detached residence lying on this popular cul-de-sac position...
Green Farm Court, Anstey, Leicestershire
5 Bedroom Detached House | Guide Price £499,950
A five double bedroom, three storey detached residence forming part of this exclusive electric gated development of just...
Primrose Court, Gaddesby, Leicester
4 Bedroom Detached House | £499,950
An ideal opportunity to acquire a new family home located on this exclusive development of only ten homes built by Cadeb...

Bentons (Melton Mowbray)
47 Nottingham Street, Melton Mowbray, Leicestershire, LE13 1NN
How much is your home worth?
Use our short form to request a valuation of your property.
Request a Valuation
