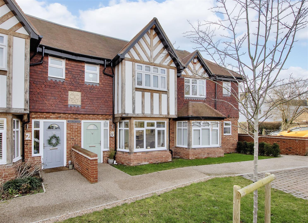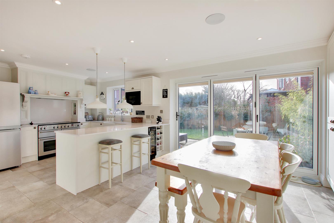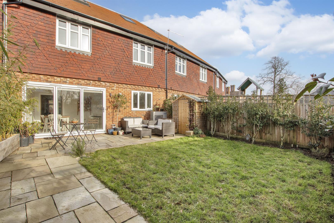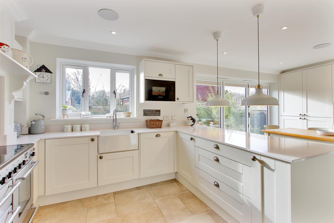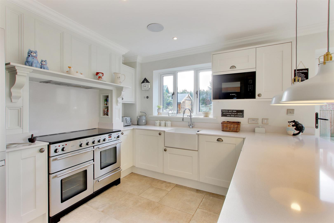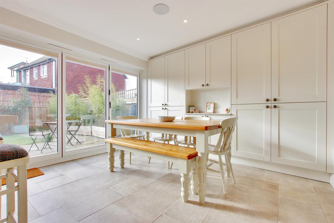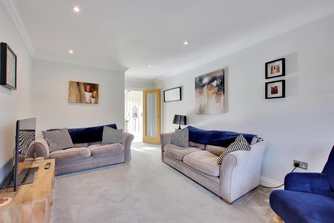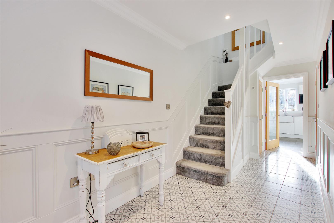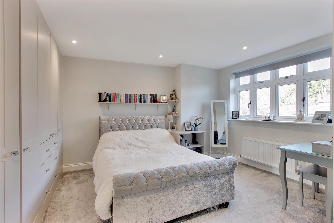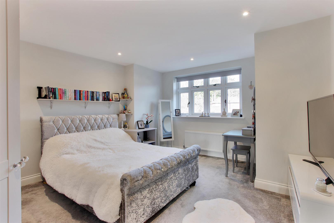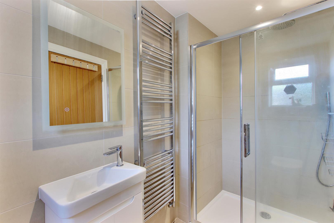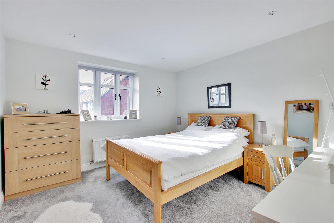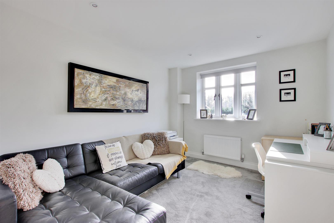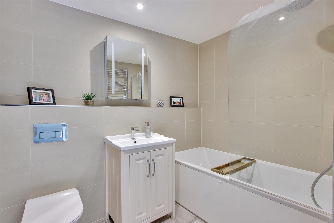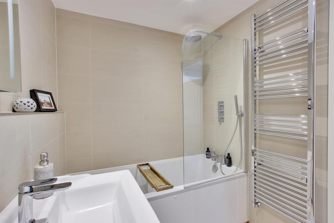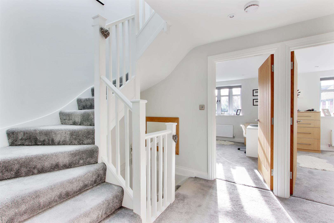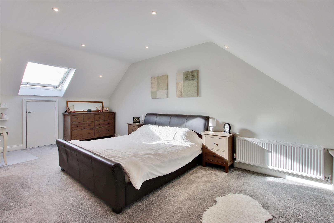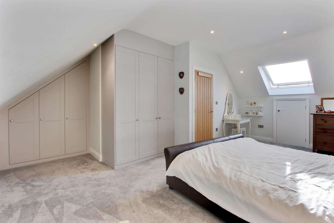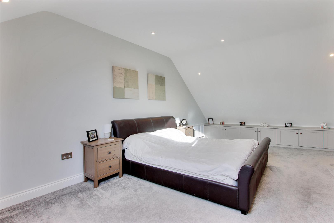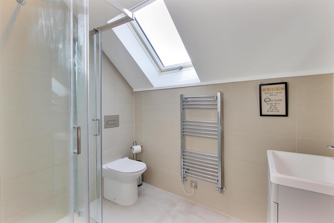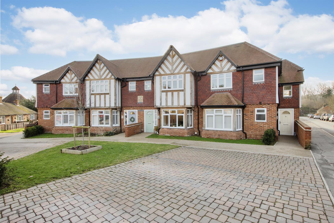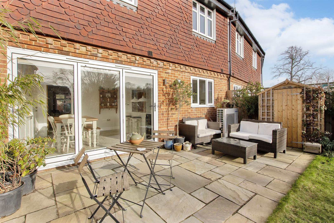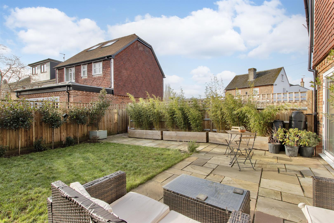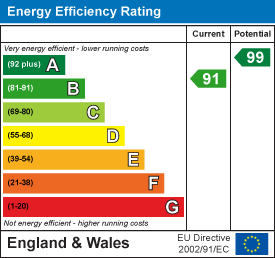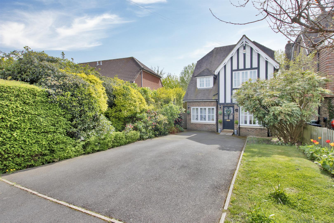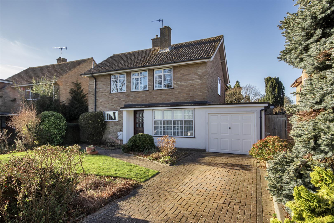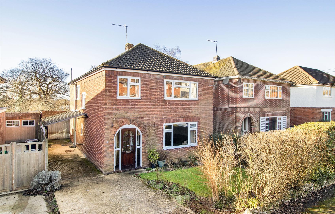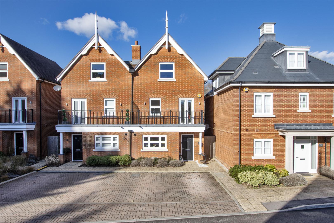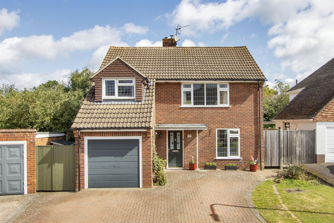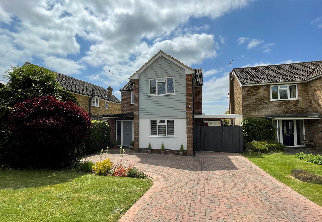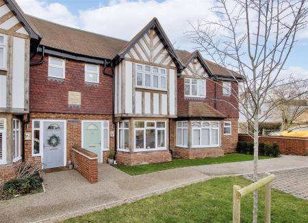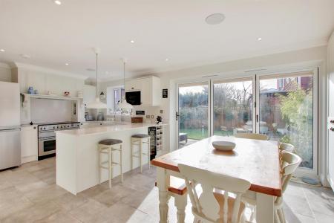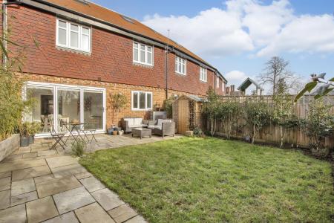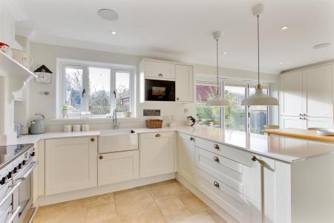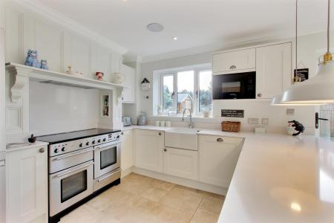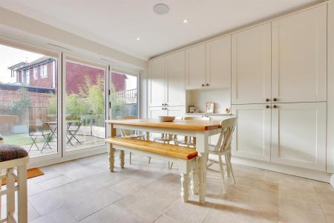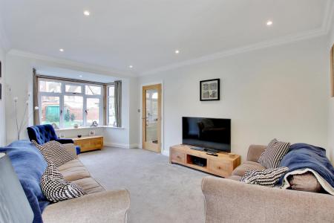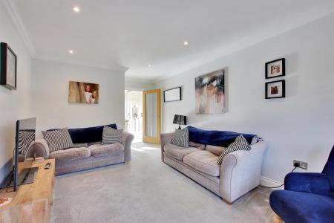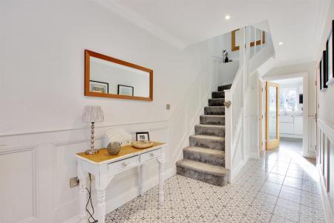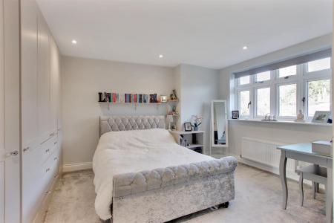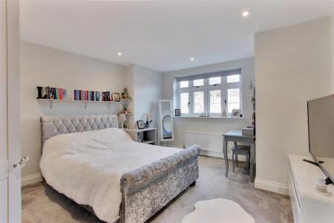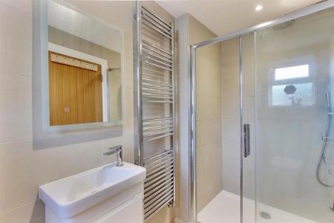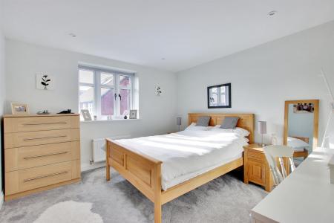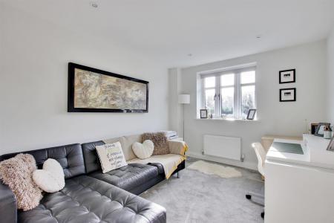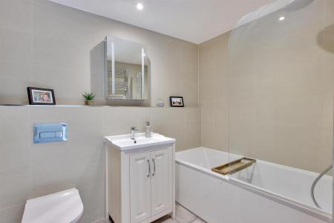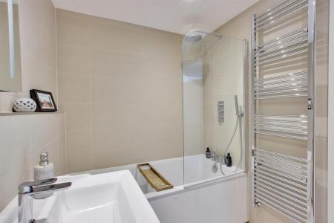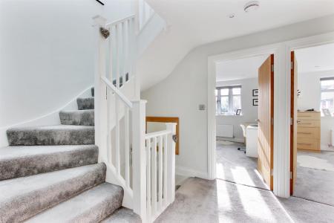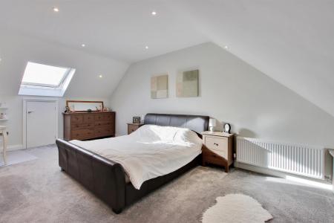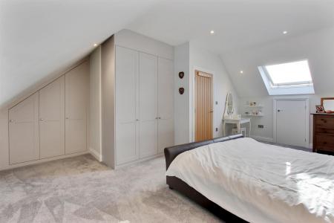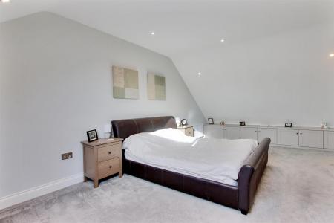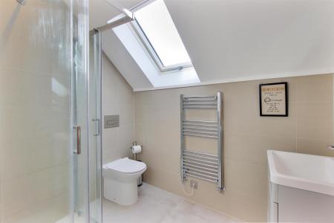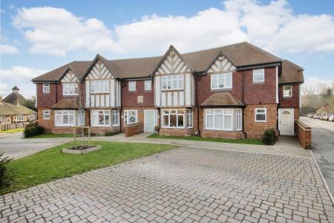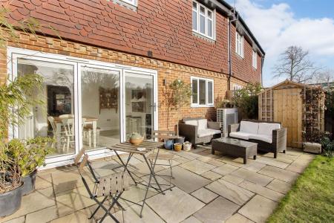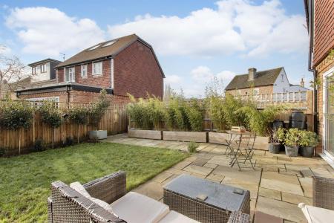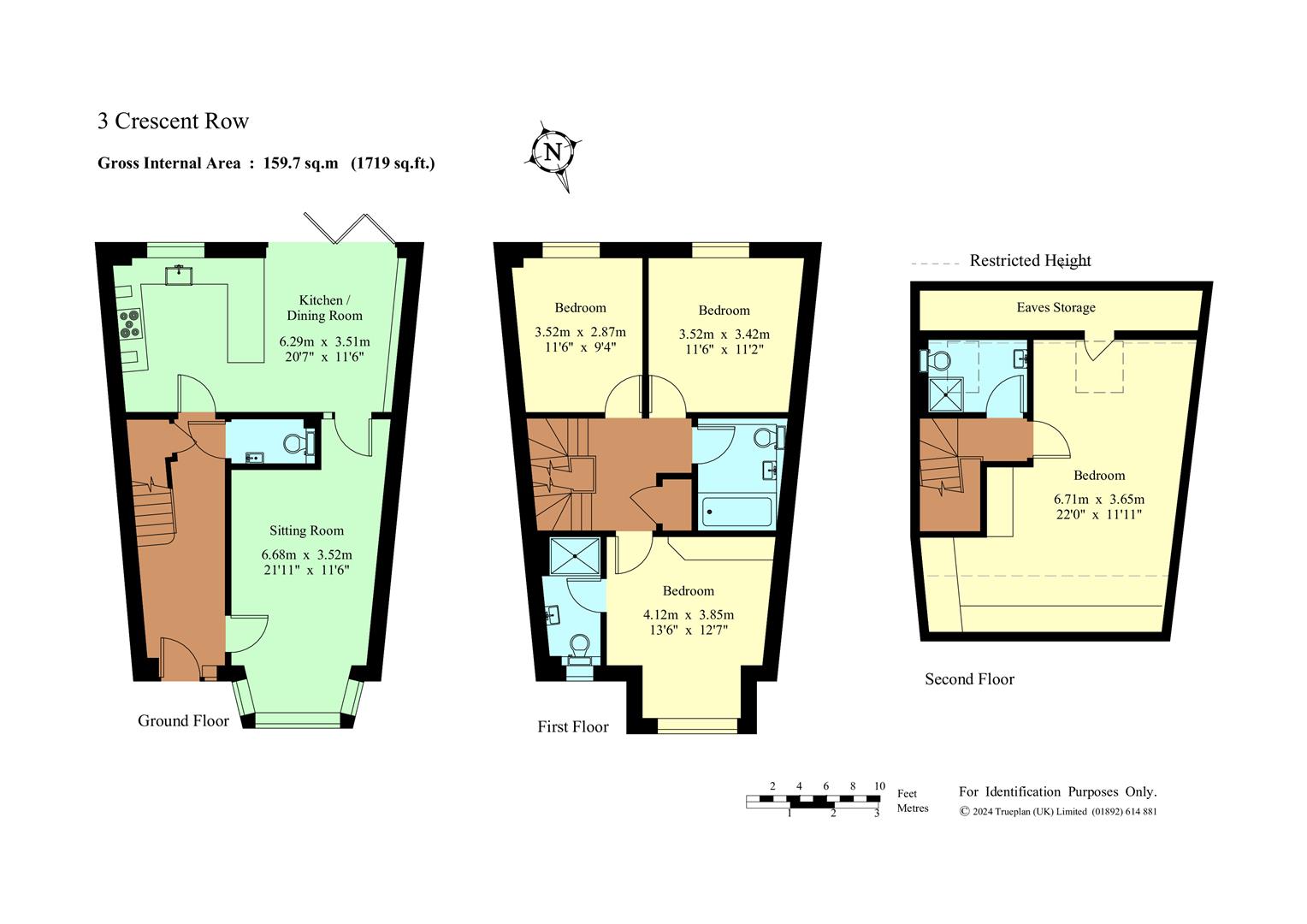- Modern Elegant Terraced Village Home
- Close Proximity to Leigh Station
- Four Double Bedrooms
- Main Bedroom with En-Suite
- Sitting Room
- Bespoke Kitchen/Dining Room
- Luxury Interior Designed Bathrooms, En Suites & Cloakroom
- South Facing Landscaped Rear Garden
- Two Allocated Parking Bays
- Electric Charging Point
4 Bedroom Terraced House for sale in Leigh Tonbridge
A most attractive four bedroom part tile hung elegant property forming part of Kiln Mews, a select boutique development of just seven homes built in 2021 within the heart of this sought after village. Finished to a high standard throughout having luxury bathrooms and fittings and a neutral light filled interior, this superb contemporary village home offers versatile family living within a semi-rural setting, close to village amenities and train station.
Accommodation:-
.The property is approached over a shared pathway to the front door, leading you into
the wide and bright hallway having stairs rising to the first floor, striking Victorian style
tiled floor with thermostatically controlled underfloor heating, panelled walls, traditional
moulded architraves, deep under stairs cloaks storage and contemporary guest cloakroom.
. Attractive living room with bay window and aspect to front, carpeted flooring with
thermostatic controlled under floor heating and glazed internal door opening to:-
. Bright bespoke designer kitchen/dining room with outlook over the rear garden and tri-fold
doors with solar reflective blinds. Opening to the south facing terrace
making it ideal to enjoy the summer months. Kitchen fitted with a comprehensive range
of wall mounted cabinets and base units, Belfast sink with mixer tap and complementing
stone worktops and upstands, including breakfast bar return. Space for a Rangemaster oven
having attractive mantle with recessed spice shelves and extractor
over. Bosch appliances including integrated dishwasher, washing machine and microwave,
space for American style fridge/freezer. Ceramic tiled flooring with thermostatic controlled
under floor heating. The dining area has plenty of space for dining table and chairs and
further bespoke wall to wall tall cupboards provide ample additional storage space.
. Spacious first floor landing with wide staircase leading to the second floor, airing/linen
cupboard housing hot water cylinder and heating controls. Principal bedroom suite with
aspect to front, Sharps fitted wardrobes and contemporary en-suite shower room with
luxury fittings and rainfall head. Two further bedrooms both with aspect to rear and a
contemporary family bathroom with shower over the bath and rainfall head, completes the
first floor accommodation.
. Second floor stairwell and landing flooded with light from the rooflight above, door to
contemporary shower room with Velux window and door to large double bedroom/guest
suite, fitted with a comprehensive range of fitted Sharps wardrobes and eaves storage
taking full advantage of the space, plus a Velux window.
. Two allocated block paved parking spaces are located to the front of the property, one
of which is fitted with an electric car charging point, landscaped with low brick walls,
attractive planting, areas of lawn and external lighting.
. A lovely feature is the south facing enclosed rear
garden, landscaped with mature shrub planting,
including bamboo and Indian sandstone terrace
providing an ideal area for relaxing and entertaining.
Further pathway leading to the rear and gate giving
access to side and bin storage area. Garden shed,
air source heat pump and external lighting, fenced
boundaries with trellis.
. Services & Points of Note: Mains water, drainage
and electric. Remainder of 10yr build warranty from
2021. Air source heat pump providing hot water and
central heating, thermostatically controlled underfloor
heating to ground floor. Wired ethernet connections to
all rooms. Adastra sound system in kitchen. Recessed
LED lighting throughout. Smart Home Capability.
. Maintenance of Communal Areas: £30 per month.
. Council Tax Band: F - Sevenoaks District Council
. EPC: B
Important information
Property Ref: 58845_32871438
Similar Properties
4 Bedroom Detached House | Guide Price £750,000
This spacious four bedroom detached house is situated in a pleasant residential close on the south side of Tonbridge wit...
4 Bedroom Detached House | Guide Price £750,000
GUIDE PRICE £750,000 - £800,000No onward chain - Gough Cooper detached four bedroom family home, situated towards the en...
4 Bedroom Detached House | Guide Price £700,000
A handsome and spacious 1950's four bedroom, extended detached family home enjoying an elevated position in this popular...
5 Bedroom Semi-Detached House | Guide Price £765,000
Situated within the exclusive and attractive 1811 development built in 2017 by Bellway Homes, this well appointed town h...
4 Bedroom Detached House | Guide Price £775,000
IMMACULATE FOUR BEDROOM DETACHED FAMILY HOMEBeautifully presented four bedroom Gough Cooper detached family home situate...
Foalhurst Close, Tonbridge - Chain Free
3 Bedroom Detached House | Guide Price £775,000
IMMACULATE DETACHED FAMILY HOME An opportunity to acquire a spacious and immaculately presented detached house situated...

James Millard Independent Estate Agents (Hildenborough)
178 Tonbridge Road, Hildenborough, Kent, TN11 9HP
How much is your home worth?
Use our short form to request a valuation of your property.
Request a Valuation
