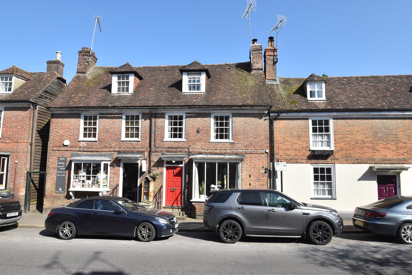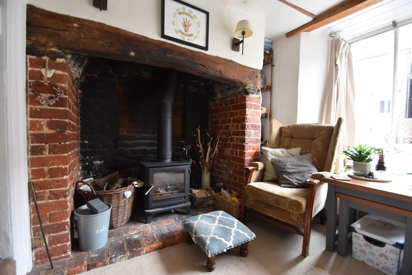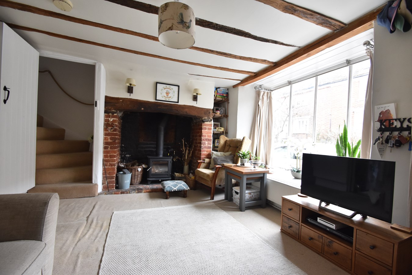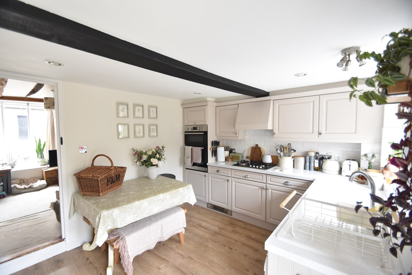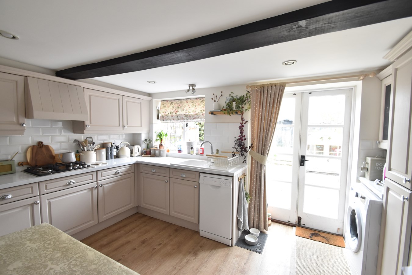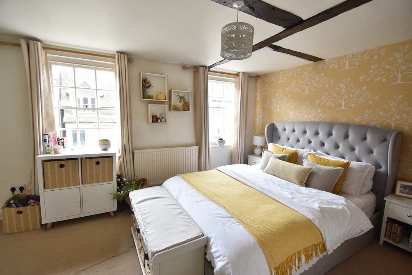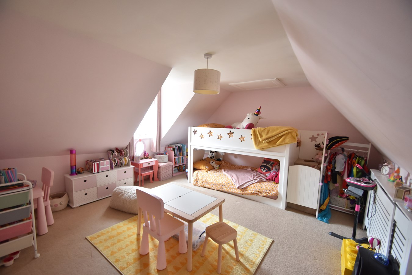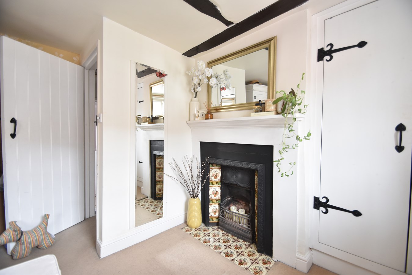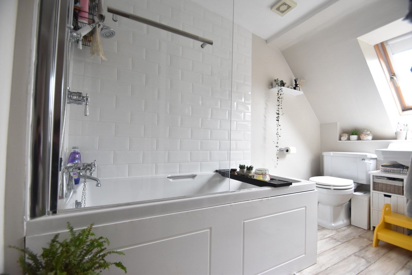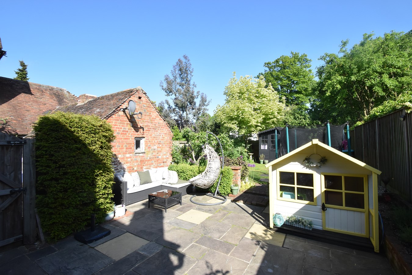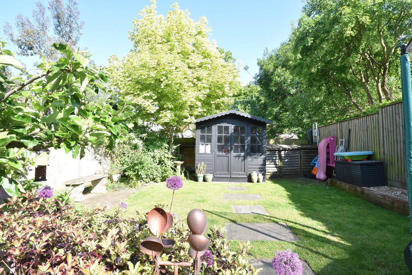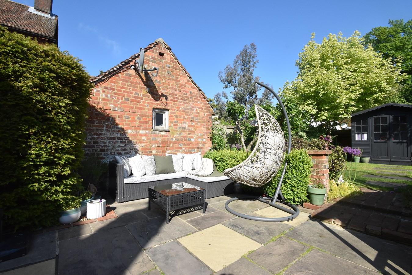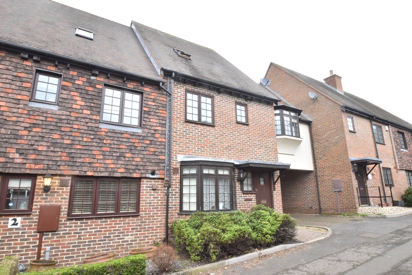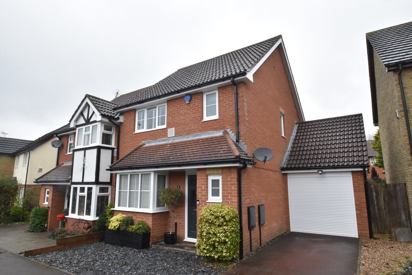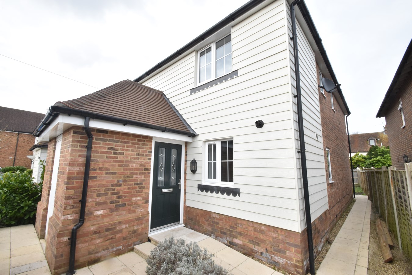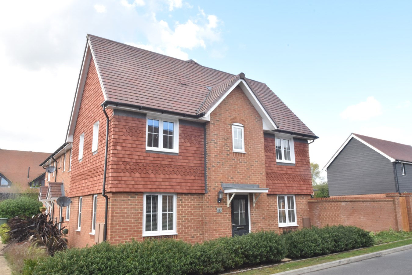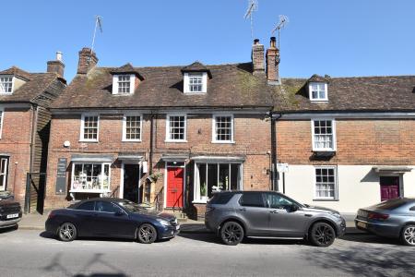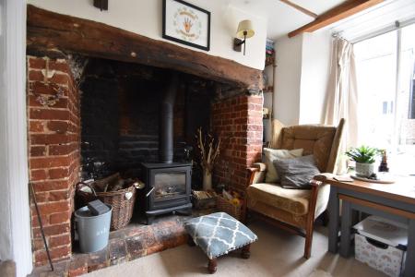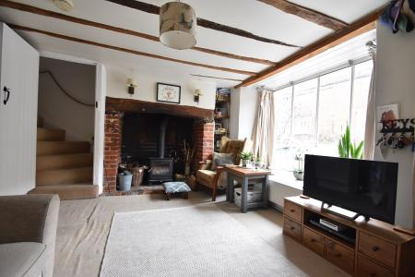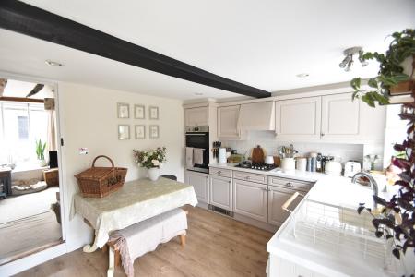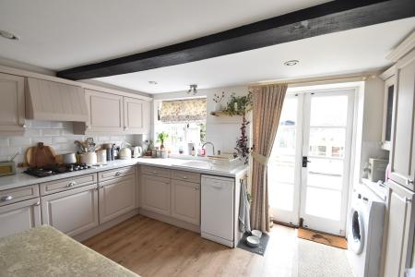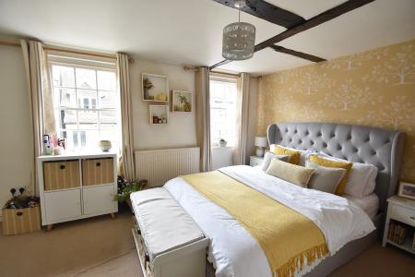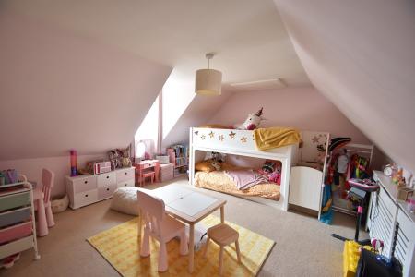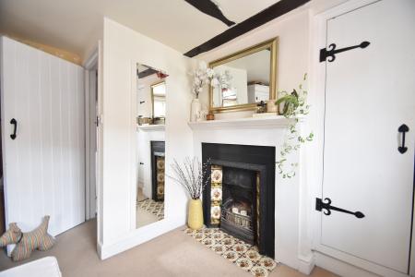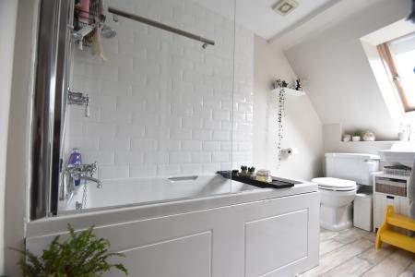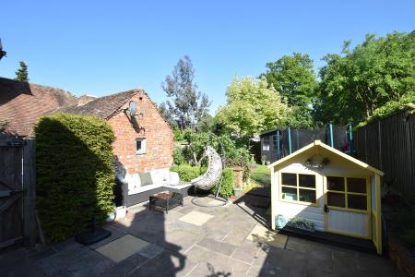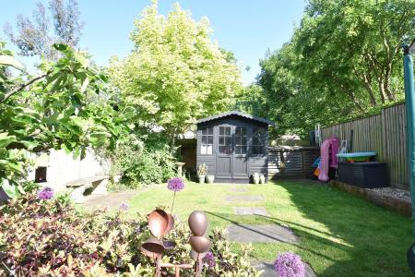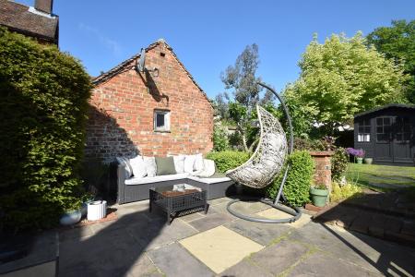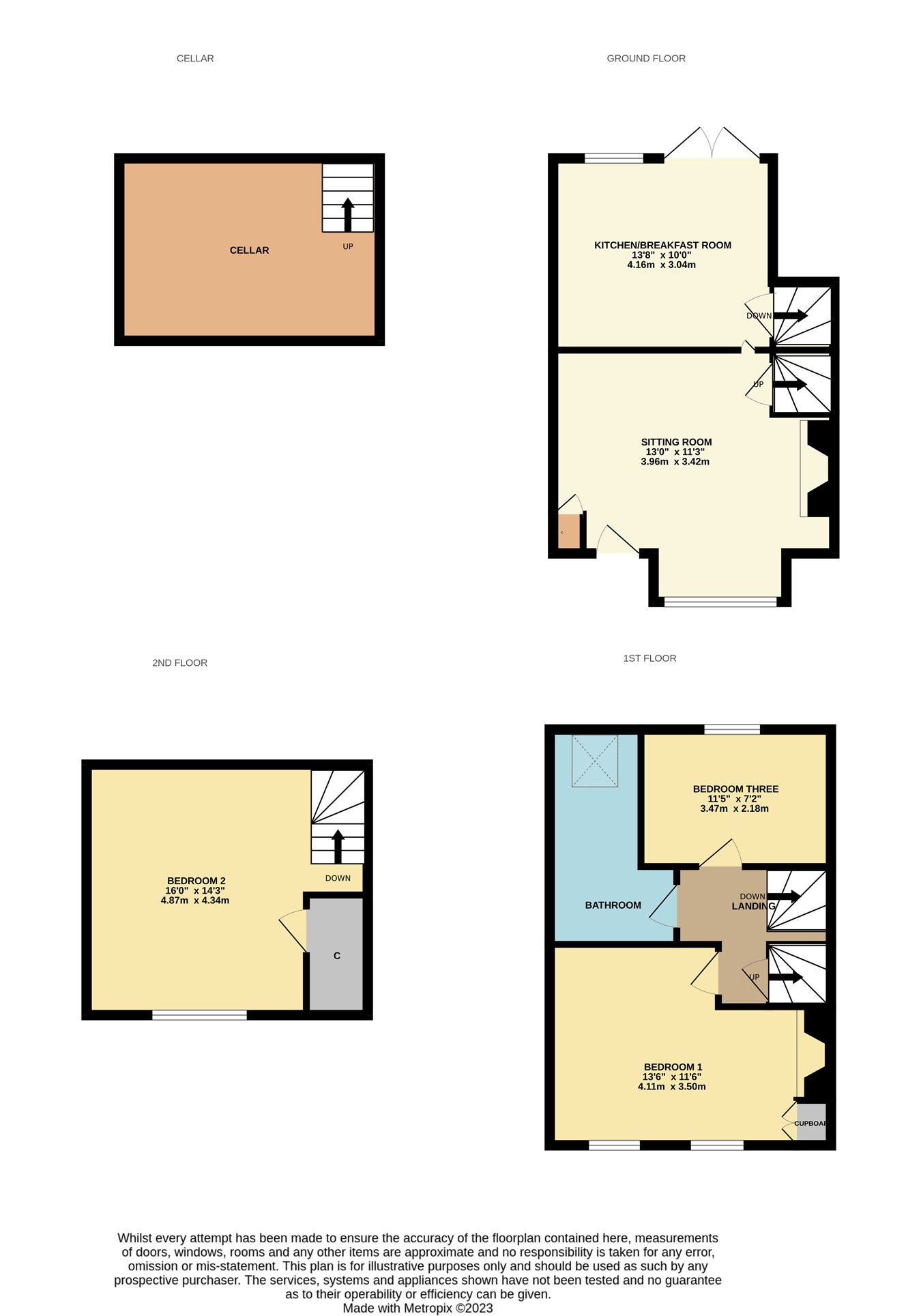- Grade II Listed Cottage
- Cellar
- Three Bedrooms
- Village Centre Location
- Character Features Throughout
- Well Presented Home
- Open Fireplaces & Exposed Beams
- Council Tax Band D
- EPC Rating: N/A
3 Bedroom Cottage for sale in Lenham
**GUIDE PRICE OF £375,000-£395,000**
Available to the market is this Grade II listed, three bedroom terraced cottage located within walking distance to Lenham village square, Throughout this home there are exposed beams and open fireplaces, which all adds to the charm.
On entering the cottage the property comprises of large lounge with inglenook fireplace, kitchen/breakfast room with access to a very useable cellar.
To the first floor there is a master bedroom, beautifully presented family bathroom and third bedroom. Whilst to the second floor there is a well proportioned second bedroom.
Externally there is a 50ft rear garden with a great mix of both lawned and paved patio areas.
It really is quite rare for a cottage on Lenham High Street to become available so please book a viewing without delay to avoid disappointment.
Ground Floor
Front Door To
Lounge
Bay window to front. Large fireplace with log burner. Exposed beams. Radiator. Shelving unit. Cupboard housing electric meter and consumer unit. BT & TV point. Wall lights.
Kitchen
Window to rear. French door to rear. Range of base and wall units. Sink and drainer. Gas hob with extractor over. Double oven. Space for tall fridge/freezer. Washing machine. Wall mounted gas boiler. Localised tiling.
Cellar
Exposed beams. Exposed brickwork. Shelve.
First Floor
Landing
Exposed beams.
Bedroom One
Two sash windows to front. Built in wardrobe. Radiator. Feature fireplace. Exposed beams
Bedroom Three
Window to rear. Radiator.
Bathroom
Double glazed Velux window to rear. Chrome heated towel rail. Extractor. Suite comprising of low level WC, wash hand basin and panelled bath with double head shower attachment and glass screen.
Second Floor
Bedroom Two
Window to front. Radiator. Hatch to loft access. Wardrobe.
Exterior
Front
Raised steps to front door.
Rear Garden
Large area laid to lawn. Raised border to sides. Paved patio area. Pedestrian side access. Outside light. Outside tap.
Important information
This is a Freehold property.
Property Ref: 10888203_25989288
Similar Properties
15a High Street, Charing, Ashford, TN27
2 Bedroom Cottage | £375,000
"I was really surprised that such a beautiful home was found in such a tucked away spot right in the heart of Charing vi...
Brenchley Mews, Charing, Ashford, TN27
3 Bedroom Townhouse | £375,000
"This home is in such a good tucked away position. You would never know this Mews was even there." - Matthew Gilbert, B...
Chippendayle Drive, Harrietsham, Maidstone, ME17
3 Bedroom Semi-Detached House | £375,000
"It is not often we are instructed to sell a house where I feel I could move straight into it. The current owners have...
Bakers Yard, Harrietsham, Maidstone, ME17
3 Bedroom End of Terrace House | £385,000
"I really like Bakers Yard in Harrietsham. Tucked away in the centre of the village within walking distance of the prim...
Maidstone Road, Lenham, Maidstone, ME17
4 Bedroom Semi-Detached House | Guide Price £385,000
"I was so impressed by the thoughtfully designed two storey side extension and loft conversion of this house in Lenham....
Southfields Way, Harrietsham, Maidstone, ME17
3 Bedroom End of Terrace House | £399,950
"The open plan kitchen/dining area really works well with the double doors leading onto the enclosed side garden". - Phi...

Philip Jarvis Estate Agent (Maidstone)
1 The Square, Lenham, Maidstone, Kent, ME17 2PH
How much is your home worth?
Use our short form to request a valuation of your property.
Request a Valuation
