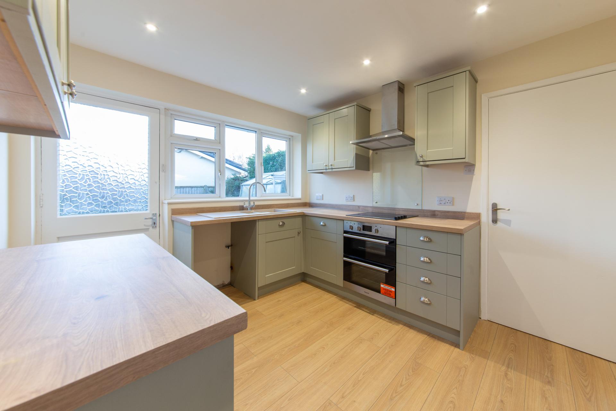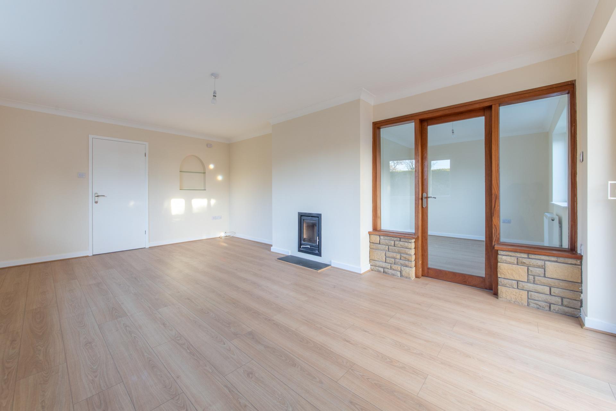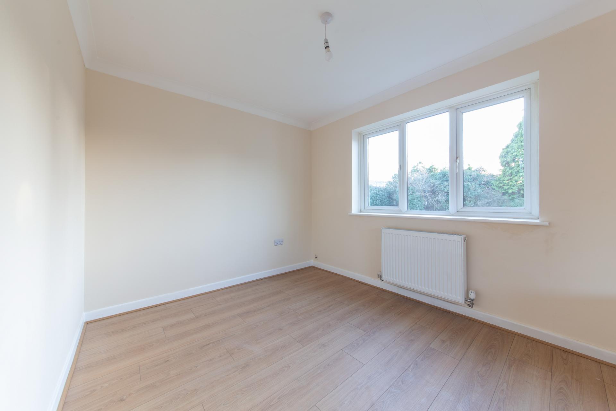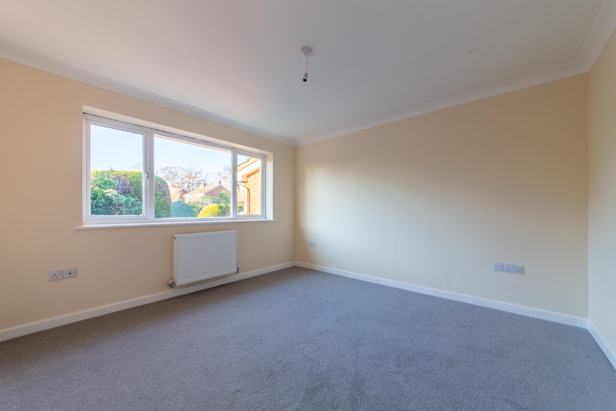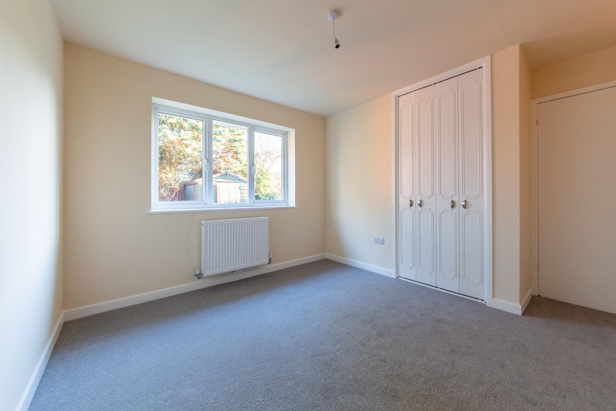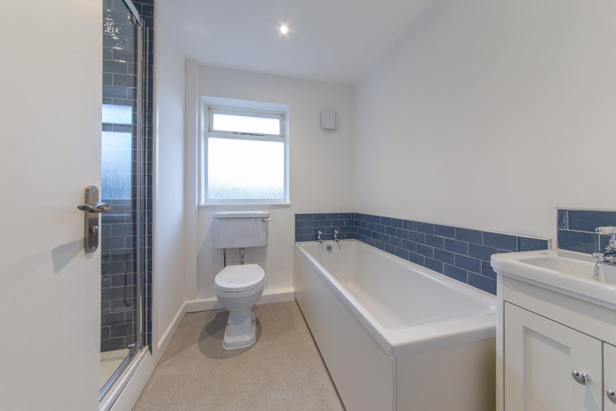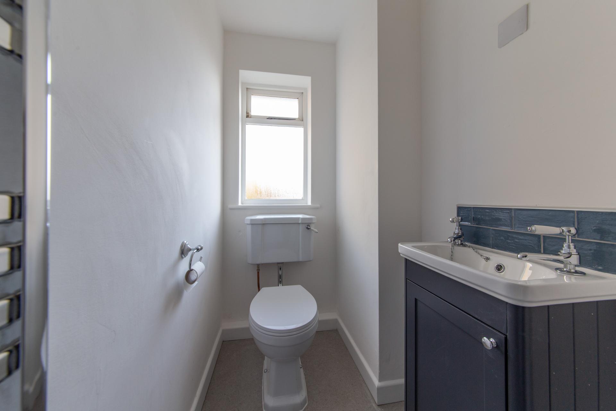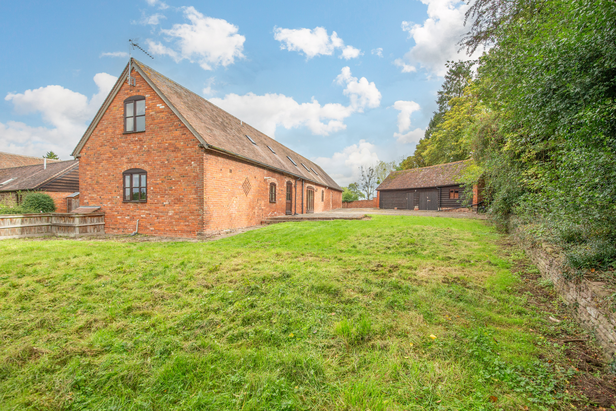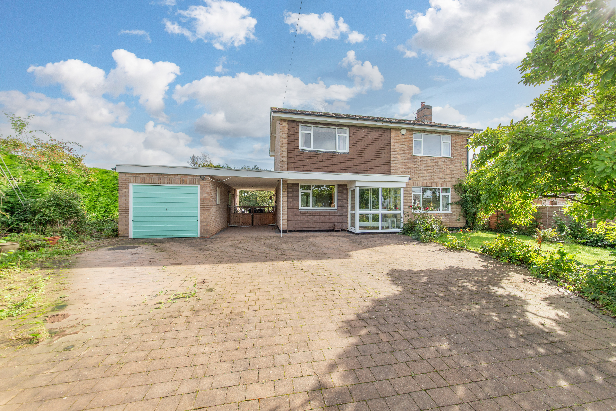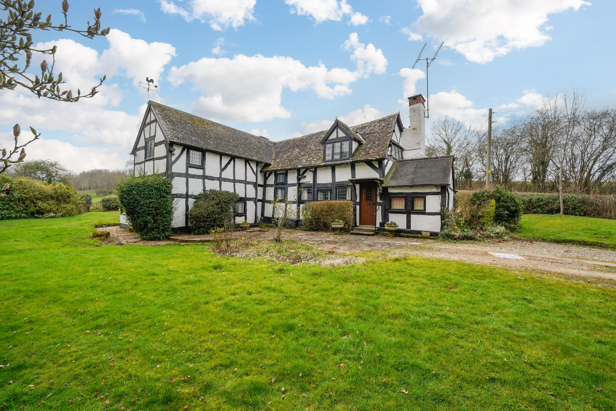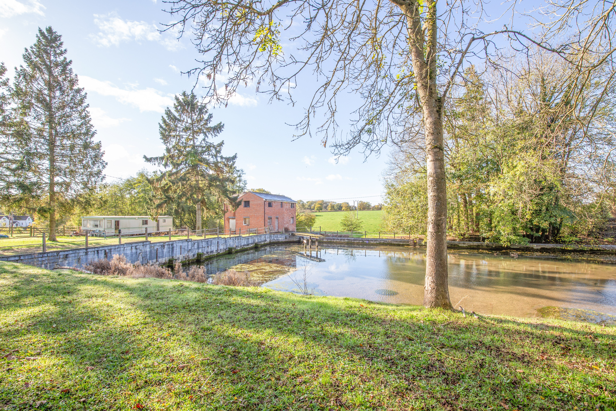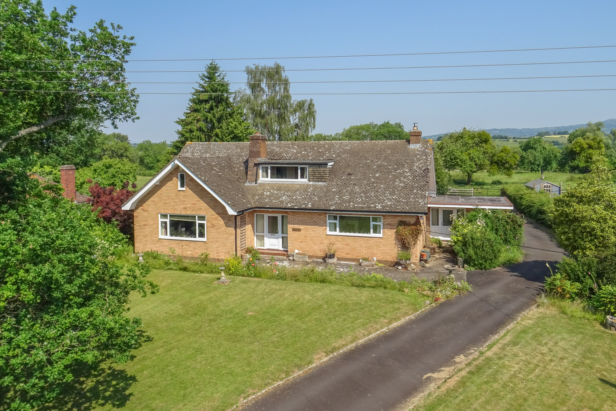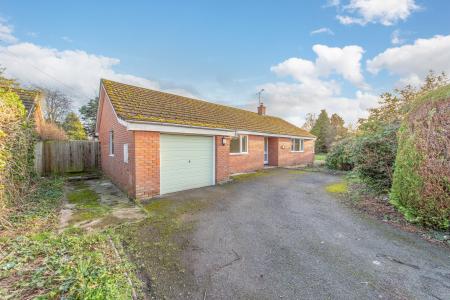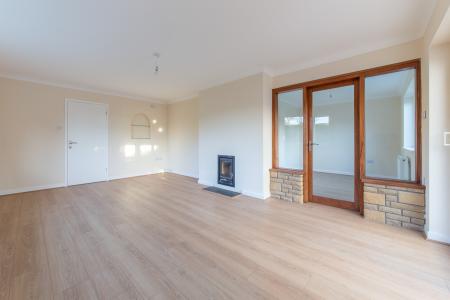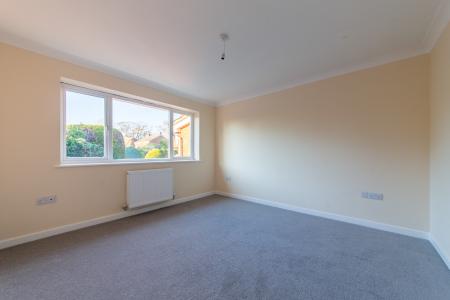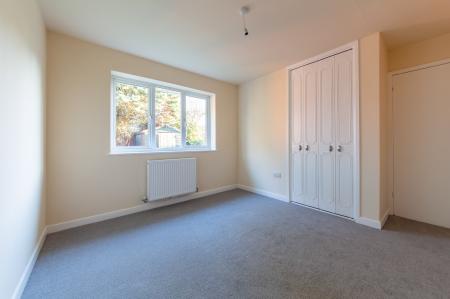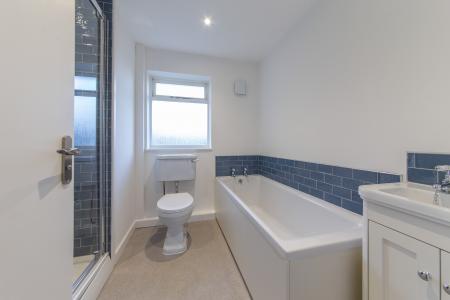- Fitted Kitchen
- Two Reception Rooms
- Conservatory
- Three Bedrooms
- Family Bathroom
- Cloakroom
- Integral Garage
- Ample Driveway Parking
- Large Level Gardens
- EPC Rating D
3 Bedroom Detached Bungalow for sale in Leominster
A newly upgraded detached bungalow on a generous plot in a very popular village.
Fitted Kitchen, Two Reception Rooms, Conservatory, Three Bedrooms, Family Bathroom, Cloakroom, Integral Garage, Ample Driveway Parking, Large Level Gardens, EPC Rating D. No Upward Chain.
APPROXIMATE DISTANCES (MILES)
Leominster – 5,
Ludlow – 12.5,
Tenbury Wells – 14,
Hereford – 16.5,
Worcester - 23,
M50 – 30,
M5 J7 – 34.
DIRECTIONS
From Leominster head west on the A44/Barons Cross Road and at the Morrisons Roundabout take the second exit to keep on the A44 and after 0.2 mile keep right to continue on the B4360 for Kingsland/Eardisland. Proceed for 1.2 miles before turning right signed Kingsland to stay on the B4360 and after 2.5 miles turn right into Highfield Close and the property is the first on the right hand side as indicated by a Nick Champion 'For Sale' board.
SITUATION & DESCRIPTION
Chetwynd, 2 Highfield Close is situated in the highly sought after and vibrant village of Kingsland and is within walking distance of the local amenities which include a Village Store and Post Office, a Doctors' Surgery, Primary School, two popular Public Houses, a Garage and the Luctonians Sports Club which is also a popular event venue. The property is on a regular bus route to the nearby market town of Leominster which is also only a short drive away and has a larger variety of shops and services as well as a railway station. The property is within the Kingsland C of E Primary School and Wigmore High School catchment areas.
Chetwynd, 2 Highfield Close is a detached bungalow on a generous plot constructed circa 1989 of mellow brick elevations under a tiled roof with an integral garage, ample parking space and a large and level mainly south-westerly facing garden. The property has been upgraded to a high standard in recent months with a new Howdens Fairford fitted kitchen, new bathroom and cloakroom suites, a new Fireline inset woodburning stove, new radiators, new flooring throughout including oak effect laminate flooring in the entrance hall, kitchen, reception rooms and conservatory, complete redecoration and electrical upgrades. The property benefits from UPVC double glazing, oil fired central heating and mains services including mains drainage. The property is offered for sale with no upward chain.
ACCOMMODATION
An open porch has a glazed door opening into the spacious entrance hall with a cloaks cupboard and an airing cupboard with a tank and shelving. The kitchen has a range of sage green fitted base and wall units with oak effect worktops incorporating a composite sink/drainer, integral appliances including an Indesit dishwasher, Hotpoint electric double oven and ceramic hob with an extractor hood over, plumbing for a washing machine, space for a fridge/freezer and with a part glazed door opening onto the rear garden. The spacious sitting room has a Fireline inset woodburning stove with a slate hearth, a glazed door to the dining room which can also be accessed via the kitchen, and sliding patio doors from the sitting room open into the conservatory which has French doors opening onto the garden. There are two double bedrooms, both with built in wardrobes, and a third single bedroom. The bathroom has a bath, a Mira electric shower in a separate cubicle, a vanity basin unit, wc and heated towel rail. A separate cloakroom has a vanity basin unit, wc and heated towel rail. A boiler room housing the Worcester boiler is accessed externally.
OUTSIDE
The tarmac driveway provides parking space for three/four cars leading to the integral garage with up and over metal garage door, power and light. The large level gardens with established hedge boundaries envelope the property and are mostly laid to lawn with paths leading around the bungalow, a small patio area, shrub and flower borders, a greenhouse and two timber garden sheds. The mains area of garden has a south westerly facing aspect.
SERVICES
Mains water, drainage and electricity are connected.
Oil fired central heating.
LOCAL AUTHORITY
Herefordshire Council - Tel: 01432 260000
Council Tax Band E
ENERGY PERFORMANCE CERTIFICATE
EPC Rating D – Full details available upon request or follow the link:
https://find-energy-certificate.service.gov.uk/energy-certificate/9556-3904-6202-1792-9204
FIXTURES & FITTINGS
Only those mentioned in the particulars are included in the sale; all other items are excluded.
TENURE
Freehold
VIEWING
By prior appointment with the Agent: –
Nick Champion - Tel: 01584 810555
View all of our properties for sale and to let at:
www.nickchampion.co.uk
Photographs taken: 9th December 2022 & 4th January 2023
Particulars prepared: January 2023.
Important information
This is a Freehold property.
Property Ref: 57033_100520000617
Similar Properties
Church Road, Brimfield, Ludlow, Shropshire, SY8 4NF
4 Bedroom Barn Conversion | Guide Price £475,000
A characterful and well-appointed barn conversion with a generous garden and detached garage/workshop in an exclusive co...
Oldwood, Tenbury Wells, Worcestershire, WR15 8TB
4 Bedroom Detached House | Guide Price £425,000
A detached family house for improvement set on a large plot overlooking Oldwood Common.Kitchen/Breakfast Room, Spacious...
Burford, Tenbury Wells, Worcestershire, WR15 8HA
3 Bedroom Detached House | Guide Price £395,000
A modern cottage style detached house with double garage with room above in an exclusive development on the edge of town...
St Michaels, Tenbury Wells, Worcestershire, WR15 8PH
3 Bedroom Cottage | Guide Price £495,000
A charming Grade II Listed detached country cottage set in 0.69 acre (tbv) of established gardens and grounds.Kitchen/Br...
Alveley, Bridgnorth, Shropshire, WV15 6HE
3 Bedroom Detached House | Guide Price £500,000
A UNIQUE REDEVELOPMENT OPPORTUNITY OF A FORMER PAPER MILL SET IN ABOUT 4.66 ACRES (TBV) IN AN ACCESSIBLE LOCATION.PARTIA...
Berrington Road, Tenbury Wells, Worcestershire, WR15 8EN
4 Bedroom Detached Bungalow | Guide Price £550,000
A most desirable detached dormer bungalow for improvement with large gardens and a paddock in an elevated and highly sou...
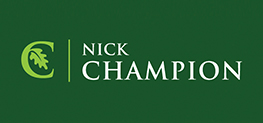
Nick Champion (Tenbury Wells)
Tenbury Wells, Worcestershire, WR15 8BA
How much is your home worth?
Use our short form to request a valuation of your property.
Request a Valuation

