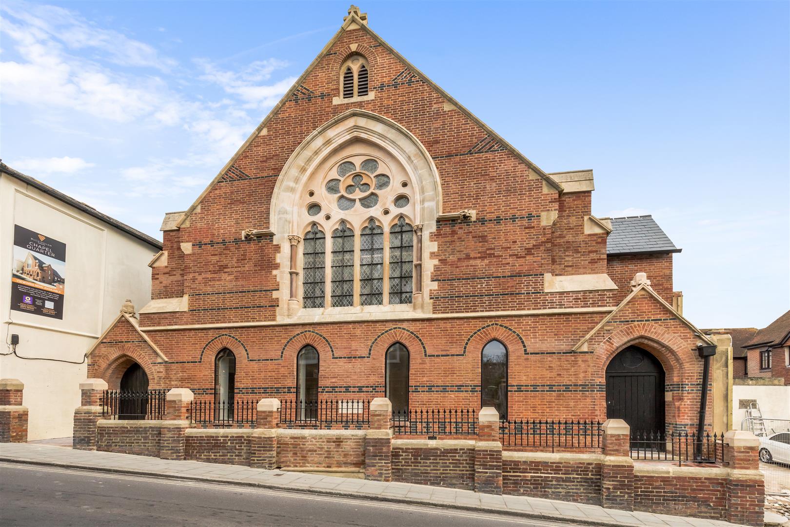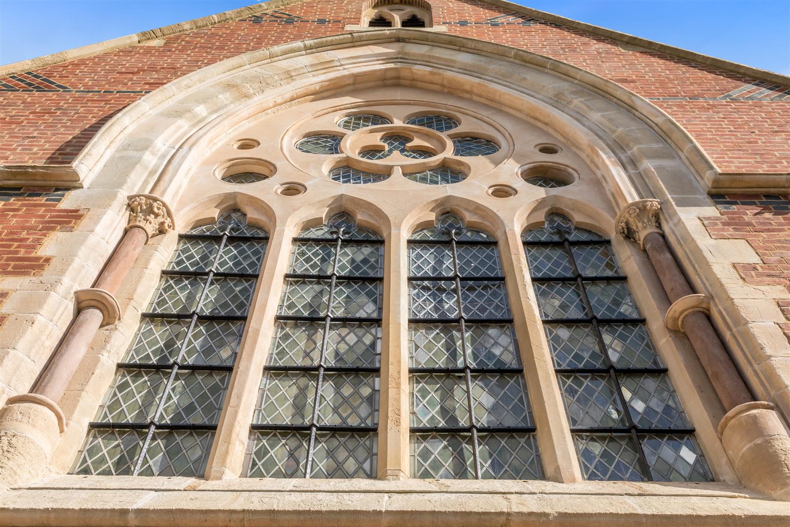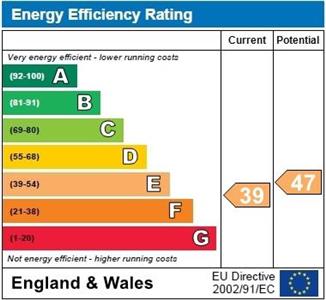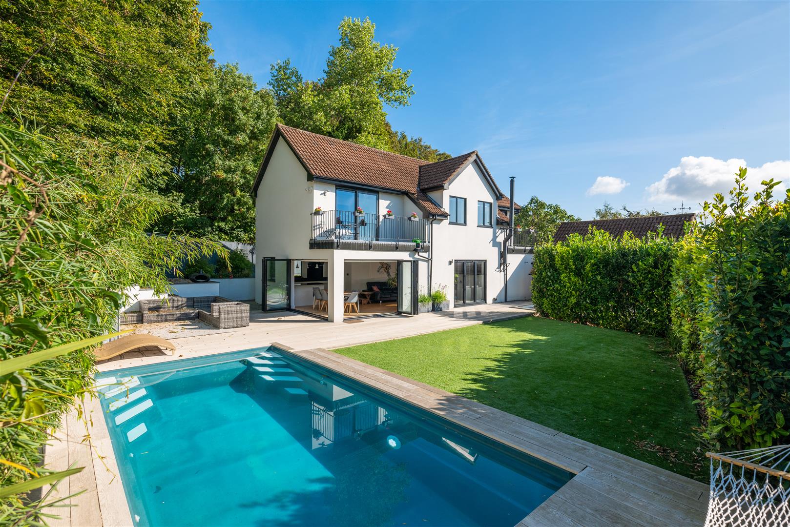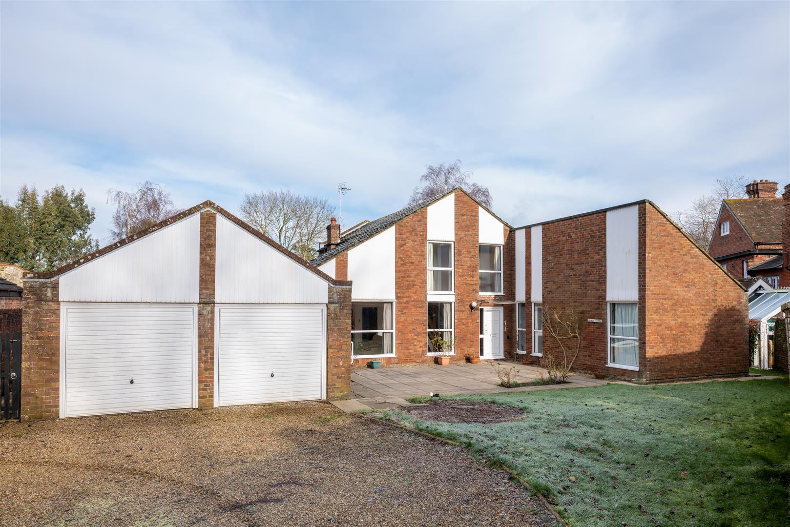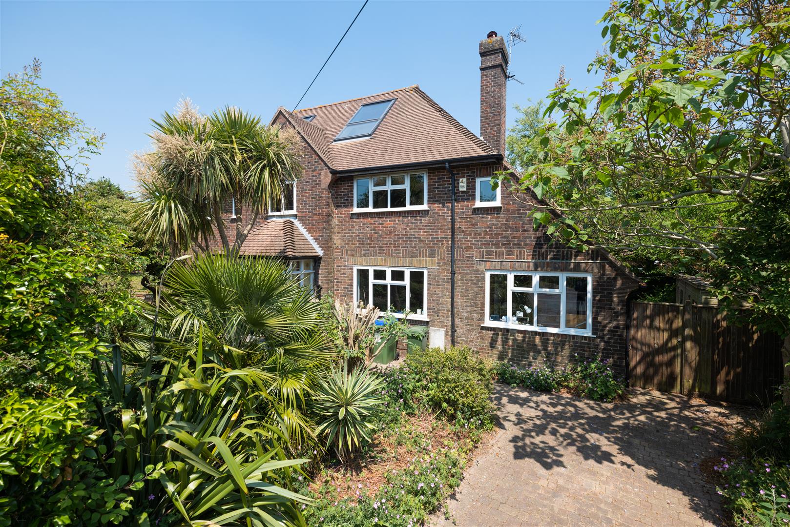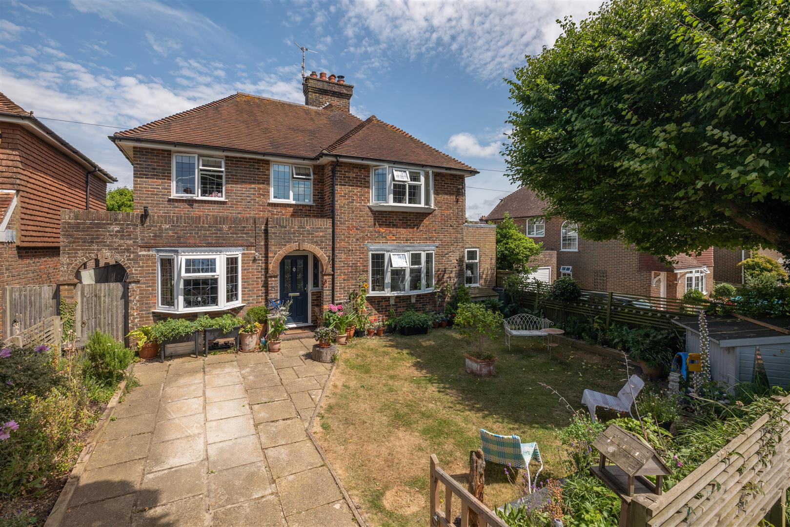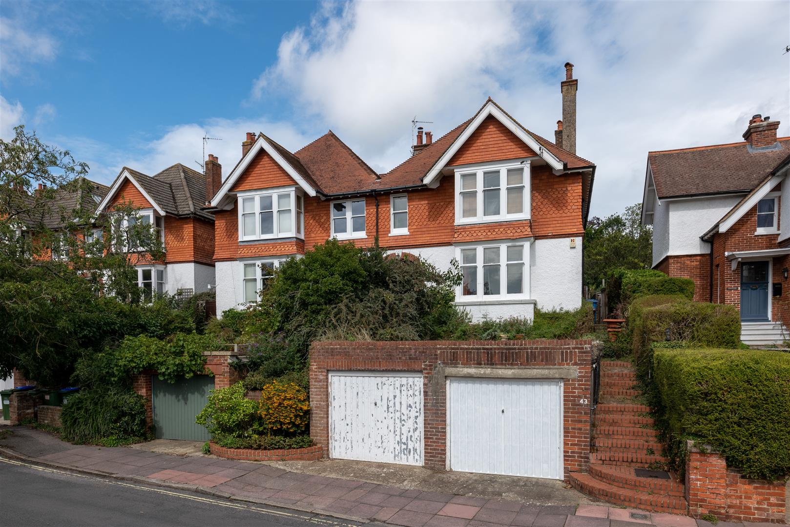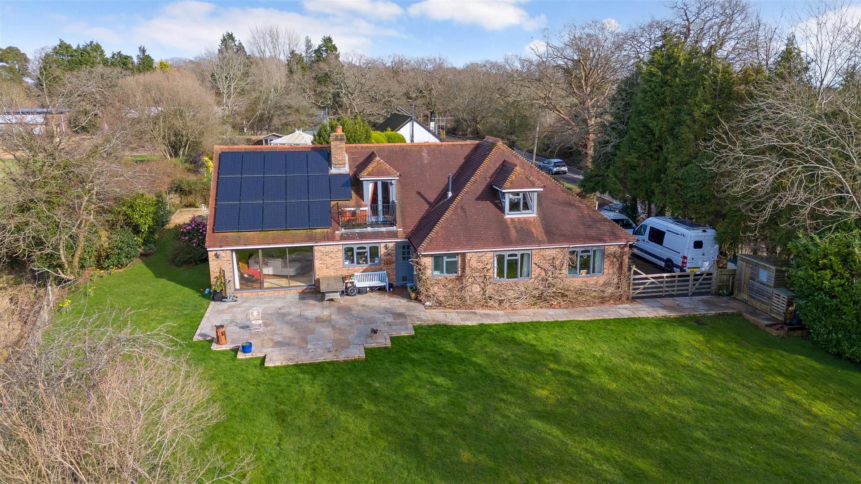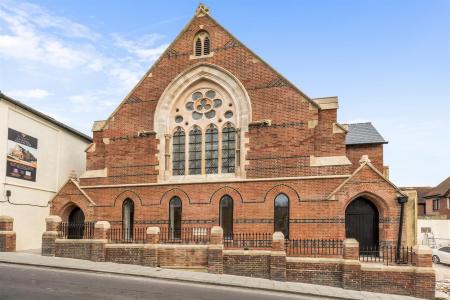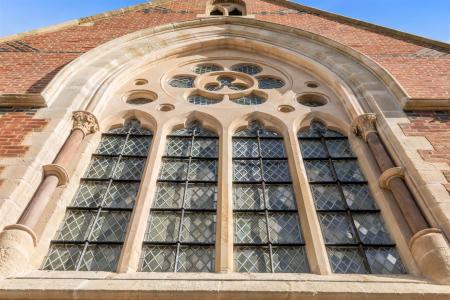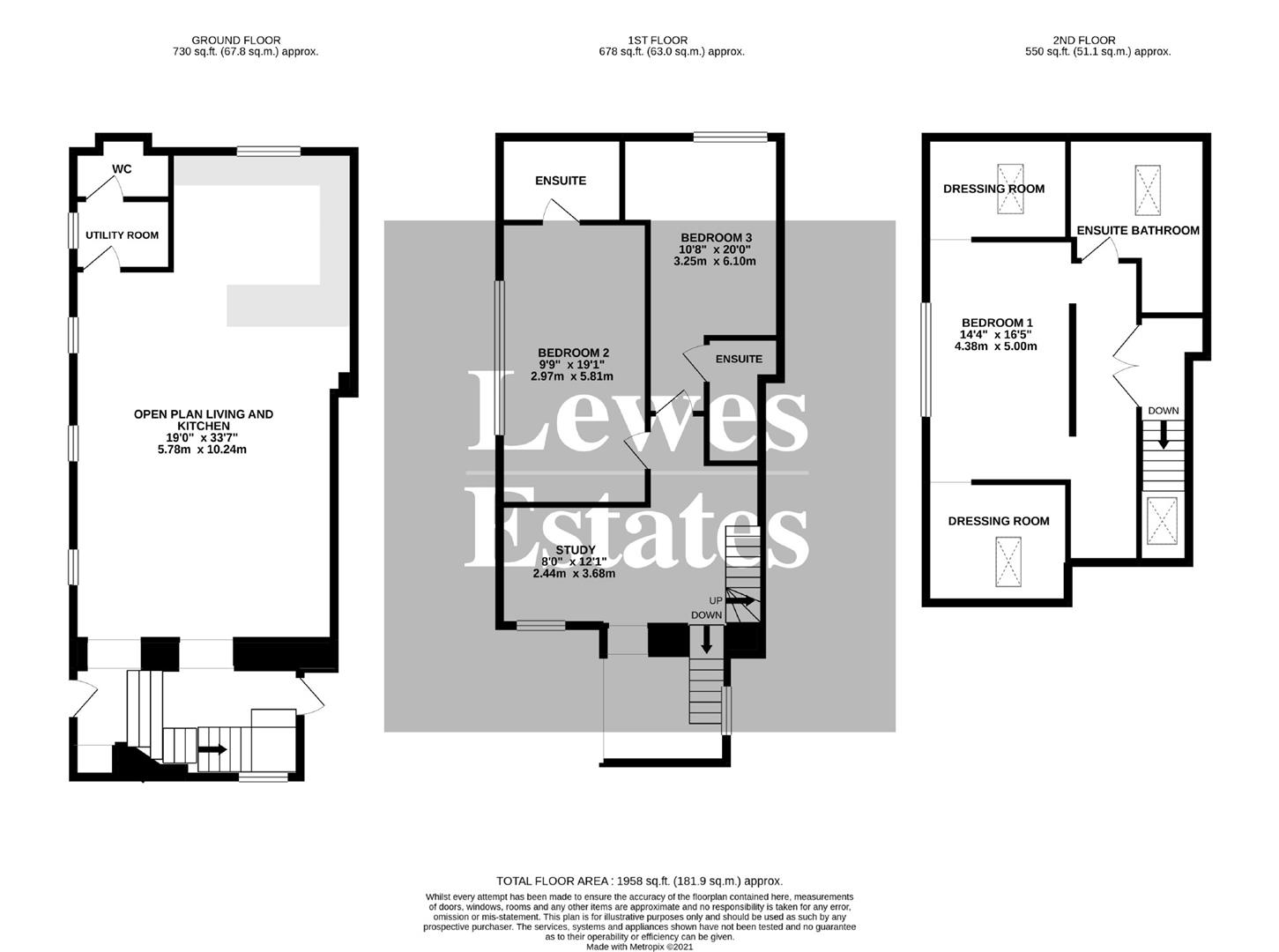- Newly Developed High Specification Townhouse
- Allocated Parking Space with Electric Car Charge Point
- Magnificent Principle Bedroom with EnSuite Bathroom and Two Dressing Rooms
- 2 Further Double Bedrooms each with EnSuites
- Study Area
- Impressive Open Plan Ground Floor with Underfloor Heating
- Architectural Features including Roseary Window, Stone Masonry, Vaulted Ceilings and Exposed Beams
- 6 Year PCC Warranty
3 Bedroom End of Terrace House for sale in Lewes
A particularly special property forming the front elevation of this Beautiful Chapel Conversion. The property embraces Original Architectural Features, including the Magnificent Rosary Window.
The Town Centre property is superbly located for the Mainline Railway Station and Historic Lewes High Street.
Our clients Buckingham Homes have completed what we feel is a Stunning Renovation of the Chapel, creating just 4 individual townhouses. The Property has been lovingly restored to exacting standards reviving the original period features.
This 3 Double Bedroom Townhouse boasts approximately 1,958 sq ft and accommodates 3 EnSuite Bathrooms and 2 Dressing Rooms to the Principle Bedroom, and a substantial 33ft Open Plan Ground Floor Living Area.
The property further benefits from an Allocated Parking Space with an Electric Car Charge Point and a 6 Year PCC Warranty with 6 months aftercare service.
A particularly special property forming the front elevation of this Beautiful Chapel Conversion. The property embraces Original Architectural Features, including the Magnificent Rosary Window.
The Town Centre property is superbly located for the Mainline Railway Station and Historic Lewes High Street.
Our clients Buckingham Homes have completed what we feel is a Stunning Renovation of the Chapel, creating just 4 individual townhouses. The Property has been lovingly restored to exacting standards reviving the original period features.
This 3 Double Bedroom Townhouse boasts approximately 1,958 sq ft and accommodates 3 EnSuite Bathrooms and 2 Dressing Rooms to the Principle Bedroom, and a substantial 33ft Open Plan Ground Floor Living Area.
The property further benefits from an Allocated Parking Space with an Electric Car Charge Point and a 6 Year PCC Warranty with 6 months aftercare service.
The front door opens into an Impressive Entrance Hall with Openings to the Living Area, Stairs to the First Floor and a door to a small, secondary paved courtyard.
Almost the entire ground floor of this property has been given to the Open Plan Living Kitchen and Dining Area creating a Substantial Living and Entertaining Space with Underfloor Heating.
The Living Area features 3 almost Floor to Ceiling, Bespoke Windows by Crittall.
The High Specification Kitchen by Berger has been finished in a soft grey colour with Stone Work Surfaces and features a Breakfast Bar.
a Separate Utility Room and Ground Floor Cloakroom completes the ground floor accommodation.
To the First Floor we find 2 EnSuite Double Bedrooms and a Generous Study Area.
Bedroom 2 benefits from a Luxury Ensuite Shower Room and boasts a Stunning floor to ceiling, leaded light Window, with stone mullions.
Bedroom 3 also boasts a feature Bespoke Window and EnSuite Shower Room.
The Study Area is located on the landing with a window to the south.
The Second Floor has been dedicated to the Principle Bedroom Suite and is a particular feature of the property,
The Principle Bedroom Suite has been cleverly designed to focus around the Magnificent Rosary Window. The Bedroom has a Vaulted Ceiling, Two Dressing Rooms each with roof windows, and a Luxurious EnSuite Bathroom with Modern freestanding Bath, Separate Shower Enclosure, wc and wash hand basin and roof window.
To the Outside we find a Westerly Facing Terrace, with red and black chequer tiled floor, enclosed by brick pillars and railings.
The property further benefits from an Allocated Parking Space with an Electric Car Charge Point and a 6 Year PCC Warranty with 6 months aftercare service.
Architectural Details which have been cleverly incorporated into the design of the conversion. These include Stone Masonry, Exposed Timbers, Bespoke Double Glazed and Double Height Windows by Crittall and Generous Ceiling Heights throughout, creating a particularly light and airy feel.
EPC Rating E
Important information
Property Ref: 14300_31344914
Similar Properties
4 Bedroom Detached House | Guide Price £1,175,000
A contemporary detached family home nestling on the edge of Lewes with gardens offering direct gated access to the South...
Falmer House, Barcombe Place, Barcombe, Lewes
4 Bedroom House | Offers in region of £1,100,000
Falmer House presents a delightful opportunity to acquire a detached 3400 sq ft architecturally interesting home built i...
3 Bedroom Detached House | Guide Price £950,000
A substantial four bedroom property of approximately 2000 sq ft set beautifully in this tree lined street, with good siz...
4 Bedroom Detached House | Guide Price £1,200,000
A beautifully presented sort after property located in the popular Wallands area of Lewes. This exquisite family home ha...
5 Bedroom Semi-Detached House | Offers Over £1,200,000
A fine example of a large semi-detached period family home, located in the Avenue, one of the premier roads in Lewes. Th...
St. Helena Lane, Plumpton Green, Lewes
4 Bedroom Detached House | Offers in region of £1,200,000
A unique detached home located in a semi-rural position just outside of Plumpton Green - offering countryside views and...
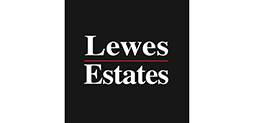
Lewes Estates (Lewes)
52 High Street, Lewes, East Sussex, BN7 1XE
How much is your home worth?
Use our short form to request a valuation of your property.
Request a Valuation
