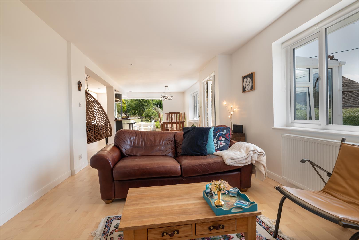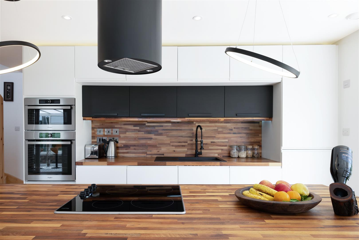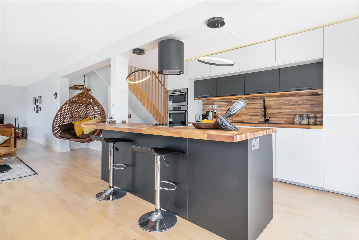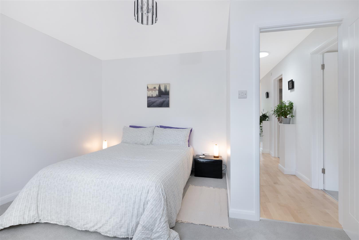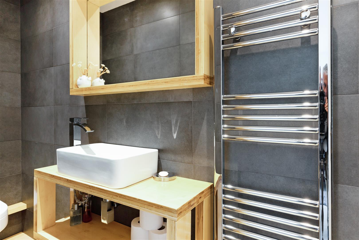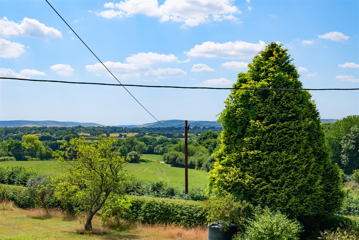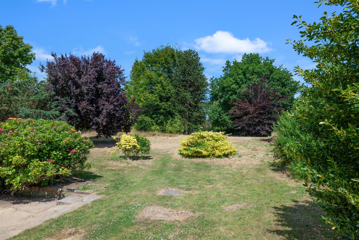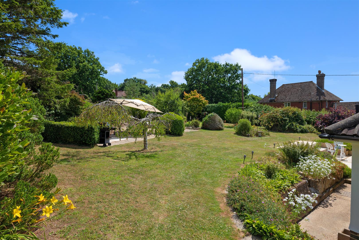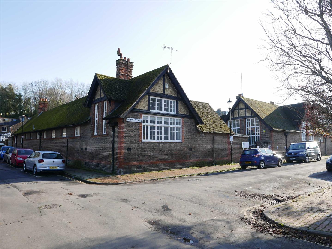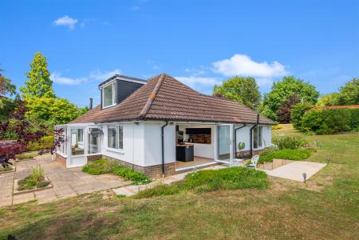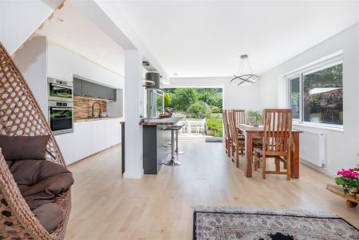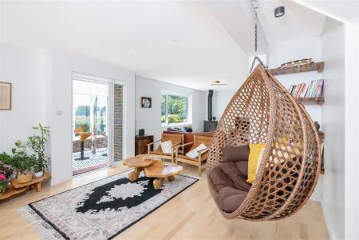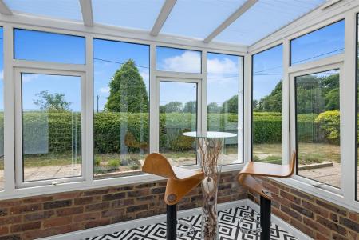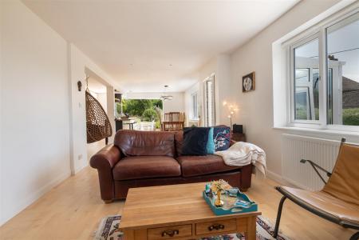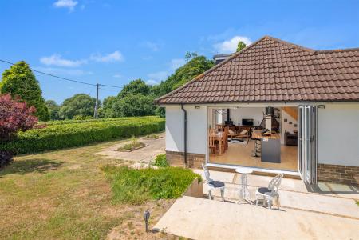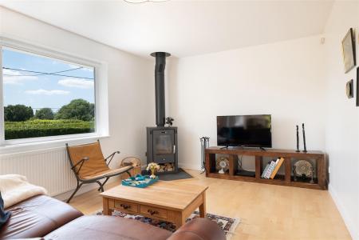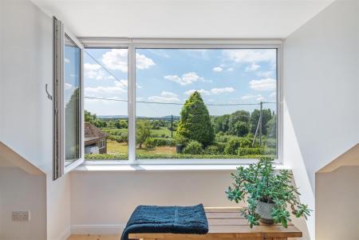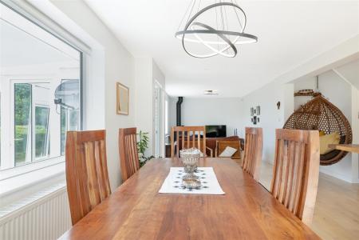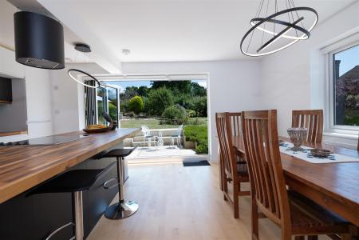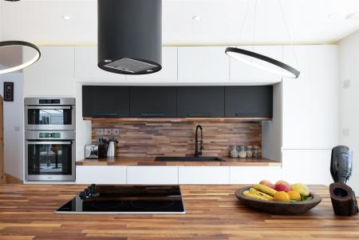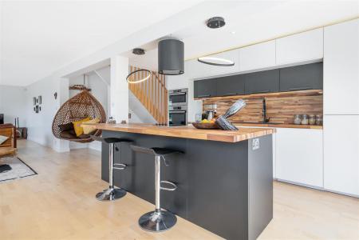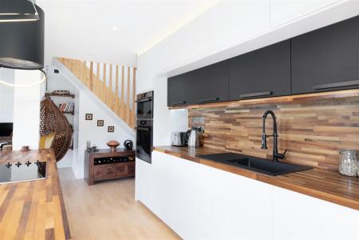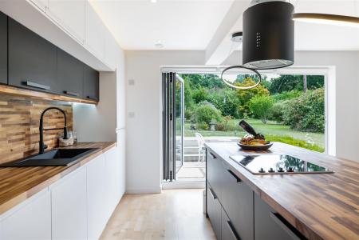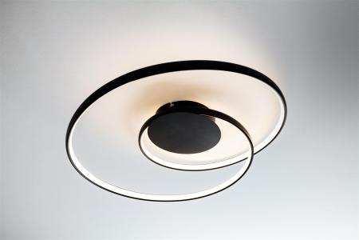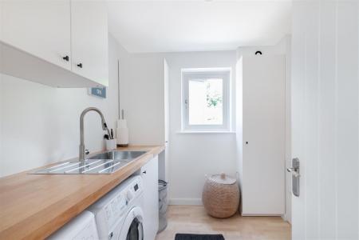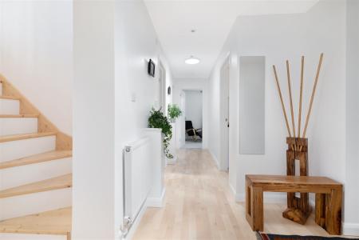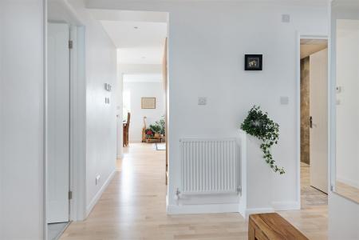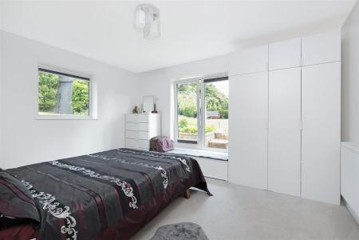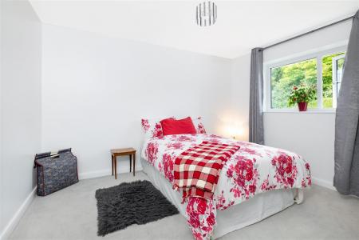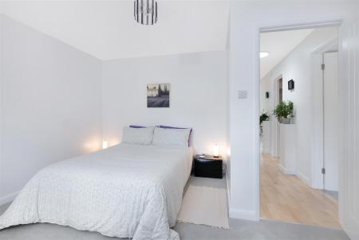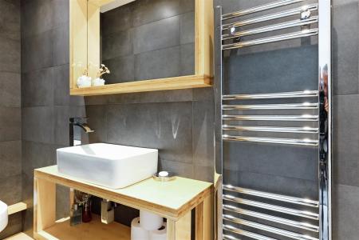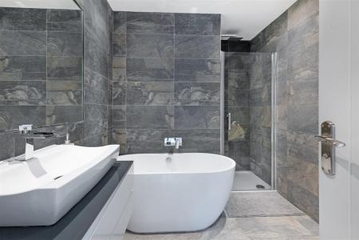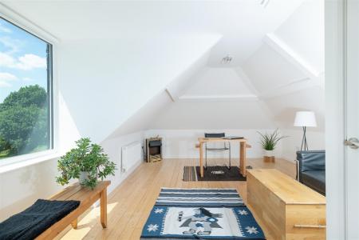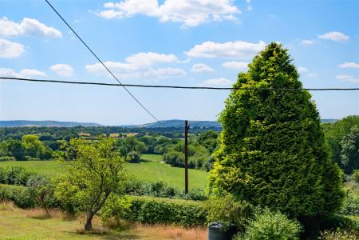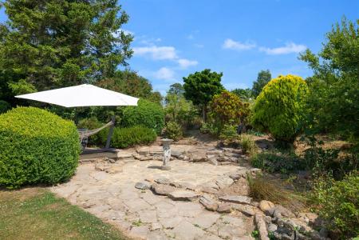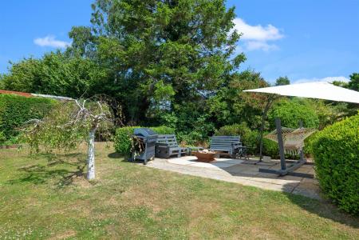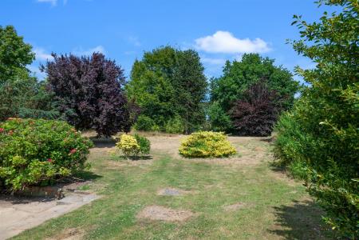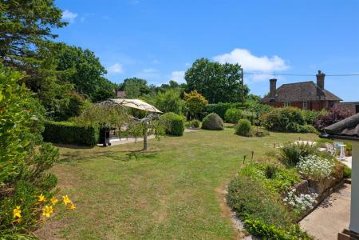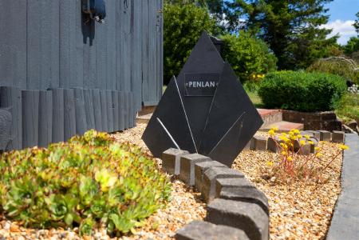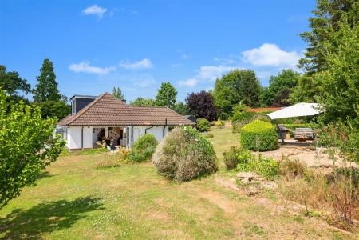- Magnificent Detached Home
- 1/2 acre plot with landscaped gardens
- Amazing Far reaching view to the South Downs
- Completely reconfigured throughout
- Fundamentally a completely new home
- Beautifully finished in every area
- High quality fitting throughout
- Garage and driveway
- Designed to be very economical
- Available chain free
4 Bedroom Detached House for sale in Lewes
This delightfully unexpected modern family home is located in the most wonderful elevated position within half an acre of gardens, Offering panoramic southerly views across local countryside to the South Downs beyond.
This light, bright and airy family home has been completely remodelled, extended and modernised by the current owners. Taking the original property back to its bones before cleverly crafting a beautifully finished living space ideally suited to modern living.
The plot runs to approximately half an acre and looks directly over local farmland and countryside. It benefits from a drive, detached garage, both landscaped and more natural planted gardens surround the property. A terrace area is accessed via the high quality bi-folding doors and every window offers your countryside views, both near and far.
The property has many wonderful features including the quality of the fixtures and fitting, wonderful Scandinavian 11kw wood burner, The upstairs family room / office is a perfect place to sit, relax and watch the amazing sunsets that the property benefits from. This could also be a great bedroom if required.
The ground floor bedrooms are all a great size with the master bedroom having double aspect and a en-suite shower room. Well considered light tubes bathe the entrance hall in sunlight and the light and airy feel continues through the property.
A stunning family home under 10 minutes from the county town of Lewes and offering easy access to routes east and West - Viewings are highly recommended - do not miss out !
Entrance Hallway -
Open Plan Living / Dining / Kitchen - 11.53m x 5.33m max (37'10 x 17'6 max) -
Utility Room -
First Floor Family Room / Office -
Bedroom 1 - 3.89m x 3.89m (12'9 x 12'9) -
Bedroom 2 - 4.11m x 3.35m (13'6 x 11) -
En-Suite Shower Room -
Bedroom 3 - 3.73m x 3.66m (12'3 x 12') -
Family Bathroom -
Gardens, Driveway & Garage -
Important information
Property Ref: 14300_31651398
Similar Properties
2 Bedroom Semi-Detached House | Offers in region of £800,000
Nestled in the heart of the South Downs National Park, The Old School is an enchanting, well presented semi-detached per...
4 Bedroom House | Guide Price £775,000
This stylish town house has been sympathetically modernised throughout and offers contemporary living within the heart o...
The Village Shop, Coldharbour Road, Upper Dicker, Hailsham
3 Bedroom Shop | Offers in region of £750,000
A wonderful opportunity to purchase both a home and a thriving business located in a popular Sussex village. If you have...
4 Bedroom House | Offers in region of £810,000
A centrally located Georgian townhouse which offers character and space throughout. This charming family home has retain...
3 Bedroom Detached House | Guide Price £825,000
A rare example of a detached family home in the Nevill area of Lewes. Very few detached houses were built in the area an...
The Former Lewes New School,, Talbot Terrace, Lewes
Commercial Property | Offers in region of £850,000
An opportunity to purchase the Grade II Listed former Victorian school, totalling approximately 4,711 sq ft (440 sq m) a...
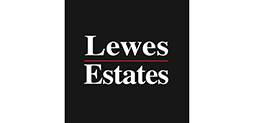
Lewes Estates (Lewes)
52 High Street, Lewes, East Sussex, BN7 1XE
How much is your home worth?
Use our short form to request a valuation of your property.
Request a Valuation




