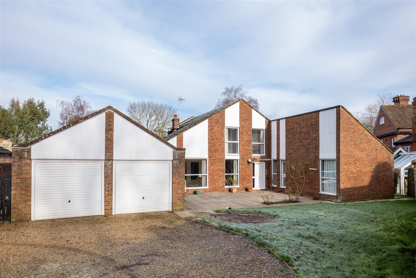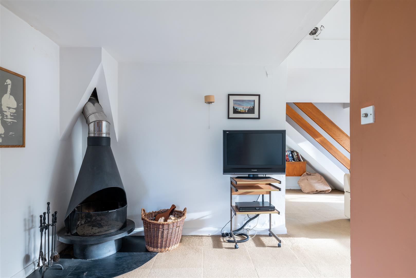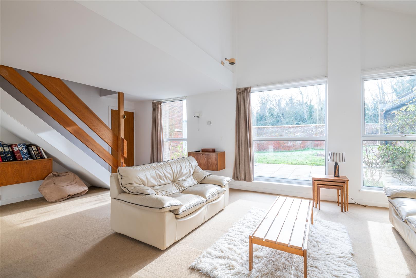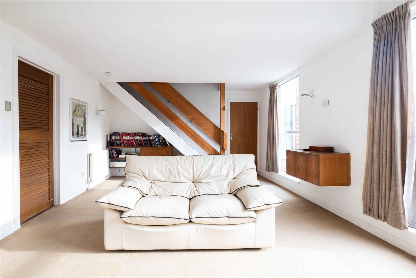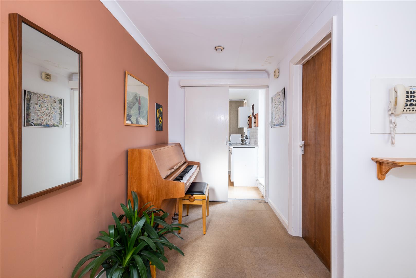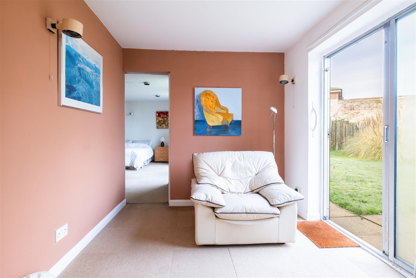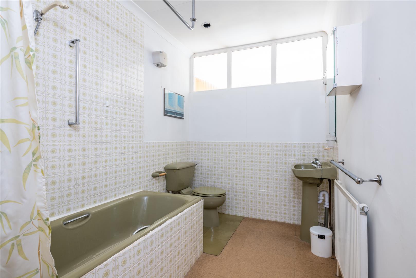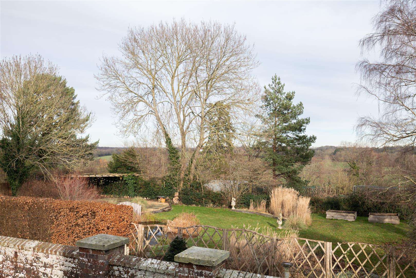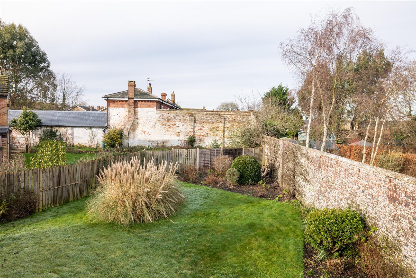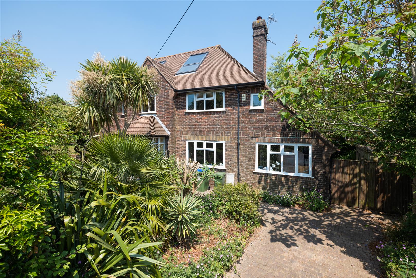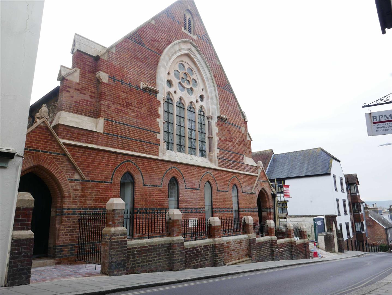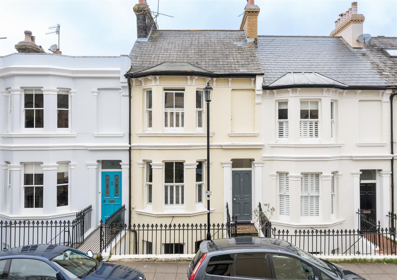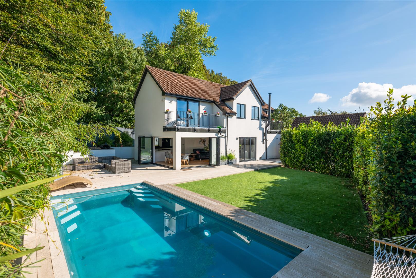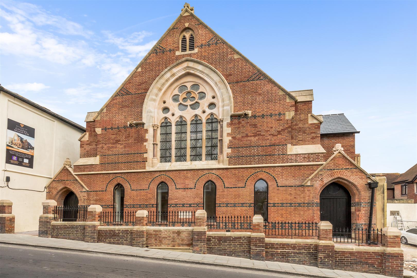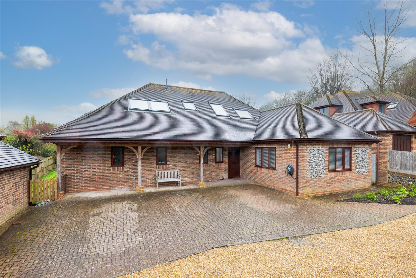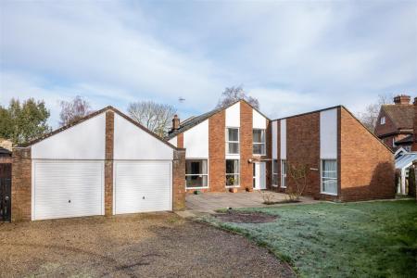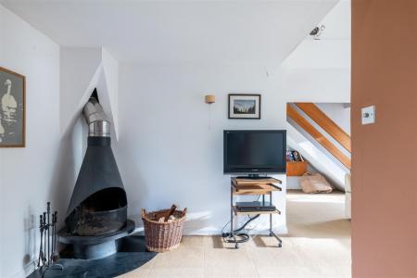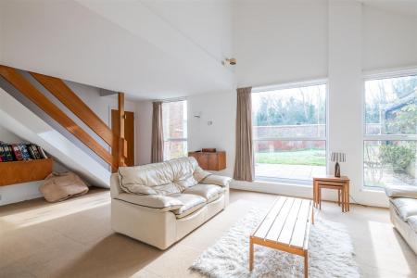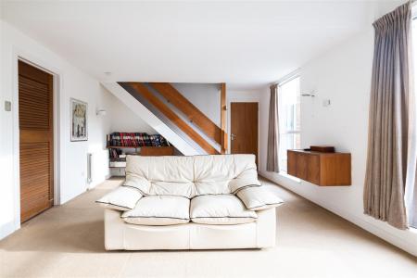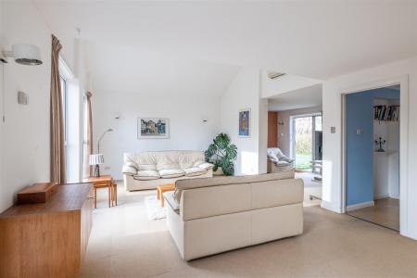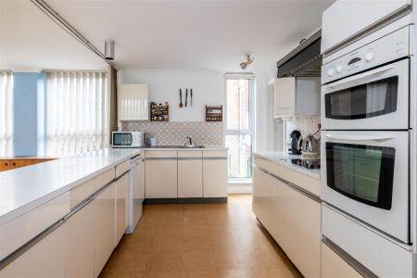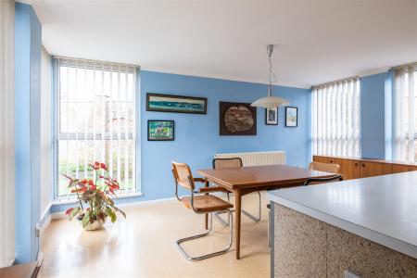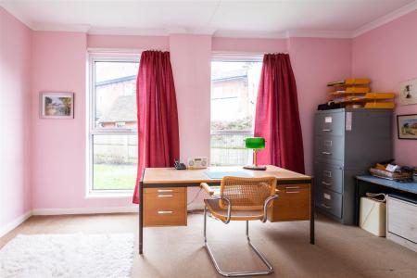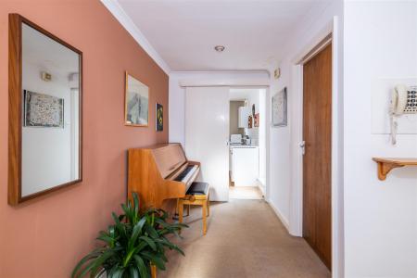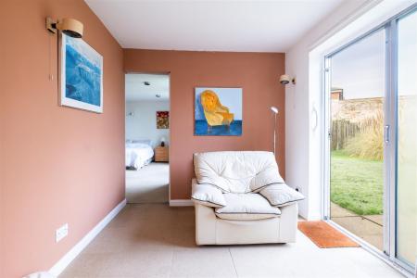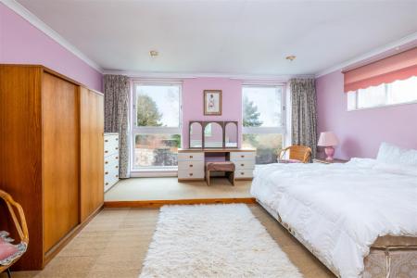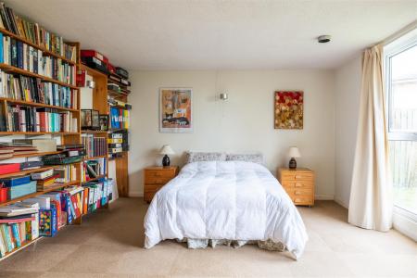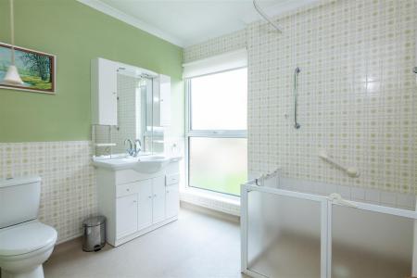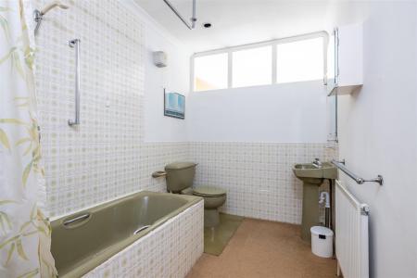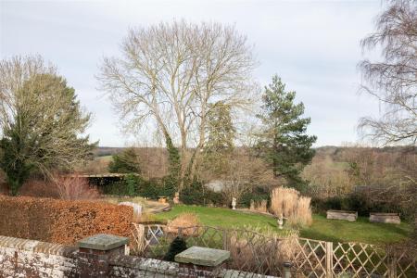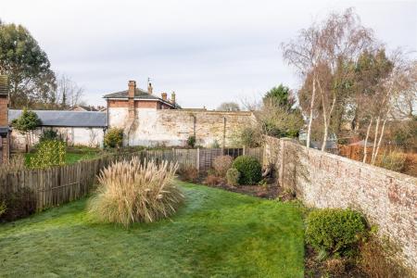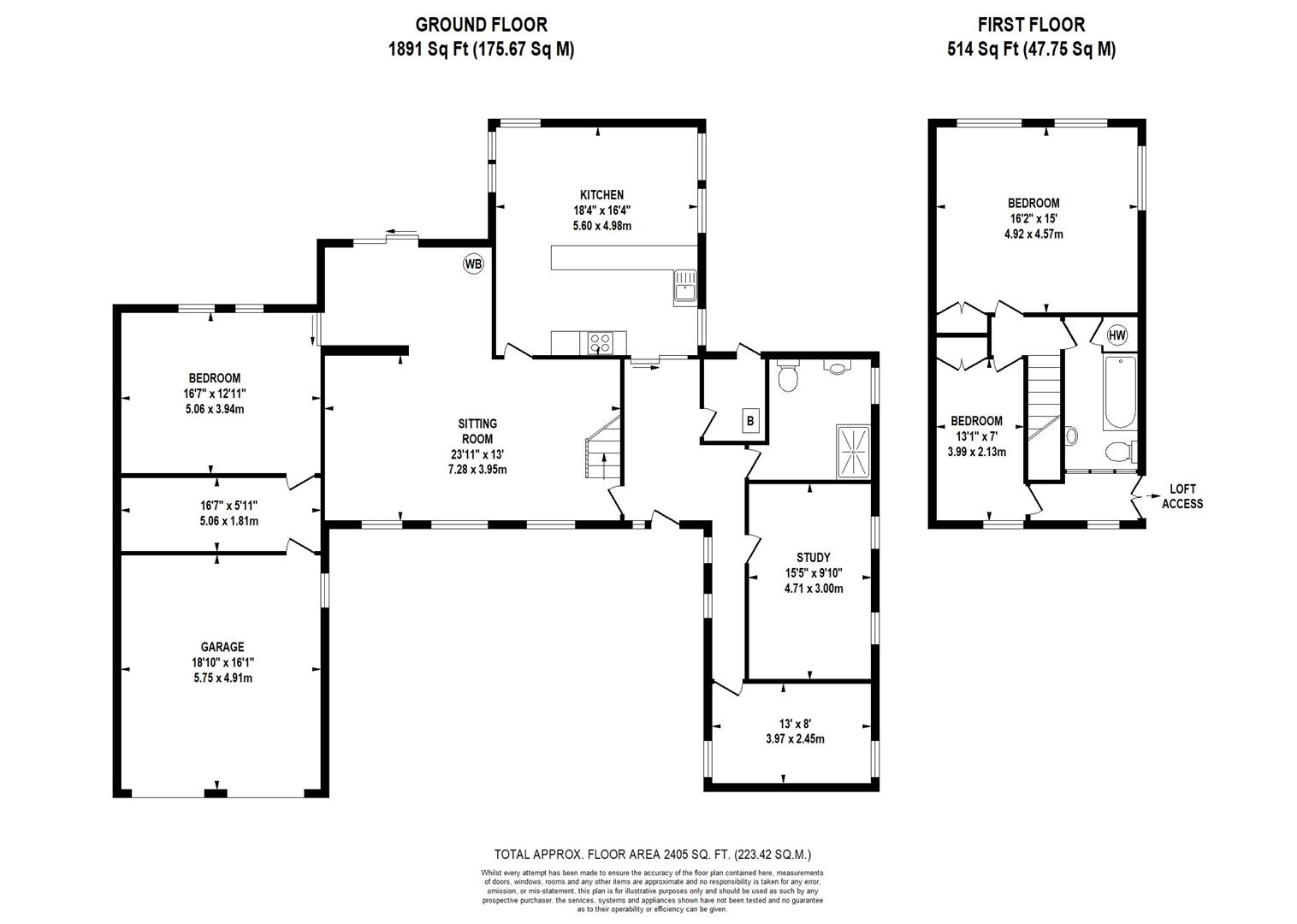- Generously proportioned detached family home
- Bespoke 1960's design
- Good sized garden
- Gravel driveway and double garage
- 4/5 bedooms
- Two bathrooms
- Kitchen /dining room
- Vaulted sitting room
- Annexe potential
- Offered chain free
4 Bedroom House for sale in Lewes
Falmer House presents a delightful opportunity to acquire a detached 3400 sq ft architecturally interesting home built in 1970 to a 1960's design, set in the highly sought after Sussex village of Barcombe. This considerable property offers generous room sizes throughout which benefit from an abundance of natural light flooding in from the numerous windows - most of which are 'floor to ceiling', framing views over the private gardens. Of particular note internally are the 18 ft kitchen/breakfast room which offers an ideal space for relaxed dining and entertaining and the 23 ft living room with partially vaulted ceiling of up to 15 ft in height. The house benefits from a very flexible layout offering bedrooms and bathrooms on ground and first floor. There are 4/5 bedrooms in total or 4 and a study.
Stairs ascend to the first floor where the extensive accommodation continues; 16 ft master bedroom with fitted bedroom furniture and elevated views over the Sussex countryside, a further bedroom, walk in loft space and a family bathroom.
Outside the property is approached via a private walled gravel laid driveway affording off street parking for numerous vehicles and access to the double garage with power and lighting. A landscaped terrace to the front of this inspired home offers a sunny seating space. The rear garden wraps around two sides of the property and is a good size, predominantly laid to lawn with established planting to the borders and incorporating a beautiful period brick wall and garden shed.
The property would benefit from internal modernisation and has a lot of potential to re-model or extend. It would be easy to create an annexe and the house suits multi-generational living.
Council Tax Band: F
EPC Energy Rating: E
Tenure: Freehold
Front Door -
Hallway -
Wet Room -
Utility Room -
Vaulted Living Room - 7.29m x 3.96m plus garden room (23'11 x 13 plus ga -
Kitchen / Dining Room - 5.59m x 4.98m (18'4 x 16'4) -
Bedroom 2 - 5.05m x 3.94m (16'7 x 12'11) -
Bedroom 3 - 4.70m x 2.69m (15'5 x 8'10) -
Study - 3.96m x 2.44m (13 x 8) -
Double Garage - 5.74m x 4.90m (18'10 x 16'1) -
Storage Room - 5.05m x 1.80m (16'7 x 5'11) -
1st Floor Landing -
Bedroom 1 - 4.93m x 4.57m (16'2 x 15) -
Bathroom -
Bedroom 4 - 3.99m x 2.13m (13'1 x 7) -
Walk In Loft Space -
Gravel Driveway & Gardens -
Important information
Property Ref: 14300_32061039
Similar Properties
3 Bedroom Detached House | Guide Price £950,000
A substantial four bedroom property of approximately 2000 sq ft set beautifully in this tree lined street, with good siz...
3 Bedroom Townhouse | £925,000
- VIEWINGS NOW AVAILABLE - A Newly Developed, High Specification 3 Double Bedroom property, forming 1 of just 4 individu...
4 Bedroom House | Guide Price £900,000
A beautifully presented, spacious Victorian town house located in the Pells area of Lewes just a few minutes walk to the...
4 Bedroom Detached House | Guide Price £1,175,000
A contemporary detached family home nestling on the edge of Lewes with gardens offering direct gated access to the South...
1 Chapel Quarter, 6 Station Street, Lewes
3 Bedroom End of Terrace House | £1,195,000
A particularly special property forming the front elevation of this Beautiful Chapel Conversion. The property embraces O...
Ashcombe Lane, Kingston, Lewes
4 Bedroom Detached House | Guide Price £1,200,000
A four bedroom detached house with versatile accommodation located in a tucked away quiet rural enclave, central to the...
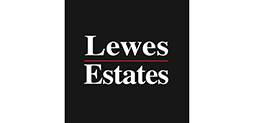
Lewes Estates (Lewes)
52 High Street, Lewes, East Sussex, BN7 1XE
How much is your home worth?
Use our short form to request a valuation of your property.
Request a Valuation
