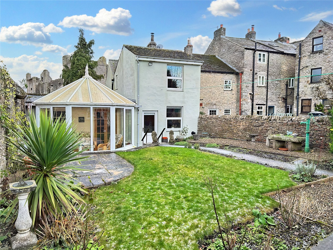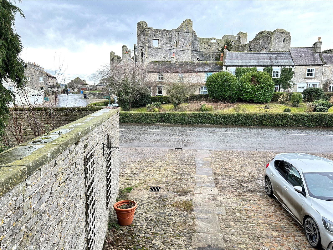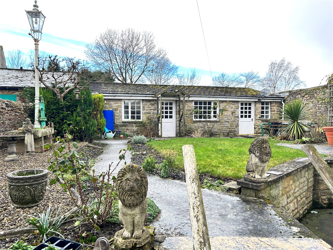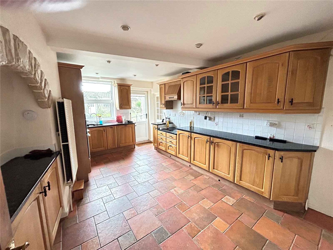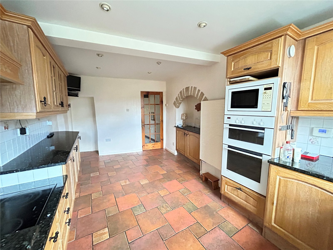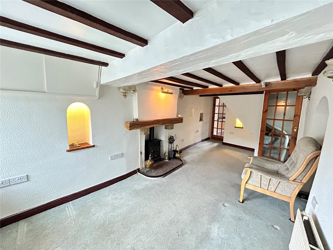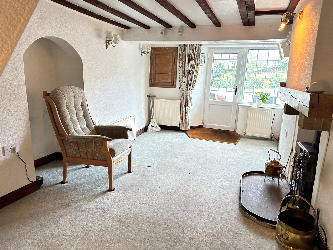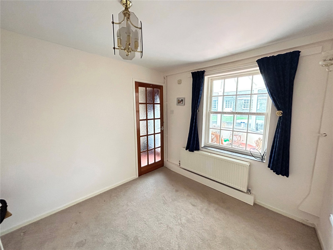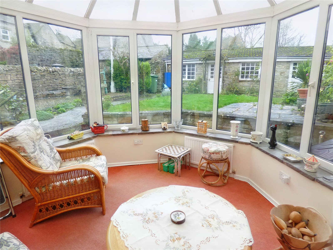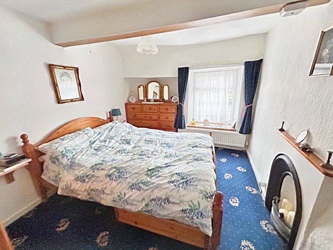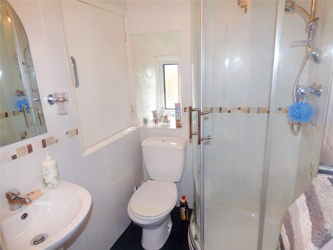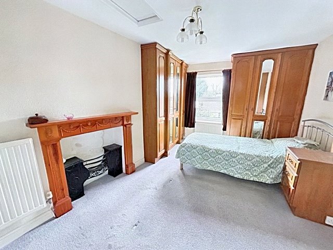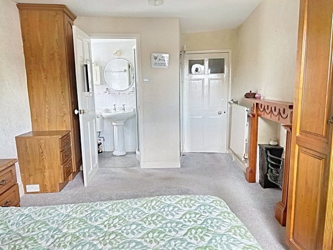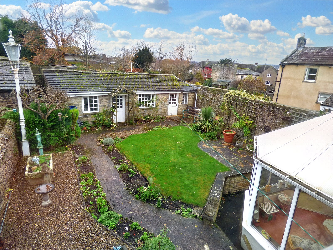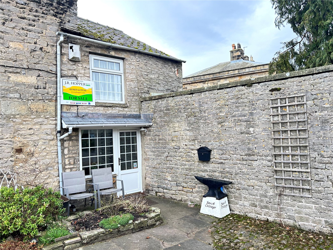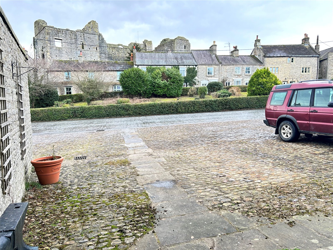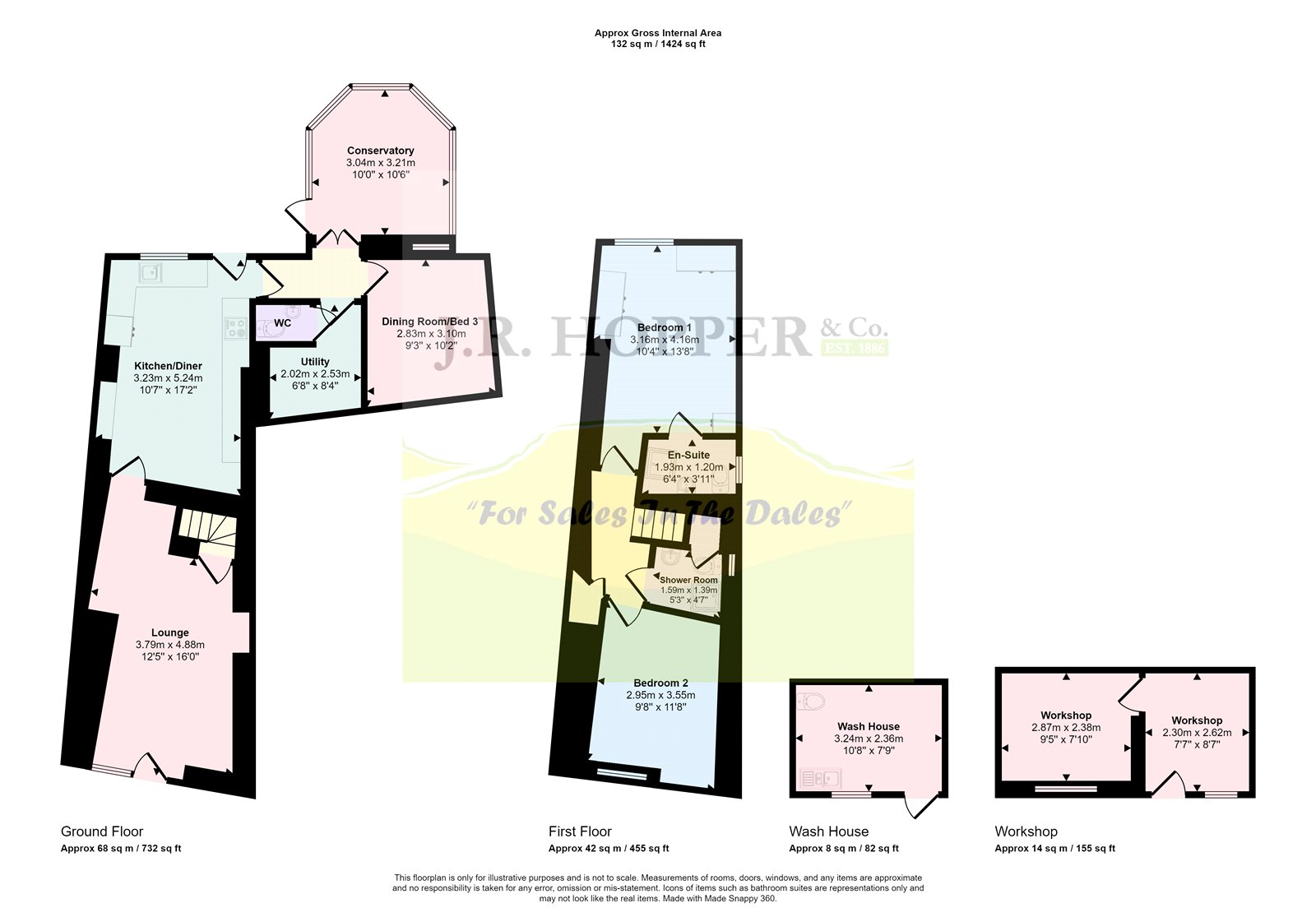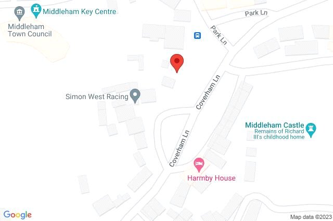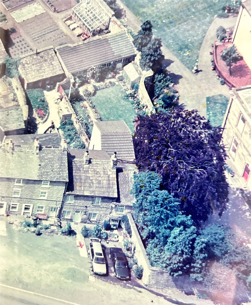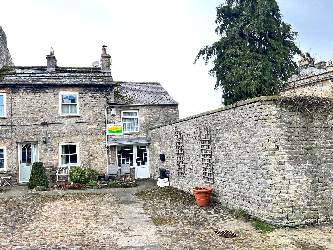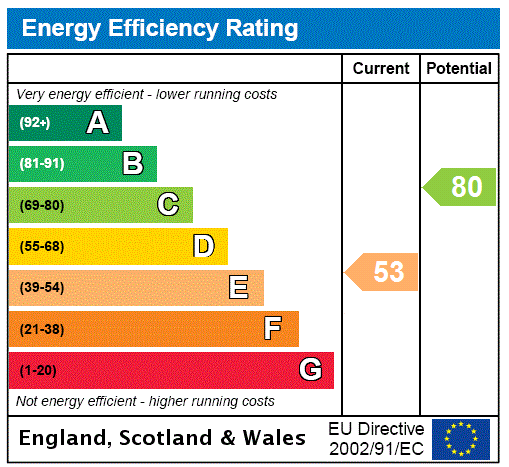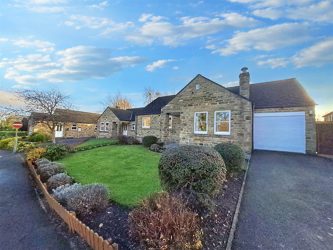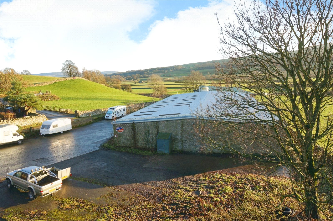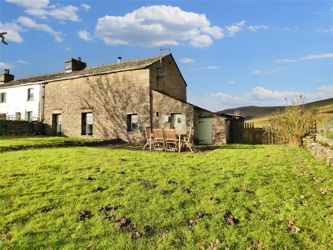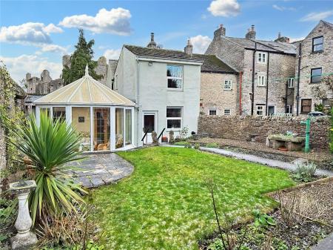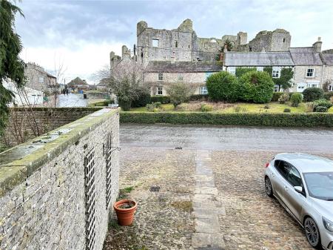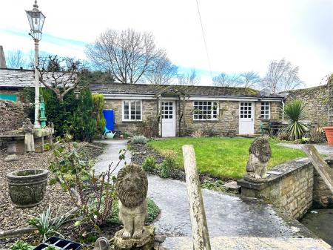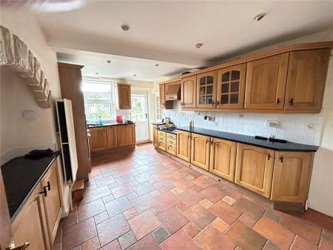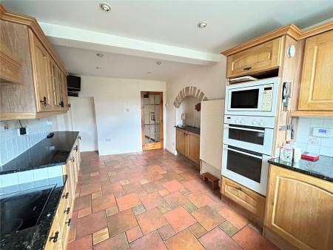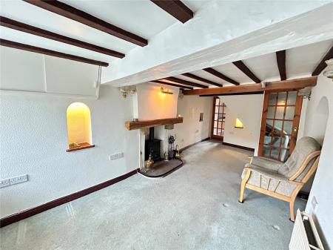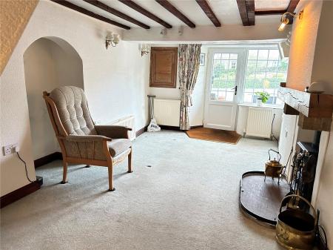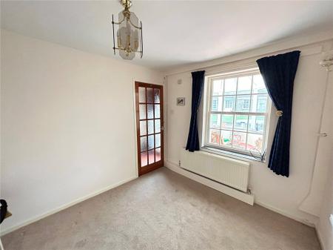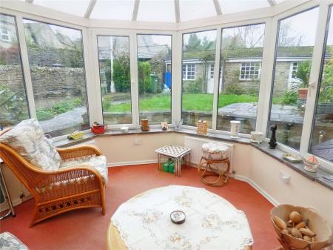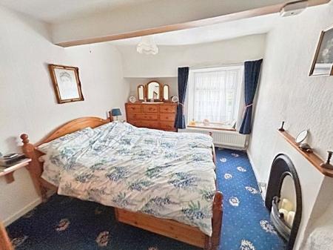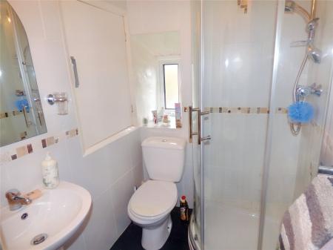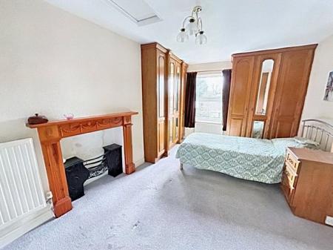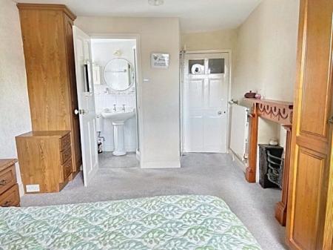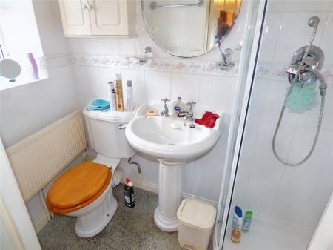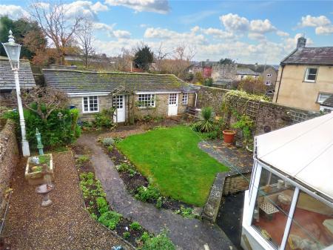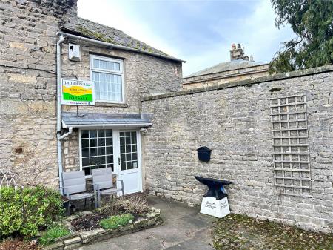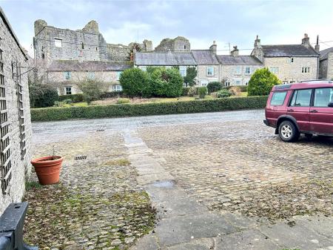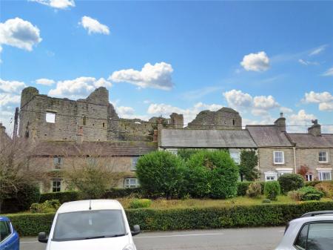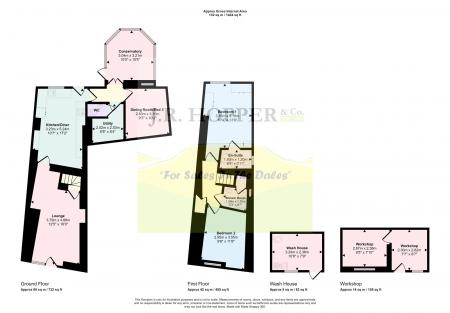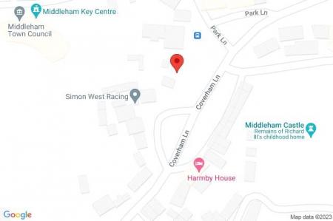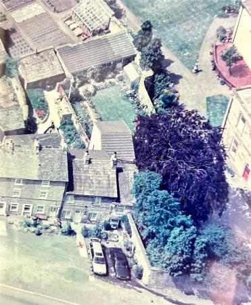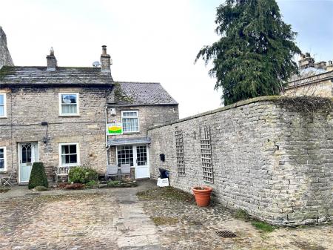- Large Character Cottage And Annex
- Views To The Castle
- Superb Location
- 2 Ensuite Double Bedrooms
- Lounge With Multi Fuel Stove
- Kitchen Diner. Dining Room/Bedroom 3
- Utility With WC. Conservatory
- Oil Central Heating. Double Glazed
- Good Sized Rear Garden
- Outbuildings & Storage Shed
2 Bedroom End of Terrace House for sale in Leyburn
Guide Price £300,000 - £350,000.
• Large Character Cottage And Annex • Views To The Castle • Superb Location • 2 Ensuite Double Bedrooms • Lounge With Multi Fuel Stove • Kitchen Diner. Dining Room/Bedroom 3 • Utility With WC. Conservatory • Oil Central Heating. Double Glazed • Good Sized Rear Garden• Outbuildings & Storage Shed • Scope For Development.
Beech Cottage is a large Dales cottage in the historic town of Middleham. It is much larger that the appearance from the front cobbles, opposite the famous castle.
Middleham, located in the heart of the Yorkshire Dales, is famous for its castle and racehorse connections and has an excellent range of pubs, shops, and restaurants. There is also a church, primary school, and an active community centre. Middleham is located approximately 2 miles south of Leyburn and is surrounded by the beautiful scenery of the Yorkshire Dales.
The property has a beautiful cottage feel with lots of character with original beamed ceilings, feature fireplaces and a beautiful good sized rear garden. It benefits from oil central heating and double glazing.
The cosy lounge with multi fuel stove leads to a decent sized kitchen diner, utility room with WC, dining room/bedroom 3, and a lovely conservatory, looking on to the garden.
Upstairs there are two double bedrooms, 1 with an en-suite shower room, and a house shower room.
Outside to the front there is paved path from the cobbled public parking area, space to sit out and a small flowerbed. To the rear offers a beautiful LARGE garden with low maintenance gravel area, lawn, and established flowerbeds. There are 2 outbuildings with scope for development, as an annex, and a stone built storage shed alongside the oil tank.
Beech Cottage is a beautiful cottage property with scope to increase.
Ground Floor
Lounge Fitted carpet. Beamed ceiling. Multi fuel stove set in feature fireplace. 3 Radiators. Double glazed window to front. Front door.
Kitchen Diner Good size, light room. Tiled floor. Range of wall and base units with granite work tops. Integrated electric double oven and microwave. Dropped electric hob. 1 1/2 bowl sink and drainer. Feature alcove. Space for fridge freezer. Vertical radiator. Double glazed window to rear overlooking garden. Rear door.
Scope, if required to knock thorugh into the utility area and dining room, which would make for fantasic open plan living.
Rear Hall Fitted carpet. Access to utility/WC, dining room/bedroom 3 and conservatory.
Utility Room Tiled floor. Radiator. Plumbing for washing machine and tumble dryer.
WC Tiled floor. WC. Hand basin. Radiator.
Dining Room/Bedroom 3 Potential for 3rd bedroom. Fitted carpet. Radiator. Double glazed sash window to rear.
Conservatory Good sized sunroom with lovely outlook onto the garden. Fitted carpet. 4 Radiators. Door to garden.
First Floor
Stairs/Landing Fitted carpet. Radiator. Feature alcove. Storage cupboard.
Bedroom 1 Large rear double bedroom. Fitted carpet. Loft access. Feature cast iron fireplace with wooden surround. 2 Radiators. Double glazed window to rear overlooking garden.
En-Suite Tiled floor. Fully tiled walls. WC. Hand basin. Shower cubicle. Radiator. Frosted window to side.
Bedroom 2 Double bedroom. Fitted carpet. Beamed ceiling. Feature fireplace. Radiator. Double glazed window to front overlooking the castle.
Shower Room Tiled floor. Fully tiled walls. WC. Hand basin. Shower cubicle. Over stairs cupboard. Radiator. Small frosted window to side.
Outside
Front Ample public cobbled parking. Space to sit out. Small flowerbed.
Rear
Garden Private west facing garden. Steps up from rear door. Low maintenance gravel area and lawn. Established flowerbed, and shrubs. Access through gate to shed, oil tank and rear path.
Wash House Tiled flooring. Stainless steel sink and drainer. WC. Power and light. Window to front.
Workshop 2 roomed storage space/workshop. Concrete floor. Scope for alternative use. Power and light. Windows to front.
Shed Accessed from rear garden. Stone built storage shed.
Important information
This is a Freehold property.
Property Ref: 896896_JRH230459
Similar Properties
Main Street, West Witton, Leyburn, North Yorkshire, DL8
3 Bedroom Terraced House | Guide Price £300,000
Guide Price £300,000 - £325,000.• Beautiful Character Cottage • Village Location • 3 Double Bedrooms • Lounge • Kitchen...
The Springs, Middleham, Leyburn, North Yorkshire, DL8
3 Bedroom Bungalow | Guide Price £300,000
Guide Price £300,000 - £325,000.
House | Guide Price £300,000
Guide Price: £300,000• Freehold Light Industrial Site. • 13,165 Sq Ft (Approx) Building. • Good Vehicle Access. • Site T...
Bellerby, Leyburn, North Yorkshire, DL8
3 Bedroom Terraced House | Guide Price £315,000
Guide Price £315,000 - £335,000.• Unbelievably Spacious & Cosy Cottage. • Pleasant South Facing Outlook. • 3 Large Doubl...
Grisedale, Grisedale, Sedbergh, Cumbria, LA10
2 Bedroom Barn Conversion | Guide Price £320,000
Guide Price: £320,000 - £350,000• Rural Barn Conversion With Long Distance Views • 2 Double Bedrooms • House Bathroom •...
3 Bedroom Semi-Detached House | Guide Price £320,000
Guide Price £320,000 - £350,000.Old Police House is a beautiful, period property set in the heart of Garsdale. The Garsd...

J R Hopper & Co (Leyburn)
Market Place, Leyburn, North Yorkshire, DL8 5BD
How much is your home worth?
Use our short form to request a valuation of your property.
Request a Valuation
