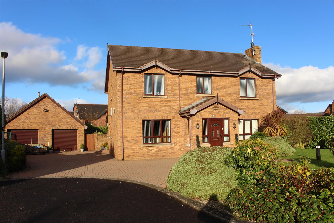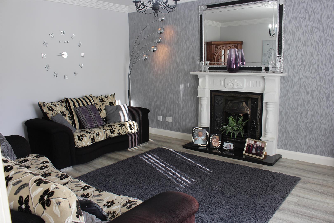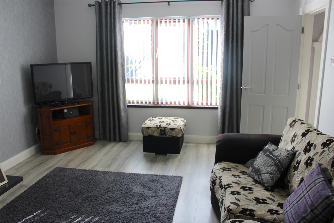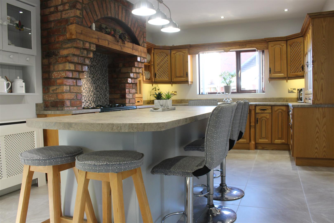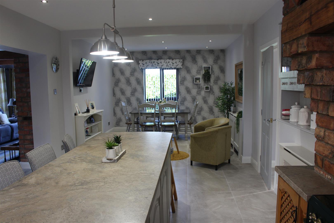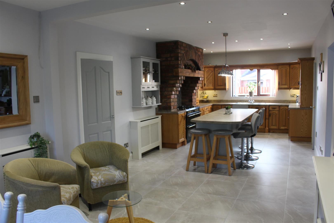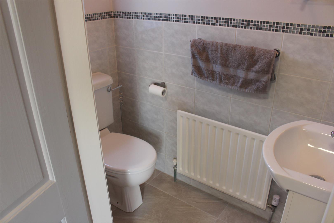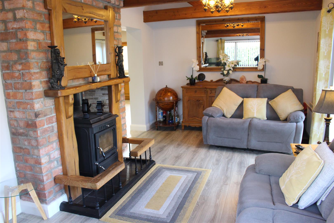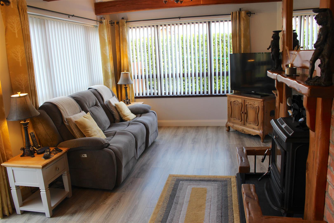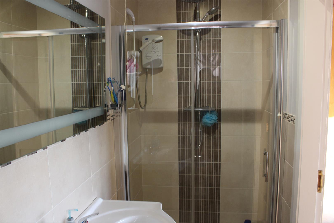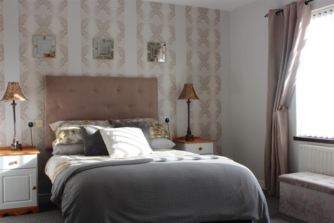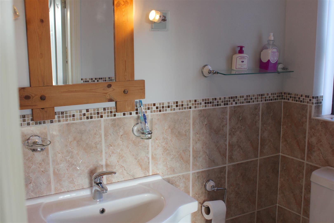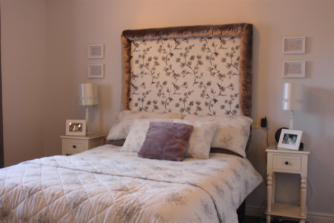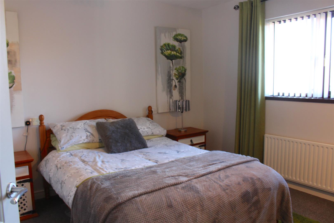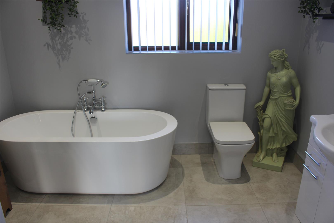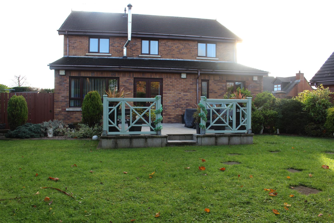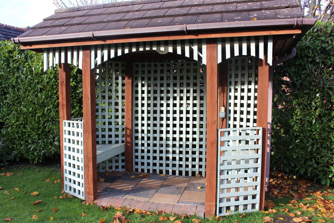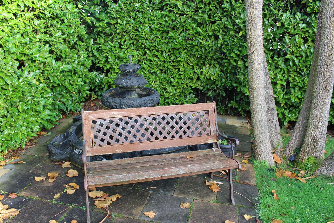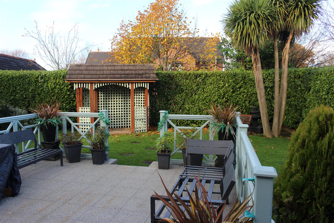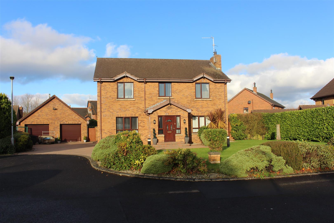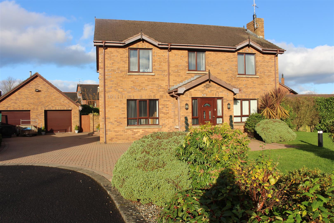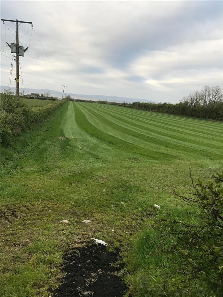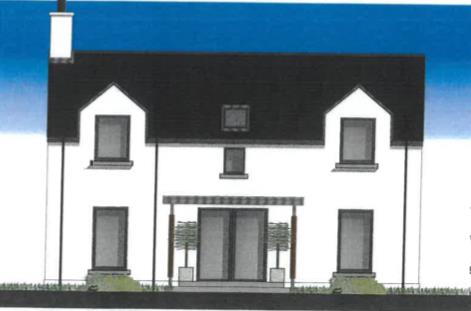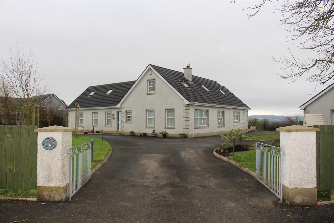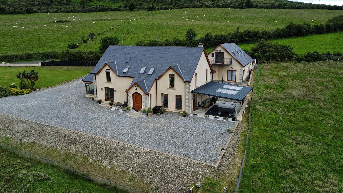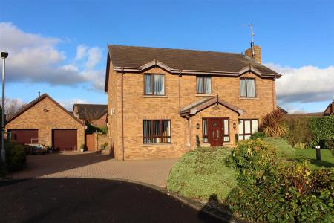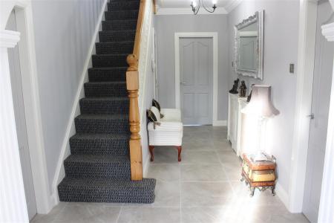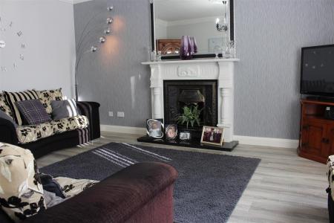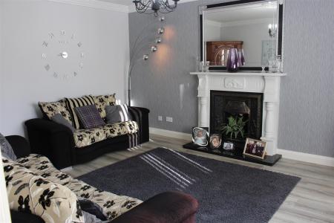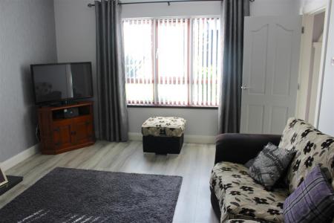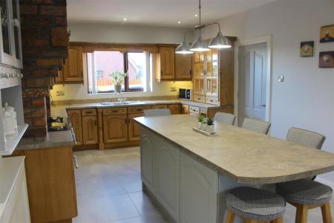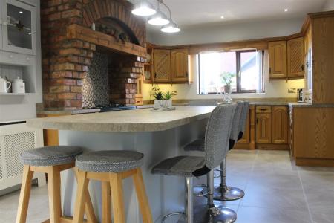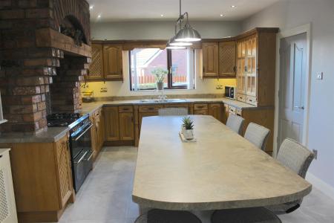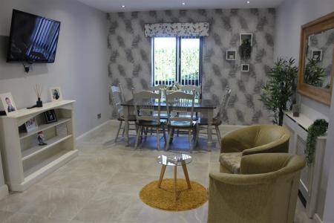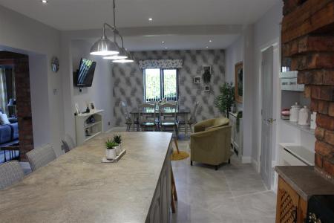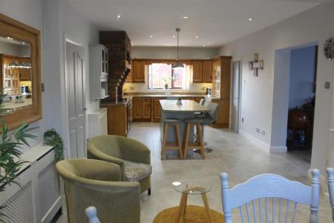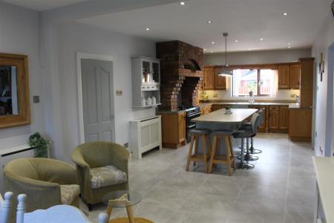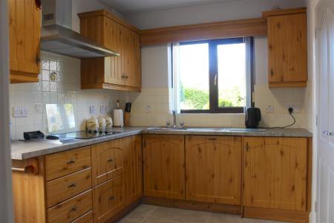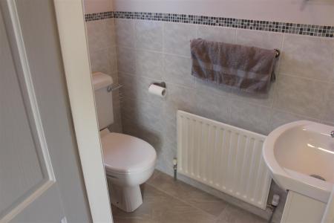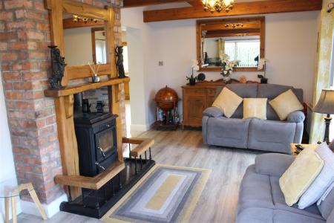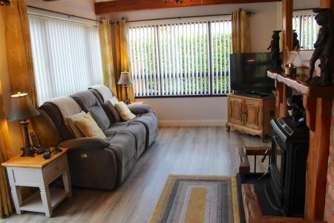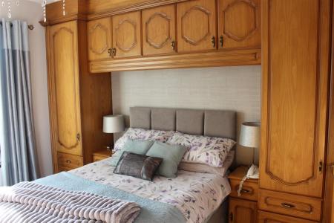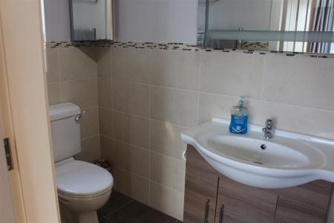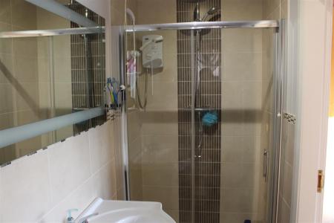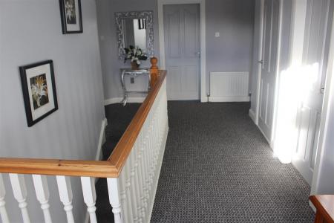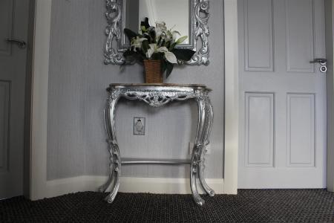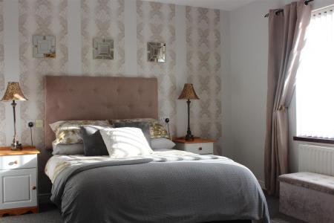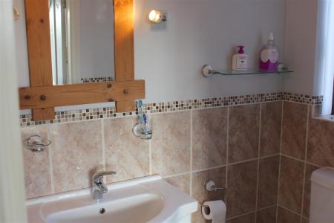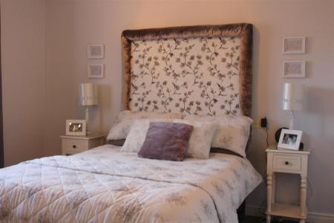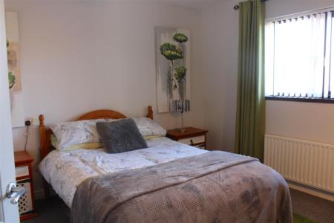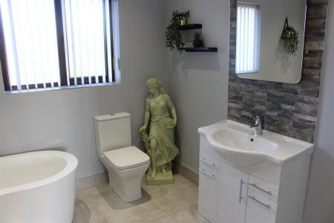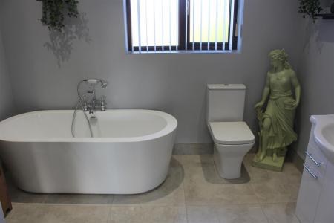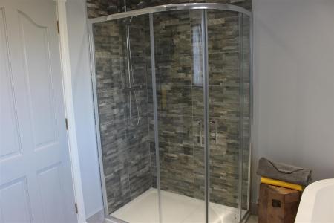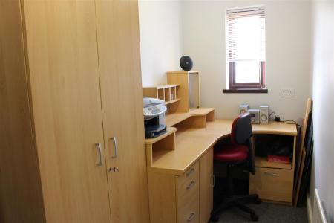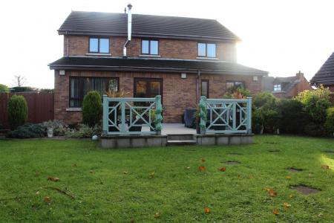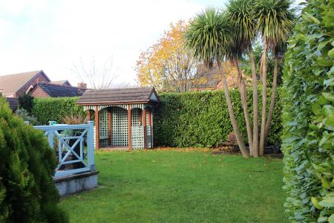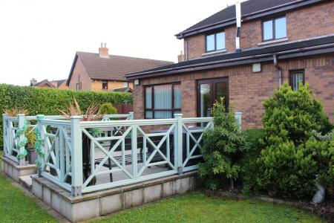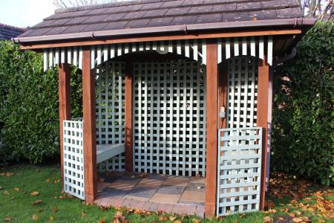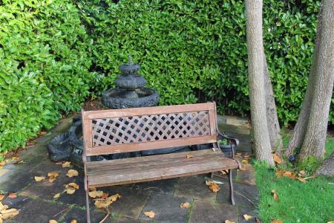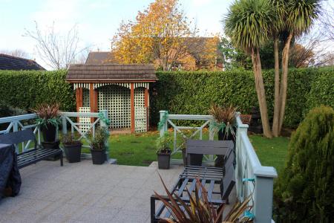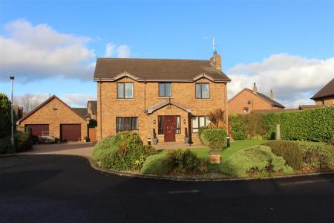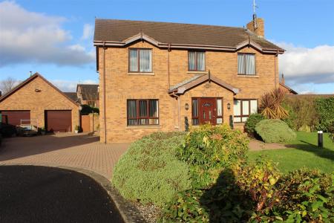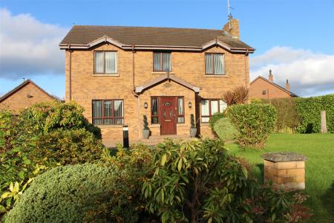- Detached House with Double Detached Garage
- 5 Bedrooms/Office/3 Receptions/4 Bathrooms
- Gas Heating in House & OFCH in Garage
- UPVC Double Glazed Windows & External Doors
- Beam Vacuum System
- Pavia Brick Driveway with Parking for a Number of Vehicles
- Private Enclosed Rear Garden
- Family Home Located in Excellent Residential Location
5 Bedroom Detached House for sale in Limavady
Description: - Daniel Henry Estate Agents are delighted to bring this beautiful property to the market. This detached house with double detached garage is set on a spacious site and is situated in one of Limavady's most sought after locations. The property offers excellent family accommodation to include five bedrooms (two with en-suite and one located on the ground floor) and three receptions, which have all been finished to an excellent standard, offering all the luxuries of modern living. It also benefits from a recently re-furbished bathroom suite. To the rear is a private enclosed garden with an assortment of attractive trees and plants, also with raised patio area. We as selling agents highly recommend inspection to appreciate everything this home has to offer.
Location: - Leaving Limavady along the Rathmore Road, take right onto Broad Road. Take the second exit off the roundabout onto Greystone Road and continue a short distance, taking the 4th left turn onto Crossnadonnell Road. Take second right into McQuillan Park.
Accommodation To Include: -
Entrance Porch: - 2.3 x 1.2 (7'6" x 3'11") - with coving around ceiling, telephone point, tiled flooring, feature arch through to:
Hallway: - 5.0 x 2.5 (16'4" x 8'2") - with coving around ceiling and centre piece, under-stair storage, tiled flooring.
Lounge: - 5.0 x 3.9 (16'4" x 12'9") - having Granite effect fireplace with cast iron inset and granite hearth, coving around ceiling and centre piece, wood effect laminate flooring.
Kitchen/Dining: - 10.4 x 3.6 (34'1" x 11'9") - with a range of Chestnut eye and low level units, matching worktop with up-stand, under-unit lighting, stainless steel sink unit, pelmet over window, recess brick alcove housing gas & electric stove, wine and plate display racks, extractor fan with light, centre island with low level units, tiled flooring.
Utility Room: - 3.4 x 3.1 (11'1" x 10'2") - with eye and low level units, matching worktop, stainless steel sink unit, electric hob, stainless steel extractor fan with light, built-in deep fat fryer, space for fridge/freezer, plumbed for automatic washing machine and dishwasher, extractor fan, tiled flooring.
Separate W.C.: - 1.7 x 0.9 (5'6" x 2'11") - with low flush w.c., wash hand basin with low level vanity unit, extractor fan, part tiled walls, tiled flooring.
Sun Room: - 6.2 x 3.3 (20'4" x 10'9") - with feature beams to ceiling, attractive floor to ceiling recess brick fireplace with multi-fuel stove (back boiler in place but disconnected), UPVC patio doors to rear garden.
Master Bedroom (1): - 3.8 x 3.7 (12'5" x 12'1") - with built-in slide-robes, built-in wall-to-wall bed units. EN-SUITE: 3.0 x 1.1 having fully tiled shower cubicle with both electric and thermostatic showers, wash hand basin with low level vanity unit, low flush w.c., extractor fan, Chrome heated towel rail, part tiled walls, tiled flooring.
Balustrade Staircase To First Floor Landing: - with shelved hot-press.
Bedroom (2): - 3.9 x 3.6 (12'9" x 11'9") - with telephone point. EN-SUITE: 2.9m x 1.2m having fully tiled shower cubicle with thermostatic shower, wash hand basin with low level vanity unit, low flush w.c., extractor fan, part tiled walls, tiled flooring.
Bedroom (3): - 3.6 x 3.6 (11'9" x 11'9") - with built-in mirrored slide-robes.
Bedroom (4): - 3.6 x 3.5 (11'9" x 11'5") - with telephone point, built-in mirrored slide-robes.
Bedroom (5): - 3.8 x 3.0 (12'5" x 9'10") -
Office: - 3.8 x 1.5 (12'5" x 4'11") - with access to roof-space.
Bathroom: - 3.0 x 2.5 (9'10" x 8'2") - recently re-furbished bathroom with four piece suite comprising of free-standing bath with shower attachment, wash hand basin with low level vanity unit, low flush w.c., fully tiled shower cubicle with thermostatic shower. Also having extractor fan, Chrome heated towel rail, recess low voltage down-lighters, tiled flooring.
Exterior Features: - Garden to front of property laid in lawn with an assortment of attractive mature trees and bushes.
Private garden to rear laid in lawn and enclosed by Laurel hedging. Assortment of mature trees and bushes to include palm trees. Raised paved patio area. Water feature. Fenced off area to the side for storage.
Detached Double Garage: - 8.0 x 7.5 (26'2" x 24'7") - with double roller doors, power points and strip lighting, pedestrian side door, oil fired central heating.
First Floor Storage: 5.5 x 4.2 with built-in shelving.
Office: 4.2 x 2.2 with power points and lighting, telephone point, built-in shelving.
Annual Rates: - £1954.05 as at 28/11/2023.
Important information
Property Ref: 11382729_32752615
Similar Properties
LANDS (Circa 31.66 acres), Clooney Road, Greysteel
Land | Offers in region of £350,000
4 Bedroom Detached House | Guide Price £350,000
3 Bedroom Restaurant | Guide Price £335,000
5 Bedroom Detached Bungalow | £369,950
4 Bedroom Detached House | Offers in region of £495,000
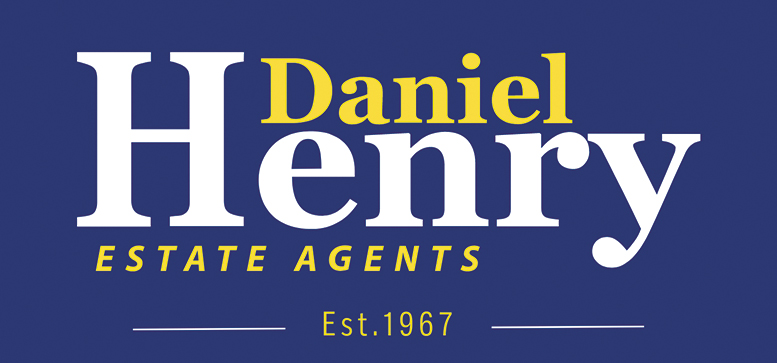
Daniel Henry (Limavady)
Limavady, Limavady, Co. Londonderry, BT49 OAA
How much is your home worth?
Use our short form to request a valuation of your property.
Request a Valuation
