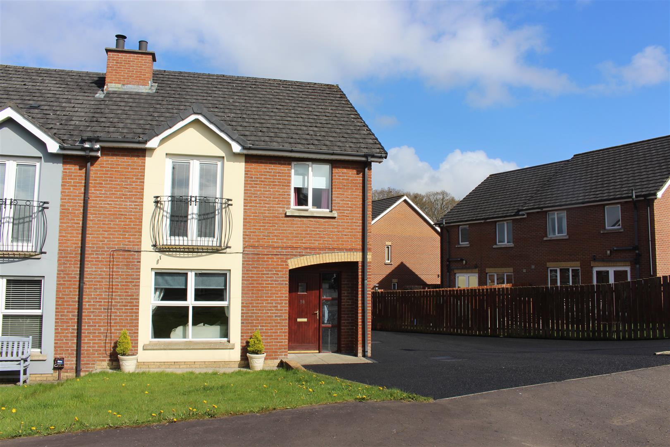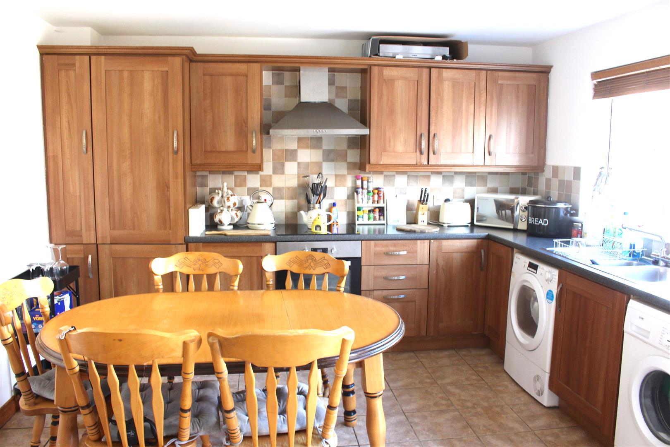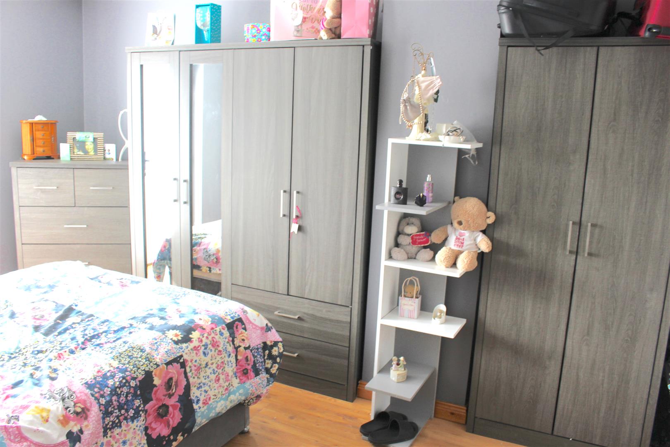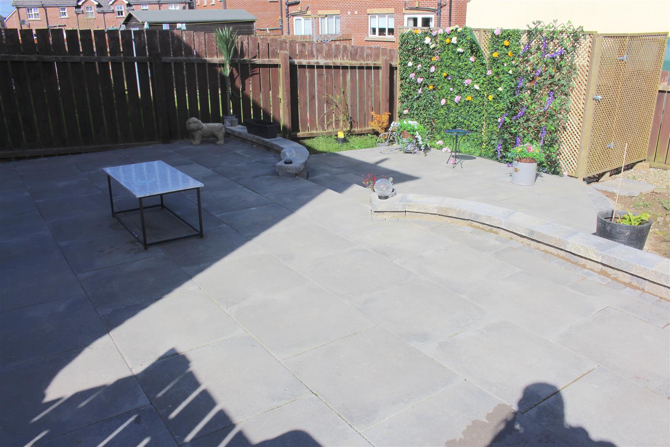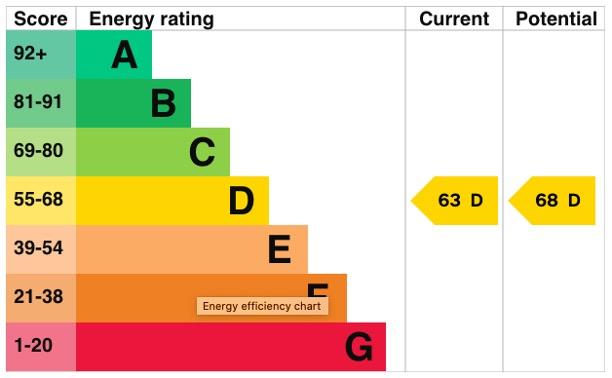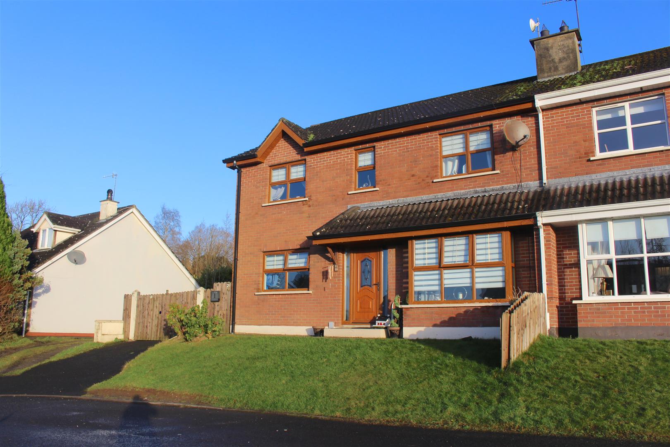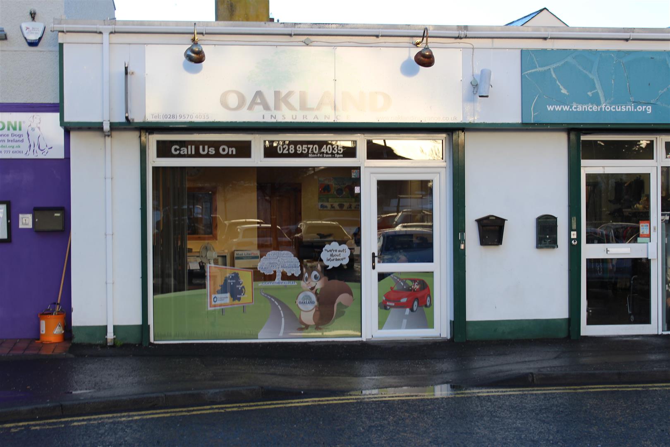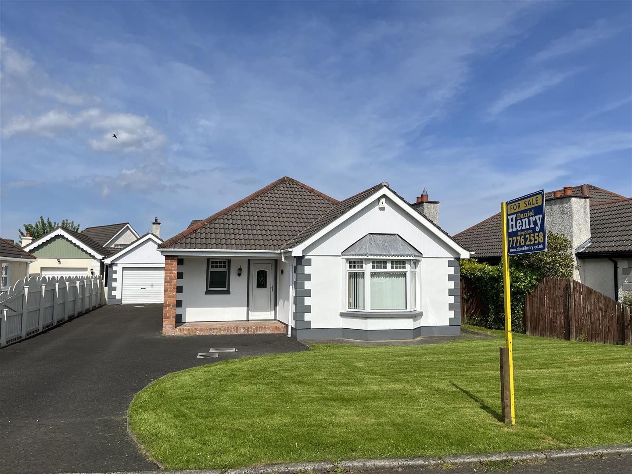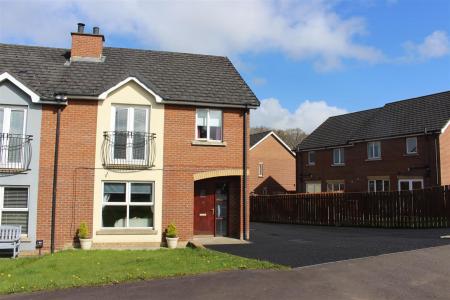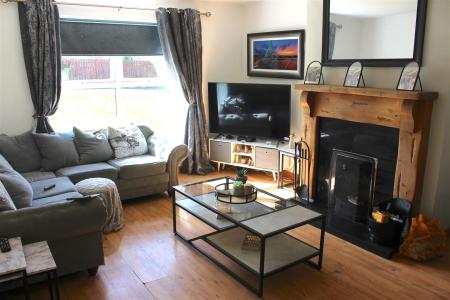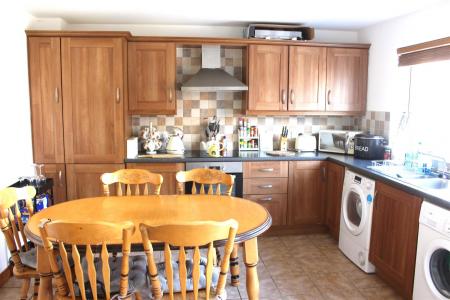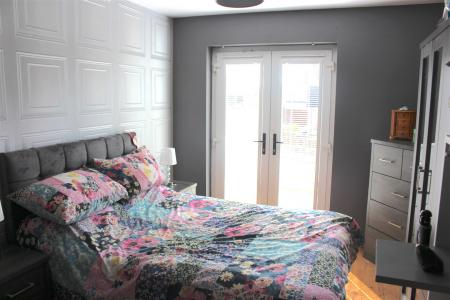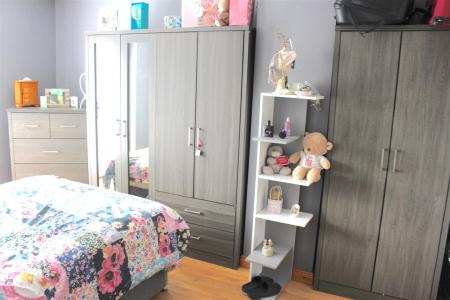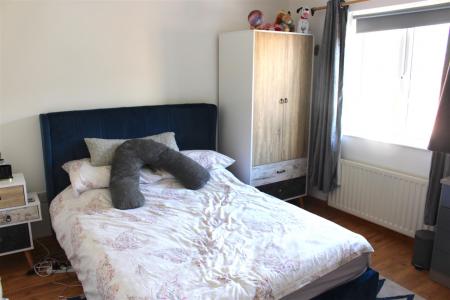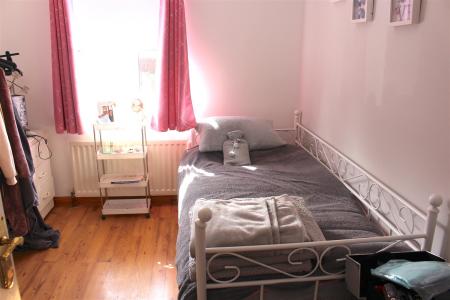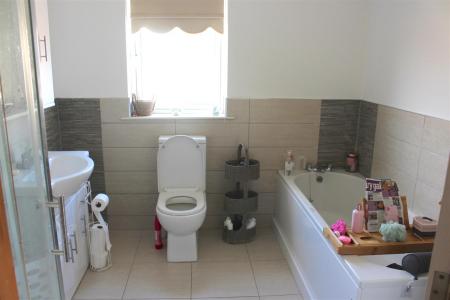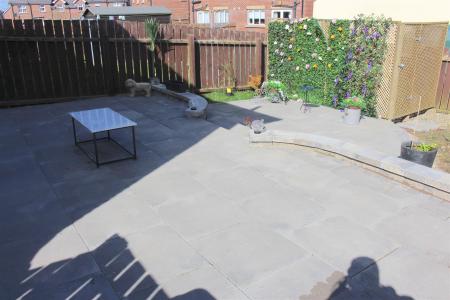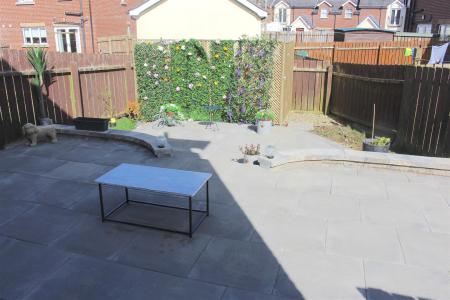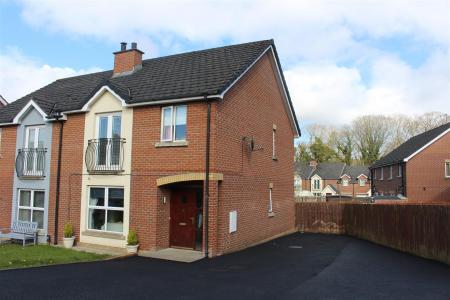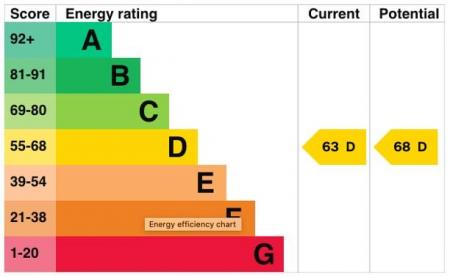- Semi-detached House
- Lounge/Kitchen-Dining/3 Bedrooms/3 Bathrooms
- UPVC Double Glazed Windows
- Oil Fired Central Heating
- Excellent Decorative Order Throughout
- Extended Tarmac Driveway
- Excellent Residential Location
- Ideal First Time/Investment Purchase
3 Bedroom Semi-Detached House for sale in Limavady
Description: - Well appointed semi-detached family home situated in the well sought after location of Drummond Manor. This home offers well proportioned family accommodation and has been maintained to an excellent standard by the current owner. This would be an ideal home for a first time buyer but would also lend itself to an investor. We as the selling agents recommend inspection.
Location: - Proceeding along the main Edenmore Road, take left at the Bovally Health Centre onto the Rossair Road. Continue along this road for approximately half a mile and turn left into Drummond Manor. Proceed to the bottom of this road and number 98 is straight ahead.
Accommodation To Include: -
Entrance Hall: - 4.9 x 1.9 (16'0" x 6'2") - with tiled flooring.
Separate W.C.: - 1.8 x 0.8 (5'10" x 2'7") - with low flush w.c., pedestal wash hand basin, tiled flooring.
Lounge: - 5.0 x 3.8 (16'4" x 12'5") - having Pine fireplace with tiled inset and hearth, wood effect laminate flooring.
Kitchen/Dining: - 5.8 x 3.7 (19'0" x 12'1") - with a range of Walnut effect eye and low level units, matching worktop, tiled around units, stainless steel sink unit, built-in hob and oven, stainless steel extractor fan with light, integrated fridge/freezer, plumbed for automatic washing machine, space for tumble dryer, tiled flooring, UPVC patio doors to rear garden.
Staircase To First Floor Landing: - with shelved hot-press.
Master Bedroom (1): - 4.2 x 3.0 (13'9" x 9'10") - with uPVC patio doors, wood effect laminate flooring. EN-SUITE: 2.5 x 0.9 having fully tiled shower cubicle with electric shower, pedestal wash hand basin, low flush w.c., extractor fan, part tiled walls, tiled flooring.
Bedroom (2): - 3.4 x 3.1 (11'1" x 10'2") - with wood effect laminate flooring.
Bedroom (3): - 3.2 x 2.7 (10'5" x 8'10") - with wood effect laminate flooring.
Bathroom: - 2.5 x 2.4 (8'2" x 7'10") - with four piece suite comprising of fitted bath, wash hand basin with low level vanity unit, low flush w.c., PVC panelled shower cubicle with electric shower. Also having wall mirror with feature lighting, extractor fan, Chrome heated towel rail, part tiled walls, tiled flooring.
Exterior Features: - Small open plan garden to front of property laid in lawn. Extended tarmac driveway suitable for parking a number of vehicles.
Attractive paved rear garden enclosed by high wooden fencing.
Annual Rates: - £1029.42 as at 10/04/2024.
Important information
Property Ref: 11382729_33019455
Similar Properties
5 Bedroom Semi-Detached House | Offers in region of £149,950
13 Connell Street Car Park, Limavady
Retail Property (High Street) | £145,000
3 Bedroom Semi-Detached House | £139,950
4 Bedroom Detached Bungalow | £169,950
5 Bedroom Detached Bungalow | £170,000
4 Drumacony Heights, Ballykelly, Limavady
3 Bedroom Semi-Detached Bungalow | Offers in region of £170,000

Daniel Henry (Limavady)
Limavady, Limavady, Co. Londonderry, BT49 OAA
How much is your home worth?
Use our short form to request a valuation of your property.
Request a Valuation
