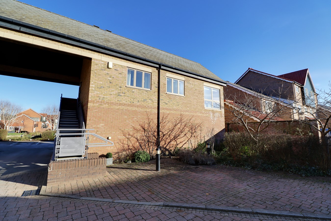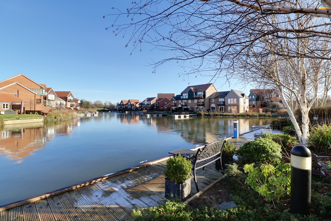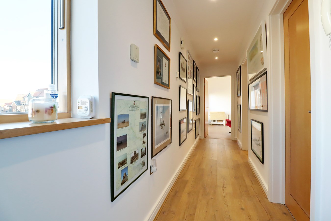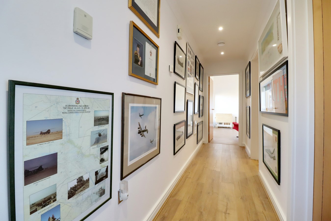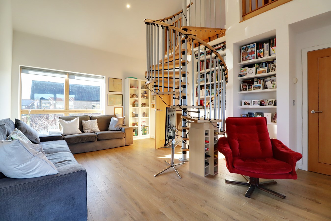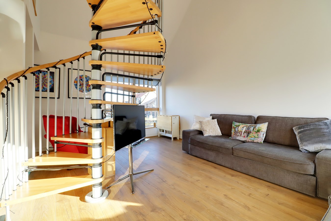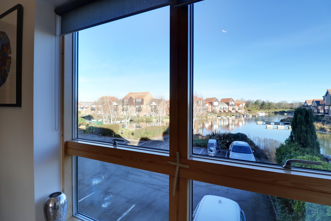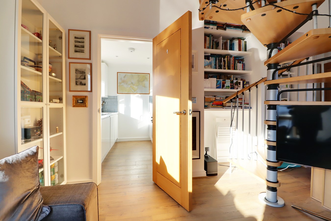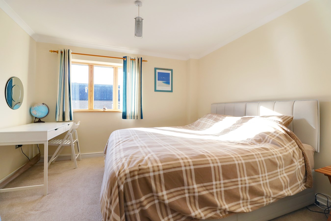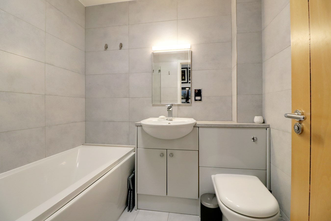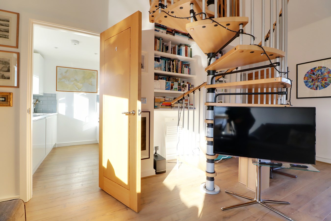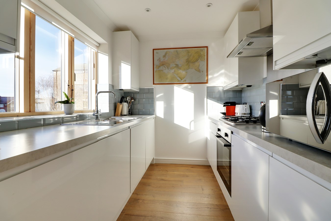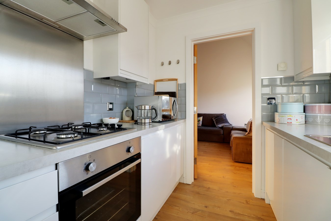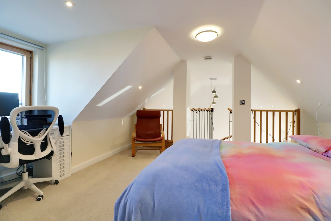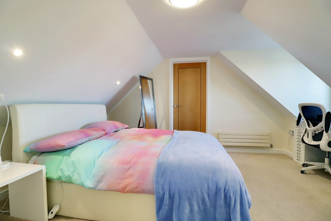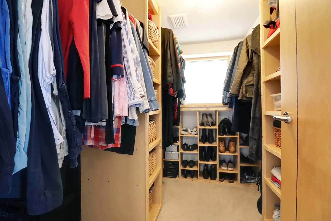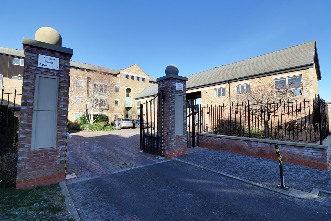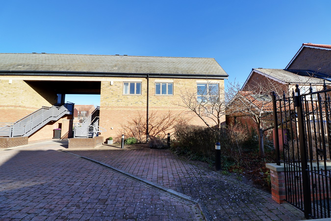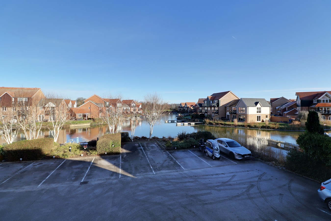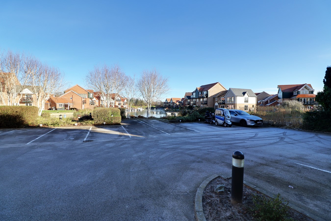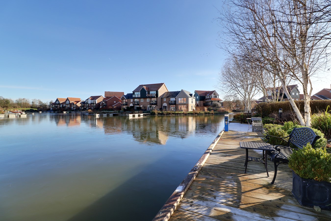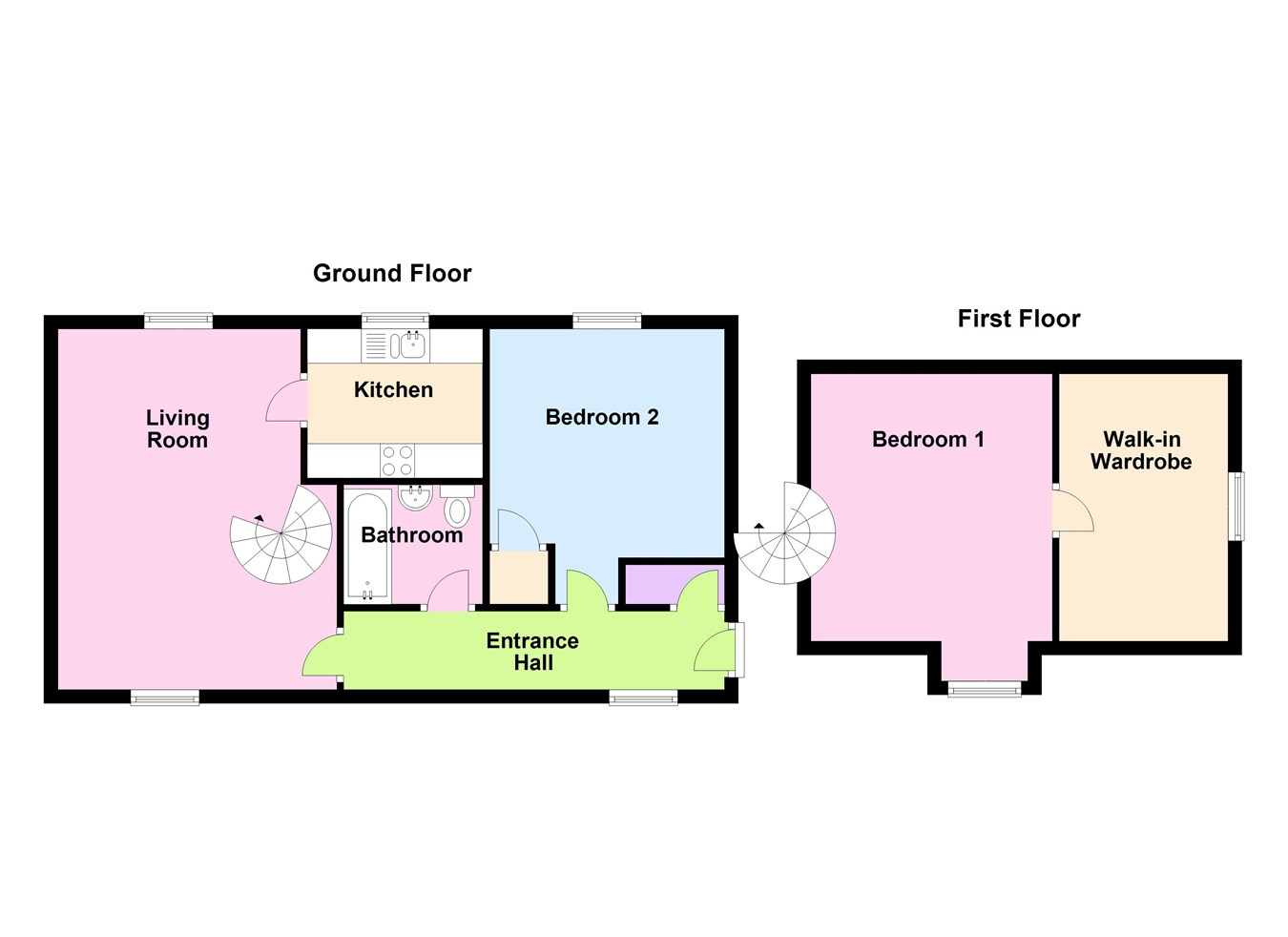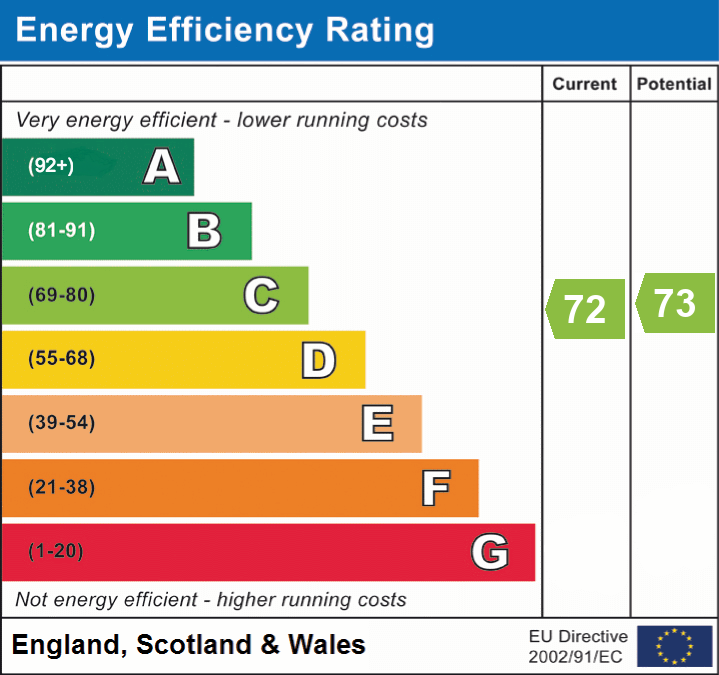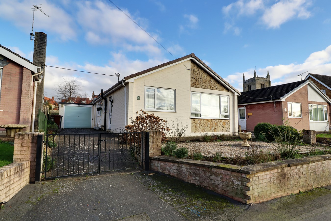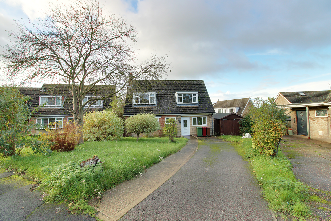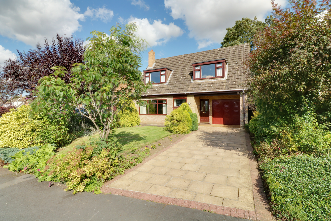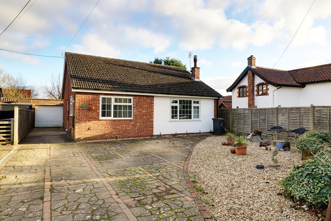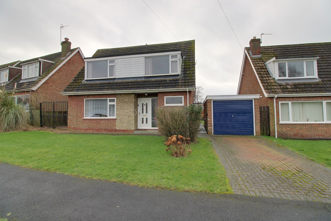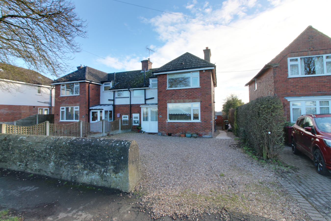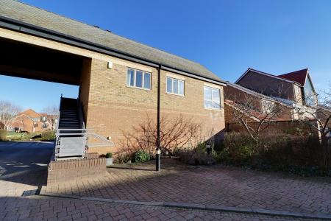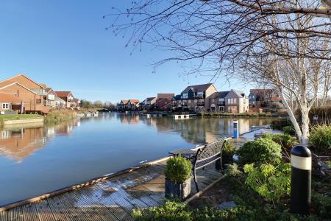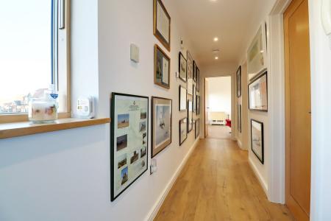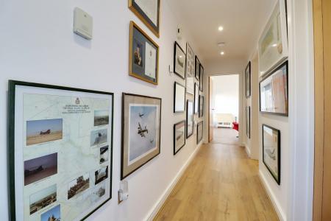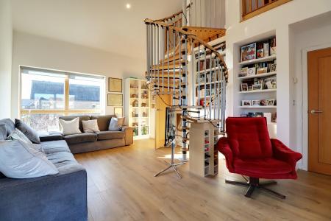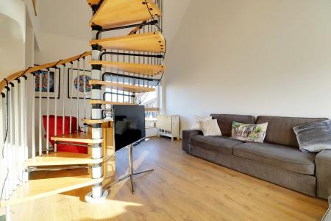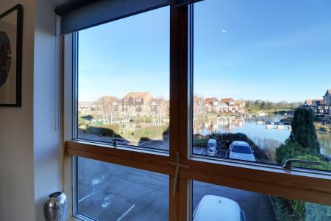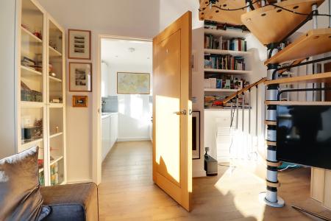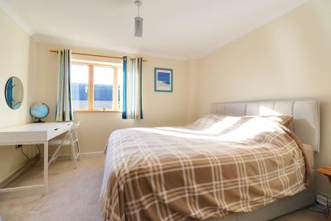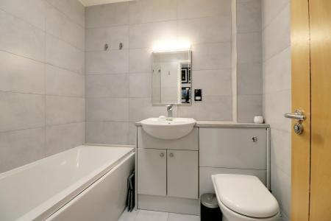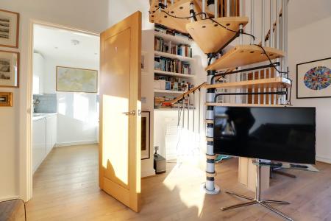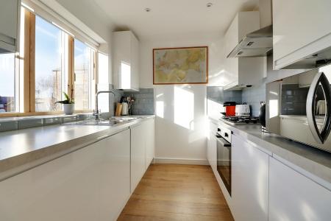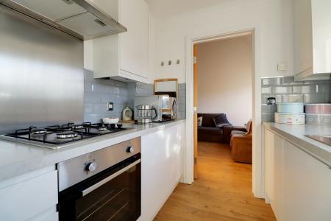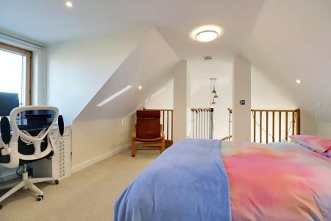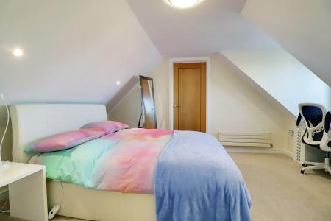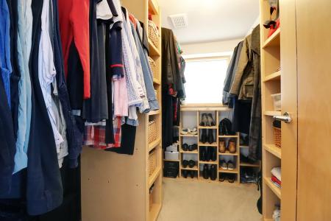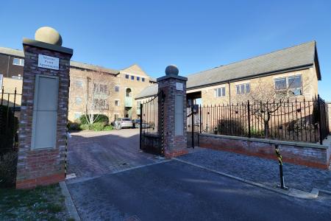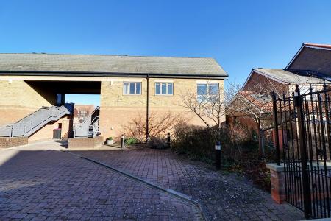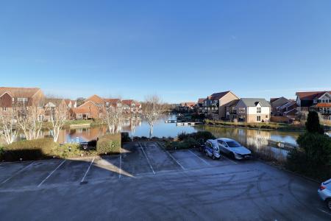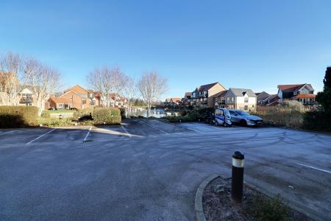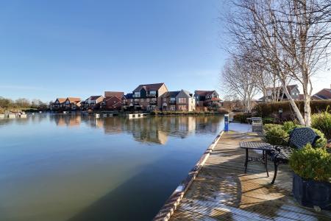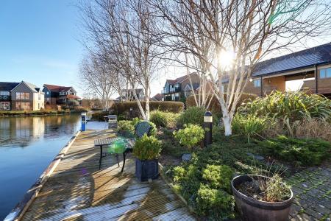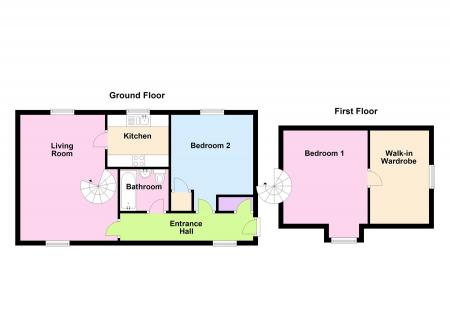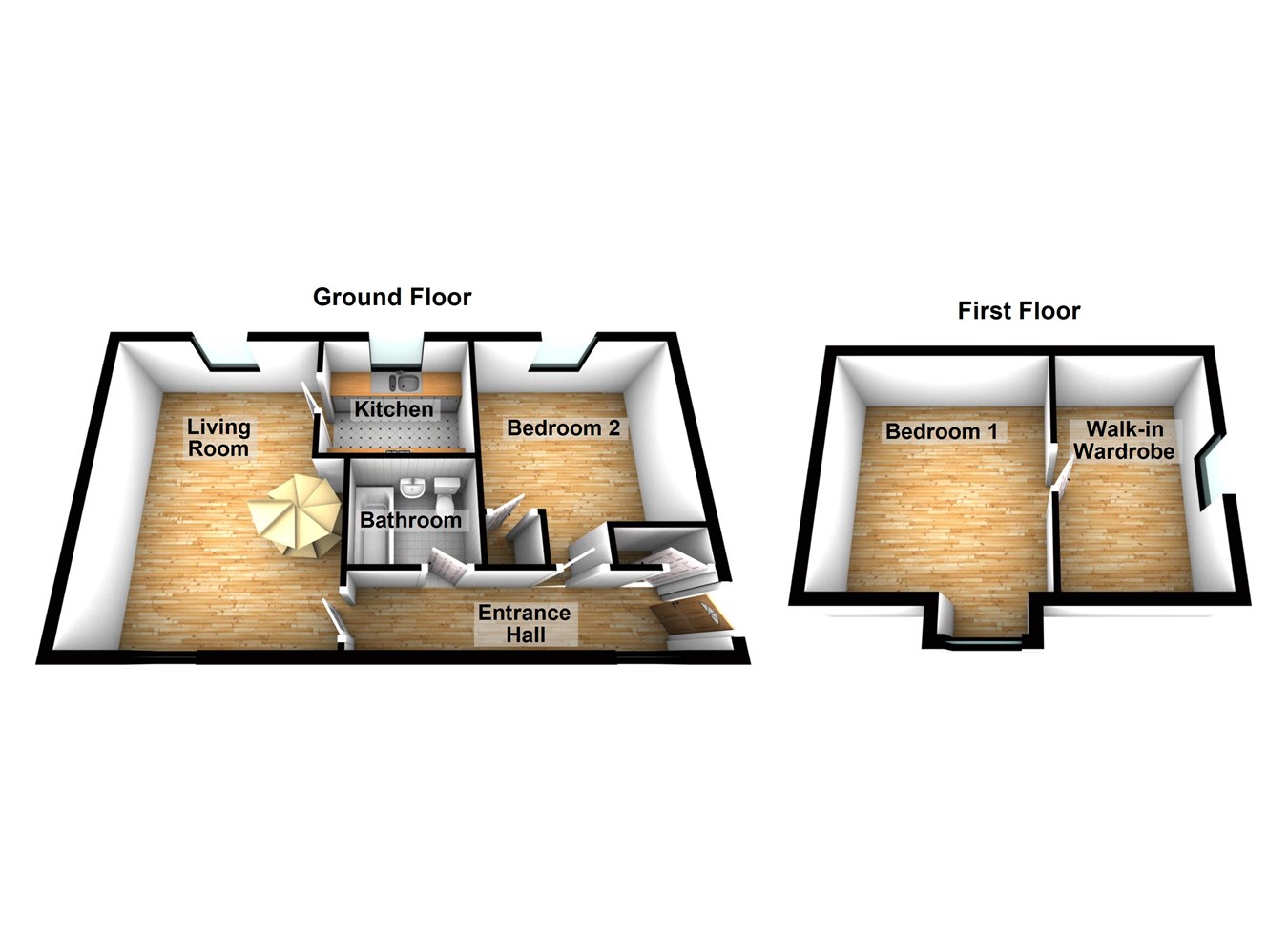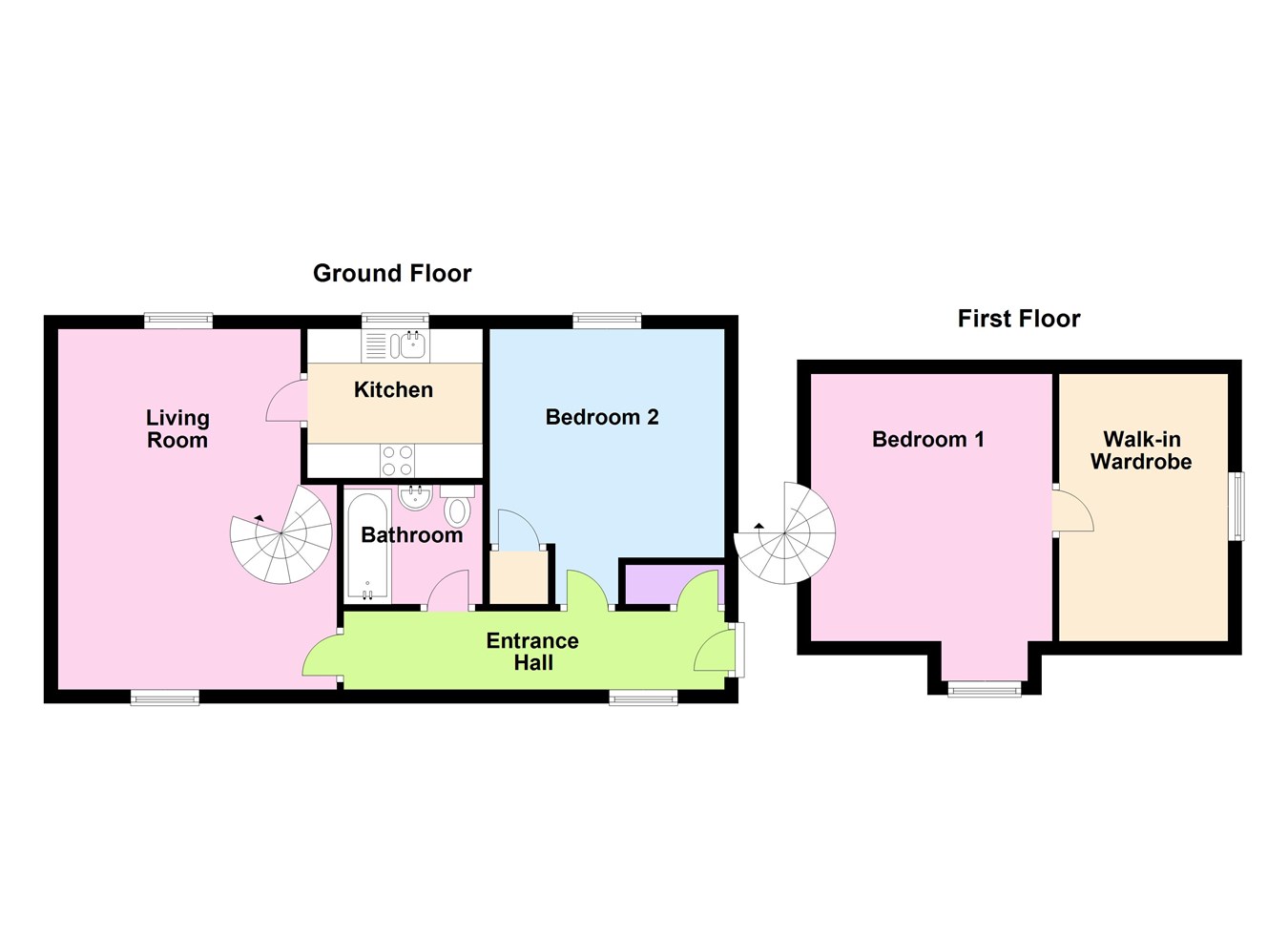- A LUXURY APARTMENT
- STUNNING MARINA VIEWS
- 2 ALLOCATED PARKING SPACES
- FULLY RENOVATED IN 2020
- 2 DOUBLE BEDROOMS
- OPEN PLAN LIVING AREA
- STYLISH FITTED KITCHEN & BATHROOM
- VIEWING IS ESSENTIAL TO FULLY APPRECIATE
- GOOD SIZED MOORING
Apartment for sale in Lincoln
** UNSPOILT VIEWS OVER THE MARINA ** 2 LARGE DOUBLE BEDROOMS **
The Coach House is an impressive link-detached apartment benefiting from independent access being located on the prestigious, exclusive gated development at Burton Waters. Having one of the best views over the Marina from your Sitting Room window which looks out over your own mooring space, which is perfect for narrowboat or wide beam, ideal for those who like to cruise for extended periods, with total security of a boat from nearby engineering/chandlery. The apartment is within close proximity to shops and leisure facilities, along with easy access to Lincoln along the Witham. The beautifully presented accommodation comprises, entrance hall, good sized open plan lounge-diner with vaulted-ceiling, stylish fitted kitchen with quality integral appliances, ground floor double bedroom and modern bathroom. The first floor is accessed via a feature spiral staircase to a master bedroom with a walk-in wardrobe / dressing area. The current owner, in 2020, has upgraded and redecorated through out with a neutral colour palette and updated the kitchen and bathroom to an excellent standard along with installing a new boiler. There are 2 allocated parking spaces and a decked seating area in front of the mooring extracting stunning tranquillity. The apartment benefits from underfloor heating to the living areas with radiators to the upper areas & uPvc Double Glazing. EPC Rating - C. For further information please call Paul Fox Estate Agents via our Brigg Branch on 01652 651777.
SPACIOUS ENTRANCE HALLWAY
5.66m x 1.14m (18’ 7” x 3’ 9”). Accessed via an external metal staircase, having a timber framed double glazed window with views across the Marina, wooden laminate flooring, built in airing cupboard housing the Worchester gas central heating boiler, intercom system, ceiling spotlights, spot detector and allows access to the living area, bathroom and second bedroom.
OPEN PLAN LOUNGE / DINING ROOM
4.07m x 5.37m (13’ 4” x 17’ 7”). Benefitting from dual aspect with front and rear hardwood double glazed windows, enjoying unspoilt views across the Marina and to the appointed mooring, feature spiral open tread staircase allows access to the first floor, vaulted ceiling with ceiling spotlights, built in display shelving, attractive wood laminate flooring, TV point and internal door through to;
STYLISH FITTED KITCHEN
2.56m x 2.17m (8’ 5” x 7’ 1”). With a double glazed timber framed window. The kitchen enjoys an extensive range of gloss white finished handless furniture with a complementary worktop with tiled splash backs and incorporates a one and a half bowl stainless steel sink unit with drainer to the side and block mixer tap, built in four ring gas hob with oven beneath and overhead canopied extractor and stainless steel splash back, wood laminate flooring, integral appliances which includes a fridge freezer, dishwasher and washer/dryer and inset ceiling spotlights.
REAR DOUBLE BEDROOM 2
2.03m x 3.4m (11’ 3” x 11’ 2”). With rear double glazed timber framed window and built in storage cupboard.
FAMILY BATHROOM
2.03m x 1.74m (6’ 8” x 5’ 9”). Enjoying a three piece modern suite in white comprising a close couple low flush WC with adjoining vanity wash hand basin with storage cabinet beneath set within a wooden top with mirror and shaver socket above, a side panelled bath with overhead main shower, tiled flooring, fully tiled walls, fitted extractor and ceiling light.
FIRST FLOOR MASTER BEDROOM 1
3.46m x 3.91m (11’ 4” x 12’ 10”) plus a projecting double glazed timber framed window benefiting from Marine views, fitted balustrading with views down to the living area and access to;
DRESSING ROOM / WALK IN WARDROBE
2.46m x 3.91m (8’ 1” x 12’ 10”). With a timber framed obscured glazed window, fitted shelving, hanging rails and ceiling vent.
GROUNDS
The property benefits from two allocated parking spaces along with a 57ft mooring which is one of the longest on the development suitable for a narrow boat or wide beam with a pleasant seating area that adjoins.
LOCATION
The Coach House of which has been fully refurbished in 2020 by the current owner is situated within the exclusive gated development of Burton Waters. Marine Point is situated within Burton Waters and comes approximately 2 miles from the historic city of Lincoln and 3 miles from the city of Saxilby. Nearby amenities include the gym, local pub and shops.
TENURE
Leasehold with a 1000 years from 2000.
FEES
Mooring is £1,598.64 per annum.
Marine Point Apartments (to include gardening, window cleaning, building insurance and building maintenance) is £1,476.17 per annum.
Burton Waters (generic charge for all households living at Burton Waters to which includes 24/7 security and landscaping maintenance) is £1467.77 per annum.
Total - £4,542.58
Important information
Property Ref: 14608106_27179825
Similar Properties
Grove Street, Kirton Lindsey, DN21
3 Bedroom Detached Bungalow | Offers in region of £210,000
** LARGELY EXTENDED TO THE REAR ** NO UPWARD CHAIN ** A largely extended traditional detached bungalow situated peaceful...
Highfield Drive, Kirton Lindsey, Gainsborough, DN21
3 Bedroom Detached House | Offers in region of £210,000
** NO UPWARD CHAIN ** QUIET CUL-DE-SAC LOCATION ** SOUTH FACING REAR GARDEN ** An attractively positioned dormer style f...
Richdale Avenue, Kirton Lindsey, DN21
3 Bedroom Chalet | Offers in region of £209,950
** NO UPWARD CHAIN ** WELL REGARDED RESIDENTIAL AREA ** A traditional dormer style detached house, situated within the h...
2 Bedroom Detached Bungalow | Offers in region of £215,000
A superbly presented and well proportioned traditional detached bungalow situated within the highly sought after village...
East Dale Drive, Kirton Lindsey, Gainsborough, DN21
3 Bedroom Detached House | £215,000
** NO UPWARD CHAIN ** WELL ESTABLISHED RESIDENTIAL AREA ** 3 BEDROOMS ** A traditional detached dormer style home situat...
North Cliff Road, Kirton Lindsey, Gainsborough, DN21
3 Bedroom Semi-Detached House | £215,000
** OPEN COUNTRYSIDE VIEWS ** ** GENEROUS PRIVATE REAR GARDEN ** ** 3 BEDROOMS ** A well presented and proportioned tradi...
How much is your home worth?
Use our short form to request a valuation of your property.
Request a Valuation

