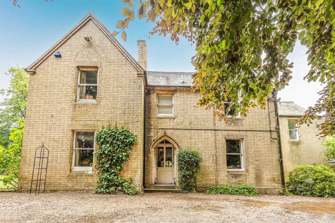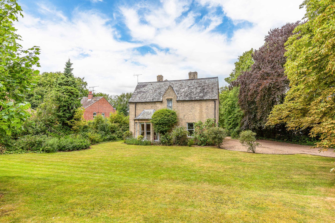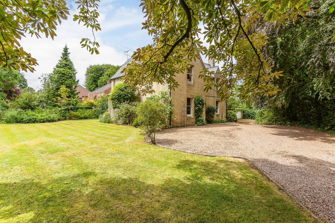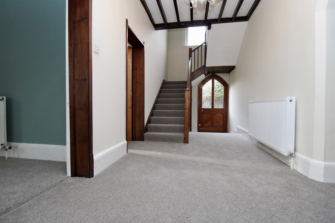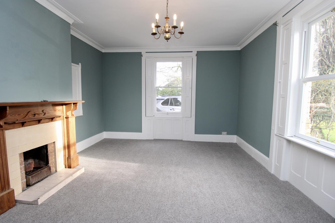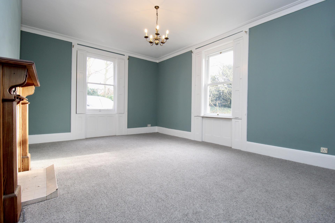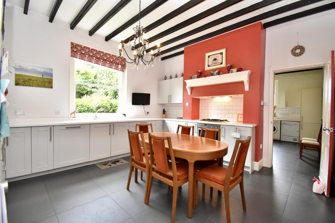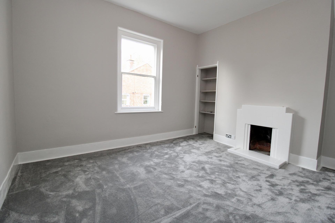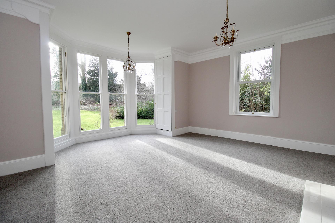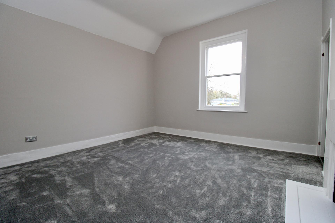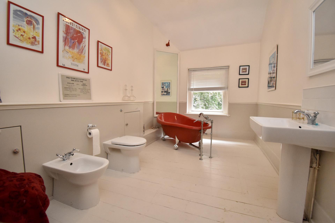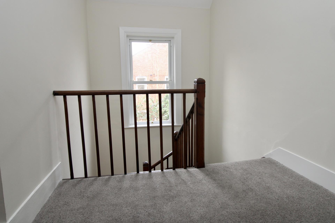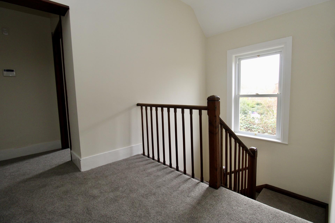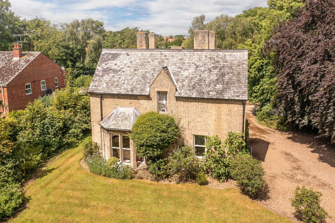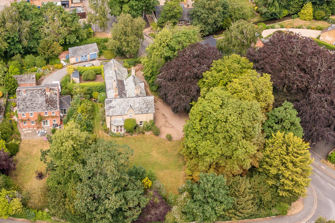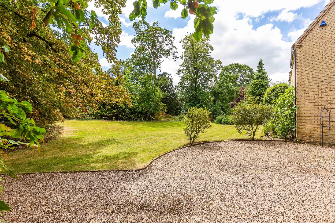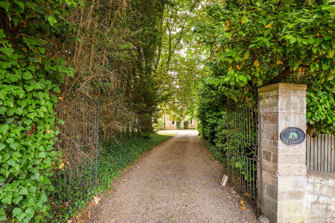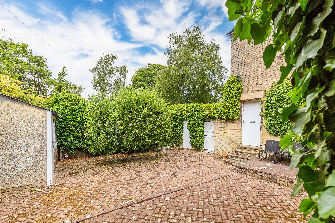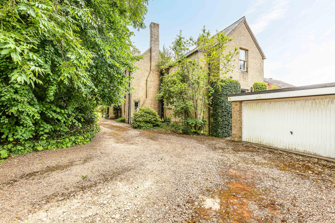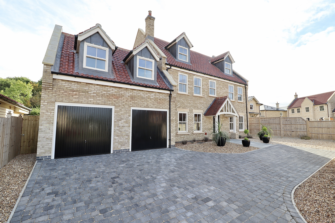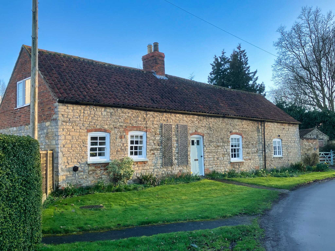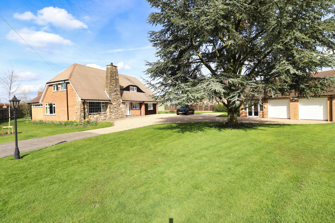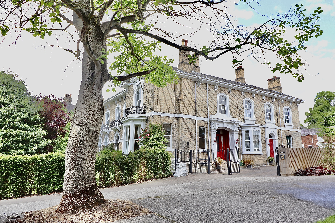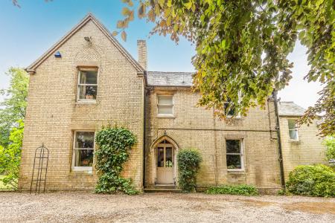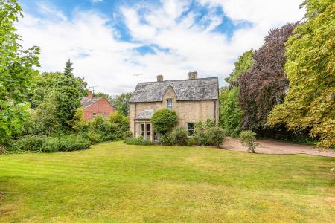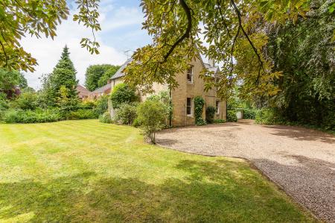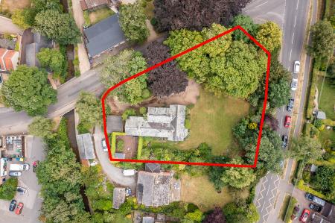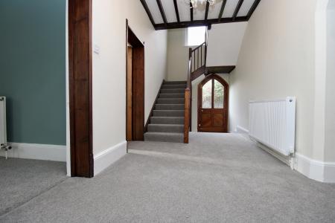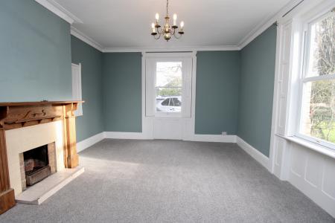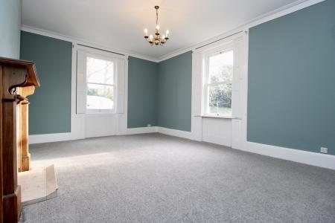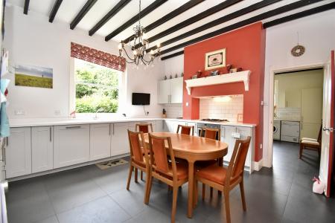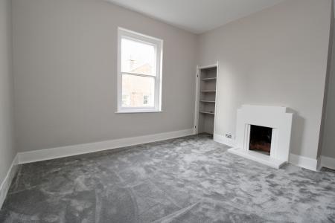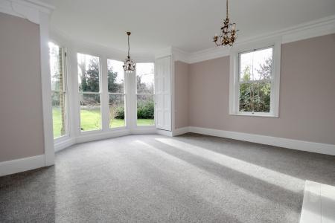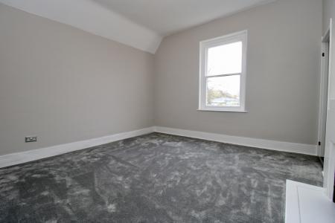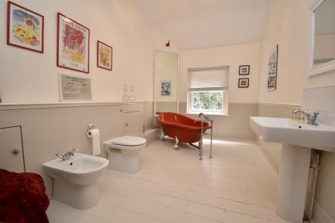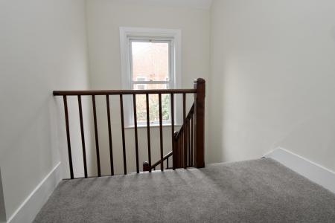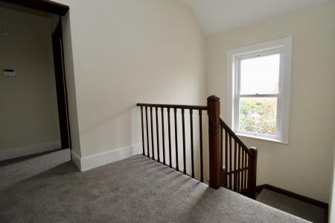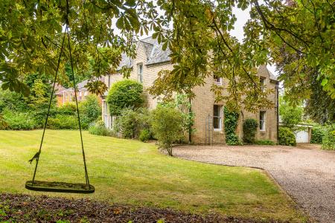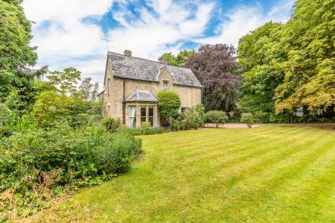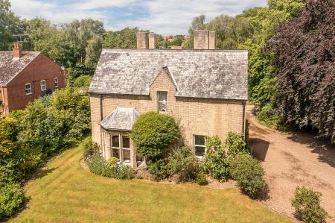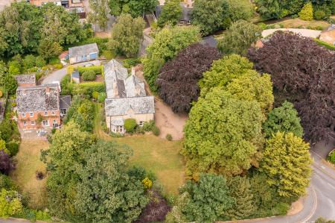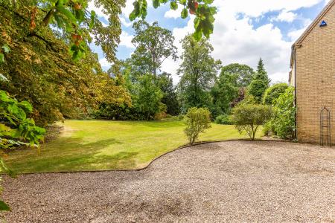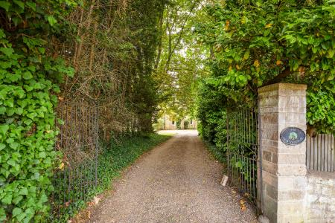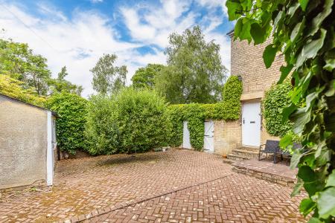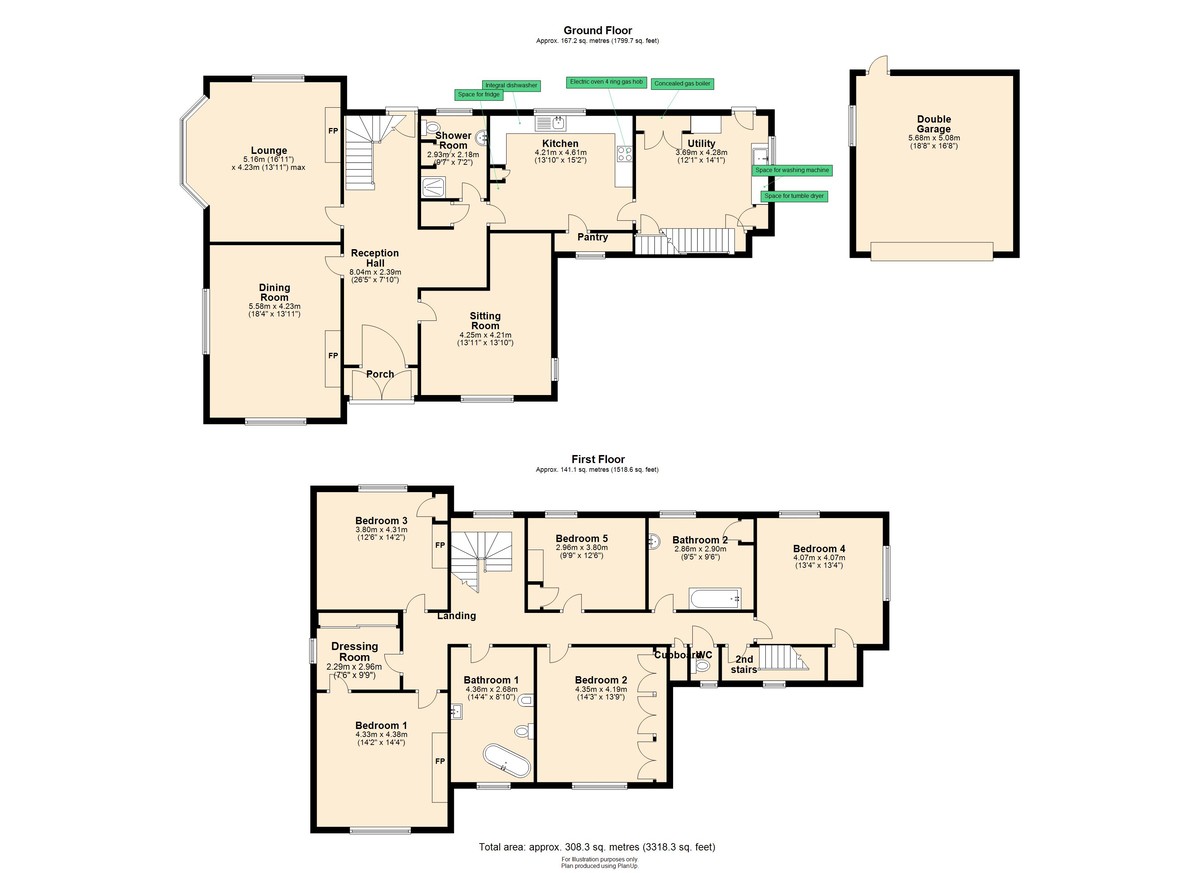- Detached Former Vicarage
- Impressive Mature Grounds
- 5 Bedrooms & 3 Bathrooms
- Gated Tree Line Driveway & Double Garage
- Modern Fitted Kitchen & Utility Room
- Lounge, Dining Room & Sitting Room
- Popular Village of Nettleham
- Council Tax Band- E (West Lindsey Council)
- EPC Energy Rating - E
5 Bedroom Detached House for sale in Lincoln
This is a rare opportunity to purchase a detached former Vicarage which is located on a larger than average mature plot in the heart of the popular village of Nettleham. The property has spacious living accommodation to comprise of Entrance Porch, Reception Hallway, Cellar, Dining Room, Lounge, Sitting Room, Shower Room, modern fitted Kitchen Diner, Utility Room and two stairways giving access to the First Floor Landing leading to five Bedrooms, Dressing Room to Bedroom 1, two Bathrooms and separate WC. Outside the property is approached via a tree lined gated gravelled driveway providing ample off road parking for numerous vehicles and giving access to the Detached Double Garage. There are lawned gardens to the front, side and rear with mature shrubs and trees. Viewing is highly recommended to appreciate the accommodation on offer and position in which it sits within the beautiful village of Nettleham.
LOCATION Nettleham is located approximately four miles North of Lincoln City Centre and has many attractive features such as The Beck and Village Green, around which are local shops, Co-op Superstore, public houses and other amenities. There are infant and junior schools in the village, a teacher lead nursery within Nettleham Infant School and all grades of schooling are available in Uphill Lincoln and nearby villages.
ENTRANCE PORCH With double doors to the front aspect and door leading to the Reception Hallway.
RECEPTION HALL With stairs rising to the First Floor Landing, doors leading to the Dining Room, Lounge, Shower Room, Sitting Room, Kitchen and door to steps which lead down to a Cellar.
CELLAR With storage areas.
DINING ROOM 18' 3" x 13' 10" (5.58m x 4.23m) With windows to the side and front aspects, fireplace and radiator.
LOUNGE 16' 11" x 13' 10" (5.16m x 4.23m) With walk-in bay window to the front aspect, window to the side aspect, fireplace and radiators.
SITTING ROOM 13' 11" x 13' 9" (4.25m x 4.21m) With windows to the front and side aspects and radiator.
SHOWER ROOM 9' 7" x 7' 1" (2.93m x 2.18m) Window to the rear aspect, suite to comprise of shower, WC and wash hand basin, radiator and fitted cupboard.
KITCHEN DINER 13' 9" x 15' 1" (4.21m x 4.61m) With window to the side, fitted with a range of wall, base units and drawers with work surfaces over, space for a fridge, integral electric oven and four ring gas hob, integral dishwasher, sink unit and drainer and door to the Pantry.
PANTRY With shelving, window to the side aspect and door to the Utility Room.
UTILITY ROOM 12' 1" x 14' 0" (3.69m x 4.28m) With window and door to the rear garden, fitted with base units with work surface over, space for a washing machine and tumble dryer, concealed gas fired central heating boiler and door giving access to the second staircase leading to the First Floor Landing.
FIRST FLOOR LANDING With window to the rear aspect, doors leading to five Bedrooms, two Bathrooms and Separate WC.
BEDROOM 1 14' 2" x 14' 4" (4.33m x 4.38m) With window to the side aspect, radiator, fireplace and door to the Dressing Room.
DRESSING ROOM 7' 6" x 9' 8" (2.29m x 2.96m) With window to the side aspect and fitted wardrobes.
BEDROOM 2 14' 3" x 13' 8" (4.35m x 4.19m) With window to the front aspect, a range of fitted wardrobes and radiator.
BEDROOM 3 12' 5" x 14' 1" (3.80m x 4.31m) With window to the side aspect, radiator, fireplace and fitted wardrobe.
BEDROOM 4 13' 4" x 13' 4" (4.07m x 4.07m) With windows to the side and rear aspects, radiator and fitted wardrobe.
BEDROOM 5 9' 8" x 12' 5" (2.96m x 3.80m) With window to the rear, radiator, decorative fireplace and fitted wardrobe.
BATHROOM 1 14' 3" x 8' 9" (4.36m x 2.68m) With window to the front aspect, suite to comprise of standalone bath, WC, wash hand basin and bidet and radiator.
BATHROOM 2 9' 4" x 9' 6" (2.86m x 2.90m) With window to the rear aspect, suite to comprise of bath and wash hand basin and airing cupboard.
WC With window to the side aspect and WC.
OUTSIDE To the front of the property there is an extensive gated tree lined gravelled driveway providing off road parking for numerous vehicle, mature shrubs and trees and an extensive lawned garden. To the side there is a further lawned garden with shrubs and trees. To the rear of the property there is a concealed courtyard with outbuildings giving access to the side garden, shed and Garage.
DOUBLE GARAGE 18' 7" x 16' 7" (5.68m x 5.08m) With up and over door to the front, window to the side, door to the rear aspect, power and lighting.
Important information
This is a Freehold property.
Property Ref: 58704_102125024894
Similar Properties
The Fields, Washingborough, Lincoln
5 Bedroom Detached House | £760,000
NO ONWARD CHAIN - A three storey luxury detached family home built by Messrs Lindum Homes and situated within the modern...
5 Bedroom Detached House | Offers in region of £710,000
Situated in a prime location on the edge of the historic and prestigious Bailgate and Cathedral Quarter, a spacious five...
4 Bedroom Cottage | Offers Over £700,000
A Grade II listed character cottage positioned in the centre of the popular village of Reepham. The property sits on a l...
4 Bedroom Detached House | £825,000
A fantastic and executive detached family home, having undergone a significant and high quality programme of improvement...
Mappleton, North Hykeham, Lincoln
6 Bedroom Detached House | £850,000
We are delighted to offer for sale this modern and executive six bedroom detached house built by Riva Construction, situ...
7 Bedroom Semi-Detached House | £1,200,000
NO ONWARD CHAIN - An impressive semi-detached family residence located in this prime Uphill area of Lincoln and close to...

Mundys (Lincoln)
29 Silver Street, Lincoln, Lincolnshire, LN2 1AS
How much is your home worth?
Use our short form to request a valuation of your property.
Request a Valuation
