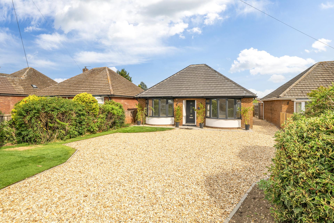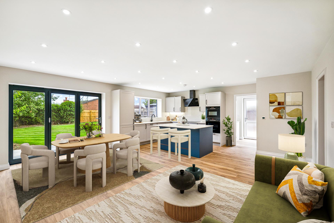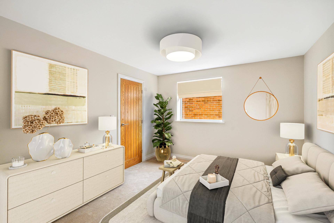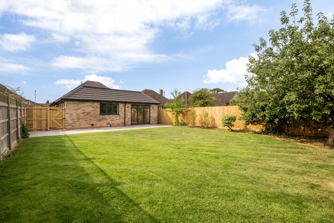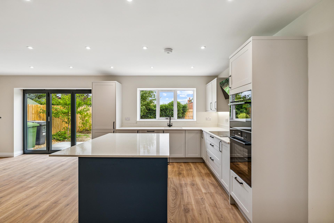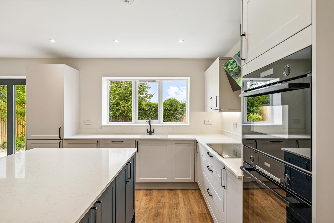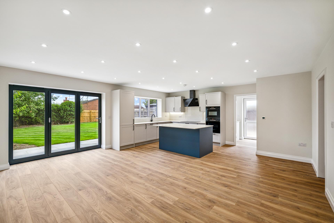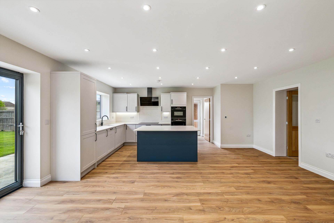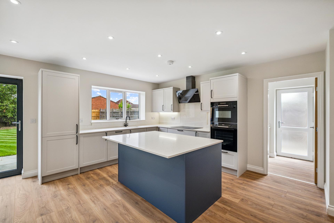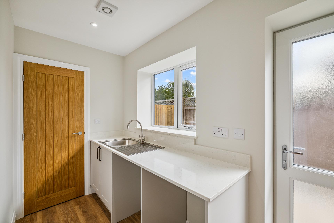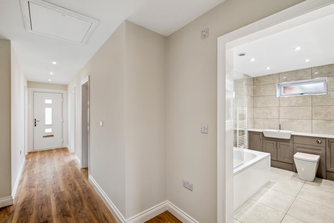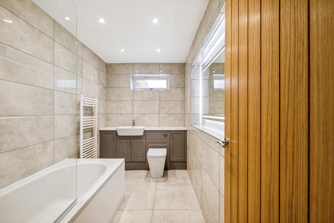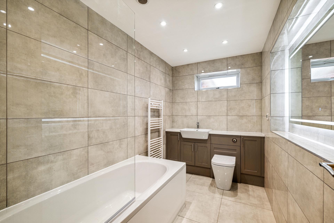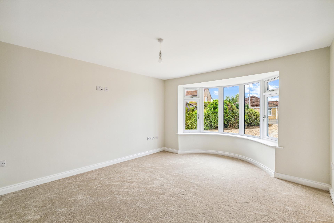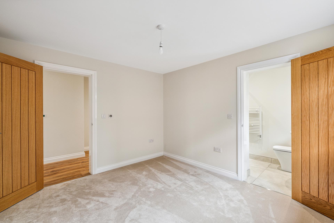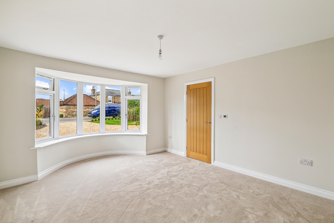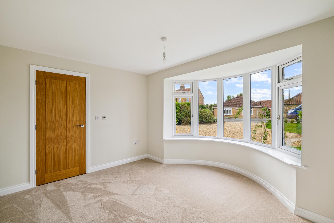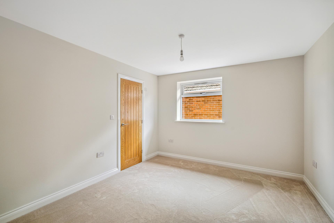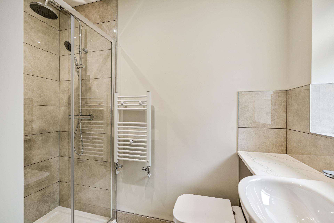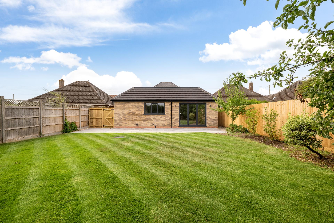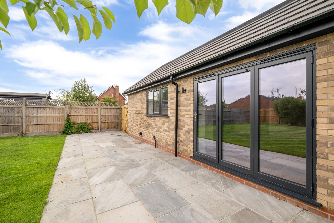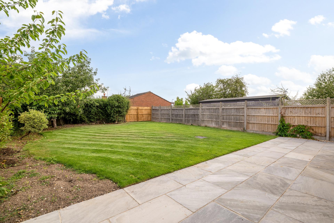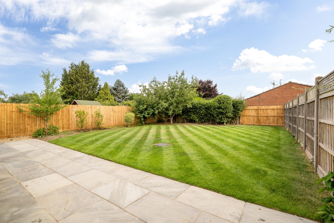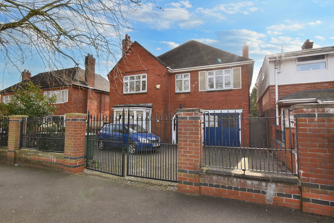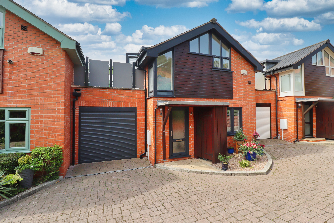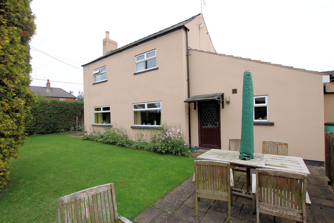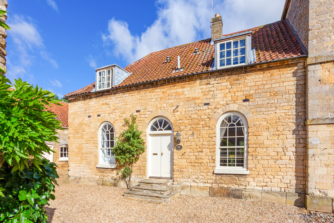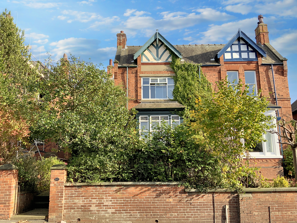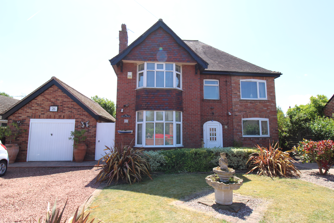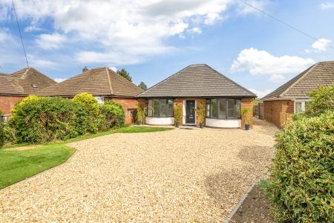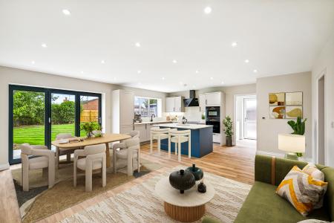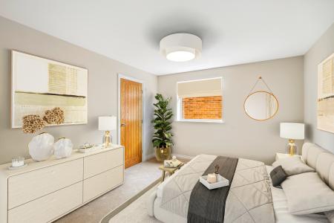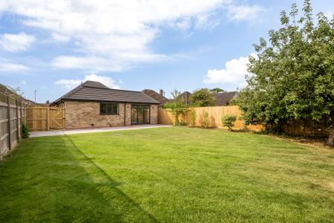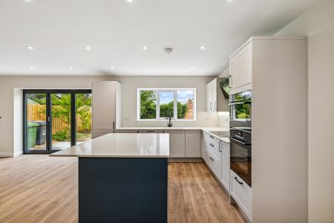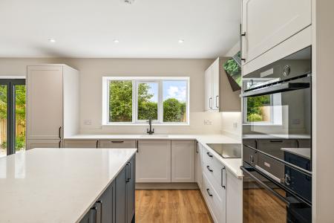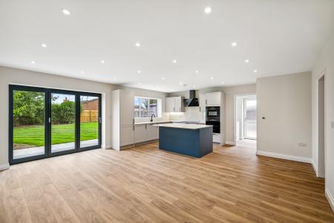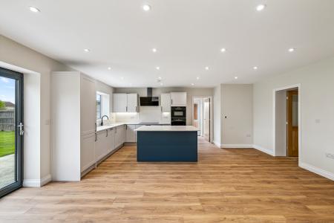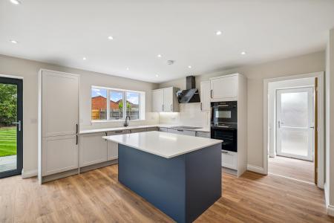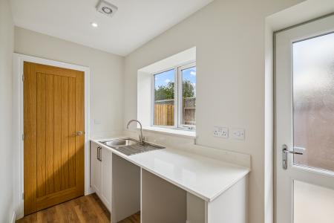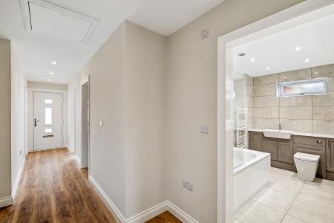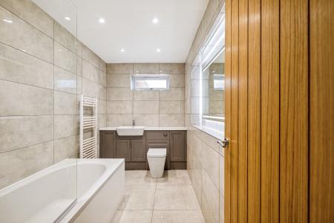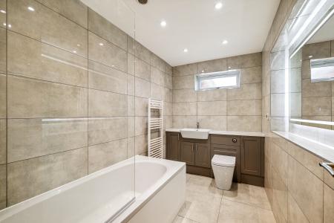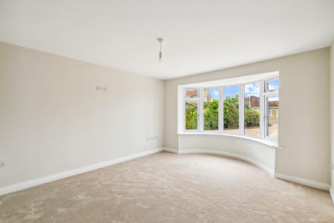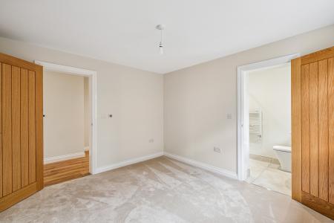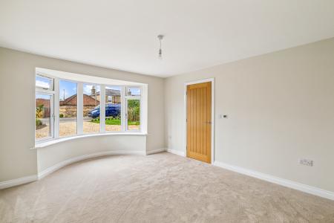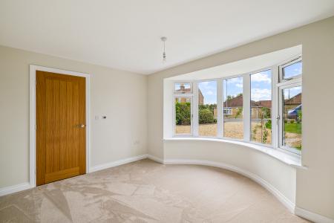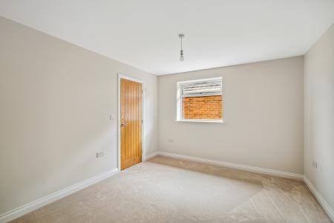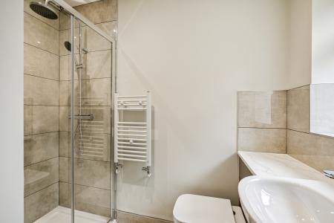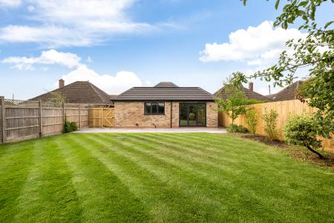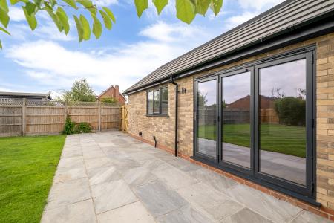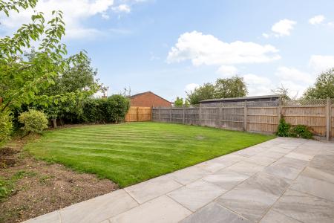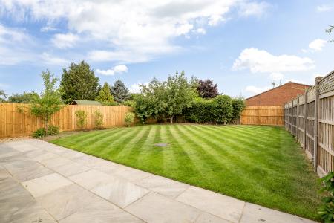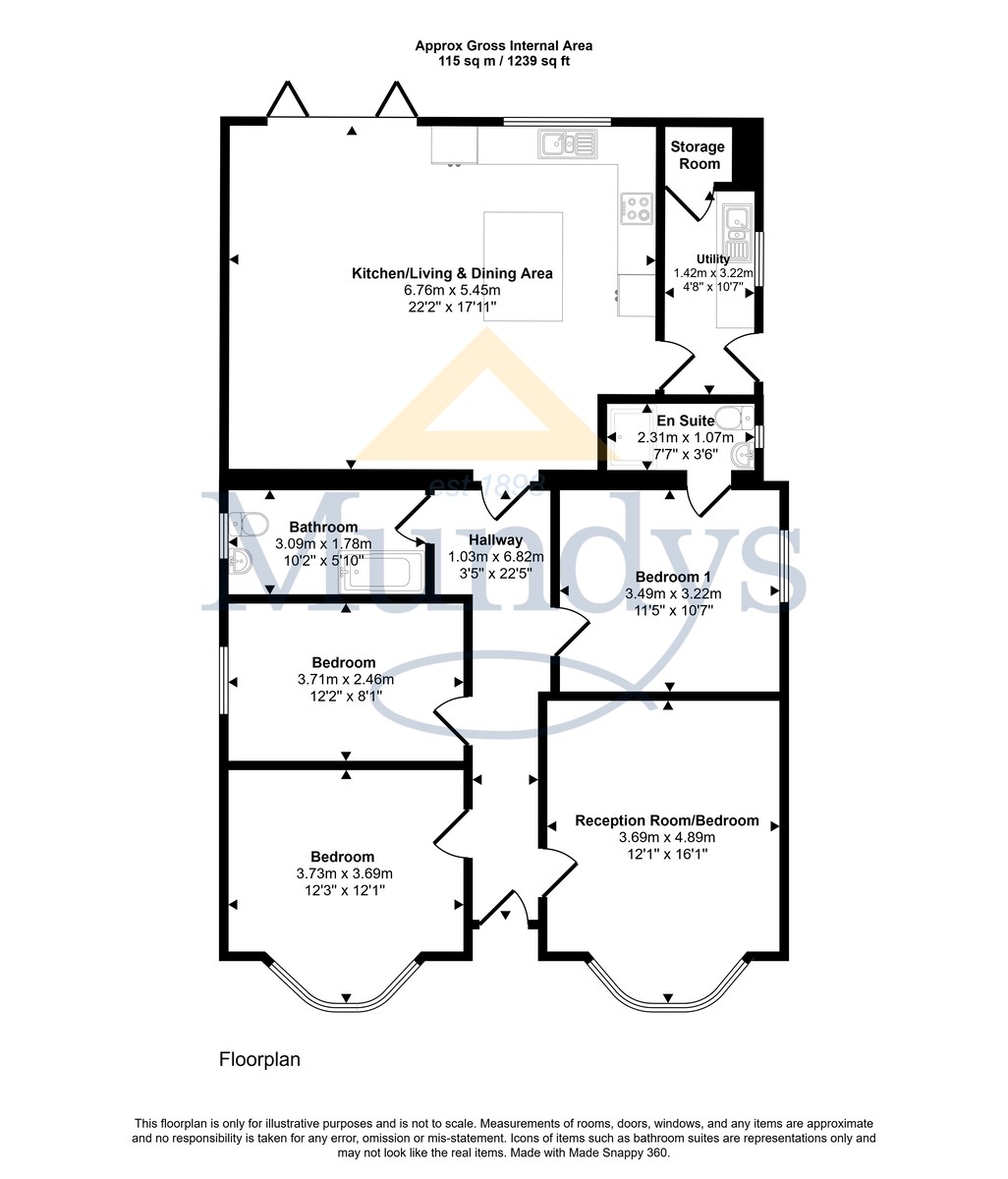- Excellent Detached Bungalow Sought After Village Location
- Extensively Renovated & Extended
- 3/4 Bedrooms, En-Suite to Principal Bedroom
- Reception Room/Bedroom & Family Bathroom
- Approx. 21ft Kitchen/Dining/Living Area
- Gravelled Driveway/Hardstanding
- Good Sized Lawned Rear Garden
- Zoned Underfloor Central Heating
- Council Tax Band - TBC (West Lindsey District Council)
- EPC Energy Rating - To Follow
3 Bedroom Detached Bungalow for sale in Lincoln
An excellent detached bungalow which has been extended and renovated to a high standard and located in a pleasant non-estate position within the ever-popular village of Nettleham. The internal accommodation briefly comprises of Main Entrance Hall, Sitting Room/Bedroom, impressive approx. 22ft Open Plan Living, Dining and Kitchen Area with high quality integrated appliances and Bi-folding doors leading to the rear garden. In addition there is a Utility Room, Boiler Cupboard, three further Bedrooms, En-suite to the principle Bedroom and a Family Bathroom. Outside there is an extensive gravelled driveway providing off road parking/hardstanding for numerous vehicles with side access leading to a good sized lawned rear garden with a patio area. The property benefits from UPVC double glazing and zoned underfloor heating. Viewing of this property is highly recommended to appreciate the spacious living accommodation available and the internal specification.
LOCATION Nettleham is located approximately four miles North of Lincoln City Centre and has many attractive features such as The Beck and Village Green, around which are local shops, Co-op, public houses and other amenities. There are infant and junior schools in the village, a teacher led nursery within Nettleham Infant School and all grades of schooling are available in Uphill Lincoln and nearby villages.
SERVICES
All Mains services available. Gas central heating. Zoned underfloor heating.
ENTRANCE HALL With double glazed main entrance door, quality wood effect flooring, inset spotlights and access to the roof void.
OPEN PLAN KITCHEN/DINING/LIVING AREA 21' 11" x 18' 2" (6.69m x 5.55m) Kitchen - Fitted with a range of high quality kitchen units incorporating drawers and cupboards, integrated Bosch appliances incorporating fridge freezer, dishwasher, induction hob, extractor hood and double oven, Quartz worktops, further central island with fitted units below, Caple sink unit and drainer, inset spotlights and UPVC window to the rear elevation.
Living/Dining Area - With double glazed Bi-folding doors, underfloor heating controls, TV point and inset spotlights.
UTILITY ROOM 10' 8" x 4' 8" (3.26m x 1.44m) With fitted base units and Quartz worktops, sink unit and drainer, quality wood effect flooring, UPVC window to the side elevation and double glazed side entrance door.
BOILER CUPBOARD 4' 9" x 3' 1" (1.46m x 0.95m) With Ideal gas central heating boiler, underfloor heating controls and electric meter box.
BEDROOM/RECEPTION ROOM 12' 2" x 13' 3" + Bay (3.72m x 4.05m) With UPVC bay window to the front elevation, underfloor heating controls and TV point.
BEDROOM 11' 6" x 10' 6" (3.52m x 3.22m) With UPVC window to the side elevation and underfloor heating controls.
EN-SUITE 7' 8" x 3' 7" (2.35m x 1.11m) With suite to comprise of walk-in shower area, WC and wash hand basin, fitted vanity units, tiled flooring, part tiled surround, towel radiator, inset spotlights, extractor fan, underfloor heating controls and UPVC window to the side elevation.
BEDROOM 12' 3" x 9' 5" (3.75m x 2.89m) With UPVC bay window to the front elevation, TV point and underfloor heating controls.
BEDROOM 12' 4" x 8' 1" (3.76m x 2.48m) With UPVC window to the side elevation and underfloor heating controls.
FAMILY BATHROOM 10' 2" x 6' 6" (3.10m x 1.99m) With suite to comprise of bath with shower over, WC and wash hand basin, fitted vanity units, inset large vanity sensor mirror, tiled flooring, tiled walls, inset spotlights, extractor fan, towel radiator, underfloor heating controls and UPVC window to the side elevation.
OUTSIDE To the front of the property there is an extensive gravelled driveway providing off road parking/hardstanding for numerous vehicles and a lawned area with a variety of flowerbeds, shrubs and borders. There is a side gravelled pathway leading to the good sized lawned rear garden with a patio area, flowerbeds, fruit trees and an outside tap.
Property Ref: 58704_102125033635
Similar Properties
4 Bedroom Detached House | £455,000
A spacious detached family home situated on Wragby Road within the popular Uphill Area of Lincoln. The internal accommod...
3 Bedroom Link Detached House | £450,000
Positioned on a prestigious and exclusive secure gated community in the heart of the historic Cathedral City of Lincoln...
3 Bedroom Detached House | Guide Price £450,000
Detached House and Vehicle Repair Workshop/MOT Station For Sale - We are pleased to offer for sale this unique opportuni...
Coleby Hall, Hall Drive, Coleby
4 Bedroom Semi-Detached House | £475,000
Situated in the pleasant Cliff Village of Coleby to the South of the Cathedral City of Lincoln, a beautiful Grade II Lis...
5 Bedroom Semi-Detached House | £475,000
A five bedroomed semi-detached Victorian property situated close to the West Common and Lincoln City Centre. The propert...
5 Bedroom Detached House | £475,000
NO ONWARD CHAIN! A traditional bay-fronted five bedroom detached house in the popular and convenient village of Skelling...

Mundys (Lincoln)
29 Silver Street, Lincoln, Lincolnshire, LN2 1AS
How much is your home worth?
Use our short form to request a valuation of your property.
Request a Valuation
