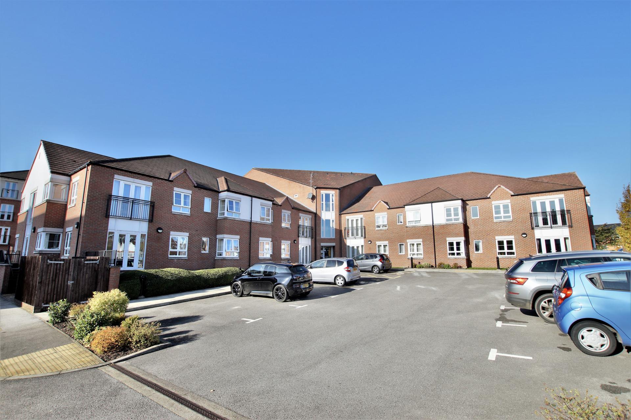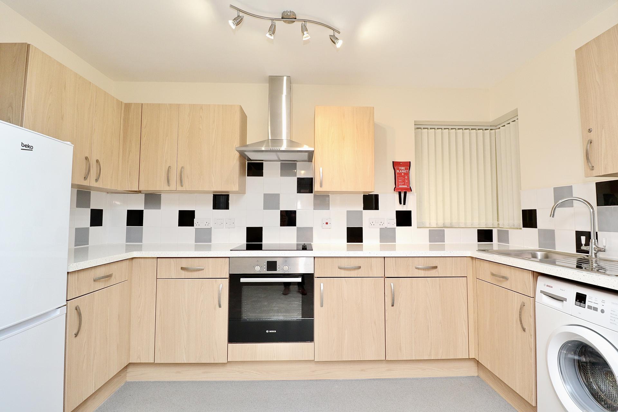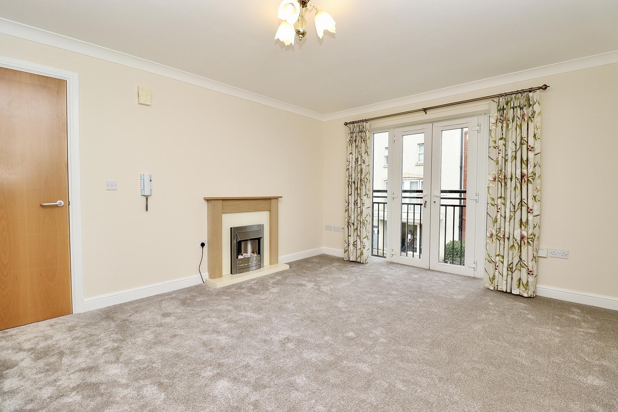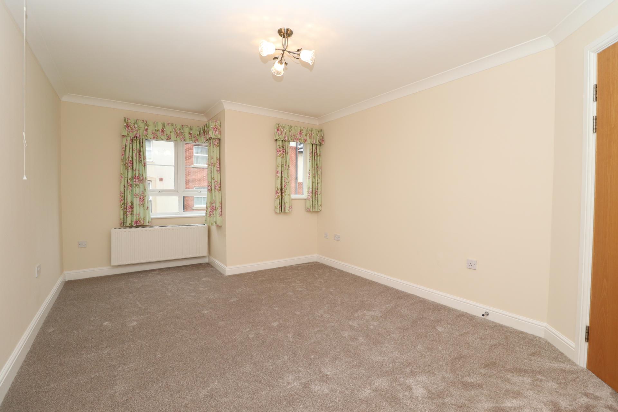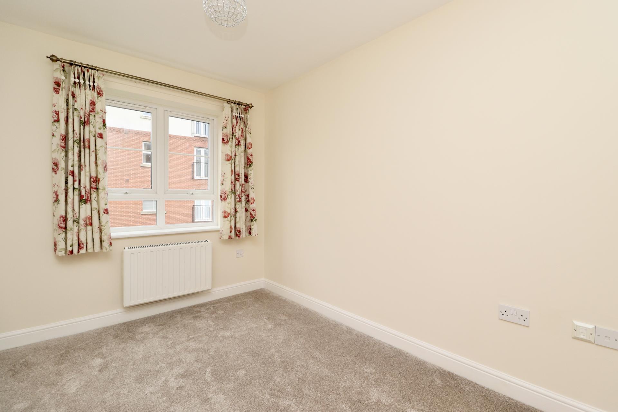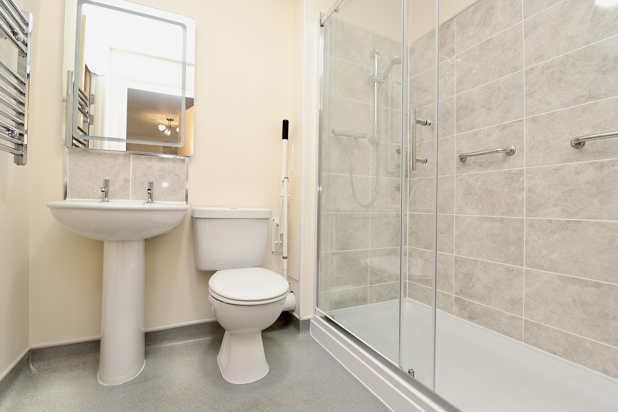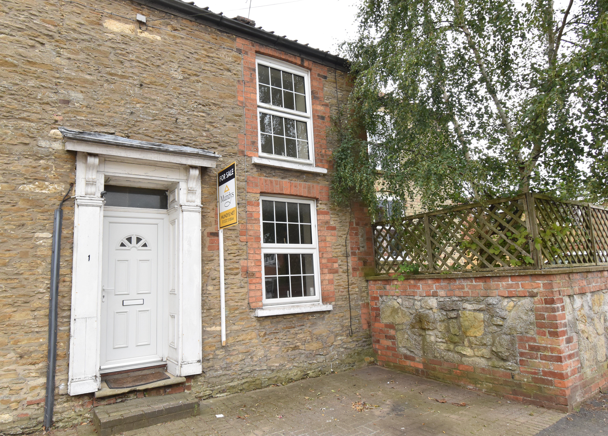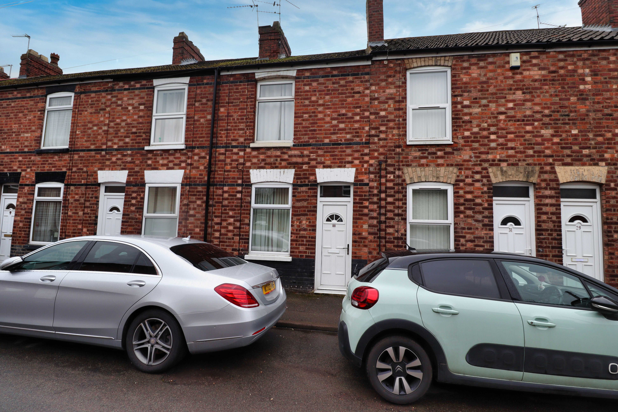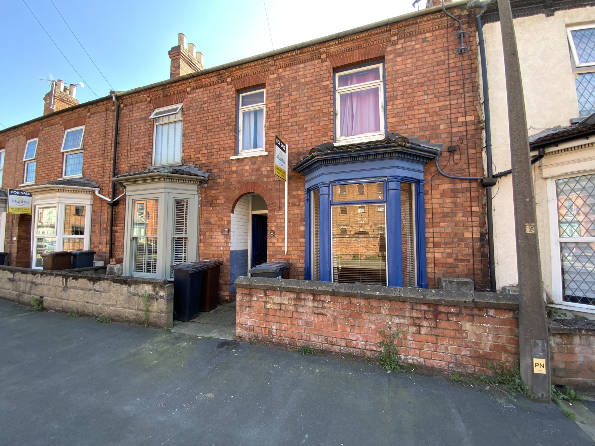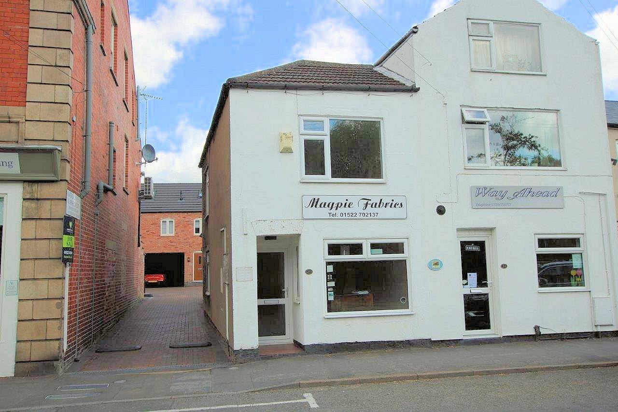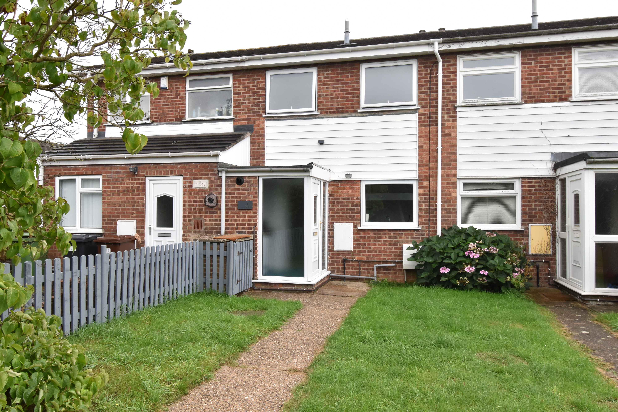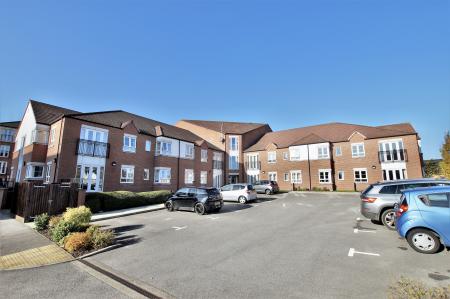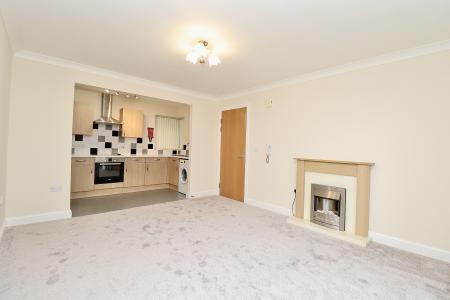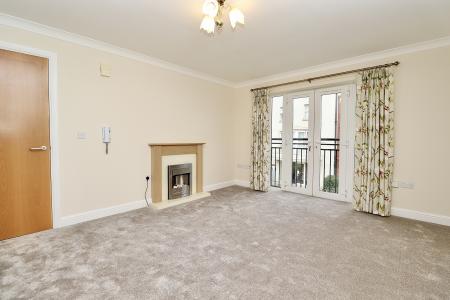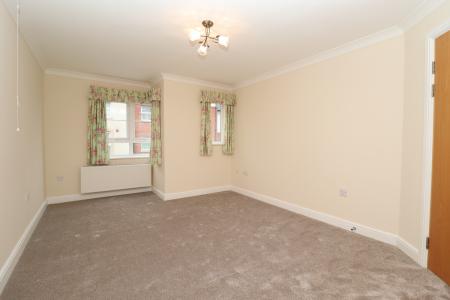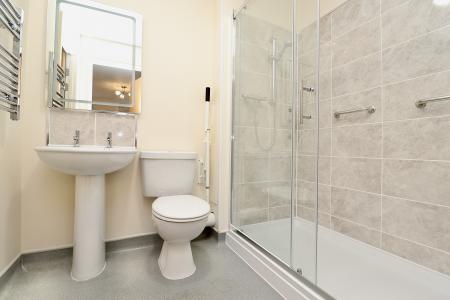- First Floor Retirement Apartment - 80% Shared Ownership
- NEW Carpets & Fully Redecorated
- 2 Double Bedrooms2 Double Bedrooms
- Modernised Shower Room
- Communal Facilities
- Restaurant, Hair Salon, Launderette
- Hobbies Room, Comfortable Lounge, Meeting Room
- Communal Parking
- Council Tax Band - A (Lincoln City Council)
- EPC Energy Rating - C
2 Bedroom Apartment for sale in Lincoln
£140,000 REPRESENTS 80% SHARED OWNERSHIP - NO ONWARD CHAIN - A modern first floor, two bedroomed, retirement apartment situated in the sought after development of Olsen Court, to the North of the City of Lincoln just off Carlton Boulevard and being close to a local range of shops and facilities on The Carlton Centre. The apartment is immaculately presented and benefits from newly fitted carpets, a modernised Shower Room and has been fully redecorated throughout. Olsen Court offers a wide range of communal facilities to include a Restaurant, Hair Salon, Launderette, Hobbies Room, Comfortable Lounges, Meeting Room and Communal Parking. Internally, the accommodation comprises of Entrance Hall, Open Plan Living Room and Kitchen Area, two Bedrooms and a Jack and Jill Shower Room.
LOCATION Olsen Court is located behind the Carlton Shopping Centre off Outer Circle Road in the Historic Cathedral and University City of Lincoln. Olsen Court provides easy access to the Carton Centre which provides a wide range of amenities including shops, Post Office, chemist, dentist, building society and a café/restaurant. A superstore is also available on nearby Wragby Road. Public transport enables easy access to central Lincoln which has its usual High Street shops, department stores and places of interest. The famous Steep Hill leads to the uphill area of Lincoln and the Bailgate with its quaint boutiques, bistros, Castle and Cathedral.
SERVICES Mains electricity, water and drainage. Electric heating.
LEASEHOLD INFORMATION Length of Lease - 125 years from and including 27 April 2017.
Lease end date - 27 April 2142.
Years Remaining on Lease - 119 years as at 2022.
Annual Ground Rent/Service Charge - £61.91 per week (£3,219.32 per annum) as at 2022.
The above charge incorporates a cost of the Scheme Manager, emergency call system, broadband, building insurance, visitors parking, access to communal facilities, secure door entry system, maintenance of lift, maintenance of internal and external communal areas, external window cleaning, refuge bins, communal utility charges and sinking fund for further major repairs and professional fees.
Ground Rent/Service Charge Reviewed - Annually in April.
All figures should be checked with the Vendor/Solicitor prior to Exchange of Contracts and completion of the sale.
ENTRANCE HALL With door to the Communal Hallway, storage cupboard, electric radiator and airing cupboard housing the hot water cylinder.
LIVING ROOM 14' 5" x 11' 9" (4.39m x 3.58m) With uPVC double glazed double doors and windows leading to a Juliette balcony, fire surround and hearth with electric fire inset and electric radiator.
KITCHEN AREA 5' 9" x 11' 9" (1.75m x 3.58m) With windows to the Communal Hallway, fitted with a range of wall, base units and drawers with work surfaces over and tiled splash-backs, integral oven and four ring ceramic hob with extractor fan over, stainless steel sink unit and drainer with mixer tap, free standing washing machine, free standing fridge freezer and lockable medicine cabinet.
BEDROOM 1 14' 5" x 11' 1" (4.39m x 3.38m) With two uPVC double glazed windows and electric radiator.
BEDROOM 2 10' 6" x 8' 1" (3.2m x 2.46m) With uPVC double glazed window and electric radiator.
SHOWER ROOM 5' 11" x 7' 2" (1.8m x 2.18m) With suite to comprise of low level WC, wash hand basin with tiled splash-back and walk-in shower cubicle with tiled surround, illuminated wall mirror, electric heated towel rail and extractor fan.
Important information
This is a Freehold property.
Property Ref: 58704_102125026001
Similar Properties
Front Street, Normanby-by-spital
2 Bedroom Cottage | £130,000
A two bedroom character cottage in the rural village of Normanby-by-Spital, located to the North of the City of Lincoln...
2 Bedroom Terraced House | £130,000
A two bedroom mid-terraced house situated in an Uphill location in the historic Cathedral and University City of Lincoln...
3 Bedroom Terraced House | £130,000
A traditional three bedroom terraced house to the South of the Cathedral City of Lincoln. The property has well-presente...
3 Bedroom Terraced House | £135,000
Situated within close proximity to Lincoln City Centre, a bay-fronted mid terraced house with accommodation comprising o...
Semi-Detached House | Guide Price £135,000
We are pleased to offer for sale this end-terraced property which, until recently, has traded as a retail property but h...
2 Bedroom Townhouse | £135,000
No Onward Chain. A mid town house situated in this popular residential location just off Brant Road, to the South of Lin...

Mundys (Lincoln)
29 Silver Street, Lincoln, Lincolnshire, LN2 1AS
How much is your home worth?
Use our short form to request a valuation of your property.
Request a Valuation
