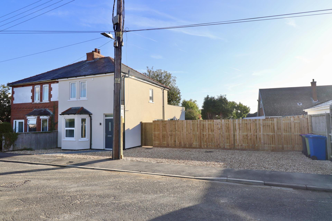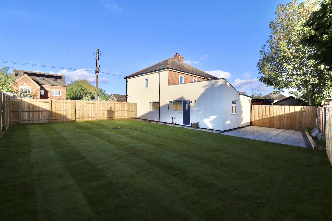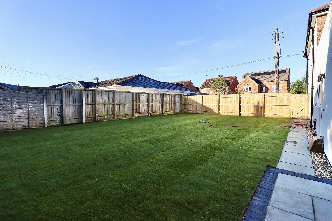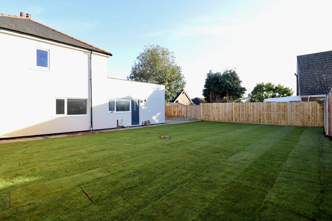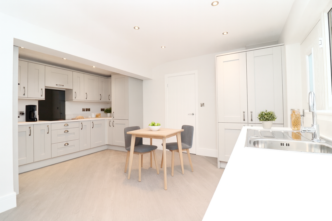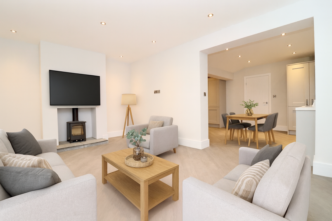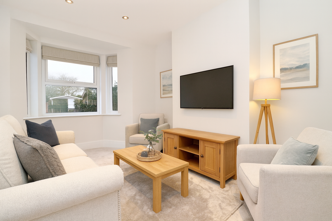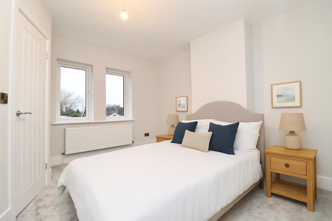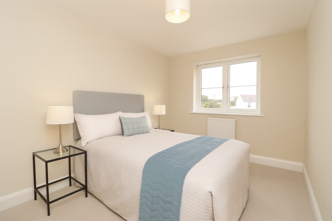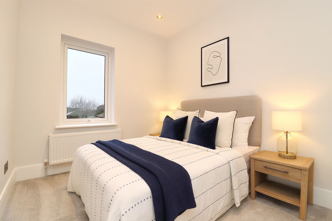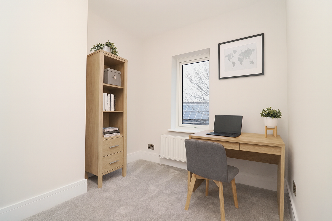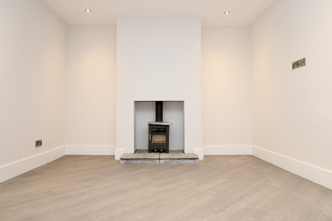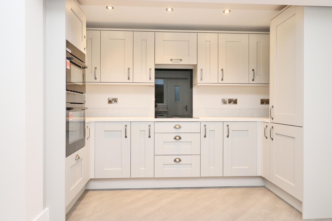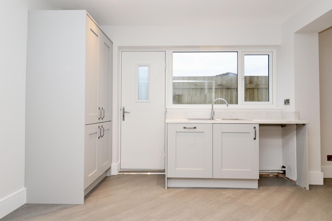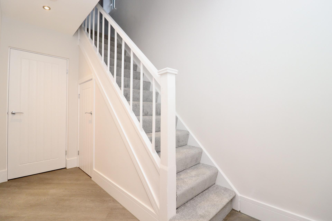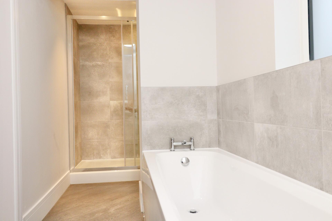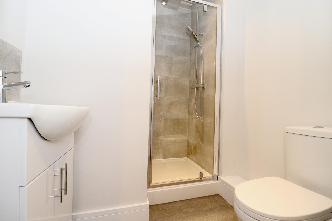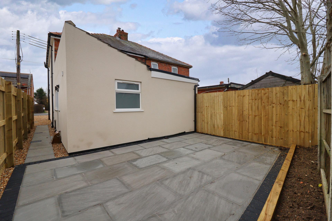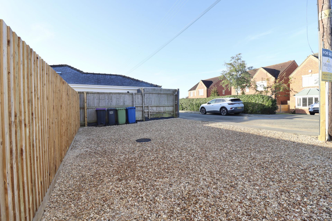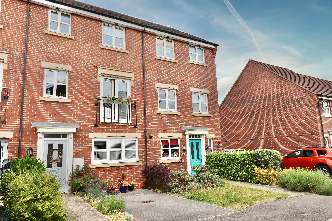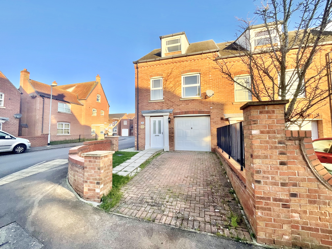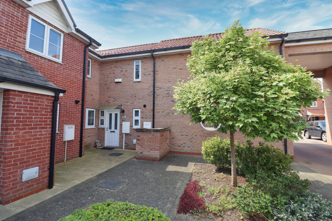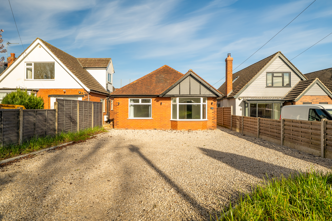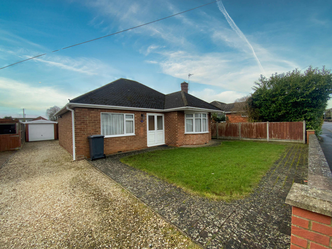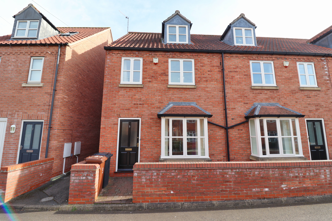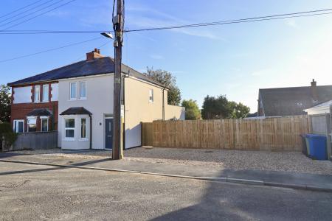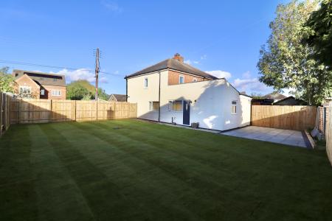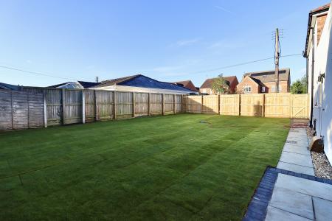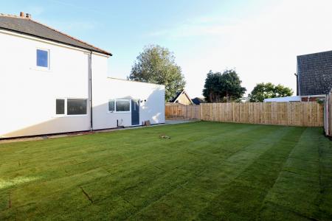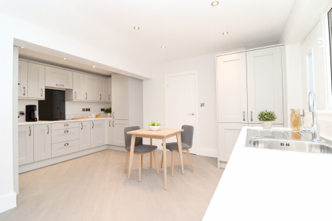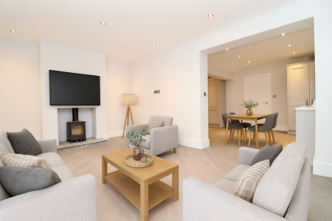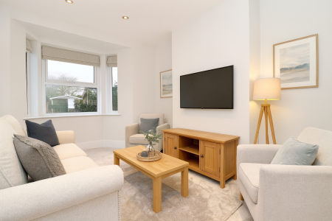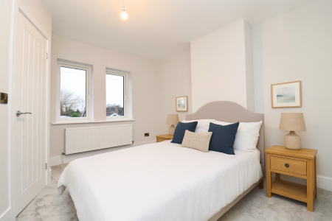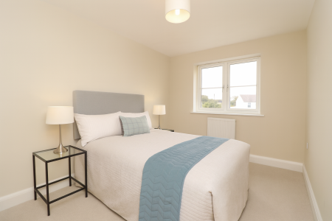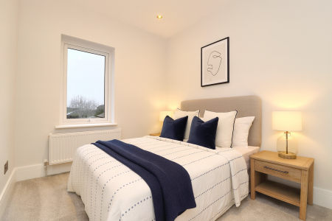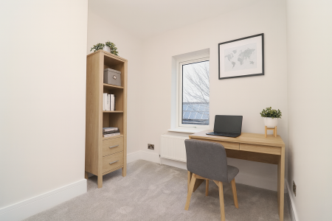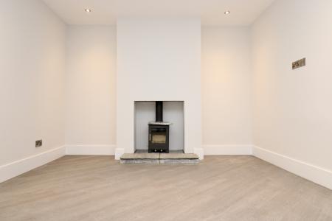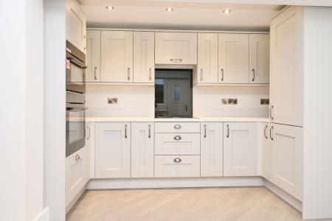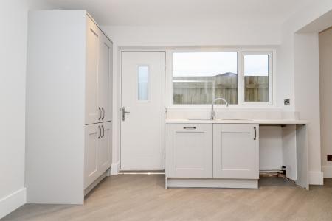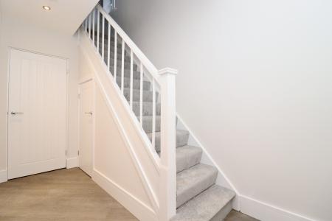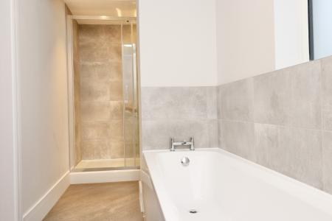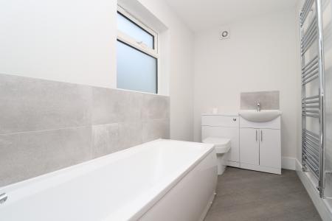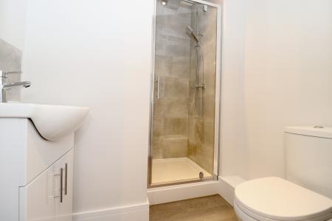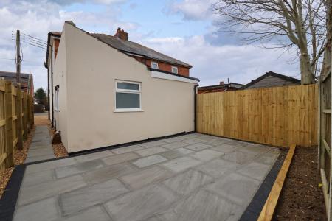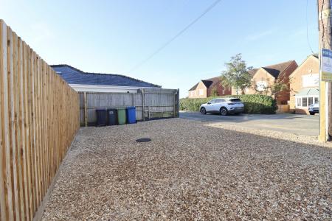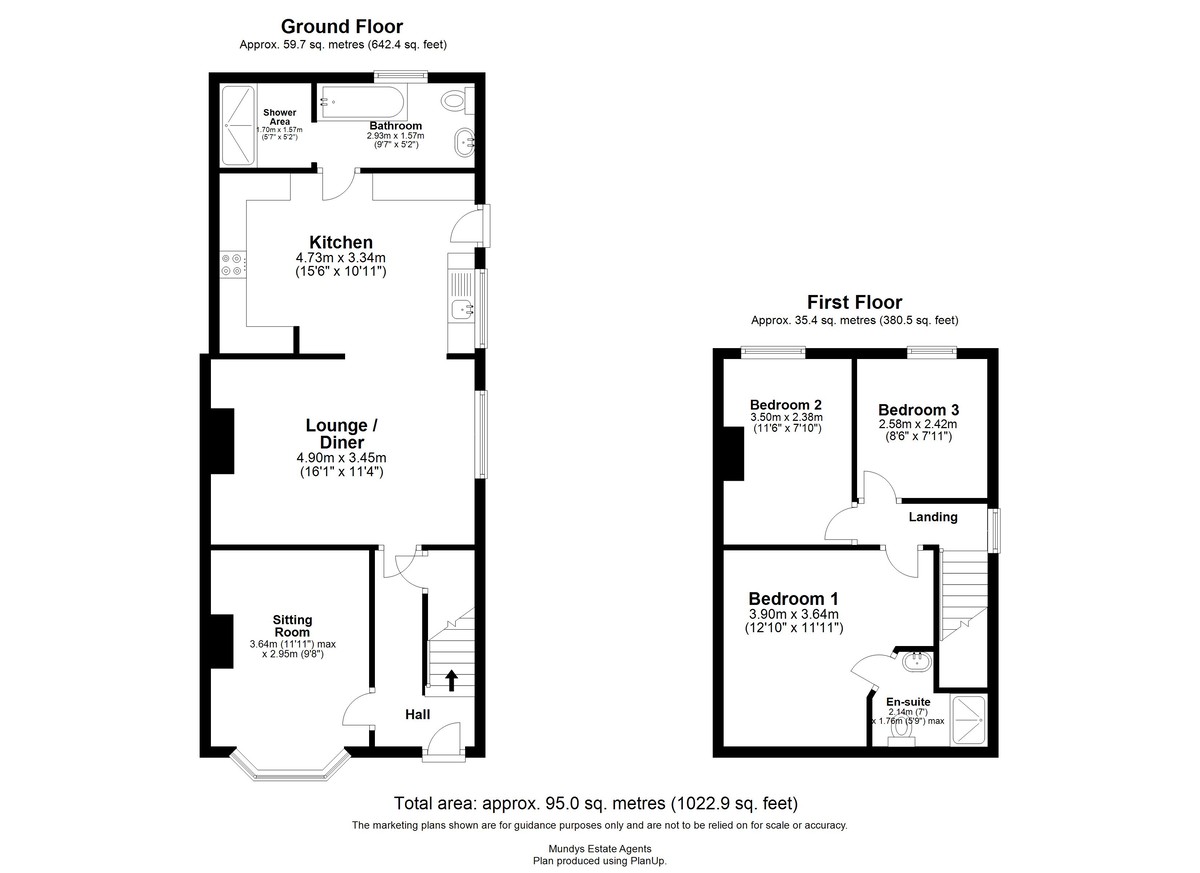- Completely Renovated to a High Standard
- Extended Semi Detached House
- Impressive Open Plan Living Space
- Kitchen with a Range of Built in Appliances
- Separate Sitting Room and Large Downstairs Bathroom
- Main Bedroom with En-Suite
- Two Further Bedrooms
- Ample Gravelled Parking
- EPC Energy Rating - C
- Council Tax Band - B (West Lindsey District Council)
3 Bedroom Semi-Detached House for sale in Lincoln
STAMP DUTY PAID* Completely renovated by local builders at Natomar Homes Ltd, a three bedroomed semi-detached home located on the outskirts of the popular village of Cherry Willingham and within easy access into Lincoln City Centre and the A46 Bypass. This extended house has been renovated to a high standard by the current owners and offers an Entrance Hallway, Sitting Room, an impressive Open Plan Living Space to the rear with a Lounge/Dining Area with a multi-fuel burner and a Kitchen Area with a high quality fitted Kitchen and built-in appliances, a large Bathroom with a Shower Area and the First Floor Landing leads to three Bedrooms with an En-suite Shower Room to the main Bedroom. Outside there is a gravelled area to the front providing ample off road parking and a generous sized rear lawned garden with a private patio area. Viewing of the property is essential to appreciate the standard of accommodation on offer. The property is being sold with No Onward Chain.
* with subject to agree price.
Disclaimer:
Some images included in this marketing material have been digitally staged using CGI for illustrative purposes only. They are intended to provide a visual representation of how the space could look and may not reflect the current condition or furnishings of the property. Buyers should rely on their own inspections and due diligence.
LOCATION The pleasant village of Cherry Willingham is located approximately 4 miles East of the Cathedral City of Lincoln. The village has local shopping including a Co-op, post office, Doctor's surgery, pharmacy, public house, takeaways and local primary and secondary schooling. Cherry Willingham is well served by the new Eastern Bypass providing easy access to the North of Lincoln and beyond and also has a direct bus route into Lincoln City Centre.
HALL With composite external door, vinyl flooring, stairs to the first floor, storage cupboard and spotlighting.
SITTING ROOM 11' 11" x 9' 8" (3.63m x 2.95m) With a bay window with three UPVC double glazed windows, spotlighting and radiator.
LOUNGE/DINER 16' 1" x 11' 4" (4.9m x 3.45m) With UPVC double glazed window, vinyl flooring, radiator, spotlighting and a fireplace with a multi-fuel burner.
KITCHEN 15' 6" x 10' 11" (4.72m x 3.33m) With UPVC double glazed window and composite external door, vinyl flooring, fitted with a range of wall, base units and drawers with work surfaces over, matching upstand, stainless steel sink unit and drainer, integrated double oven, four ring induction hob with matching glass splashback and extractor fan over, integral dishwasher, plumbing and space for washing machine, integrated fridge freezer, spotlighting and vertical radiator.
BATHROOM 9' 7" x 5' 2" (2.92m x 1.57m) With UPVC double glazed window, vinyl flooring, suite to comprise of low level WC, wash hand basin with cupboard space below and a bath with tiled surround, heated towel rail and opening into the a shower area.
SHOWER AREA 5' 7" x 5' 2" (1.7m x 1.57m) With a walk-in shower with a rainfall shower and tiled surround.
FIRST FLOOR LANDING With UPVC double glazed window and access to the roof void.
BEDROOM 1 12' 10" x 11' 11" (3.91m x 3.63m) With two UPVC double glazed windows and radiator.
EN-SUITE With vinyl flooring, low level WC, wash hand basin with cupboard space below, tiled splashback, shower cubicle with rainfall shower and tiled surround, heated towel rail, spotlighting and extractor fan.
BEDROOM 2 11' 6" x 7' 10" (3.51m x 2.39m) With UPVC double glazed window and radiator.
BEDROOM 3 8' 6" x 7' 11" (2.59m x 2.41m) With UPVC double glazed window and radiator.
OUTSIDE To the front of the property there is a gravelled frontage which provides ample off road parking and access to the side of the property which leads to a paved patio area and a good-sized lawned garden.
Property Ref: 58704_102125032354
Similar Properties
4 Bedroom Townhouse | £245,000
A modern three-storey, four bedroomed, mid-townhouse located in a quiet cul-de-sac within the northern area of Lincoln....
3 Bedroom Townhouse | £245,000
Situated in the highly sought after Carlton Centre area of Lincoln, this modern Three Bedroom End Town House offers styl...
2 Bedroom Terraced House | £240,000
NO ONWARD CHAIN - A larger than average two bedroom terraced house on the popular Burton Waters marina development, just...
3 Bedroom Detached Bungalow | Offers Over £250,000
A fully refurbished three bedroom bay fronted detached bungalow in a popular location within Uphill Lincoln. The propert...
2 Bedroom Detached Bungalow | £250,000
A well-presented and recently refurbished two bedroomed detached bungalow positioned in this popular location to the sou...
3 Bedroom End of Terrace House | £250,000
A modern and spacious three bedroom end town house situated within the sought after Uphill Area of Lincoln and within cl...

Mundys (Lincoln)
29 Silver Street, Lincoln, Lincolnshire, LN2 1AS
How much is your home worth?
Use our short form to request a valuation of your property.
Request a Valuation
