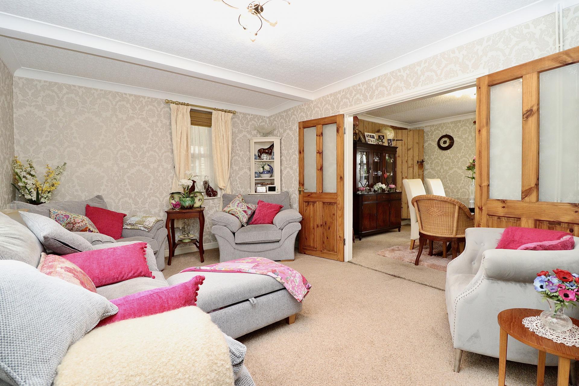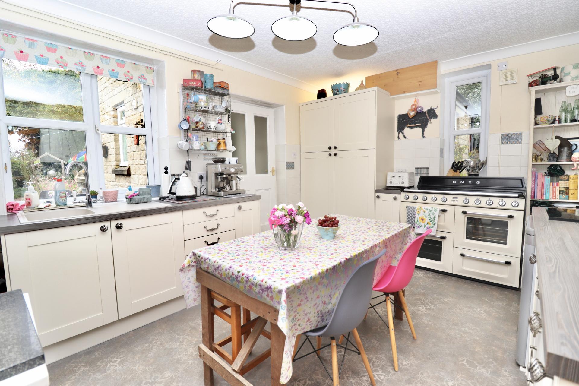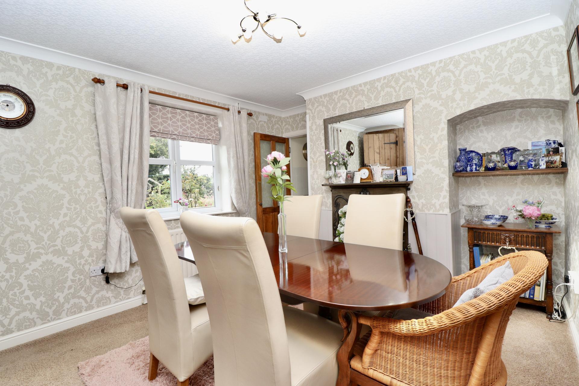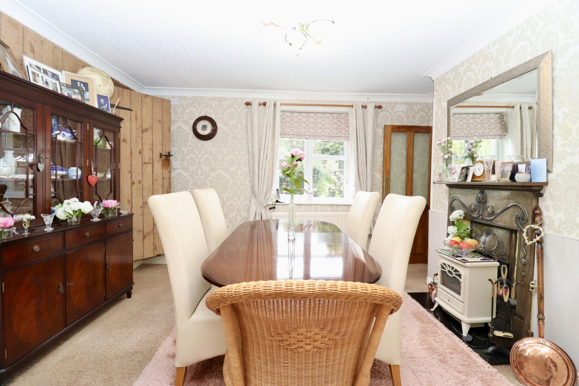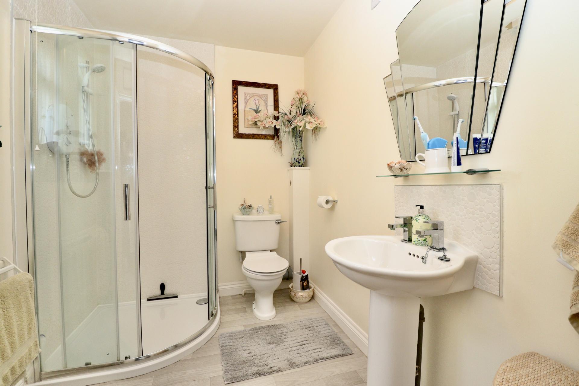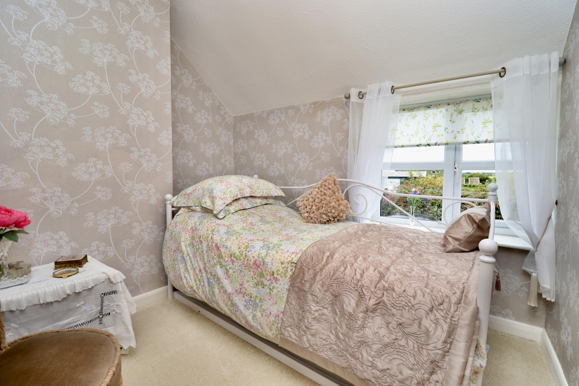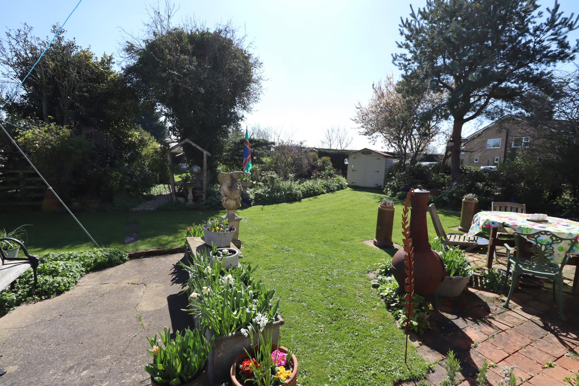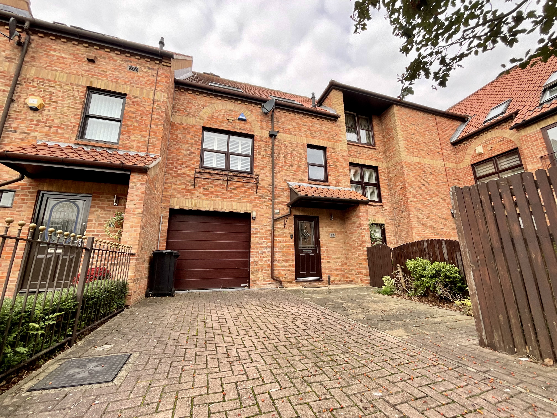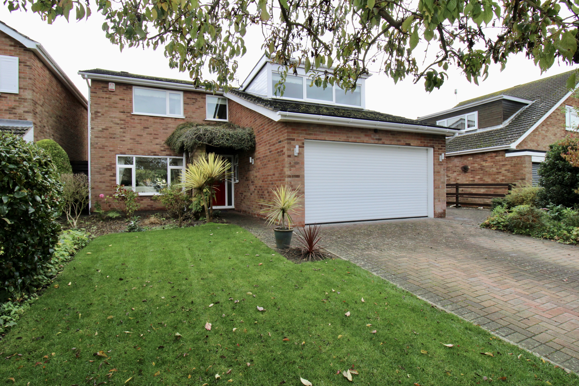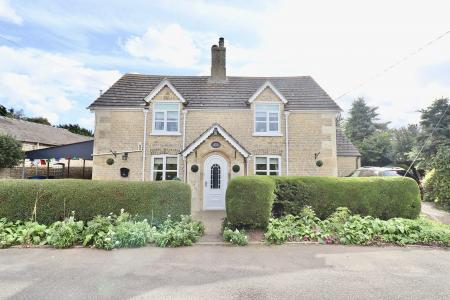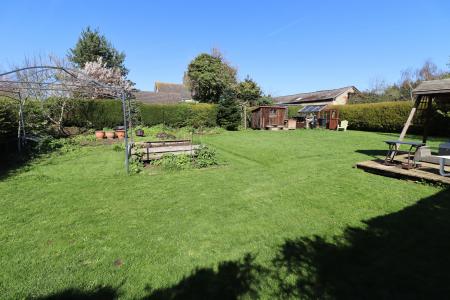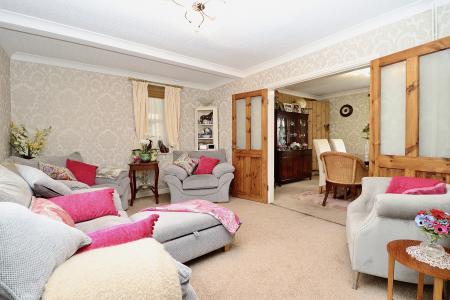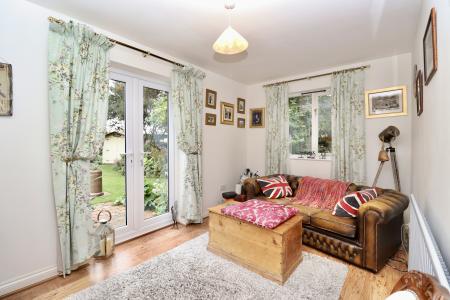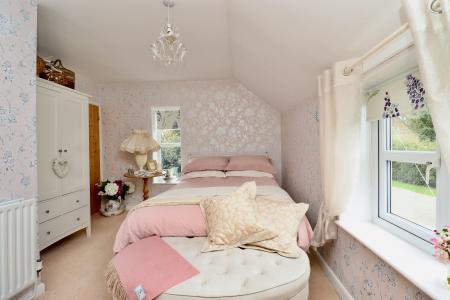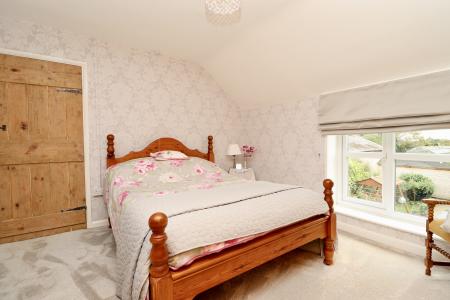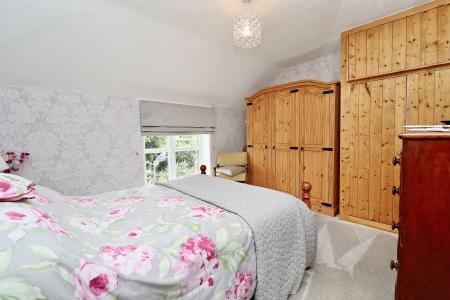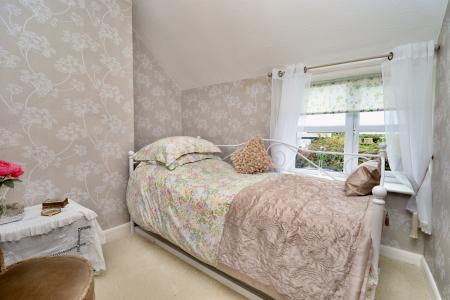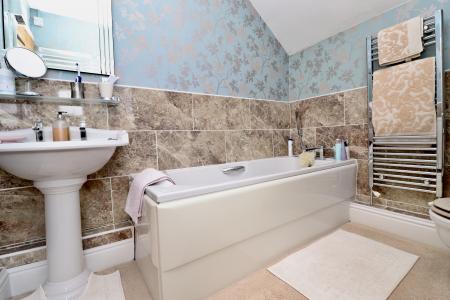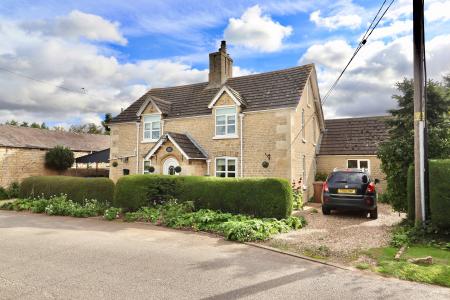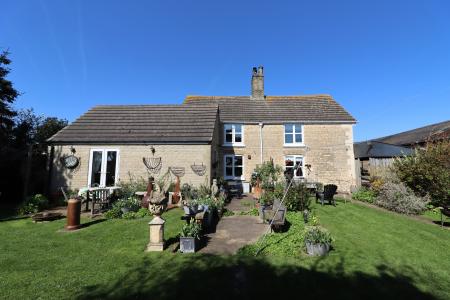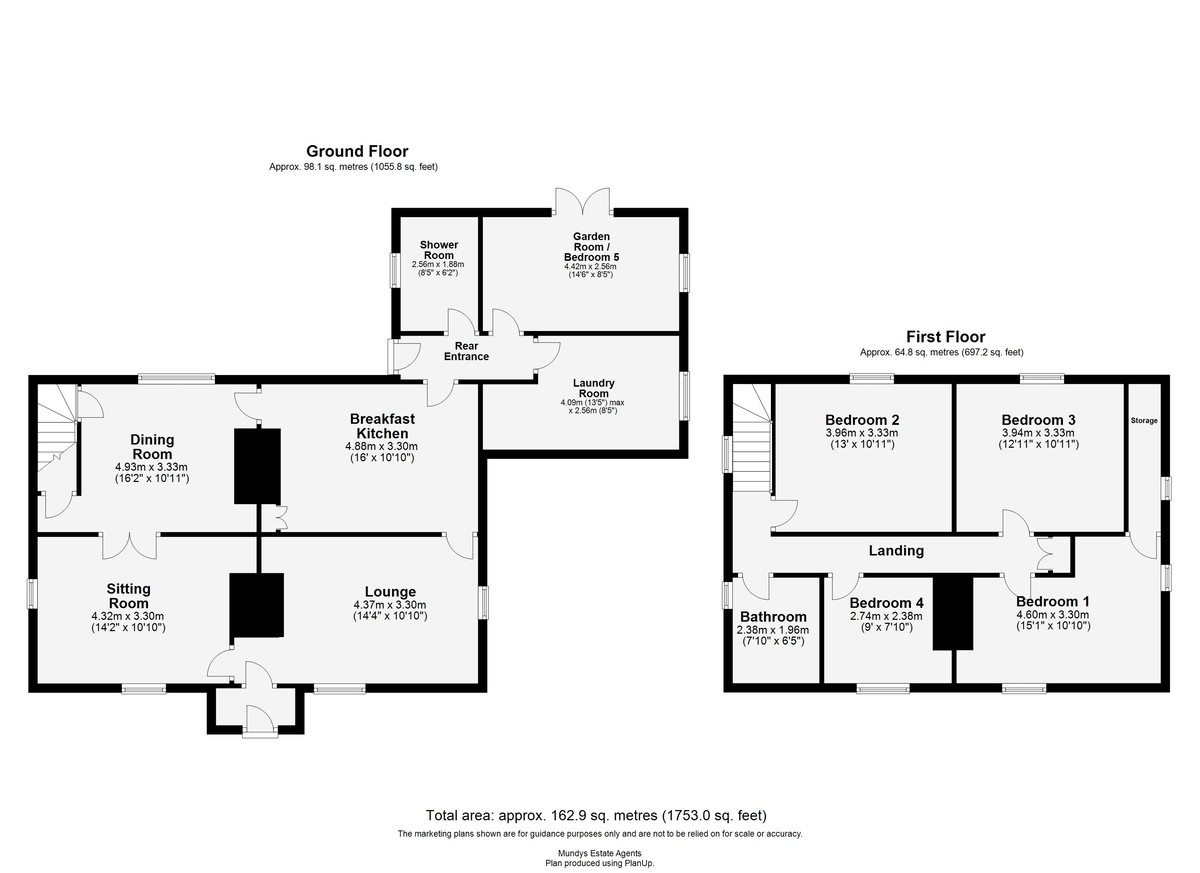- Detached Character Cottage
- Set on a Generous Sized Plot (could be utilised as a Small Paddock if required)
- 4 Bedrooms & Bathroom
- Garden Room / Bedroom 5 & Downstairs Shower Room
- Potential Annex
- 3 Reception Rooms & Breakfast Kitchen
- Close to Countryside Walks
- NO CHAIN
- Council Tax Band - E (North Kesteven District Council)
- EPC Energy Rating - F
4 Bedroom Detached House for sale in Lincoln
A fantastic four to five bedroomed detached period cottage situated in this non-estate rural location on the edge of the village of Washingborough, being close to countryside walks, whilst also having easy access to Lincoln City Centre and the Eastern Bypass. The property sits on a generous plot with large mature cottage style gardens to the rear and two driveways to the front providing off road parking. Internally the property is well presented throughout and has living accommodation to briefly comprise of Porch, Lounge with fitted log burner, Sitting Room which opens into the Dining Room and Breakfast Kitchen with modern fitted units and an integral SMEG Range Oven. The Rear Entrance leads to the Garden Room/Bedroom 5, Laundry Room and Shower Room, all of which give potential for separate annexe accommodation. To the First Floor the Landing gives access to four Bedrooms and a modern fitted Family Bathroom. Viewing is essential to appreciate the accommodation on offer, as well as the plot on which it sits within this rural location. The property further benefits from No Onward Chain.
SERVICES Mains electricity and drainage. Oil fired central heating. Drainage to a septic tank.
LOCATION The property is well located within this popular village of Washingborough, approximately four miles South East of the historic Cathedral and University City of Lincoln. Washingborough, Heighington and Branston provide a good range of amenities including shops, schooling of all grades and leisure facilities. There is easy access to the South of Lincoln City and further extensive facilities.
PORCH With uPVC double glazed external door to front elevation and tiled flooring.
LOUNGE 14' 4" x 10' 10" (4.37m x 3.3m) With uPVC double glazed windows to front and side elevations, tiled flooring, fireplace with wood burner inset and vertical radiator.
SITTING ROOM 14' 2" x 10' 10" (4.32m x 3.3m) With uPVC double glazed windows to front and side elevations and radiator.
DINING ROOM 16' 2" x 10' 11" (4.93m x 3.33m) With uPVC double glazed window to rear elevation, feature fireplace, radiator and access to the stairs giving access to the First Floor.
BREAKFAST KITCHEN 16' 0" x 10' 10" (4.88m x 3.3m) With uPVC double glazed window to rear elevation, vinyl flooring, fitted with a range of wall, base units and drawers with work surfaces over and tiled splash-backs, composite sink and drainer, SMEG Range Cooker with induction hob, space for a fridge, vertical radiator and oil fired central heating boiler.
REAR ENTRANCE With uPVC double glazed external door to side elevation, vinyl flooring and access to roof void.
SHOWER ROOM 8' 5" x 6' 2" (2.57m x 1.88m) With timber window to side elevation, vinyl flooring, suite to comprise of low level WC, wash hand basin and shower cubicle with panel boarding surround, radiator and extractor fan.
LAUNDRY 13' 5" x 8' 5" (4.09m x 2.57m) With timber window to side elevation, vinyl flooring, wall units and work surface with plumbing and space for a washing machine and tumble dryer below, Belfast sink, space for a fridge freezer, vertical radiator and extractor fan.
GARDEN ROOM / BEDROOM 5 14' 6" x 8' 5" (4.42m x 2.57m) With uPVC double glazed double doors to the rear elevation, timber window to side elevation, laminate flooring and radiator.
FIRST FLOOR LANDING With uPVC double glazed window to side elevation, radiator and storage cupboard.
BEDROOM 1 15' 1" x 10' 10" (4.6m x 3.3m) With uPVC double glazed windows to front and side elevations, radiator and access to storage.
BEDROOM 2 13' 0" x 10' 11" (3.96m x 3.33m) With uPVC double glazed window to rear elevation and radiator.
BEDROOM 3 12' 11" x 10' 11" (3.94m x 3.33m) With uPVC double glazed window to rear elevation and radiator.
BEDROOM 4 9' 0" x 7' 10" (2.74m x 2.39m) With uPVC double glazed window to front elevation and radiator.
BATHROOM 7' 10" x 6' 5" (2.39m x 1.96m) With uPVC double glazed window to side elevation, suite to comprise of low level WC, wash hand basin and bath with shower attachment, partly tiled walls and heated towel rail.
OUTSIDE To the front of the property there are two driveways providing off road parking, one having an attached car port. Access to the side of the property leads to the rear with a generous sized garden which could be utilised as a small paddock area for goats/chickens or vegetable plot. The garden is principally laid to lawn with a selection of different block paved and hard standing seating areas and a wide variety of mature plants, shrubs and trees. An opening in the hedge leads to a further lawned garden with a raised decked seating area and vegetable plots. There are also three garden sheds, greenhouse, two outside taps and an outside power point and lighting.
Important information
This is a Freehold property.
Property Ref: 58704_102125025154
Similar Properties
4 Bedroom Townhouse | £400,000
A spacious four bedroom house on a prestigious development in Uphill Lincoln within easy walking distance of the Bailgat...
The Quays, Burton Waters, Lincoln
4 Bedroom End of Terrace House | Offers in excess of £400,000
A beautiful example of a modern three storey three/four bedroom end town house positioned in the prestigious waterside M...
3 Bedroom Detached House | £399,950
Situated in the popular Uphill Area of Lincoln within close proximity to the Cathedral Quarter and Lincoln's Bailgate, a...
Dalderby Crescent, Nettleham, Lincoln
4 Bedroom Detached House | £415,000
A larger than average and extended four bedroomed detached modern family home located in the popular village of Nettleha...
4 Bedroom Detached House | £415,000
A delightful and immaculate four bedroom detached cottage in the rural village of Bassingham, with updated accommodation...
3 Bedroom Detached House | £415,000
An executive detached family home situated on a corner plot, within a cul-de-sac, in the popular Uphill Area of Lincoln....

Mundys (Lincoln)
29 Silver Street, Lincoln, Lincolnshire, LN2 1AS
How much is your home worth?
Use our short form to request a valuation of your property.
Request a Valuation




