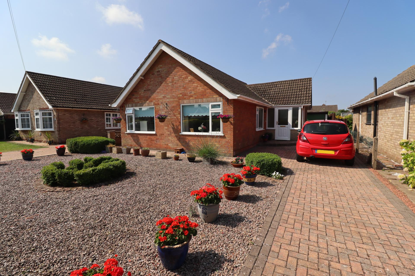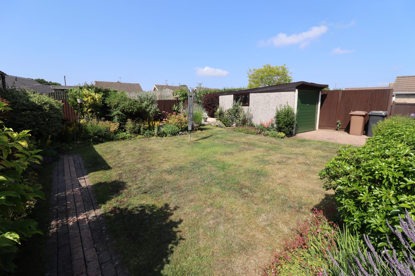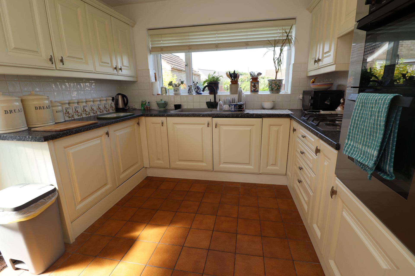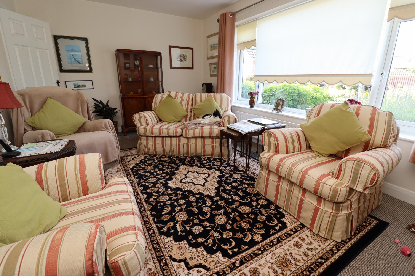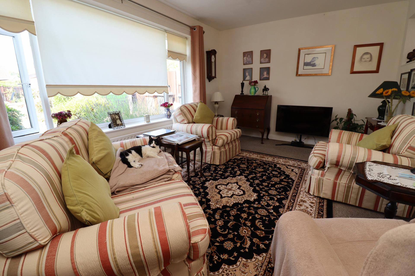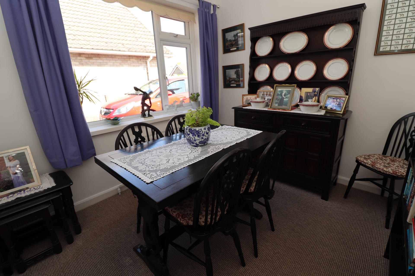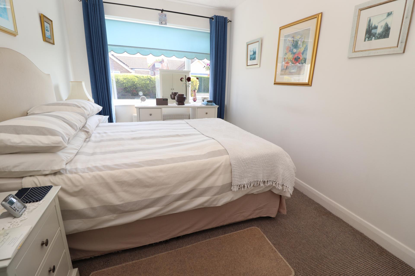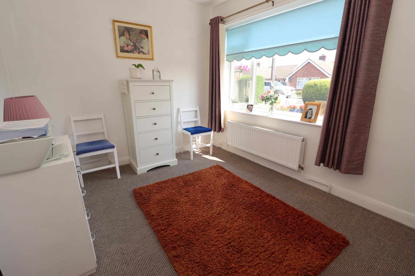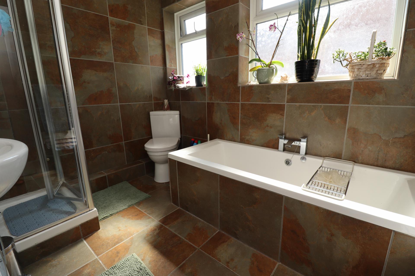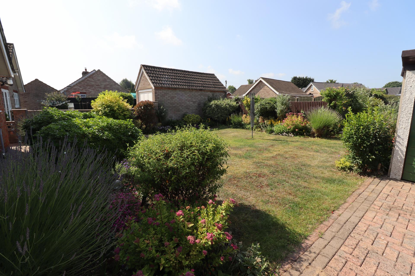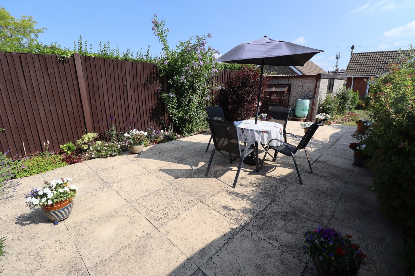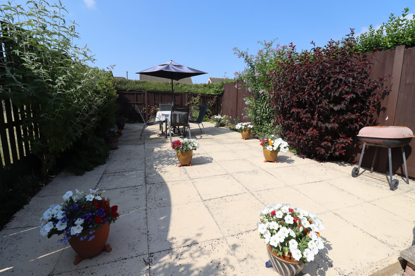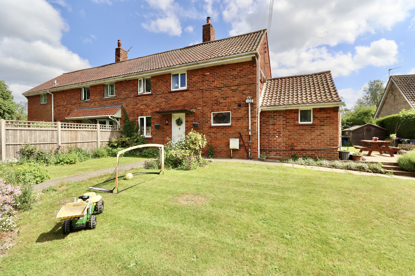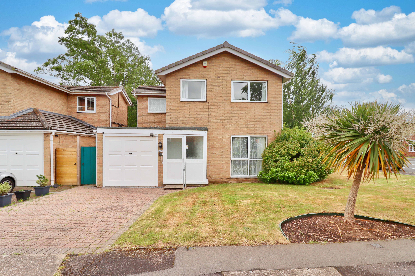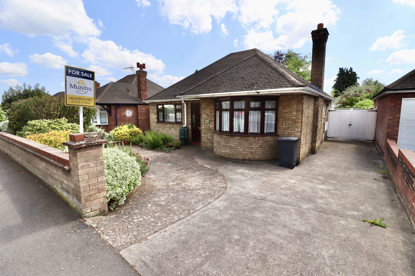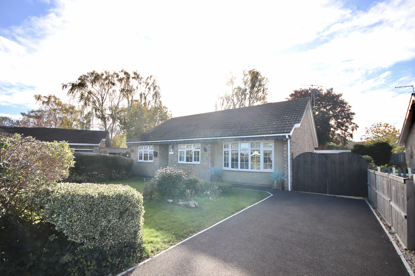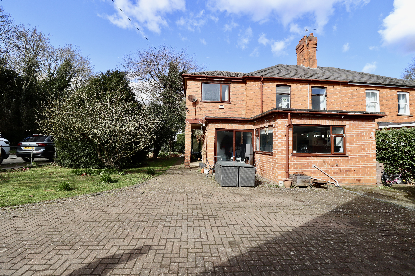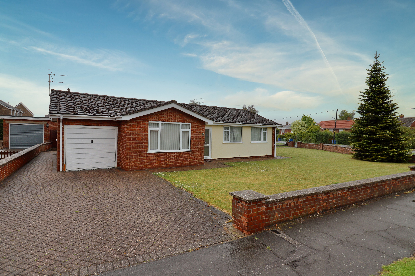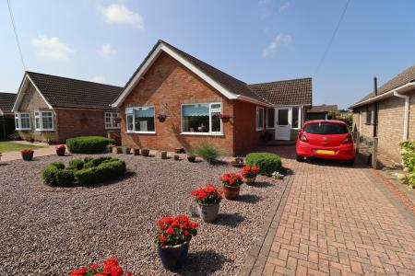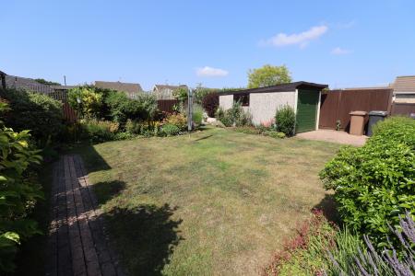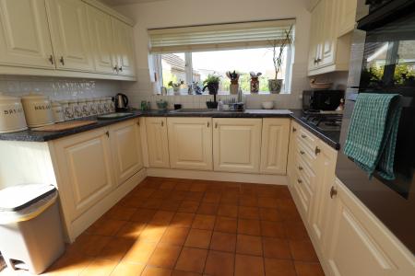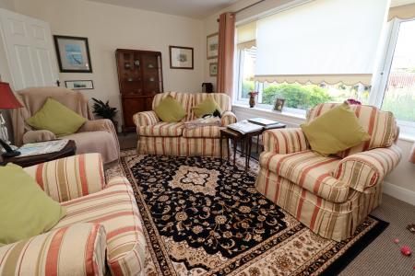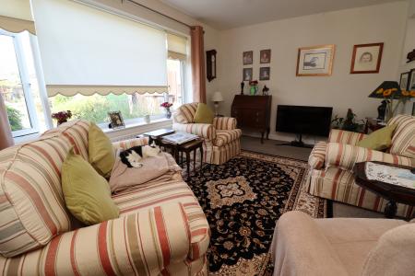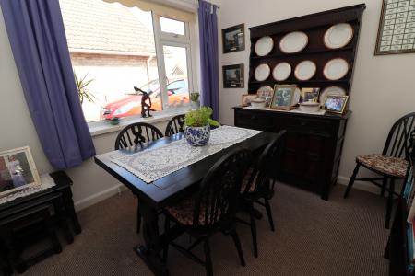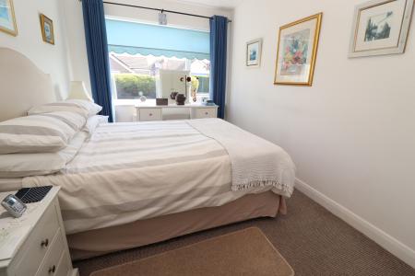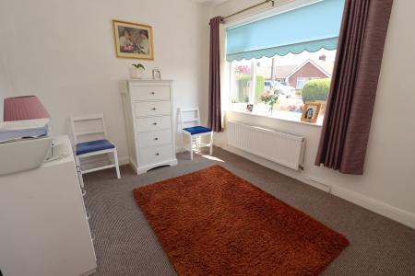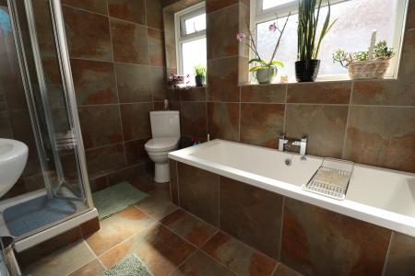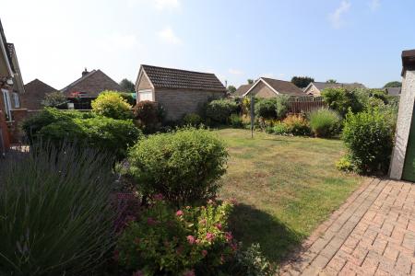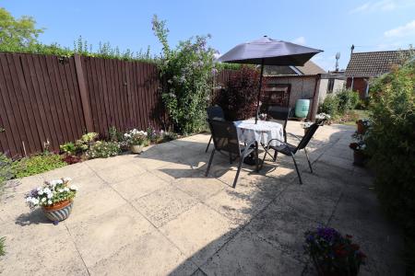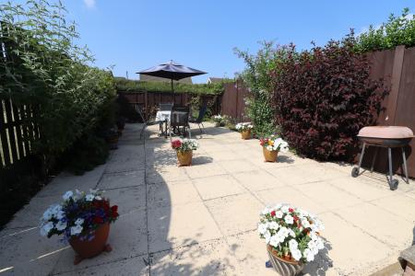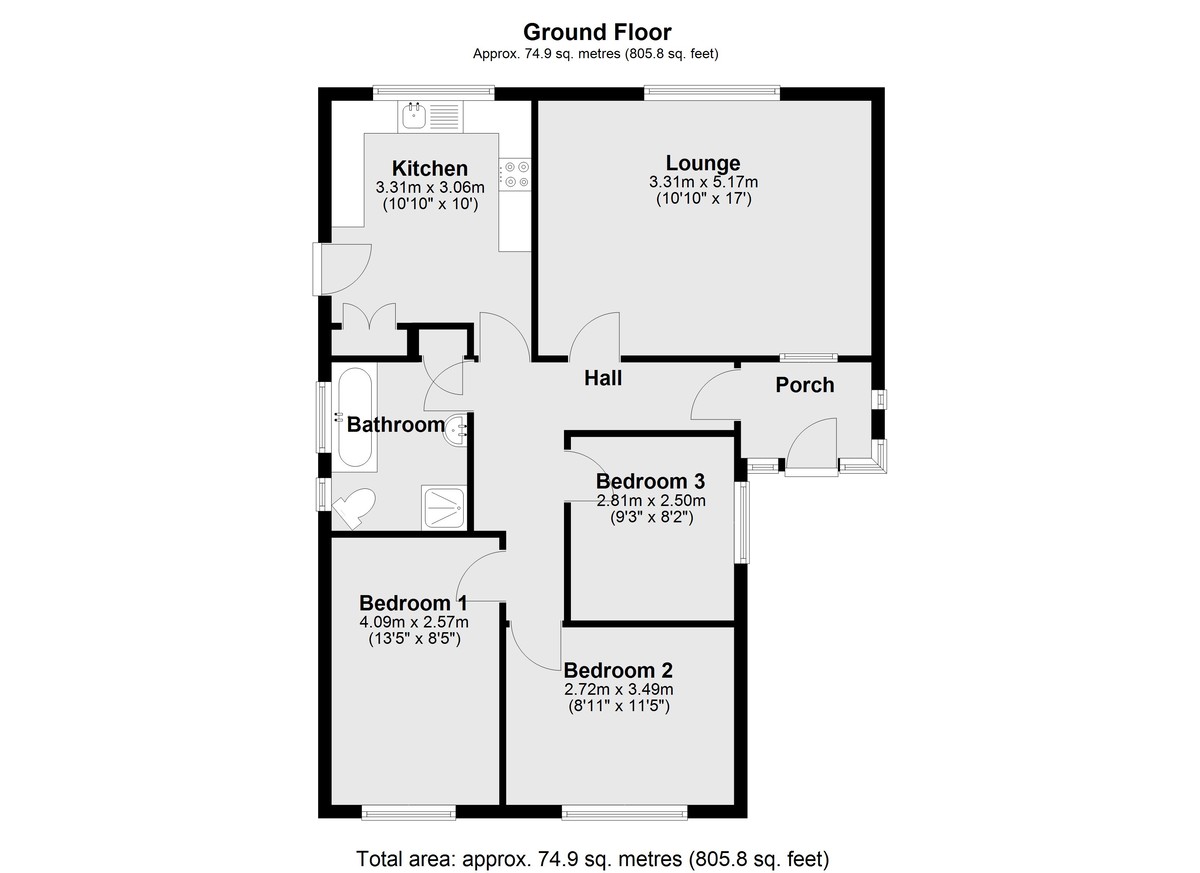- Three Bedroom Detached Bungalow
- Lounge & Fitted Kitchen
- 3 Bedrooms & 4 Piece Bathroom
- Beautifully Maintained Front & Rear Gardens
- Driveway & Single Garage
- NO CHAIN
- EPC Energy Rating - C
- Council Tax Band - C
3 Bedroom Detached Bungalow for sale in Lincoln
Ideally positioned in the ever popular village of Bracebridge Heath, just to the South of the Cathedral City of Lincoln. This is a well-presented three bedroom detached bungalow with accommodation comprising of porch, hall, lounge, kitchen, three bedrooms and a four piece family bathroom. The stunning gardens are a real highlight of this property, with a low-maintenance landscaped garden to the front and a spacious and beautifully maintained enclosed rear lawned garden, well-stocked and colourful borders and an additional patio seating area. The property further benefits from a block paved driveway and a detached single garage. No Onward Chain.
LOCATION The village of Bracebridge Heath lies approximately two miles South of the Cathedral City of Lincoln. Bracebridge Heath has its own shops including Tesco Express and Co-op, takeaways, hairdressers, a church, café, The Homestead, The Bull and The Blacksmiths Arms public houses, a petrol station and local primary and secondary schooling. Bracebridge Heath is well served by the new Eastern Bypass providing easy access to the North of Lincoln and beyond and also has a direct bus route into Lincoln City Centre.
PORCH With double glazed windows to the front and side aspects and tiled flooring.
HALL With radiator.
LOUNGE 16' 11" x 10' 10" (5.17m x 3.31m) With double glazed window to the rear aspect and radiator.
KITCHEN 10' 10" x 10' 0" (3.31m x 3.06m) Fitted with a range of wall and base units with work surfaces over, eye level electric oven, gas hob, spaces for fridge, freezer and washing machine, tiled flooring and splashbacks, storage cupboard, radiator, double glazed window to the rear aspect and door to the garden.
BEDROOM 1 13' 5" x 8' 5" (4.09m x 2.57m) With double glazed window to the front aspect and radiator.
BEDROOM 2 11' 5" x 8' 11" (3.49m x 2.72m) With double glazed window to the front aspect and radiator.
BEDROOM 3 9' 2" x 8' 2" (2.81m x 2.50m) With double glazed window to the side aspect and radiator.
BATHROOM Fitted with a four piece suite comprising of panelled bath, shower cubicle, pedestal wash hand basin and close coupled WC, tiled walls and flooring, chrome towel radiator, spotlights, airing cupboard and two double glazed windows to the side aspect.
OUTSIDE To the front of the property there is a gravelled garden behind hedging with inset shrubs and a side block paved driveway providing off street parking for multiple vehicles and access to the single garage. The garage has an up and over door to the front and a window to the side. To the rear of the property there is a beautifully maintained enclosed garden, mainly laid to lawn with an additional patio seating area, mature shrubs and well-stocked borders.
Property Ref: 58704_102125034097
Similar Properties
3 Bedroom Semi-Detached House | £269,500
NO ONWARD CHAIN - Situated in a quiet non-estate position within the popular village of Ingham, North of the historic Ca...
3 Bedroom Detached House | £269,500
Positioned on a fantastic corner plot in this popular residential location to the South of the Cathedral City of Lincoln...
3 Bedroom Detached Bungalow | £269,000
A spacious three bedroom detached dormer bungalow on a fantastic non-estate plot situated within Uphill Lincoln. The pro...
3 Bedroom Detached Bungalow | £270,000
A well-presented three bedroom detached bungalow situated in a quiet cul-de-sac location. The spacious internal accommod...
4 Bedroom Semi-Detached House | £270,000
A four-bedroom semi-detached family home, built in 1884, situated in the sought-after location in the village of Sudbroo...
3 Bedroom Detached Bungalow | £270,000
A three-bedroom detached bungalow positioned on a generous corner plot in the sought-after village of Welton, within wal...

Mundys (Lincoln)
29 Silver Street, Lincoln, Lincolnshire, LN2 1AS
How much is your home worth?
Use our short form to request a valuation of your property.
Request a Valuation
