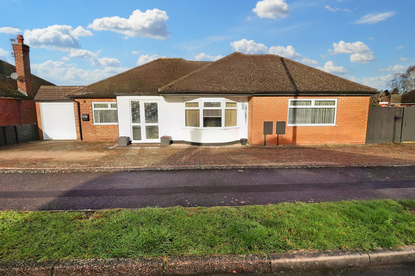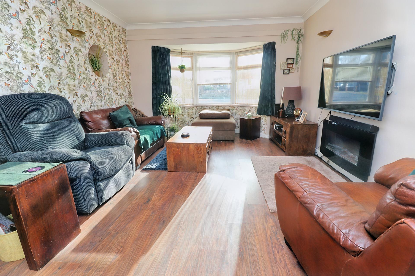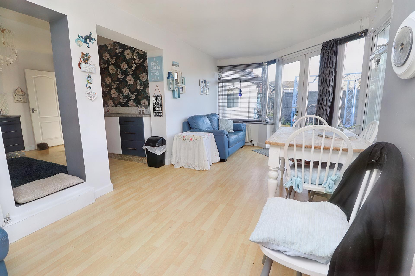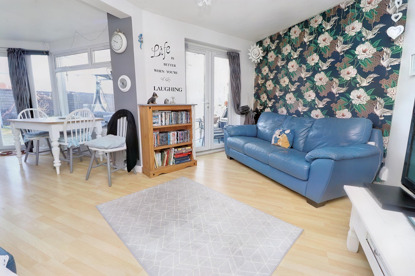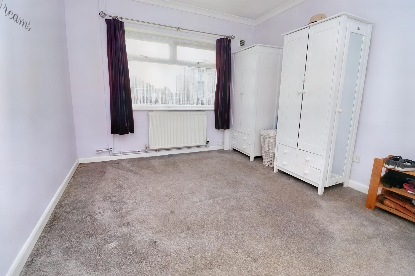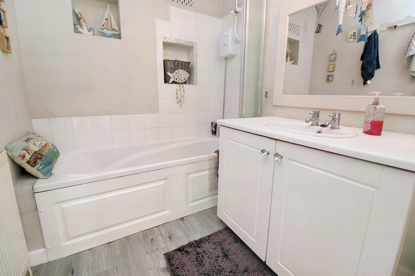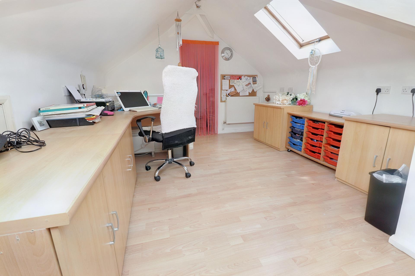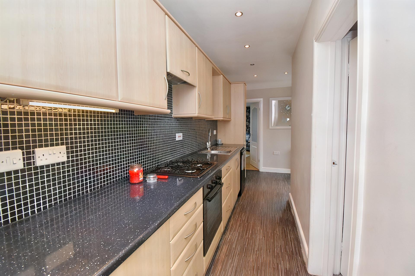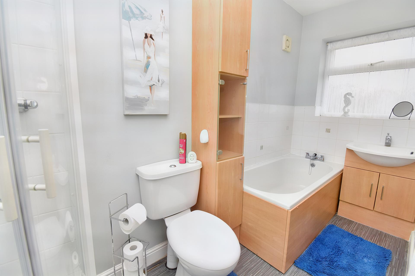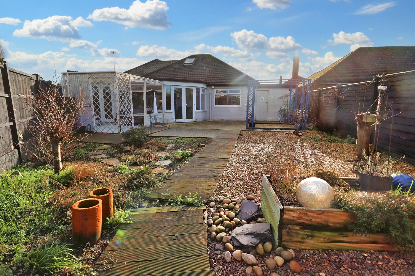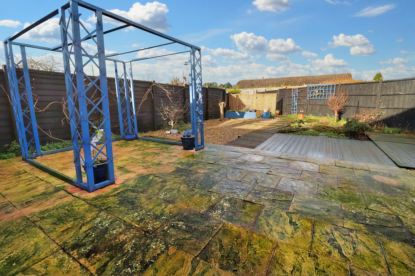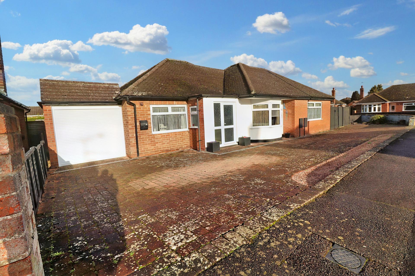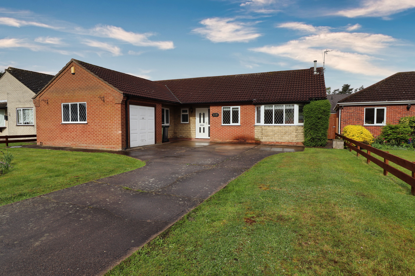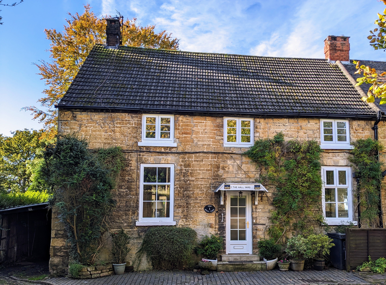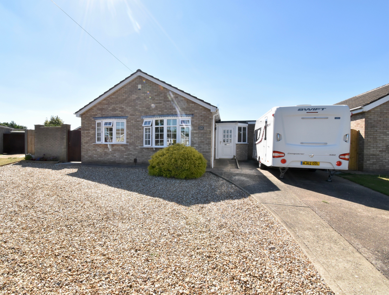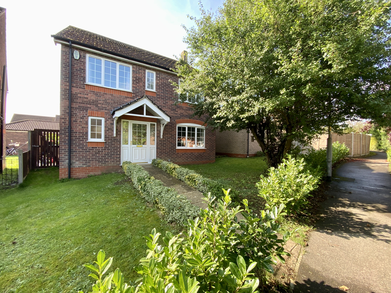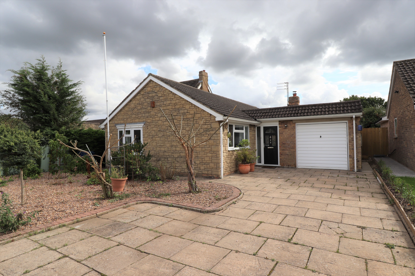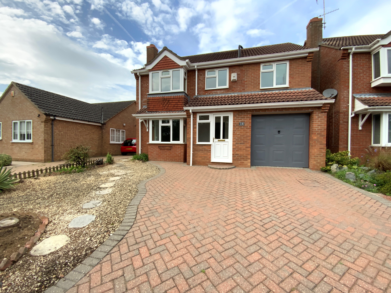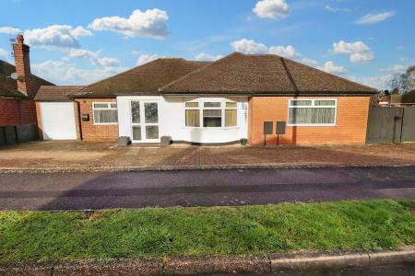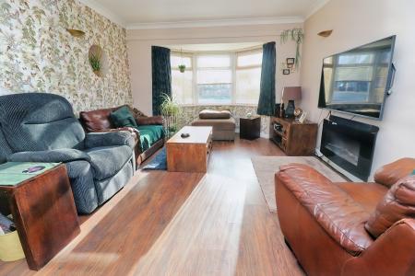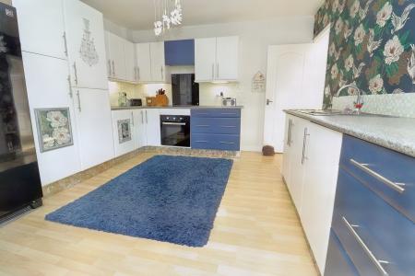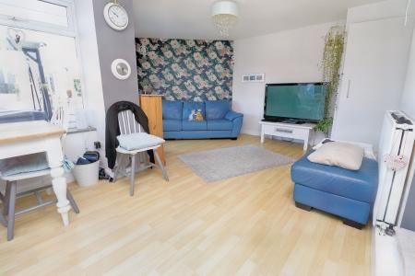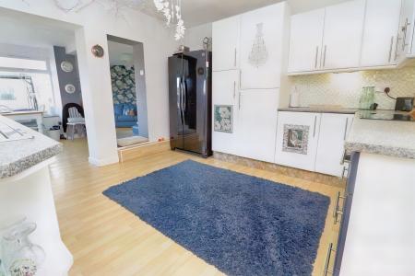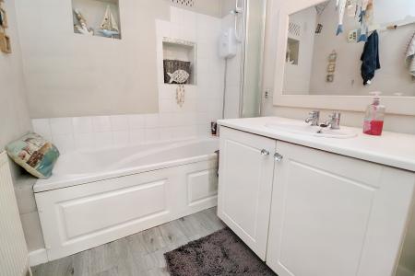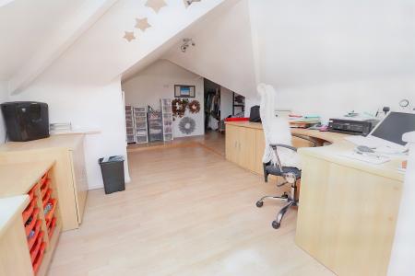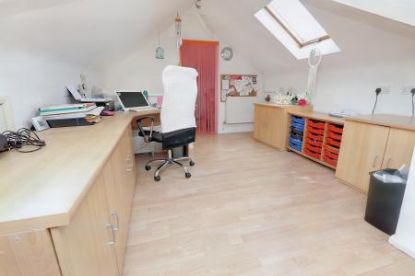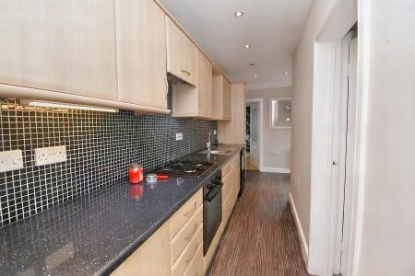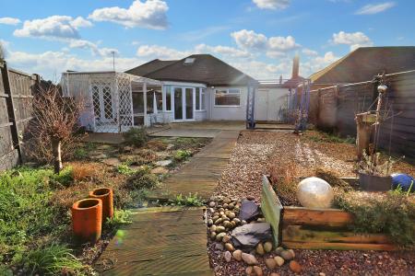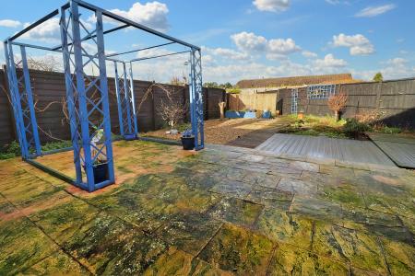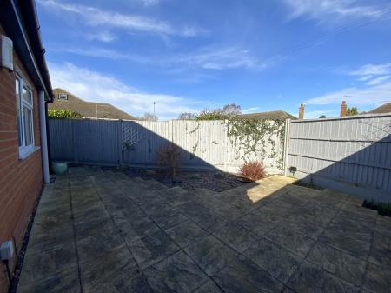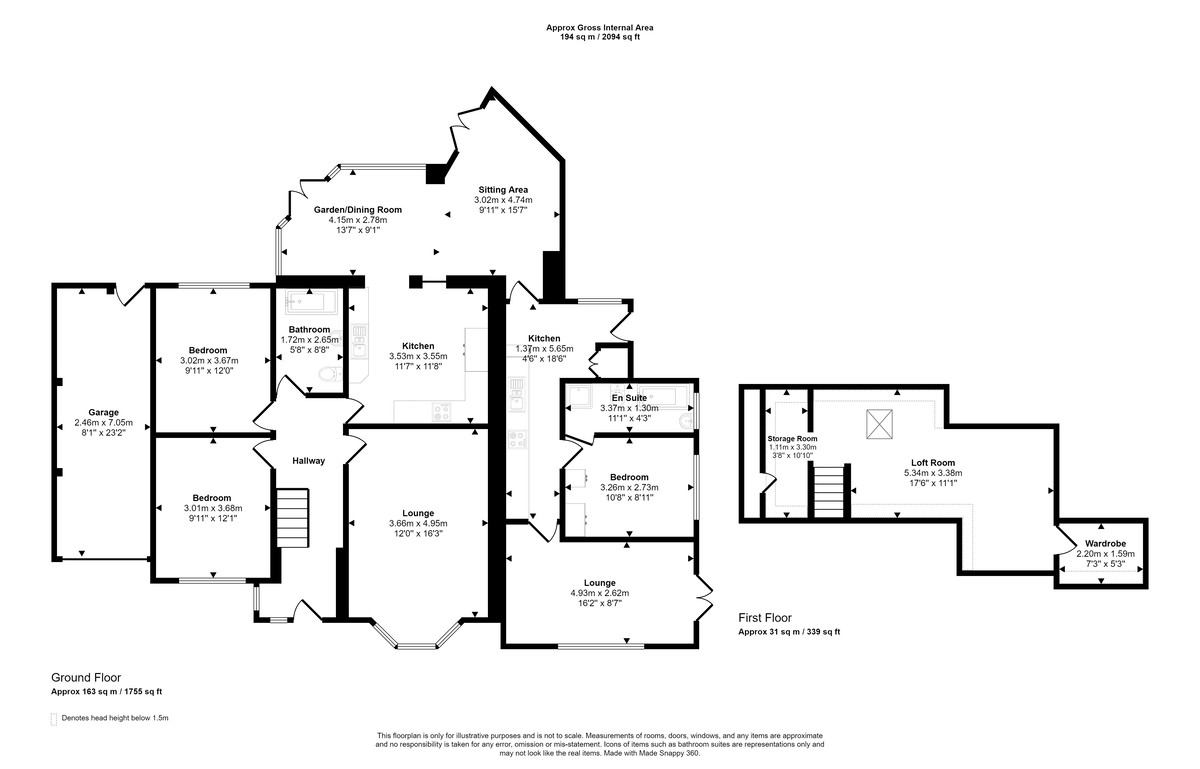- Well Presented Detached Bungalow
- 2 Double Bedrooms & Bathroom
- Lounge & Fitted Kitchen
- Garden Room & Sitting Area
- Converted Loft/Study
- Self Contained Annexe
- One Bedroom Annexe with Lounge, Kitchen & En-Suite
- Garage & Gardens
- EPC Energy Rating - C For Annexe and D For Bungalow
- Council Tax Band - A For Annexe and C For Bungalow (Lincoln City Council)
3 Bedroom Detached Bungalow for sale in Lincoln
A detached bungalow situated to the south of the City, within this popular and established residential location just off Boultham Park Road. The property offers the additional benefit of a self-contained Annexe and further living accommodation to comprise of Entrance Hall, Lounge, two double Bedrooms, Family Bathroom, fitted Kitchen, Garden Room, Sitting Area and a converted Loft Area currently being utilised as a Study. The Annexe accommodation briefly comprises of Separate Entrance Hall, Lounge, fitted Kitchen, Bedroom and En-suite Bathroom. Outside there is an extensive blocked paved driveway providing off road parking/hardstanding for vehicles and an Attached Garage. There is also an enclosed rear garden. The property further benefits from gas central heating and viewing is highly recommended to appreciate the flexible and versatile living accommodation available.
LOCATION The historic Cathedral and University City of Lincoln has the usual High Street shops and department stores, plus banking and allied facilities, multiplex cinema, Marina and Art Gallery. The famous Steep Hill leads to the Uphill area of Lincoln and the Bailgate, with its quaint boutiques and bistros, the Castle, Cathedral and renowned Bishop Grosseteste University.
SERVICES
All mains services available. Separate gas central heating boilers to the bungalow and annexe.
ENTRANCE HALL With UPVC main entrance door and side window, radiator and stairs to the first floor loft conversion.
LOUNGE 15' 11" plus bay x 11' 11" (4.85m x 3.63m) , with UPVC bay window to the front elevation, coving to ceiling and radiator.
KITCHEN AREA 11' 10" x 11' 9" (3.61m x 3.58m) , fitted with a range of wall, base units and drawers with work surfaces over, 1 1/2 bowl sink unit and drainer, part tiled surround and fitted oven and hob.
GARDEN ROOM 13' 8" x 9' 8" (4.17m x 2.95m) , with UPVC French/patio doors to the rear elevation, double radiator and UPVC windows.
SITTING AREA 15' 6" x 9' 9" (4.72m x 2.97m) , with UPVC French/patio doors to the rear elevation, double radiator and cupboard housing the gas central heating boiler for the annexe.
BEDROOM 11' 11" x 9' 11" (3.63m x 3.02m) , with UPVC window to the front elevation, radiator and coving to ceiling.
BEDROOM 11' 11" x 9' 11" (3.63m x 3.02m) , with UPVC window to the rear elevation and double radiator.
BATHROOM With suite to comprise of bath with shower over, WC and wash hand basin in vanity cupboard, extractor fan, part tiled surround and radiator.
LOFT ROOM (Currently being utilised as a study area), with double glazed skylight, walk-in storage area and radiator.
ANNEXE ENTRANCE HALL
With UPVC side entrance door and radiator.
UTILITY CUPBOARD
With plumbing for washing machine.
LOUNGE 16' 2" x 8' 8" (4.93m x 2.64m) , with UPVC window to the front elevation, radiator and UPVC French/patio doors.
KITCHEN 18' 10" x 4' 8" (5.74m x 1.42m) , with fitted wall, base units and drawers with work surfaces over, sink unit and drainer, integral fridge freezer, fitted oven, hob and extractor fan.
BEDROOM 9' 1" x 8' 10" (2.77m x 2.69m) , with UPVC window to the side elevation and radiator.
EN-SUITE BATHROOM 11' 0" x 4' 4" (3.35m x 1.32m) , with suite to comprise of bath, fitted shower cubicle, wash hand basin and WC, part tiled surround, radiator and UPVC window to the side elevation.
OUTSIDE To the front of the property there is an extensive blocked paved driveway providing off road parking/hardstanding for vehicles and access to the attached garage. To the side of the property there is an enclosed paved area, decorative slate areas, flowerbeds and access to the Annexe. The rear garden has a patio area, gravelled area, a variety of flowerbeds and a further covered seating area.
GARAGE 23' 4" maximum to door x 7' 9" (7.11m x 2.36m) With gas central boiler, plumbing for washing machine and electric roller door.
Important information
Property Ref: 58704_102125029156
Similar Properties
3 Bedroom Detached Bungalow | £330,000
A larger than average three bedroom detached family bungalow positioned in this prime location to the centre of Lincoln....
3 Bedroom Cottage | £330,000
A rare opportunity to purchase a charming character cottage in the centre of the desirable and sought after village of B...
3 Bedroom Detached Bungalow | £325,000
A larger than average, completely refurbished three/four bedroomed detached family bungalow located in the popular villa...
4 Bedroom Detached House | £335,000
A four bedroom detached family home positioned in this popular Uphill location near the Carlton Centre. The property has...
Sibthorpe Drive, Sudbrooke, Lincoln
3 Bedroom Detached Bungalow | £340,000
A larger than average, extended and greatly improved three bedroom detached family bungalow positioned in the popular vi...
Monckton Way, Dunholme, Lincoln
4 Bedroom Detached House | £340,000
A larger than average extended four bedroom detached family home positioned in this popular village location of Dunholme...

Mundys (Lincoln)
29 Silver Street, Lincoln, Lincolnshire, LN2 1AS
How much is your home worth?
Use our short form to request a valuation of your property.
Request a Valuation
