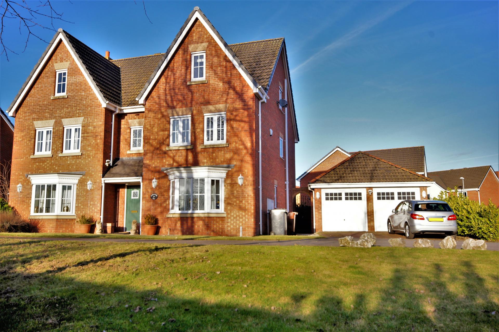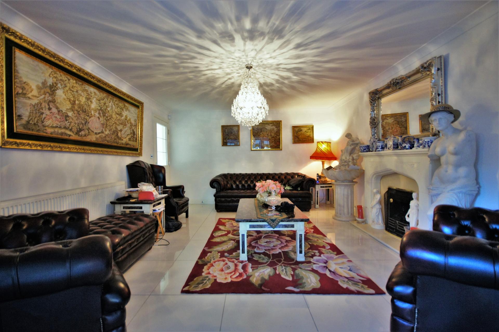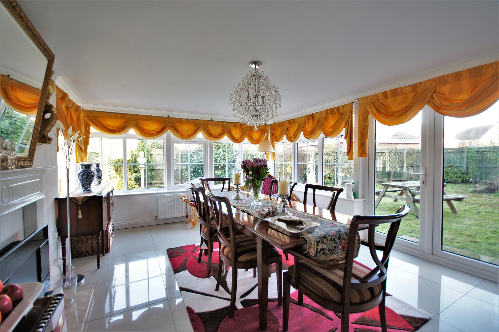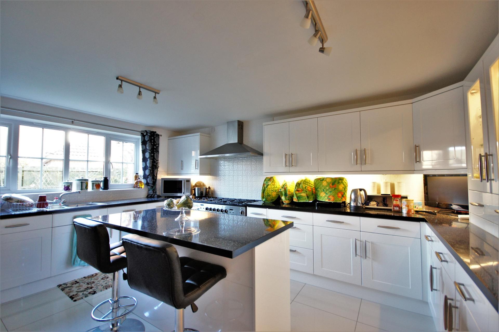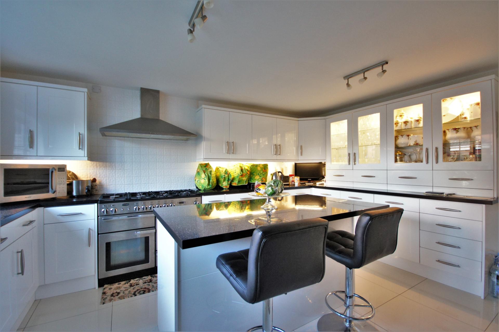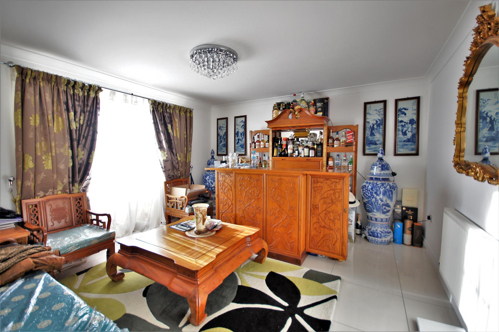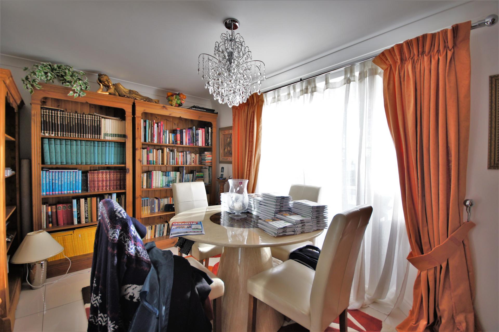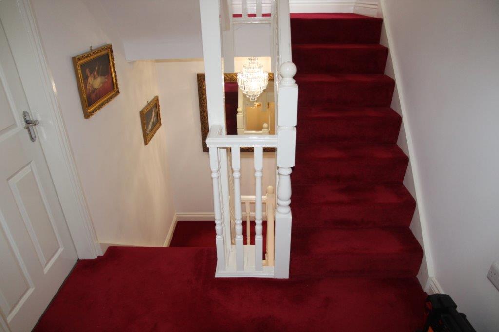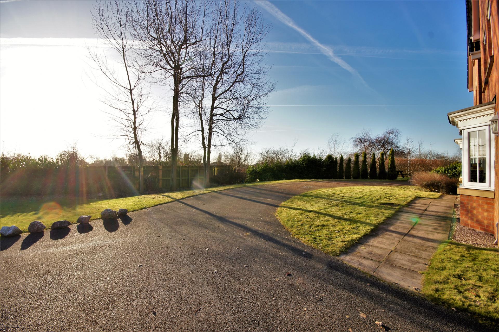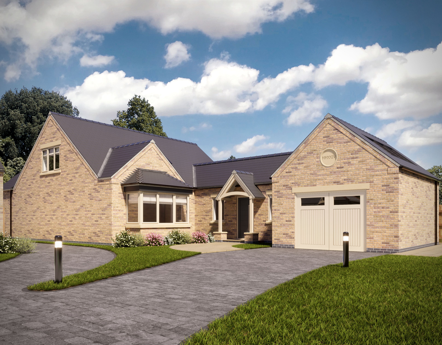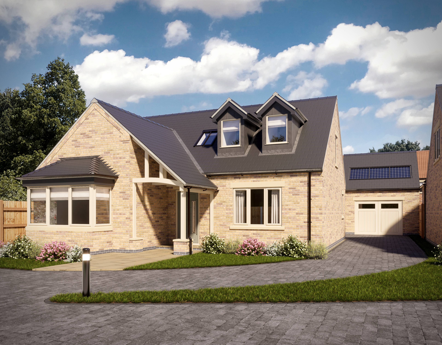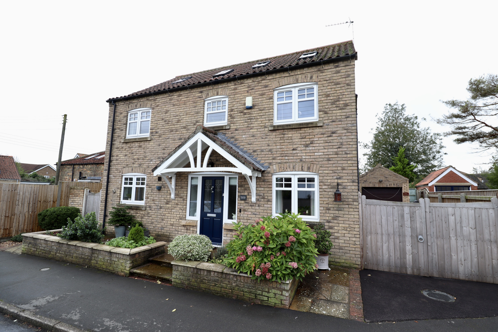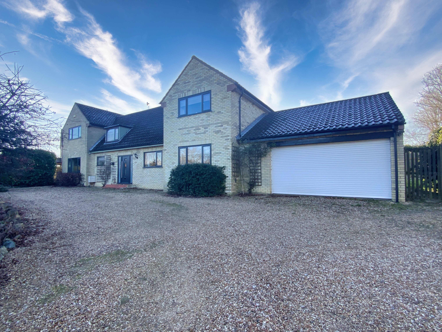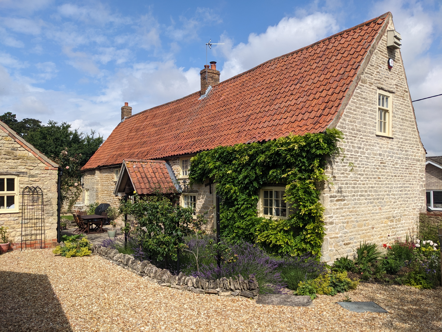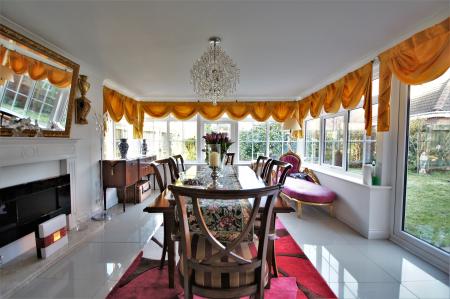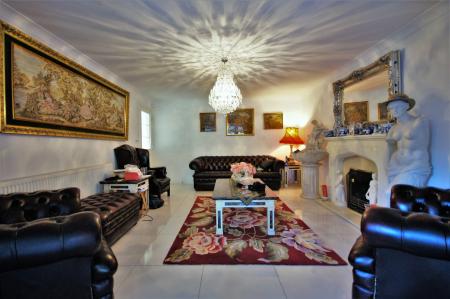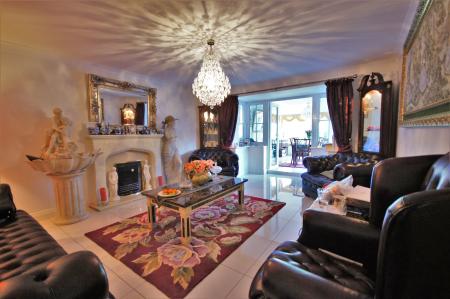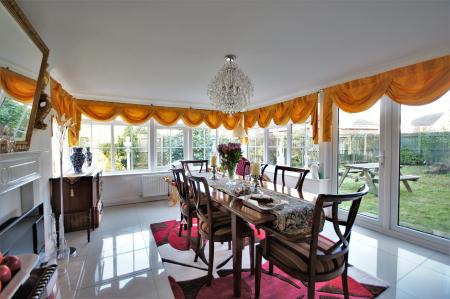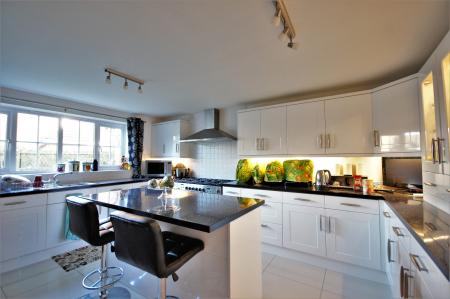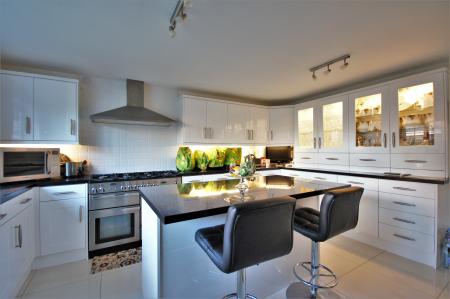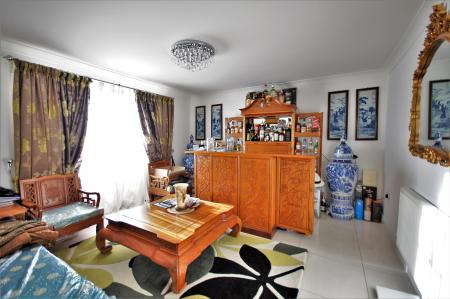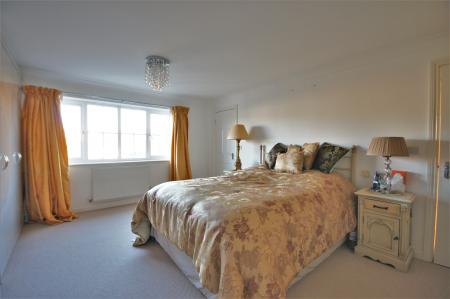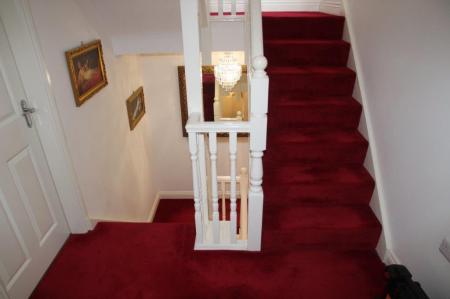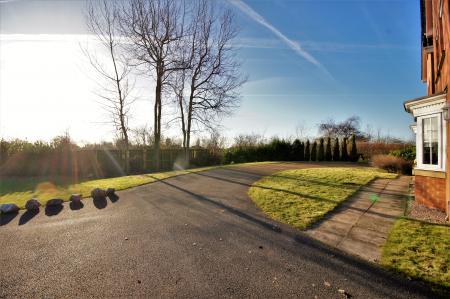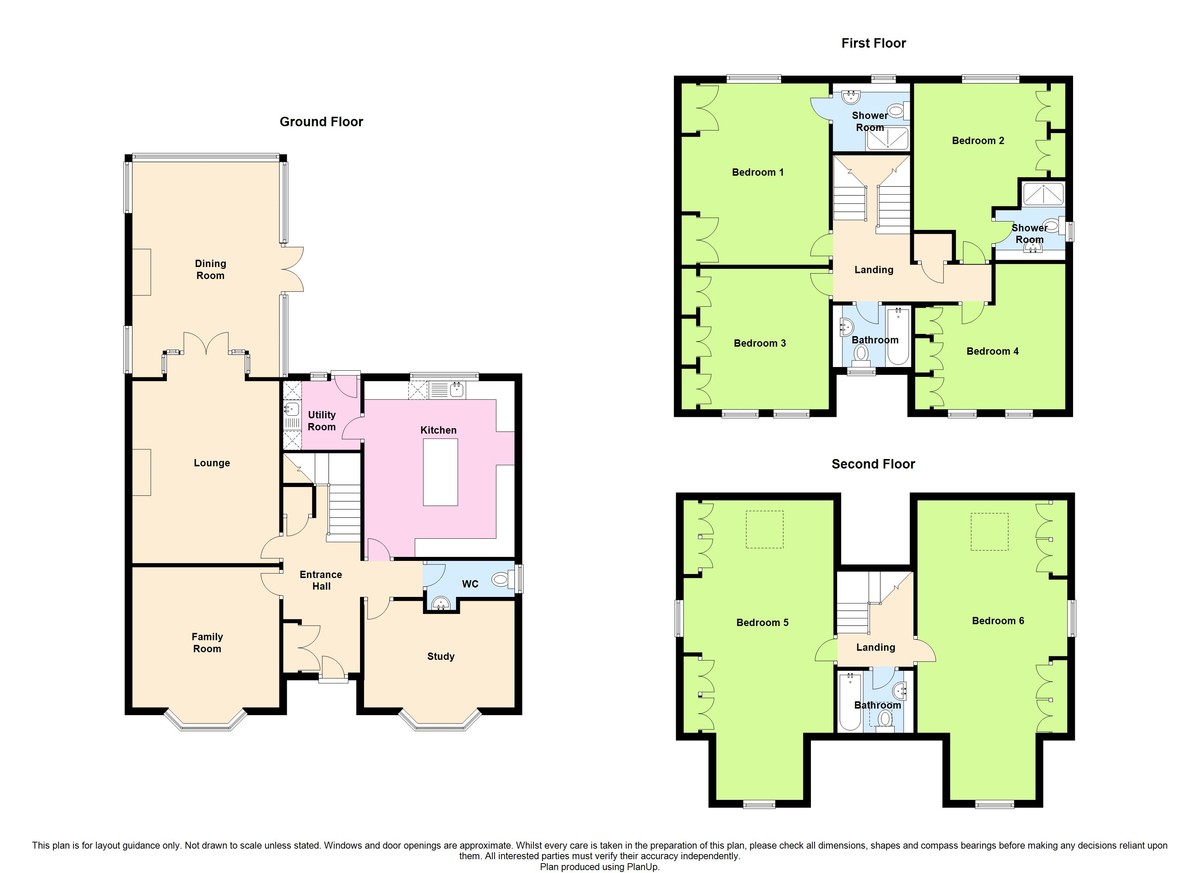- Executive Detached Family Home
- Spacious Living Accommodation
- 6 Bedrooms, 2 En Suites & 2 Bathrooms
- Orangery, Lounge, Dining Room & Study
- Front & Rear Gardens
- Breakfast Kitchen & Utility Room
- Open Views to the Front
- Detached Double Garage
- EPC Energy Rating - C
6 Bedroom Detached House for sale in Lincoln
This is a fantastic example of an extended executive six bedroomed detached family home situated in the popular area of North Hykeham. The property is situated in an end of cul-de-sac location with open views to the front of the property and has modern spacious living accommodation briefly comprising of Entrance Hallway, Cloakroom, Study, Dining Room, Breakfast Kitchen, Utility Room, Lounge, Orangery, First Floor Landing leading to Four Bedrooms with En-suite Shower Rooms to Bedrooms 1 and 2 and a Family Bathroom and Second Floor Landing leading to Two further Bedrooms and a Bathroom. Outside there is a driveway providing off street parking and giving access to the Detached Double Garage and there are lawned gardens to both the front and rear of the property. Viewing is highly recommended to appreciate the spacious living accommodation on offer and the position it sits within this popular location.
LOCATION Located in the sought after area of North Hykeham, with easy access to the Lincoln City Centre, North Hykeham Shopping Centres, the A46 Lincoln Bypass and the Main Line Railway Station.
ENTRANCE HALL With composite double glazed external door to the front elevation, tiled flooring, stairs to the first floor landing, storage cupboard with double doors, under stairs storage cupboard, radiator, coving to ceiling and doors to study, dining room, cloakroom, breakfast kitchen and lounge.
CLOAKROOM With UPVC double glazed privacy window to the side elevation, tiled flooring, fully tiled walls, white suite to comprise of low level WC and wash hand basin with cupboard space below, radiator and coving to ceiling.
STUDY 13' 3" x 9' 2" (4.04m x 2.79m) , with UPVC double glazed bay window to the front elevation, tiled flooring, radiator and coving to ceiling.
DINING ROOM 13' 0" x 12' 4" (3.96m x 3.76m) , with UPVC double glazed bay window to the front elevation, tiled flooring, radiator and coving to ceiling.
BREAKFAST KITCHEN 15' 6" x 13' 3" (4.72m x 4.04m) , with UPVC double glazed bay window to the rear elevation, tiled flooring, fitted with a range of high quality wall, base units and drawers with granite work surfaces over, central island with breakfast bar and base unit with granite work surface, 1 1/2 bowl stainless steel sink unit and drainer with mixer tap above, spaces for range master oven with extractor fan over, integral fridge freezer and dishwasher, partly tiled walls, radiator and door to utility room.
UTILITY ROOM 6' 11" x 6' 8" (2.11m x 2.03m) , with composite double glazed external door and window to the rear elevation, tiled flooring, base unit with granite work surface and wall mounted units over, stainless steel sink unit and drainer, spaces for tumble dryer and washing machine, radiator, partly tiled walls and extractor fan.
LOUNGE 16' 1" x 12' 9" (4.9m x 3.89m) , with tiled flooring, feature fireplace with marble hearth and gas fire inset, radiator, coving to ceiling and double doors with UPVC double glazed windows into orangery.
ORANGERY 16' 2" x 13' 0" (4.93m x 3.96m) , with UPVC double glazed windows and UPVC double glazed double doors into garden, tiled flooring, fire surround with marble hearth, electric wall fire, radiator and coving to ceiling.
FIRST FLOOR LANDING With banister rail, radiator, coving to ceiling, stairs to the second floor and doors to four bedrooms, family bathroom and airing cupboard housing the hot water cylinder.
BEDROOM 1 16' 10" x 13' 0" (5.13m x 3.96m) , with UPVC double glazed window to the rear elevation, built in wardrobes and drawers to one wall, radiator, coving to ceiling and door to en-suite shower room.
EN-SUITE SHOWER ROOM With UPVC double glazed privacy window to the rear elevation, white suite to comprise of low level WC, wash hand basin with cupboard space below and shower cubicle with mains shower, tiled walls, heated towel rail, coving to ceiling and extractor fan.
BEDROOM 2 13' 0" x 11' 5" (3.96m x 3.48m) , with UPVC double glazed window to the rear elevation, built in wardrobes to one wall, radiator, coving to ceiling and door to en-suite shower room.
EN-SUITE SHOWER ROOM With UPVC double glazed privacy window to the side elevation, white suite to comprise of low level WC, wash hand basin with cupboard space below and shower cubicle with mains shower, tiled walls, radiator, coving to ceiling and extractor fan.
BEDROOM 3 12' 5" x 11' 1" (3.78m x 3.38m) , with UPVC double glazed window to the front elevation, built in wardrobes to one wall, radiator and coving to ceiling.
BEDROOM 4 12' 8" x 11' 1" (3.86m x 3.38m) , with two UPVC double glazed windows to the front elevation, built in wardrobes to one wall, radiator and coving to ceiling.
FAMILY BATHROOM With UPVC double glazed privacy window to the front elevation, white suite to comprise of low level WC, wash hand basin with cupboard space below and bath with shower over, tiled walls, radiator, coving to ceiling and extractor fan.
SECOND FLOOR LANDING With banister rail, access to the roof void, radiator and doors to two bedrooms and bathroom.
BEDROOM 5 26' 6" x 13' 2" (8.08m x 4.01m) , with UPVC double glazed windows to the front and side elevations, double glazed Velux window to the rear elevation, built in wardrobes to one wall, storage space and two radiators.
BEDROOM 6 26' 6" x 13' 6" (8.08m x 4.11m) , with UPVC double glazed windows to the front and side elevations, double glazed Velux window to the rear elevation, built in wardrobes to one wall and two radiators.
BATHROOM With double glazed Velux window to the front elevation, white suite to comprise of low level WC, wash hand basin with cupboard space below and bath, tiled walls, radiator and extractor fan.
OUTSIDE To the front of the property there is a lawn garden and a driveway providing off street parking and giving access to the detached double garage with up and over doors, power, lighting and external door into the rear garden. To the rear of the property the gardens are mainly laid to lawn with a variety of plants, shrubs and trees and gated access to the front elevation.
Important information
This is a Freehold property.
Property Ref: 58704_102125012324
Similar Properties
Hawthorn House, Plot 4, Westhall Gate, 8 The Cloisters
4 Bedroom Detached House | £565,000
Hawthorn House is a delightful new four-bedroomed detached dormer bungalow, constructed to a very high specification wit...
Willow House, Plot 3, Westhall Gate, 7 The Cloisters
4 Bedroom Detached House | £565,000
Willow House is an impressive new four-bedroomed detached dormer bungalow, constructed to a very high specification, wit...
4 Bedroom Detached House | £545,000
An exquisite and spacious four bedroom detached family home in the centre of the desirable village of Nettleham, having...
12 Bedroom Semi-Detached House | £595,000
Freehold Property, Business, Fixtures & Fittings For Sale - We are pleased to offer for sale this most attractive Grade...
4 Bedroom Detached House | £595,000
Situated in a rural location within rolling countryside, an immaculate four bedroom detached house on a generous plot of...
4 Bedroom Cottage | £595,000
A delightful Grade II listed stone cottage, fully restored by the current owners, located in the popular Cliff village o...

Mundys (Lincoln)
29 Silver Street, Lincoln, Lincolnshire, LN2 1AS
How much is your home worth?
Use our short form to request a valuation of your property.
Request a Valuation
