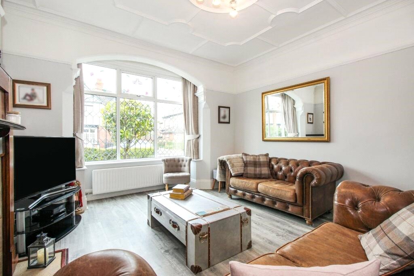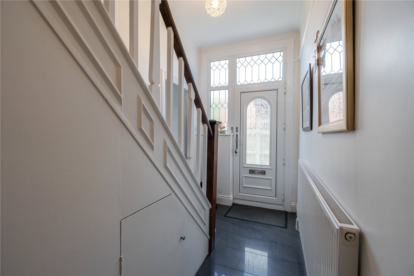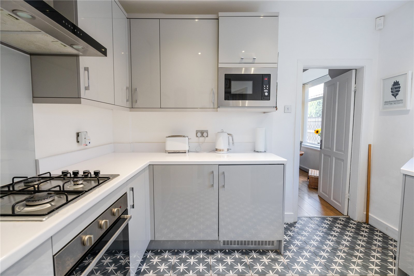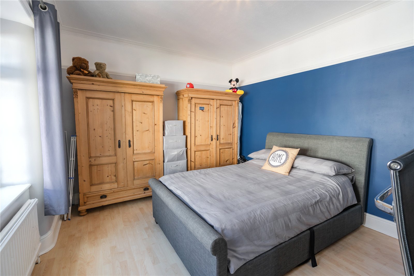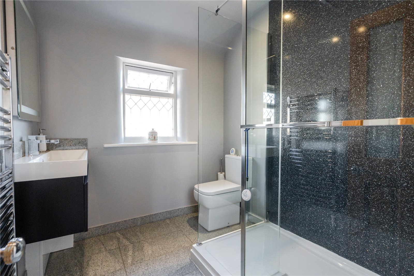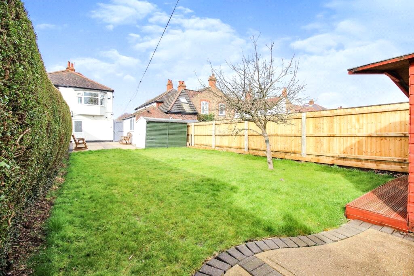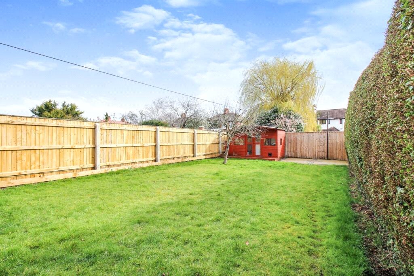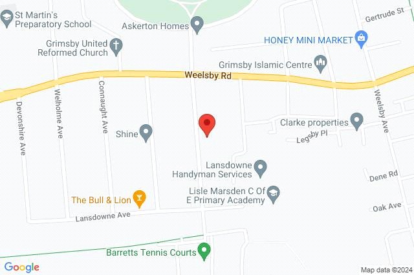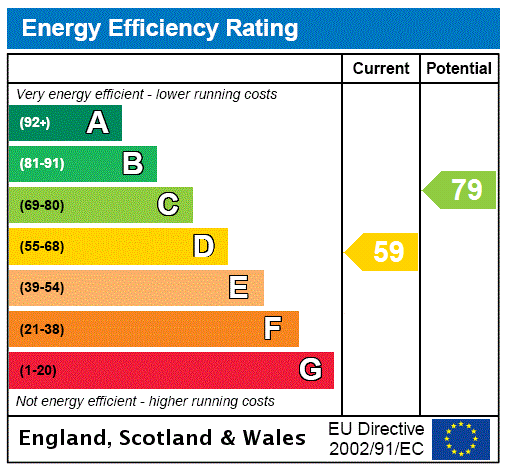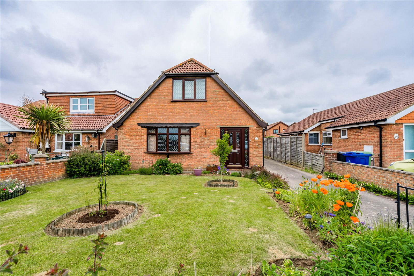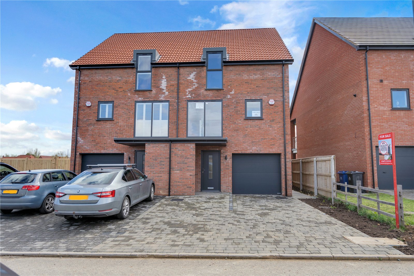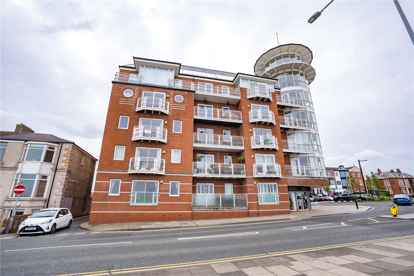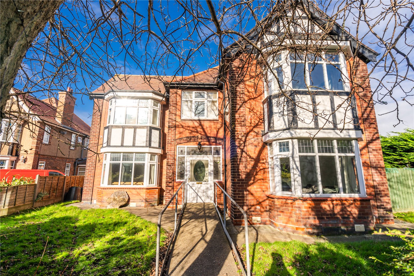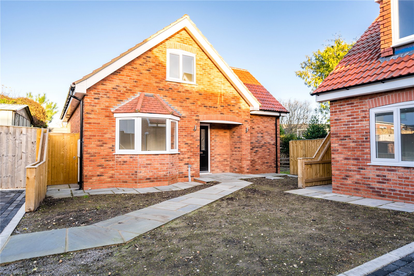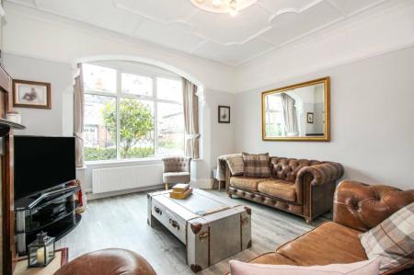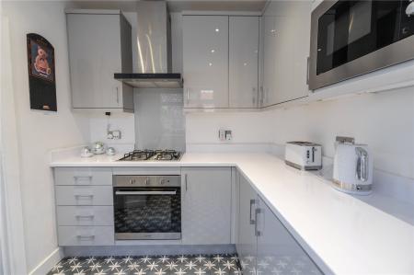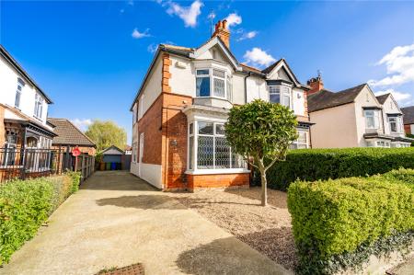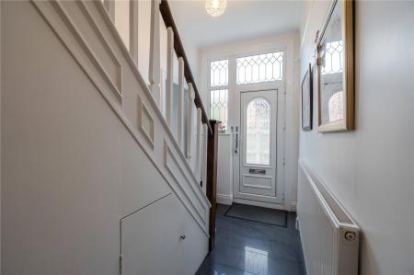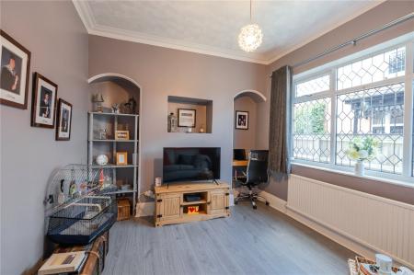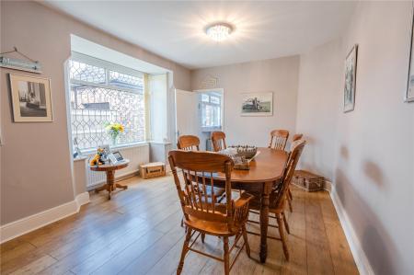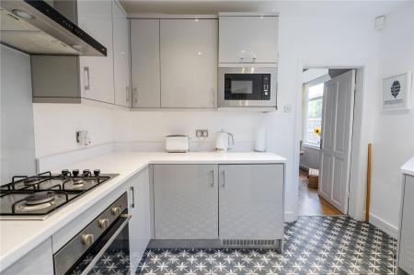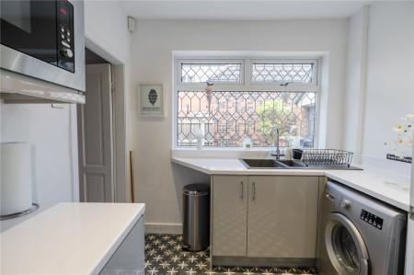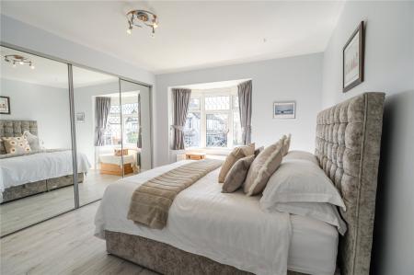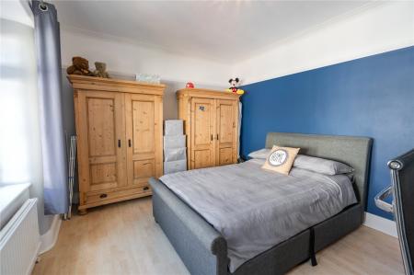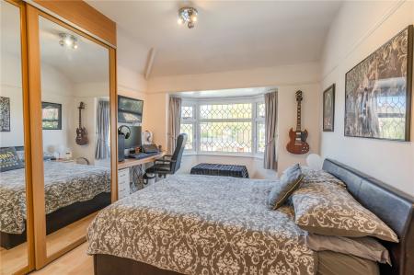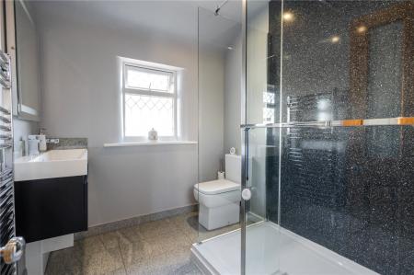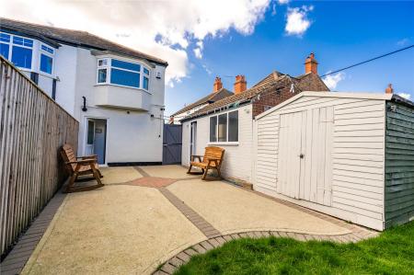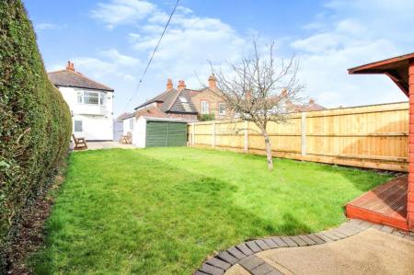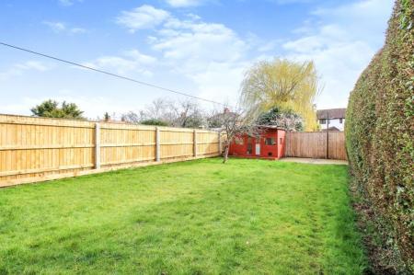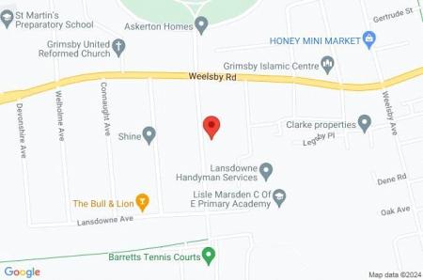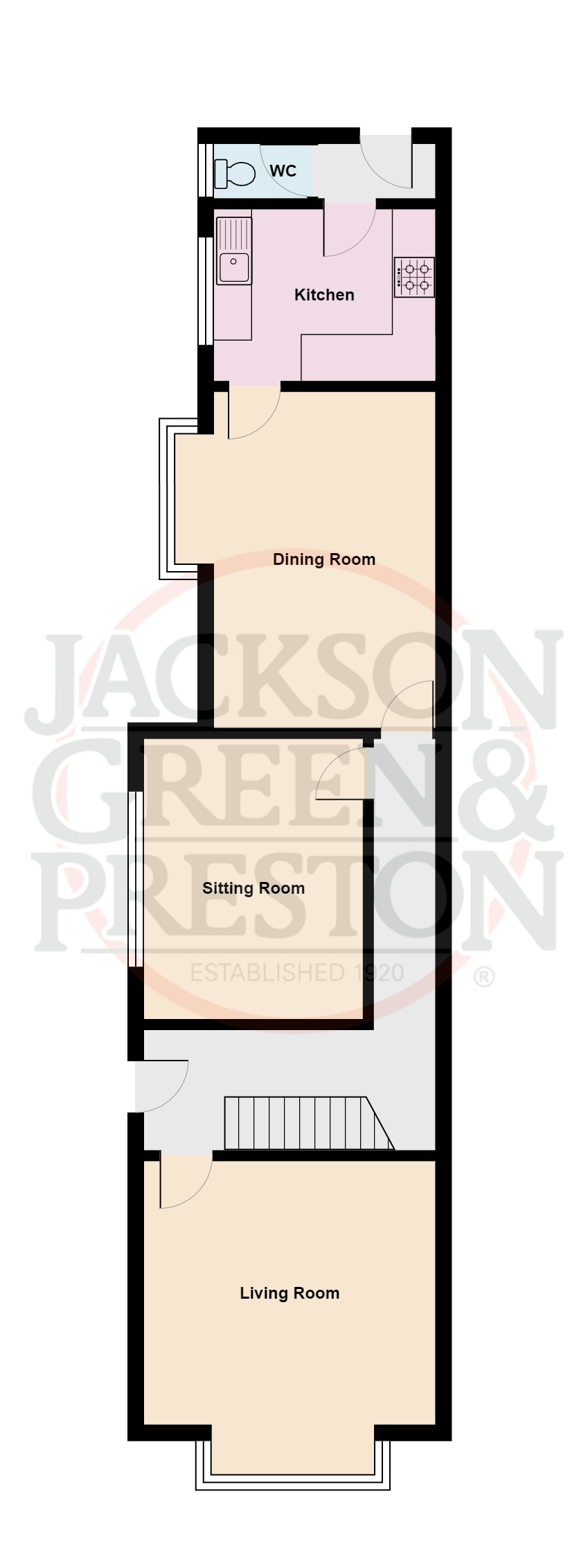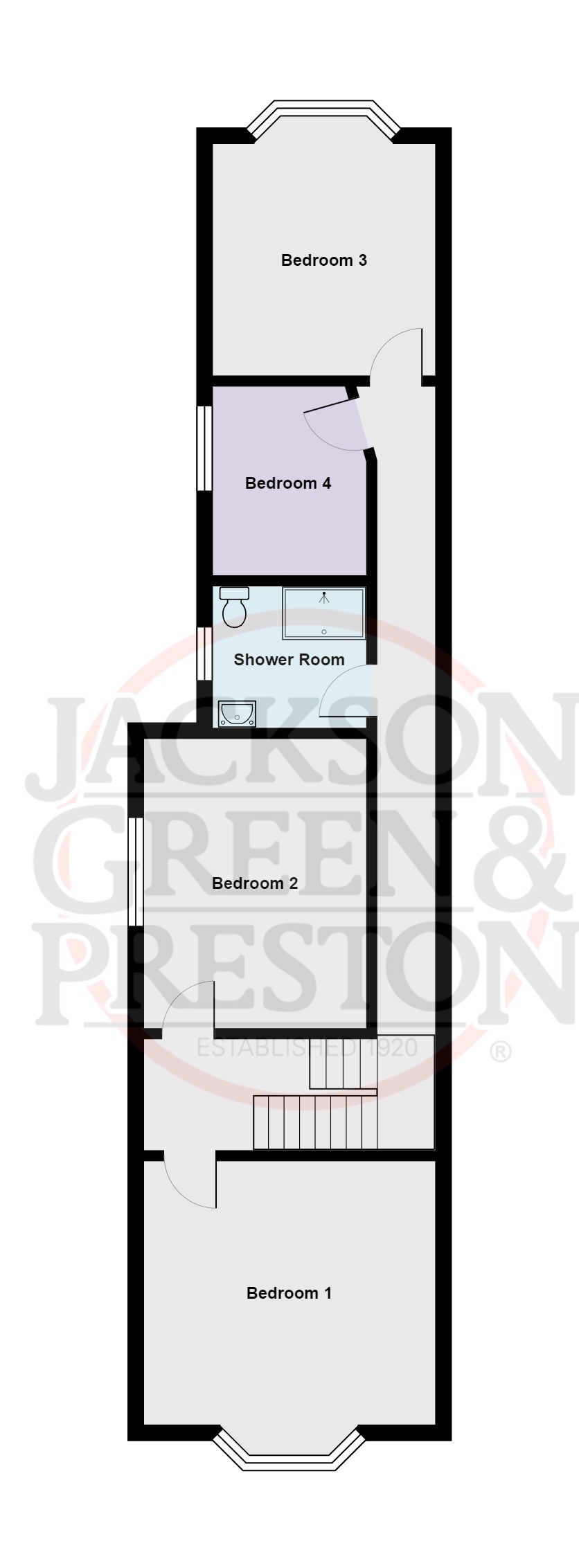- VIDEO VIEWING AVAILABLE
- A Beautiful Period 4 Bedroomed Semi-Detached House
- Sought-After Location
- Convenient For Town Centre & Colleges
- Full Of Charm & Character
- Beautiful Contemporary Fitted Kitchen
- Smart Shower Room
- Large Gardens, Driveway & Garage
- A Very Special Property
4 Bedroom Semi-Detached House for sale in Lincolnshire
Jackson, Green and Preston are delighted to offer to the market for sale this spacious four bedroomed semi-detached period property in this sought-after location.
Park Avenue is a highly regarded residential location in Grimsby convenient for access to Grimsby town centre, local colleges and a short drive from Grimsby Diana Princess of Wales Hospital.
This spacious home offers three good sized reception rooms, kitchen complimented with contemporary fitted units, rear lobby and ground floor w.c. On the first floor there are four bedrooms and a shower room fitted with attractive white suite.
The property is decorated throughout to an exceptional standard and is in a "ready to move into" condition.
The gardens are a real delight and are of particularly generous proportions and have been largely laid to lawn and are great for a family with children or for entertaining guests.
It has the benefit of gas fired central heating and extensive uPVC double glazing.
This is a period property of charm and character which will be perfect for a discerning purchaser.
There is a driveway providing off-road parking that leads to a detached garage.
Ground Floor
Entrance Hall With uPVC double glazed entrance door and side screen, picture rail, tiled flooring, radiator and stairs to first floor accommodation with useful storage cupboard under.
Living Room 13'11" (4.25m) x 12'6" (3.8m) plus bay. With decorative ornate plaster work to ceiling, picture rail, laminate flooring and featuring a lovely period fireplace with tiled inset and wooden mantle. Radiator and uPVC double glazed bay window.
Sitting Room 13'4" (4.07m) into chimney recess x 10'4" (3.16m). With coving, laminate flooring, radiator and uPVC double glazed leaded window unit.
Dining Room 15'11" (4.85m) x 10'5" (3.17m) plus bay. With laminate flooring, radiator and uPVC double glazed bay window.
Kitchen 10'5" x 8'1" (3.18m x 2.46m). With tiled floor and fitted with a good selection of modern wall and base units incorporating a sink unit with drainer and mixer tap, having integrated electric oven, gas hob and extractor canopy, integrated microwave oven, plumbing for washing machine and an integrated fridge. Recessed spotlights and a uPVC double glazed leaded window unit.
Rear Entrance Lobby With uPVC double glazed door, tiled flooring and gas central heating combination boiler.
W.C. With tiled floor and fitted with a low-flush w.c. and a uPVC double glazed window unit.
First Floor
Landing With picture rail, radiator, recessed spotlights and lovely stained glass period window.
Bedroom 1 13'10" (4.21m) maximum x 12'7" (3.84m) plus bay. With floor to ceiling fitted wardrobes, laminate flooring, radiator and uPVC double bay window.
Bedroom 2 13'10" x 10'6" (4.22m x 3.2m). With coving, picture rail, laminate flooring, radiator and uPVC double glazed leaded window unit.
Bedroom 3 11'1" x 10'5" (3.38m x 3.18m). With fitted wardrobes with integrated desk, picture rail, laminate flooring, radiator and uPVC double glazed window unit.
Bedroom 4 8'10" x 7'3" (2.7m x 2.2m). With fitted wardrobes and built-in shelving, laminate flooring, radiator and uPVC double glazed window unit.
Shower Room Partially tiled and fitted with an attractive white suite comprising shower cubicle with rainfall shower, low-flush w.c. and large hand basin. Recessed spot lights to ceiling, and a heated towel rail. Electric under floor heating and a uPVC double glazed leaded window unit.
Gardens The property has gardens to the front and rear, the rear has been largely laid to lawn with two patios. There is a garden to the front being largely laid to pebbles and a driveway extends down the side of the house and provides off-road parking for many vehicles and leads to the detached garage.
Broadband & Mobile Phone Coverage Please use the following link to check the mobile phone and broadband coverage for this property.
https://www.ofcom.org.uk/phones-telecoms-and-internet/advice-for-consumers/advice/ofcom-checker
Council Tax Band C This information was obtained on the 26th March 2024 and is for guidance purposes only. Purchasers should be aware that the banding of the property could change if information is brought to light that makes it clear to the Valuation Office Agency that an error was made with the original allocation.
Additionally, there may be circumstances when the Council Tax can be altered on change of ownership.
All interested parties are advised to make their own enquiries. See www.gov.uk/council-tax-bands
Restrictive Covenants Schedule of restrictive covenants
1 The following are details of the covenants contained in the Conveyance
dated 24 July 1968 referred to in the Charges Register:-
"FOR the benefit and protection of the land of the Vendor comprised in
an Assent dated the Twenty-third day of September One thousand nine
hundred and sixty-six under the hands of Peter Edward Findlay Heneage
and Sir Walter Leslie Farrer K.C.V.O. for the time remaining unsold or
any part or parts thereof and so as to bind (so far as practicable) the
property into whosesoever hands the same may come the Purchaser HEREBY
jointly and severally COVENANT with the Vendor that they the Purchasers
and the persons deriving title under them will not at any time
hereafter without the consent in writing of the Vendor first obtained
do exercise or carry on or permit or suffer to be done exercised or
carried on upon the property or any part or parts thereof or in any
building erected or to be erected thereon any trade or business or
manufacture of any description or anything in the nature thereof or
having the appearance or show thereof or use or permit the same to be
used as an hotel public house beerhouse beershop or tavern or for the
sale of any ale or beer wine or spirituous or intoxicating liquors or
for a slaughterhouse or for the frying of fish or for the purpose of
any offensive occupation or other thing which shall or may be become or
grow to a public or private nuisance or damage disturbance annoyance or
grievance to the Vendor or to any occupier of land for the time being
in the neighbourhood of the property (and in particular will not erect
or permit to be set up any structure for advertising on any part of the
property or use the property for exhibiting advertisements thereon) or
use or permit the property to be used for any other purpose than as a
private dwellinghouse only. Provided Always as follows:-
(1) That the benefit of the foregoing covenant may be assigned by the
Vendor or his successors in title to any future Purchaser of the whole
of the Vendor's said land then remaining unsold but (save as aforesaid)
such covenant shall not be deemed to have been entered into with
persons deriving title by conveyance of any part or parts of the said
land.
(2) That the Vendor or his successors in title may at the request of
the Purchasers or the persons deriving title under them release or vary
the said foregoing covenant and that nothing herein contained shall
operate to impose any restrictions on the manner in which the Vendor or
his successors in title may deal with the whole or any part of the said
land of the Vendor or release or vary any stipulations or restrictions
hereafter imposed by the Vendor or his successors in title or already
imposed by the Vendor or his predecessors in title or be otherwise
deemed to create a building scheme in respect of the said land or any
part thereof."
Property Management Are you a Landlord tired of dealing with your tenants?….Jackson, Green and Preston can provide a comprehensive management service and will be delighted to discuss your management needs. Please do not hesitate to contact our Property Management Department on Grimsby 311116 or by e-mail (rented@jacksongreenpreston.co.uk) for some informal advice. Further information is also available on our website at www.jacksongreenpreston.co.uk/info_landlords.php
Property To Sell Do you have a property to sell? For professional valuation advice, contact our Grimsby Office (01472 311120).
One of our experienced valuers will be happy to provide a free marketing appraisal of your property.
Surveys Should you decide to buy a property not available for sale through our Agency, Jackson Green and Preston offer a range of independent valuations and surveys all carried out by fully qualified Chartered Surveyors.
To discuss your survey needs, please contact our Survey Department on 01472 311120.
Sources Of Useful Information Purchasers may find the following websites useful in providing additional information in respect of the property and the immediate surrounding area.
www.environmentagency.gov.uk
www.hpa.org.uk
www.nelincs.gov.uk
www.northlincs.gov.uk
www.e-lindsey.gov.uk
www.landregistry.gov.uk
www.gov.uk/council-tax-bands
Mortgage Advice We are pleased to be able to introduce Toni Cressey Mortgage Advisers who we recommend for Independent Mortgage Advice for any of our clients looking to purchase their first home, new home or investment property.
They have a team of advisers that are able to help and advise you on the most suitable mortgages available for you taking into account your own particular needs and circumstances. They will help and guide you through the whole mortgage and home buying process, ensuring best advice is given at all times. Buying a new home is one of the most important financial decisions you will make so it is vital that you get the help and advice you need at the earliest opportunity.
No fee is charged for this independent mortgage advice, which is provided under no obligation. There may however be a fee payable should you proceed with a mortgage application. The actual amount you pay will depend upon your own circumstances and requirements and typically our application fee will be £100 upto a maximum of £250 for a residential mortgage. Any fee will be confirmed in writing prior to your proceeding with a mortgage application.
Your home may be repossessed if you do not keep up repayments on your mortgage.
Important information
This is a Freehold property.
Property Ref: 288481_GRS240378
Similar Properties
Bradley Road, Waltham, Grimsby, Lincolnshire, DN37
4 Bedroom Detached House | £287,000
Located within the sought-after popular village of Waltham, which is served by a whole host of local amenities including...
The Green, Cheapside, Waltham, DN37
3 Bedroom Semi-Detached House | £285,000
A stunning three storey semi-detached home located in "The Green", a beautiful new development by "Carr & Carr" builders...
Sea View Street, Cleethorpes, Lincolnshire, DN35
2 Bedroom Apartment | £285,000
(WE ARE OFFERING PART ONLY OF THE PROPERTY SHOWN IN THE PHOTOGRAPH)Jackson, Green and Preston are delighted to offer to...
Weelsby Road, Grimsby, Lincolnshire, DN32
Land | £295,000
ATTENTION INVESTORS - Jackson Green & Preston are thrilled to present an impressive former residential institution that...
Holly Mews, Cheapside, Waltham, Grimsby, Lincolnshire, DN37
3 Bedroom Detached House | Offers in region of £295,000
**INCENTIVES AVAILABLE FOR 2024 QUARTER 1**Jackson, Green and Preston are delighted to have been instructed as selling A...
Clee Crescent, Grimsby, Lincolnshire, DN32
4 Bedroom Detached House | £295,000
Jackson, Green and Preston are delighted to offer to the market this four bedroom detached house, located in this prime...
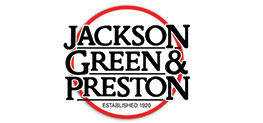
Jackson Green & Preston (Grimsby)
19 West Saint Marys Gate, Grimsby, Lincolnshire, DN31 1LE
How much is your home worth?
Use our short form to request a valuation of your property.
Request a Valuation
