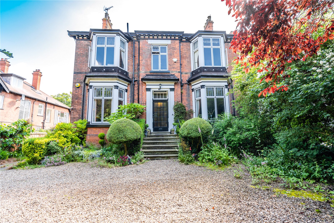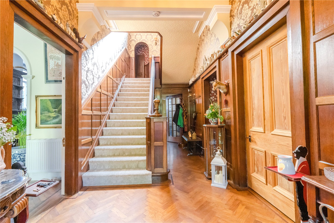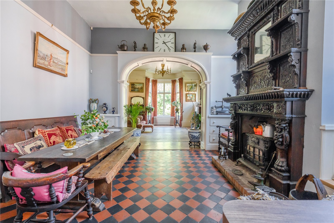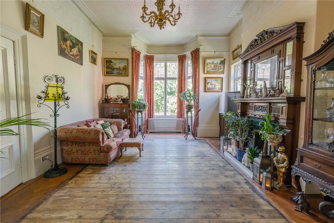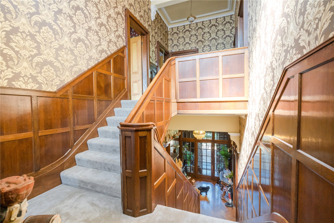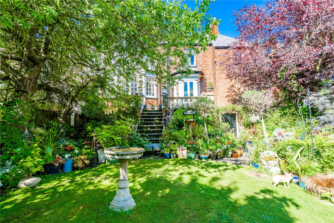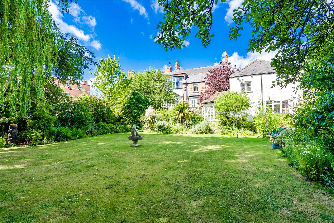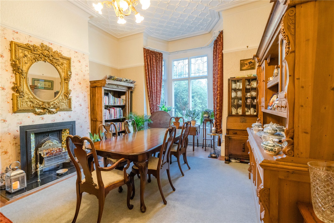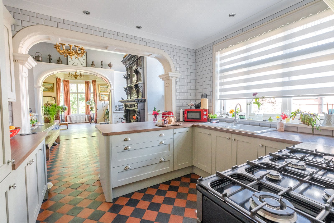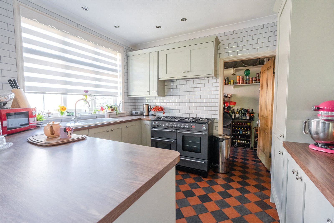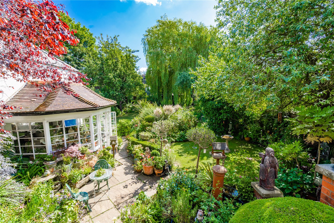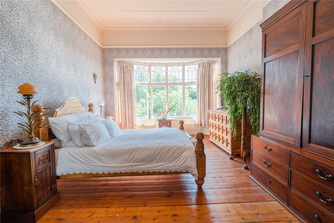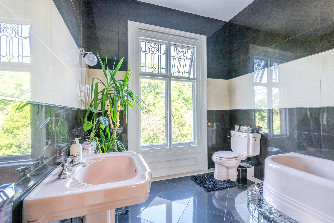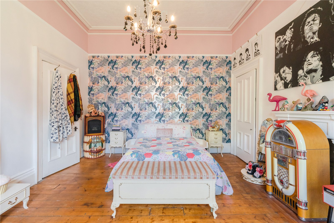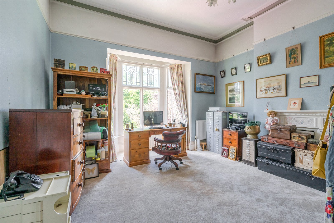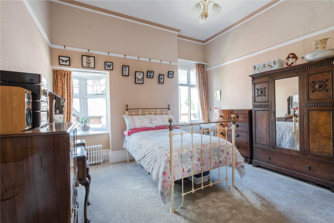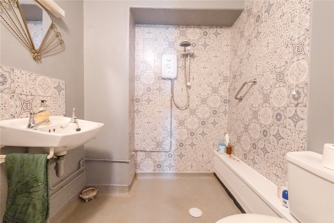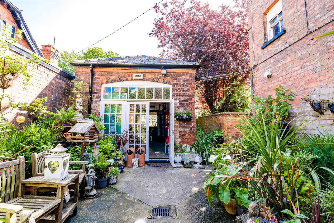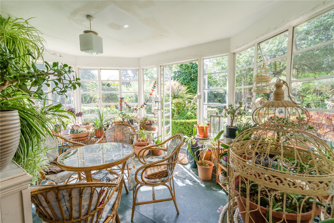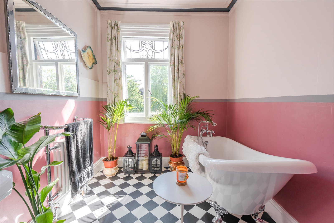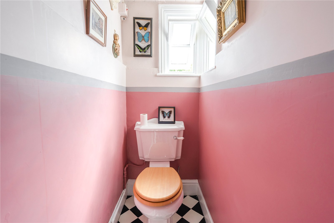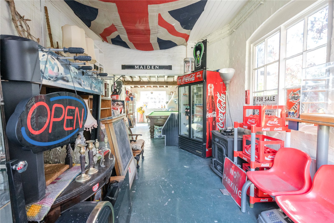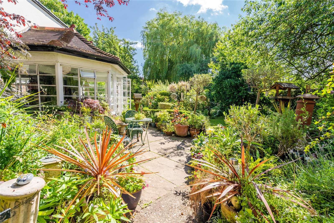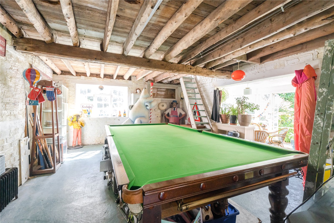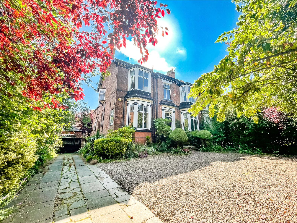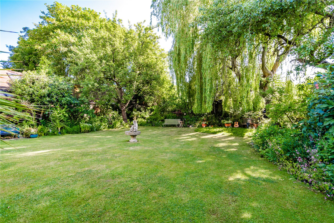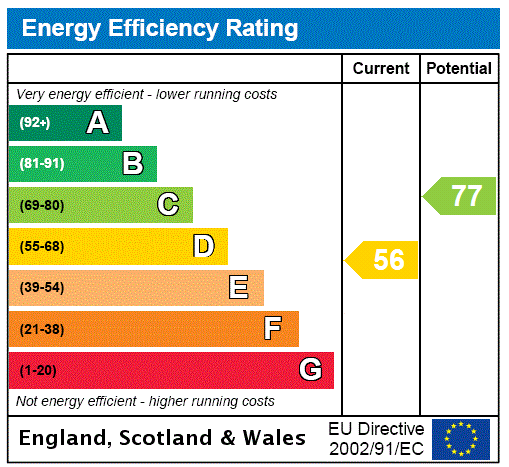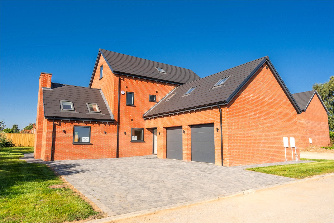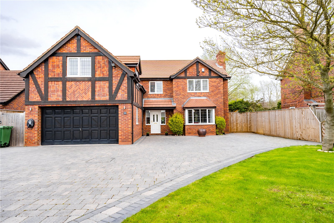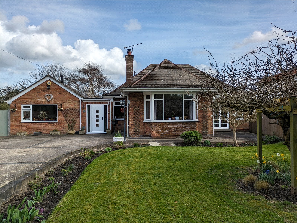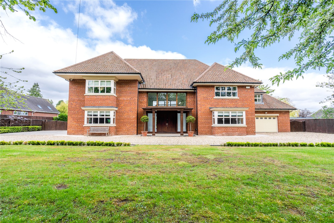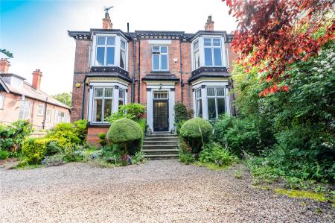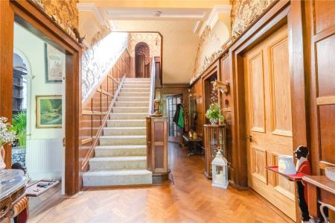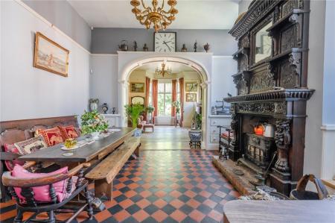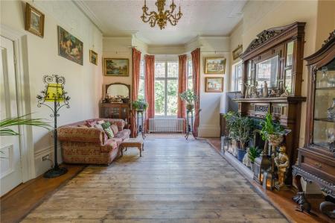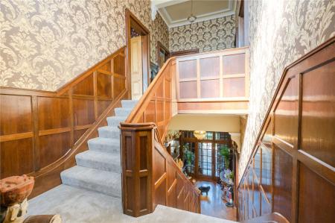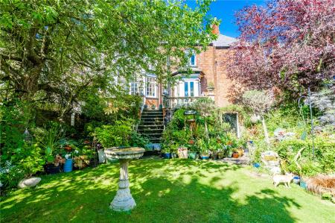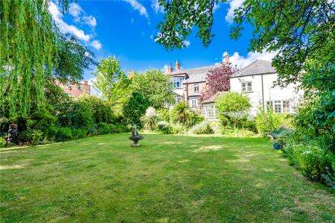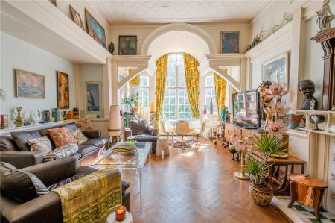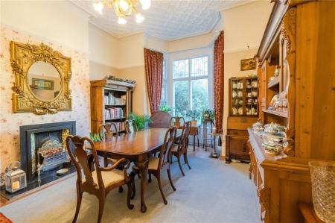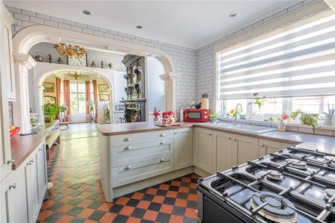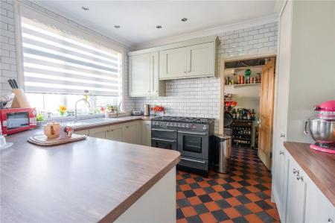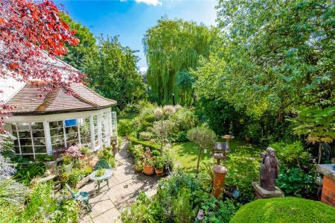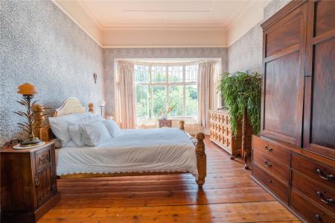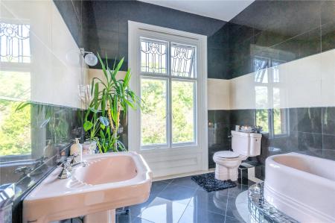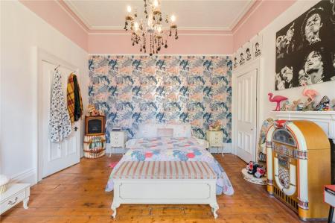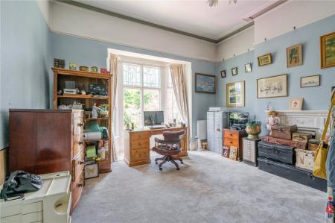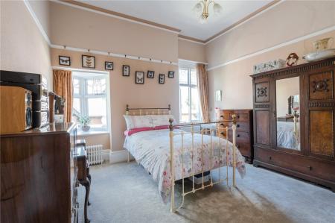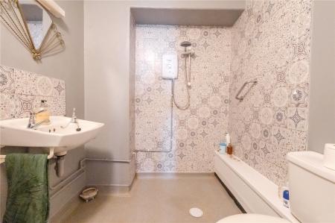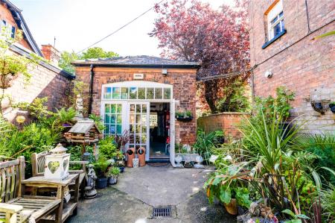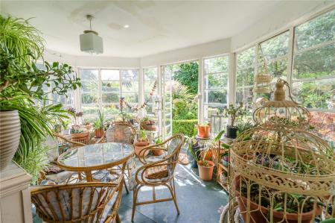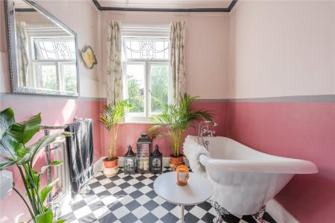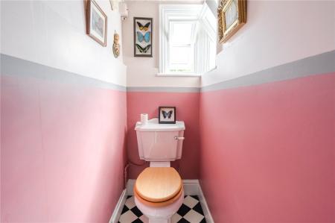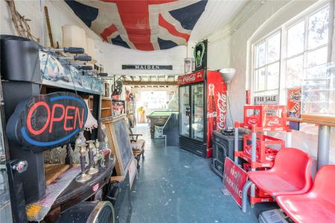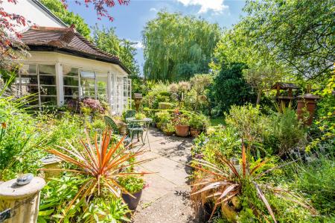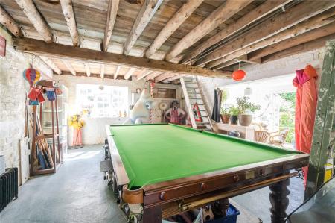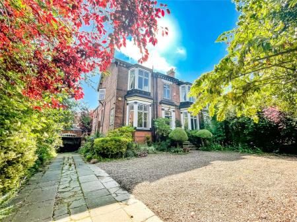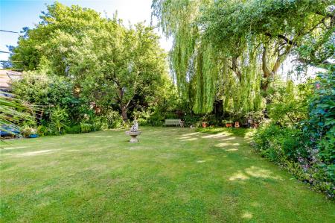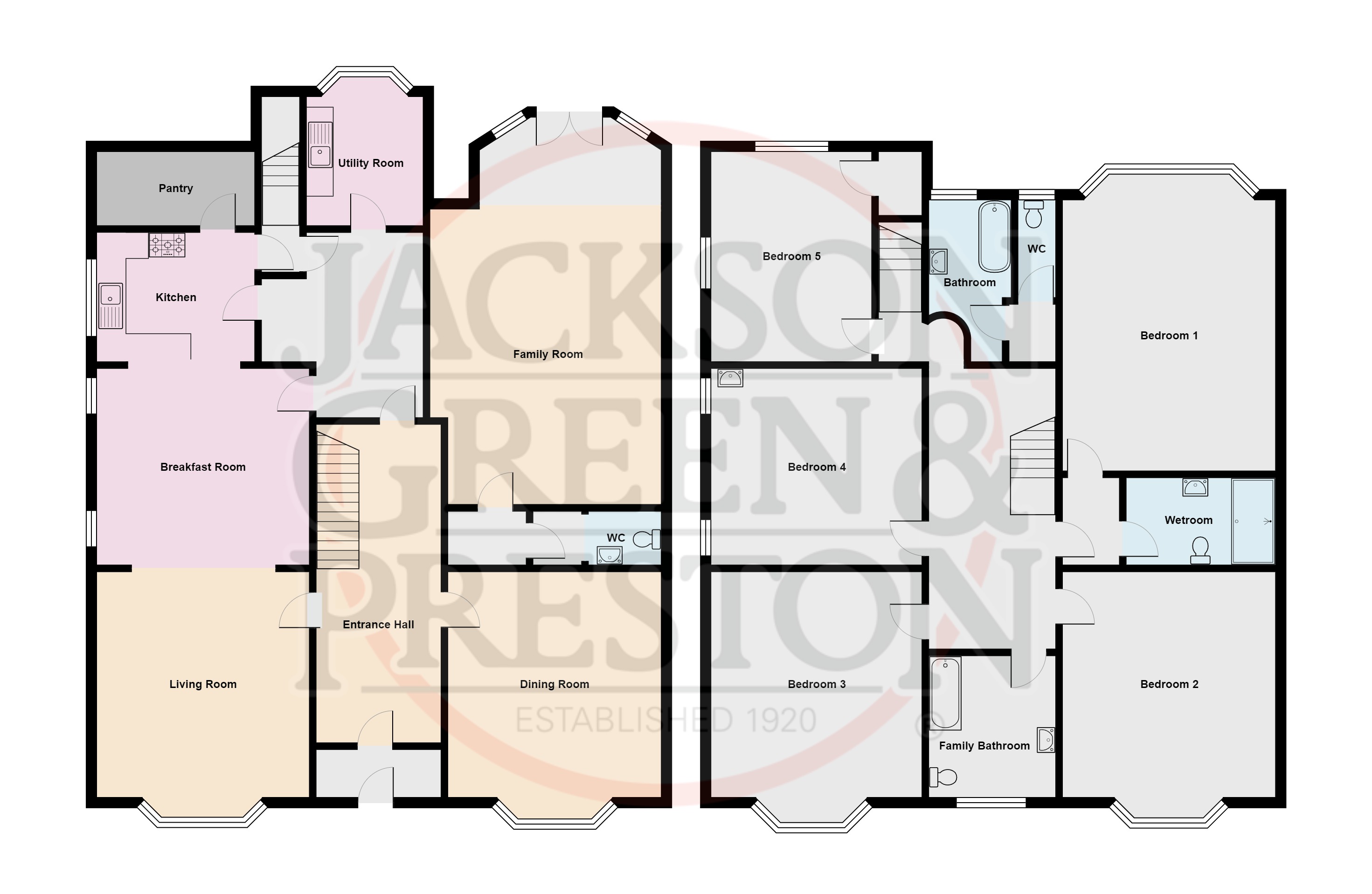- VIDEO VIEWING AVAILABLE
- Magnificent Victorian Villa, The Likes Of Which Rarely Come To Market
- Exuding Character & Period Features
- Gas Central Heating System
- Generous Off-Road Parking
- Extensive Cellars
- 4 Reception Rooms, 5 Bedrooms & 3 Bathrooms
- Kitchen With Pantry
- 2 Storey Coach House
- Extensive Gardens
5 Bedroom Semi-Detached House for sale in Lincolnshire
Standing within the Wellow Conservation area, convenient for Grimsby town centre, is this magnificent Victorian villa, the likes of which rarely come to market. Exuding character and period features it offers elegant, substantial accommodation.
Standing well back from Bargate there is generous off-road parking to the front.
Briefly, the accommodation comprises entrance porch, impressive entrance hall, four reception rooms, kitchen with pantry, ground floor cloakroom, utility room. On the first floor are five bedrooms along with a very special art deco style bathroom. There is a further bathroom and a wet room to the master suite.
Outside there is a separate two storey house which could lend itself to a whole host of uses and there are extensive cellars.
The rear garden is a sheer delight being walled and having beautiful mature planting with herbaceous borders and mature trees.
Only an internal viewing will reveal the quality and extensive accommodation of this very special home.
VIEWING ESSENTIAL!
Ground Floor
Entrance Porch With wood block flooring. Wood panelling to walls. Ceiling coving, plaster detail to ceiling.
Impressive Entrance Hall This entrance hall has a whole host of original features including period plaster work to ceilings and timber panelling to walls. Timber block work to floor. Ceiling coving. Radiator. Splendid oak staircase.
Front Living Room 15'11" (4.84m) extending to 19'2" (5.85m) into walk-in bay x 14'11" (4.55m) maximum. Having cast iron ceiling rose and ceiling coving with "Charles Boulle" chandelier. Picture rail with decorative frieze above. Wood block floor with rug insert. Impressive mahogany fire surround with mirror over mantle and green tile insert having fruit relief detail and grate. Bay window with leaded detail to top lights. Built-in recess cupboard. Side window with lead work detail. Two radiators. Open arch to breakfast room.
Breakfast Room 15' x 13'9" (4.57m x 4.2m). (Please note the fire surround will not be left). Having multi-fuel stove with Herringbone brick hearth. Double glazed windows to recesses. Built-in window seat with storage and panelling to wainscot. Built-in cupboards. Picture rail. Traditional black and red terracotta floor tiles to floor. Open arch to kitchen.
Kitchen 11' x 9'1" (3.35m x 2.77m). Fitted with a range of shaker style painted units in sage green colouration under wood effect work surfacing. Black and red terracotta tiling to floor. Pottery sink and drainer unit with mixer tap and "Rangemaster" double oven. Recessed spotlights to ceiling. Ceiling coving. Brick bond highly glazed ceramic tiles to walls. Timber window with double glazed insert. Integrated 'fridge and freezer. Extractor canopy. Servant staircase to first floor.
Pantry 14'3" x 5'4" (4.34m x 1.63m). Having plumbing for automatic washing machine. Terracotta red and black tiles. Sash window. Shelving.
Dining Room 16' (4.87m) extending to 19'5" (5.92m) into bay x 15'1" (4.59m). Having plaster detail to ceiling, ceiling coving. Picture rail. Lincrusta to walls with floral motif. Two traditional radiators. Window having leaded top lights and having secondary double glazing. Block floor with carpet insert area. Hearth for fireplace.
Inner Vestibule
Cloakroom Fitted with a low-flush w.c. and wash hand basin. Part tiling to walls.
Rear Family Room 26'10" (8.18m) maximum x 16'6" (5.03m) maximum reducing to 12'10" (3.91m). This impressive room has part panelling to walls with display shelving and delf shelving. Plaster detailing to ceiling and coving. Magnificent arched light to multi paned French doors, these having secondary double glazing. Painted timber fire surround with tiled inset and hearth. Three traditional radiators.
Inner Lobby Having terracotta tiled flooring. Useful under stairs storage cupboard. Door to garden and cellar.
Utility Room 11'11" (3.63m) reducing to 9'1" (2.77m) x 8'2" (2.49m). Having built-in cupboards with shelving. Base units with one-and-a-half bowl sink and drainer unit with mixer tap. French doors to rear garden.
First Floor
Landing This magnificent landing has three arched windows with leaded and coloured glass along with Bullseye detail to glass. Panelling to dado rail. Ceiling coving.
Master Bedroom Having inner lobby with ceiling coving.
Bedroom 13'2" (4.01m) reducing to 12'6" (3.81m) x 21'9" (6.63m) into bay. This generously sized room has two traditional radiators and a modern radiator and has plaster detail to ceiling, coving and picture rail. Bay window with leaded top lights. Stained timber floor.
Master Bedroom Shower Room 10'6" (3.19m) maximum x 5'11" (1.80m) maximum. Having wet room style shower and "Triton" electric shower fitment. "Moorish" style ceramic tiling to shower area. Wash hand basin. Florescent light with shaver point. Linen cupboard.
Bedroom 2 19'2" (5.83m) into bay reducing to 15'11" (4.86m) x 14'11" (4.54m) maximum. Having classically styled decorative fire surround. Traditional radiator and modern radiator. Ceiling coving, picture rail. Cupboard to recess. Stained timber floor. Leading detail to window top lights.
Family Bathroom 9'11" x 8'10" (3.02m x 2.7m). Fitted with an art deco style suite in soft pink having bath on mirrored plinth with sturgeon tap and crystal faucets. Close couple w.c. Wash hand basin. Towel rail. Tiling to walls and floor. Window with leaded top lights.
Bedroom 3 19'3" (5.88m) into bay reducing to 15'11" (4.84m) x 14'2" (4.32m). Having classically styled decorative fire surround. Ceiling coving. Picture rail. Having wash hand basin fitted. Window with leaded top lights.
Bedroom 4 14'2" (4.32m) x 14' (4.27m) plus window recesses. Having an oriel window and side window both with leaded top lights. Wash hand basin. Ceiling coving and picture rail.
Half Landing From the half landing there is an entrance lobby which leads to the former servants quarters.
Bathroom 12'11" (3.93m) reducing to 9'2" (2.80m) x 7'2" (2.19m). Having slipper bath with roll top, claw feet and handset shower. Art deco style wash hand basin. Traditional radiator with towel rail. Ceiling coving. Window with leaded light detail.
Separate W.C. Having close couple w.c. and two windows. Ceiling coving.
Arched Lobby There are stairs to the ground floor beyond which there is a further bedroom.
Bedroom 5 14'11" x 11'3" (4.55m x 3.43m). Having two sash windows and fitted cupboard.
Outside To the basement of the property there is wrought iron work gated access to the extensive cellars having the following areas, store (7.26m x 2.06m plus additional 3.78m x 4.03m), former wash house (3.98m x 3.21m) having old sink and former wash copper area. Store room (9.32m x 2.77m) plus door to former wine cellar (3.07m x 2.95m). Further store (4.59m x 4.83m). There is also a cellar room (9.24m x 4.61m) overall which is subdivided and there is the "Worcester" gas fired central heating boiler.
Accessed from the garden there is a gardeners toilet with high-flush w.c. and the former coal shed measuring 4.57m maximum reducing to 2.66m x 3.47m.
Coach House From the gated side drive there is a two storey coach house with the following rooms:
Store 16'4" x 12'3" (4.98m x 3.73m).
Games Room Area 15'10" x 18'2" (4.83m x 5.54m).
Garden Room Area 13' (3.97m) x 7'11" (2.41m) maximum.
First Floor
Further Room 18'11" (5.77m) x 16'6" (5.03m) reducing to 12'8" (3.87m).
Gardens To the front of the property there is a drive and parking area with stone chippings. The rear garden is a sheer delight having a veranda with stone balustrade from the rear reception room with stone steps down to the garden. The rear garden is walled and has a patioed area. There are two lawned areas with mature border planting with cottage style planting and herbaceous borders along with mature trees such as a willow tree, holly tree, twisted willow tree, Victoria plum and fig tree.
Conservation Area We believe the property lies within a conservation area. All interested parties are advised to make their own enquiries.
Council Tax Band F This information was obtained on the 12th June 2023 and is for guidance purposes only. Purchasers should be aware that the banding of the property could change if information is brought to light that makes it clear to the Valuation Office Agency that an error was made with the original allocation.
Additionally, there may be circumstances when the Council Tax can be altered on change of ownership.
All interested parties are advised to make their own enquiries. See www.gov.uk/council-tax-bands
Property Management Are you a Landlord tired of dealing with your tenants?….Jackson, Green and Preston can provide a comprehensive management service and will be delighted to discuss your management needs. Please do not hesitate to contact our Property Management Department on Grimsby 311116 or by e-mail (rented@jacksongreenpreston.co.uk) for some informal advice. Further information is also available on our website at www.jacksongreenpreston.co.uk/info_landlords.php
Property To Sell Do you have a property to sell? For professional valuation advice, contact our Grimsby Office (01472 311120).
One of our experienced valuers will be happy to provide a free marketing appraisal of your property.
Surveys Should you decide to buy a property not available for sale through our Agency, Jackson Green and Preston offer a range of independent valuations and surveys all carried out by fully qualified Chartered Surveyors.
To discuss your survey needs, please contact our Survey Department on 01472 311120.
Sources Of Useful Information Purchasers may find the following websites useful in providing additional information in respect of the property and the immediate surrounding area.
www.environmentagency.gov.uk
www.hpa.org.uk
www.nelincs.gov.uk
www.northlincs.gov.uk
www.e-lindsey.gov.uk
www.landregistry.gov.uk
www.gov.uk/council-tax-bands
Mortgage Advice We are pleased to be able to introduce all of our clients to the UK's largest FEE FREE broker. In addition to being able to access hundreds of mortgages from over 80 lenders, any customer referred through our Agency also has the added benefit of FREE BUYERS INSURANCE for their onward purchase. For more details, please contact our office on 01472 311 113
https://www.landc.co.uk/online/mortgage-finder?icid=2123
Important information
This is a Freehold property.
Property Ref: 288481_GRS220715
Similar Properties
The Green, Cheapside, Waltham, DN37
5 Bedroom Detached House | £595,000
Welcome to this stunning five-bedroom detached home, brought to you by Carr and Carr, builders of distinction.
Cheltenham Way, Cleethorpes, Lincolnshire, DN35
4 Bedroom Detached House | £595,000
This stunning 4 bedroomed detached house in Cheltenham Way, Cleethorpes is a perfect family home. With a large extension...
Tetney Road, Humberston, Grimsby, Lincolnshire, DN36
5 Bedroom Detached Bungalow | £563,500
Jackson Green & Preston are delighted to offer to the market this a spacious detached bungalow in the ever-sought-after...
Chapel Lane, Ashby-cum-Fenby, Grimsby, Lincolnshire, DN37
4 Bedroom Detached House | £780,000
Jackson, Green and Preston are delighted to have been instructed as selling agents for "Woodlands Cottage" which is nest...
Humberston Avenue, Humberston, North East Lincolnshire, DN36
8 Bedroom Detached House | £1,600,000
Jackson, Green and Preston are delighted to offer to the market for sale this truly magnificent 8 bedroomed detached hom...

Jackson Green & Preston (Grimsby)
19 West Saint Marys Gate, Grimsby, Lincolnshire, DN31 1LE
How much is your home worth?
Use our short form to request a valuation of your property.
Request a Valuation
