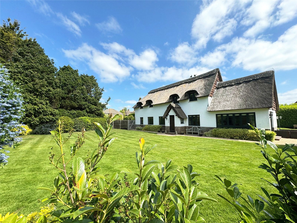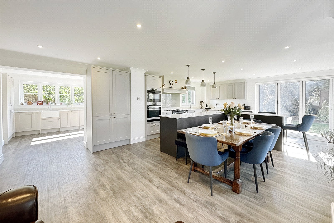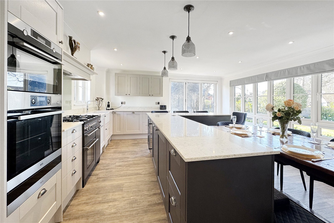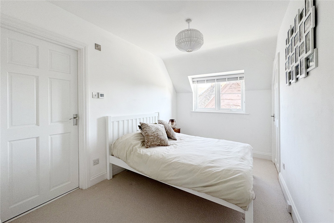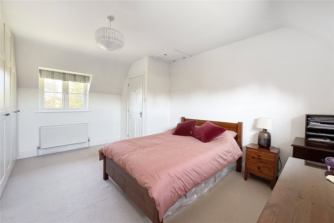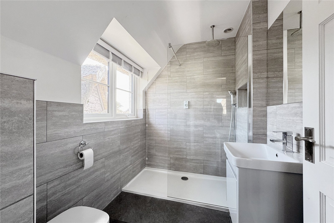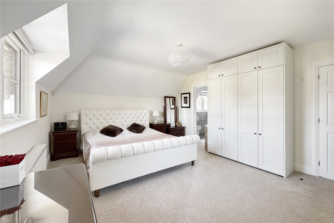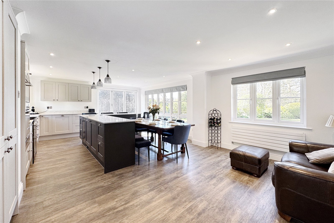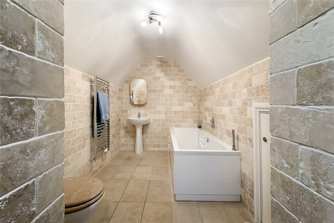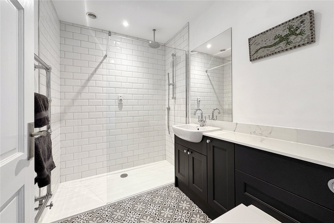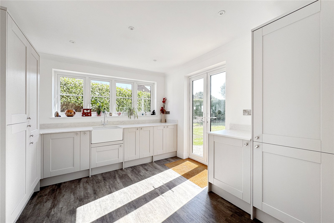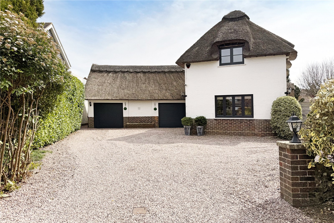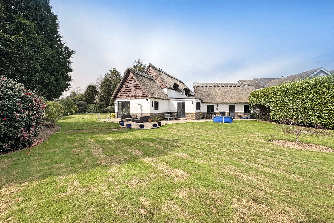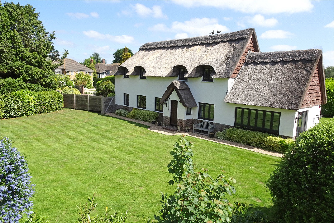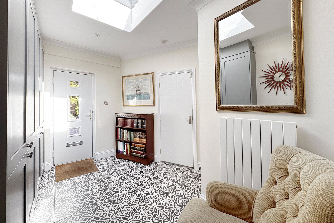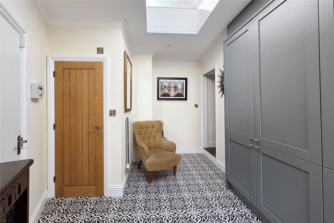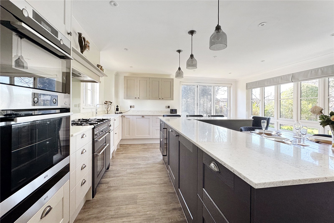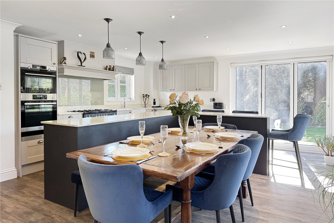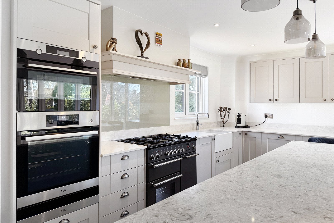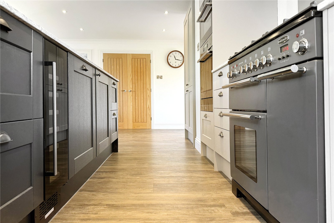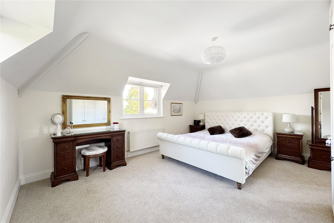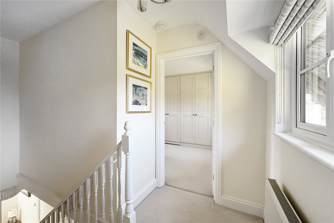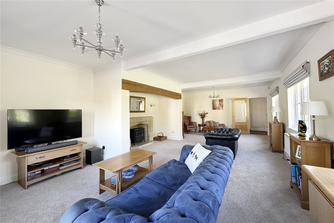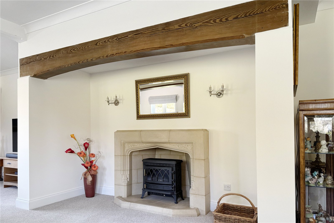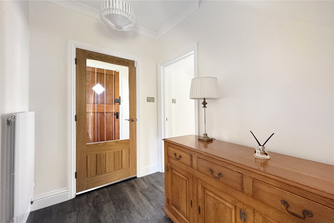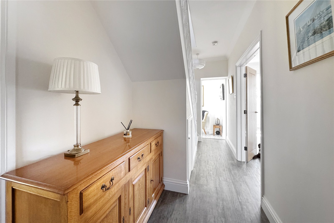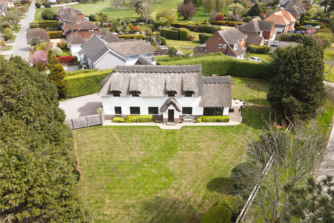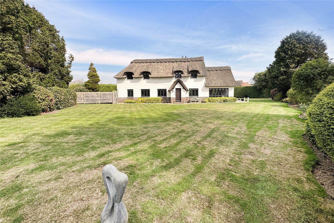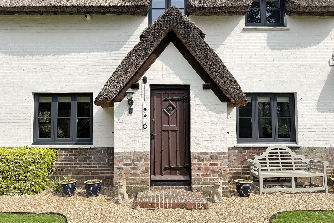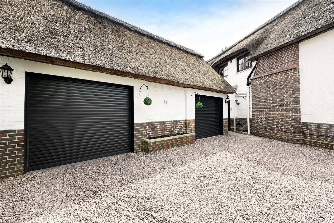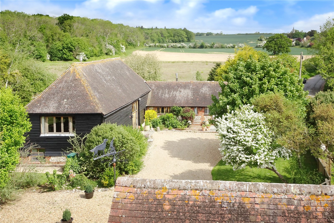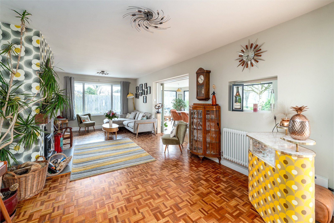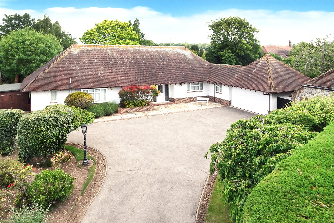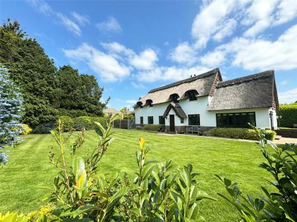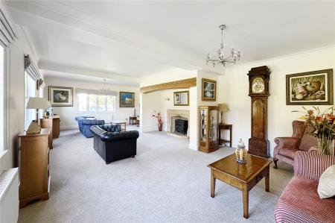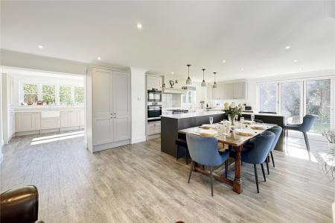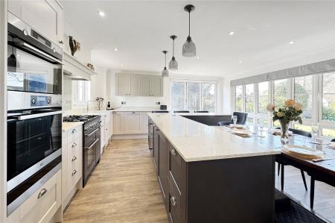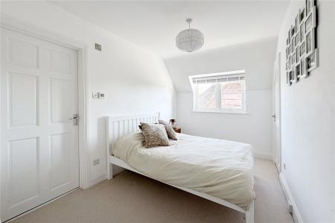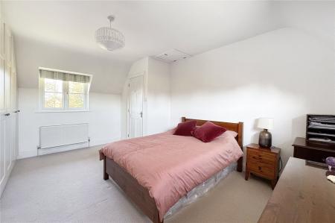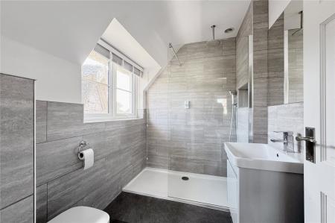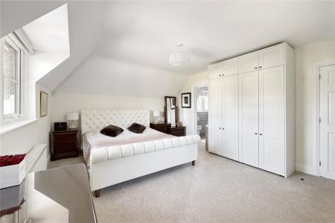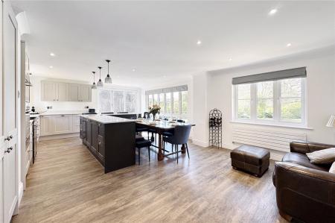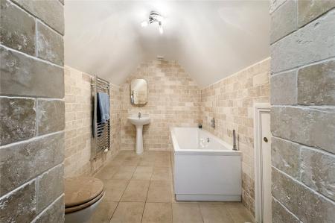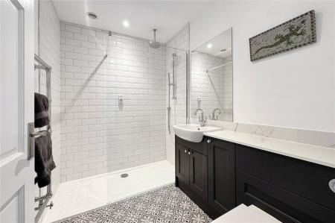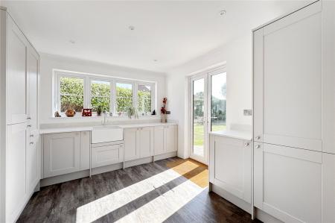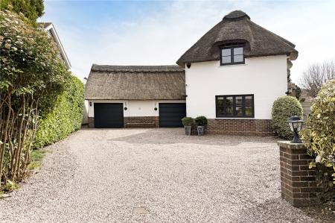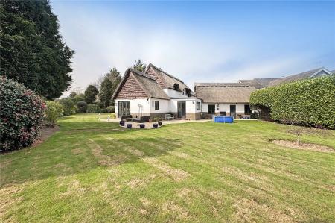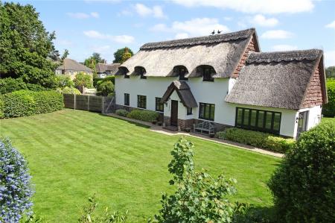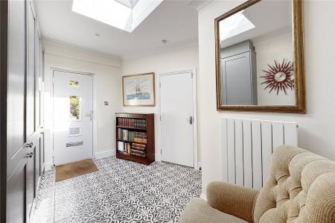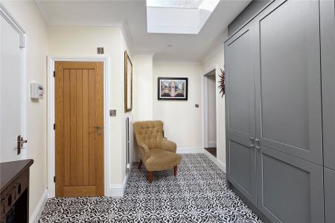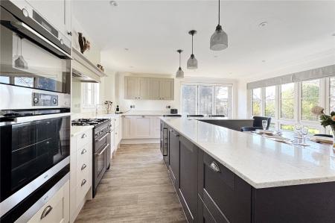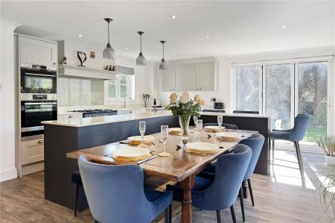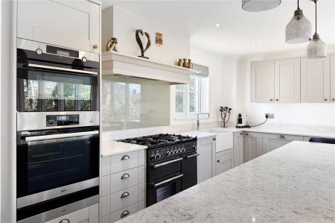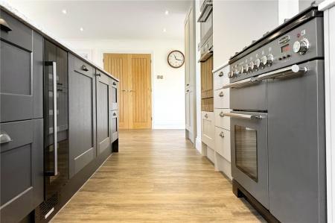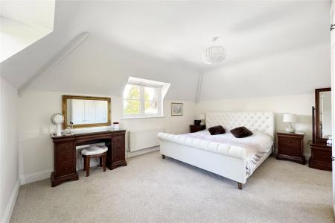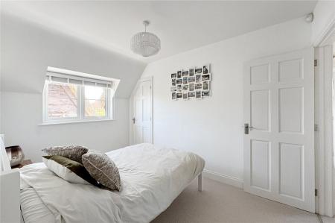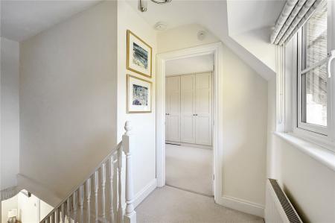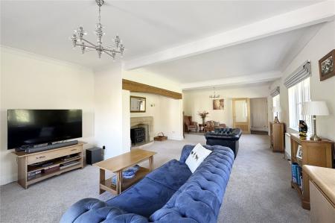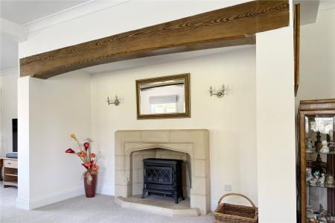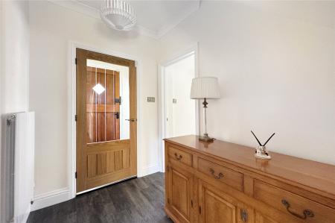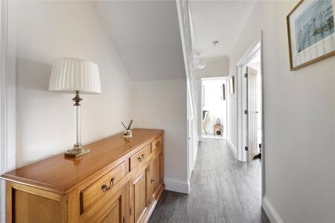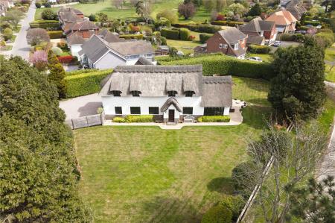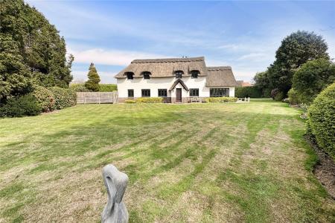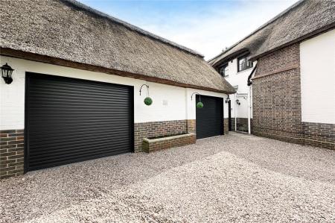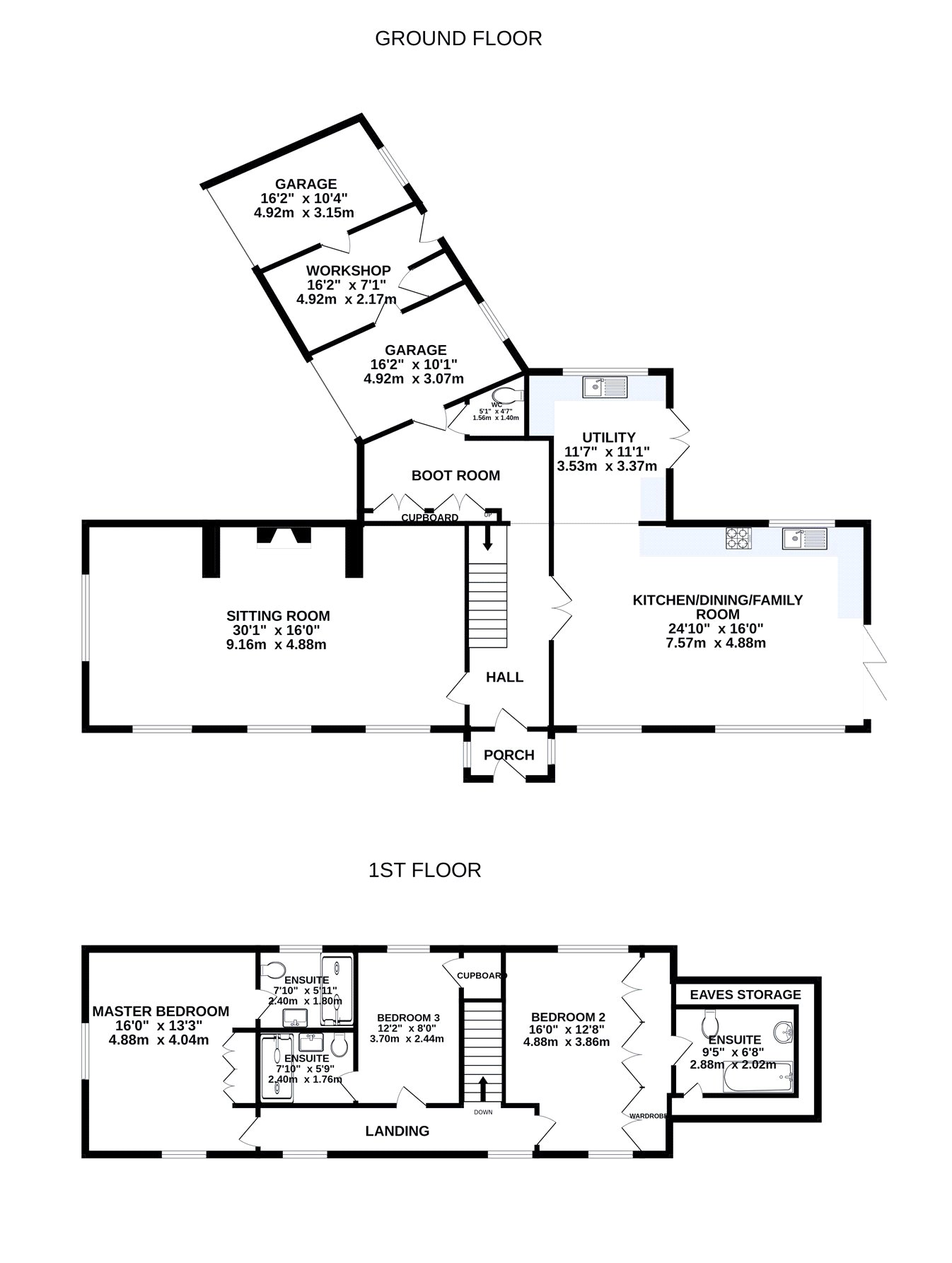- Imposing thatched cottage on a prestigious corner plot within the exclusive Ham Manor private estate and golf course.
- Spacious interiors including a large dual-aspect sitting room with exposed beams and feature fireplace.
- Stunning open-plan kitchen/dining room with Rangemaster cooker, central island, and bi-fold doors to the garden.
- Three generous bedrooms, all with ensuites; principle bedroom with built-in wardrobes and luxury en-suite shower room.
- Integral double garage and rear-access workshop, plus ample gravel driveway parking.
- Secluded wrap-around gardens with patio areas, mature trees and flint walls.
- Prime location near Angmering village, with access to the South Downs, beaches, and London via nearby rail links.
- Energy Performance Rating C. Council Tax Band G
3 Bedroom Detached House for sale in Littlehampton
A Storybook Thatched Cottage on a Prime Corner Plot in the Prestigious Ham Manor Estate! This quintessentially English thatched cottage is a rare opportunity to own a home of character and charm within the exclusive and highly regarded Ham Manor private estate. Set on a generous and commanding corner plot, the property enjoys a peaceful and privileged position with views across the beautifully maintained Ham Manor Parkland Golf Course.Behind its charming façade lies a home that seamlessly blends traditional craftsmanship with contemporary refinement. The expansive open-plan kitchen, dining and family room is the heart of the home, thoughtfully designed for both relaxed living and entertaining. It features a central island, high-specification integrated appliances and an adjoining utility kitchen, all finished to an exceptional standard.The separate living room enjoys a multi-aspect outlook and is rich in character with exposed beams and a striking fireplace that creates a warm and inviting space to unwind. Each of the three spacious double bedrooms is individually styled and benefits from its own private en-suite bathroom. The principal suite offers a particularly luxurious retreat, complete with built-in wardrobes and generous proportions.A welcoming entrance hall includes a boot room and cloakroom, adding practicality to the elegance. The property also includes an integral double garage with electric doors, along with a rear-access workshop offering excellent storage or creative space.Outside, the secluded wrap-around gardens are beautifully landscaped and enjoy a sunny aspect throughout the day. Mature trees, flint wall and hedge boundaries offer privacy and a tranquil setting, with patio areas ideal for alfresco dining and outdoor living.This is a home of rare distinction, offering the perfect balance of timeless charm, modern luxury and an enviable lifestyle within one of the South Coast's most exclusive private estates.
The spacious accommodation begins with a generous entrance hall leading to a stunning dual-aspect sitting room with exposed beams and a feature fireplace—perfect for cosy evenings and entertaining guests. The heart of the home is the impressive open-plan kitchen and dining area, thoughtfully designed around a central island and featuring integrated appliances, including a Rangemaster cooker. Bi-fold doors open directly onto the beautifully landscaped gardens, creating a seamless flow between indoor and outdoor living. A separate utility room, cloakroom, ample built-in storage, and direct access to the integral garage and adjoining workshop complete the ground floor—ensuring practicality matches style throughout.
Upstairs, the elegant principal bedroom boasts two aspects, with built-in wardrobes and a luxurious en-suite shower room. A guest bedrooms enjoys a modern fitted shower room, with bedroom two featuring a concealed bathroom suite and fitted wardrobes— both rooms ideal for family living or hosting guests in comfort.
Outside, the property continues to impress. A gravel driveway provides generous parking and leads to a double garage with electric doors and a rear-accessed workshop. The expansive wrap-around gardens are beautifully maintained and fully enclosed by flint walls, timber fencing, and mature hedging, offering both privacy and a sunny south and west-facing aspect. This home is ideal for those seeking a secluded and peaceful setting, with tranquil outdoor spaces perfect for alfresco dining and relaxing in total privacy. A real bonus for golfing enthusiasts, the clubhouse and course are just a short stroll away—offering the rare luxury of resort-style leisure right on your doorstep. Set within a secure, gated estate just moments from the charming village of Angmering and with excellent transport links to London and the South Coast, this property offers an exceptional opportunity to enjoy refined English living in a truly idyllic setting.
Important Information
- This is a Freehold property.
Property Ref: 59426_ANG250034
Similar Properties
France Lane, Patching, West Sussex, BN13
4 Bedroom Detached House | Offers Over £1,200,000
This exceptional Grade II Listed BARN CONVERSION is situated within the SOUTH DOWNS NATIONAL PARK is believed to date ba...
North Drive, Ham Manor, Angmering, West Sussex, BN16
6 Bedroom Detached House | Offers in region of £1,200,000
This exclusive six bedroom residence is enviably positioned overlooking the esteemed Ham Manor Parkland Golf Course! Des...
Rectory Lane, Angmering, West Sussex, BN16
4 Bedroom Detached Bungalow | £1,170,000
Situated in one of Angmering's most exclusive and prestigious addresses, Rectory Lane, this magnificent four-bedroom det...
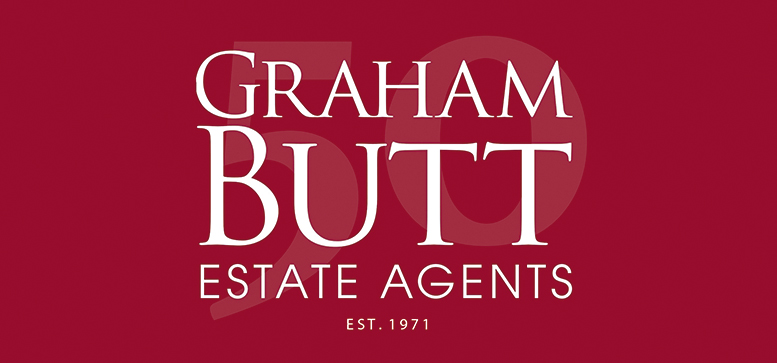
Graham Butt Estate Agents (Angmering)
Square, Angmering, West Sussex, BN16 4EA
How much is your home worth?
Use our short form to request a valuation of your property.
Request a Valuation
