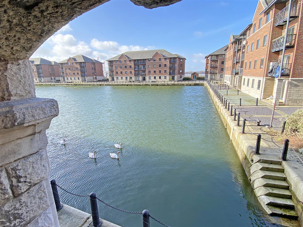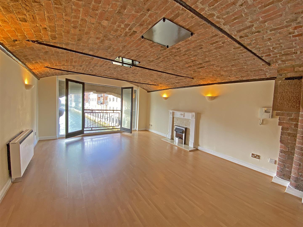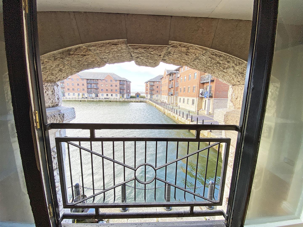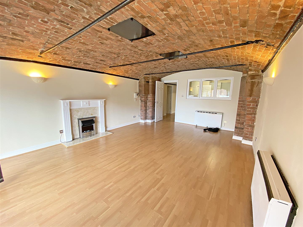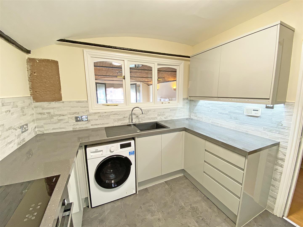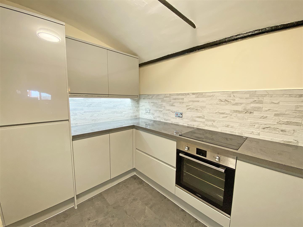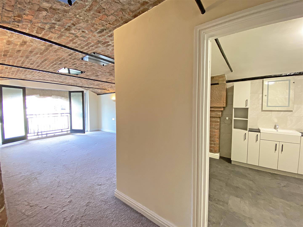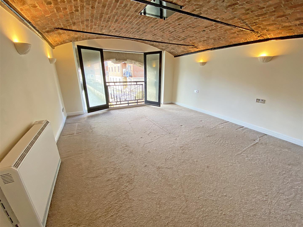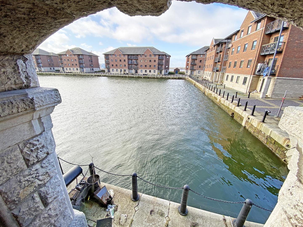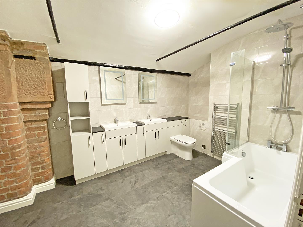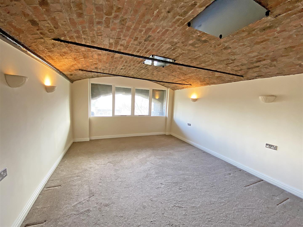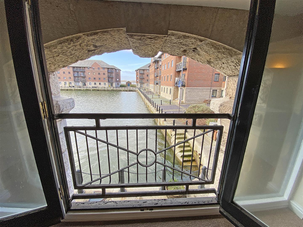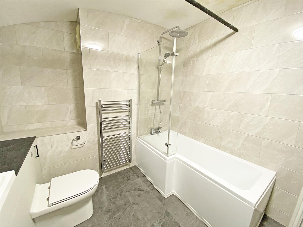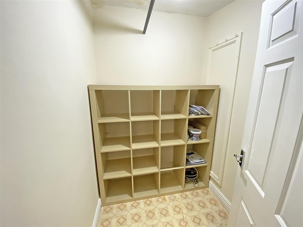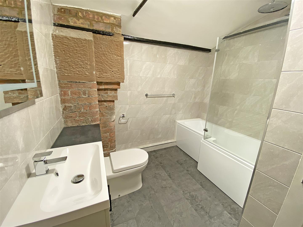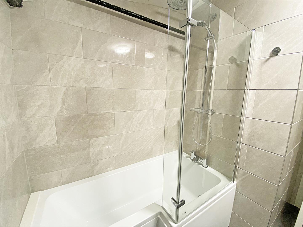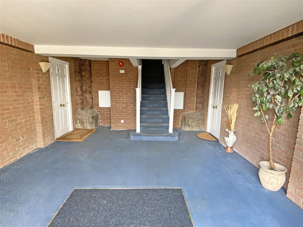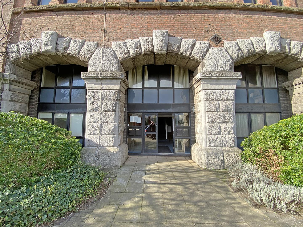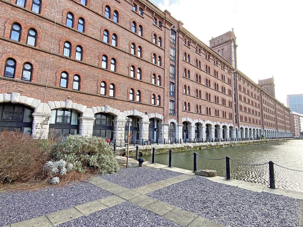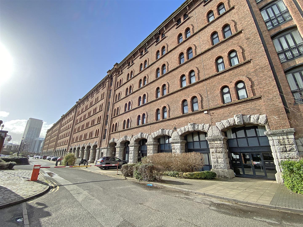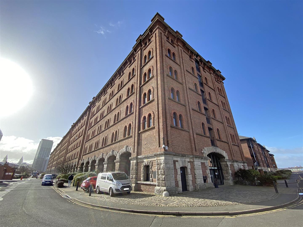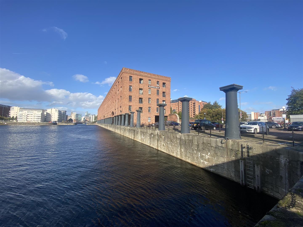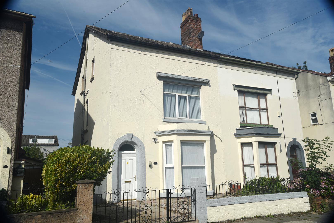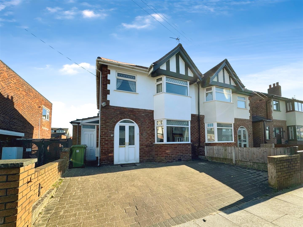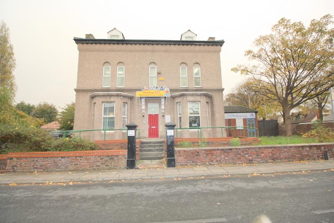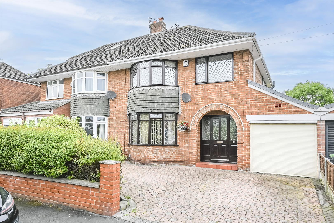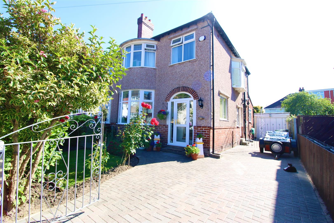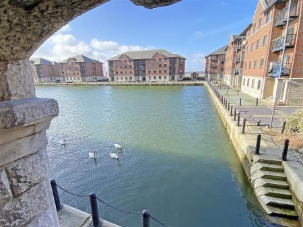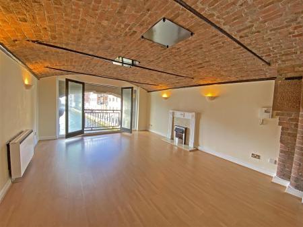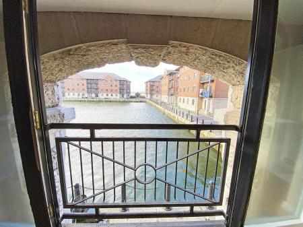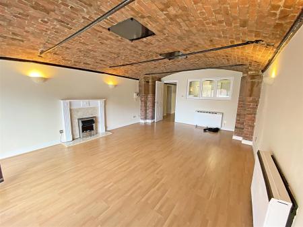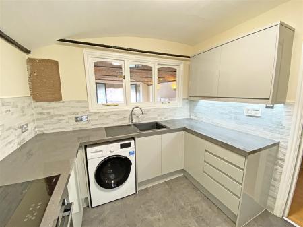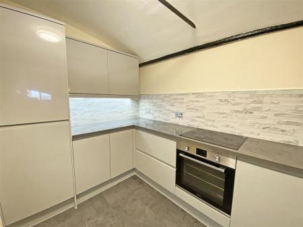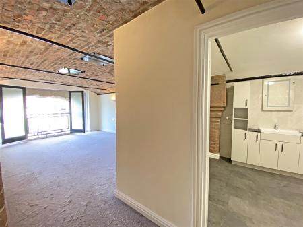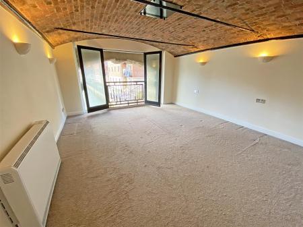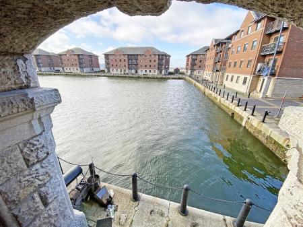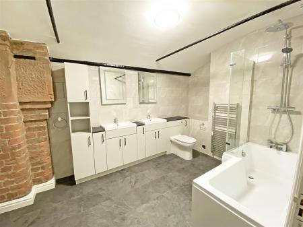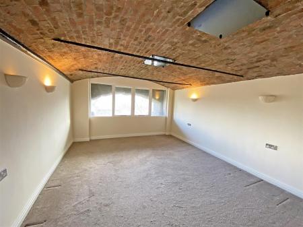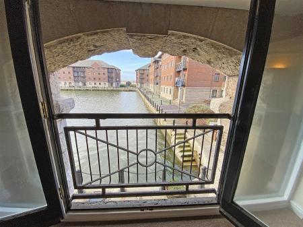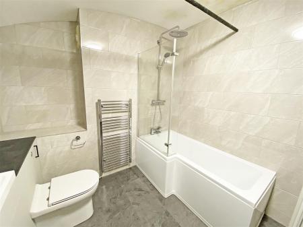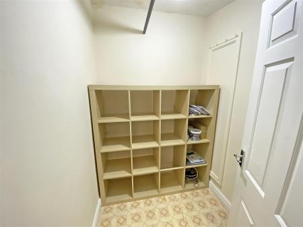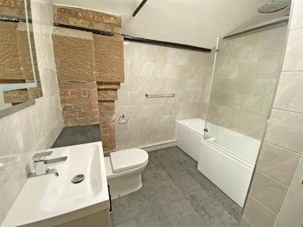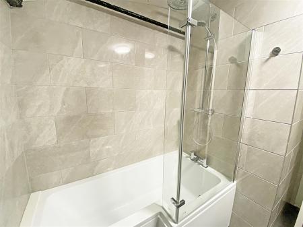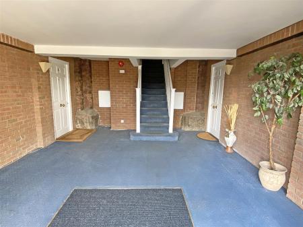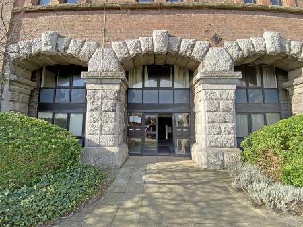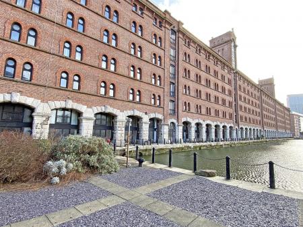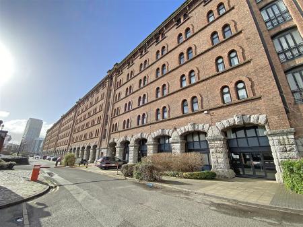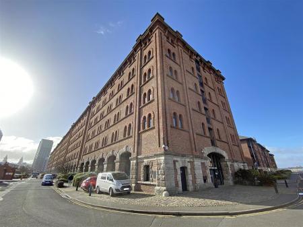- 2 Double Bedrooms
- Apartment
- Unfurnished
- Original features
- Modern Kitchen and bathroom
- Parking
- On site Security
2 Bedroom Apartment for sale in Liverpool
Fabulous 2 bedroom apartment with patios overlooking Waterloo Dock.
Named for the Battle of Waterloo, the dock was originally designed by Jesse Hartley and opened in 1834. Sympathetically converted to residential apartments in the early 80's, each apartment offers unique original features, seamlessly blending the old with the new. Within walking distance from local amenities and public transport links in to and out of the City Center.
Accommodation comprises:- Entrance hall, lounge with views of the dock and Mersey Basin, separate kitchen, two double bedrooms - the master with an en-suite.
Benefits include parking, on site security, electric heating, barrel ceilings to the bedrooms, double glazing & walk in storage cupboard.
Hallway - 5.9 x 1.4 2.1 x 3.8 (19'4" x 4'7" 6'10" x 12'5" -
Lounge - 6.2 x 4.2 (20'4" x 13'9") - Spacious lounge, French doors with Juliette balcony opening onto the dock, electric heater, laminate flooring and feature fire surround with fire inset. Feature exposed brick barrel ceiling and pillars
Kitchen - 2.7 x 3.2 (8'10" x 10'5") - Range of wall and base units, internal window overlooking lounge, electric hob and oven, integrated fridge and freezer and plumbed for washing machine
Master Bedroom - 7.4 x 4.2 (24'3" x 13'9") - Spacious Master Bedroom, French doors with Juliette balcony opening onto the dock, electric heater, exposed brick barrel ceiling and pillars
En Suite - 4.2 x 2.5 (13'9" x 8'2") - Paneled bath with mains shower and glass shower screen, low level WC, twin wash hand basins with storage below, exposed brick pillar ,ladder towel rail tiled walls and floor
Bedroom 2 - 5.6 x 4.0 (18'4" x 13'1") - Windows overlooking the dock, electric heater, exposed brick barrel ceiling
Bathroom - 2.6 x 2.7 (8'6" x 8'10") - Paneled bath with mains shower and glass shower screen, low level WC, wash hand basin with storage below, exposed brick pillar, tiled walls and floor
Electric Cupboard - 0.7 x 0.3 (2'3" x 0'11") -
Boiler Room - 2.1 x 1.8 (6'10" x 5'10") -
Cloakroom - 1.0 x 0.9 (3'3" x 2'11") -
Outside - Secure parking
Property Ref: 7776452_31324655
Similar Properties
3 Bedroom Apartment | Offers Over £250,000
If you are searching for a spacious apartment on Liverpool's famous waterfront, then look no further. This spacious thre...
Victoria Road, Tuebrook, Liverpool
7 Bedroom Semi-Detached House | Offers Over £250,000
Welcome to this renovated 7-bedroom semi-detached property on Victoria Road, Tuebrooke. Offering an ideal blend of class...
Heathfield Road, Brighton-Le-Sands, Liverpool
3 Bedroom Semi-Detached House | Offers Over £250,000
Welcome to this three-bedroom semi-detached home on Heathfield Road, a fantastic opportunity to secure a spacious family...
7 Bedroom Detached House | £259,950
BERKELEY SHAW are pleased to present this impressive ***INVESTMENT OPPORTUNITY*** DETACHED property in the heart of Lith...
3 Bedroom Semi-Detached House | Guide Price £259,950
Berkeley Shaw Real Estate are pleased to offer for sale, this extended Sefton semi detached house that offers excellent...
Orchard Dale, Crosby, Merseyside
3 Bedroom Semi-Detached House | Offers in excess of £260,000
BERKELEY SHAW are delighted to offer for sale this exceptionally well presented THREE BEDROOM SEMI- DETACHED FAMILY HOME...

Berkeley Shaw Real Estate (Liverpool)
Old Haymarket, Liverpool, Merseyside, L1 6ER
How much is your home worth?
Use our short form to request a valuation of your property.
Request a Valuation
