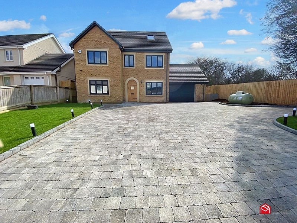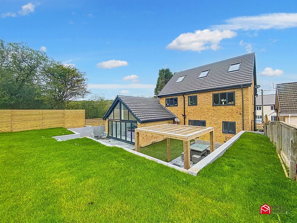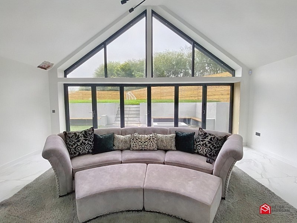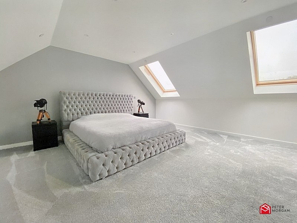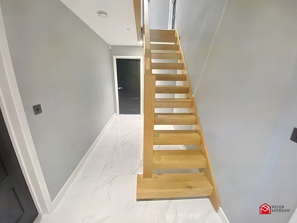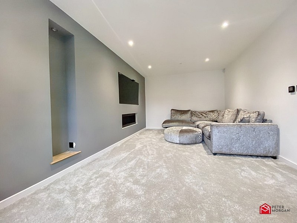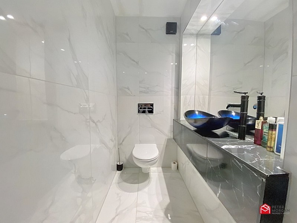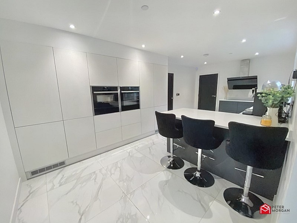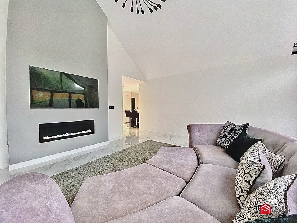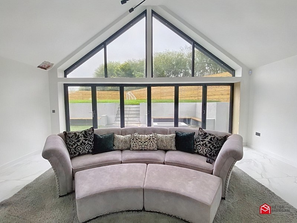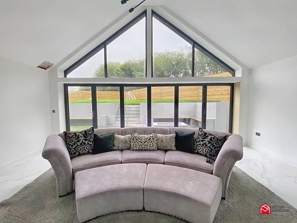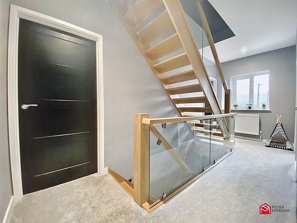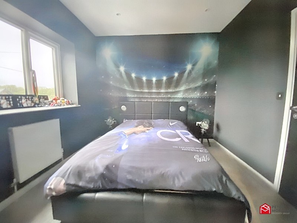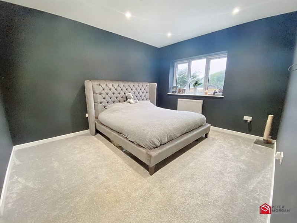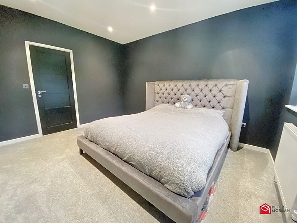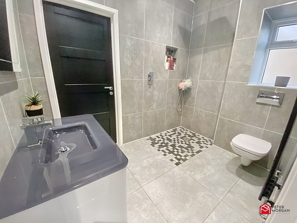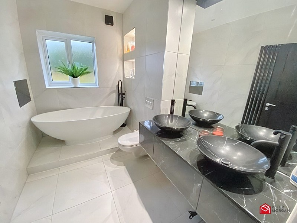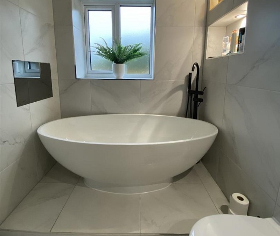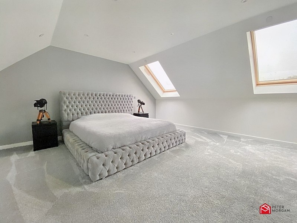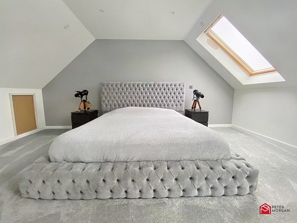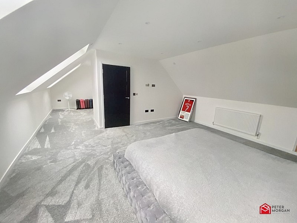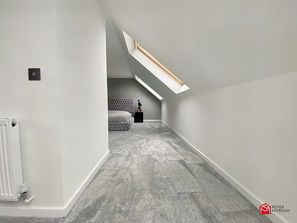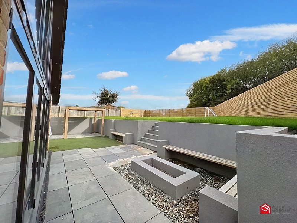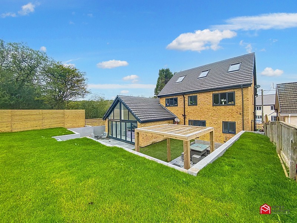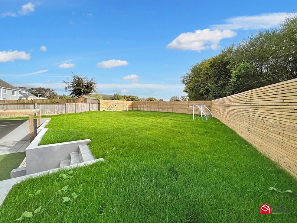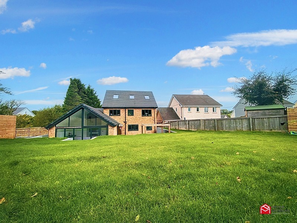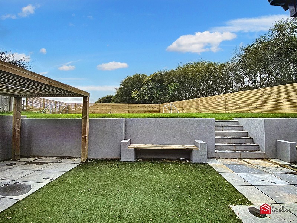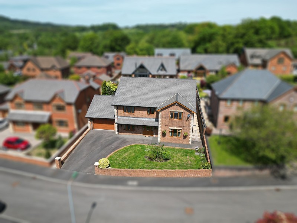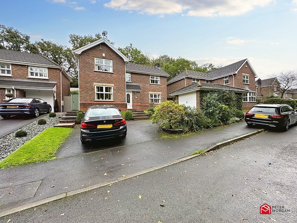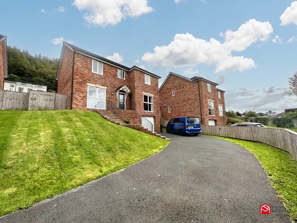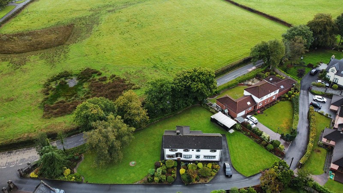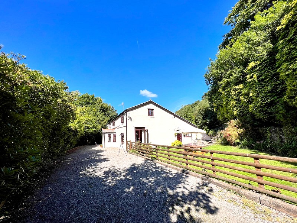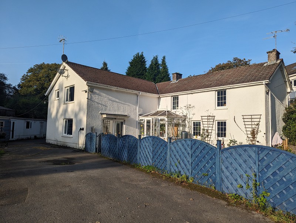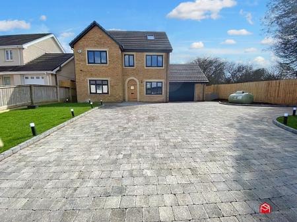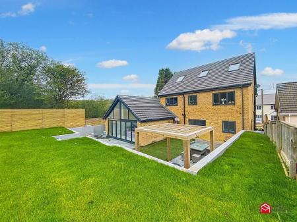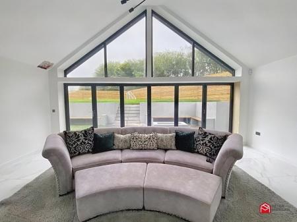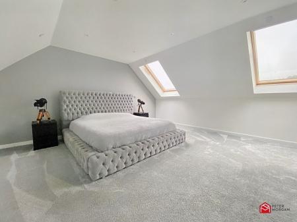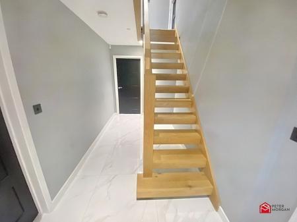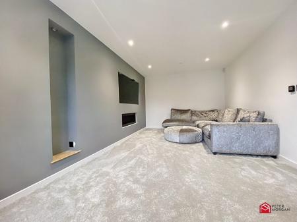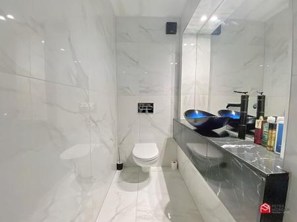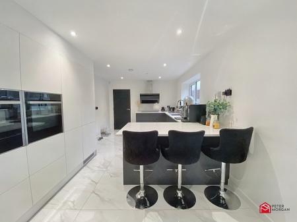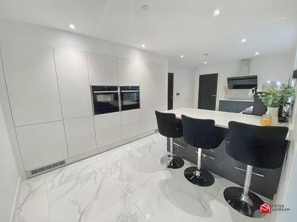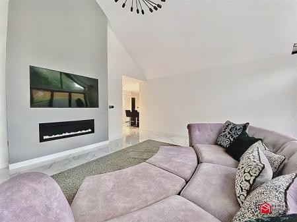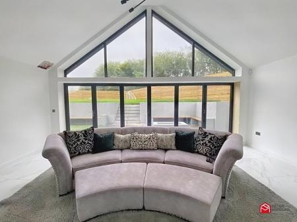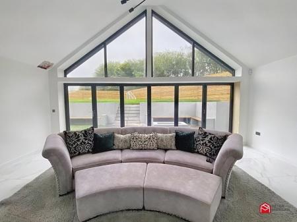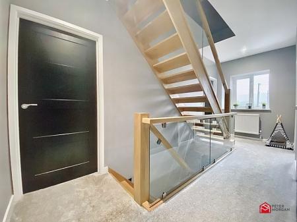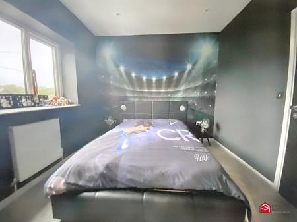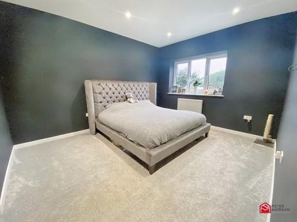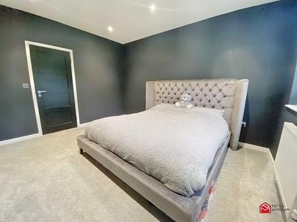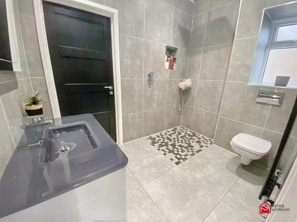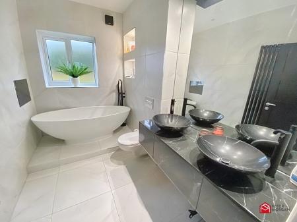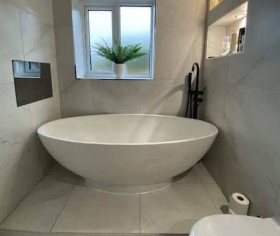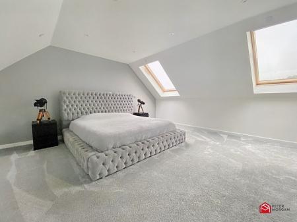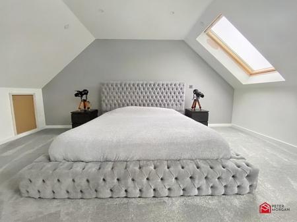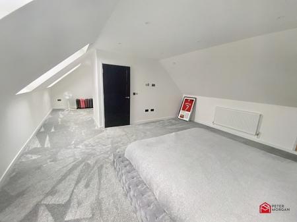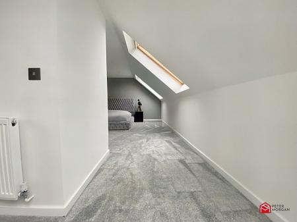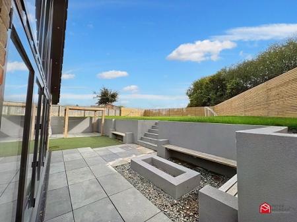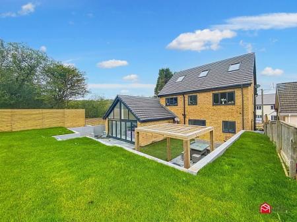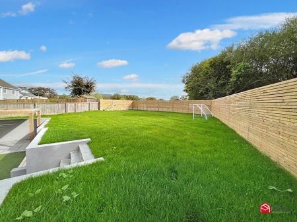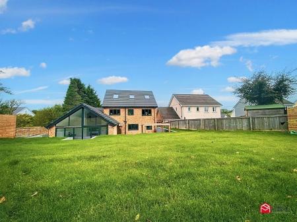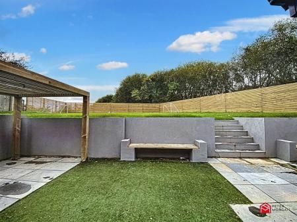- Modern Detached Family Home
- Tastefully Designed Throughout
- Sought After Location
- Five Bedrooms
- Ample Off Road Parking & Double Garage
- Boasts Fantastic Country Side Views
- EPC - TBC
- Freehold
- Charming Community
- Buyers Fees Apply
5 Bedroom Detached House for sale in Llanelli
An amazing opportunity to purchase an outstanding modern property, that is unique and and immaculately presented throughout! Nestled in a rural charming community, this fantastic newly built, detached family home is perfect for multi generational family living. Over three floors the property comprises versatile living spaces, a fantastic modern fitted kitchen diner, separate WC's, a modern family bathroom having its very own wall mounted TV, five bedrooms, master with a private en suite and dressing area, and finally Bi-fold doors having access to the enclosed low maintenance rear garden and a detached garage with electric.
This impressive home benefits from under floor heating throughout the ground floor and a sprinkler system.
Five Roads is a small friendly village within a short drive to Llanelli and Carmarthen. This delightful community is most popular for it's surround country side walks, two popular pubs 'The Stag' and 'Waunwyllt' offering superb food and wonderful atmosphere and Five Roads Primary School.
GROUND FLOOR
Hallway
A welcoming hallway having tiled flooring, inset ceiling spotlights, underfloor heating and an oak stairway with a glass balustrade to the first floor.
Doors to;
W.C.
Comprising of a low level WC and a feature Vessel wash basin with feature tap. Inset ceiling spotlights, fully tiled walls and flooring.
Lounge
uPVC double glazed window to the front aspect, carpeted flooring, two alcoves with inset spotlights, ample space for an inset TV and space for a feature fire.
Study
uPVC double glazed window to the front aspect and tiled flooring.
Open Plan Kitchen
A modern kitchen appointed with a range of matching wall and base units with Quartz work tops over and a single sunken sink. uPVC double glazed window, integrated NEFF 5-ring induction hob with NEFF extractor fan, integrated dishwasher, integrated NEFF dishwasher, NEFF oven/grill, additional NEFF oven, slim line wine cooler, breakfast bar, tiled flooring and inset ceiling spotlights.
Door to;
Utility
Comprising of base units with work tops over and a sunken sink. uPVC double glazed window, plumbing in place for a washing machine, space for a tumble dryer, tiled flooring and inset ceiling spotlights.
Door to access the rear garden.
FIRST FLOOR
Landing
A gallery landing having a double glazed window to the front aspect, carpeted flooring, inset ceiling lighting and double storage cupboard.
Doors to;
Bedroom Two
uPVC double glazed window to the rear aspect, carpeted flooring and inset ceiling spotlights.
Door to;
Jack & Jill Bathroom
A modern bathroom comprising of a low level WC, vanity wash hand basin and rain forest shower with additional hand-held shower head. Fully tiled, mirror with sensor lighting, feature radiator, inset ceiling spotlights and extractor fan.
Bedroom Three
Double glazed window to the front aspect, carpeted flooring and inset ceiling spotlights.
This bedrooms shares Jack & Jill Bathroom with Bedroom Two.
Family Bathroom
A modern bathroom comprising of a low level WC, twin wash hand basin and feature bath with free-standing feature tap & hand-held shower head. Fully tiled, feature radiator, waterproof wall mounted mirror/TV and mirror with sensor lighting.
Bedroom Four
Double glazed window to the rear aspect boasting fantastic views, oak flooring and inset ceiling lighting.
Bedroom Five
Double glazed window to the front aspect, oak flooring and inset ceiling spotlights.
SECOND FLOOR
Master Suite
A beautifully presented master suite having vaulted ceilings, three double glazed windows to the rear aspect boasting natural light, carpeted flooring, radiator and dressing area.
Door to;
En Suite
Comprising of a low level WC, a wash hand basin, a rainforest shower with an additional hand-held shower head. Fully tiled, inset ceiling spotlights and extractor fan.
EXTERNALLY
Garage
A double garage having an electric roller door, lighting and electric.
Gardens
A front drive for ample off road parking.
An easy maintenance tiered rear garden benefitting from laid to lawn area and a patio area to enjoy family days, the garden is also enclosed, perfect for small children and animals.
Mortgage Advice
PM Financial is the mortgage partner in the Peter Morgan Property Group. With a fully qualified team of experienced in-house mortgage advisors on hand to provide you with a free, no obligation mortgage advice. Please feel free to contact us on 03300 563 555 option 3 or email us at npt@petermorgan.net (fees will apply on completion of the mortgage)
Auctioneer Comments
This property is for sale by the Modern Method of Auction, meaning the buyer and seller are to Complete within 56 days (the "Reservation Period"). Interested parties personal data will be shared with the Auctioneer (iamsold).
If considering buying with a mortgage, inspect and consider the property carefully with your lender before bidding.
A Buyer Information Pack is provided. The successful buyer will pay £300.00 including VAT for this pack which you must view before bidding. You do not pay just to view the pack, only if you are the successful bidder.
The buyer signs a Reservation Agreement and makes payment of a non-refundable Reservation Fee of 4.50% of the purchase price including VAT, subject to a minimum of £6,600.00 including VAT. This is paid to reserve the property to the buyer during the Reservation Period and is paid in addition to the purchase price. This is considered within calculations for Stamp Duty Land Tax.
Services may be recommended by the Agent or Auctioneer in which they will receive payment from the service provider if the service is taken. Payment varies but will be no more than £450.00. These services are optional.
Important information
This is a Freehold property.
Property Ref: 261018_PRA11191
Similar Properties
Nant Celyn, Crynant, Neath, Neath Port Talbot. SA10 8PZ
4 Bedroom Detached House | Offers Over £475,000
PETER MORGAN EXCLUSIVE | Immaculately Presented Throughout | The Perfect Family Home | Detached Four Bedroom Property |...
Princess Drive, Neath, Neath Port Talbot. SA10 7PZ
4 Bedroom Detached House | £475,000
Presented To A High Standard | Beautiful Family Home | Sought After Location | Freehold | EPC - C | Detached Garage & Dr...
Banwen Lane, Alltwen, City And County of Swansea. SA8 3DH
5 Bedroom Detached House | Offers Over £445,000
The Perfect Detached Family Home! | Sought After Location | Beautifully Presented Throughout | A Large Enclosed Rear Gar...
Dyffryn, Bryncoch, Neath. SA10 7AZ
4 Bedroom Detached House | £550,000
Spacious Accommodation | Four Bedrooms | Two Reception Rooms | Bathrooms to Both Floors | En-Suite to Master | Balcony |...
Lonlas, Neath, Neath Port Talbot. SA10 6SD
4 Bedroom Detached House | £550,000
Peter Morgan Exclusive Property! | Detached Spacious Accomodation | Private Driveway Providing Ample Off Road Parking |...
The Cwm, Bryncoch, Neath. SA10 7YG
4 Bedroom Detached House | £550,000
A Well Presented Detached House | Land with Barn and Outbuildings | Private Drive Offering Ample Off Road Parking | Four...
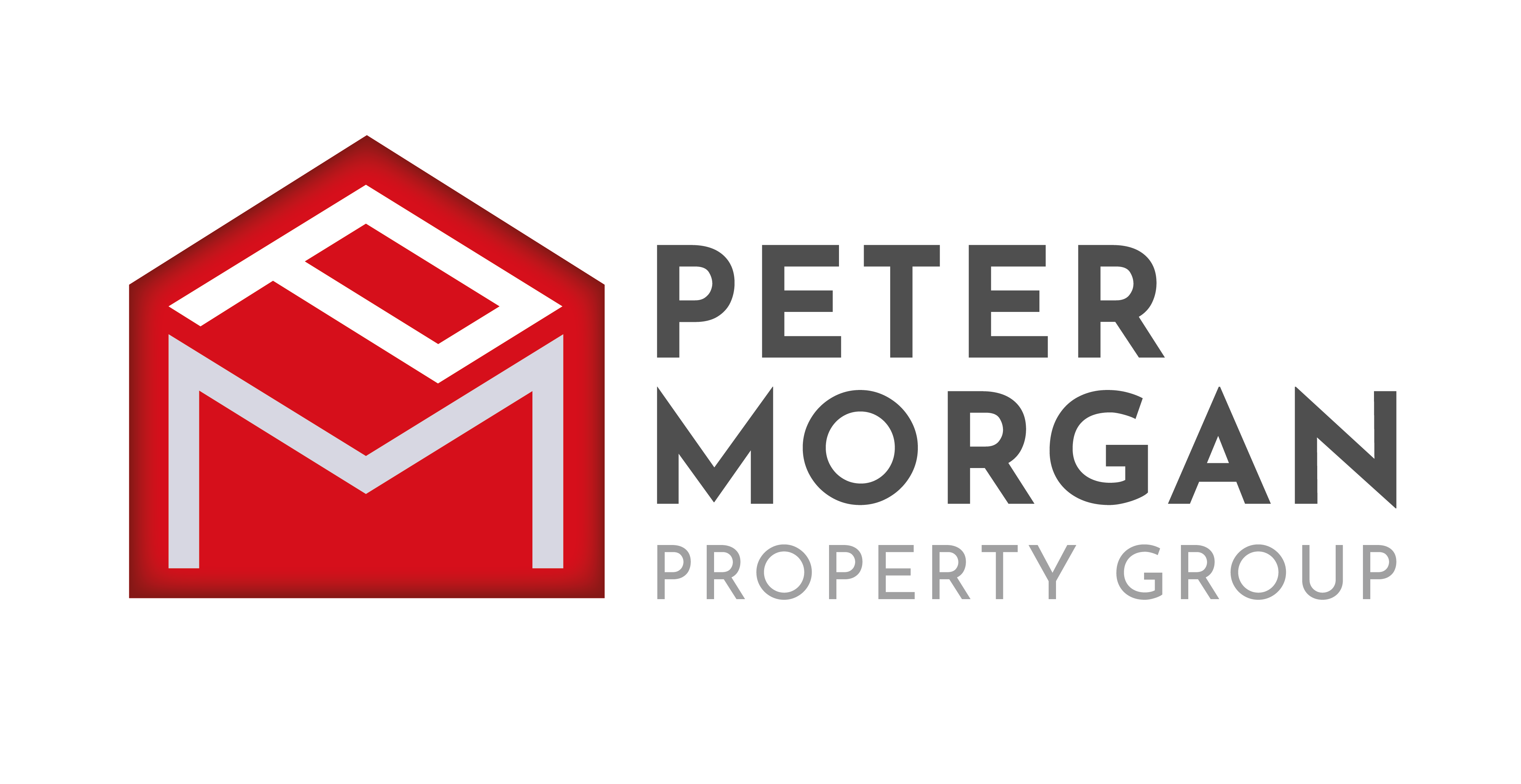
Peter Morgan Estate Agents (Neath)
Windsor Road, Neath, West Glamorgan, SA11 1NB
How much is your home worth?
Use our short form to request a valuation of your property.
Request a Valuation
