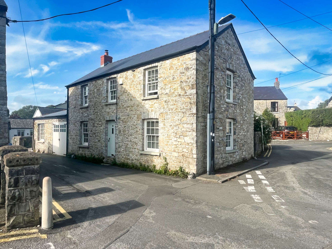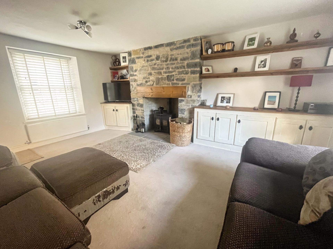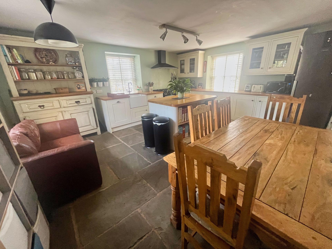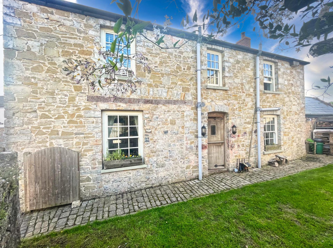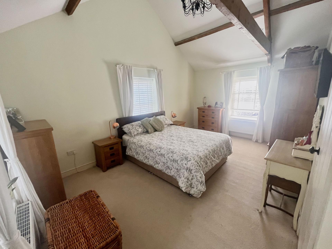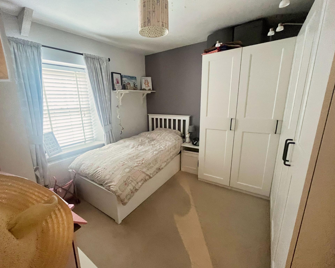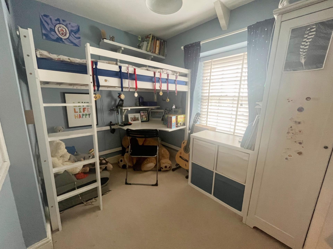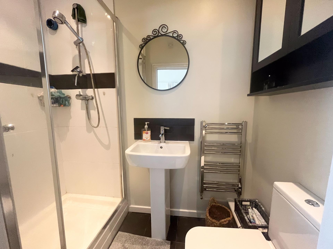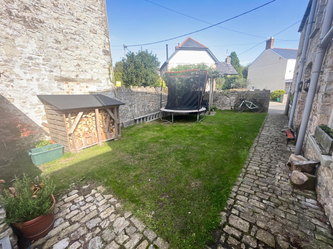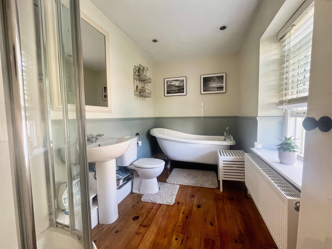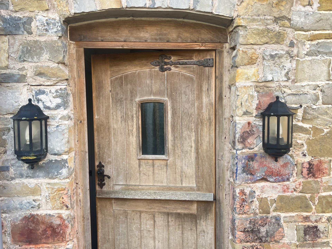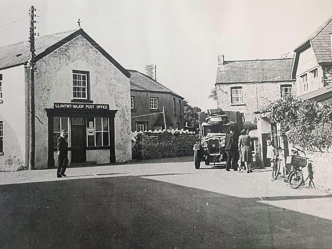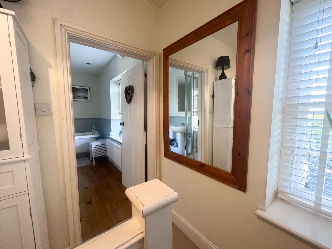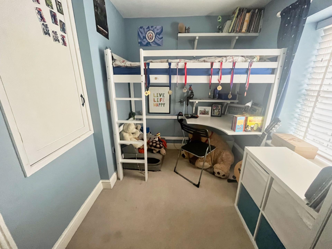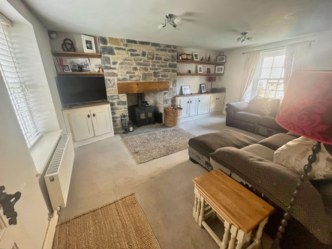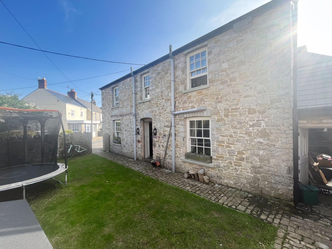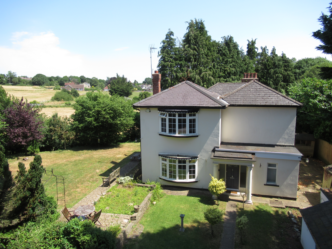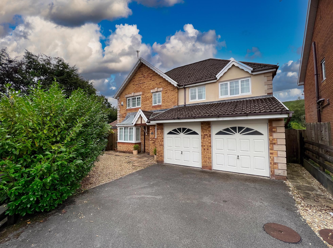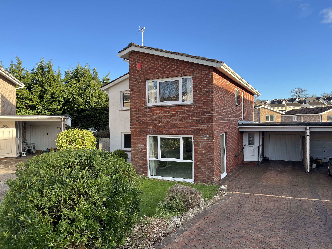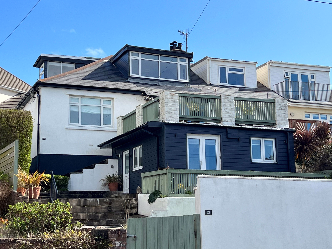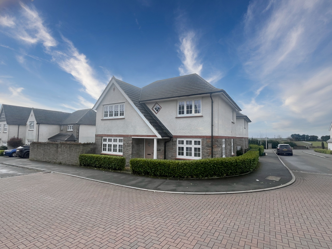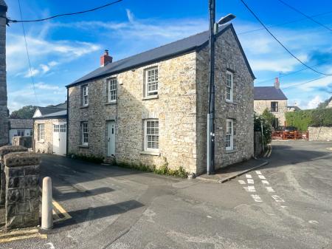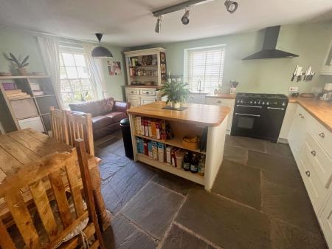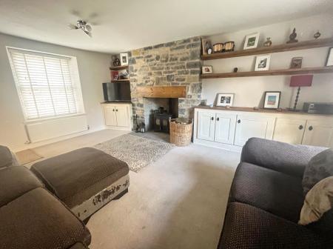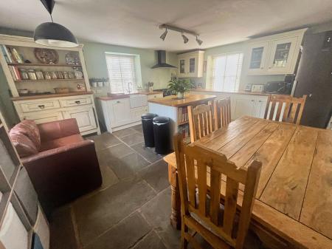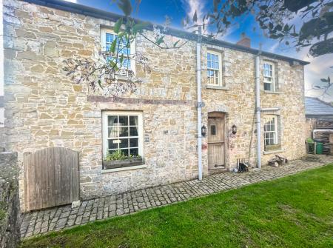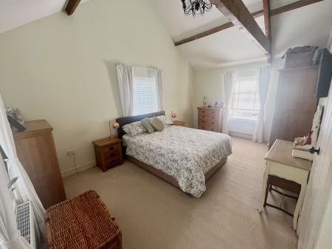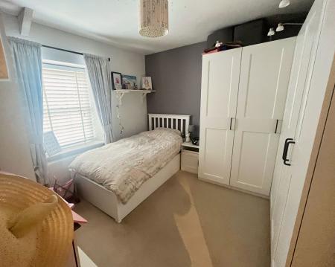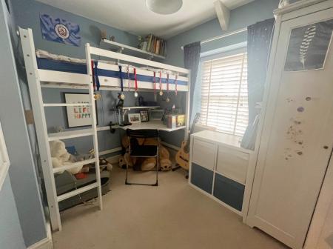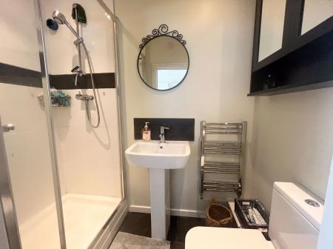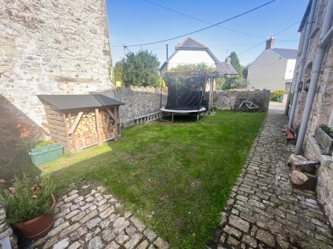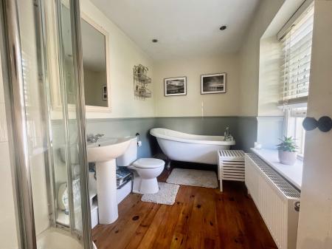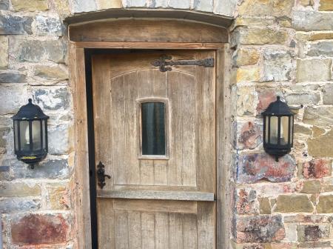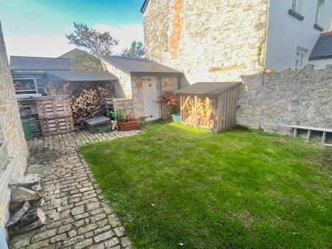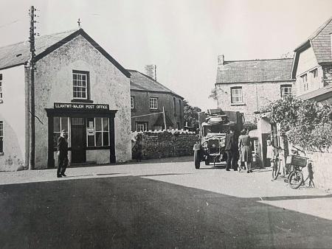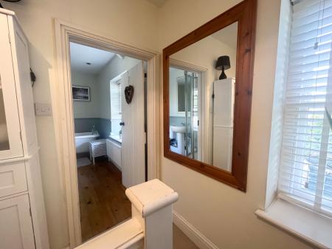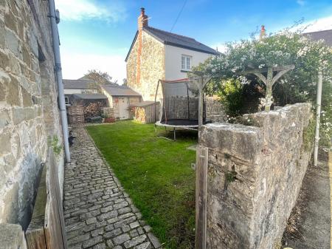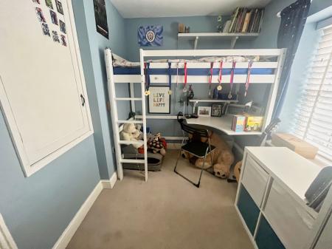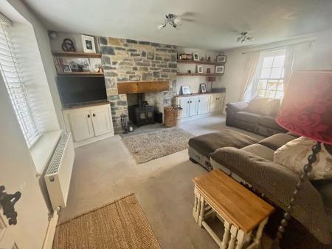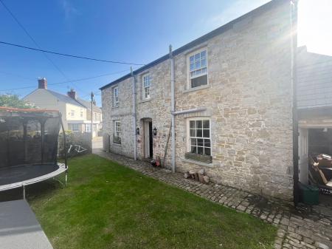- Detached stone built family home of great character
- Entrance hall, large living room with wood burning fire, farmhouse style kitchen dining room, rear hall and boot store
- Landing, large master bedroom with vaulted ceiling and en-suite shower room, 2 further bedrooms and family bathroom with bath and separate shower
- Garage and workshop/ home office (potential to convert subject to planning permission)
- Lawned and paved, walled rear garden, tool store and wood store
- Lovely location in the conservation area/ West End of Llantwit Major
3 Bedroom Cottage for sale in Llantwit Major
Charming, stone built detached three bedroom character house in the very pretty conservation area of West Llantwit Major, just off the Old Square and with partial views to St Illtuds Church.
Timber entrance door with glazed centre panel to HALLWAY (7'4" x 4'), flagstone floor, staircase to first floor flanked by open book shelving. Door to large LIVING ROOM (17'1" x 12'8"), double glazed replacements sash windows to front and rear elevations, wood burning fire recessed in a natural stone chimney breast with flagstone hearth, flanked by built in cupboards and wall shelving. Large farmhouse style KITCHEN/ DINING ROOM (14'6" x 17'3"), range of shaker style base and wall cupboards with oak block worktops, deep porcelain 'Belfast' style sink and matching island unit, integrated dishwasher and washing machine. Space for cooking range and fridge freezer, double glazed sash windows to front side and rear elevations, room for family sized dining table and small sofa, flagstone floor, door to rear hall, coat hanging space, understairs shoe store and stable door to rear garden.
'L' shaped LANDING loft hatch and double glazed window to rear elevation. Braced cottage doors off to a delightful MASTER BEDROOM (17'3" x 11'), high pitched ceiling with exposed roof timbers, double glazed sash windows to front, side and rear elavations, the front window with view to St Illtuds Church. EN -SUITE SHOWER ROOM (6'8" x 3'7"), white suite including pedestal basin with tiled splashback, low level WC and a large fully tiled shower cubicle with glazed entry door, chrome heated towel rail. BEDROOM 2 (10'5" x 10'9"), a double room with replacement double glazed sash window to front elevation. BEDROOM 3 (10'1" x 7'2"), double glazed window to front elevation, deep shelved cupboard over stairs. FAMILY BATHROOM (10'7" x 6'2"), traditional white suite including free standing, roll top, claw foot bath, pedestal basin, low level WC and quadrant shaped shower cubicle with mains shower attachment.
To the rear of the property, an original natural stone wall flanks the roadside with pedestrian gate to rear garden with stone pathway to rear door and onto the garage. Lawned rear garden enclosed by natural stone walls with jasmine clad pergola and paved sitting area. Useful stone built GARDEN/ TOOL STORE. Adjacent open fronted covered wood store. Rear stable door from garden to GARAGE (16'7" x 10'7"), hinged timber double doors to roadside, loft hatch to attic storage over, wall mounted 'Ideal Logic' mains gas combination boiler. Connecting door to WORKSHOP/ HOME OFFICE (14'5" x 9'3"), vinyl floor, extensive, deep fitted shelving and double glazed sash window to front elevation.
The garage and workshop area adjoin the main house and might, subject to planning permission be converted into additional annexed accommodation.
Important information
This is a Freehold property.
Property Ref: EAXML13503_8810125
Similar Properties
Station House, Groesfaen Road, Peterston-Super-Ely, CF5 6NE
4 Bedroom Detached House | Offers in excess of £500,000
Detached four bedroom, three reception room family home in mature and private grounds of approximately half an acre with...
Established industrial and trade location, mix of modern office, workshop and warehouse units
Not Specified | Offers in excess of £500,000
The property is located on the established Vale Business Park, Llandow, which lies approximately 15 miles west of Cardi...
33 Swyn Y Nant, Tonyrefail, CF39 8FE
5 Bedroom House | Offers Over £499,999
A greatly extended five bedroom detached family home with impressive leisure room, situated at the head of a cul-de-sac,...
23 St. John Close, Cowbridge, The Vale of Glamorgan CF71 7HN
4 Bedroom House | Asking Price £525,000
An extended detached 4/5 bedroom family home offering flexible accommodation with landscaped front and rear gardens, pri...
21 Main Road, Ogmore, The Vale of Glamorgan CF32 0PD
4 Bedroom Semi-Detached House | Guide Price £525,000
An extended 3/4 bedroom semi detached dormer property, enjoying sea views, located in this most sought after coastal vil...
63 Heol Cae Pwll, Colwinston, The Vale of Glamorgan CF71 7PL
4 Bedroom House | Asking Price £525,000
Modern traditionally styled 'Redrow' 4 bedroom detached home in a quiet village location within walking distance of high...
How much is your home worth?
Use our short form to request a valuation of your property.
Request a Valuation

