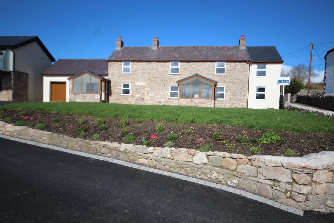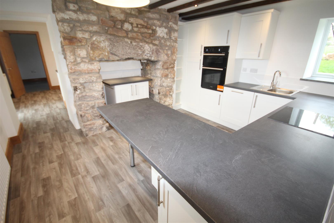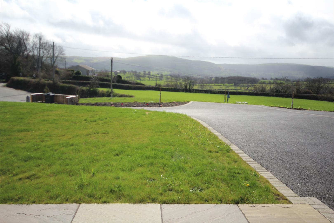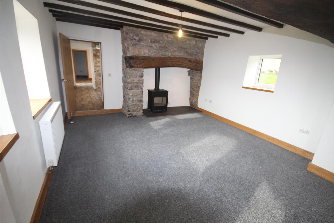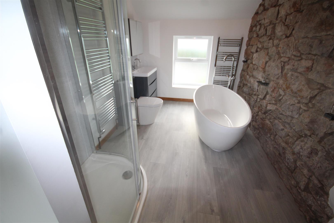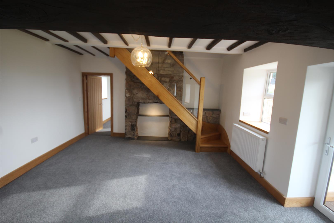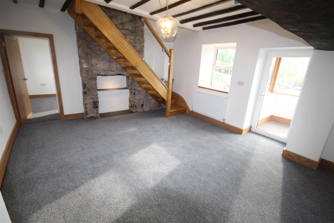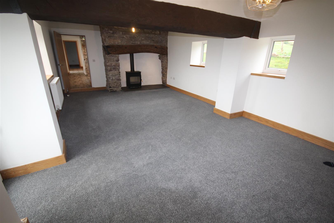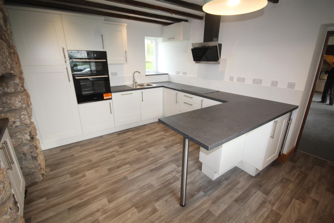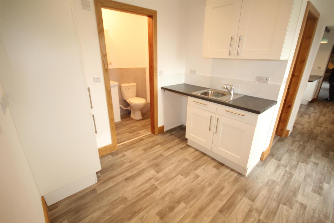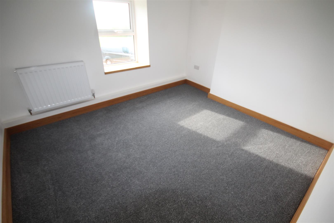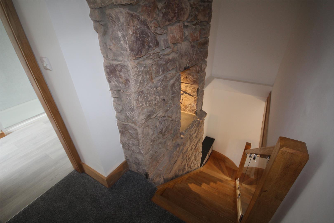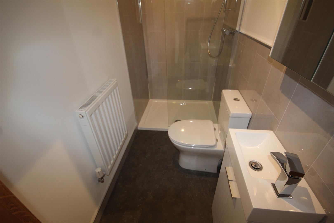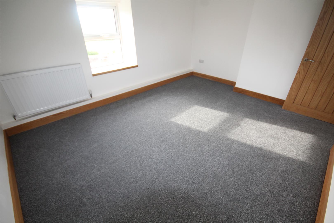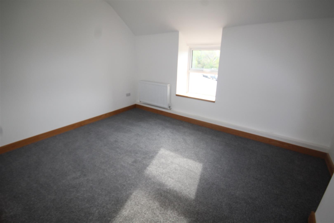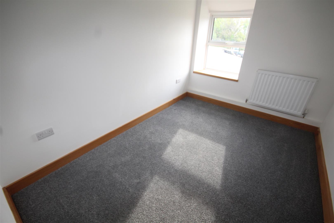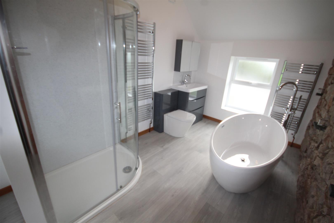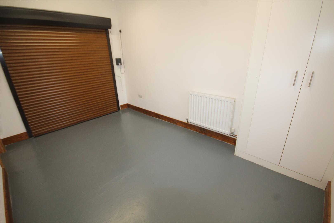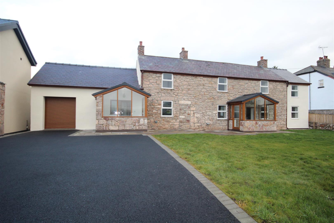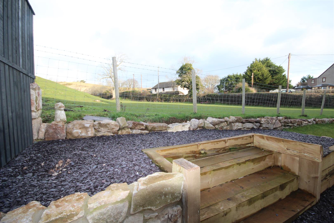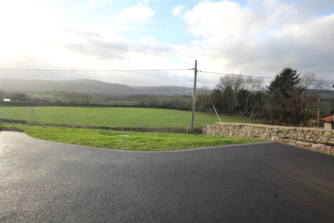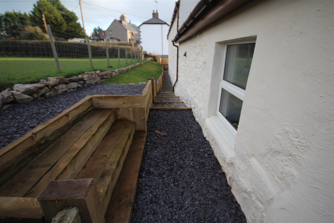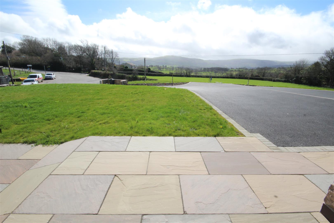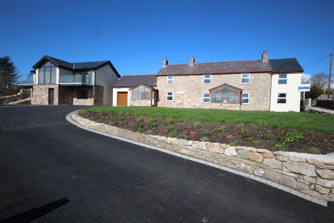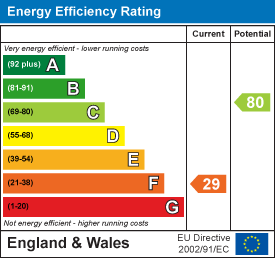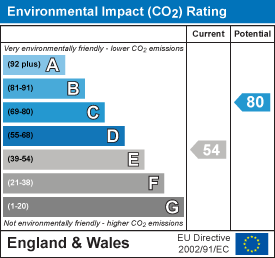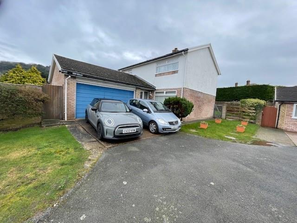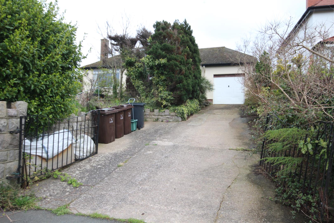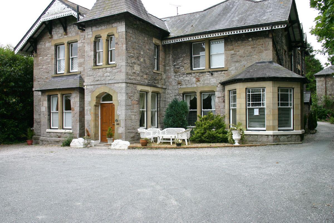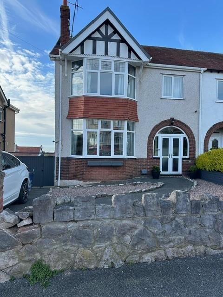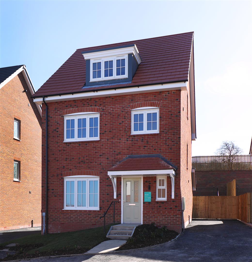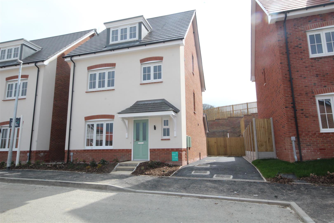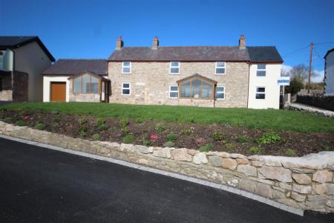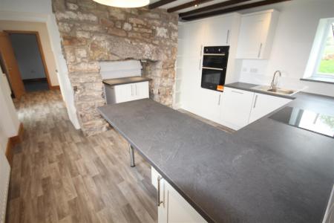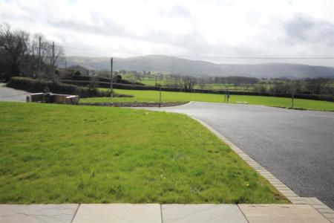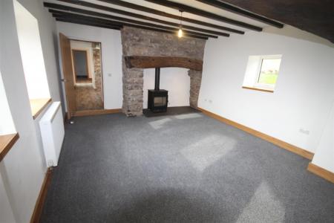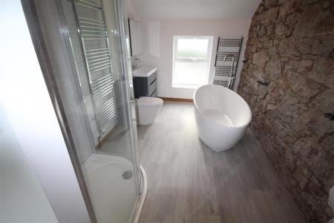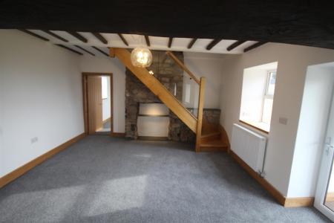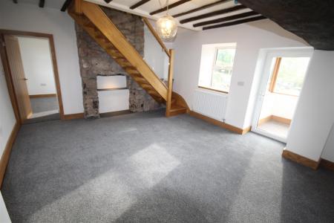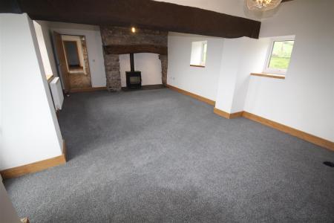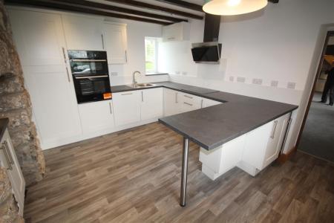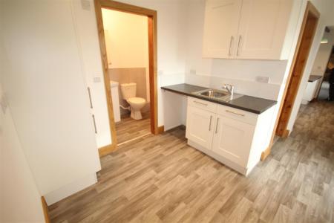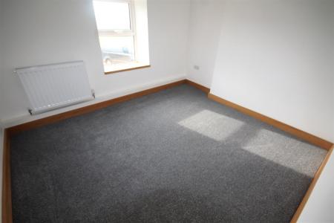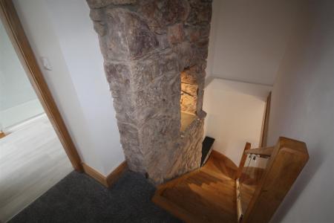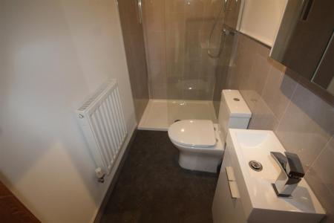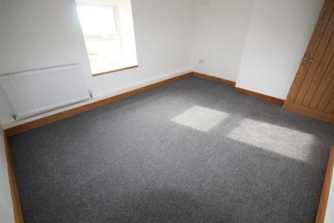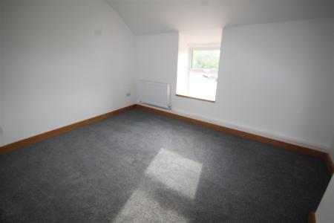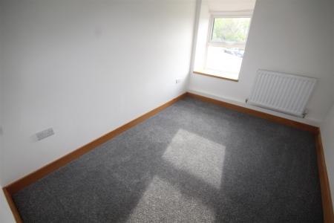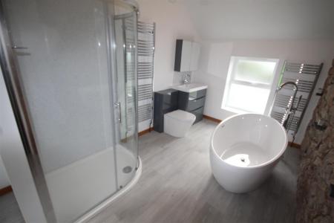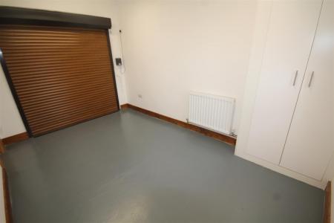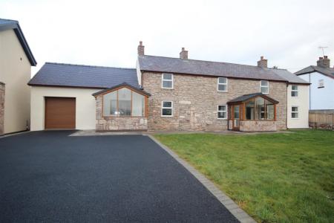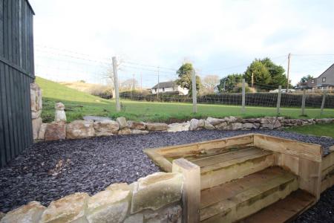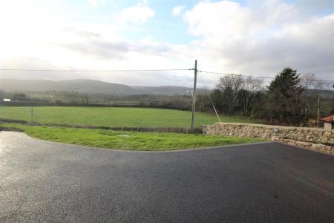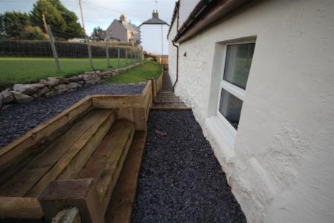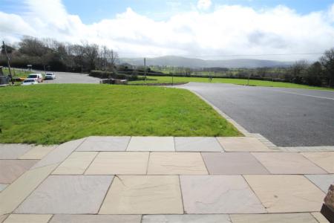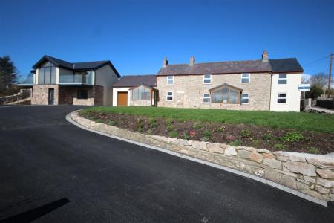- Outstanding Cottage Conversion
- Originally 3 Separate Stone Cottages
- Superbly Transformed into 1 Character Dwelling
- 3 Bedrooms - 2 Receptions
- Fitted Kitchen & Utility
- Family Bathroom & Shower Room
- Lovely Character Features
- Set Back from the Road
- Garage, Parking, Far Reaching Country Views
- Energy Rating F29 Potential C80
4 Bedroom Detached House for sale in Llysfaen
A truly outstanding DETACHED CONVERSION comprising a stone built 3 BEDROOM COUNTRY HOME set well back from the road. Located on the outskirts of the village overlooking the glorious unspoilt countryside and scenery the property is understood to date back to the mid 1800,s and originally comprised three 1 up - 1 down cottages and at one time a sweet shop.. Today the whole property has been transformed and extended to provide a unique home of immense character and appeal. The owners have retained the original features where possible and inside and out, the attention to detail is meticulous with the interior light and airy. All ready to walk into having been renovated to an exceptionally high standard the accommodation comprises FRONT PORCH, OFFICE OR BEDROOM/PLAYROOM, LARGE LOUNGE WITH INGLENOOK FIREPLACE, FITTED KITCHEN BREAKFAST ROOM, PORCH, UTILITY ROOM, SHOWER ROOM, FIRST FLOOR 3 BEDROOMS, MODERN BATHROOM AND ADDITIONAL SHOWER ROOM. Outside there are mature lawns at the front, off road parking and GARAGE. The property is LPG centrally heated and windows DOUBLE GLAZED. Despite its country location the house is near to a wide variety of amenities and a local bus service runs past. Energy Rating F29 Potential C80 Ref CB7414
Entrance Porch - Double glazed entrance porch, brick built, double glazed inner door
Large Lounge - 8.33 x 4.10 (27'3" x 13'5") - Deep inglenook fireplace with huge oak beam, wood burner on stone hearth, 4 double glazed windows, 2 central heating radiators, double glazed french doors
Office, Playroom Or Bedroom 4 - 4.23 x 2.30 (13'10" x 7'6") - Central heating radiator, 2 double glazed window
Fitted Kitchen Breakfast - 4.03 x 3.40 (13'2" x 11'1") - Stone fireplace recess with lighting, double glazed, central heating radiator, beamed ceilings and inset lighting, range of base cupboards and drawers in white with black work top surfaces, built in electric hob unit and double oven, cooker extractor hood, 2 double glazed windows, built in dishwasher, wine fridge
Utility Room - 4.20 x 2.92 (13'9" x 9'6") - Central heating radiator, double glazed, stainless steel sink, deep under stairs cupboard, door to garage
Shower Room - Shower cubicle and unit, wash hand basin, w.c, half tiled walls, heated towel radiator
First Floor - Light oak staircase with glass balustrading off the lounge to First Floor, illuminated stone display alcove with slate sill
Long Landing - Central heating radiator
Modern Character Bathroom - 4.23 x 2.30 (13'10" x 7'6") - Oval bath and vertical shower taps, heated towel radiator, exposed stone wall, vanity wash hand basin, quadrant shower cubicle and unit, heated towel radiator, w.c, 2 double gazed windows
Bedroom 1 - 3.99m x 3.40m (13'1 x 11'2) - Central heating radiator, double glazed window and oak sill, lovely far reaching country views
Bedroom 2 - 3.20 x 2.94 (10'5" x 9'7") - Central heating radiator, double glazed window and oak sill overlooking the lovely country views
Bedroom 3 - 3.34 x 2.24 (10'11" x 7'4") - Double glazed window and oak sill overlooking the country views, central heating radiator
Shower Room - 2.3 x 1.1 (7'6" x 3'7") - Double shower cubicle and unit, central heating radiator, w.c, vanity wash hand basin, central heating radiator, mirror cabinet
The Garage - 4.20 x 2.70 (13'9" x 8'10") - Integral garage with electric roller shutter door, power & light laid on, central heating radiator, gas central heating boiler
Outside - The property is set well back from the long driveway in large lawned gardens in the front, colourful flower borders,, plenty of off road parking and turning area. There is another section of garden the other side of the drive, sandstone pathways. Small sheltered rear area backing onto the fields
Agents Note - Viewing Arrangements By appointment with Sterling Estate Agents on 01492-534477 e mail sales@sterlingestates.co.uk and web site www.sterlingestates.co.uk
Market Appraisal; Should you be thinking of a move and would like a market appraisal of your property then contact our office on 01492-534477 or by e mail on sales@sterlingestates.co.uk to make an appointment for one of our Valuers to call. This is entirely without obligation. Why not search the many homes we have for sale on our web sites - www.sterlingestates.co.uk or alternatively www.guildproperty.co.uk These sites could well find a buyer for your own home.
Money Laundering Regulations - In order to comply with anti-money laundering regulations, Sterling Estate Agents require all buyers to provide us with proof of identity and proof of current address. The following documents must be presented in all cases: Photographic ID (for example, current passport and/or driving licence), Proof of Address (for example, bank statement or utility bill issued within the previous three months). On the submission of an offer proof of funds is required.
Important information
Property Ref: 28786_32014157
Similar Properties
5 Daresbury Close, Craig-y-Don, Llandudno
4 Bedroom Detached House | Guide Price £365,000
Built by Whelmar Homes some 45 years ago, a DETACHED 4 BEDROOM HOUSE and GARAGE located in the corner of this popular re...
3 Bedroom House | £359,950
On the outskirts of the village, approached by a small private access road, A DETACHED 3-4 BEDROOM BUNGALOW of a unique...
8 Bedroom Detached House | Guide Price £350,000
A most imposing and substantial DETACHED STONE RESIDENCE of immense character located in is own grounds at the end of a...
4 Bedroom Semi-Detached House | £375,000
One of the nicest 4 BEDROOM FAMILY HOMES in the area which must be viewed to be fully appreciated. The present owners ha...
Yr Helyg, Glyn Farm Estate, Colwyn Bay
4 Bedroom Detached House | Offers in region of £379,995
A new 4 BEDROOM - 3 BATHROOM DETACHED HOUSE BUILT BY Anwyl Construction, renowned for quality workmanship. With its blen...
Yr Helyg, Glyn Farm Estate, Colwyn Bay
4 Bedroom Detached House | Guide Price £379,995
A new 4 BEDROOM - 3 BATHROOM DETACHED HOUSE BUILT BY Anwyl Construction, renowned for quality workmanship. With its blen...
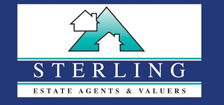
Sterling Estate Agents & Valuers (Colwyn Bay) (Colwyn Bay)
Colwyn Bay, North Wales, LL29 7AA
How much is your home worth?
Use our short form to request a valuation of your property.
Request a Valuation
