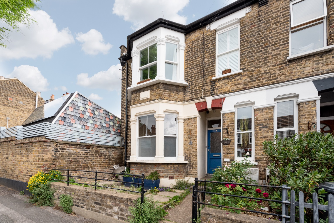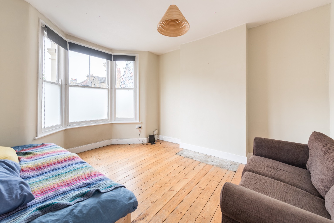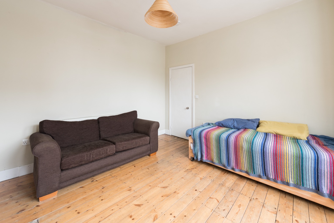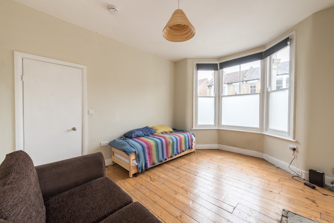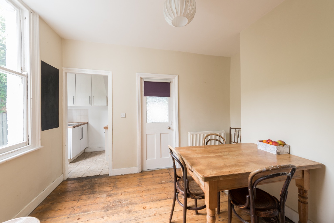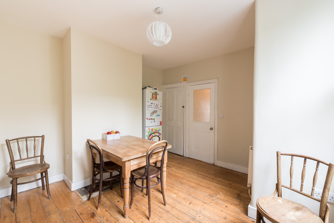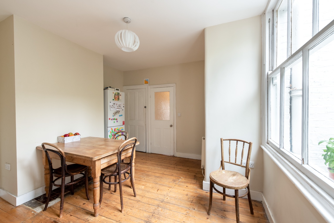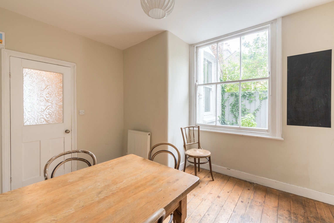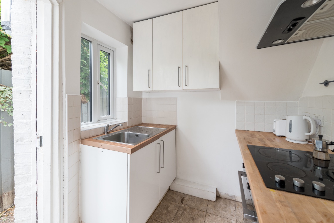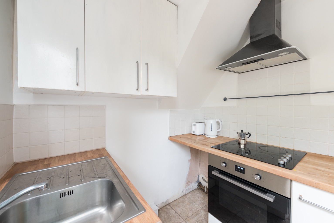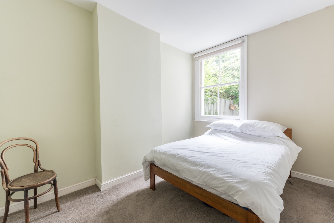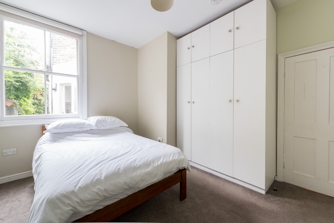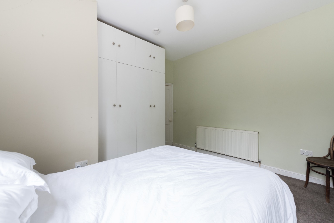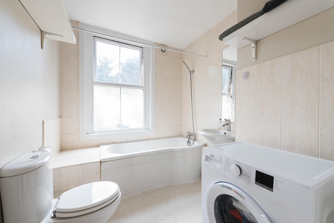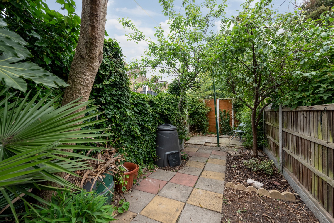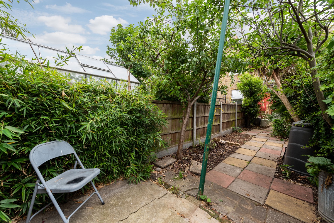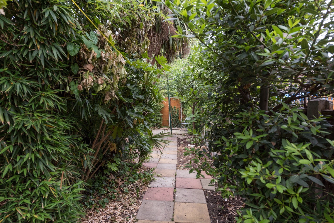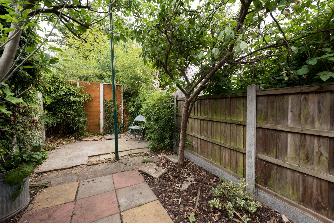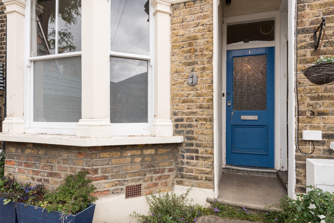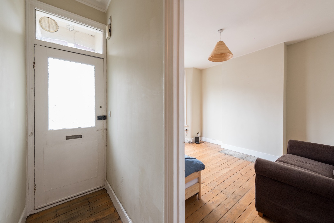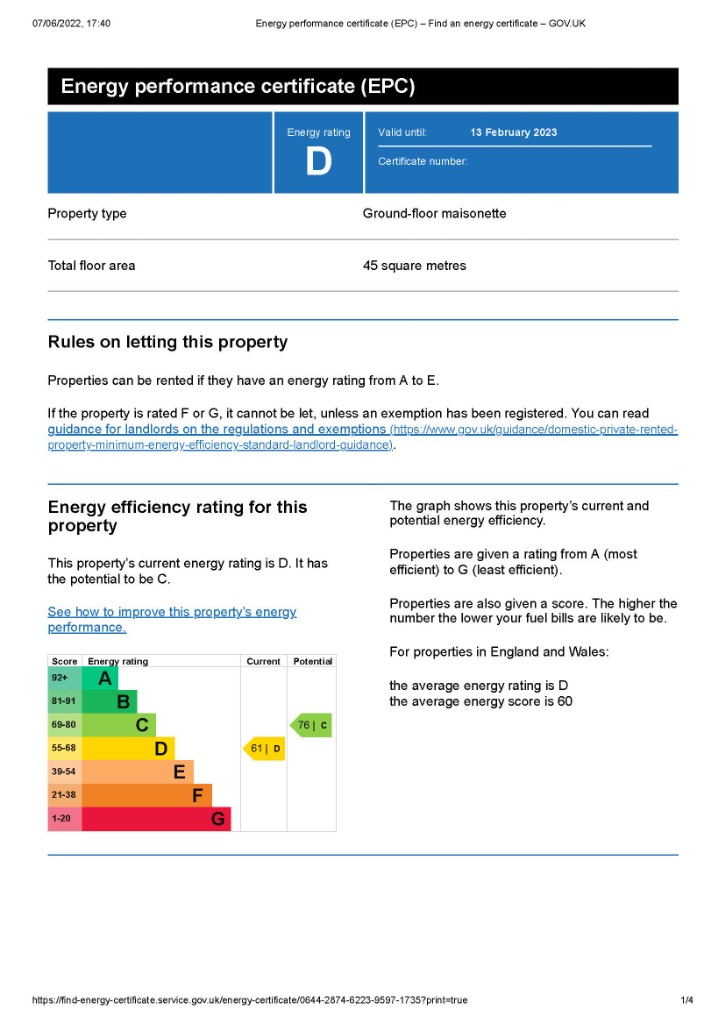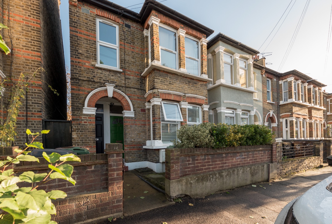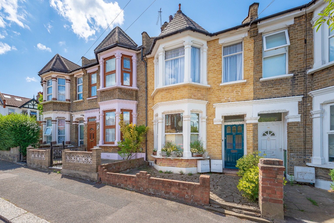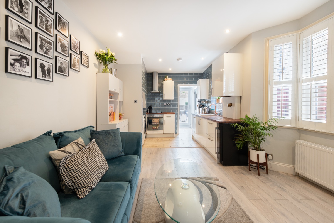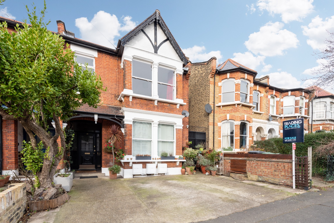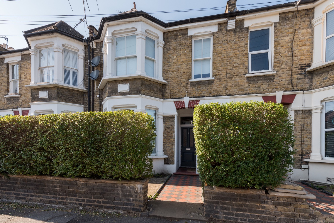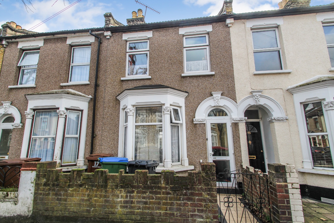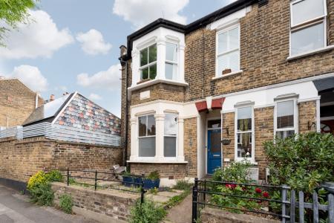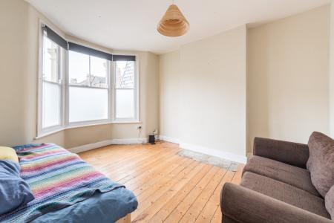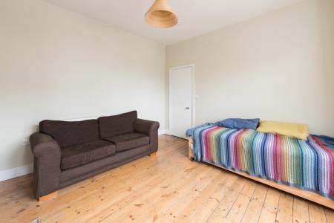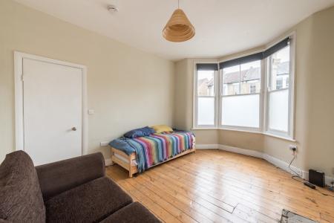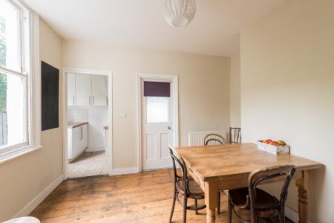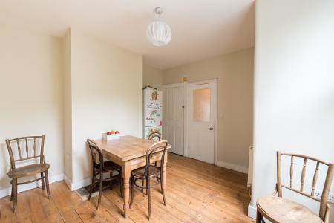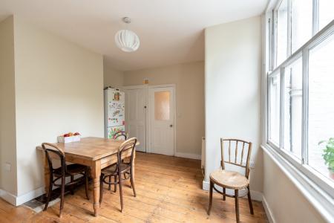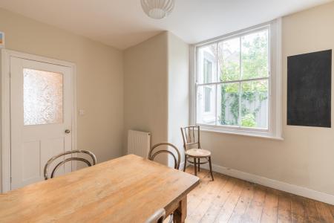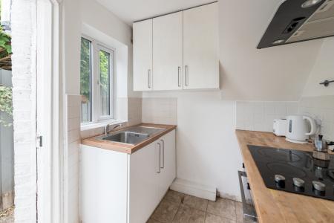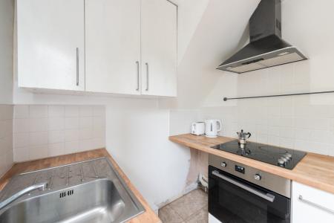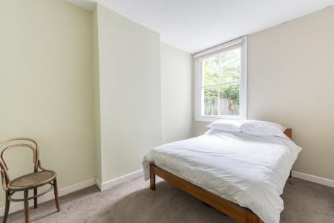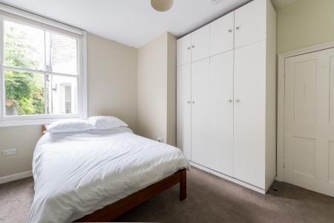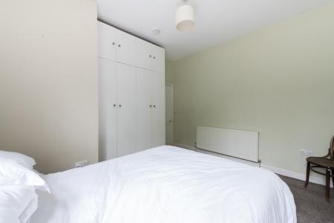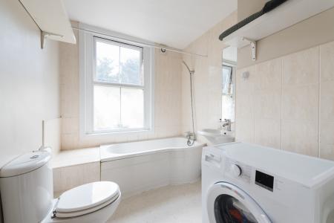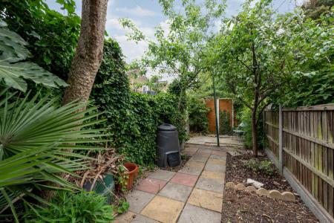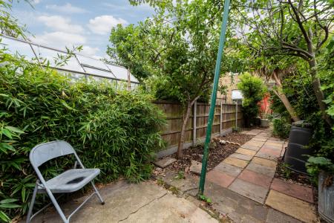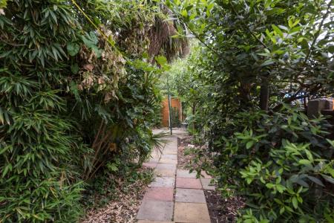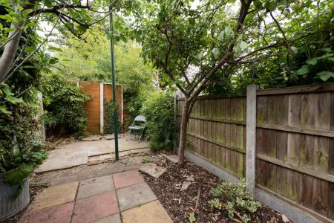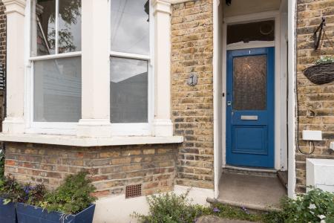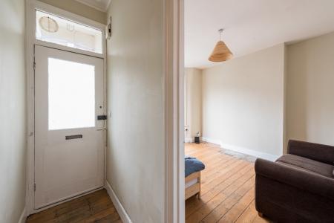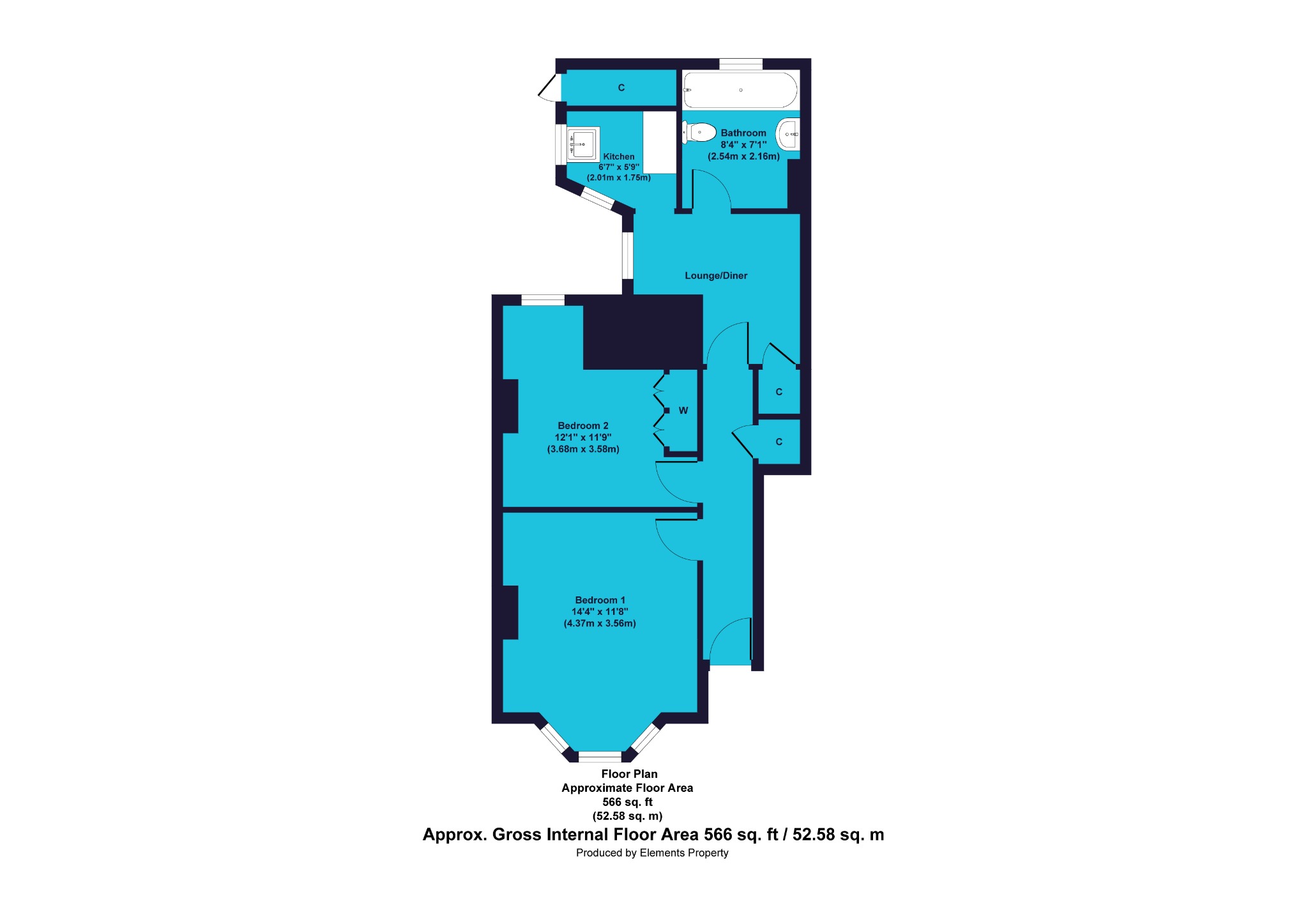- Two Bedroom Maisonette
- Ground Floor
- Wooden Flooring
- Gas Central Heating
- Sash Windows
- 43ft Rear Garden
- Francis Road Locatity
- Own Front Door
- EPC Rating - D
2 Bedroom Ground Maisonette for sale in London
Charming two bedroom ground floor Abrahams flat for sale in the Francis Road area, sold with share of the freehold. Spacious rooms with a flexible layout, original features and a lovely private garden, in a much sought-after location with great transport links and many independently owned shops.
Set in a block of just four flats, designed to provide the feel of a pair of semi-detached houses, there are some lovely external features, such as the stone mullioned bay window and painted stone trim across which runs above the porch. Built from traditional warm yellow London stock brick, the property offers a friendly-feel you as soon as you pass through the wrought iron front gate. Walk along the path to the porch and enter through your own blue painted front door into the property to start your tour.
You’ll first find yourself in the bright entrance hall, with natural light seeping in from the part glazed front door and transom window above. The high ceilings are complemented by beautifully restored floorboards and original cornice. Door trims and skirting boards are painted in white with walls in a soft cream. There’s also a large radiator to ensure a warm welcome for you and your guests.
The first door to the left leads you into the spacious main bedroom. You’re immediately struck by the natural light from the large bay window, which would be an ideal location for a chaise longue or dressing table. The walls are decorated in a warm light olive colour, with a white ceiling which reflects light throughout the room. The stripped, polished floorboards would be the perfect backdrop to some stylish, soft rugs and there’s abundant wall space for your favourite art or photographs. Although currently used as the main bedroom, this would also make an ideal living room, depending on your personal lifestyle requirements.
Back into the hall and the next door to the left takes you into the second bedroom. Facing out to the rear of the property, with a window looking out to the garden, this is a peaceful space, guaranteeing the opportunity for a good night’s sleep. With light olive walls and a complementary light grey carpet, the decoration supports the feeling of tranquillity and is a perfect background for your own finishing touches. There’s generous built-in storage and room to find your perfect configuration of furniture to make the space work for you.
Once again in the hallway and you’ll note the door to the useful understairs storage cupboard on your right, before passing through the door straight ahead, into the lounge. Decoration mirrors that of the bedrooms, with light olive walls and characterful floorboards. The lovely sash window looks out onto the side garden and would make a perfect reading nook or space for a desk for home working. There’s another large, deep built-in storage cupboard and a good sized radiator.
From this room, there are two more doors to choose from, take the right-hand door first into the large bathroom. The modern three piece bathroom suite comprises of a P-shaped bathtub with shower above, a large hand basin and a low level WC. This room is spacious enough to accommodate your washing machine, with plumbing already installed. Attractive gloss cream tiles cover the walls and there’s a light stone effect floor, all of which reflect the light from the large, frosted glass window.
The second doorway takes you through to the kitchen, which also offers access to the garden. There are modern white base and wall cabinets, with contrasting oak-effect work surfaces, plus a contemporary stainless steel sink with mixer tap set in front of the window, which has a view of the side garden. Light grey tiled backsplashes work well with the white painted walls and stone effect ceramic floor tiles, creating a bright, stylish and modern finish. There’s a built-in oven with hob above ready for that first meal in your new home.
From the kitchen, step out into the surprisingly extensive garden. From the small courtyard side garden, walk past the kitchen window and you’ll find, on your right, an outdoor storage cupboard, which also contains the gas boiler. From here you have access to the entire 43ft back garden. Surprisingly spacious for this type of property, there’s a paved path which winds through lovely greenery to a patio area at the end. There’s huge potential here to create a series of zones for outdoor cooking, eating and chilling – a gorgeous outdoor haven just waiting for you to entertain friends and family on finer days and summer evenings.
The property is located in the ever-popular Francis Road area, which is renowned for its many small independent shops, cafes, restaurants and pubs in the beautifully preserved pedestrianised area less than five minutes’ walk away… as well as numerous others nearby such as the Unity Café and the Heathcote and Star pub. Many other amenities can be found in the immediate area, including supermarkets, retail parks and many other businesses, as the property is located perfectly between Leyton Village and Leytonstone. The area is served with excellent transport links, with Leyton Central Line tube station and Leyton Midland Road Overground station both being less than a fifteen minute walk. There are also excellent bus services, with Stratford International railway station close by.
This is also a perfect location for lovers of outdoor leisure pursuits, with some of London’s best green spaces within easy access, including Hollow Pond, Leyton Flats and Wanstead Flats, along with Hackney Marshes and the Walthamstow Wetlands Nature Reserve. Leytonstone Leisure centre, with its gym, swimming pool and fitness classes is a fifteen minute walk.
What the seller says…'We’re moving because we need more space for our two children, but we have loved living in this flat and in the neighbourhood. If we stayed, there are a couple of things that I would have liked to have done to the flat, for example, I always thought it would be better to have the kitchen where the bathroom is and open this up into the back room to make a larger living space. Then the current kitchen could be turned into the bathroom, including the space where the old outside toilet is now.
We also used to have decking outside the kitchen and extending down to the garden, and even had built in benches making this an additional living space that we used a lot in summer. The sash windows could be replaced with large French windows to make 'through flow' from the house to the garden even easier. We regularly Braai (BBQ) in the space outside the kitchen and backroom, even in winter!
One thing I have always liked about the house is that it doesn't feel overlooked. The windows from the bedroom, backroom, kitchen and bathroom all look into trees and bushes, so it’s quite green and leafy for a city house. Another thing I love is that neighbours are so friendly and I love the feel of the back gardens where we can chat over and between fences!
The best thing about this flat is that it has good ‘bones’. It’s an end terrace, surrounded by trees and gardens, with plenty of windows and light. It does need some work now, but not too much, so it’s a fantastic property to make your own without it being a huge project'
To view this property, please contact a member of helpful and friendly sales team.
MATERIAL INFORMATIONTenure – Share of FreeholdLength of lease – 998 (999 years from 1st April 2021)Annual ground rent - PeppercornGround rent review date – n/aAnnual service charge – n/aService charge review date – n/aCouncil tax band – B
These property particulars have been prepared by Trading Places Estate and Letting Agents under the instruction of the owner and shall not constitute an offer or the basis of any contract. They are created as a general guide and our visit to the property was for the purpose of preparing these particulars. No form of survey, structural or otherwise was carried out. We have not tested any of the appliances, services or connections and therefore cannot verify them to be in working order or fit for the purpose. This includes heating systems. All measurements are subject to a margin of error, and photographs and floorplans are for guidance purposes only. Fixtures and fittings are only included subject to arrangement. Reference made to the tenure and where applicable lease term is based on information supplied by the owner and prospective buyers(s) must make their own enquiries regarding all matters referred to above.
Important information
This is a Leasehold Property
Property Ref: 10044_149392
Similar Properties
Francis Road, London, Greater London, E10 6PN
2 Bedroom Ground Floor Flat | Guide Price £425,000
Guide Price £425,000 - £450,000. We're delighted to present this beautiful ground floor two bedroom flat in Leyton's pop...
Jersey Road, Leytonstone, London, E11 4BL
2 Bedroom Ground Floor Flat | Guide Price £425,000
Guide Price £425,000 - £475,000. A stunning ground floor flat for sale in the sought-after Francis Road area . The cleve...
Claude Road, Leyton, London, E10 6NF
2 Bedroom Ground Maisonette | Guide Price £425,000
Guide Price £425,000-£450,000 - Well-presented two bedroom ground floor flat for sale in the Francis Road area of Leyton...
Chadwick Road, Leytonstone, London, E11 1NF
2 Bedroom Flat | Guide Price £435,000
GUIDE PRICE - £435,000-£450,000 - This well maintained two bed conversion flat comes with its very own parking space, sh...
Richmond Road, London, Greater London, E11 4BS
2 Bedroom Flat | Guide Price £440,000
Guide Price £440,000 - £450,000. We're delighted to present this sophisticated and airy two bedroom Abraham Maisonette f...
Wragby Road, Leytonstone, London, E11 3LD
3 Bedroom Terraced House | Guide Price £450,000
GUIDE PRICE £450,000 - £500,000. This three-bedroom Victorian terraced house, positioned on an increasingly popular part...

Trading Places (Leytonstone)
Leytonstone, London, E11 1HE
How much is your home worth?
Use our short form to request a valuation of your property.
Request a Valuation
