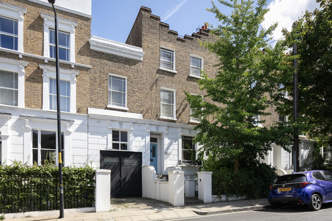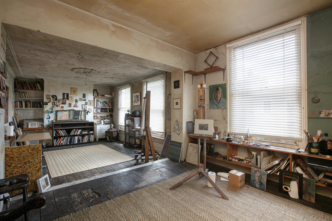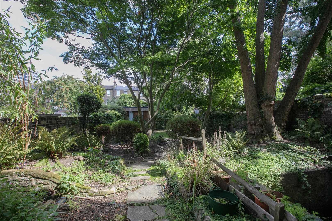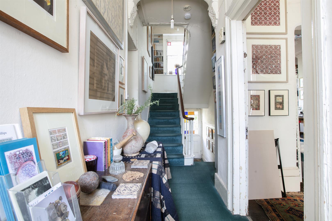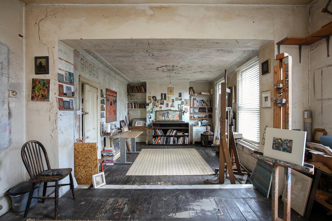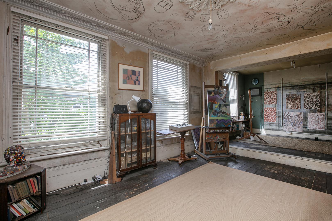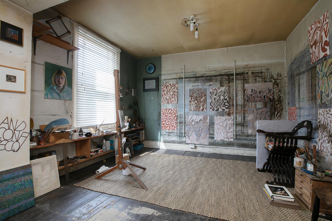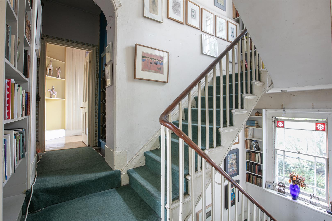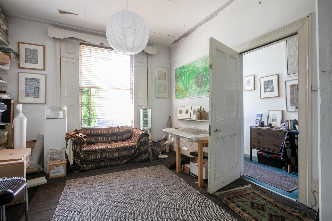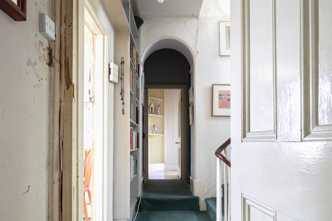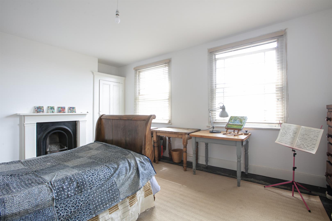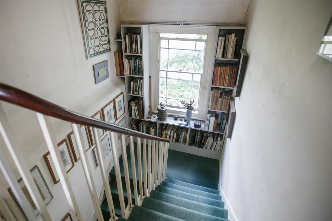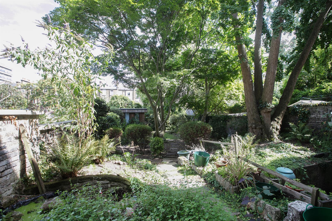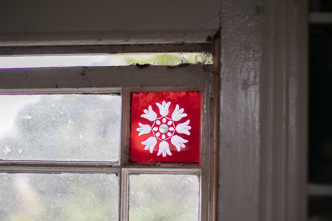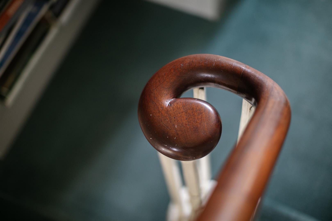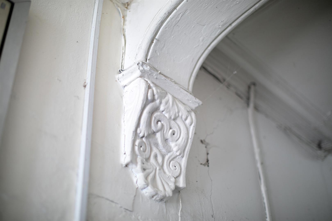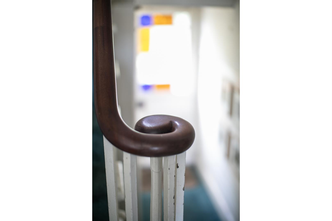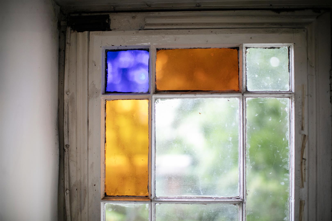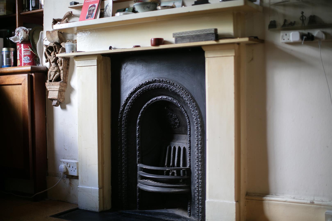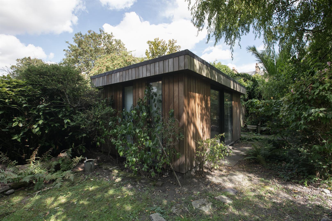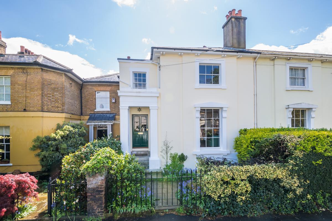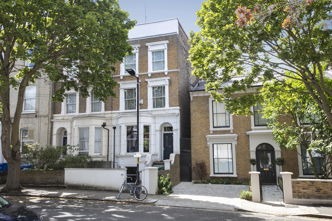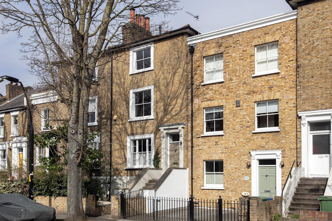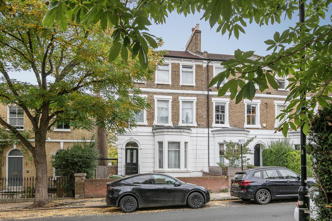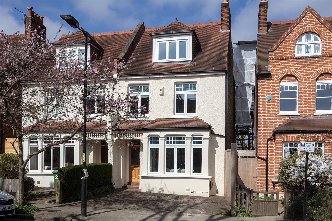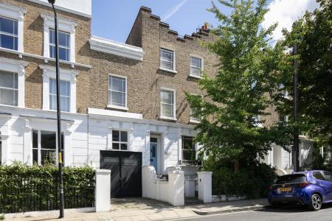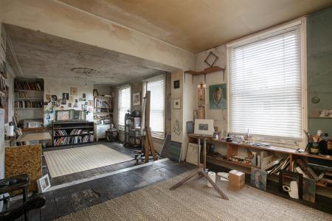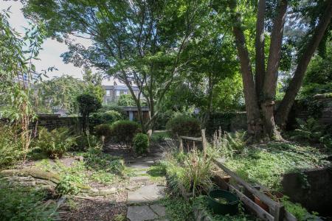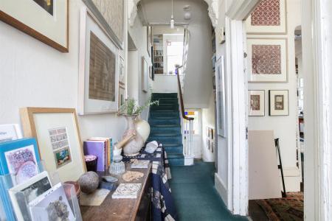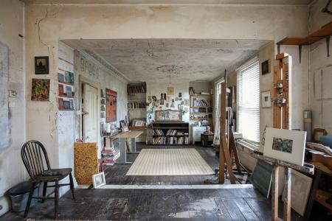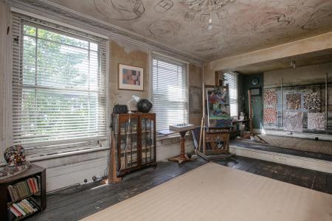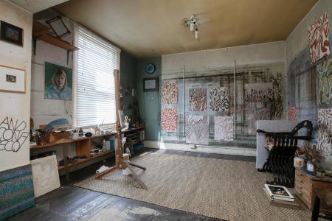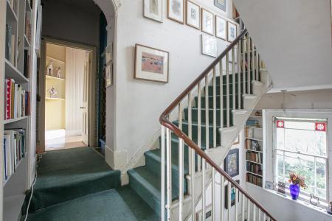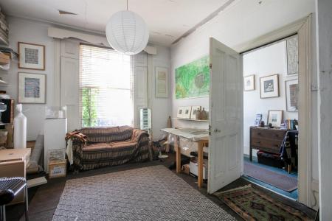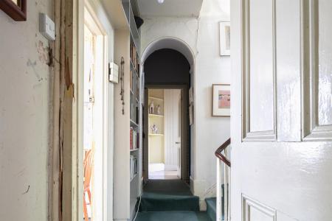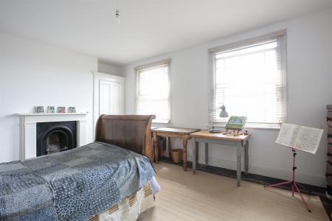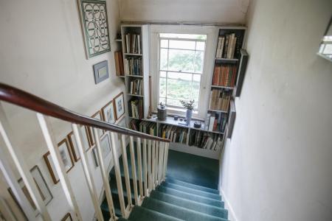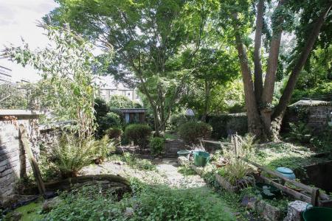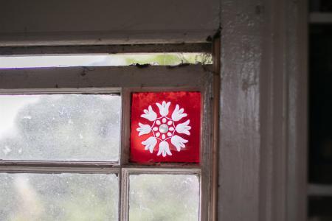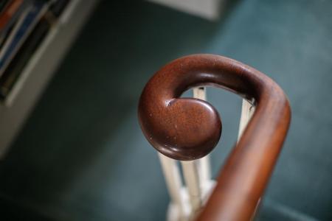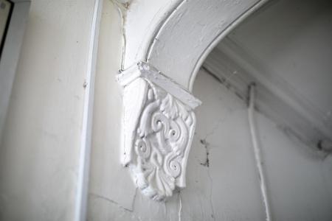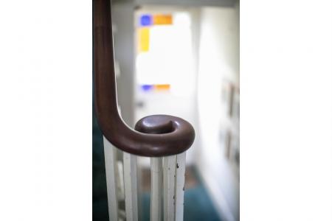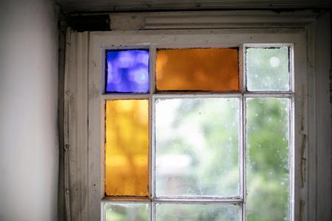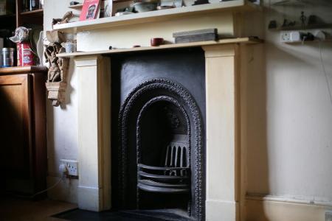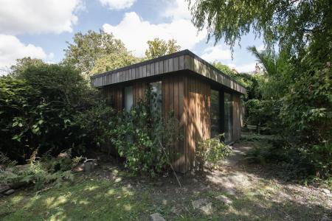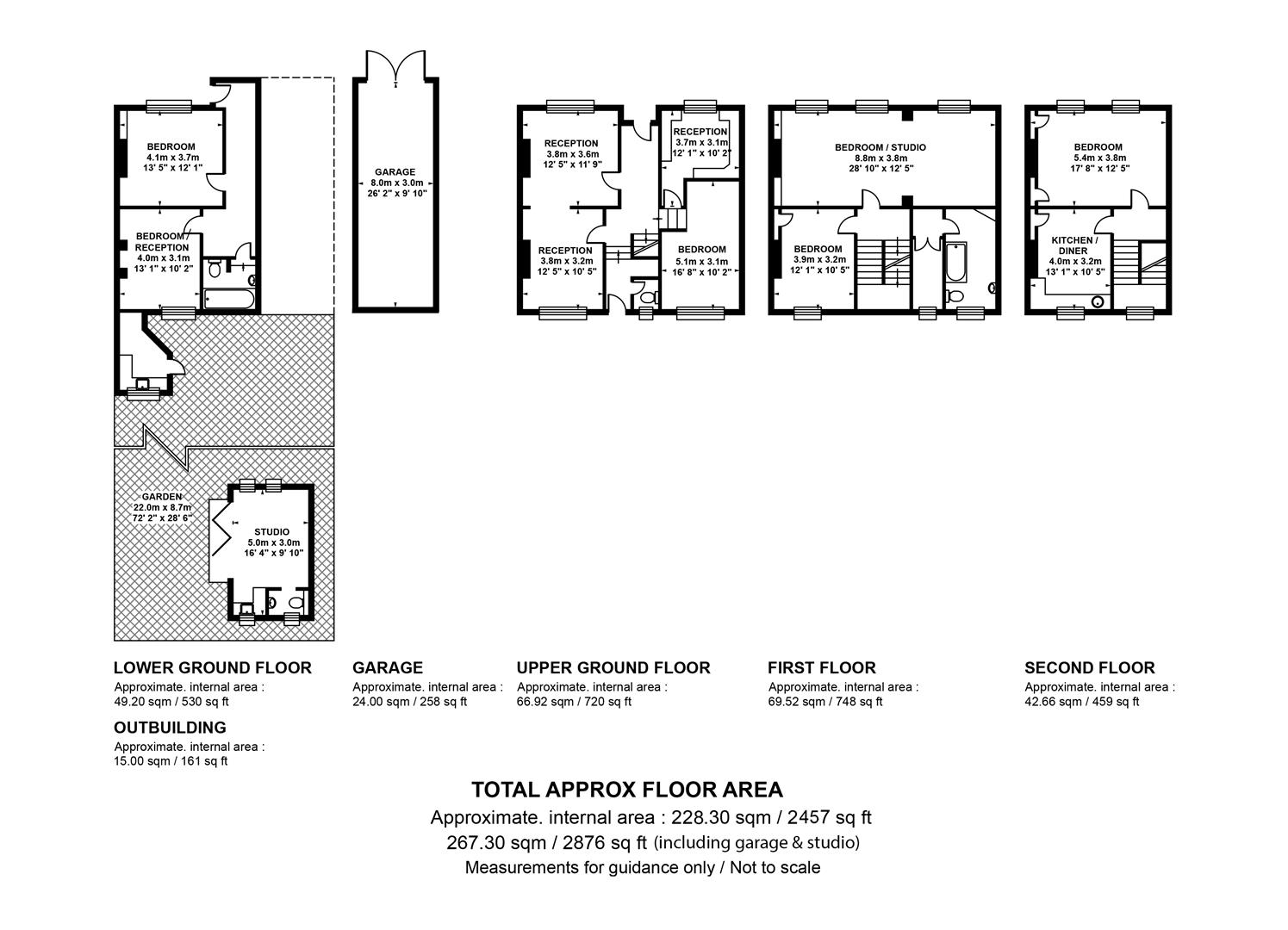- Uniquely Creative Heritage
- Double Length Garage
- Garden Studio
- Off Street Parking
6 Bedroom Terraced House for sale in London
Unique Six Bed Period Home With Garage, OSP, Studio and Generous Garden - CHAIN FREE.
This uniquely charming six bedroom period home, prominently featured in the September issue of 'World of Interiors', offers abundant, generous rooms and original features throughout. The property, home to a renowned international artist for decades, proudly bears abundant thoughtful signs of its creative past. Forming an essential part of Peckham's creative heritage, it was last on the market in 1953! The layout is entirely versatile as regards living, working and slumber space. Double-fronted on the upper ground and first floors, the house also benefits from a separate one bedroom unit on the lower floor. This could be easily incorporated back into the main accommodation. Further delights include a double length garage, off-street parking and a leafy mature rear garden. A large garden studio with kitchen and wc is the cherry on the cake. The immediate locale is defined by a strong sense of community with some wonderful neighbours and frequent creative gatherings. There's a noticeable family atmosphere, with a friendly WhatsApp group, summer street parties and even a monthly street closure for children's play. Sitting within a pleasurable 10-minute ramble of bountiful Bellenden Village, it offers easy access to a seemingly endless list of bars, shops and pubs. Camberwell and its ever-growing list of social attractions is easily reached on foot too. Transport is a cinch with Peckham Rye Station a seven-minute stroll for swift, regular services to London Bridge, Victoria, Elephant and Castle, Blackfriars, Farringdon, Shoreditch and plenty more besides.
Talfourd Road, originally built as a 'show road', has an inimitable mix of period architectural styles and rises gently from Peckham Road to Lyndhurst Grove. This terraced house commands a desirable position and extends laterally to stretch three-windows-wide on two of the upper floors. The exterior boasts a striking graduated front gable, London stock brickwork and a recessed raised portico entrance. An inner hallway greets you with high ceilings, an arched cornice and decorative corbels. There's a large double reception on your right hand side, with both ends hosting an original feature fireplace, large sash windows and original shutters. A raised hall mezzanine level sits the far side of the entrance and supplies more lounging/working/slumber space, depending on requirements. There's a handy wc on the lower return preceding garden access. Outside you find a generously wide, mature and leafy garden stretching over 70ft and including a bomb shelter! There's a modern detached studio with kitchenette and wc tucked politely to the rear. Designed by Swift Unlimited [top recommendation on bespoke garden rooms, by Houzz etc] Green 'eco' roof Underfloor heating.
The lower ground floor is accessed from both the front and rear of the house. It is currently laid out with a large front-facing double bedroom, rear reception, bathroom and kitchen. One can also access the double length garage from the rear garden. It holds untold potential for any hobbyist.
Back inside you ascend to the first floor to find a magnificently spacious front-facing room stretching to triple-window-width. Soaking in abundant light throughout the day, the space is adorned with decades of its previous occupant's creative process - a living historical record of one of Peckham's most-celebrated artists. To the rear of this sits a large double room - an ideal bedroom perhaps. The landing also leads to a handy utility room and bathroom. The final upward climb reveals a further large front-facing bedroom - complete with feature fireplace. Completing the tour is a rear-facing space, currently presented as a kitchen.
For coffee, croissants, books, antiques, flowers and dry-cleaning services, go no further than Bellenden Village (a 10-minute walk). We love Petitou, The Victoria Inn, Ganapati and The Begging Bowl. The much loved Toad bakery is even closer. The South London Gallery Café is great for impressing visitors with! Rye Lane is tantalisingly close for any amount of culture. The Bussey Building has some fab rooftop bars and even a cinema! The highly considered Villa Nursery is as close - now that's an easy morning drop off! The area has easy access to Peckham Rye (zone 2 and a brisk 5-minute walk) and Denmark Hill stations (also zone 2 and about a 12-minute walk away) for services to London Bridge, Victoria and Blackfriars. The London Overground whizzes you to Clapham, Shoreditch and Canada Water for the Jubilee Line. A whole variety of buses run into town along Peckham Road, just five minutes away. The wide-open green spaces of Peckham Rye Park are also within easy reach. Even closer is the very lovely Warwick Gardens. It's a fine spot for a read of the papers.
Important Information Regarding Tenure
The property is currently registered as two dwellings (a freehold flat on the lower ground floor and a leasehold flat comprising the upper floors). Each part has its own council tax registration. Reconfiguring the building back into a single dwelling should be achievable under permitted development, subject to confirmation from Southwark Council through a Certificate of Lawful Development. This process can be set in motion by the current owners if required. Once approved, the legal titles can be merged into a single freehold, enabling the property to be purchased with a mortgage in the usual way. Cash buyers could consider purchasing the property in its current arrangement, with the understanding that the necessary steps can be set in motion to allow conversion back into one dwelling.
Council Tax Bands B & D
Property Ref: 58297_34174427
Similar Properties
5 Bedroom Semi-Detached House | £1,850,000
Magnificent Grade II Listed Five Bedroom Regency Home With 70ft South Facing Garden. Highshore Road is awash with remark...
5 Bedroom Semi-Detached House | £1,750,000
Elegant and Versatile Five Bedroom Victorian Home With West Facing Garden and Potential to Extend. This fine early Victo...
5 Bedroom Terraced House | £1,750,000
Wonderfully Extended Five Bedroom Period Home With Gorgeous Garden.Spread generously over three magnificent, bright and...
3 Bedroom Terraced House | £1,895,000
Utterly Magnificent Early-Victorian Three Bedroom Home With Contemporary Additions - CHAIN FREE.It's rare to find such a...
6 Bedroom Semi-Detached House | £1,900,000
Semi Detached Six Bedroom Period Home over Four Floors.Boasting an enviable end of terrace position along the much-loved...
5 Bedroom Semi-Detached House | Guide Price £2,000,000
Guide Price £2,000,000 - £2,200,000. BEST AND FINAL OFFERS - 10:00 on Friday 4th July. Amazing Period Five Bedder of Imp...
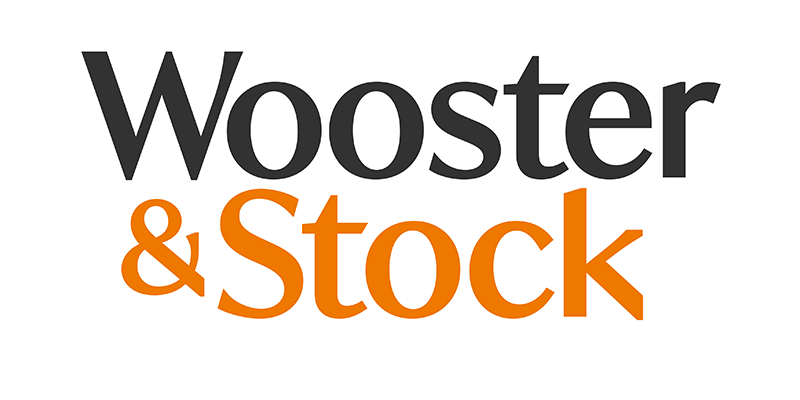
Wooster & Stock (Nunhead)
Nunhead Green, Nunhead, London, SE15 3QQ
How much is your home worth?
Use our short form to request a valuation of your property.
Request a Valuation
