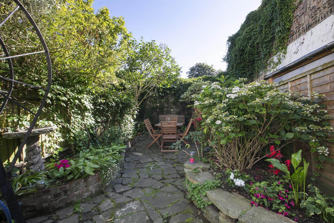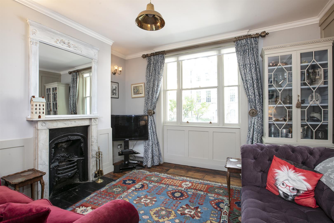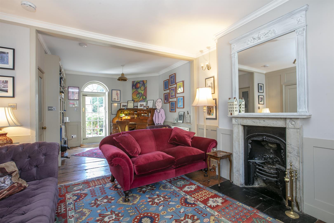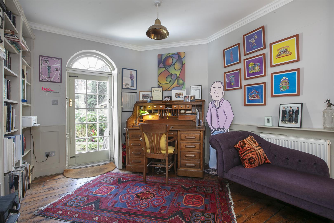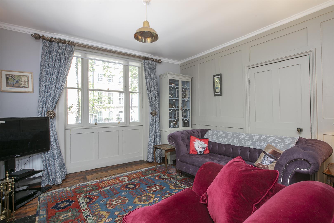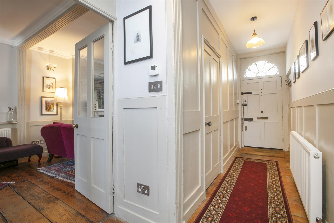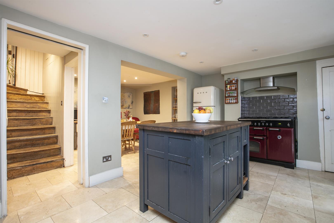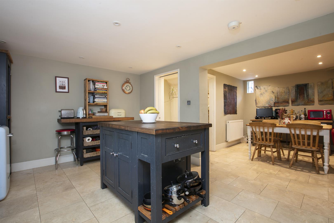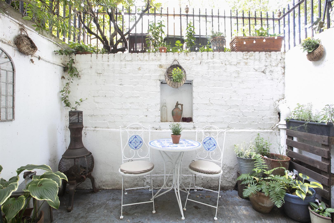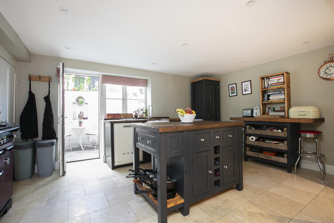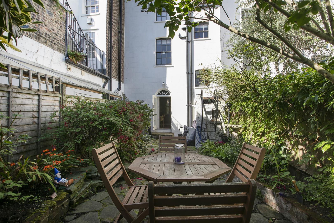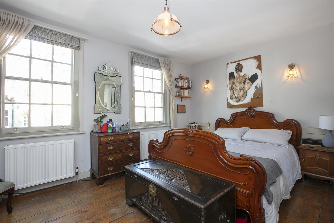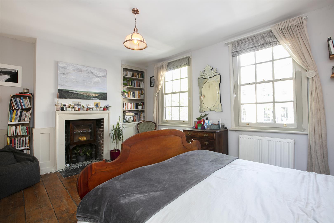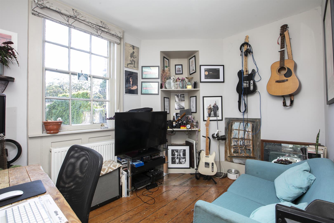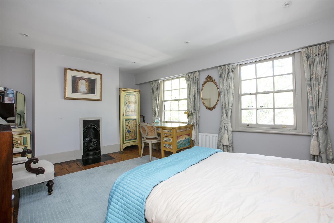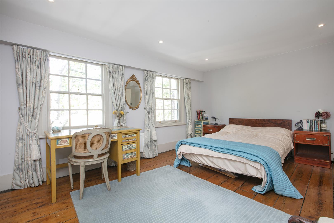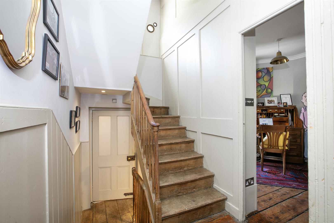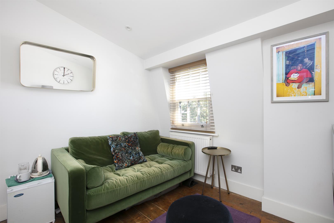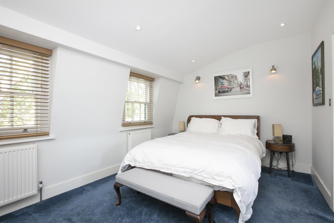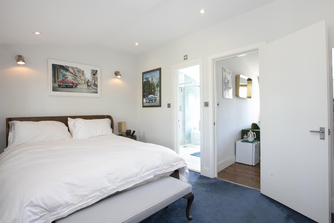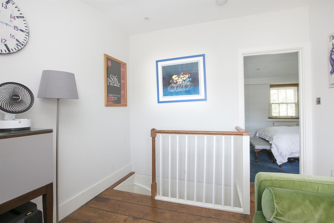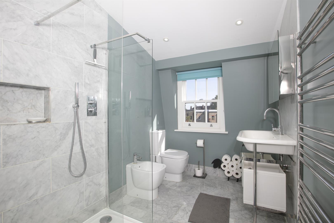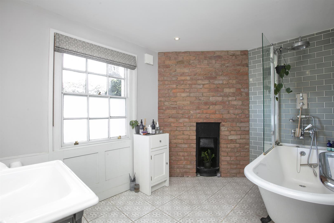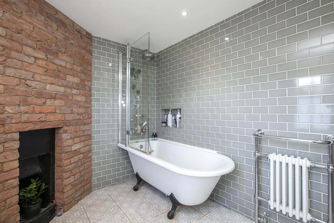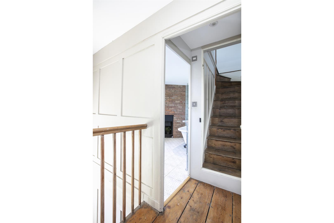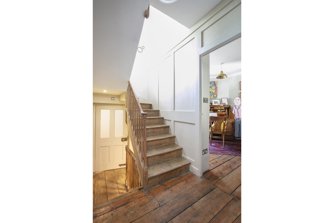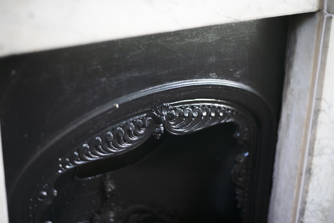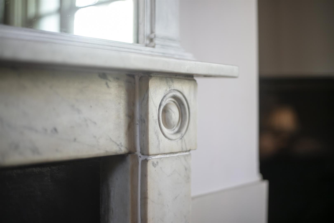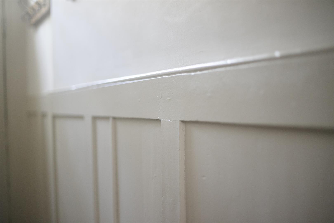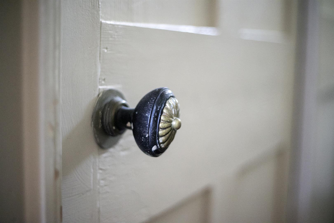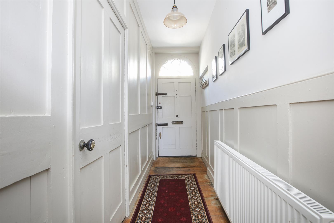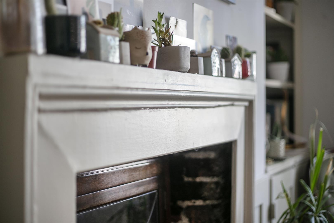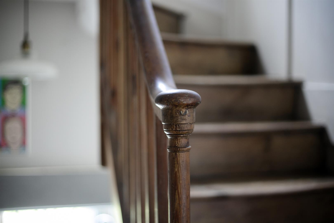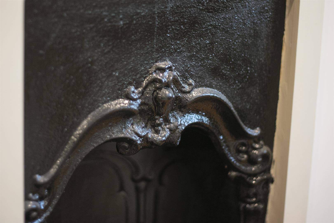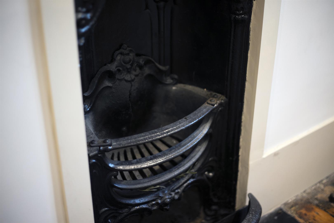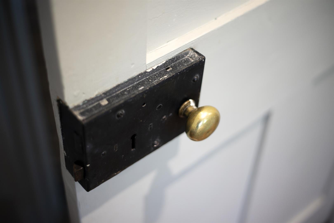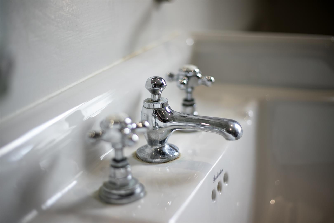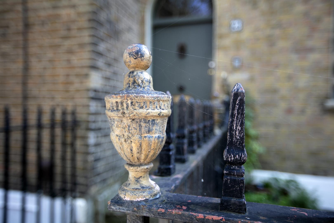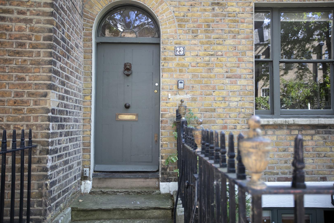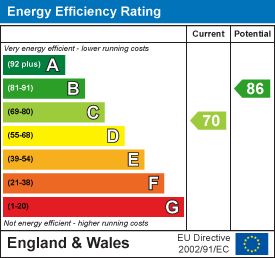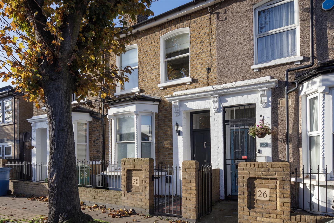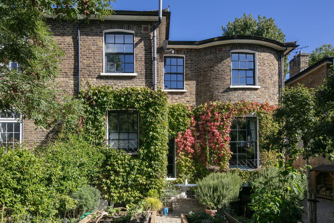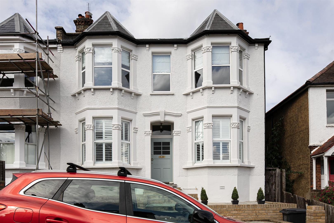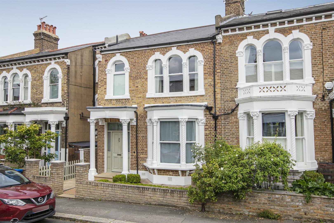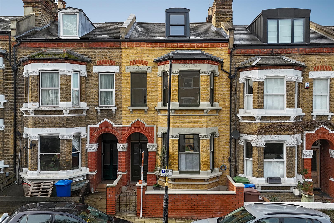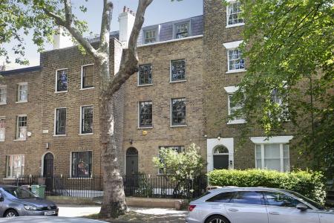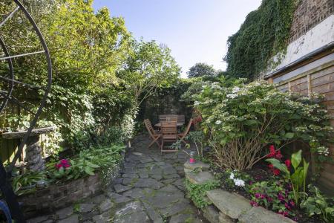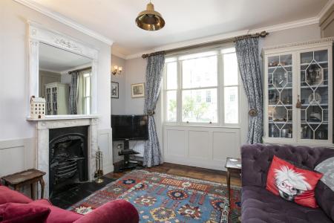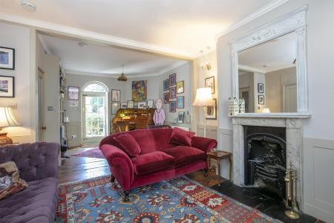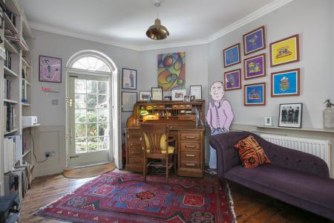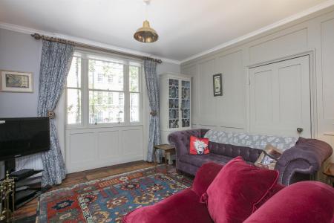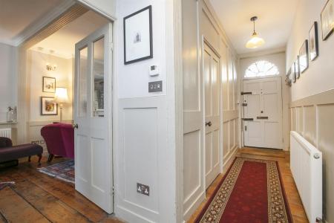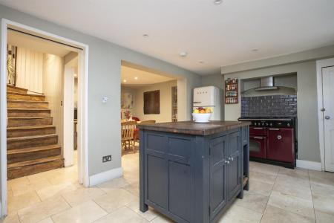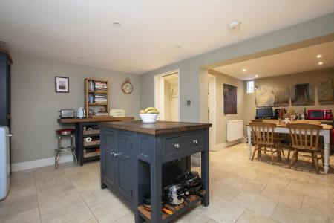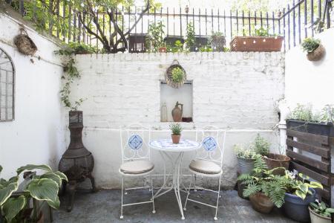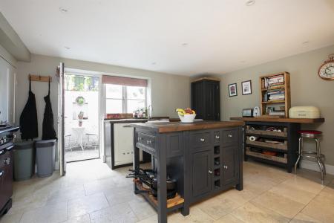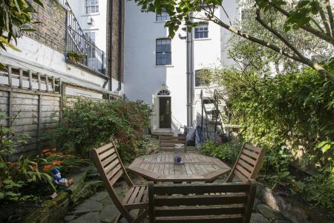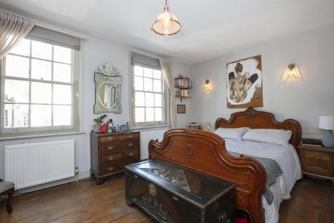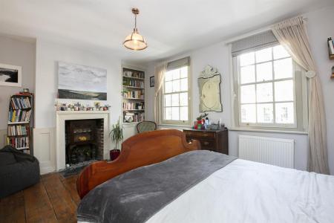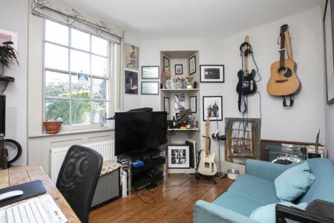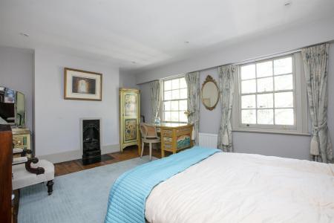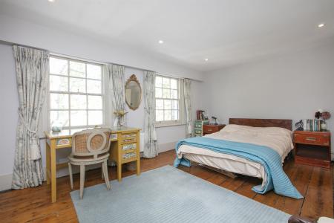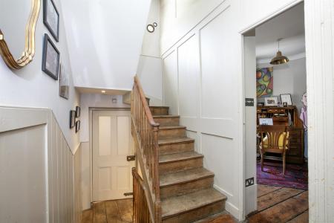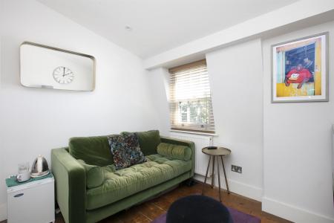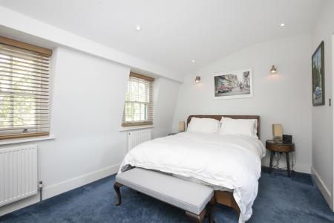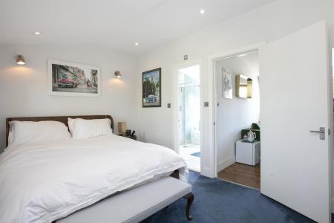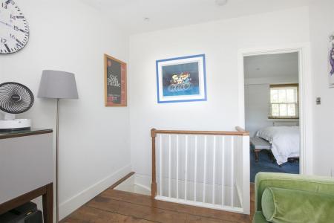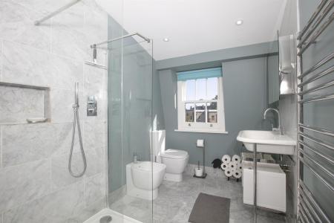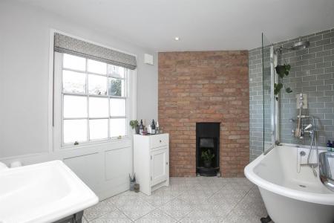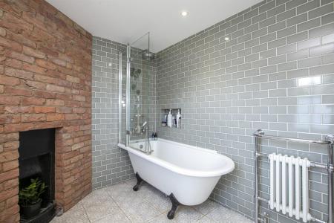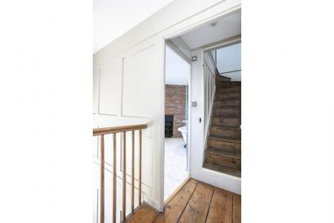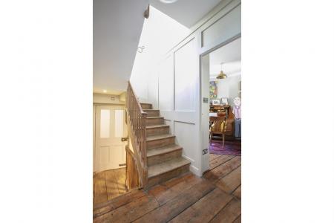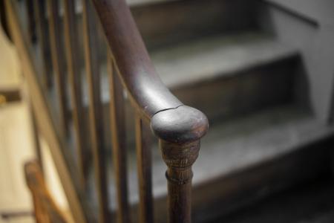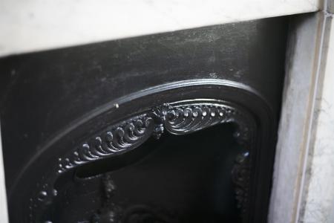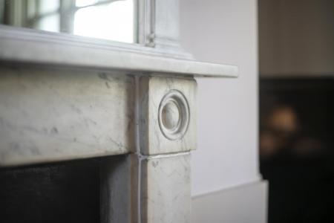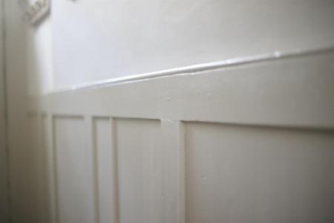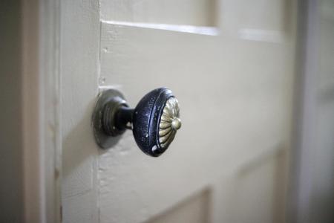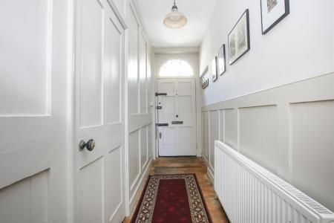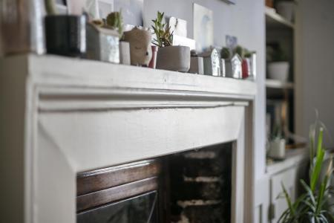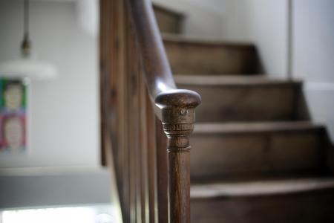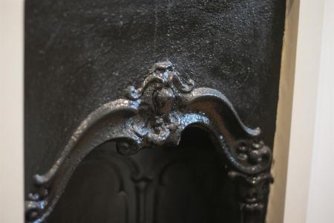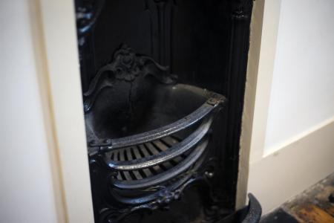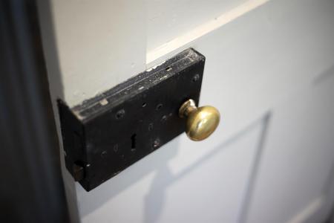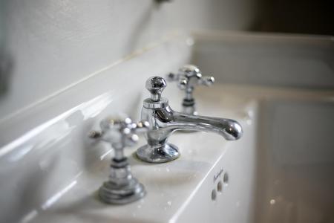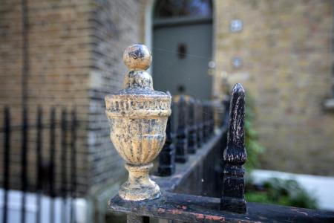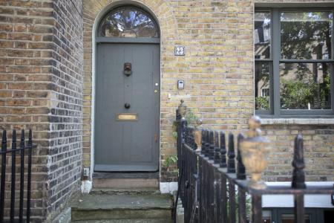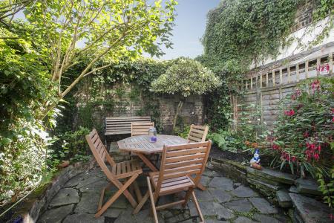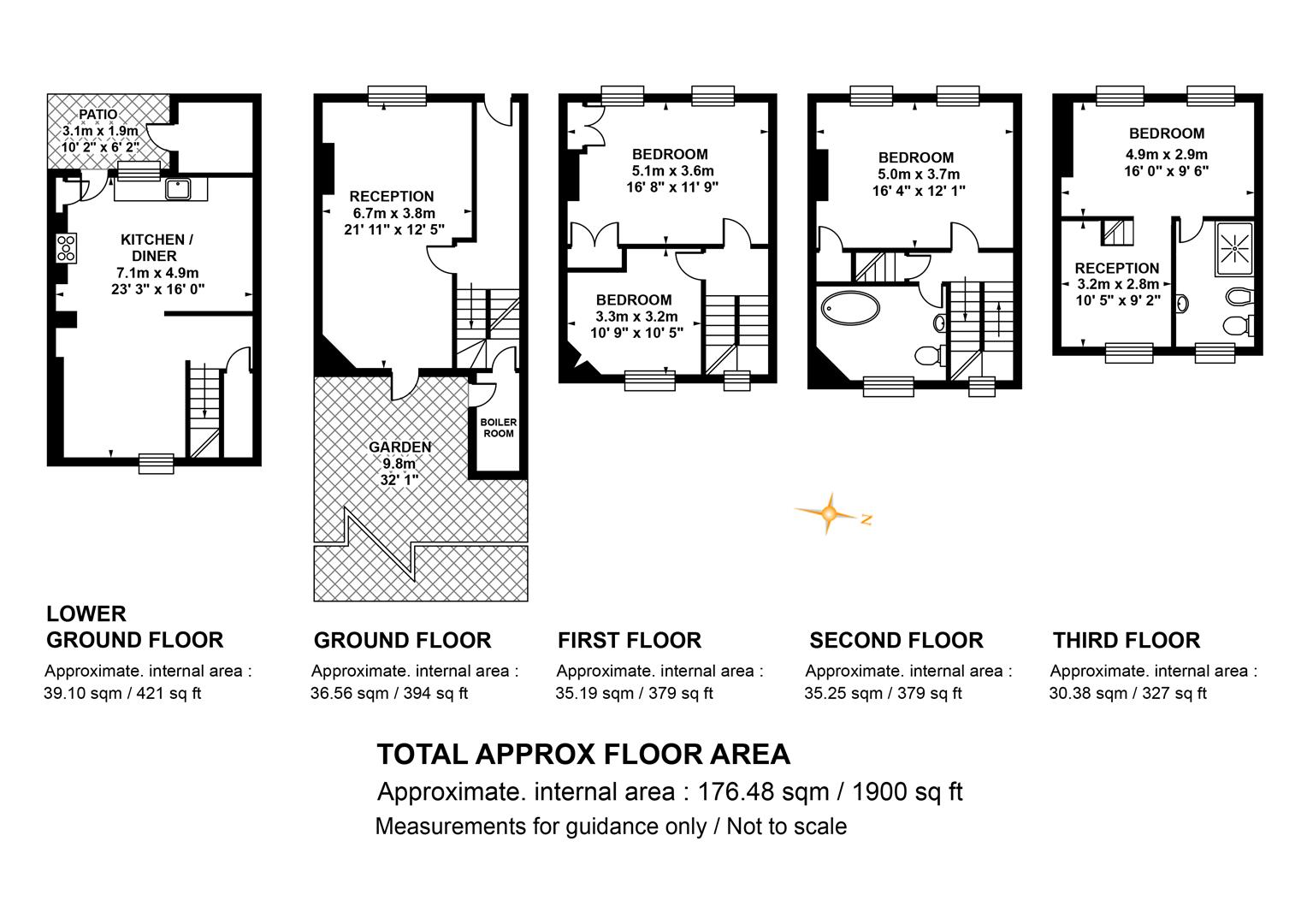- Camberwell Grove Conservation Area
- Wonderful Original Features
- Garden and Separate Patio
- Top Floor Master Suite
- Freehold
4 Bedroom Terraced House for sale in London
Gorgeous Georgian Grade II Listed Four Bedroom Home in Conservation Area.
This charming four bedroom period home, sitting within the much-loved Camberwell Grove conservation area, encapsulates the best of the area. Enjoying original panelling, timber floors, fireplaces and cornicing, the property elegantly retains so much to love. Sympathetic styling and a thoughtful arrangement of the accommodation make the most of the house. Over four floors it comprises a wonderfully versatile kitchen/diner with adjoining front patio, double reception, four double bedrooms, additional top floor lounge, bathroom, wc and shower room. A leafy patio garden with abundant quaintness completes the charm offensive nicely. You're within a uniquely lovely stroll of the best of Camberwell. That's bars, eateries and cafes-a-plenty. Transport options are excellent; Denmark Hill station (Zone 2) for fast, regular services to Victoria, Blackfriars and London Bridge is a 7 minute walk. Equally the London Overground line serves Denmark Hill. Clapham High Street, Clapham Junction, Islington, Shoreditch and Canary Wharf (via Canada Water).
An original arched fanlight sits above a period door which opens to a most wonderful hall with original wooden panelling and those terrific timber floors - aged and textured over 200 years. These continue gracefully to a living room which spans the full depth of the house. A fairytale feature fireplace with dainty marble mantel befits the seating area as does a large sash window and more plush panelling. A dining area to the rear of the space has floor to ceiling book shelves and garden access through a glass pane door. The garden is suitably charming with curved planters on either side leading to a perfect al-fresco dining area. One can enjoy the spire of St Gile's Church and the inimitable surrounding period ambience.
Heading downward you meet a handy guest WC with cleverly concealed storage area. The kitchen spans the lion's share of the lower ground floor supplying ample cooking and formal/family dining space. The kitchen units are not fitted allowing for maximum versatility. There's a simpe ceramic butler sink and a five ring gas range for cooking up a storm. Access is also offered to a neat front patio with a polite recessed storage point. It gets some fabulous early evening sun - we can't imagine a better spot to enjoy a glass of vino while dinner bubbles away. There is yet more storage under the stairs on the lower landing.
Head upward to meet a wonderfully bright front landing boasting all the same original charm as below. The front facing double bedroom sprawls to full width with two sublime sash windows, a simple feature mantel and floor to ceiling storage and shelving. A further recessed storage cupboard will keep things spic and span. Bedroom two, currently arranged as a large study, completes this level with a pretty rear view.
The second floor hosts another impressive double bedroom with the same leafy period streetscape as its predecessor. It boasts a picture-perfect feature fireplace and a recessed storage cupboard. A family bathroom sits to the rear with period style suite, roll top bath, heated towel rail and yummy floor tiles. A final climb, through a polite door off the second landing leads upward to your third floor suite which includes a lofty seating area, adjoining double bedroom and large ensuite shower room.
In addition to the fantastic rail links of Denmark Hill, there are also a multitude of buses running close by on Camberwell Church Street into the City and the West End. Alleyn's, JAGS, Dulwich Prep and Dulwich College independent schools are a short drive away and the very excellent Lyndhurst Primary is but a moment's stroll. Eating out? Forza Win, the Crooked Well, Camberwell Arms and many other restaurants offer an immediate range of culinary choice within walking distance. Recently opened other establishments include Gladwells delicatessen and Vivraison wine bar. The recently renovated Victorian Camberwell Baths is stunning with a 25m pool and fully equipped gym while local parks include Ruskin Park and Myatt's Field both excellent for kids but not forgetting the Butterfly Tennis club which is literally on the doorstep behind the property offering 2 all weather courts.
Tenure: Freehold
Council Tax Band: E
Property Ref: 58297_32535110
Similar Properties
Knatchbull Road, Camberwell, SE5
5 Bedroom Terraced House | £1,375,000
Substantial Five Bedroom Period Home Seconds From Myatt's Field Park - CHAIN FREE.Enjoying a prized location but seconds...
5 Bedroom Terraced House | £1,350,000
Sublime Four/Five Bedroom Period Home With Impressive Loft and Kitchen Extensions. With a magnificent full-width kitchen...
Peckham Hill Street, Peckham, SE15
4 Bedroom Semi-Detached House | £1,350,000
Expertly Restored Three/Four Bedroom Double-Fronted Georgian Home with Generous Garden and Studio - CHAIN FREE.We've sim...
Ewelme Road, Forest Hill, SE23
5 Bedroom Semi-Detached House | £1,400,000
Double-Fronted Five Bedroom Victorian Home Over Three Lovely Floors - CHAIN FREE.This fantastic five bedder is spread ge...
4 Bedroom Terraced House | £1,420,000
Bright, Spacious, Elegant Four Bedroom Victorian Home in Best Spot - CHAIN FREE. From its handsome period exterior, Ital...
5 Bedroom Terraced House | £1,425,000
Expertly Refurbished and Extended Five Bedroom Period Home - CHAIN FREE.You'll just love this tastefully refurbished fiv...
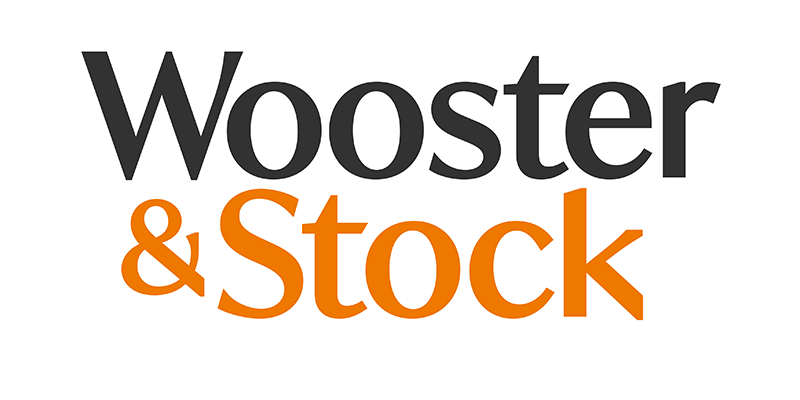
Wooster & Stock (Nunhead)
Nunhead Green, Nunhead, London, SE15 3QQ
How much is your home worth?
Use our short form to request a valuation of your property.
Request a Valuation

