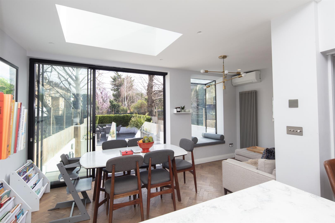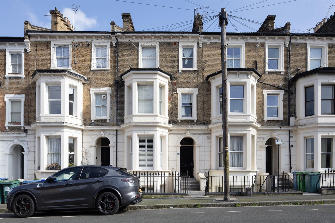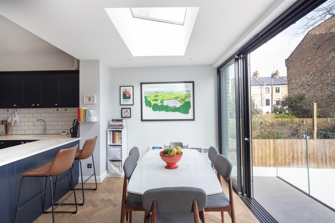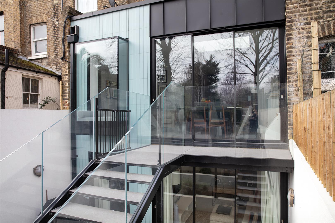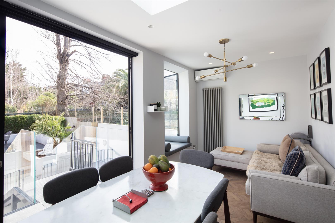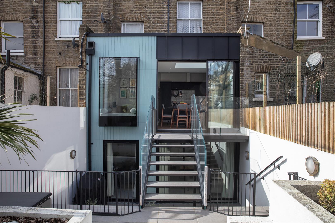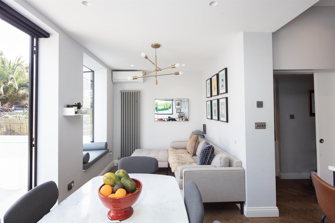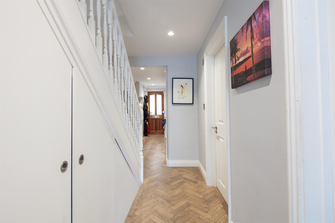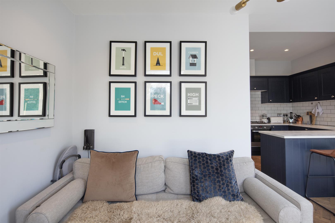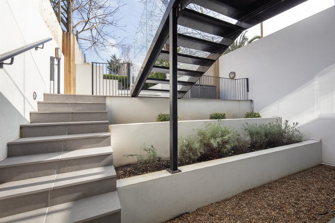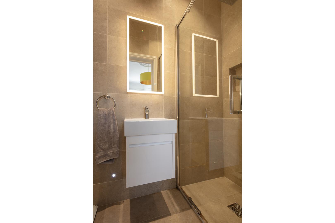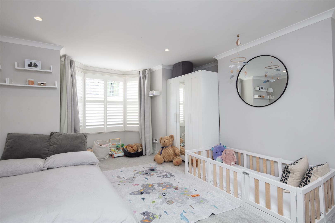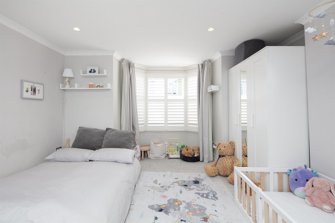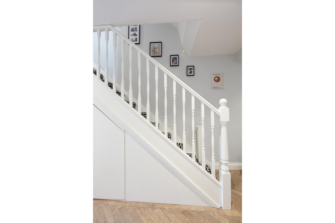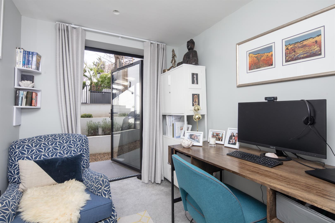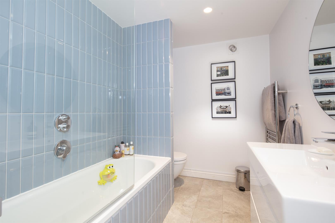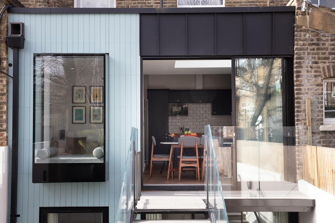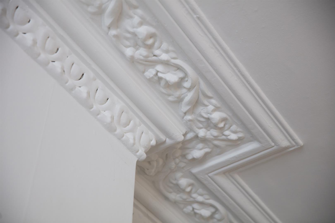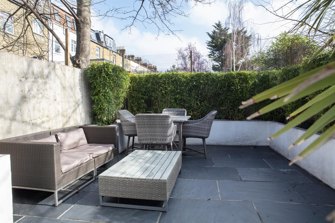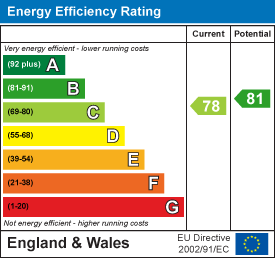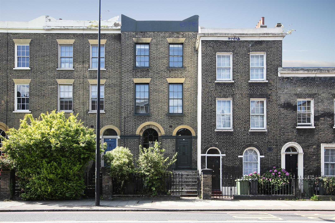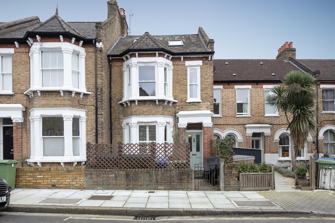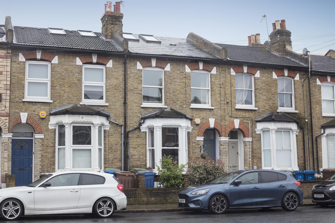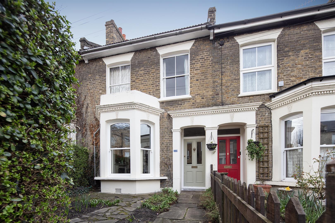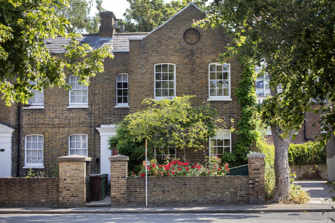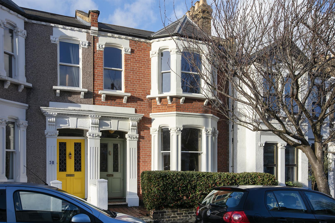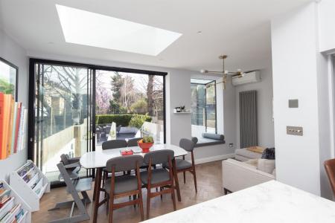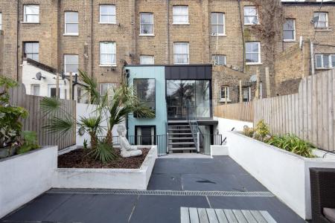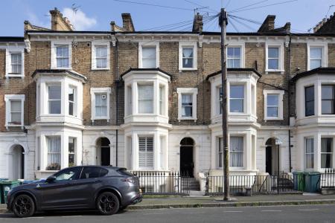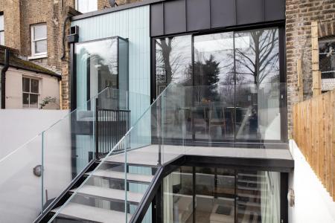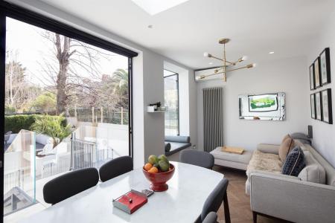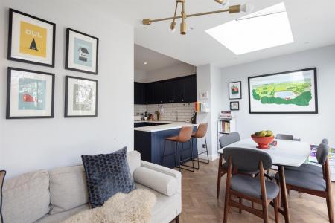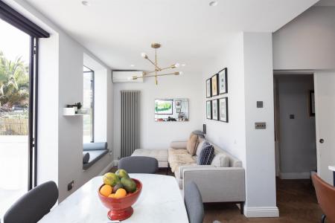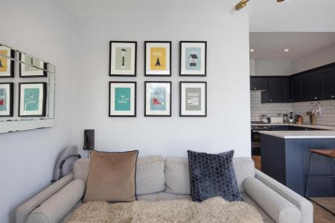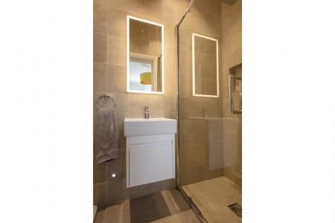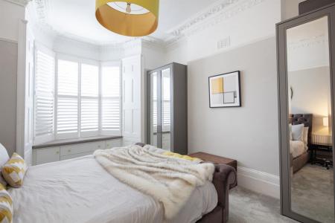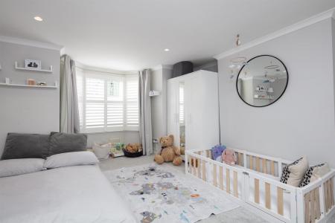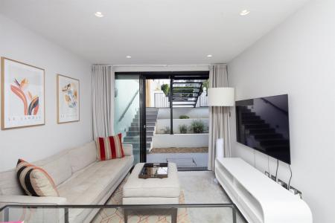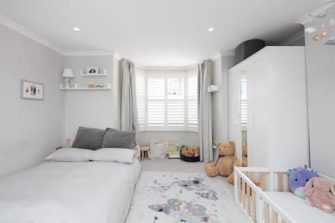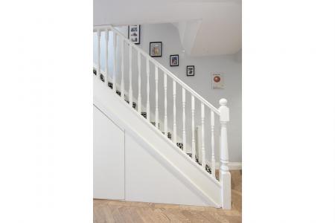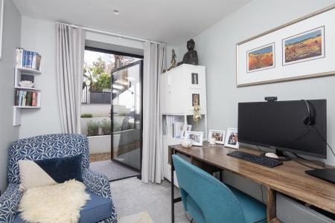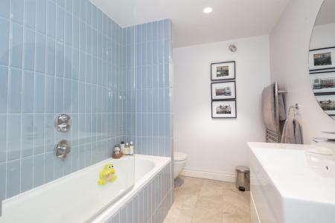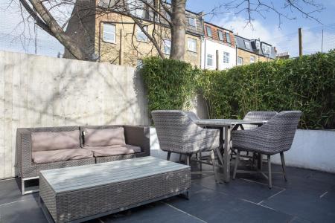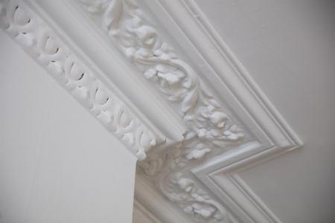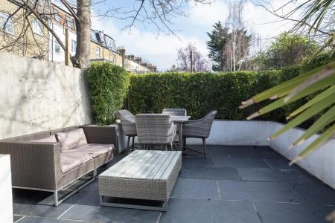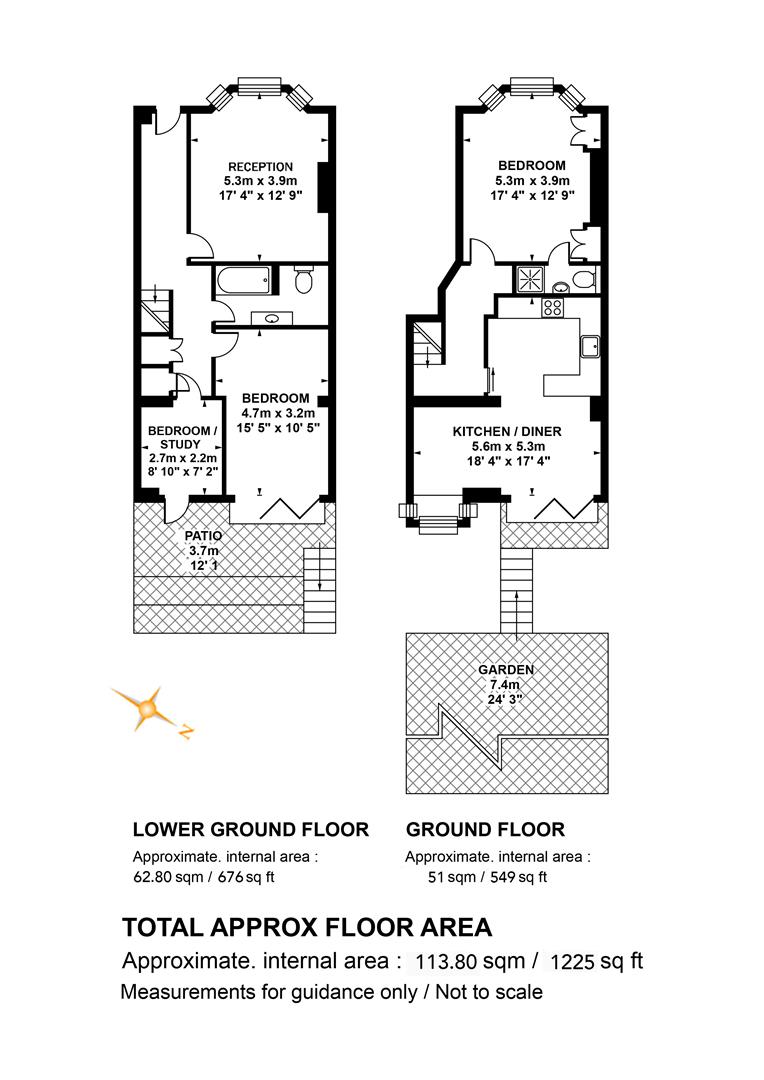- Stunning Architect-Designed Rear Extension
- Landscaped Split-Level Rear Garden
- Spread over Two Gorgeous Floors
- Stylish Decor Throughout
- Leasehold
3 Bedroom Flat for sale in London
Sublime Split-Level Three Bedder with Study and Magnificent Private Garden - CHAIN FREE.
GUIDE PRICE: £1,000,000 to £1,100,000.
Seeing is believing this utterly fantastic split level three-and-a-half-bedroom period beauty. Spread generously over the upper and lower ground floors of a handsome and well-placed Victorian building, the property has been expertly augmented to include a state of the art architect-designed rear extension which leads to your private rear garden. It's manicured to perfection and begging for entertaining. The accommodation boasts a spacious and thoughtful layout and comprises a bright, slick open-plan kitchen-diner/living space to include all purposes, three gorgeous double bedrooms (master en suite), study/single bedroom and bathroom. Tiling by 'Mandarin Stone' will also impress no end! Location wise you simply could not ask for more. Dagmar Road has no through traffic to Peckham Road, making it peaceful and quiet. Denmark Hill and Peckham Rye Stations are each within 10 minute walk. The seemingly endless social attractions of Camberwell and Peckham beckon you at every turn. That's bars, eateries, clubs, art, culture and green spaces. Dive in!
Enter on the lower level through a private entrance to an inviting hallway with gorgeous hardwood parquet flooring. The decor, as throughout, is neutral and classy and you'll notice the hallway is wider than in the average period property. The first of your bedrooms fronts the street through a wide bay of sash windows with plantation-shutters. A snazzy bathroom comes next with yummy tiling along the bath and large trough-style wash hand basin. There is a drencher fitting, wall-hung loo and heated towel rail. Bedroom two, another fine double, is currently used as a large office/reception space. It's carpeted and leads, via glass doors, to a fab lower patio with tiered planter beds and grand steps leading upward to the garden. A third bedroom/study sits next door with similar access to this splendid outside space.
Moving upward to the gracious upper ground floor you meet a masterful main bedroom facing front through another wide bay of sash windows. A charming window seat has been deftly instated below and bestows handy storage opportunities too. Some magical cornicing sits overhead with impressively maintained detail and there are picture rails for good measure. Bespoke luxury 'Neatsmith' mirrored wardrobes hug the chimney breast neatly. The adjoining en suite shower room hosts a drencher and modern suite. Last, but certainly not least, comes your superb L-shaped living space which faces onto a wall of wonderful glass doors. There's an additional rear-facing 'Oriel' picture window which doubles as a seating area - it's most impressive. A large skylight allows yet more light gush inward. The kitchen area has custom made granite counters and plentiful cabinet space on the three sides. Appliances include fridge/freezer, dishwasher and a four ring gas hob. A super dooper 'Quooker' tap offers hot, cold AND sparkling water! There's oodles of formal dining and seating space and access through the glass doors to the rear garden. Here you enjoy a raised patio for sun-baking, barbequing and evening vino.
This fabulous apartment is well placed for all sorts of amenities - the South London Gallery and Camberwell College of Arts plus The Villa nursery and all the Bellenden Road shops. You have all sorts of buses at the end of the road as well as a Post Office. A 10 minute walk has you at either Denmark Hill or Peckham Rye stations (both Zone 2) with services to Victoria, Blackfriars, Farringdon and beyond (to St Albans and Stansted even!), or east to London Bridge and Cannon Street. The London Overground Line is proving a major hit with swift connections to Clapham and Shoreditch. Peckham supplies yet more social enticements. Camberwell offers some fine spots for dining including Silk Road, Nandines, Forza Win and the popular Toad Bakery. We also love Frank's Cafe roof top bar and restaurant - great for some tunes and views. The much-loved Prince of Peckham is just a short stroll for some fab chicken wings and the Copper Tap is also close by.
Tenure: Leasehold
Lease Length: 90 years
Council Tax Band: C
Important information
Property Ref: 58297_32949478
Similar Properties
Camberwell New Road, Camberwell, SE5
5 Bedroom Terraced House | Guide Price £1,000,000
Grade II Listed Georgian Five Bedder With Two Large Receptions and Garden Studio - CHAIN FREE. GUIDE PRICE: £1,000,000 T...
4 Bedroom Terraced House | Guide Price £1,000,000
Wonderful Four Bedroom Period Home With Original Features and Decked Garden. GUIDE PRICE: £1,000,000 to £1,100,000. This...
4 Bedroom Terraced House | £1,000,000
Expertly Extended Four Bedroom Period Beauty With Original Features - CHAIN FREE.A most attractive four bedroom Victoria...
4 Bedroom Terraced House | £1,095,000
Large Four Bedroom Victorian Home With Generous 75 ft Garden. Viewings from Thursday 14th MarchSpread over three substan...
3 Bedroom End of Terrace House | £1,095,000
Grade II Listed Victorian Three Bedder with Lovely Finish and Generous Sunny Garden.Facing directly up to Brunswick Park...
Harlescott Road, Nunhead, SE15
3 Bedroom Terraced House | £1,100,000
Spacious Three Bedroom Victorian Home With Abundant Original Charm - CHAIN FREE.This magnificent, larger than average th...
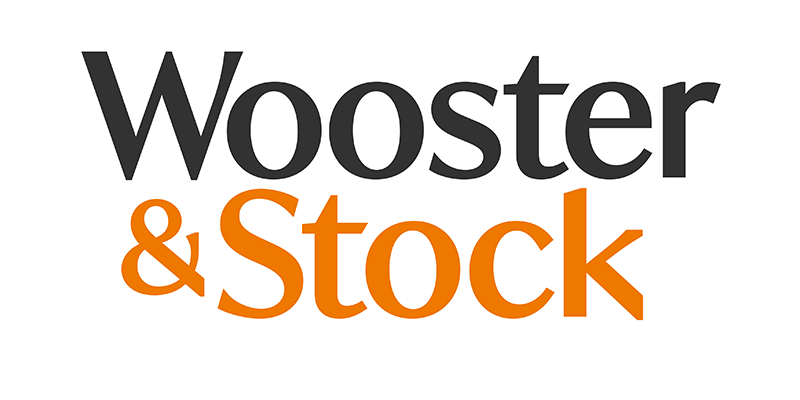
Wooster & Stock (Nunhead)
Nunhead Green, Nunhead, London, SE15 3QQ
How much is your home worth?
Use our short form to request a valuation of your property.
Request a Valuation
