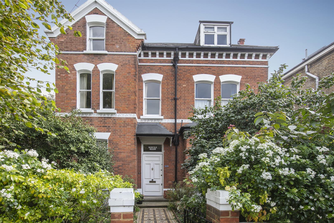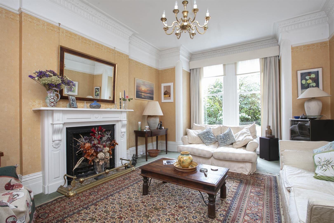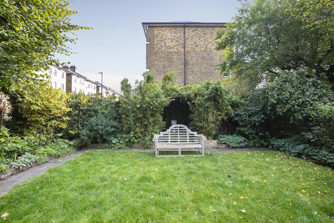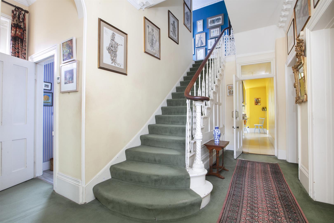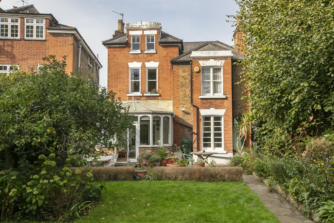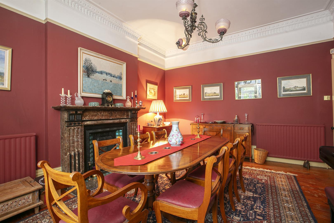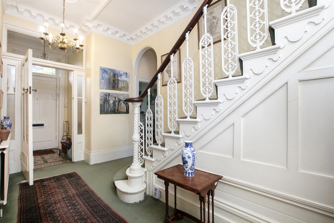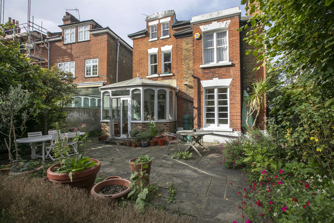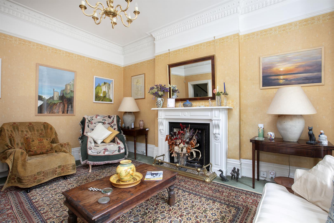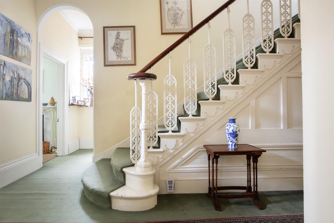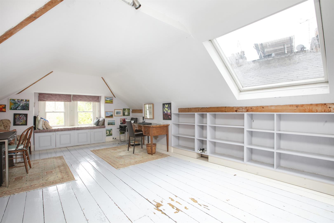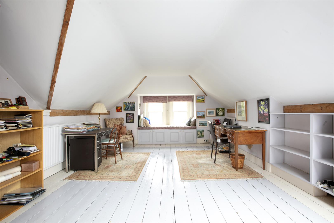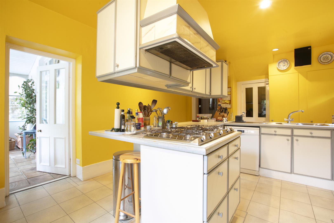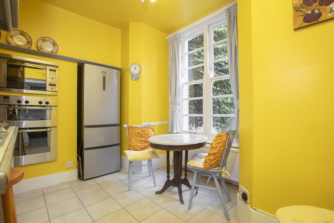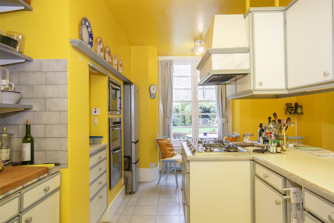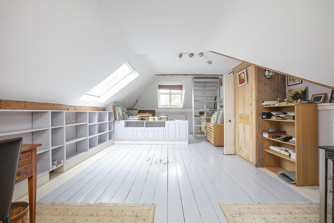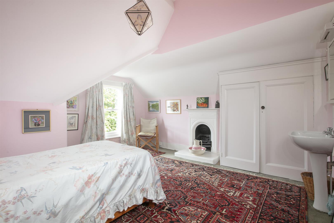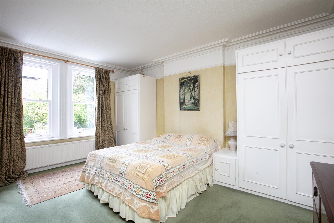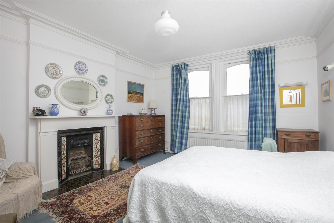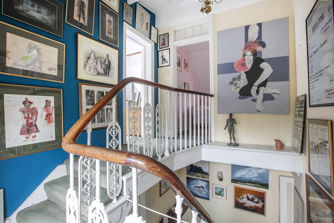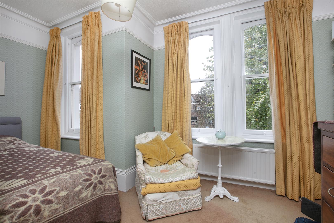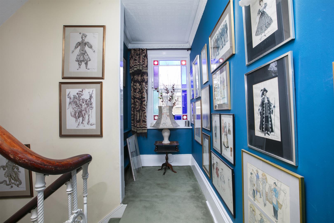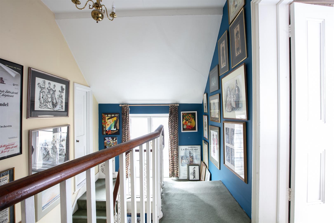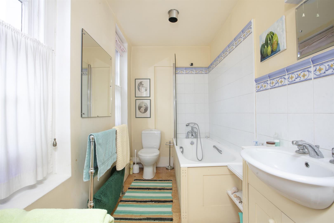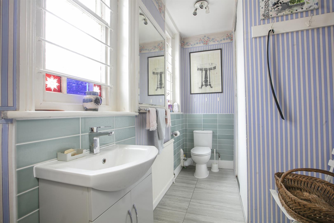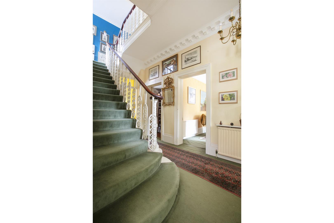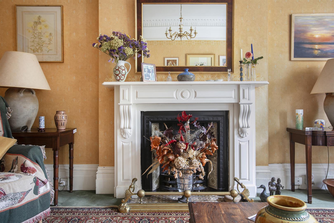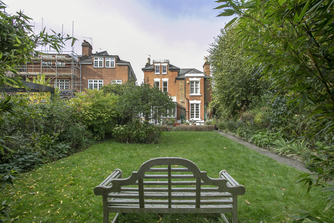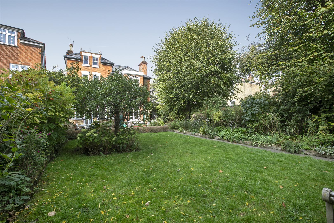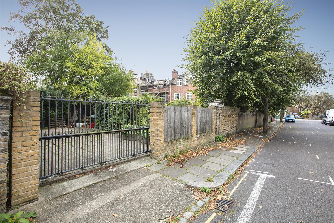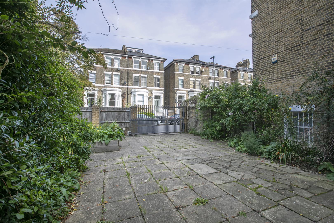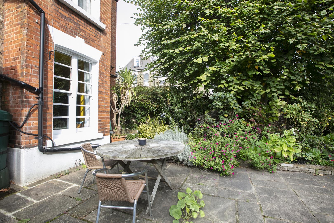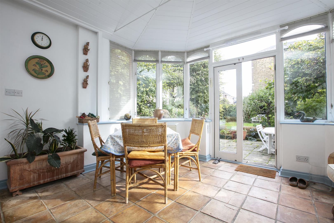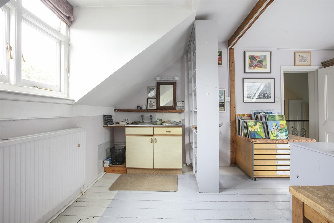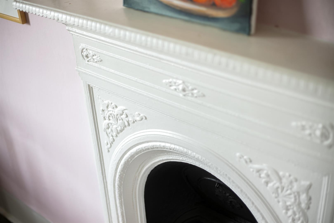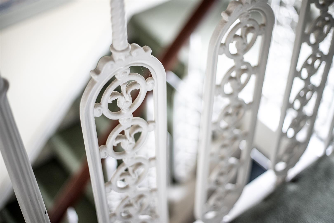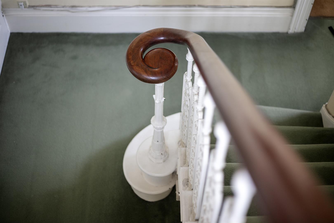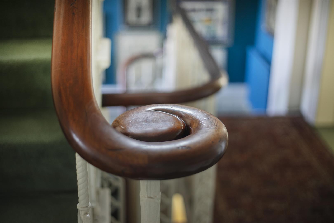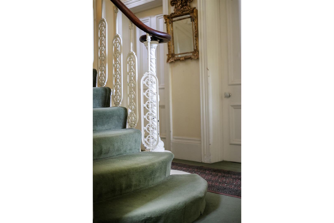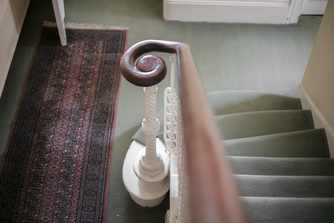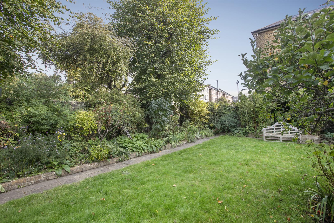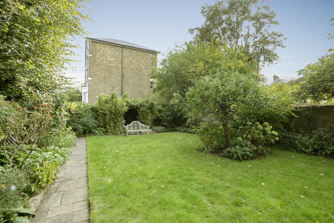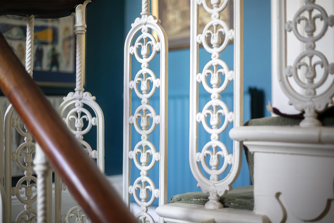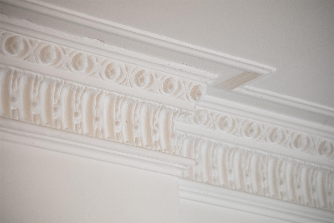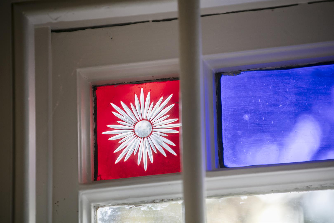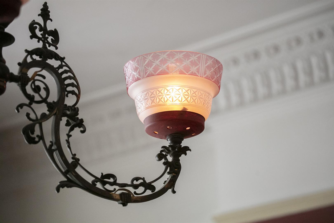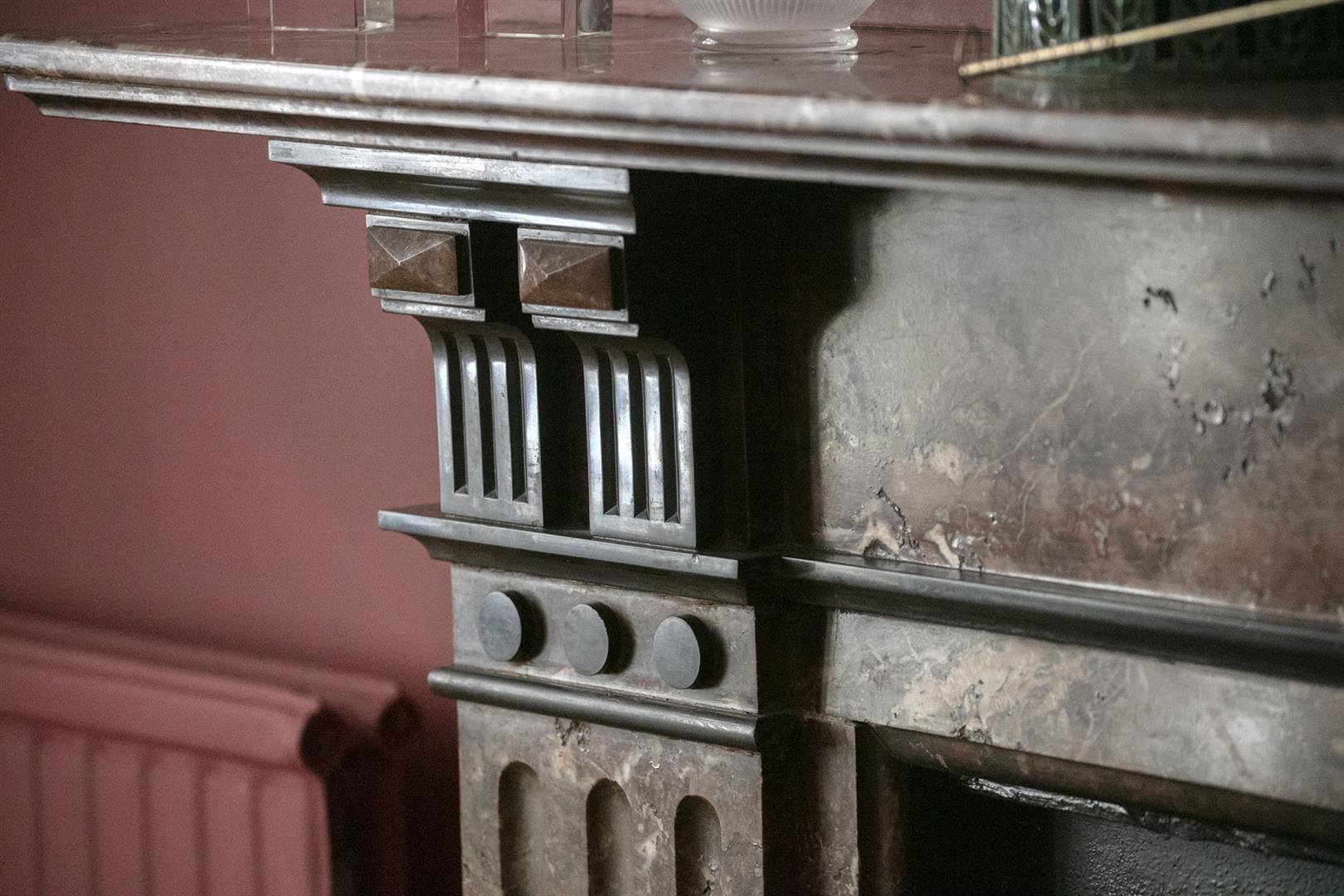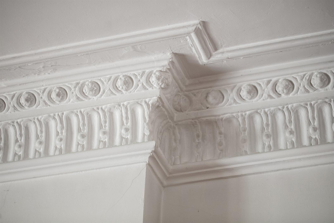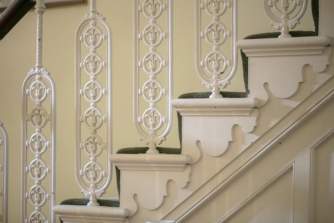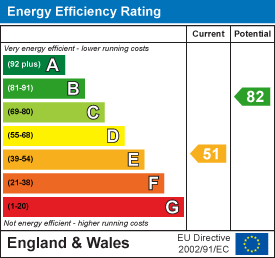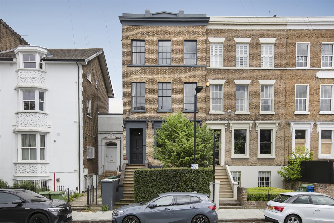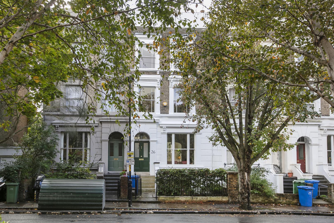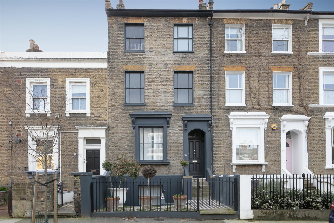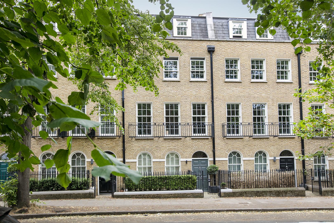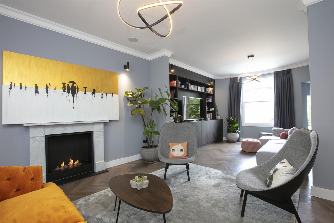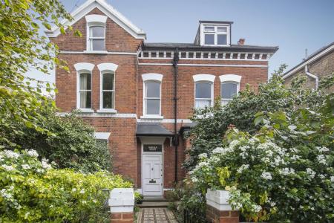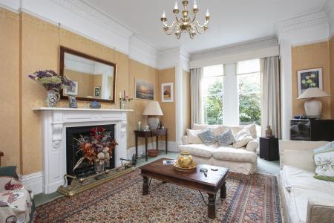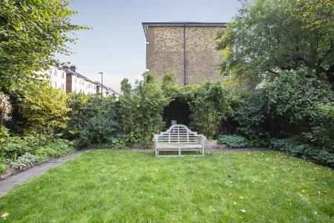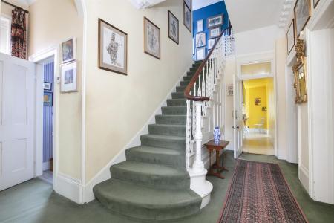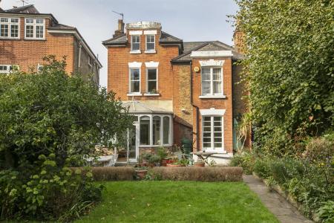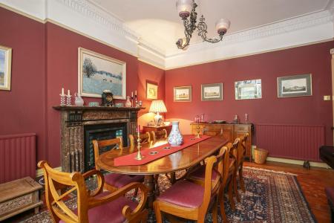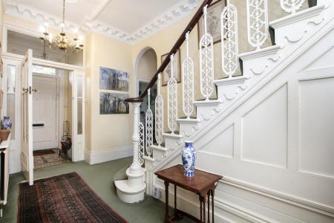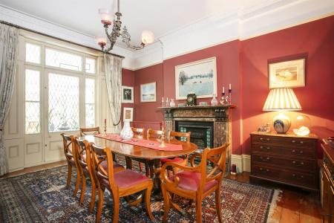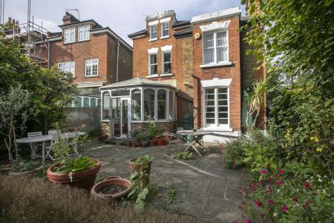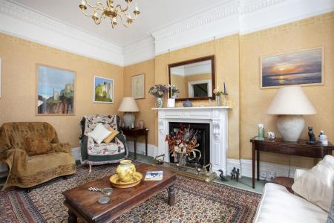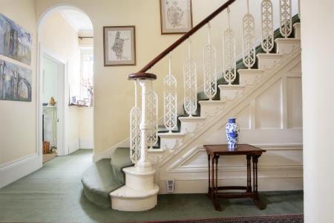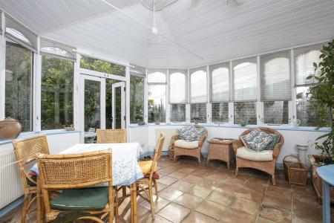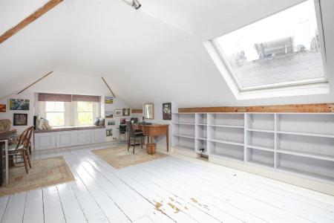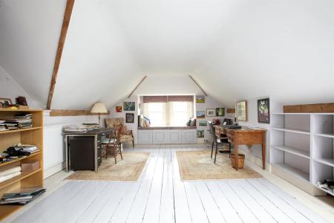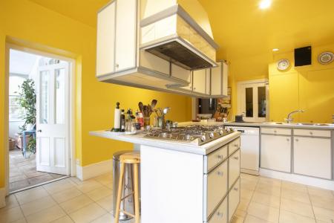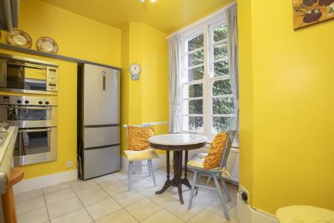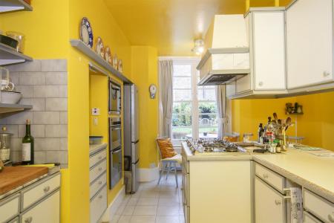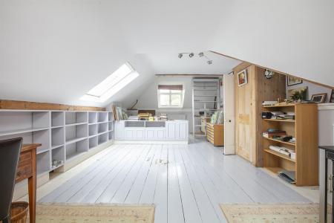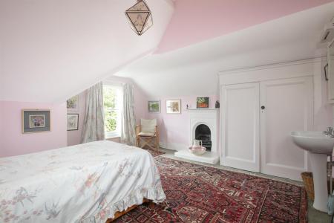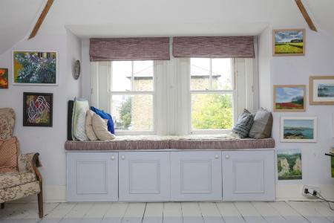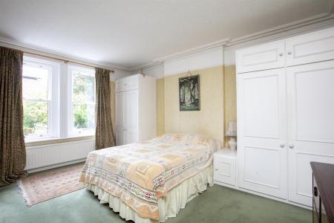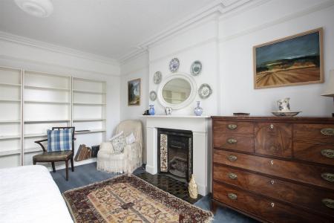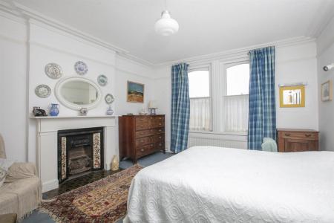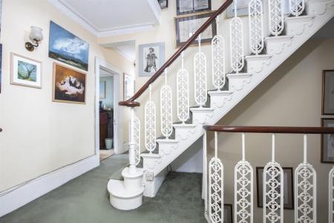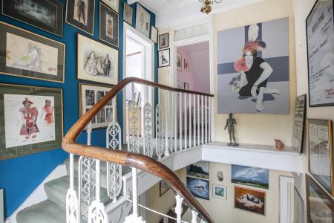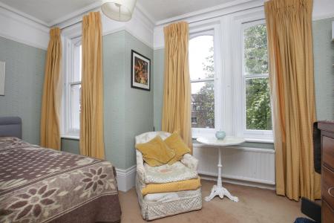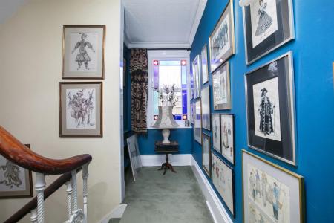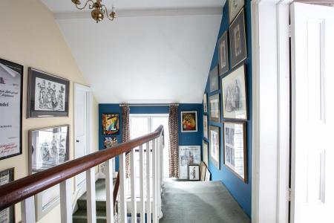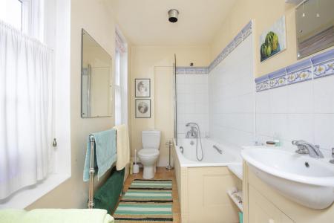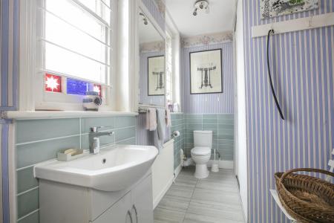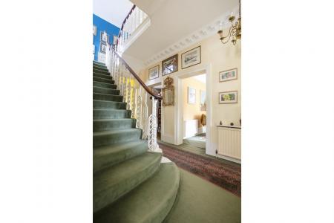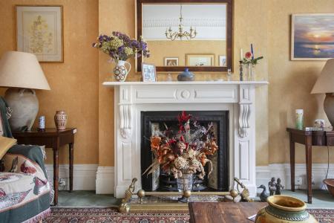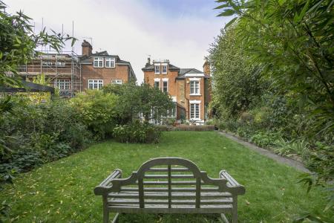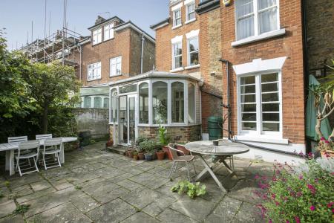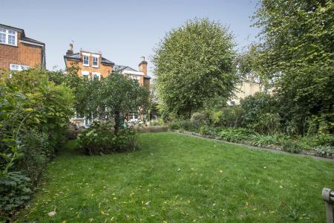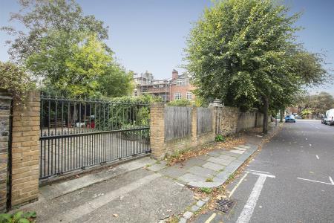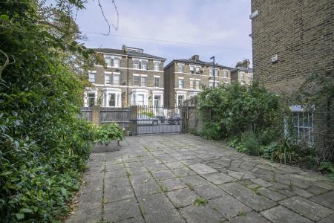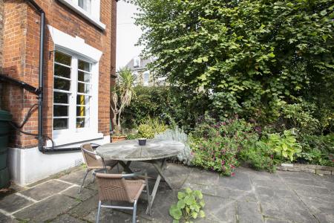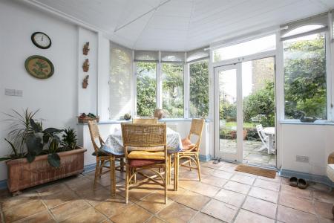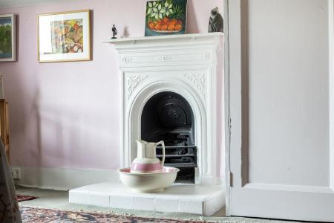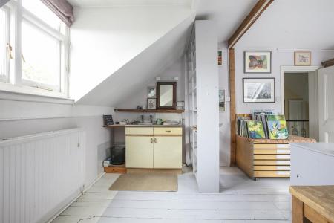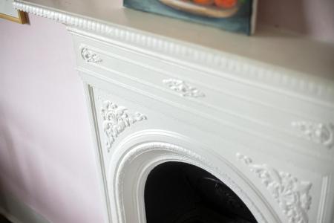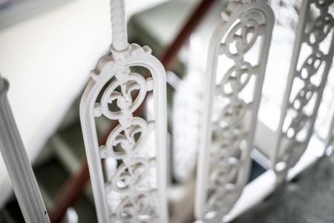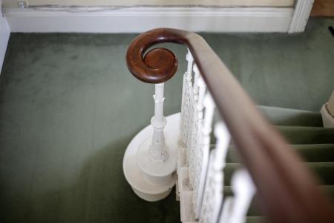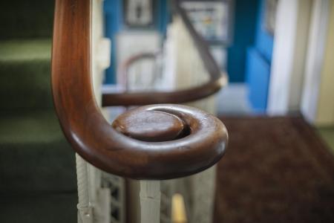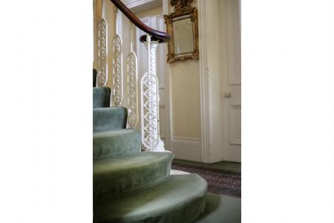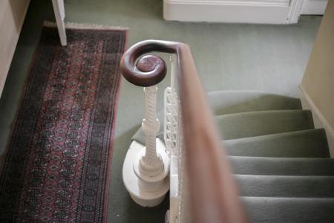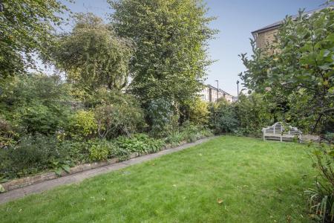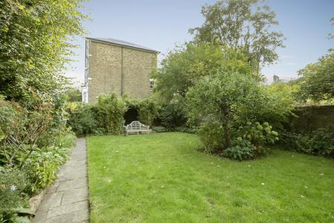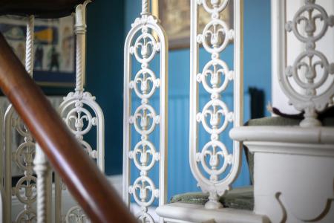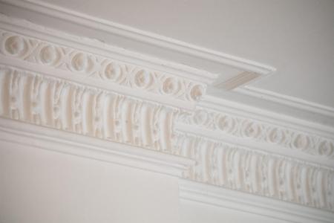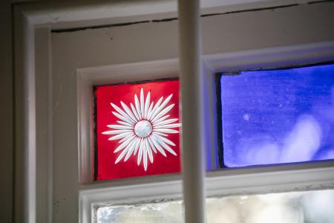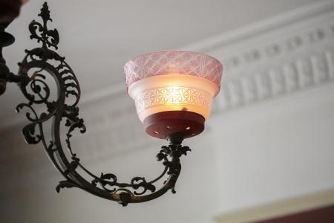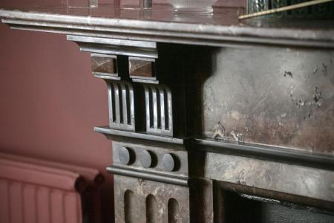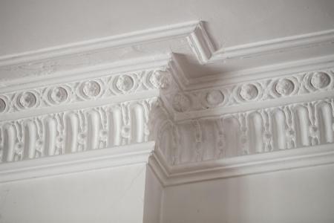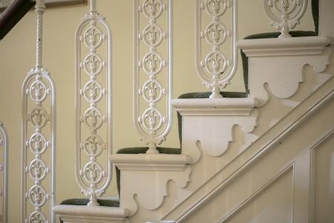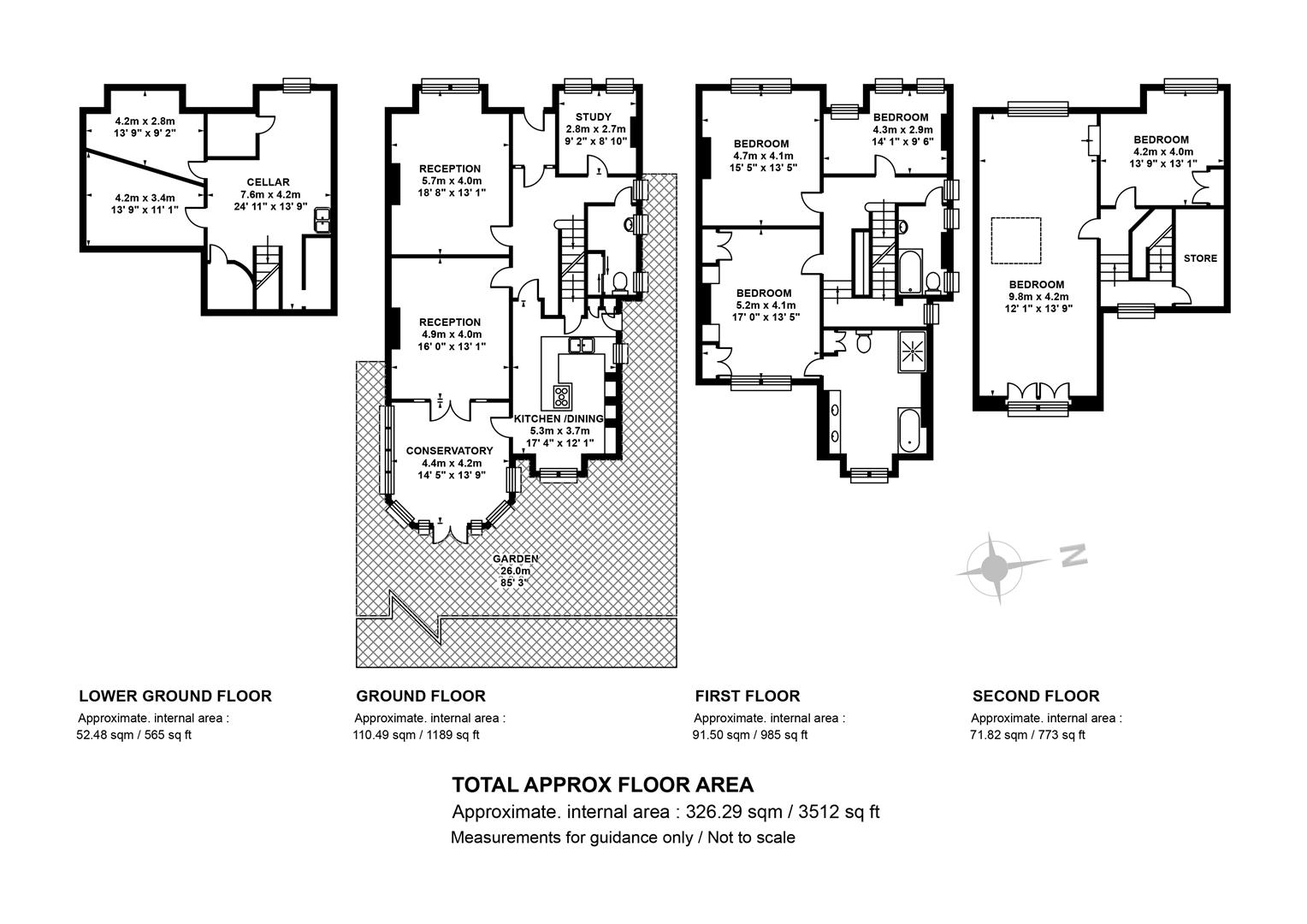- 85 Ft Garden With OSP for Three Cars
- Wonderful Original Features
- Detached Corner Spot
- Seconds from Myatt's Field
- Huge Lower Ground Floor
- Freehold
5 Bedroom Detached House for sale in London
Substantial Detached Five Bedroom Victorian Home With 85 Ft Garden and OSP - CHAIN FREE.
GUIDE PRICE £2,000,000 - £2,250,000.
What a magnificent home! Laid out lavishly over three exquisite floors, each brimming full of original charm, this five/six bedroom beauty sits within seconds of the very lovely Victorian Myatt's Field. Enjoying a detached, leafy corner appointment, superb 85 foot garden and secure gated off street parking for up to three cars, it's a home that allows you spread your wings wide. Inside you'll fall in love with sublime cornice work, tessellated tiling, fireplaces and a most impressive grand original staircase with decorative balustrades. The accommodation, over three wonderful floors, sprawls to include two stately reception rooms, conservatory, kitchen/diner, study, five bedrooms, loft storage room, bathroom, wc and a huge master en-suite. The lower ground floor supplies unbeatable utility and storage space spanning an impressive part of the footprint of the house. Myatt's Field is a treasured spot with its bandstand and café - a real delight whatever the season.
The house is part of the Minet conservation area. This immediate locality has a wonderful sense of community with regular community events, an original bandstand, tennis courts and fully-licensed café. Full of original period charm, this large parkside beauty makes either a home in which to grow or ample room for entertaining with friends. Nearby Camberwell offers a full range of shops, weekend markets and opportunities for both café, restaurant and pub dining. Oval and Brixton stations provide a Zone 2 Tube connection and Loughborough Junction gives access to Thameslink services
The handsome red bricked exterior rises three glorious floors and is nestled behind a generous front garden awash with mature aromatic greenery. A wrought iron gate opens to an original tessellated tiled path. The original wooden door has a light above bearing the motif 'Norfolk House'. The tiling continues to a neat inner porch where an inner floor with frosted panes invites you onward. The entrance hall boasts the curved foot of that majestic original staircase, original cornicing and some pretty stained glass.
A front facing study with leafy aspect sits opposite a large guest wc with coat storage. To the right sits the first of your splendid reception room. It dips into a front facing square bay and boasts picture, cornicing and a fab original fireplace. Further along the hall comes the formal dining room, an equally grand affair with original floorboards and more of the same period trappings. A glass door with original shutters leads rear to the bright and pleasant conservatory. The kitchen can be accessed from the hall and conservatory. It's a spacious room with side and rear aspect, side access point and pretty French style casement window. A vast lower ground floor supplies storage and utility space and room enough for a home cinema, yoga studio and teenage hideaway! The garden has a gorgeous patio and healthy lawn fringed by abundant mature leafiness. High hedging to the rear cleverly conceals the rear gated parking space which will comfortably house up to three cars.
Climbing the elegant staircase (with curling hardwood handrail) you pass a sweet side-facing return with teal walls and stained glass windows. The first floor initially introduces a huge double bedroom with garden views and impressive adjoining en suite. This has twin wash hand basins, double walk-in shower, bath and more garden views for your soaking pleasure. A second equally spacious double bedroom fronts the street through twin arched sash windows. There are picture rails and a lovely feature fireplace with floral tiling.
Bedroom three also faces front. It will easily host a double bed and has a feature fireplace and picture rails. Completing the first floor is a family bathroom with stained glass sash windows, white suite and cork tiles. Upward to the second return you find a loft storage room (ripe for development). Rear-facing casement windows open to a flat roof. Bedroom four sits dead ahead with a most pretty feature fireplace and original storage. Saving the best till last you find a gloriously fifth bedroom notably abundant in light and proportion. It stretches a symmetrical 9 metres - the perfect art studio or banquet hall!
A number of buses on Camberwell New Road will whizz you to the underground station at the Oval (Northern Line) or take one directly into the West End (a 15-20 minute trip). If you work in the city, Loughborough Junction mainline station (Blackfriars & City Thameslink) is a five-minute walk away. There are shops too within easy walking distance. After a hard day at the office chill out at the much loved 'Sun of Camberwell with good food and great cocktails. We love 'The Crooked Well' or the 'Camberwell Arms' for tasty nosh and a pint. Nearby Brixton has a further flood of fab things to do. The 'Ritzy' cinema is a fab spot to catch art house and mainstream movies. Windrush Square has been tarted up too. There's a huge selection of bars and restaurants - we love the Brixton Village covered market. If the weather's good you can practice your forehand at the tennis courts in Myatt's Fields Park opposite.
Tenure: Freehold
Council Tax Band: F
Important information
Property Ref: 58297_32669607
Similar Properties
4 Bedroom Terraced House | Guide Price £2,000,000
Sublime Grade II Listed Early-Victorian Four Bedroom Home With Stunning 120ft Garden and Studio - CHAIN FREE. GUIDE PRIC...
4 Bedroom Terraced House | Guide Price £2,000,000
Impressively Refurbished Four Bedroom Victorian Home With 90ft Leafy Garden - CHAIN FREE.GUIDE PRICE £2,000,000 - £2,200...
5 Bedroom Terraced House | £2,000,000
Handsome and Homely Four Bedroom Period Beauty With 75ft Garden - CHAIN FREE.From it's handsome flat fronted exterior to...
Camberwell Grove, Camberwell, SE5
5 Bedroom Terraced House | £2,200,000
Impressive Four Bedroom Home With Garage and Generous Garden - CHAIN FREE. Designed strictly in accordance with conserva...
5 Bedroom Terraced House | £2,300,000
Outstanding Five Bedroom Early Victorian Home With Contemporary Finish. Boasting the very best of contemporary design, t...

Wooster & Stock (Nunhead)
Nunhead Green, Nunhead, London, SE15 3QQ
How much is your home worth?
Use our short form to request a valuation of your property.
Request a Valuation
