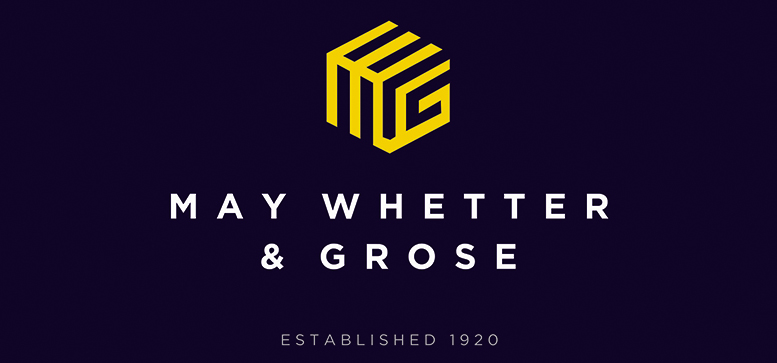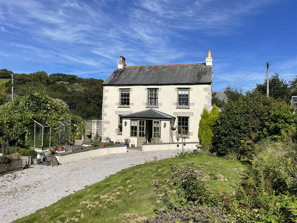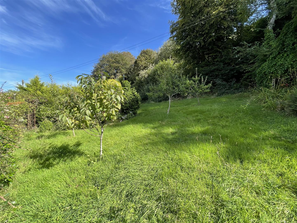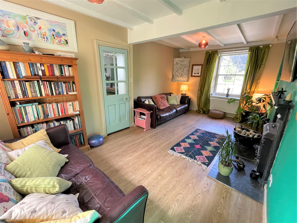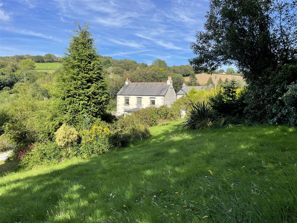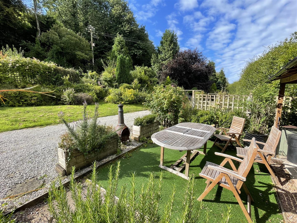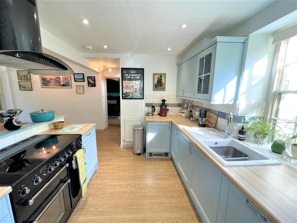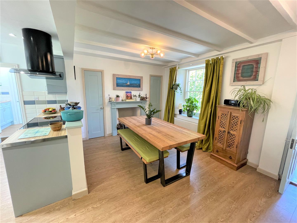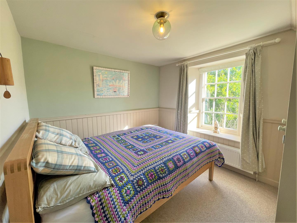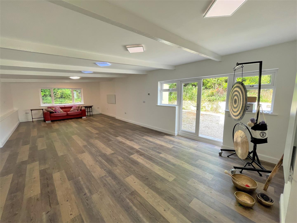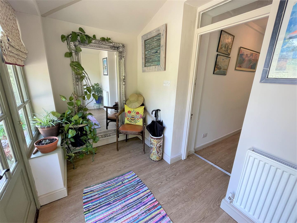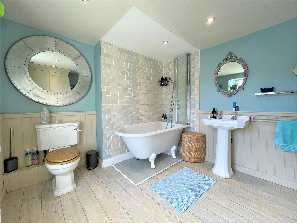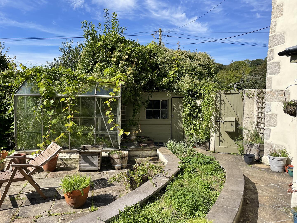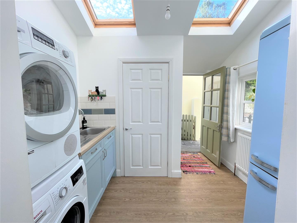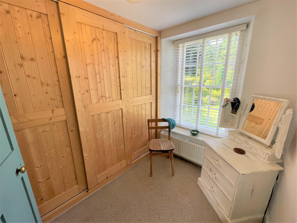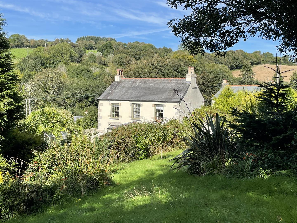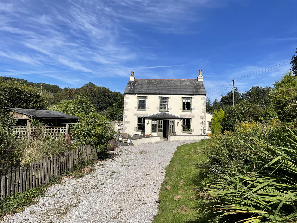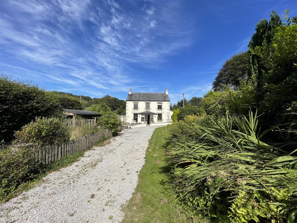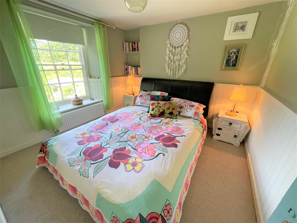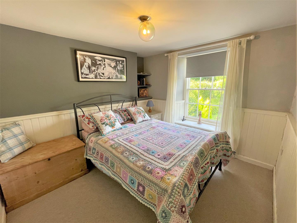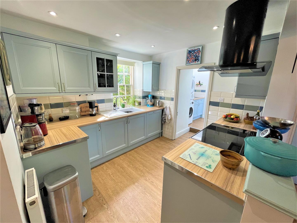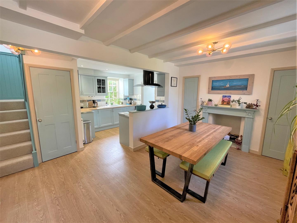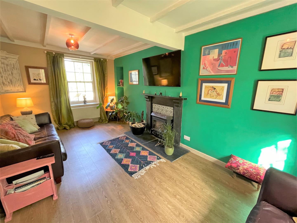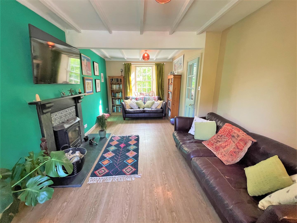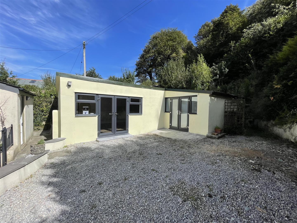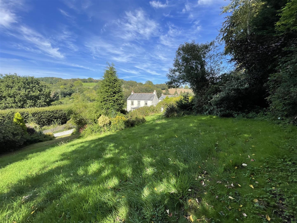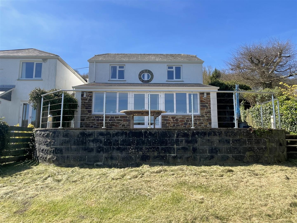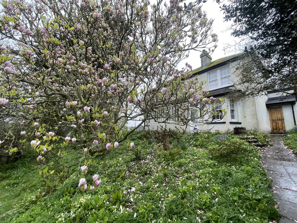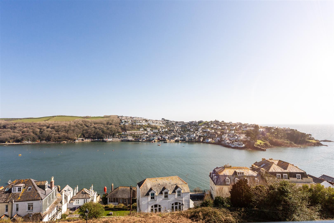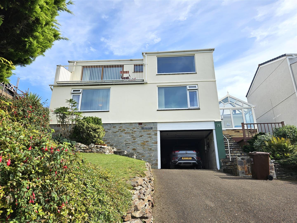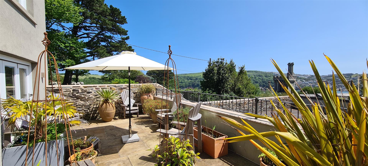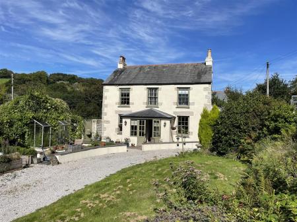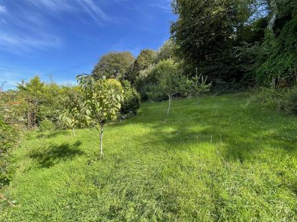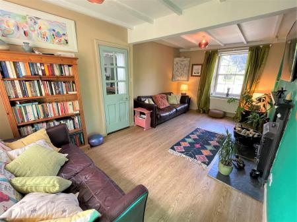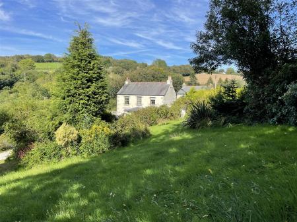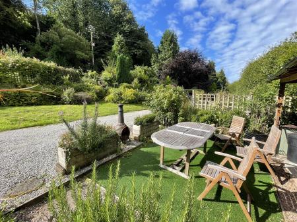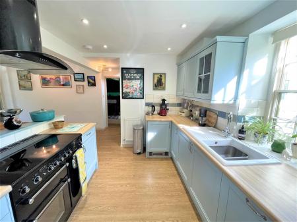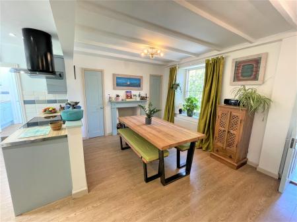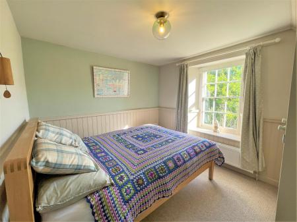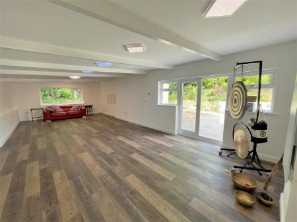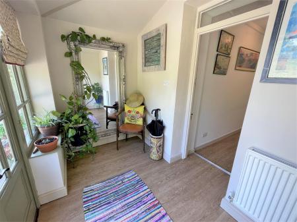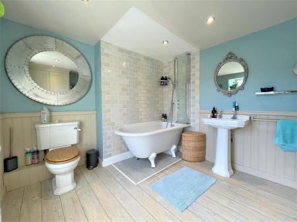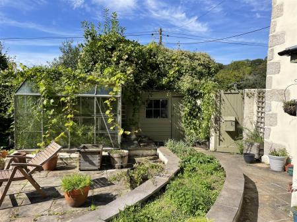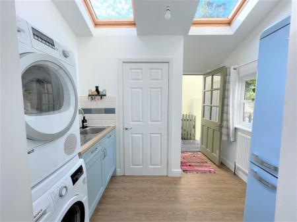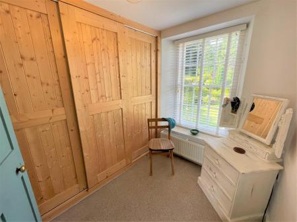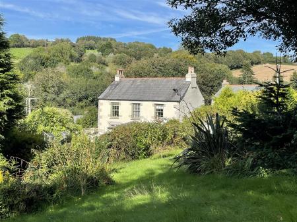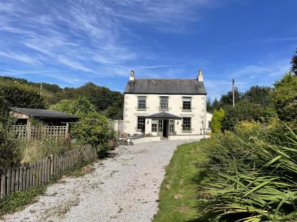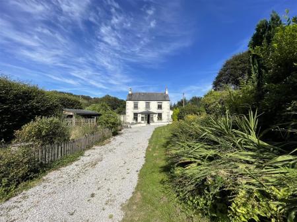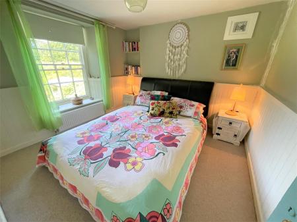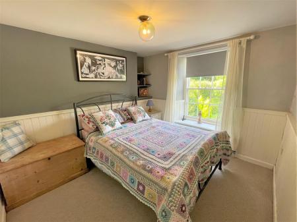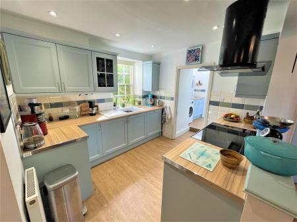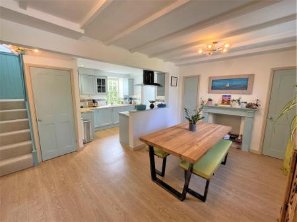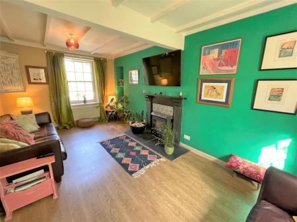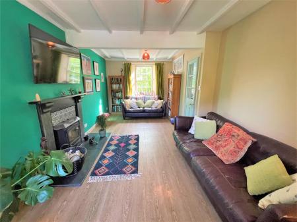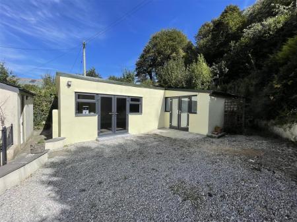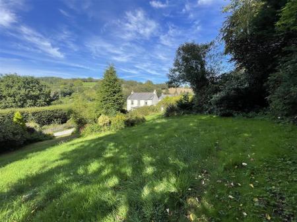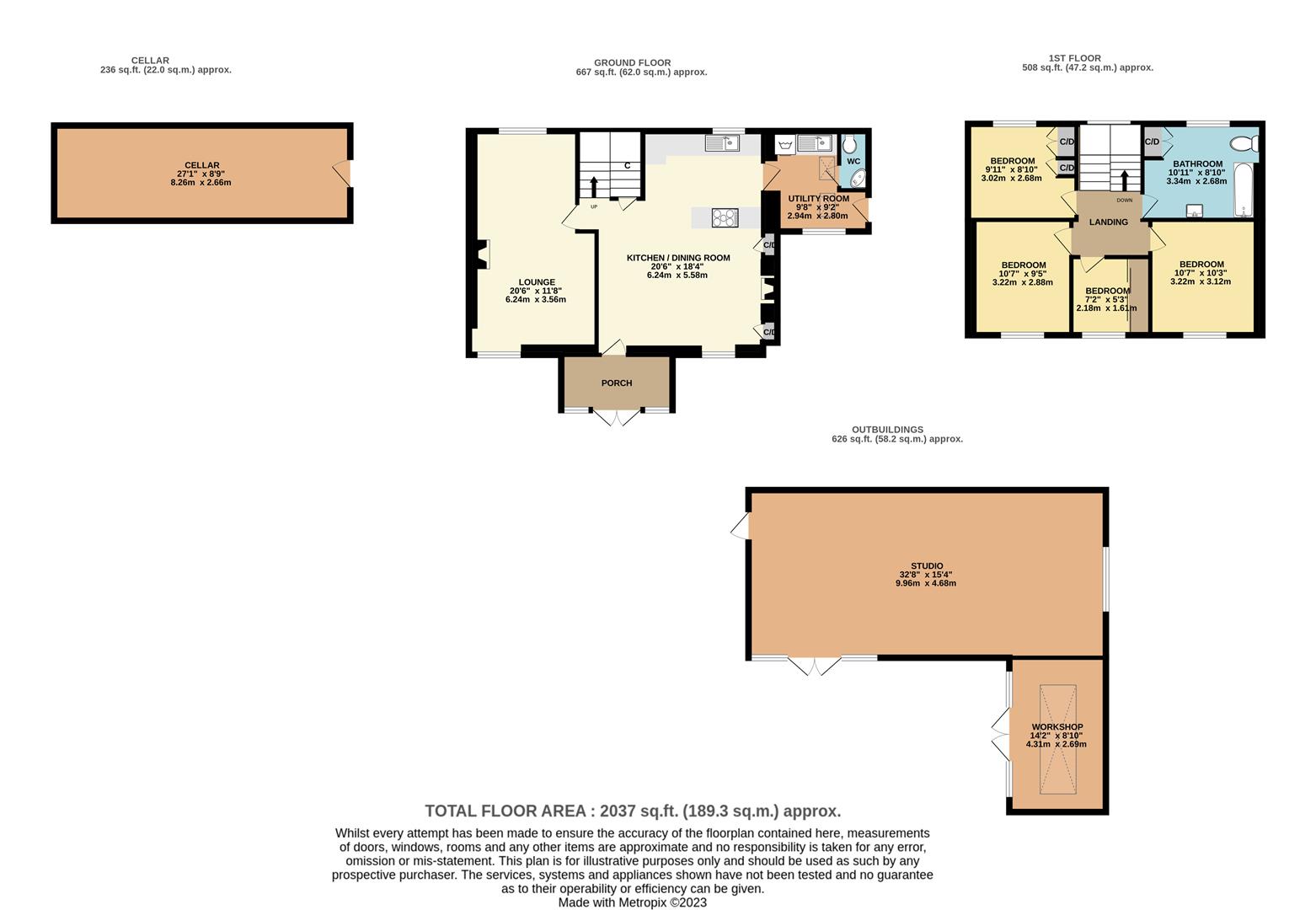- GRADE II LISTED
- FOUR BEDROOM HOME
- PARKING FOR SEVERAL VEHICLES
- FREEHOLD COUNCIL TAX BAND E
- BEAUTIFUL GARDENS
- STUDIO AND WORKSHOP
4 Bedroom House for sale in Lostwithiel
A FABULOUS GRADE II LISTED, FOUR BEDROOM HOME IDEALLY LOCATED ON THE OUTSKIRTS OF LOSTWITHIEL. RECENTLY FINISHED STUDIO AND WORKSHOP WHICH COULD BE UTILISED IN A NUMBER OF WAYS AND DRIVEWAY WITH PARKING FOR SEVERAL VEHICLES. LARGE GARDENS.
The Location - Formerly the ancient capital of the County, Lostwithiel occupies an attractive valley setting and is regarded as one of Cornwall's most attractive small towns. There is a real sense of community here, with shops for most day to day needs, lovely pubs and restaurants, a doctor's surgery, modern dental surgery, and access to the beautiful waters of the Fowey River.
The town also has a main line Railway Station with links to Paddington, London. Two local schools provide education for primary school age children. There are many world class gardens to be found in the immediate area and the fascinating Eden Project with its futuristic biomes is just a few miles away. There are good road links to the motorway system via the A38/A30, and there are flights to London from Newquay. Par and Polkerris beaches are only a ten minute drive away and it is only 25 mins to looe and Fowey.
The Property - Situated on the outskirts of this sought after town, this lovely property stands in approximately 1/2 acre of grounds with driveway parking for several vehicles. The well presented accommodation is arranged over 2 floors and offers open plan kitchen/dining room and separate sitting room. There are 4 bedrooms (one of which is currently used as a dressing room) and there is a recently finished studio/annexe which could be utilised in a number of ways. The property also benefits from a cellar, useful for storage.
Accessed from Millham Lane, the driveway leads up to the front of the property, where there is an attractive entrance porch which opens to the main house. The open plan dining room/kitchen has a window to the front, overlooking the garden area. A feature fireplace with timber mantle over has cupboards to either side and the wooden floor extends through to the kitchen area. Stairs lead to the first floor.
The kitchen is well appointed with a range of base and wall units and ample work surface over, the sink/drainer looks out of the window to the rear. There is a range style oven with hob over and extractor fan. A door opens to a large utility room with wood effect vinyl flooring, further sink and base units for storage. There is plumbing and space for washing machine and dryer and a window to the front elevation along with 2 Velux windows allowing for plenty of light. A door opens to a cloakroom with WC and wash basin. A further door opens to the garden.
The sitting room is charming with windows to both front and rear allowing in plenty of light. There is an attractive slate mantle and hearth housing a wood burner and beams to the ceiling.
Stairs lead to the first floor where there are 3 well presented double bedrooms. A 4th single sized bedroom is currently used as a walk in dressing room with cupboards to one wall.
The family bathroom is of a generous size with wooden floor and window to the rear elevation. There is a bath with shower over and tiled walls, WC and wash hand basin. Storage cupboards to one side.
Outside - The extensive grounds are a gardeners delight and offer numerous spaces including grass and woodland to one side and a level lawned area adjacent to the driveway. A paved patio area directly in front of the property offers an area to sit and enjoy the sun, and there is a greenhouse and timber shed here, along with wooden gate with pedestrian access to Millham Lane. A further open fronted timber shed has space in front for table and chairs.
To the side of the property there are railings and steps lead down from a further paved area to the cellar (8.66m x 2.66m). A great space for storage and where the boiler is housed.
A recently converted garage offers a fabulous studio/office space, with attractive flooring and wall mounted heaters. There is also a workshop to the side of the studio used for storage.
At the entrance of the driveway there is an open fronted timber garage (5.51m x 3.06m). There is vehicular access over a neighbouring property to the road.
Epc Rating - D -
Council Tax Band - E -
Freehold -
Viewing - Strictly by appointment with the Sole Agents: May Whetter & Grose, Estuary House, Fore Street, Fowey, Cornwall, PL23 1AH.
Tel: 01726 832299 Email: info@maywhetter.co.uk
Important information
Property Ref: 25713_32567524
Similar Properties
Golant Farm, School Hill, Golant
3 Bedroom Detached House | Guide Price £675,000
A WELL PRESENTED 3 BEDROOM DETACHED HOUSE WITH STUNNING ESTUARY VIEWS, SUNNY TERRACE AND GARDENS. LOCATED IN THE CENTRE...
3 Bedroom Detached House | Guide Price £675,000
A DETACHED 3 BEDROOM PERIOD PROPERTY SITUATED IN AN ELEVATED POSITION IN THE VILLAGE, WITH LARGE GARDENS AND PARKING SPA...
Claremont House, Hanson Drive, Fowey
2 Bedroom Apartment | Guide Price £650,000
A BEAUTIFULLY PRESENTED TWO BEDROOM TOP FLOOR APARTMENT WITH STUNNING HARBOUR VIEWS, IMMACULATE FINISH AND ATTENTION TO...
3 Bedroom House | Guide Price £680,000
A DETACHED 3 BEDROOM HOUSE SITUATED IN AN ELEVATED POSITION WITH PANORAMIC VIEWS OVER THE VILLAGE AND HARBOUR FROM BALCO...
4 Bedroom Detached House | Guide Price £690,000
AN IMMACULATELY PRESENTED, SPACIOUS, DETACHED FOUR BEDROOM FAMILY HOME WITH FABULOUS VIEWS OVER THE ESTUARY, FOWEY AND T...
3 Bedroom Apartment | Guide Price £725,000
A BEAUTIFULLY RENOVATED 3 BEDROOM APARTMENT WITH IMMACULATELY PRESENTED AND SPACIOUS ACCOMMODATION SET ON THE GROUND FLO...
How much is your home worth?
Use our short form to request a valuation of your property.
Request a Valuation
