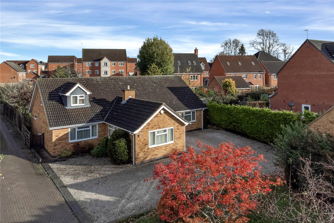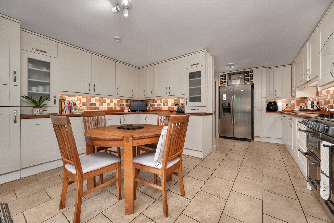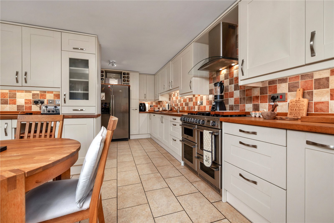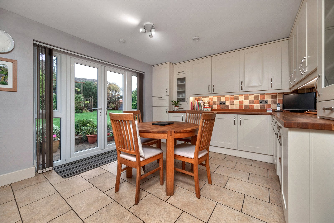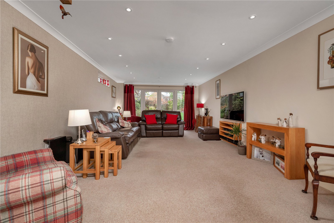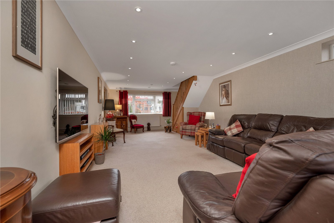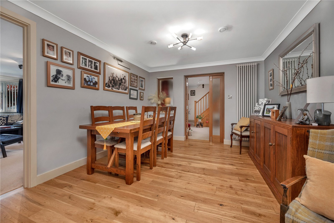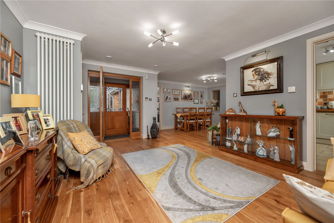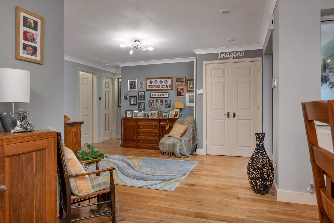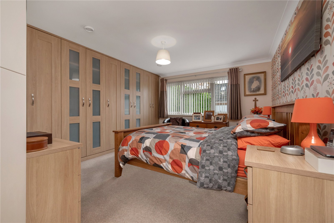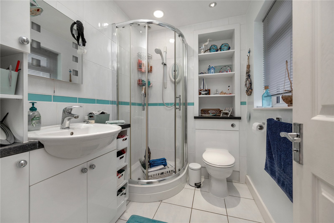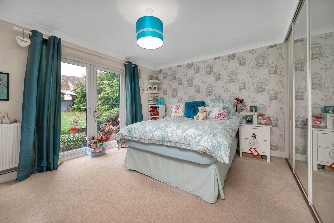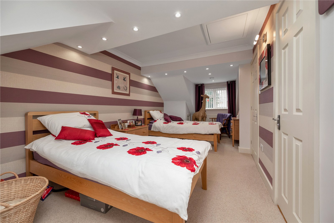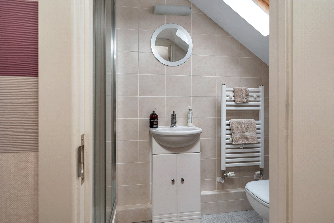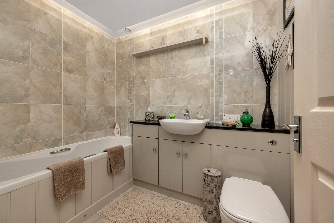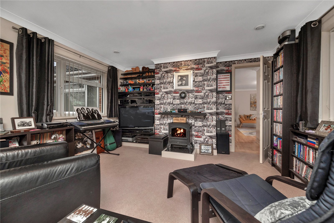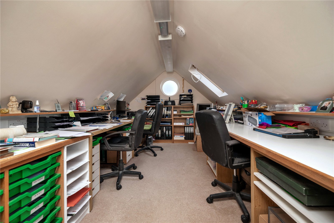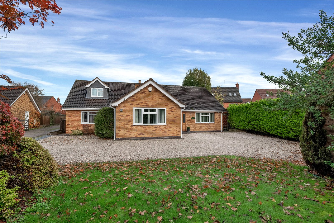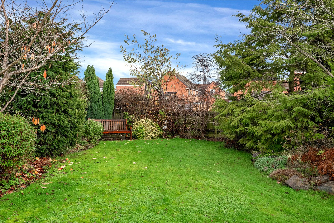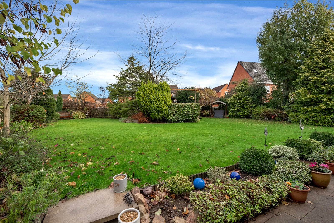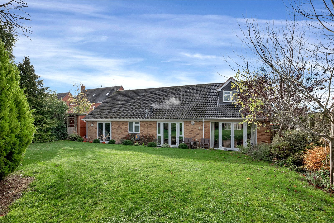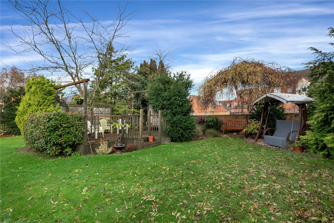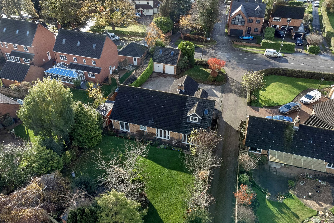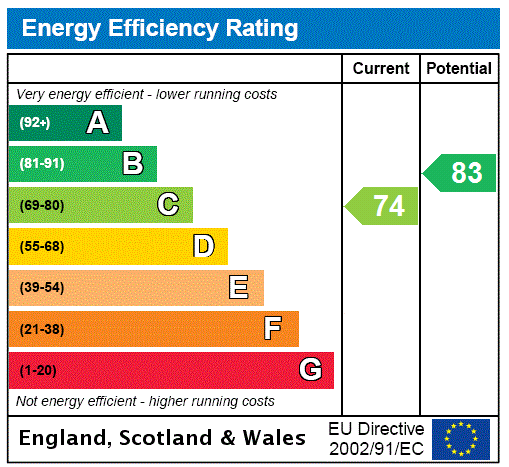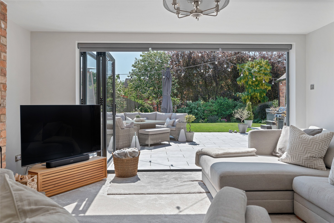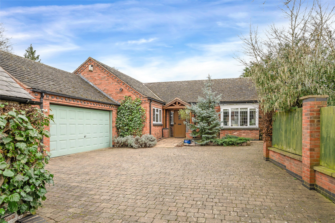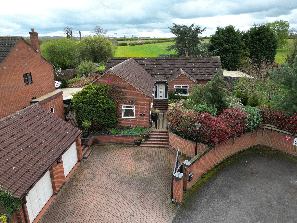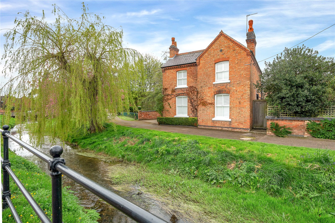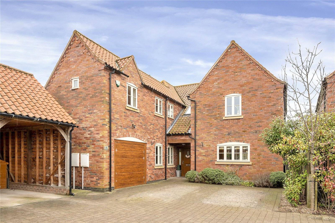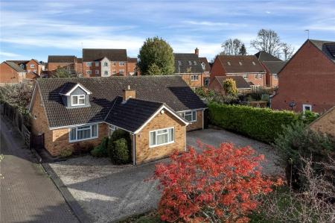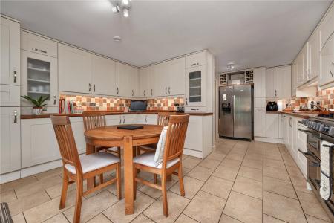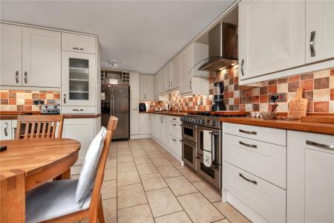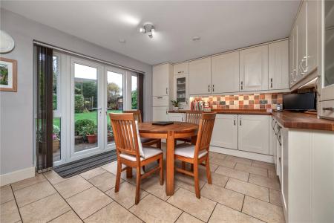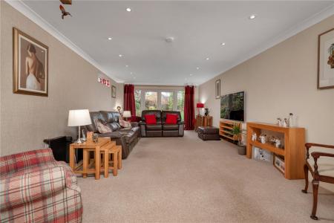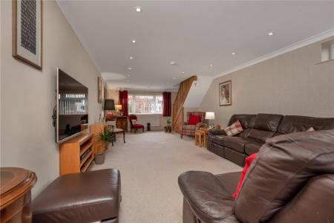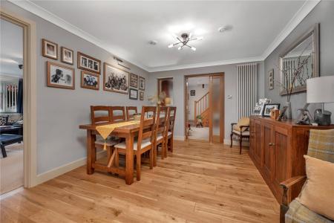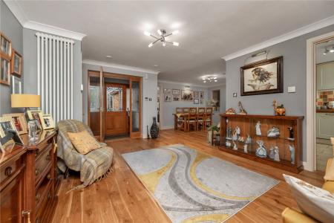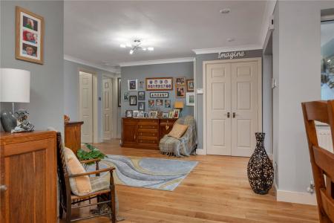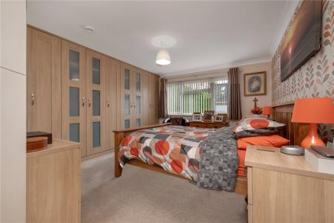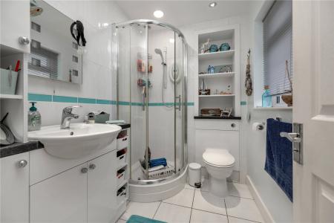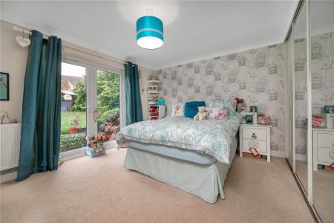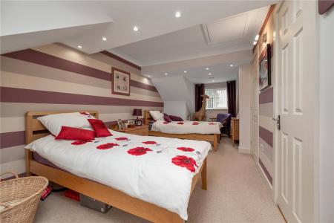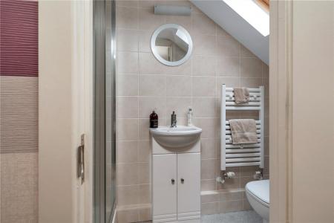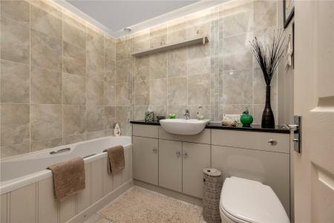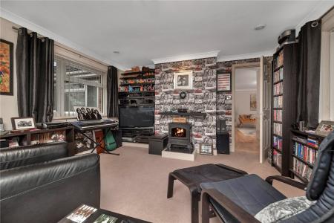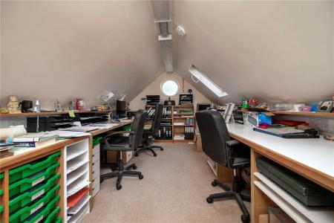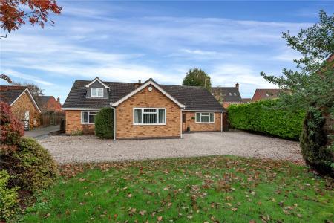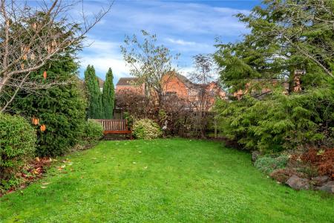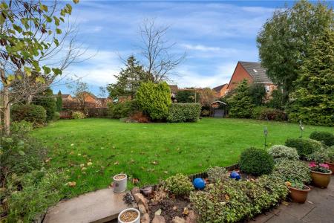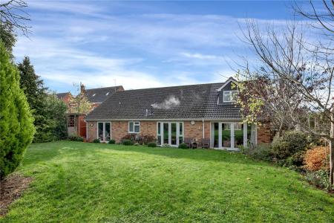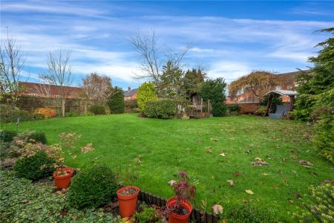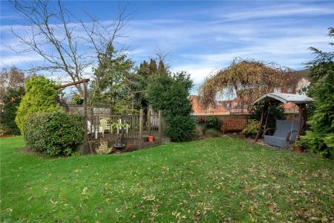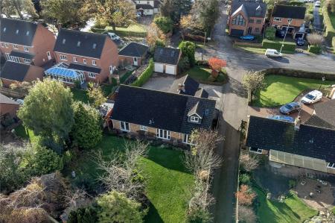- Individually Styled Three/Four Double Bedroom Chalet Styled Detached Residence
- Council Tax Band E
- Energy Rating C
- Tenure Freehold
- Sought After Location
- Village Position
- Lounge and Reception Dining Hallway
- Breakfast Kitchen with Integrated Range Cooker
- Two Double Ground Floor Bedrooms with En-suite Shower Rooms
- Music Room/Sitting Room/Third Double Bedroom
4 Bedroom Detached Bungalow for sale in Loughborough
An individually styled three/four bedroom detached chalet bungalow, located in this highly sought-after village position on exceptional plot. With uPVC glazed windows, gas central heating and intruder alarm system installed. The well-arranged internal accommodation comprises storm porch into reception dining hallway, lounge with French doors to the garden, L-shaped breakfast kitchen with built-in Range cooker and appliances, sitting or music room/bedroom, two further ground floor double bedrooms with en-suite shower rooms and built-in wardrobes. A separate bathroom and stairs from the lounge lead to double bedroom with en-suite shower room. Outside the property is well set back from the road, with front lawned gardens and hedgerows, gravelled driveway affording numerous car standing, double garage with further stairs to useful office/hobby room. The rear gardens are of generous proportions with back patios, shaped lawns and stock perennial borders, central decking and summer house, two garden sheds and gated access to the front. Internal inspection is highly recommended to appreciate the size of accommodation on offer.
Storm Porch8' x 3'5" (2.44m x 1.04m). With solid wood double doors with obscure sealed glazed side panels, radiator, oak block flooring, coved ceilings and glazed door with matching side panels through to:
Living Dining Reception Hallway23' x 18'8" (7m x 5.7m). Having exposed oak flooring, coved ceilings, double fronted recess cloak storage cupboard with built-in light, hanging facility and shelving, feature upright radiator, conventional radiator and picture light.
Lounge30'2" x 13'6" (9.2m x 4.11m). With French sealed glazed doors leading to the rear garden with matching side panel, uPVC picture window to the front, two double radiators, coved ceilings, spotlights and return staircase rising to the first floor with storage cupboard under.
Breakfast Kitchen19'2" x 14'6" (5.84m x 4.42m). An L-shaped room with tiled flooring, uPVC French doors to the rear garden with side panels, directional spotlights to the ceiling. The kitchen comprises one and a half plus drainer stainless steel sink unit built into solid oak preparation work surfaces with tiled splashbacks, built-in Canon range cooker with six burner gas hob, extractor hood and light over, three ovens and grill under, American style Whirlpool fridge/freezer included, integrated microwave, dishwasher, washing machine and dryer appliance space. A comprehensive series of cream fronted and chrome handled base cupboards and drawers with matching eye level units over, pull out pantry store with wire shelving, built-in wine rack and further matching preparation oak wood worktops with a series of further base cupboards and drawers and matching eye level units over with one glass display cabinet. An airing cupboard with cylinder and immersion heater with pine slat storage over with programmer to the side.
Bedroom Three/Music Room/Sitting Room16'8" x 13'3" (5.08m x 4.04m). With uPVC glazed windows to front and side elevations, radiator, coved ceilings and directional spotlights to the ceiling. Could also be used as a further bedroom.
Bedroom One13'4" (4.06m) x 11'4" (3.45m) to wardrobe front. With a uPVC glazed picture window to the front, radiator, coved ceilings, bank of floor to ceiling quality built-in wardrobes, two with obscure smoked glass fronted doors and wall lights.
En-suite Shower Room9'8" x 3'3" (2.95m x 1m). With a white suite comprising shower tray with folding glass screen and gravity fed chrome finished shower, extractor and light over, vanity wash hand basin with chrome mixer taps and double cupboard under, low flush WC with dual flush, built-in granite effect worktop over and storage cupboards. There is a heated chrome towel rail, fully tiled walls, tiled flooring, shaver point, recess display niche with mirror and glass shelf.
Bedroom Two11'5" x 13'1" (3.48m x 4m). A uPVC glazed door onto the rear garden, coved ceilings, bank of floor to ceiling wardrobes with sliding fronted doors, two mirrored with double hanging facility and shelving and radiator.
En-suite6'6" x 5'3" (1.98m x 1.6m). With a white suite comprising corner shower cubicle with Triton electric shower, glass screen roll doors, vanity wash hand basin with chrome mixer taps and combined mirror and light over. Storage cupboards and shelving units under and to the side, low flush WC with dual flush and shelving unit over, heated towel rail, uPVC glazed window to the rear, tiled flooring, spotlights and extractor fan and fully tiled walls.
Bathroom7'6" x 5'5" (2.29m x 1.65m). A white suite comprising panelled bath with chrome mixer taps and telephone shower over, vanity wash hand basin with three cupboards under, low flush WC with dual flush, granite effect dressing table and lighting and shelving over. Fully tiled to two walls and tiling to the floor with underfloor heating, concealed lighting, extractor fan and wall mounted mirror.
Landing With uPVC glazed window to the side elevation.
Bedroom Four20'5" x 9'3" (6.22m x 2.82m). With uPVC glazed windows to the front and rear, two double radiators and storage cupboards into roof eaves.
En-Suite7'9" x 3'3" (2.36m x 1m). With a white suite comprising shower tray with electric shower and glass screen sliding door, vanity wash hand basin with mixer taps, low flush WC with dual flush, white heated towel rail, Velux window, spotlighting to the ceiling, strip light to the wall and fully tiled walls.
Outside to the Front The property is well set back from Cotes Road with front lawned gardens and hedgerows, gravelled driveway affording numerous car standing and giving access to the double garage.
Garage18'6" x 18' (5.64m x 5.49m). With two up and over doors, light and power, side personal door and separately alarmed. Stairs rising to:
Office/Hobby Room14'6" x 7'10" (4.42m x 2.4m). With light and power.
Outside to the Rear The rear garden is a particular feature of the property having extensive proportions with back patio, shaped lawns, central decking area and summer house, screen fencing and well stocked perennial borders. There are two side garden stores/sheds with gated access to front driveway, outside tap and security lighting.
Important information
This is a Freehold property.
Property Ref: 55639_BNT221332
Similar Properties
Main Road, Old Dalby, Melton Mowbray
4 Bedroom Detached House | Offers in excess of £650,000
** OPEN HOUSE SATURDAY 4TH MAY 11AM-1PM.
Main Street, Cossington, Leicester
3 Bedroom Detached Bungalow | £650,000
Set in a private tucked away position, yet in the heart of Cossington village centre is this individual detached bungalo...
Melton Road, Rearsby, Leicester
4 Bedroom Detached Bungalow | £650,000
Located centrally in the highly regarded village of Rearsby is this large and individually designed and built bungalow....
Brookside, Rearsby, Leicestershire
5 Bedroom Detached House | Guide Price £675,000
A beautiful skilfully extended four/five bedroom character family residence lying in this highly sought after village lo...
Glebe Court, Great Dalby, Melton Mowbray
3 Bedroom Detached House | Guide Price £675,000
A magnificent barn conversion set in a secure gated development of a small number of high quality homes with this partic...
Colston Lane, Harby, Melton Mowbray
5 Bedroom Detached House | Guide Price £675,000
A lavishly appointed detached family home offering extensive accommodation with flexible living. Beautifully appointed a...

Bentons (Melton Mowbray)
47 Nottingham Street, Melton Mowbray, Leicestershire, LE13 1NN
How much is your home worth?
Use our short form to request a valuation of your property.
Request a Valuation
