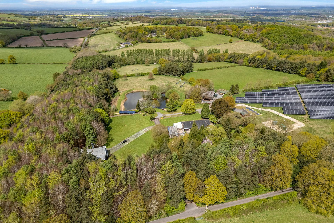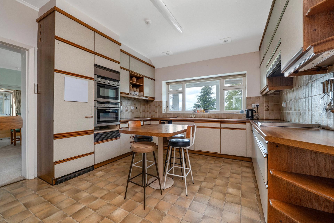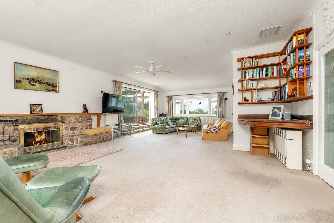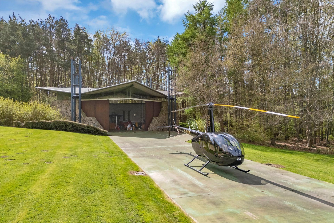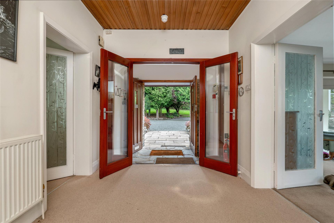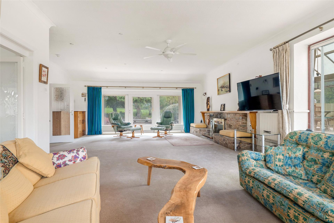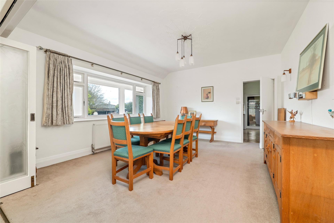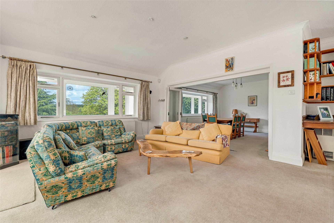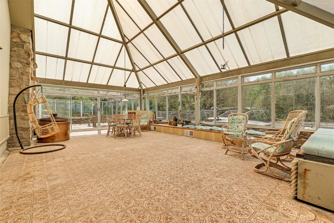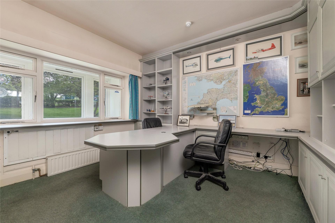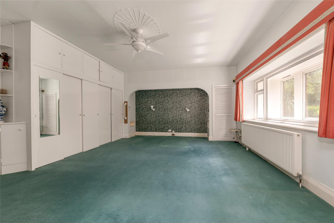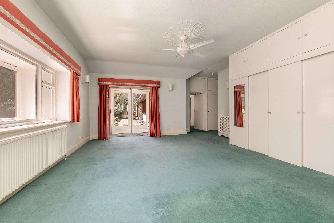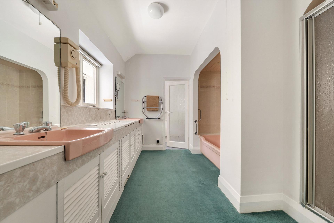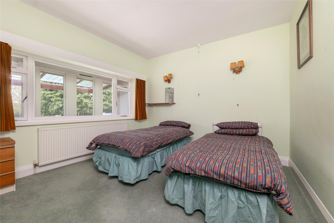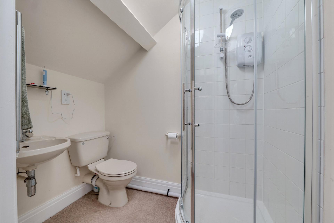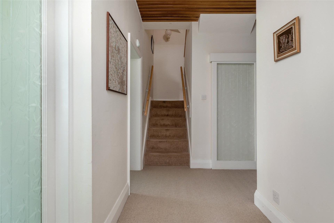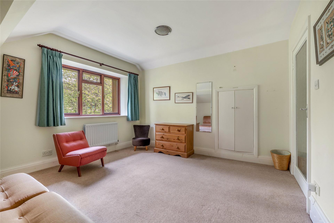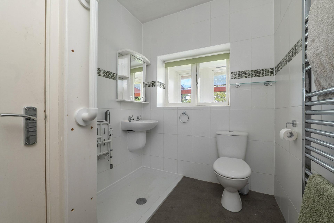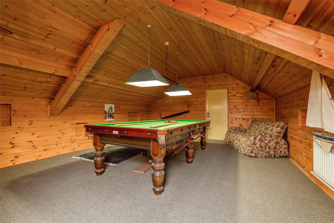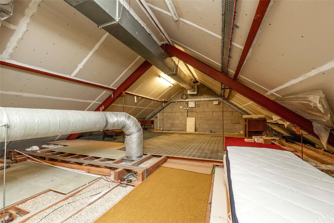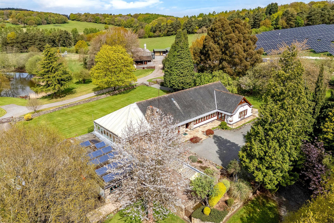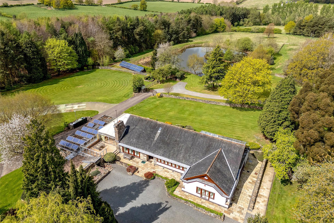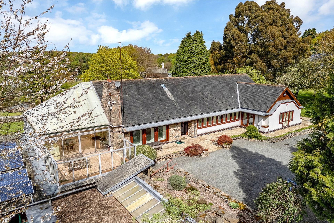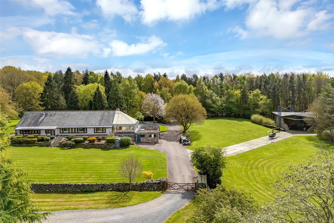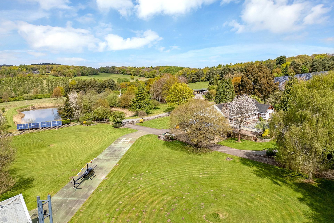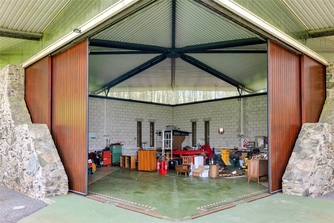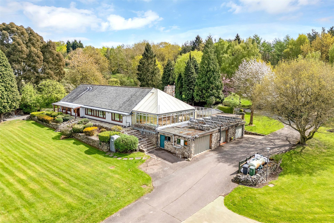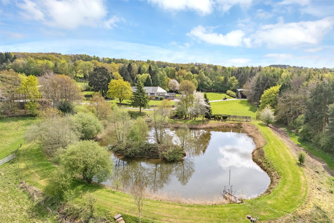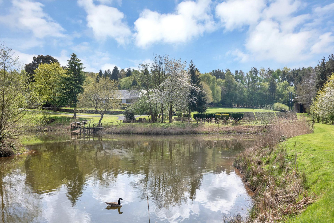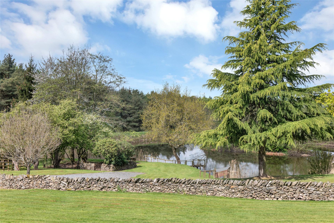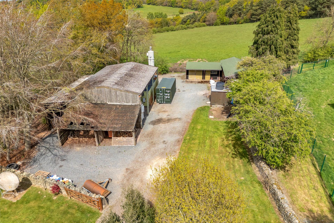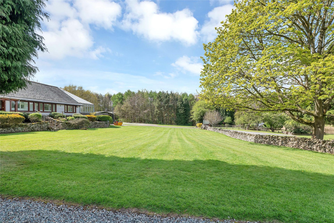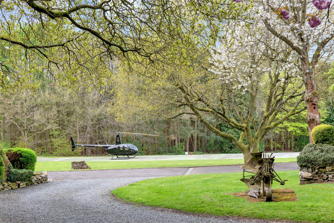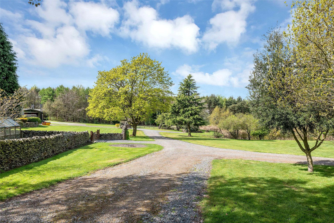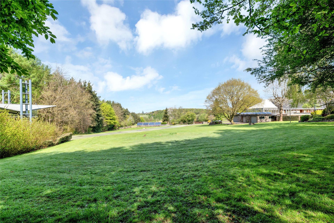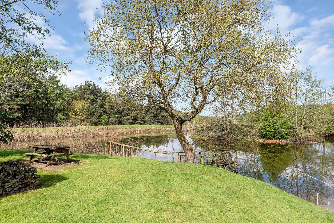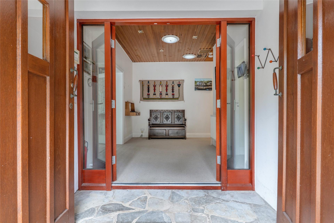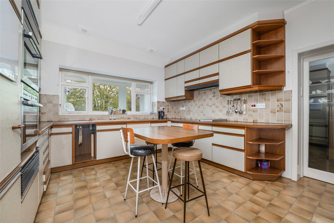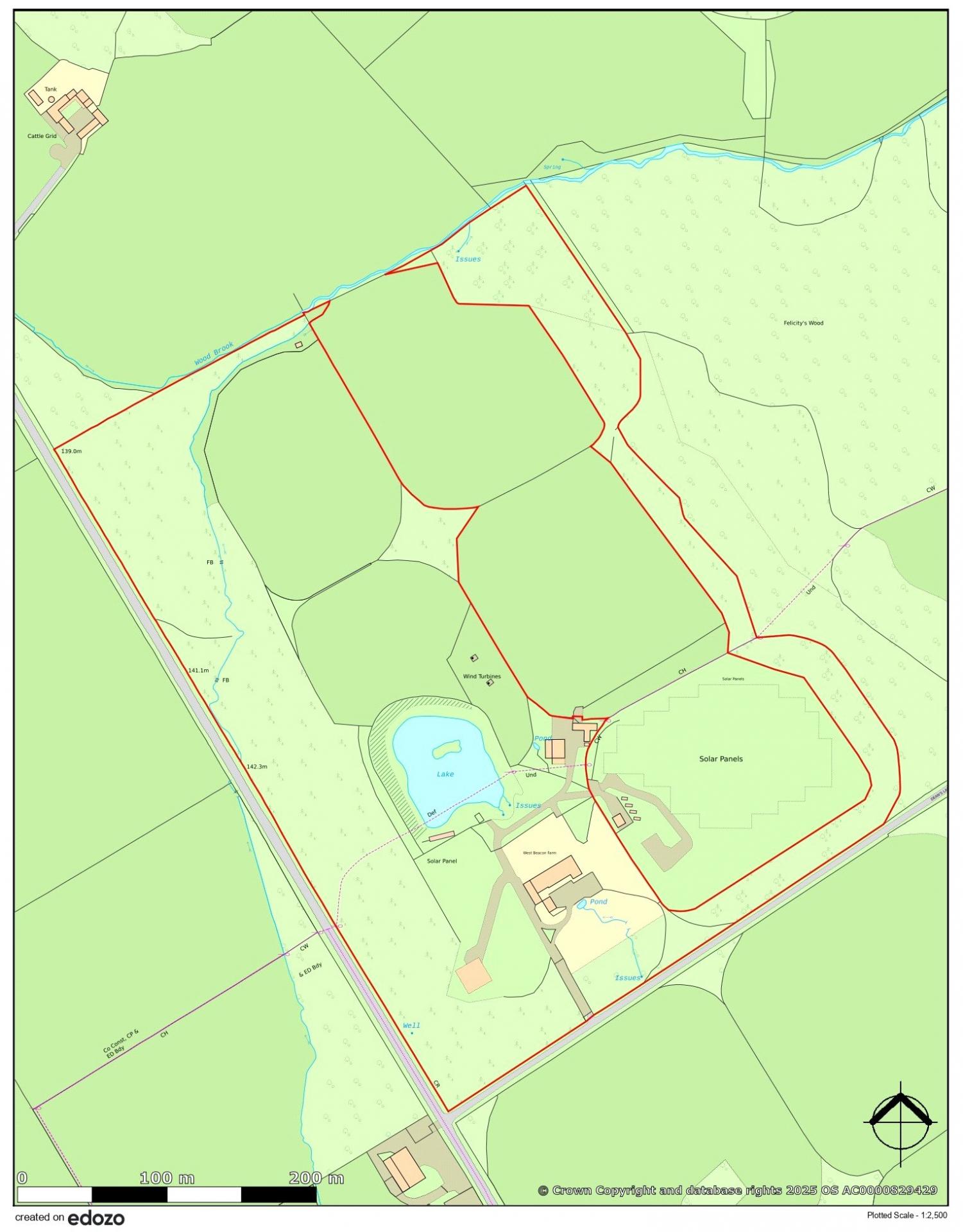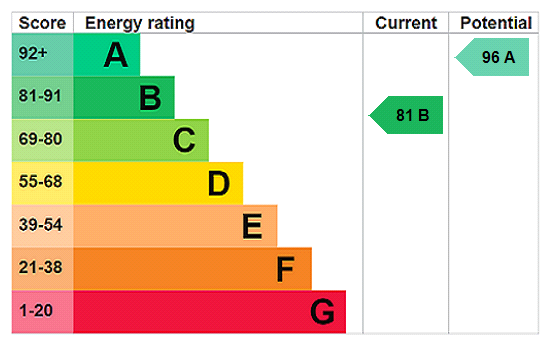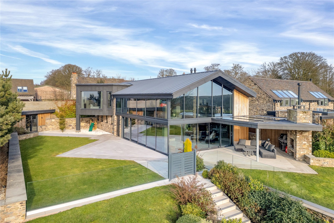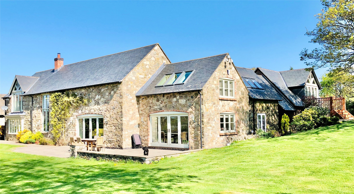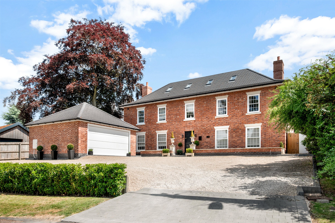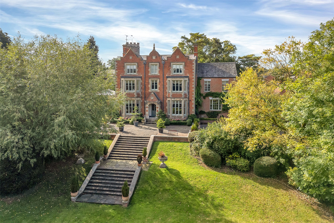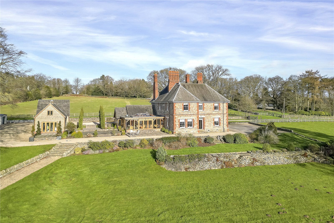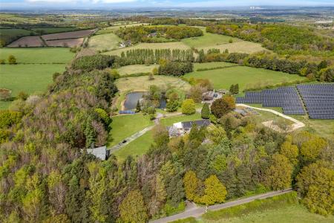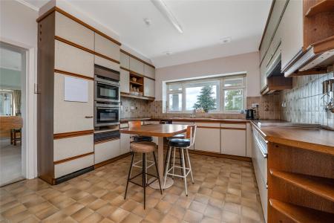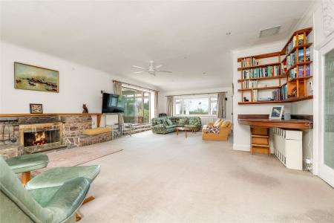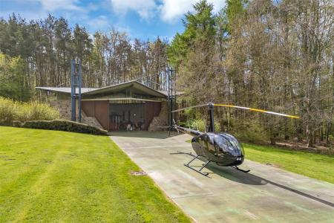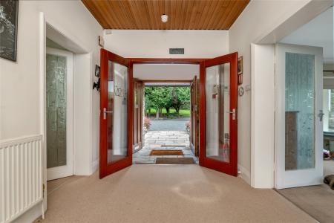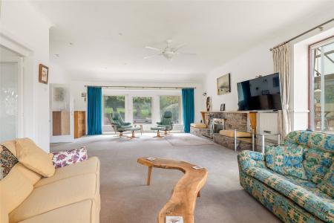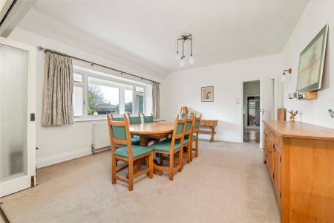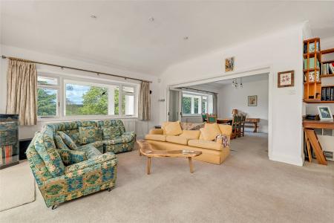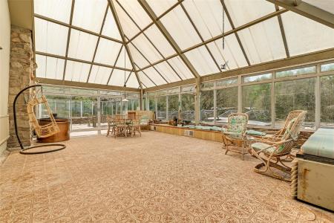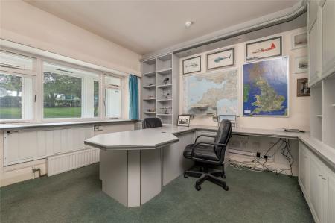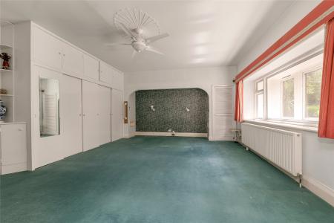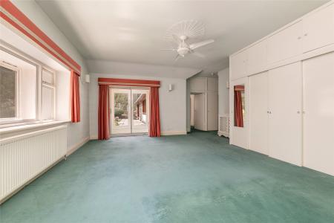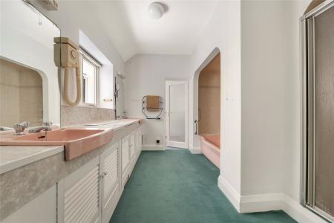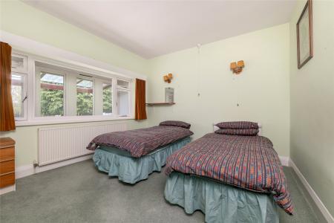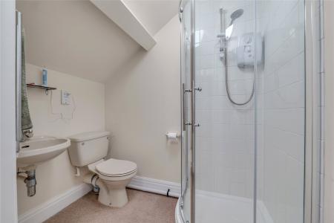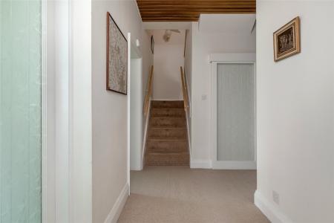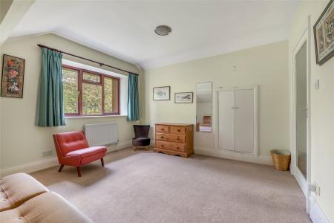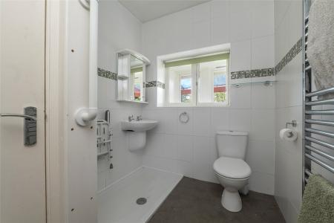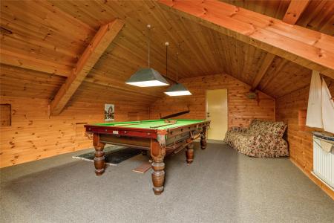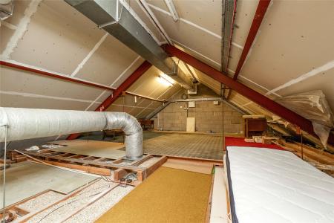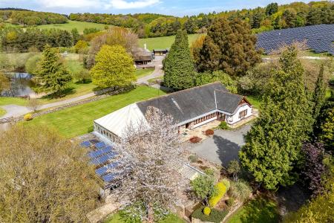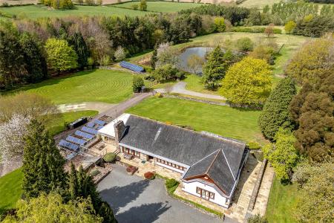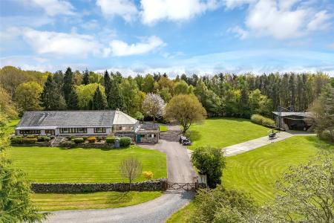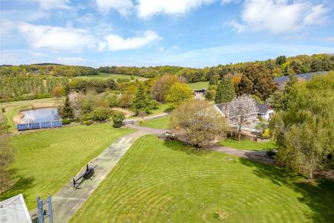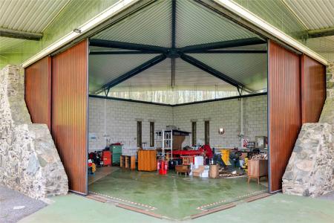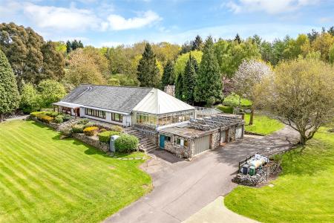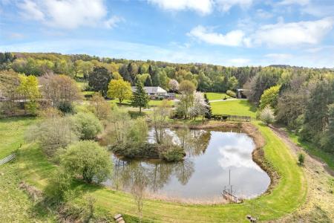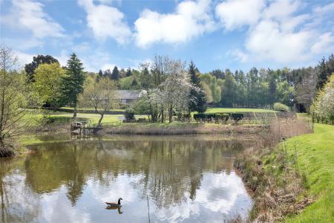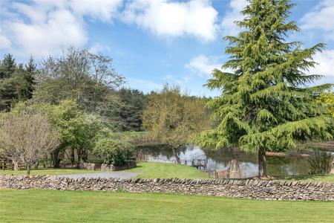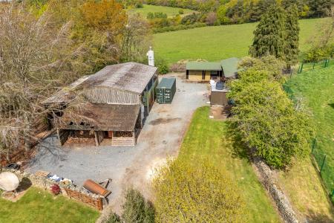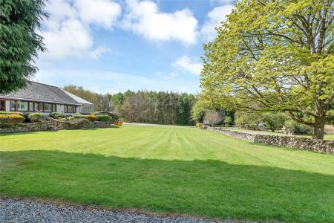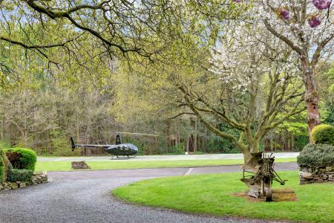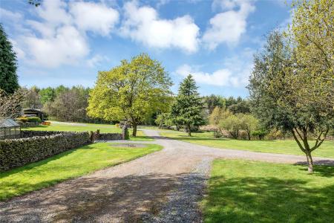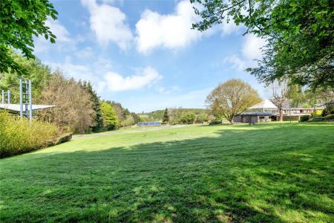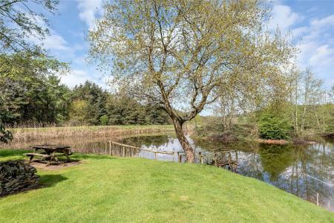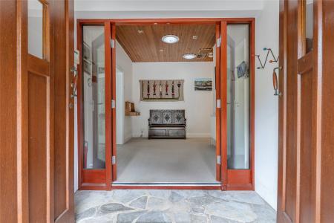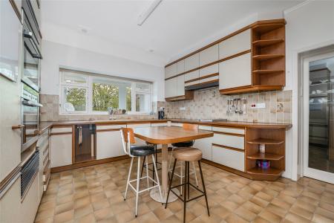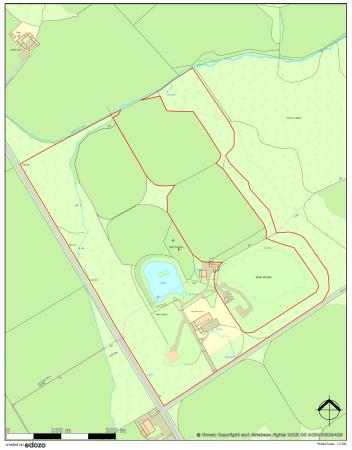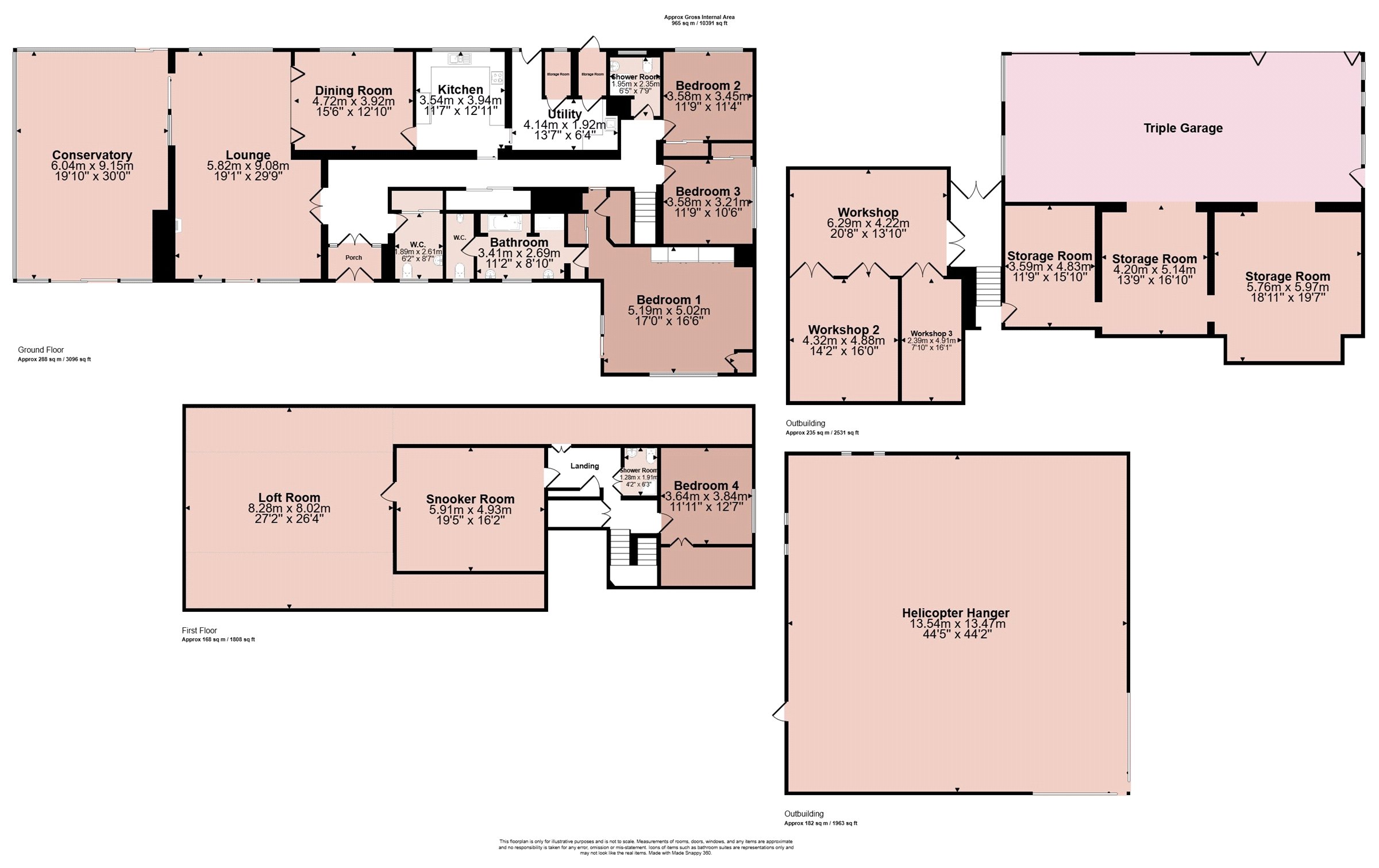- Unique Offering to the Open Market
- Individual Farmhouse Situated in 23 Acres
- Tree Lined Gated Access
- Thoughtfully Designed and Landscaped Grounds
- Award Winning Helicopter Hangar & Landing Strip
- Large Range of Outbuildings & Stabling
- Designed to be Self-Sufficient in Terms of Energy
- Energy Rating B
- Council Tax Band G
- Tenure Freehold
4 Bedroom Detached House for sale in Loughborough
A highly unique and rare offering to the open market, West Beacon Farm is a haven situated within the picturesque Charnwood Forest set in 29 acres of private grounds. The home and land has been thoughtfully developed by the previous owner in an effort to be carbon zero in its use with the planting of 15,000 trees around the perimeter and the installation of a large lake which is the heat source for the heat pump system. The property is approached by an impressive tree lined gated driveway and on the ground floor, there are three reception rooms in addition to the breakfast kitchen and utility room, three ground floor bedrooms and two shower rooms. On the first floor there is a bedroom, shower room and an impressive snooker room and large loft space with potential for further conversion. Outside the property comes into its own with beautifully landscaped and maintained gardens to include a vegetable garden, orchard and lake. There is a most impressive award winning helicopter hangar which is a design masterpiece and won a design award with connecting helipad. This building lends itself to a vast array of potential uses. In addition there is a yard with a range of barns, outbuildings and stabling. Rarely do such individual homes present themselves onto the open market and it would be ideal for a family purchaser looking to find their long-term home or an enthusiast looking for a low carbon and sustainable home.
Entrance Porch With access via double doors with stone flooring and fully glazed double doors through to:
Entrance Hall With a high ceiling, staircase to the first floor landing, a range of built-in cupboards and spotlights to ceiling. Doors off to:
Cloakroom Fitted with a two piece suite consisting of wash hand basin and toilet, vanity unit and built-in coat cupboard.
Lounge A fabulous reception room of vast proportions with full width glazing to the front and rear elevations making this a naturally light room with pleasant views to the rear. There is a large central open fireplace with decorative stone surround, bi-folding doors to the dining room and fully glazed patio style doors through to:
Conservatory A later addition to the property, architecturally designed and commissioned with a double height vaulted ceiling, aluminium glazing to each elevation and sliding doors to an external veranda, fully tiled floor, connected with central heating, power and lighting.
Dining Room Accessed from the lounge and connecting door through to the kitchen with wide window overlooking the garden.
Kitchen A fully fitted kitchen with integrated eye level Neff double oven and grill, induction hob, barbecue and Gagganau downdraft extractor, fridge, space for breakfast table and chairs and window to the rear. Sliding door through to:
Utility Fitted with a matching range of units with a sink, plumbing for appliance space for washing machine and fridge/freezer, tiled splashback to the walls, rear entrance door and further doors off to a larder with shelving and a wash room with plumbing for freestanding appliance and window to the rear.
Rear Porch With a part glazed door to outside.
Bedroom One A large principal ground floor bedroom with en-suite bathroom. This large room has a wide glazed window to the front and sliding door to the outside. There is a large range of fitted wardrobes with ceiling fan and light. Door through to:
En-suite Bathroom Fitted with 'His & Hers' wash hand basins, central bath and shower cubicle, door through to and enclosed toilet with a low level WC, bidet and window to the front.
Bedroom Two A second double room overlooking the rear garden with wide glazed window and built-in wardrobe.
Bedroom Three Latterly used as a home office, however, would also make a double bedroom with window to the side, fitted office furniture and built-in wardrobe.
Shower Room Having been redesigned and refitted with a large walk-in shower with wash hand basin and toilet, tiled splashbacks to the wall, vinyl flooring, chrome towel heater and built-in airing cupboard.
First Floor Landing With a sun tube allowing natural light into the landing. There are various storage cupboards situated off the landing including the water filtration system, one of which houses the water filtration system.
Bedroom Four A first floor double bedroom with double glazed window overlooking the side orchard with large built-in cupboard with rear double doors to a first floor loft space.
Snooker Room A highly versatile room currently used as a games room and houses a snooker table with vaulted ceiling and exposed wood panelling. Door through to:
Walk-in Loft A large space which has potential for further conversion if desired with the exposed steel frame, majority boarded floor and plasterboarded ceiling.
Shower Room Fitted with a three piece suite consisting of corner shower cubicle with Triton shower, wash hand basin, toilet, sun tube providing natural daylight, tiled splashback to the wall and chrome towel heater.
Outside The property occupies a most tremendous and prominent plot of over 29 acres. Surrounding the house are beautifully established and mature landscaped grounds with electric gated access along a dry stoned and tree lined driveway with the drive leading down to the garaging and gravelled driveway leading to the front of the property. The grounds consist of formal landscaped gardens which includes a vegetable garden with a green house and potting shed, orchard, a substantial lake with central island and a jetty, fenced paddock land and established woodland. There is an enclosed yard with a range of outbuildings, a helicopter pad and landing pad and an Award Winning helicopter hangar. Throughout the grounds there are also two sets of solar panels providing 12kW which feed into 200kWh of batteries.
Outbuildings The property benefits from a range of outbuildings.
Garaging There is a substantial building which consists of a triple garage accessed by three independent garage doors with both an internal and external electric car charging point. This garage is heated by a wood burning stove connected with power and lighting and connects to three large internal stores which house the electrical equipment and an oil tank. Adjacent to the garages is:
Workshop With two independent workshops located off, all connected with power and lighting, connected by a central walkway with double doors out to the garden.
Helicopter Hangar Commissioned in the early 1990s, this fabulous helicopter hangar won an Charnwood Design award in 1995 for its impressive design. This large octagonal building has an impressive cantilever feature with electronic retracting doors built specifically to accommodate a Twin Squirrel Helicopter. The hangar boasts a high ceiling with architectural glazing between the underside of the roof with a painted floor, connected with power and lighting and having a small office cubicle and fitted units with sink and hot water tank. Whilst this was purpose built as a helicopter hangar, it offers tremendous versatility to be used for any number of uses including further conversion into a home studio, home office and a party room to name a few.
Situated behind the hangar is a buried fuel tank with a 30,000 litre capacity for Jet A1 fuel In front of the hangar is a large Helipad and landing strip.
Yard There is an enclosed yard consisting of high open sided barn with numerous lean-to's including a tractor store and log store. There is an L-shaped range of buildings which consist of two stables and two large stores.
Services & Miscellaneous It is our understanding the property is connected with mains electricity only, which is a 3Phase supply. Water is provided by a borehole and rainwater harvesting which is then treated and filtered on site. Central heating is provided by a water source heat pump which heats both the house and the hot water. The property has its own private septic tank. There are two sets of solar panels providing 12kW hours and 200kWh hour battery capacity. The property was occupied by a local philanthropist and renewable energy expert who sought to establish a carbon zero home which is self-sufficient in terms of energy. The owner planted 15,000 trees on the site and installed a 2 million gallon lake filled naturally with fresh Springwater from the stream which runs through the plot. Whilst the property was built in the 1960s, the owner commissioned a double wall Eskin around the perimeter of the property in approximately 2009 to create thermal efficiency within the property. This Eskin is constructed out of haybales and limits the requirement for central heating and also provides quadruple glazing. The property is equipped with an electrical islanding system and 200kWh of battery storage, which means it can run off grid if required. On the land there is an oil tank and a 30,000 litre fuel tank for Jet A1 fuel, situated behind the hangar. There were formally wind turbines which have been decommissioned but the infrastructure is still in situ. The neighbouring solar farm was set up by the property owner and is part of the Marmont Foundation which owns the land and the company in the interests of providing renewable energy and the income derived from the panels goes towards the Foundation and its associated charities.
The sale of the property is subject to the grant of probate which is applied for but not yet granted. It is also subject to a Certificate of Lawfulness of Existing Use or Development (CLEUD). The current house has an agricultural occupancy restriction, but an application has been made for a CLEUD for the restriction to be lifted and we would not expect a purchaser(s) to exchange contracts until such application has been approved.
Extra Information To check Internet and Mobile Availability please use the following link:
checker.ofcom.org.uk/en-gb/broadband-coverage
To check Flood Risk please use the following link:
check-long-term-flood-risk.service.gov.uk/postcode
Important Information
- This is a Freehold property.
Property Ref: 55639_BNT250373
Similar Properties
Warren Hills Road, Abbots Oak, Leicestershire
4 Bedroom Detached House | Guide Price £1,695,000
A quite outstanding ‘Grand Designs' Mediterranean style split level contemporary family home. Situated in approxima...
Owthorpe Road, Cotgrave, Nottingham
7 Bedroom Detached House | £1,600,000
Set behind double gates and approached by a long gravel driveway with a central turning circle is this most impressive a...
Warren Hills Road, Abbots Oak, Leicestershire
4 Bedroom Detached House | Guide Price £1,550,000
With approximately 3.68 acres of formal gardens, paddocks and woodland, this stunning property is situated in glorious o...
Barton Road, Market Bosworth, Nuneaton
6 Bedroom Detached House | Guide Price £1,900,000
The Manor offers the most magnificent individually styled 4,100 sqft of living space, luxury appointed throughout with n...
King Street, Seagrave, Loughborough
6 Bedroom Detached House | Guide Price £2,000,000
A truly remarkable 18th century Grade II listed former Rectory sitting adjacent to the Church of All Saints in the much...
Polly Botts Lane, Ulverscroft, Leicestershire
5 Bedroom Detached House | Guide Price £2,500,000
Approached along an impressive tree lined driveway, Chitterman Grange occupies a spectacular position in the Charnwood F...

Bentons (Melton Mowbray)
47 Nottingham Street, Melton Mowbray, Leicestershire, LE13 1NN
How much is your home worth?
Use our short form to request a valuation of your property.
Request a Valuation
