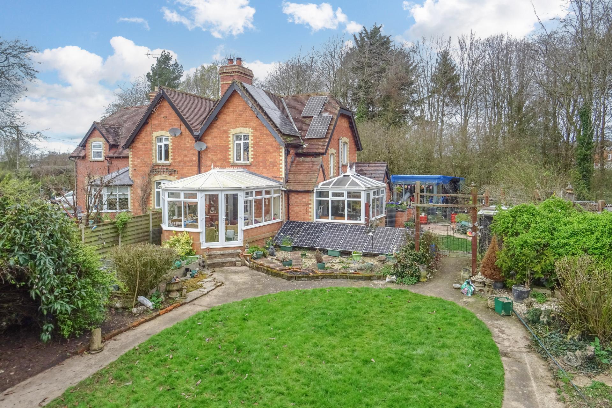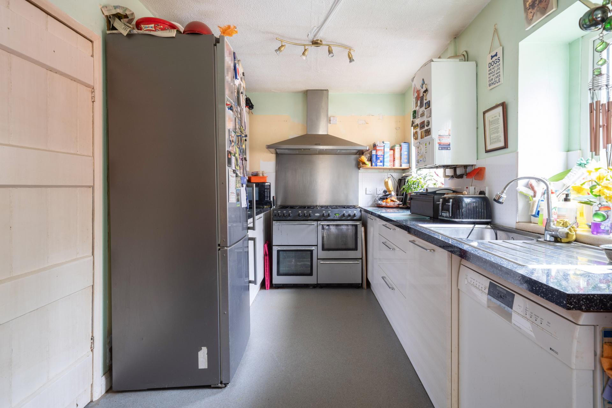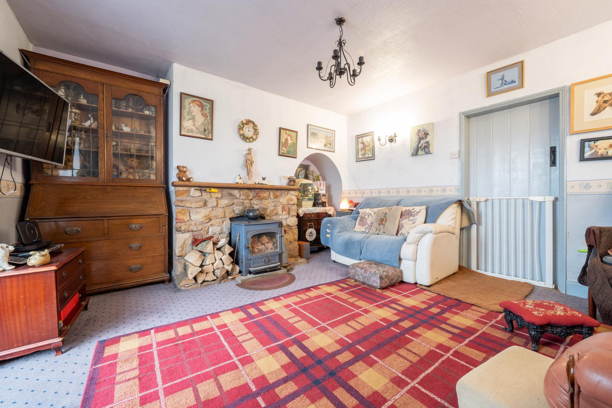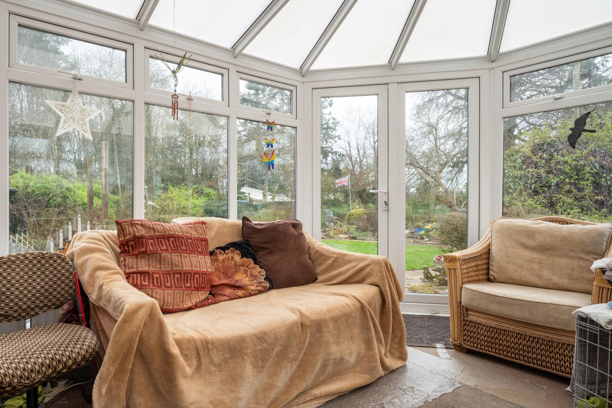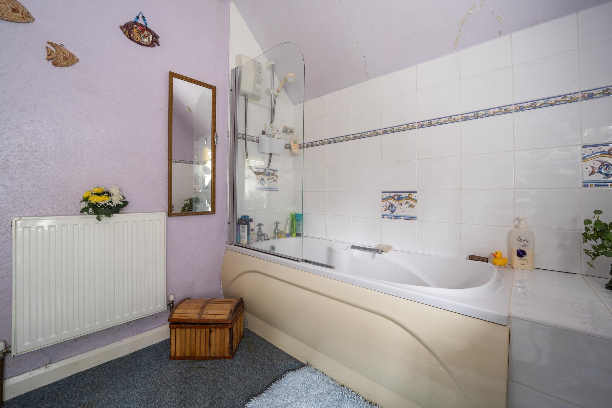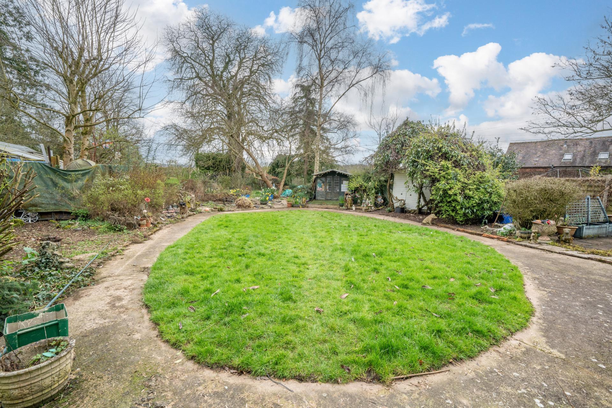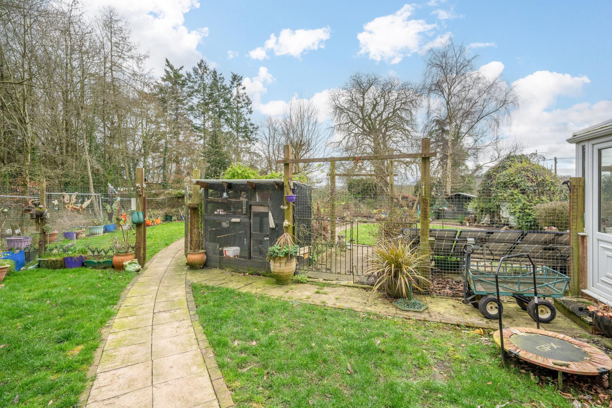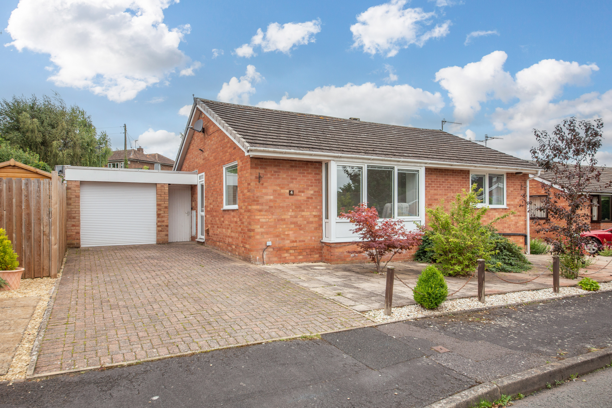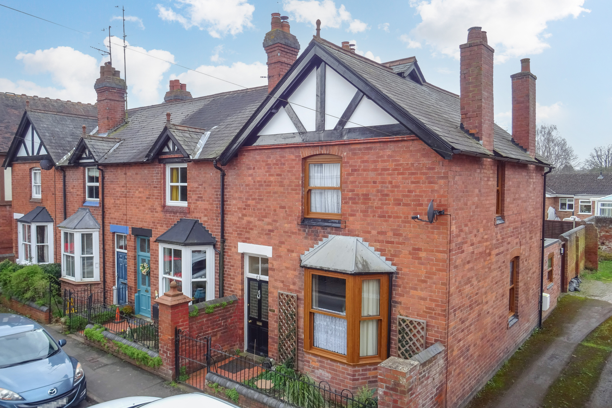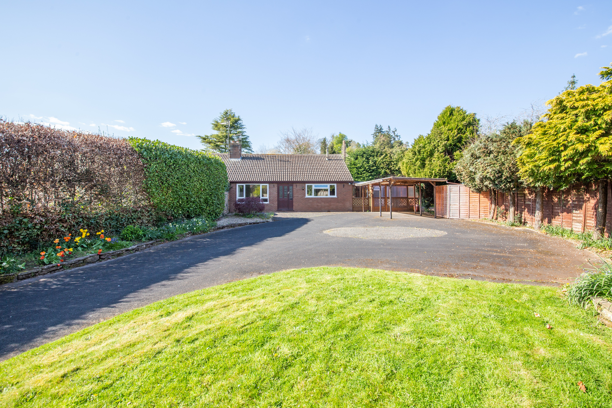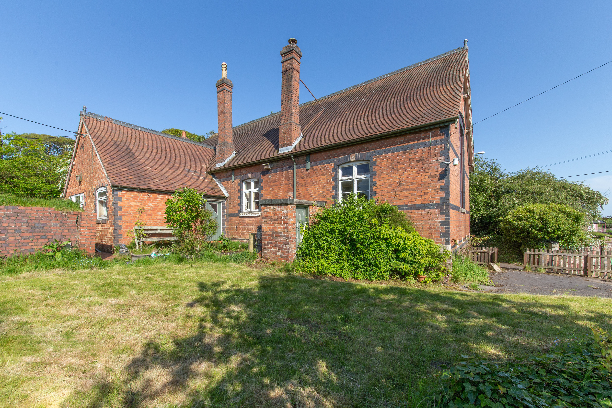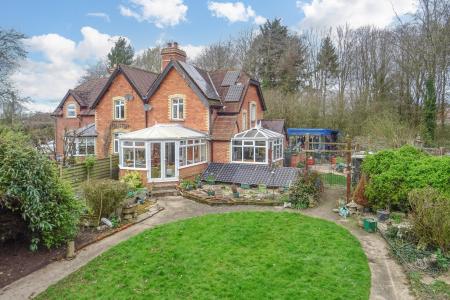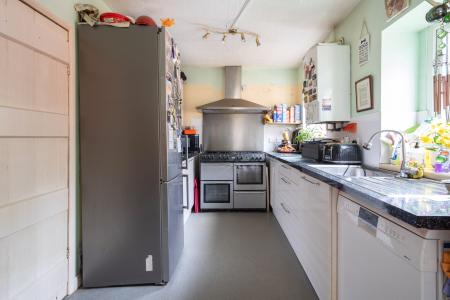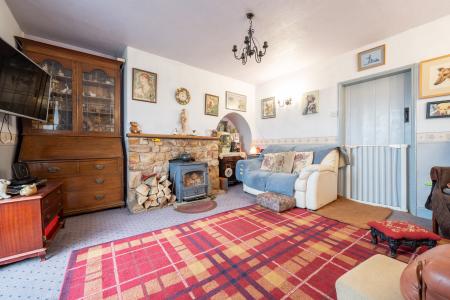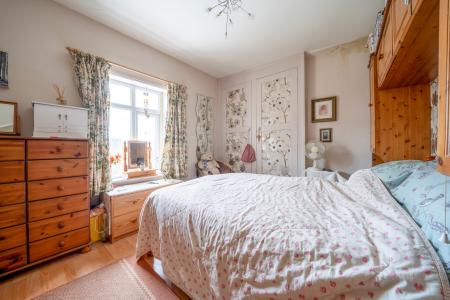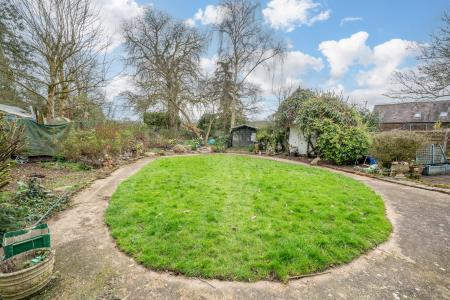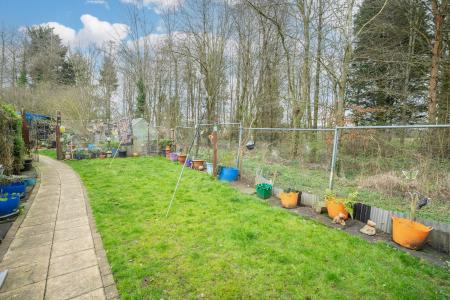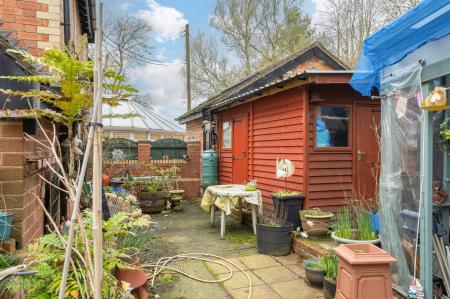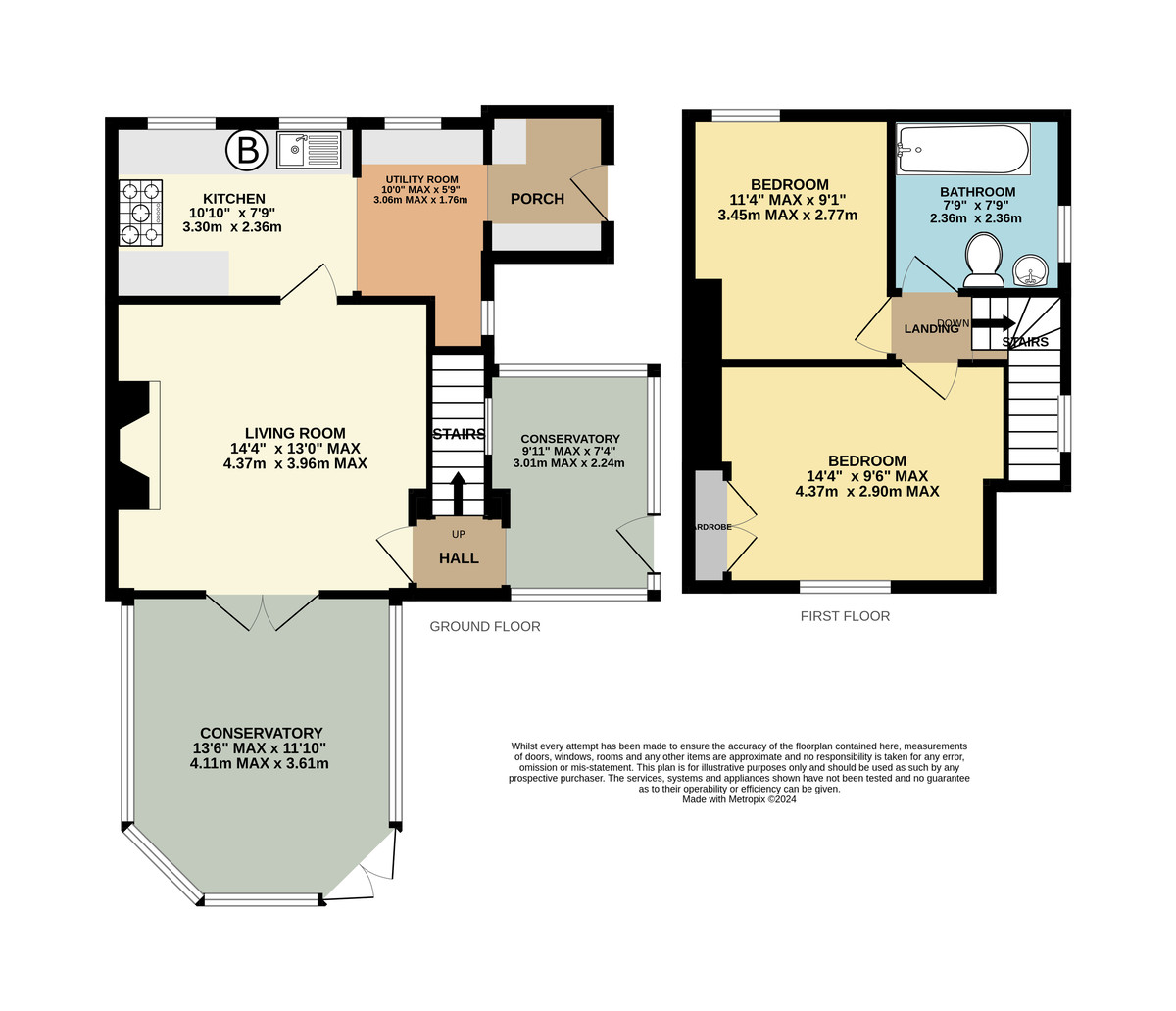- Kitchen/Breakfast Room
- Sitting Room
- Two Conservatories
- Two Double Bedrooms
- Bathroom
- Utility Room and Porch
- Range of Outbuildings
- Ample Driveway Parking
- South Facing Garden
- EPC Rating C
2 Bedroom Semi-Detached House for sale in Ludlow
A Victorian semi-detached cottage with scope for improvement set in 0.3 acre (tbv) of grounds with views across rolling farmland.
Kitchen/Breakfast Room, Sitting Room, Two Conservatories, Two Double Bedrooms, Bathroom, Utility Area and Porch, Range of Outbuildings, Ample Driveway Parking, South Facing Garden. EPC Rating C.
APPROXIMATE DISTANCES
Tenbury Wells – 3 miles,
Ludlow – 5 miles,
Leominster – 14 miles,
Kidderminster - 20 miles,
Worcester - 24 miles,
M5 Junction 6 - 26 miles,
Hereford – 26 miles,
Shrewsbury – 34 miles,
Birmingham – 39 miles.
DIRECTIONS From Teme Street, Tenbury Wells head north over Teme Bridge and at the Swan Garage T Junction turn left onto the A456 in the direction of Leominster/Shrewsbury. Proceed for 0.9 mile before turning right signed Greete and continue for a further 1.5 miles before turning left at the T Junction, and after 0.2 mile take the first turning on the left signed Caynham/Ludlow. Proceed for 0.7 mile and the property will be found on the right hand side.
SITUATION & DESCRIPTION
1 Stoke Cottages is situated in the parish of Greete nestled amidst beautiful rolling countryside along a country lane between the market town of Tenbury Wells and historic Ludlow. The property is within the Bishop Hooper C of E Primary School and Ludlow C of E High School catchment areas.
1 Stoke Cottages is a Victorian semi-detached country cottage of mellow brick elevations under a clay tiled roof with a porch and two conservatory extensions, set in about 0.3 acre of grounds bordered by woodland to the north and east. The property is in need of some upgrading but benefits from UPVC framed double glazing, LPG gas fired central heating, solar panels, a range of outbuildings, large south facing gardens, and ample parking space. There is plenty of scope to extend the property subject to the necessary planning permissions.
ACCOMMODATION A porch with fitted cupboards leads through to a utility area with fitted wooden units and plumbing for a washing machine, and on through to the kitchen which has a range of white fitted base and wall units incorporating a stainless steel sink/drainer, a Belling gas fired range cooker with an extractor hood over, plumbing for a dishwasher, space for a fridge/freezer, and housing the Worcester combi boiler. The sitting room has a Clearview woodburning stove with a stone surround, and French doors open into the conservatory which in turn has French doors opening onto the garden. From the sitting room a door opens through to the stairwell with an opening through to a second conservatory with a laminate wood floor and a glazed door to outside.
Stairs rise up to the first floor landing leading to two double bedrooms, one of which has built in wardrobes. The bathroom has a bath with a Triton T80i electric shower over, a pedestal basin and wc.
OUTSIDE A stoned driveway with ample parking for four vehicles leads to a gate opening into the mature south facing gardens which incorporate lawns, paths, patio seating areas, shrub and flower beds and borders, ornamental trees, a gazebo seating area, and a range of outbuildings including an attached traditional brick outbuilding which is utilised as a workshop (16'7" x 4'9"), a substantial timber garden shed split into two stores (each 7'8" x 5'8"), a kennel and run area, a log store, garden shed, greenhouse and aviary.
SERVICES Mains water and electricity are connected.
LPG gas fired central heating – Worcester combi boiler.
Private drainage. Solar panels.
LOCAL AUTHORITY
Shropshire Council - Tel: 0345 678 9000
Council Tax Band C
ENERGY PERFORMANCE CERTIFICATE
EPC Rating C – Full details available upon request or follow the link:
https://find-energy-certificate.service.gov.uk/energy-certificate/8234-7222-2309-5641-5926
FIXTURES & FITTINGS Only those mentioned in the particulars are included in the sale; all other items are excluded.
TENURE
Freehold
VIEWING By prior appointment with the Joint Sole Agents: –
Nick Champion - Tel: 01584 810555
E-mail: info@nickchampion.co.uk View all of our properties for sale and to let at:
www.nickchampion.co.uk
McCartneys, Ludlow Office – Tel: 01584 872153
What3Words: ///remaining.alien.arts
Photographs taken on 19th March 2024
Particulars prepared March 2024.
Important information
Property Ref: 57033_100520000689
Similar Properties
Tenbury Wells, Worcestershire, WR15 8DN
3 Bedroom Detached Bungalow | Guide Price £295,000
A spacious detached bungalow within walking distance of the town centre.Kitchen, Spacious Living Room, Twin Conservatori...
Tenbury Wells, Worcestershire, WR15 8BP
3 Bedroom End of Terrace House | Guide Price £295,000
A well-appointed and deceptively spacious end terraced Edwardian house within easy level walking distance of the market...
Clifton-upon-Teme, Worcestershire, WR6 6DH
2 Bedroom Cottage | Guide Price £295,000
A detached cottage within the Conservation Area and overlooking the Village Green in the highly sought after village of...
Eardiston, Tenbury Wells, Worcestershire, WR15 8JJ
2 Bedroom Semi-Detached House | Guide Price £315,000
An attractive Edwardian semi-detached cottage in a popular and accessible village with extensive gardens and lovely view...
Burford, Tenbury Wells, Worcestershire, WR15 8AX
2 Bedroom Semi-Detached Bungalow | Guide Price £325,000
An extended semi-detached bungalow set on a large secluded end plot in a popular residential area within walking distanc...
Ludlow Road, Clee Hill, Ludlow, Shropshire, SY8 3JG
2 Bedroom Detached House | Guide Price £375,000
A partially converted Victorian school with tremendous potential in an elevated edge of village setting enjoying fabulou...

Nick Champion (Tenbury Wells)
Tenbury Wells, Worcestershire, WR15 8BA
How much is your home worth?
Use our short form to request a valuation of your property.
Request a Valuation
