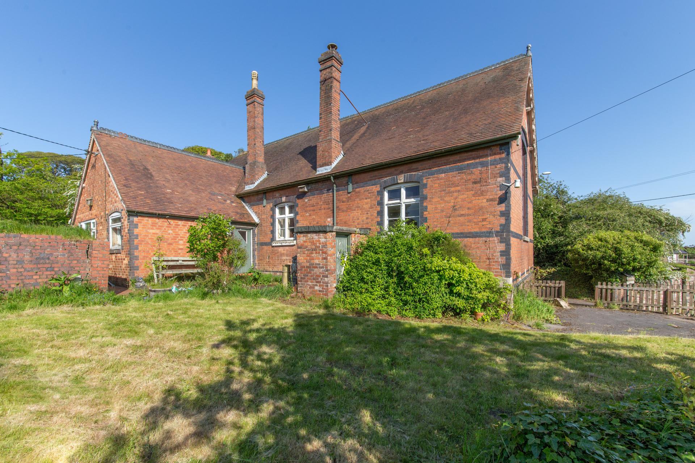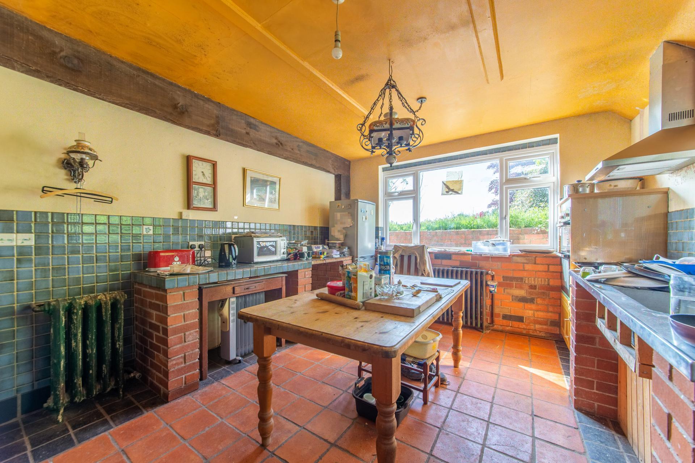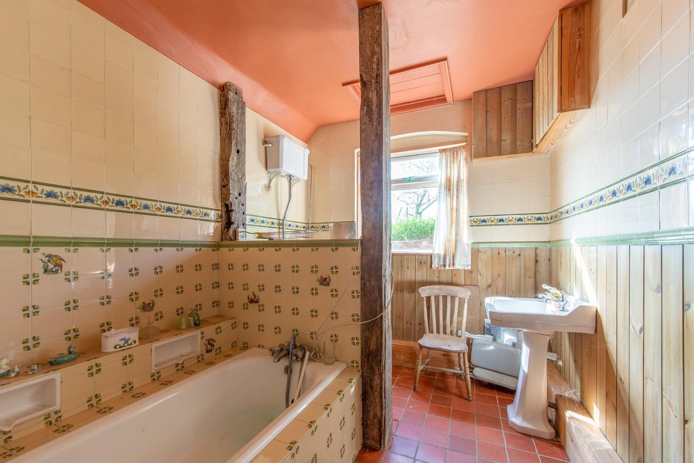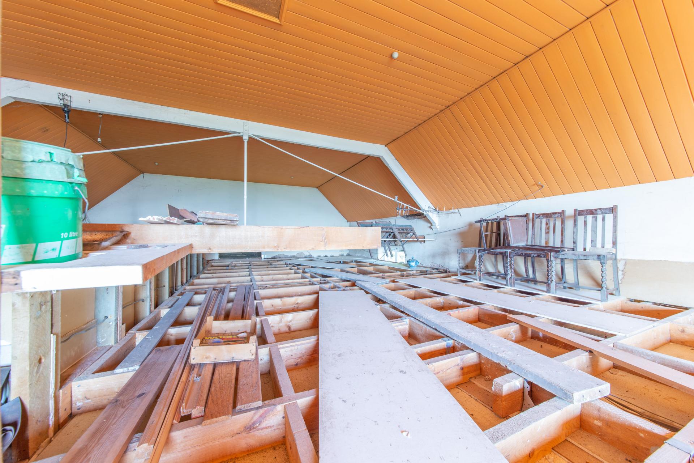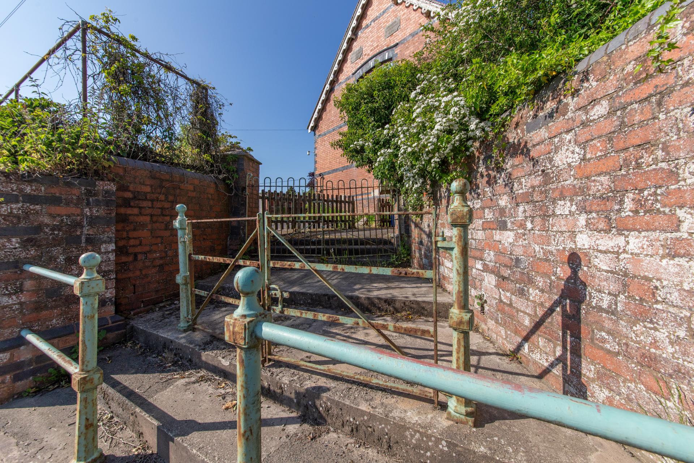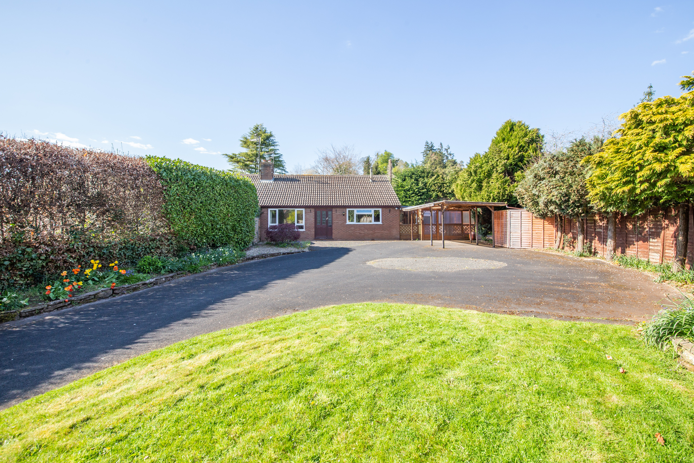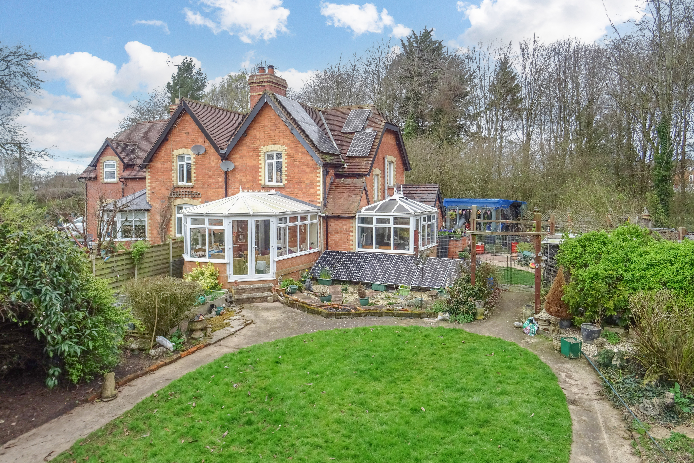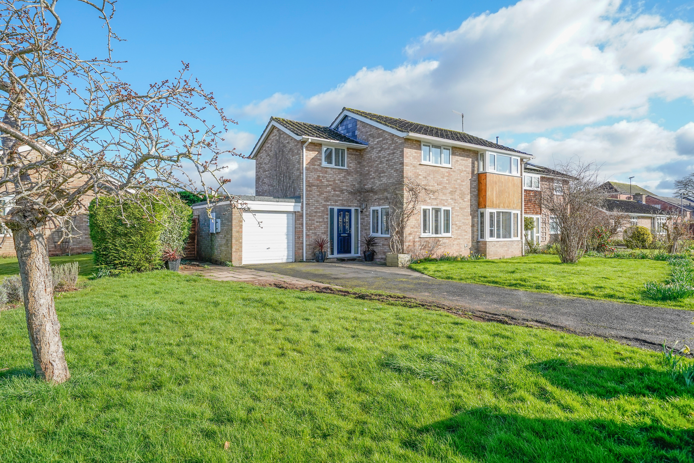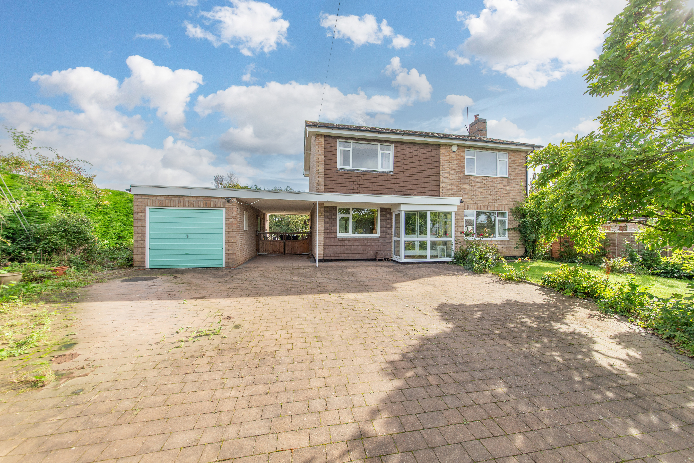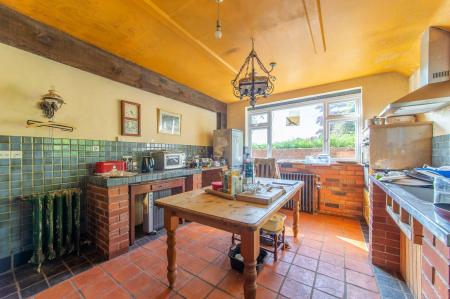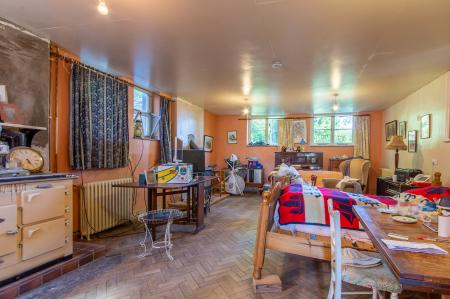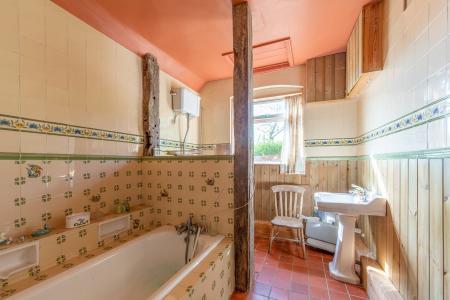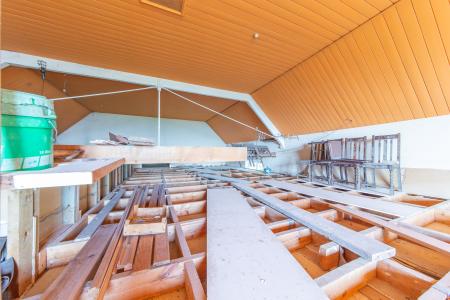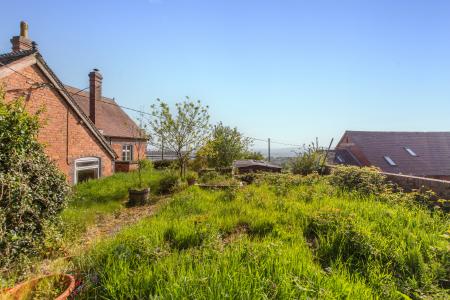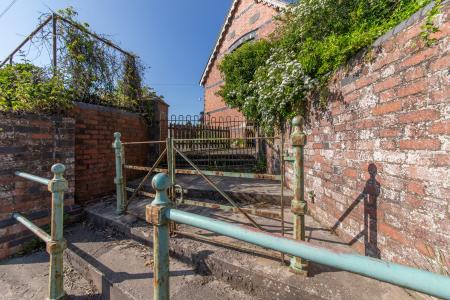- Kitchen/Breakfast Room
- Spacious Living Room
- Utility Room
- Two Double Bedrooms
- Bathroom and Shower Room
- Huge Unconverted Loft Space
- Large Garden
- Off Road Parking
- Outbuildings
- EPC Rating F
2 Bedroom Detached House for sale in Ludlow
A partially converted Victorian school with tremendous potential in an elevated edge of village setting enjoying fabulous panoramic views.
Kitchen/Breakfast Room, Spacious Living Room, Utility Room, Two Double Bedrooms, Bathroom, Shower Room, Huge Unconverted Loft Space, Large Garden, Off Road Parking, Outbuildings, EPC Rating F.
APPROXIMATE DISTANCES (MILES)
Clee Hill – 0.1,
Tenbury Wells – 5,
Ludlow – 5.5,
Cleobury Mortimer – 5.5,
Kidderminster – 17.5,
Worcester - 26,
M5 Junction 6 – 27.5,
Birmingham – 36.
DIRECTIONS
From Teme Street, Tenbury Wells head north over the Teme Bridge and at the Swan Garage T Junction turn left onto the A456 in the direction of Shrewsbury/Leominster. After 0.2 mile turn right onto the B4214 signed Clee Hill and continue for 4.6 mile and at the T junction turn left onto the A4117 in the direction of Ludlow. Proceed for 0.2 mile and the property will be found on the right hand side.
SITUATION & DESCRIPTION
The property is situated in an elevated setting on the edge of Clee Hill Village enjoying outstanding panoramic views across the surrounding countryside and is within walking distance of the local primary school, doctors' surgery, village shop and fish and chip shop. The property is just a short drive from the market towns of Tenbury Wells and historic Ludlow, and the property is on a regular bus route running between Ludlow and Kidderminster.
The Old School House is a partial conversion of a former Victorian school constructed of mellow brick elevations under a clay tiled roof set in generous grounds with parking space and a large south-westerly facing garden. The property still retains many character features including beautiful large windows, parquet wood flooring, traditional radiators, original internal doors and the old chalk board. The property has scope for further improvement and there is great potential to extend the living accommodation via the the conversion of the extensive mezzanine loft space. The Old School House extends to 1,700 sq ft on the ground floor with the potential to incorporate a further 1,400 sq ft at first floor level. The property has mains water, drainage and electricity, and oil fired central heating.
ACCOMMODATION
The wide entrance hall opens into the spacious living room with a Woodwarm stove on a quarry tiled hearth and an Esse oil fired range cooker (not in use). The kitchen/breakfast room has a quarry tiled floor, a range of brick, tile and wood base units and preparation areas incorporating a stainless steel sink/drainer, an integral Zanussi double oven and a hob with an extractor hood over, and a door to outside. A large double bedroom has an open fireplace with a tiled hearth and a stone surround and houses the Worcester Comfort II RF combi boiler, and the ensuite has a thermostatic shower, a pedestal basin and wc. A central hall leads to the second double bedroom which has a pedestal basin, to the utility room which has a stainless steel sink/drainer, plumbing for a washing machine and space for other white goods, and to an unconverted and full height area adjacent to the large window on the south facing elevation and from here a ladder rises up to the unconverted first floor mezzanine loft space which has two sections. A side hall has a door to outside and also leads to the family bathroom which has a quarry tiled floor, a bath, pedestal basin and high flush wc.
OUTSIDE
The driveway provides parking space for up to three cars and could be enlarged to provide further parking and turning space. Paved paths lead around either side of the property past the original school steps and gate at the front to the garden which is terraced and extends to the south-west and is mainly laid to lawn with established beds and borders, sunny patio seating areas, a former boiler house, a traditional brick and tile privy, a timber garden shed and a garage (17'1" x 8'7") utilised as a store and with no vehicular access.
SERVICES
Mains water and electricity are connected.
Oil fired central heating.
Bottle gas to range cooker.
Private drainage.
LOCAL AUTHORITY
Shropshire Council - Tel: 0345 678 9000
Council Tax Band C
ENERGY PERFORMANCE CERTIFICATE
EPC Rating F – Full details available upon request or follow the link:
https://find-energy-certificate.service.gov.uk/energy-certificate/0340-2866-4250-2227-0715
FIXTURES & FITTINGS
Only those mentioned in the particulars are included in the sale; all other items are excluded.
TENURE
Freehold
VIEWING
By prior appointment with the Agent: –
Nick Champion - Tel: 01584 810555
View all of our properties for sale and to let at:
www.nickchampion.co.uk
what3words: ///tanked.splints.thudded
Photographs taken on 24th May 2023
Particulars prepared June 2023.
Important information
Property Ref: 57033_100520000650
Similar Properties
Burford, Tenbury Wells, Worcestershire, WR15 8AX
2 Bedroom Semi-Detached Bungalow | Guide Price £325,000
An extended semi-detached bungalow set on a large secluded end plot in a popular residential area within walking distanc...
Eardiston, Tenbury Wells, Worcestershire, WR15 8JJ
2 Bedroom Semi-Detached House | Guide Price £315,000
An attractive Edwardian semi-detached cottage in a popular and accessible village with extensive gardens and lovely view...
Greete, Ludlow, Shropshire, SY8 3BX
2 Bedroom Semi-Detached House | Guide Price £300,000
A Victorian semi-detached cottage with scope for improvement set in 0.3 acre (tbv) of grounds with views across rolling...
Tenbury Wells, Worcestershire, WR15 8ES
4 Bedroom Detached House | Guide Price £395,000
A well-appointed detached family house in a popular residential area within easy level walking distance of the market to...
Burford, Tenbury Wells, Worcestershire, WR15 8HA
3 Bedroom Detached House | Guide Price £395,000
A modern cottage style detached house with double garage with room above in an exclusive development on the edge of town...
Oldwood, Tenbury Wells, Worcestershire, WR15 8TB
4 Bedroom Detached House | Guide Price £425,000
A detached family house for improvement set on a large plot overlooking Oldwood Common.Kitchen/Breakfast Room, Spacious...

Nick Champion (Tenbury Wells)
Tenbury Wells, Worcestershire, WR15 8BA
How much is your home worth?
Use our short form to request a valuation of your property.
Request a Valuation
