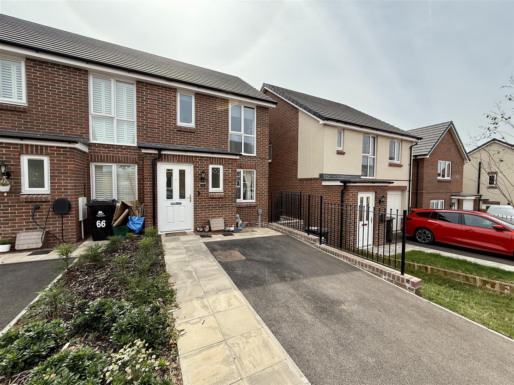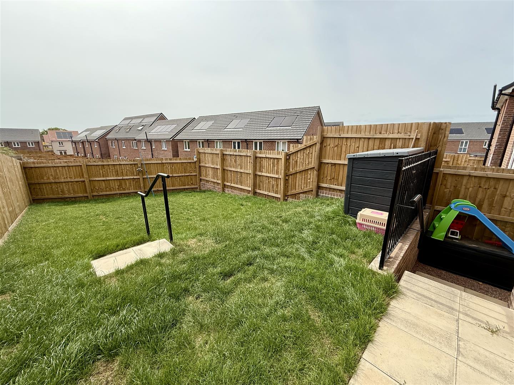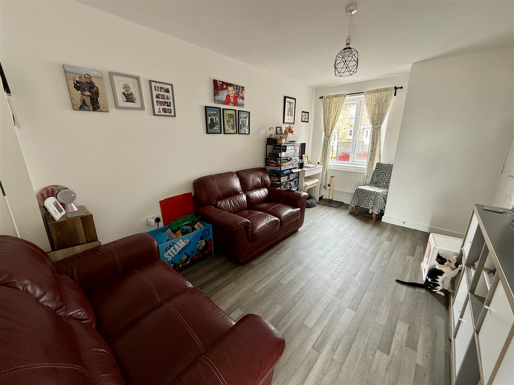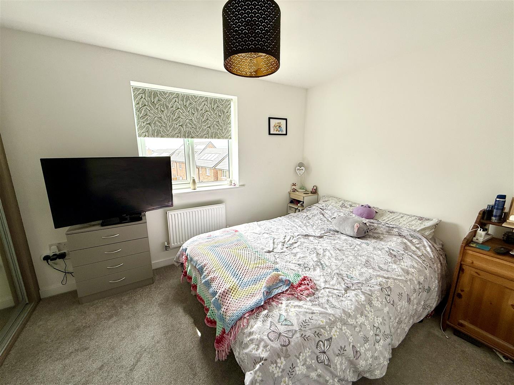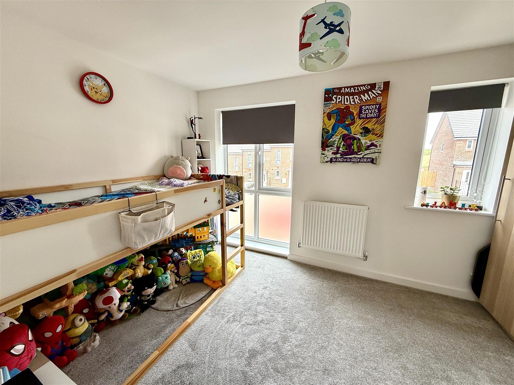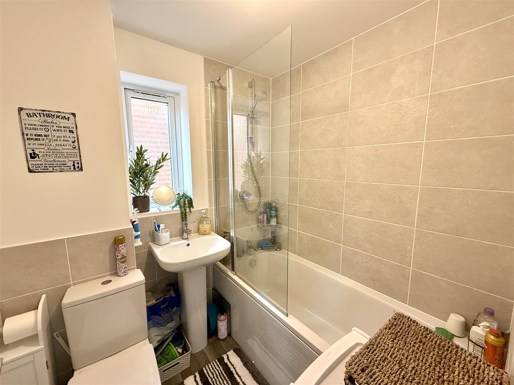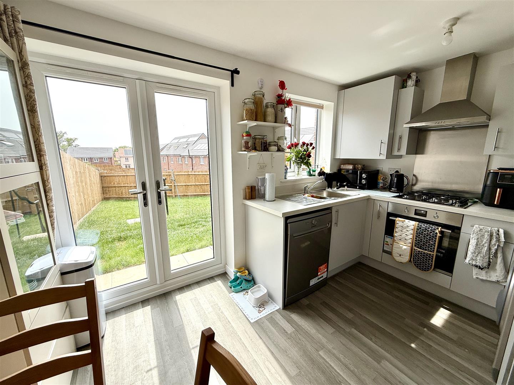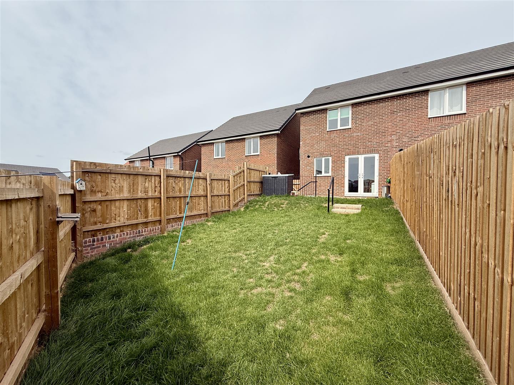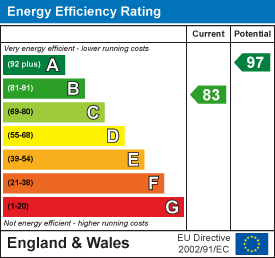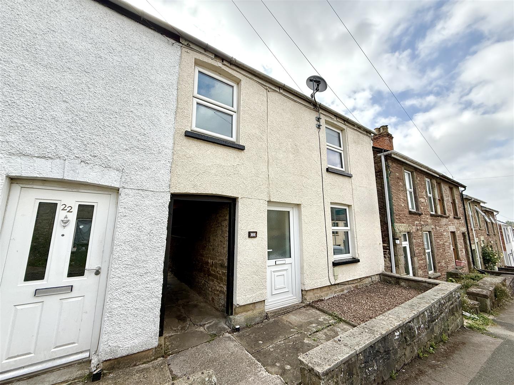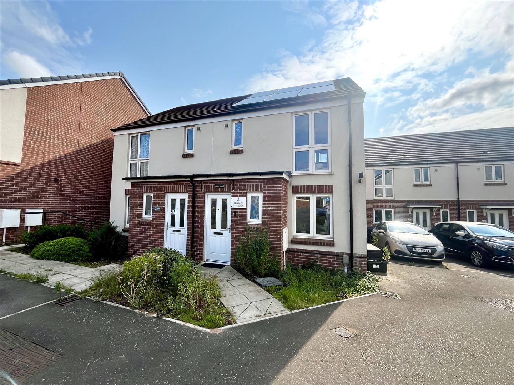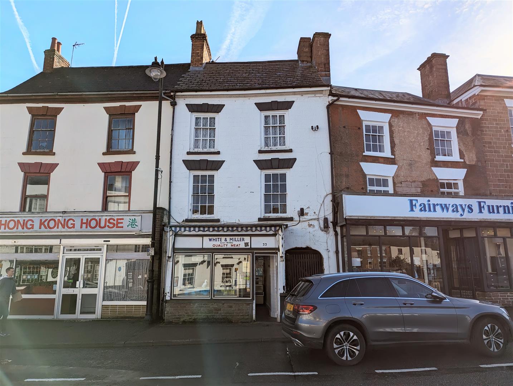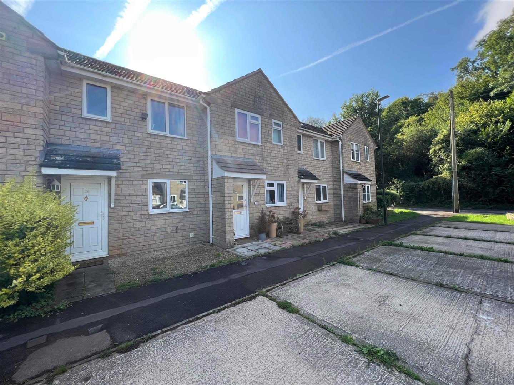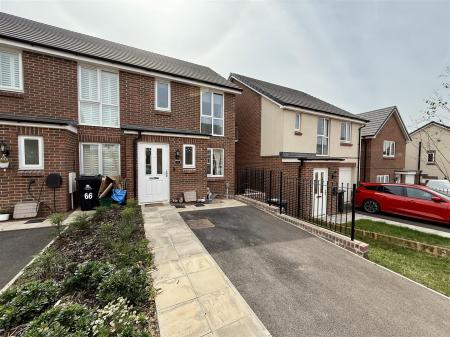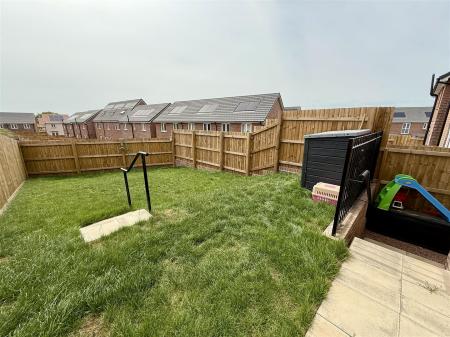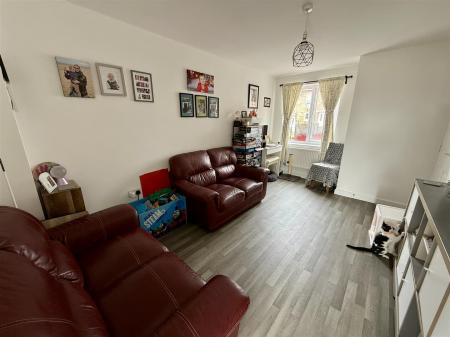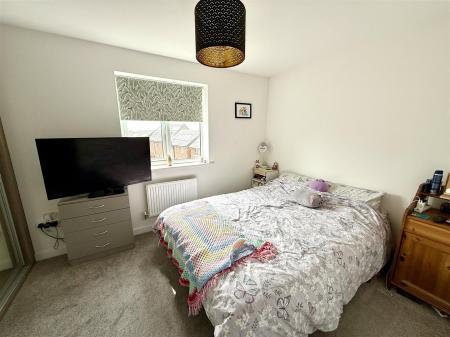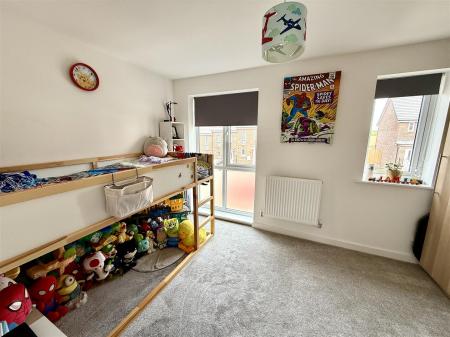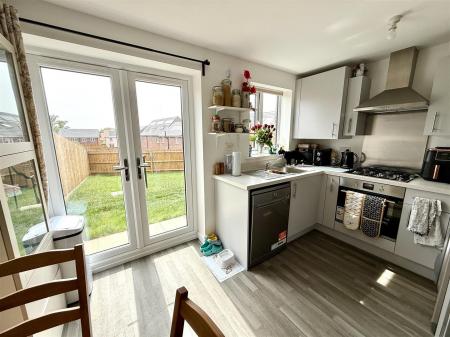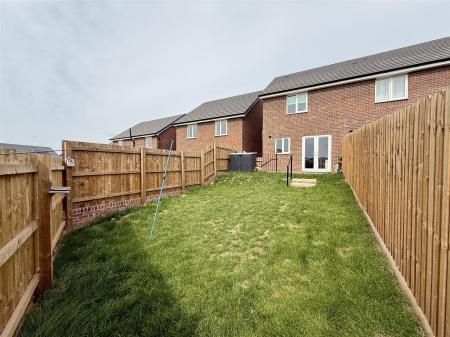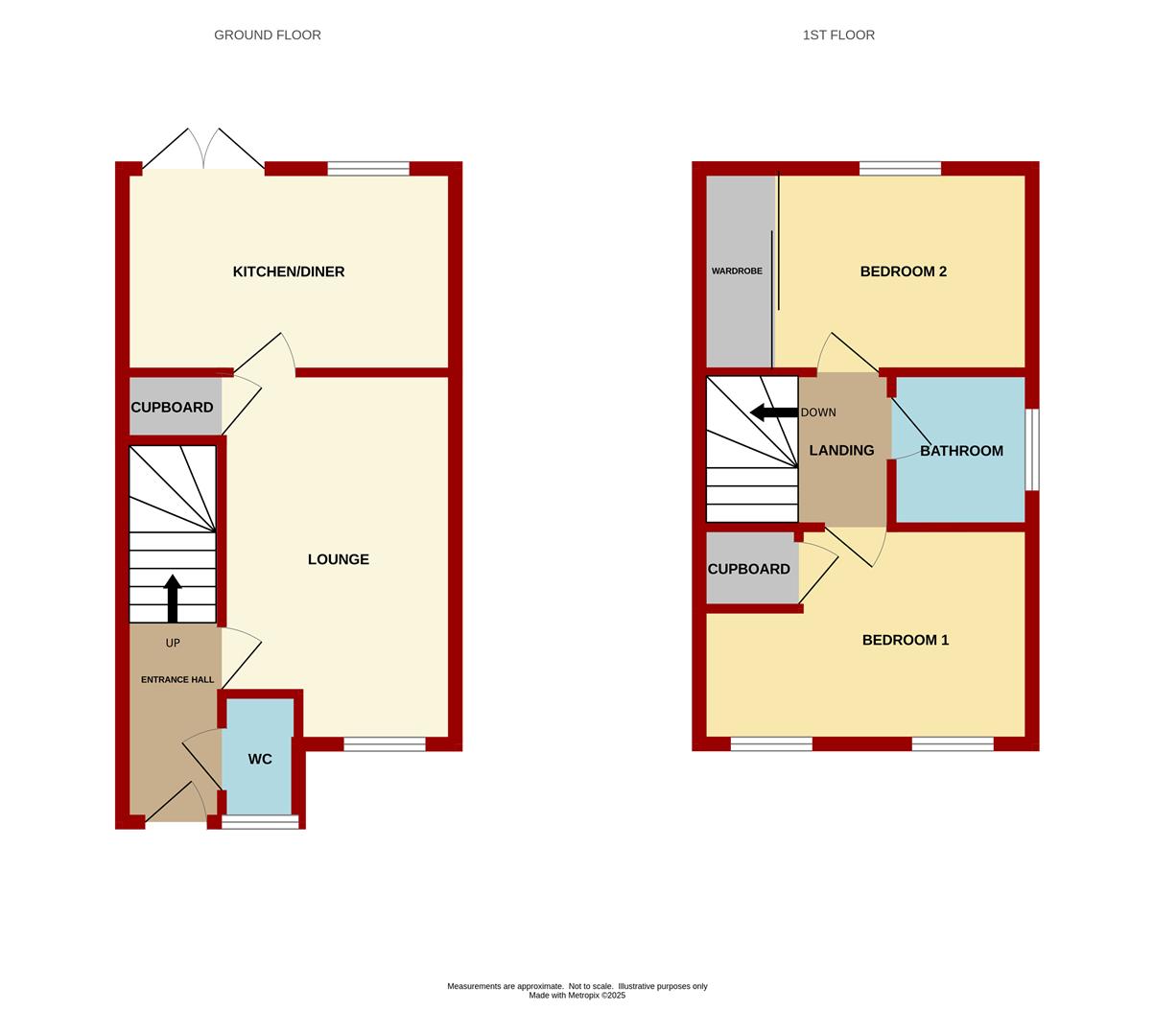- Two Bedroom End Terraced Property
- Generous Sized Garden
- Two Double Bedrooms
- Nine Years NHBC Guarantee Remaining
- Close To Local Amenities Which Include Thriving Town Centre & Train Station
- EPC Energy Rating B, Council Tax Band B, Freehold
2 Bedroom End of Terrace House for sale in Lydney
A WELL PRESENTED TWO BEDROOM END OF TERRACED PROPERTY built in 2024, the property is benefitting from an GENEROUS SIZED REAR GARDEN, TWO DOUBLE BEDROOMS, OFF ROAD PARKING & complete with 9 YEARS NHBC GUARANTEE REMAINING.
Property is accessed via a partly glazed upvc door into:
Entrance Hallway - Radiator, stairs to first floor landing, door giving access into:
Cloakroom - 0.94m x 1.47m (3'01 x 4'10) - Front aspect double glazed upvc frosted window, close coupled wc, sink with tap over, fuse box.
From the hallway, door giving access into:
Lounge - 4.57m x 2.87m (15'00 x 9'05) - Front aspect double glazed upvc window, radiator, power points, under stairs cupboard space, door giving access into:
Kitchen/Diner - 2.49m x 4.01m (8'02 x 13'02) - Rear aspect double glazed upvc window, rear aspect patio doors which gives access out to the garden, a range of wall, drawer and base mounted units, built in oven, hob and extractor fan, stainless steel drainer unit with mixer tap over, cupboard housing the boiler, space for washing machine, space for fridge/ freezer, space for dish washer, radiator, power points.
From the hallway, stairs leading to first floor landing.
First Floor Landing - Loft access space, power points, doors giving access into:
Bedroom One - 2.51m x 3.28m (8'03 x 10'09) - Rear aspect double glazed upvc window, built in wardrobes accessed via sliding doors, power points, radiator.
Bedroom Two - 2.54m x 3.30m (8'04 x 10'10) - Front aspect double glazed upvc window, front aspect floor to ceiling double glazed upvc window, radiator, power points, over the stairs storage space.
Bathroom - 1.91m x 1.70m (6'03 x 5'07) - Side aspect double glazed upvc frosted window, close coupled wc, sink with tap over, panelled bath with taps over and a shower attachment above, extractor fan, radiator.
Outside - To the front of the property, there is off road parking and a pathway which leads up to the front door.
Side access to the rear garden.
The rear garden there is a patio area which in turn leads to a generous laid to lawn area which is all surrounded by fencing.
Services - Mains water, mains electricity, mains drainage, mains gas.
Mobile Phone Coverage/Broadband Availability - It is down to each individual purchaser to make their own enquiries. However, we have provided a useful link via Rightmove and Zoopla to assist you with the latest information. In Rightmove, this information can be found under the brochures section, see "Property and Area Information" link. In Zoopla, this information can be found via the Additional Links section, see "Property and Area Information" link.
Water Rates - To be advised.
Local Authority - Council Tax Band: B
Forest of Dean District Council, Council Offices, High Street, Coleford, Glos. GL16 8HG.
Tenure - Freehold.
Directions -
Property Surveys - Qualified Chartered Surveyors (with over 20 years experience) available to undertake surveys (to include Mortgage Surveys/RICS Housebuyers Reports/Full Structural Surveys)
Awaiting Vendor Approval - These details are yet to be approved by the vendor. Please contact the office for verified details.
Property Ref: 531956_34104898
Similar Properties
3 Bedroom Terraced House | £200,000
THREE BEDROOM TERRACE PROPERTY situated within CLOSE ACCESS to the TOWN CENTRE, benefiting from having TWO SHOWER ROOMS,...
4 Bedroom Semi-Detached House | Offers Over £200,000
This four-bedroom semi-detached house in the desirable area of Sling is an ideal opportunity for those looking to modern...
2 Bedroom Semi-Detached House | £200,000
A STYLISH TWO-BEDROOM SEMI-DETACHED HOME situated within a SOUGHT-AFTER NEW BUILD DEVELOPMENT and a walk away from Lydne...
2 Bedroom Mixed Use | £205,000
MIXED USE PROPERTY COMPRISING of a COMMERCIAL PREMISES CURRENTLY used as a BUTCHERS, in a PRIME HIGH STREET LOCATION. wi...
Lower Cross, Clearwell, Coleford
2 Bedroom Terraced House | £205,000
WELL PRESENTED TWO BEDROOM MID TERRACE PROPERTY situated in the POPULAR VILLAGE of CLEARWELL having OFF ROAD PARKING for...
3 Bedroom Semi-Detached House | £215,000
A well presented three-bedroom semi-detached property, situated conveniently close to the heart of Coleford town centre....
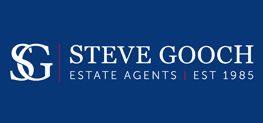
Steve Gooch Estate Agents (Coleford)
Coleford, Gloucestershire, GL16 8HA
How much is your home worth?
Use our short form to request a valuation of your property.
Request a Valuation
