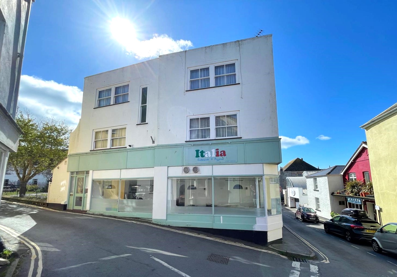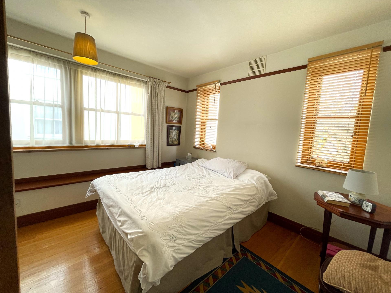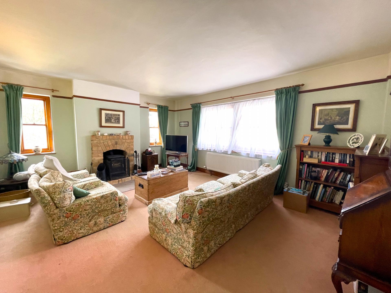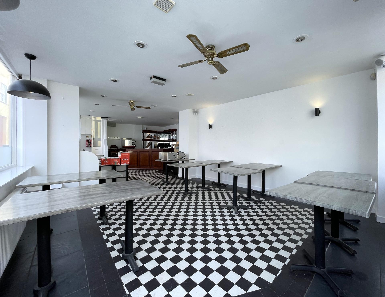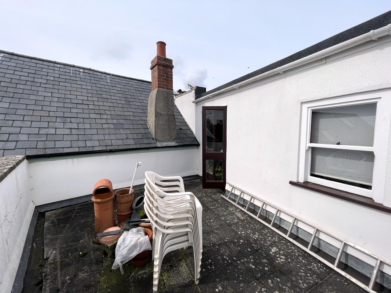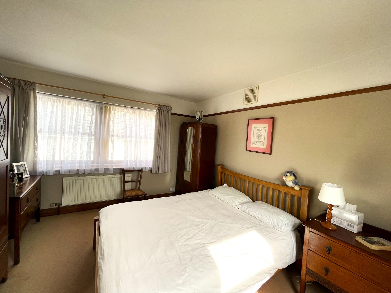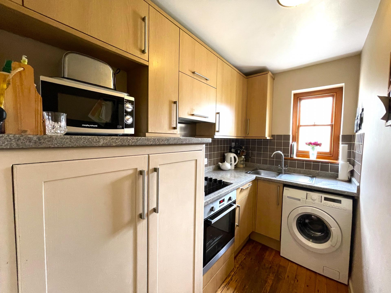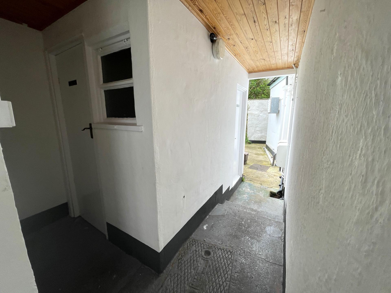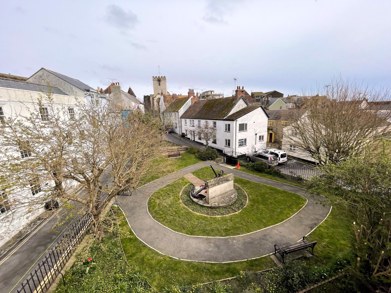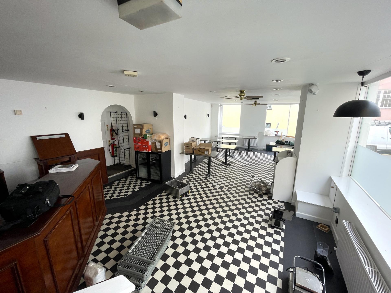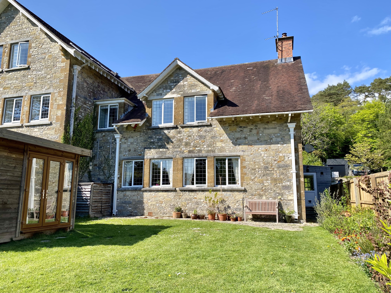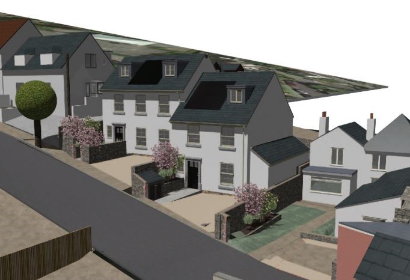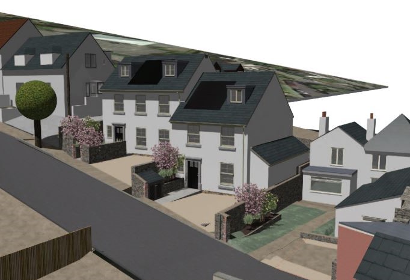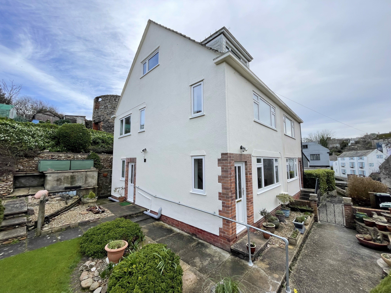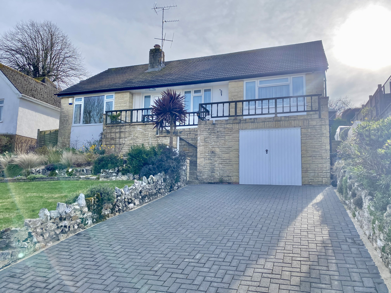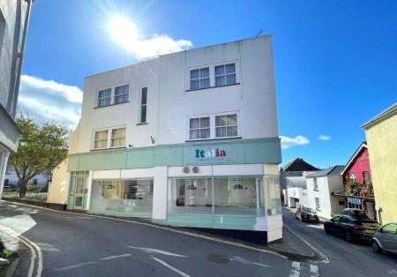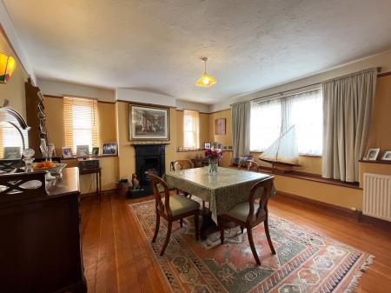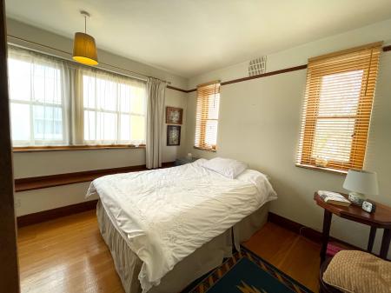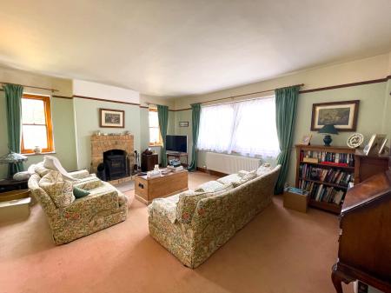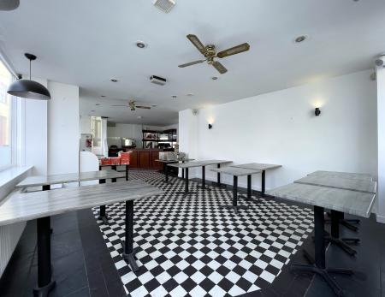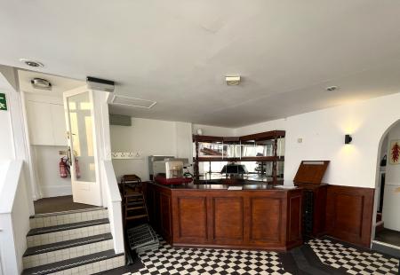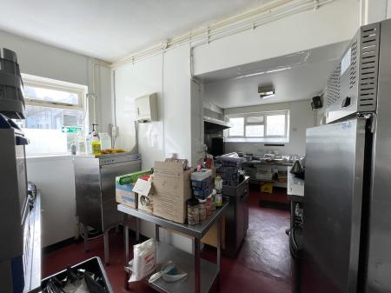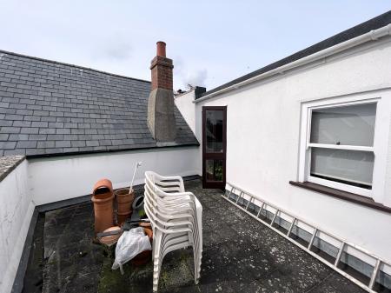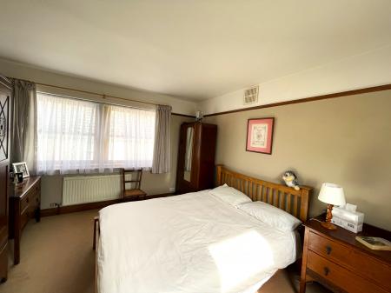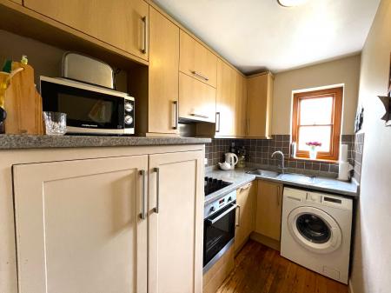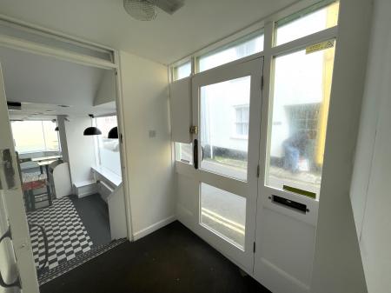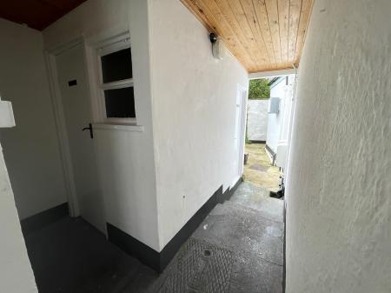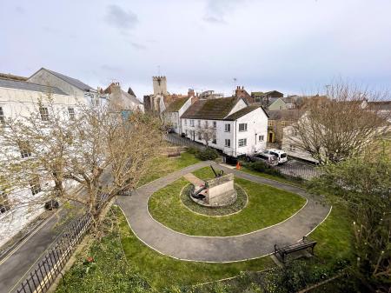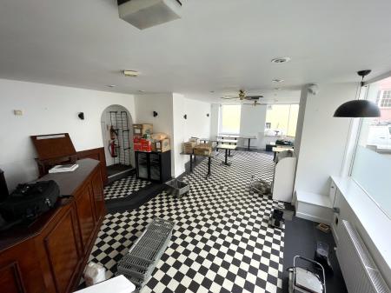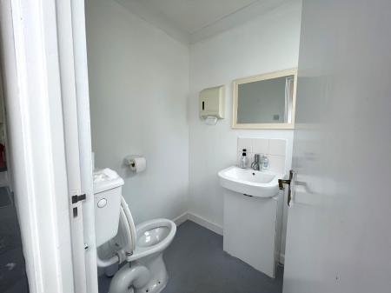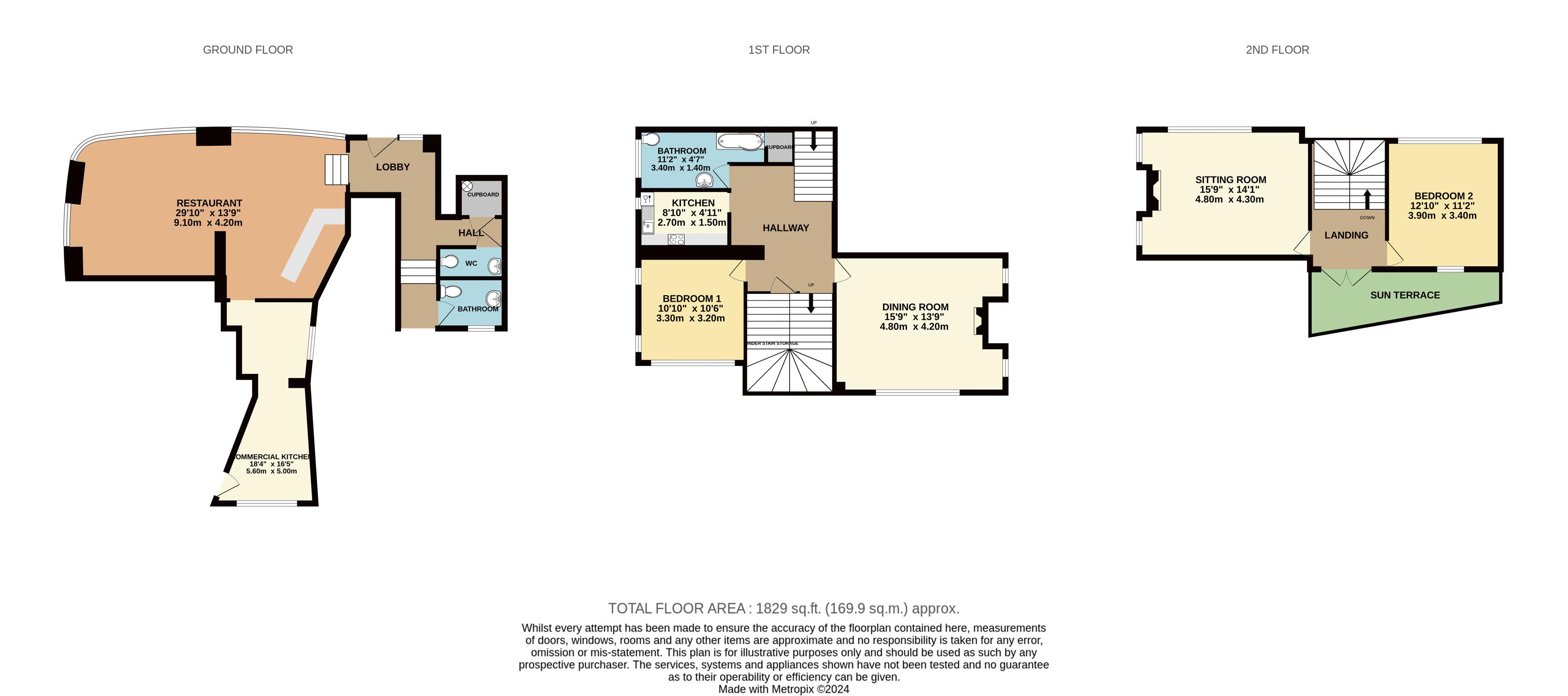Commercial Property for sale in Lyme Regis
A freehold commercial property consisting of ground floor restaurant and 2/3 bedroom maisonette. Located in the heart of Lyme Regis Town.
Description:
Rare freehold opportunity to acquire a charming property situated on Monmouth Street in the heart of Lyme Regis, offering a unique blend of commercial and residential capacity. The maisonette poses potential for renovation to cater for a variety of ventures, currently owner occupied. The building stands prominently on an elevated position with a stunning surround. The main construction is steel frame, with one elevation consisting of Blue Lias.
It’s prime location, versatile layout, and potential for diverse commercial projects, 14-15 Monmouth Street presents a lucrative opportunity for entrepreneurs in Lyme Regis. The property offers the perfect canvas for constructing your entrepreneurial dreams and tapping into the vibrant local market.
Location:
The street is named after the Duke of Monmouth, the illegitimate son of King Charles II, it reflects the town's rich heritage. It’s street's vibrant atmosphere and array of establishments making it a favourite destination for both residents and tourists.
Lyme Regis is nestled along the stunning Jurassic Coast in Dorset. Offering the perfect blend of natural beauty, cultural attractions, and outdoor recreation, making it a popular tourist spot for visitors of all ages and interests. Even if it’s exploring the fossil-filled beaches, immersing oneself in its fascinating history, or simply soaking up its coastal charm, Lyme Regis provides a memorable experience that keeps visitors coming back time again. Exeter is located approximately 25 miles from Lyme Regis. The nearest train station is Axminster which is 6 miles,
accessed via the A35. The bustling market town of Bridport is located roughly 10 miles away.
Premises:
14-15 Monmouth Street is a prominent building constructed in 1931. Main entrance to lobby which allows access to restaurant and passageway to maisonette. Restaurant consists of open plan dining area consisting of a potential 32 covers, large wood stain bar, with shelving and wall unit. Archway from restaurant leading to kitchen kitted with equipment (inventory to be provided on request). The kitchen is divided into two parts, offering a wash up/cutlery section and cooking area fitted with gas. Wooden rear back door in kitchen, which provides access to the entryway of
the maisonette. Two separate toilets. External courtyard between the commercial and residential areas. Currently the commercial aspect is not in use, with vacant possession on the unit. Most recently under lease as of March 2024.
Investment:
The ground floor area has been occupied by various restauranteurs since 1971.In the current market, the commercial space comprises a rental value in the region of £12,000 PA. Previously the commercial unit has been offered on a 5 year FPI lease and was occupied up until March 2024.
The maisonette in the current rental market, is given a guide price of £1,000 PCM, under a Assured Shorthold Tenancy.
Local Authority: Dorset Council.
Rateable Value: £5,300, currently in receipt of 100% small business rate relief.
Tenure: Freehold.
Services: We are advised all services are mains connected.
What3Words Directions: /// relieves.cycled.trapdoor
Maisonette:
Currently occupied as a main residence. The Maisonette extends over two floors.
FIRST FLOOR:
- Landing/Hallway with under stairs cupboard containing boiler. Heating system is a Combi Mega Flow System.
- Bathroom equipped with toilet, hand basin and bath with overhead shower.
- Galley style kitchen with fitted units, stainless steel sink, integrated oven/hob and space for washing machine.
- Dining Room with decorative fire place (not in use). Hard flooring and wood framed windows.
- Bedroom One fitted with wood framed windows, hard flooring and allowing in plenty of natural light.
SECOND FLOOR:
- Landing with access onto roof top terrace.
- Roof top terrace with stunning views over George’s square and sea glimpses.
- Bedroom Two fitted with wood frame windows and carpet to floor.
- Sitting Room with decorative fire place (not in use). Wood frame windows and carpet to floor. Has potential to be a third bedroom.
EPC:
Residential: D.
Commercial: C.
Important information
This is a Freehold property.
Property Ref: EAXML10059_12379483
Similar Properties
4 Bedroom House | Guide Price £595,000
A generously proportioned attached former school house in a delightful peaceful setting with 0.3 acres of mature south f...
4 Bedroom House | Asking Price £595,000
A new development of just 2 semi detached homes set within a highly sought after location in the desirable West Dorset c...
3 Bedroom House | Asking Price £595,000
Due for completion in April 2024 this spacious semi detached home is set in a highly sought after location in the desira...
3 Bedroom House | Offers in excess of £600,000
A rare opportunity to acquire a three bedroom semi detached home set over three floors located in the heart of Lyme Regi...
3 Bedroom House | Asking Price £635,000
One of just two stunning contemporary homes forming part of a new exclusive development with countryside views situated...
3 Bedroom Bungalow | Asking Price £650,000
A well presented detached 3 bedroom bungalow with attractive gardens in a desirable elevated location with wonderful far...

Fortnam Smith & Banwell (Lyme Regis)
53 Broad Street, Lyme Regis, Dorset, DT7 3QF
How much is your home worth?
Use our short form to request a valuation of your property.
Request a Valuation
