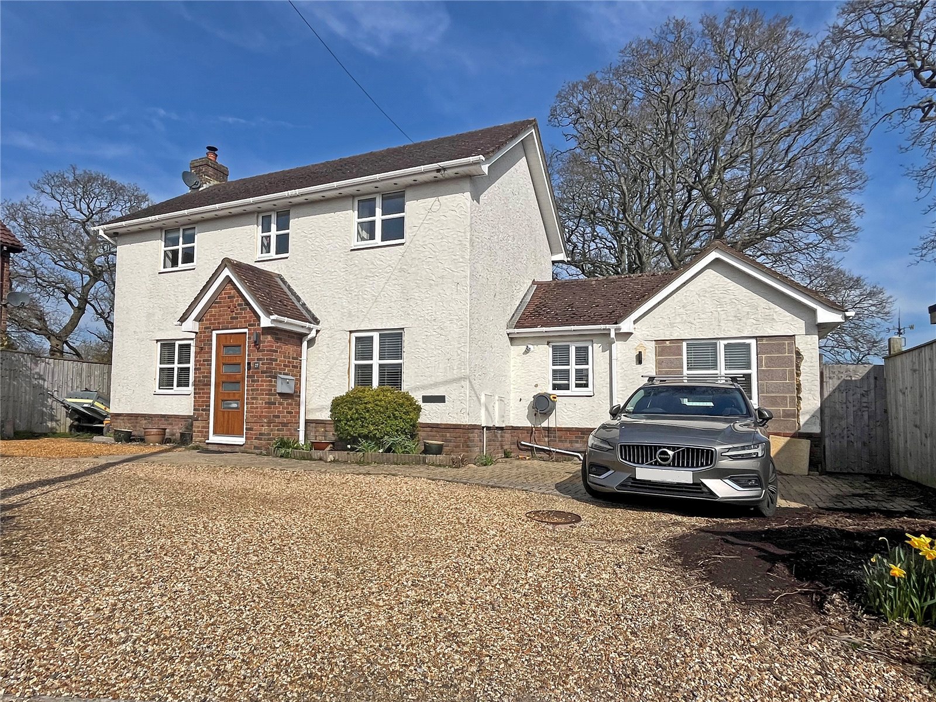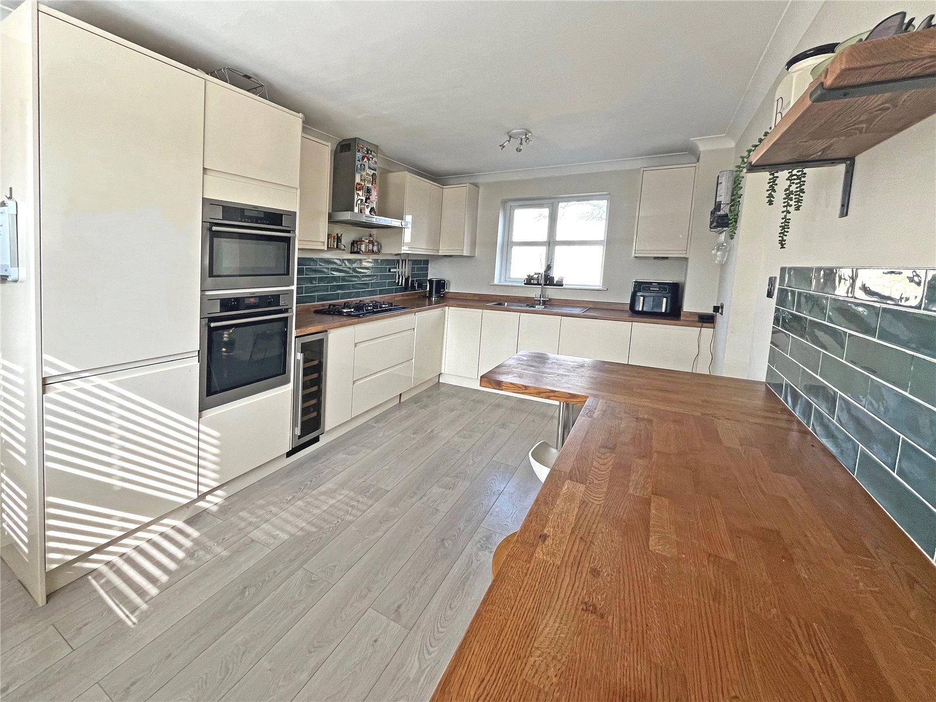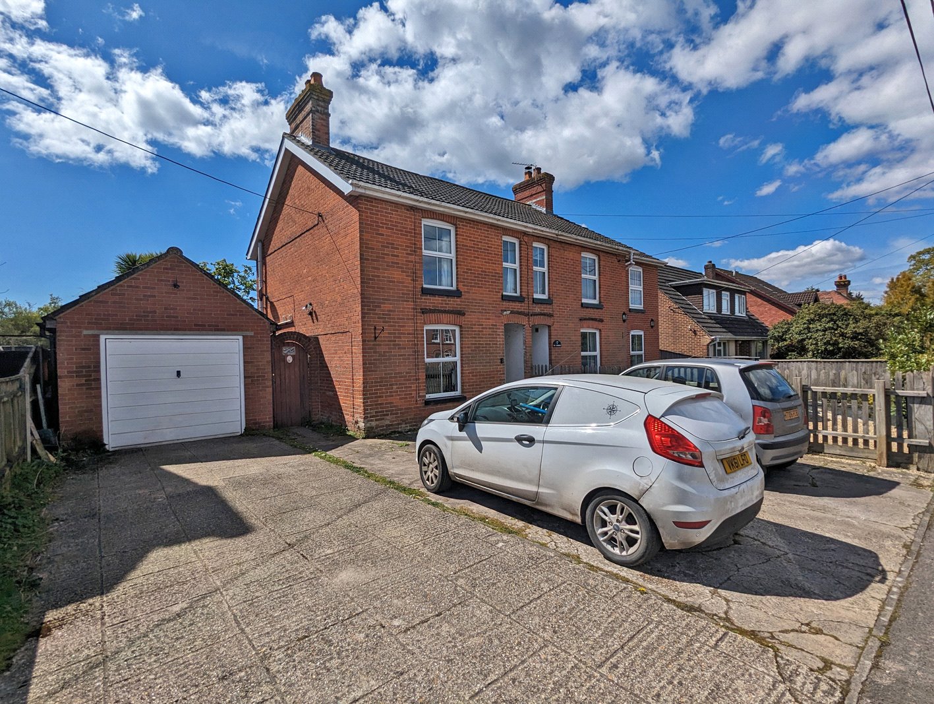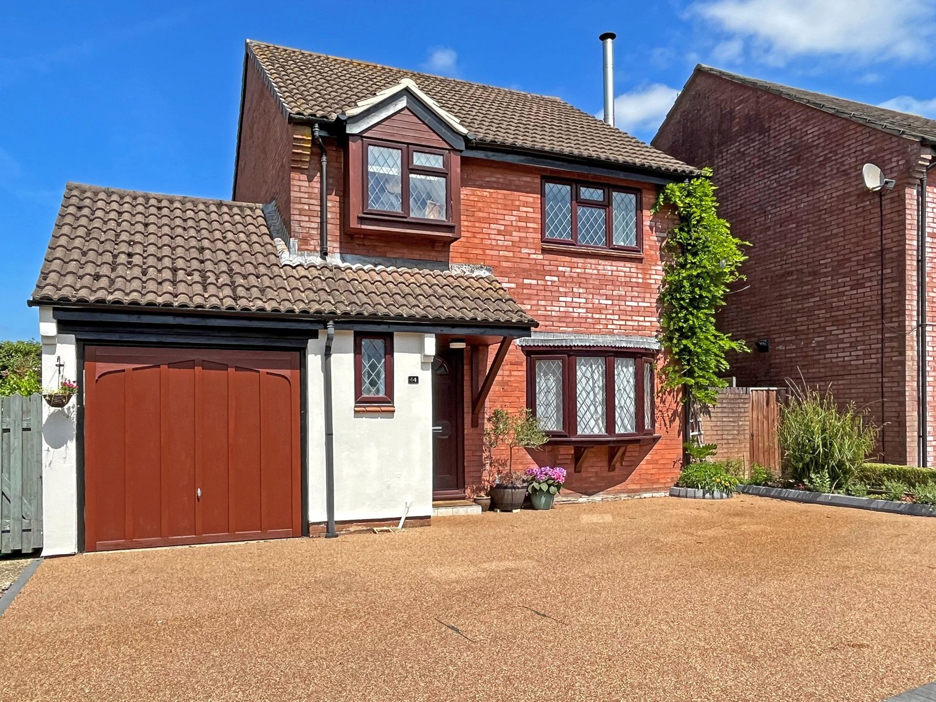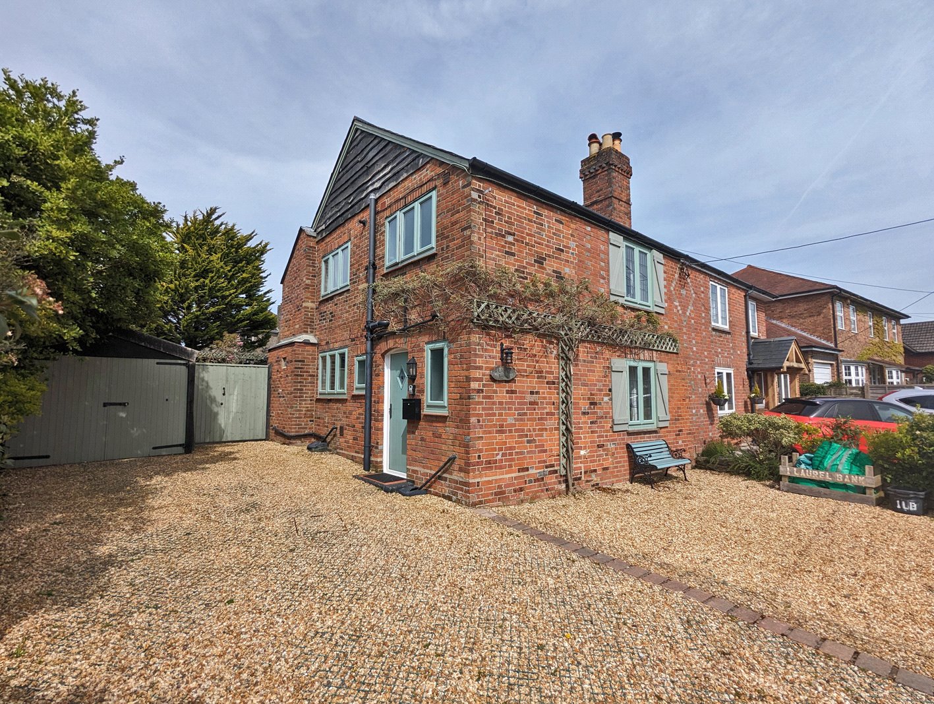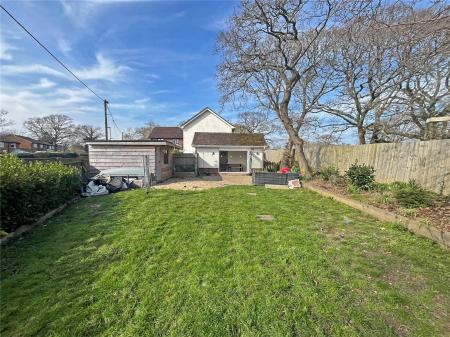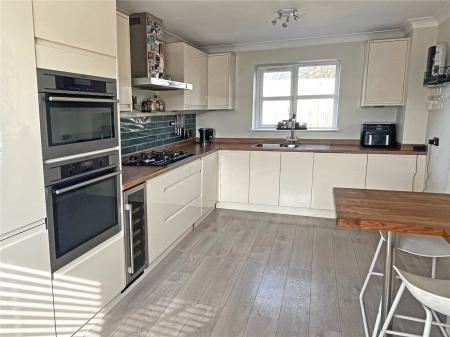4 Bedroom Detached House for sale in Lymington
A spacious extended detached three bedroom family home located within easy access to Hordle primary school. The property benefits from UPVC replacement doors and windows throughout.
Precis of accommodation: Hallway, cloakroom/utility room, lounge, kitchen/breakfast room, family area, dining area, first floor landing, three bedrooms and bathroom. Outside: workshop and garden shed.
Front Entrance
Exterior light, UPVC front entrance door to:
Hallway
Ceramic tiled floor, stairs to first floor with storage area under, radiator, thermostat for gas central heating.
Cloakroom/Utility 6'2" x 5'5" (1.88m x 1.65m)
Rear aspect, white suite, low level w.c, wall mounted wash hand basin with mixer tap, plumbing for washing machine with further appliance space, fitted work top.
Lounge 16'4" x 11'10" (4.98m x 3.6m)
Dual aspect, woodburner with tiled hearth, double radiator, tv aerial point, double doors to garden.
Kitchen/Breakfast room 16'4" x 9'10" (4.98m x 3m)
Dual aspect, comprehensive range of white base and eye level units including drawer pack. One and a half bowl stainless steel sink unit, five ring gas hob with extractor over, two built in ovens, slimline wine fridge, tiled splashback, breakfast bar, tiled splashbacks.
Family Area 8'11" x 7'10" (2.72m x 2.4m)
Dual aspect, built in storage cupboard, down lighting.
Dining Area 16'9" x 8'1" (5.1m x 2.46m)
Dual aspect, downlighting, radiator, triple folding doors to side garden.
Landing
Dual aspect, radiator.
Bedroom One 11'10" x 9' (3.6m x 2.74m)
Rear aspect, radiator.
Bedroom Two 9'11" x 9'9" (3.02m x 2.97m)
Front aspect, radiator.
Bedroom Three 11'9" x 7'2" (3.58m x 2.18m)
Front aspect, radiator.
Bathroom 9'11" x 9'9" (3.02m x 2.97m)
Rear aspect, four piece white suite comprising panel enclosed bath with mixer tap shower attachment, enclosed shower cubicle with thermostatically controlled shower unit, pedestal wash hand basin with mixer tap, low level w.c, tiled splashback, ladder style radiator.
Outside
To front: Off road parking for 3 cars, exterior water supply, lighting and side access gate. To side: Is laid to lawn with large patio area, exterior power and lighting, garden shed, bounded by wooden fencing.
Workshop 12'5" x 11'3" (3.78m x 3.43m)
Timber construction, power and light.
Rear
Further patio area, storage area, exterior power.
Important information
This is a Freehold property.
Property Ref: 410410_BRC220076
Similar Properties
The Laurels, Tattenham Road, Brockenhurst, Hampshire, SO42
2 Bedroom Semi-Detached House | Guide Price £575,000
An older style two bedroom semi-detached house with detached garage, excellent off road parking and good size south faci...
Stanford Rise, Sway, Lymington, Hampshire, SO41
3 Bedroom House | Guide Price £500,000
A three bedroom link-detached house with good size conservatory overlooking the village green to the rear, and convenien...
Station Road, Sway, Lymington, Hampshire, SO41
3 Bedroom Semi-Detached House | Guide Price £500,000
***NO CHAIN***An ultra modern three bedroom two bathroom semi-detached family home constructed in 2020. Benefitting from...
Heron Close, Sway, Lymington, Hampshire, SO41
4 Bedroom Detached House | Guide Price £600,000
A conveniently situated four bedroom detached house with garage and good parking. Precis of accommodation: Entrance hall...
Manchester Road, Sway, Hampshire, SO41
3 Bedroom Apartment | Guide Price £625,000
A substantial three bedroom first floor mansion apartment of 2195 sq ft, situated in a superb location directly opposite...
Middle Road, Sway, Lymington, Hampshire, SO41
2 Bedroom Semi-Detached House | Guide Price £650,000
A delightful two bedroom semi-detached cottage with good off road parking and large rear garden, conveniently situated f...
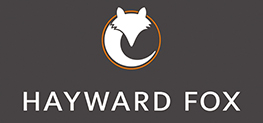
Hayward Fox (Brockenhurst)
1 Courtyard Mews, Brookley Road, Brockenhurst, Hampshire, SO42 7RB
How much is your home worth?
Use our short form to request a valuation of your property.
Request a Valuation
