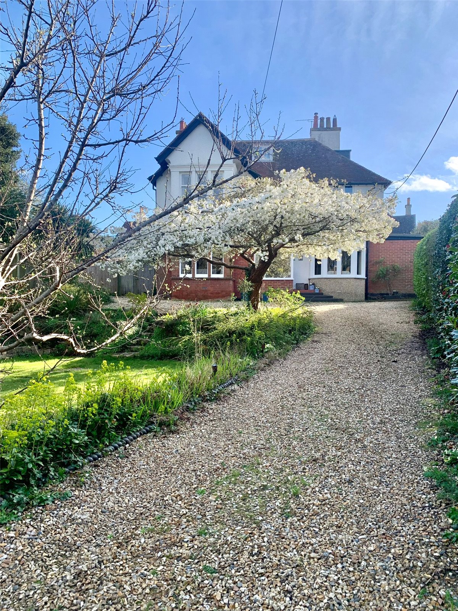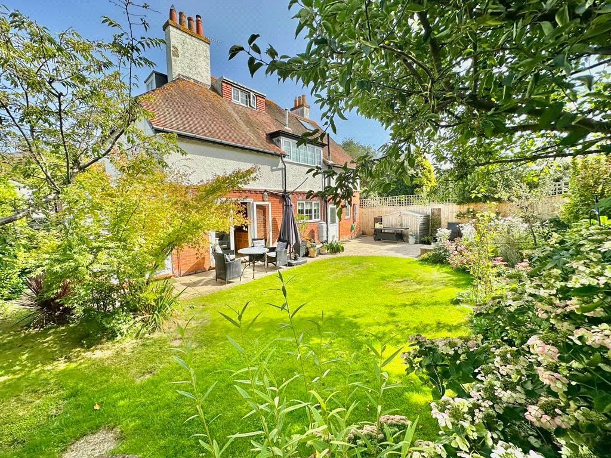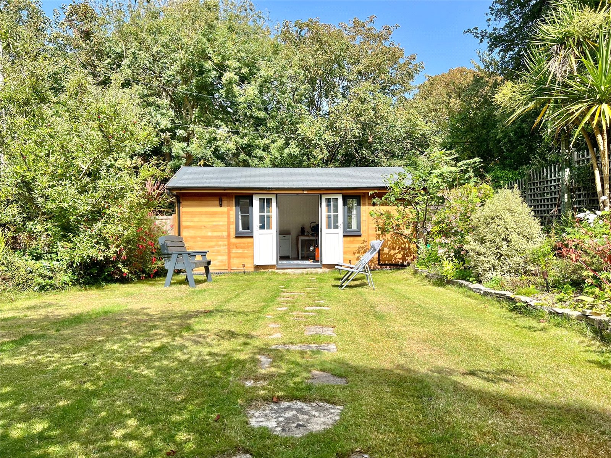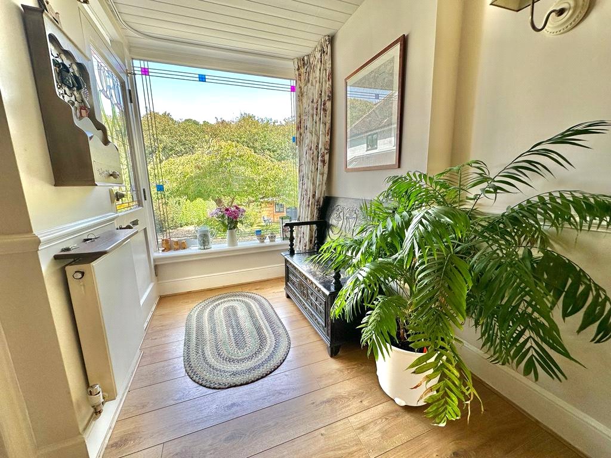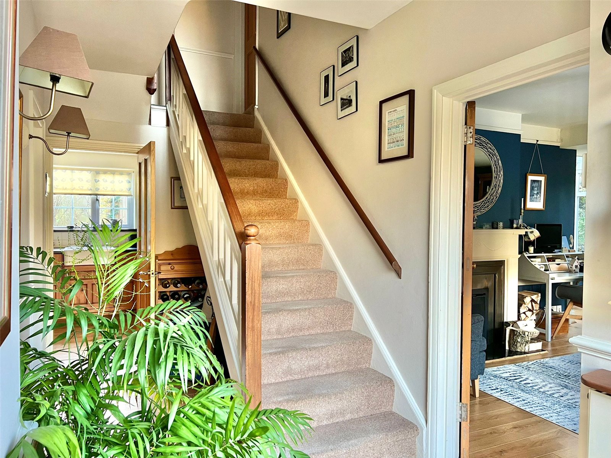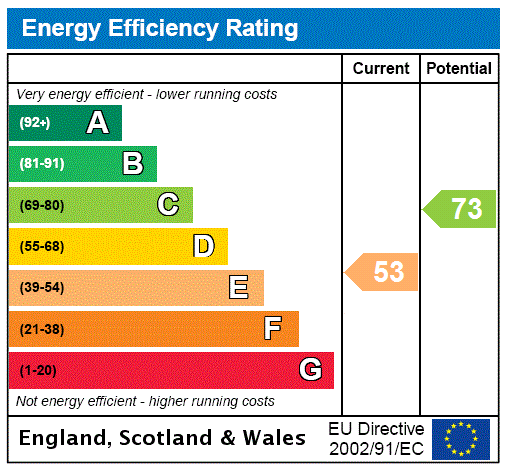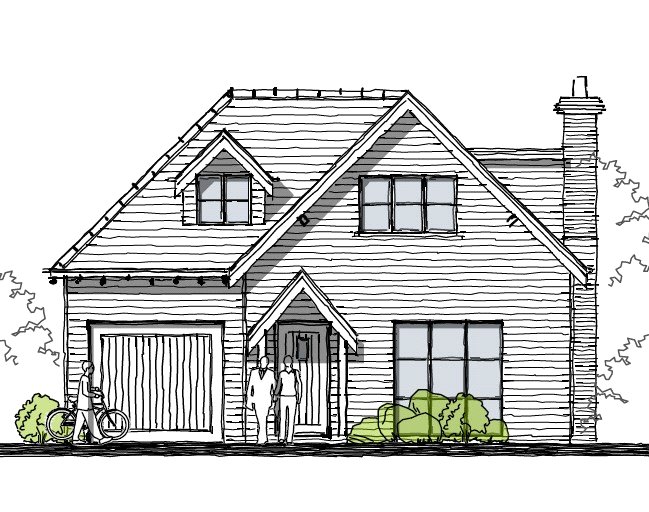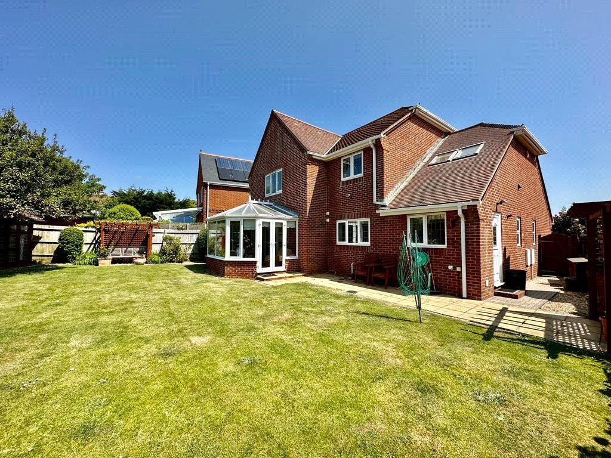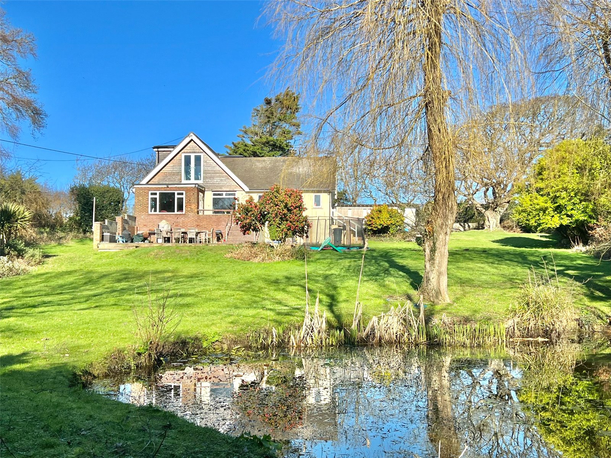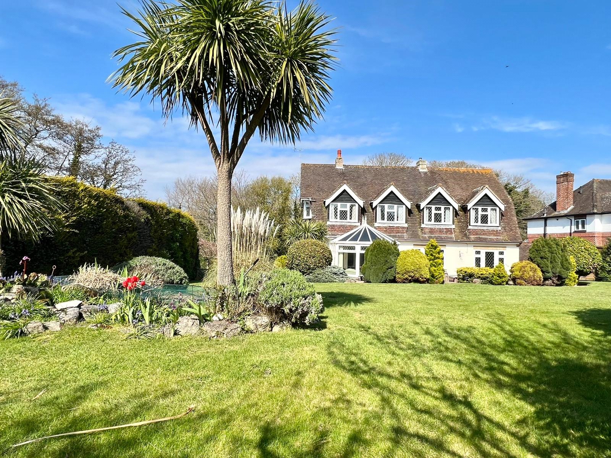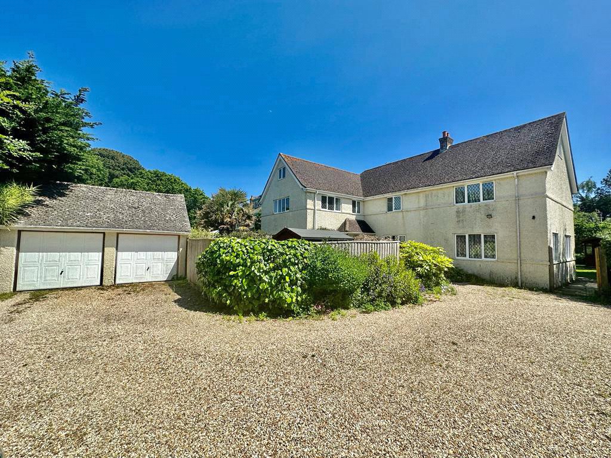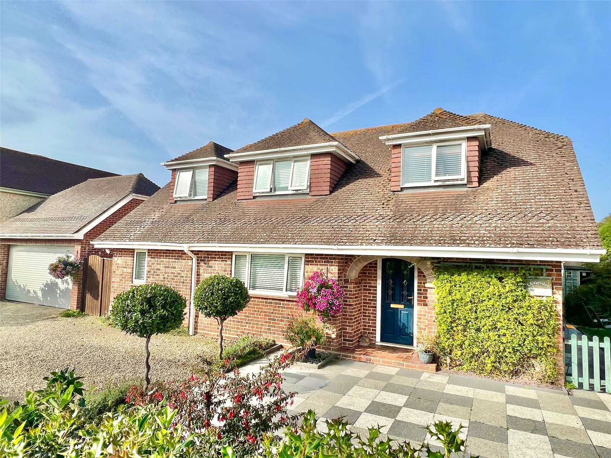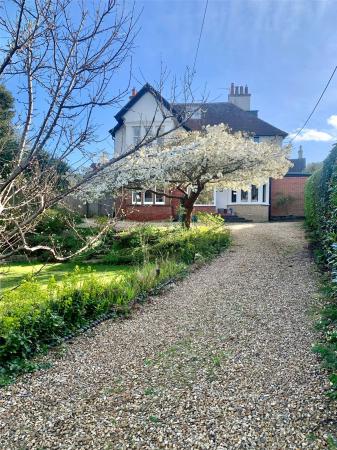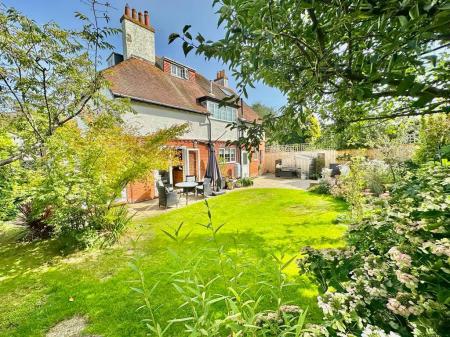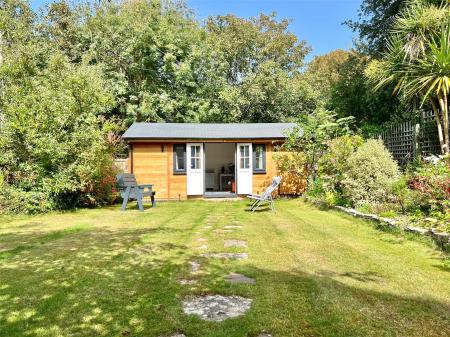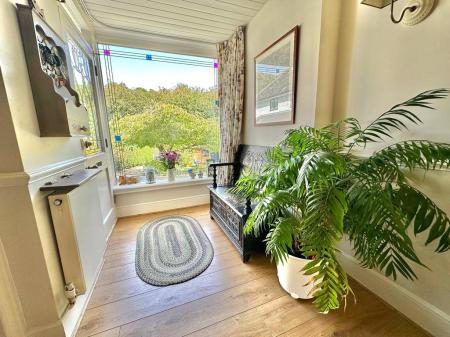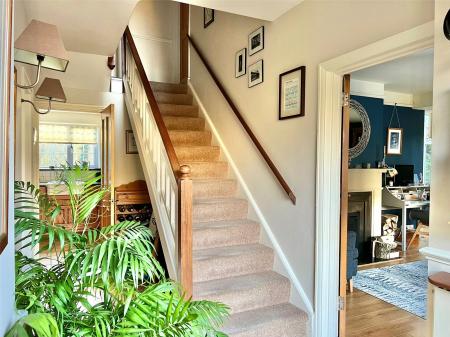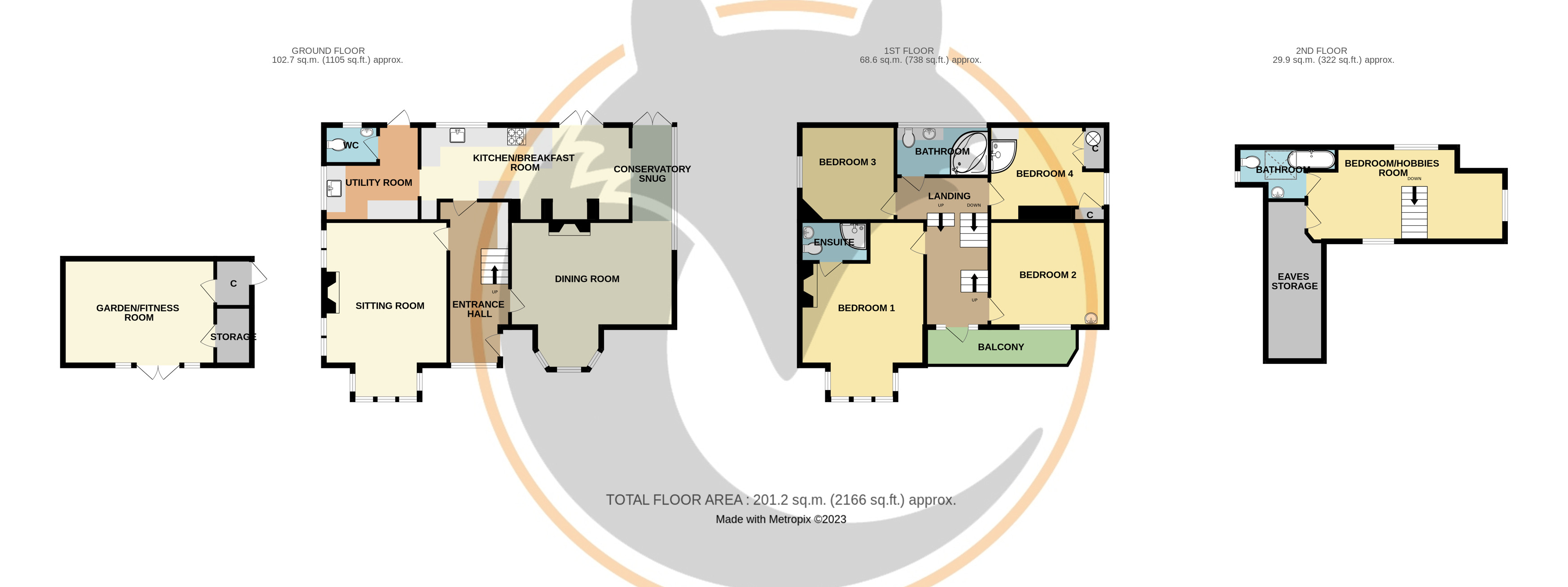5 Bedroom Detached House for sale in Lymington
An attractive detached edwardian house with good sized living accommodation, five bedrooms, three bathrooms, and superb enclosed gardens with garden/office/fitness room, nestled in a quiet lane adjacent to the wooded Pleasure Grounds - VENDOR SUITED
Accommodation comprises (all measurements are approximate):
A five bar gate gives access to a shingled driveway approach. Adjacent to which is a parking area for up to three cars. The shingled driveway extends to a further parking area adjacent to the front entrance. The fully enclosed front approach forms a major part of the garden aspect with a sunken area of lawn with borders formed of raised rockery and shrub/flower beds, side access beneath a pergola ,with the main feature being a timber garden/office/fitness room. The front garden also benefits from having a cold water tap and power point.
Garden/Office/Fitness Room: 19'9" x 11'2" (6.02m x 3.4m)
A pair of double opening UPVC double glazed doors and adjacent window looking and leading onto the attractive garden and front approach of this fine period property. Timber effect flooring, insulated cladded walls and ceiling, recess ceiling spotlighting, power and water connected, side personal door, outside lighting.
Stained glass front door with adjacent large double glazed window leads to:
Entrance Hall with oak effect flooring, Hudevad central heating radiator, understairs recess with fitted storage and shelving with original Edwardian balustrade to both floors.
Doors leading to:
Sitting Room: 18'8" (5.7m) into the bay window x 13' (3.96m)
Triple aspect living room with sash windows, central feature period fireplace with coal effect gas fire, tv point, central heating radiators.
From the entrance hall door leads to:
Dining Room 15'5" (4.7m) max measurement into bay window x 17'8" (5.38m)
Bay window to the front aspect, oak effect flooring, central feature open fireplace, Hudevad central heating radiator, space for dining table and chairs and soft furnishing, free flowing access from the dining room and kitchen breakfast room leads to
Conservatory/Snug: 11'5" x 5'2" (3.48m x 1.57m)
Dwarf based with UPVC, (thermally efficient) double glazed windows, roof and doors opening onto and overlooking the southerly aspect rear garden, continuation of the oak effect flooring, Hudevad central heating radiator.
Access from the entrance hall and conservatory/snug to the
Kitchen/Breakfast Room: 22' x 7'10" (6.7m x 2.4m)
comprising of butler style sink, base cupboard and drawer units and matching eye level cupboard units, space for cooker, space and plumbing for dishwasher, recess ceiling spotlighting, continuation of the oak effect flooring, bespoke oak dresser built into recess. UPVC double glazed double opening doors and windows overlooking and leading onto the southerly aspect garden, space for breakfast table and chairs
Doorway from the kitchen area leads to:
Utility Room 10' (3.05m) x 10' (3.05m) maximum measurements incorporating the wc
Butler style sink, space and plumbing for washing machine, base cupboards and drawers, eye level shelving, UPVC double glazed door and window.
Ground Floor WC with wc, wash hand basin, obscured UPVC double glazed window
From the entrance hall the staircase leads to the first floor hallway, central heating radiator, UPVC double glazed door and adjacent side screen leading to a decked balustraded sun balcony and doors leading to:
Main Bedroom: 18'9" (5.72m) maximum measurement into the bay window and ensuite recess x 13' (3.96m) max
UPVC double glazed bay with sash windows, further double glazed UPVC double glazed window, tv point, period feature fireplace, Hudevad central heating radiator and door leading to:
En suite with shower, concealed wc, vanity wash hand basin, recess ceiling spotlighting, heated towel rail.
Bedroom Two: 12' x 11' (3.66m x 3.35m)
UPVC double glazed sash windows, wash hand basin, central heating radiator, tv point.
Bedroom Three: 10'1" x 9'10" (3.07m x 3m)
UPVC double glazed window, central heating radiator, wash hand basin.
Bedroom Four/Dressing Room: 12'2" (3.7m) x 9'10" (3m) maximum measurements
UPVC double glazed window, walk in shower, heated towel rail, airing cupboard, wall mounted gas fired central heating boiler behind concealed front, attractive oak fitted shelving.
Family Bathroom: 9'6" x 5'4" (2.9m x 1.63m)
Air bath with hand held shower attachment, concealed cistern wc with adjacent vanity wash hand basin, heated towel rail, central heating radiator, obscured UPVC double glazed window, recess ceiling spotlighting.
From the first floor hallway a second staircase leads to:
Second Floor Bedroom Five: 21' (6.4m) x 9'5" (2.87m) maximum measurements
Triple aspect UPVC double glazed windows, recess ceiling spotlighting
Door leading to:
Ensuite: 10'3" (3.12m) x 5'6" (1.68m) maximum measurements
Comprising bath, wc, wash hand basin, double glazed Velux window, heated towel rail.
Further door from the bedroom leads to a spacious walk in loft space with shelving
Outside
The fully enclosed plot at Danesmead has a second delightful southerly aspect garden area.
Accessed from the kitchen/breakfast room and conservatory/snug with an area of paved terrace immediately adjacent to the property extending into one corner with the central part laid to lawn with deep mature shrub/flowerbed and specimen tree borders, further elevated paved terrace sits in the adjacent corner with a timber summer house, fenced and walled boundaries, outside lighting, cold water tap, power socket and access from both sides to the front approach.
Council Tax Band: G
Tenure: Freehold
EPC Rating:E
Directional Note: From the village green in the centre of Milford-on-Sea, proceed in a westerly direction along the High Street, after crossing Milford Bridge the road becomes Park Lane, take the first right into Kivernell Road, first right into New Valley Road and first right into Wood Lane with Danesmead located on the right opposite a pedestrian footpath to the village through the pleasure grounds.
Important information
Property Ref: 412412_MOS230106
Similar Properties
Knowland Drive, Milford on Sea, Lymington, Hampshire, SO41
4 Bedroom Detached House | Guide Price £1,250,000
A rare opportunity to buy a new build house in a prime village location benefitting from four bedrooms, two with dressin...
Ravens Way, Milford on Sea, Lymington, Hampshire, SO41
3 Bedroom Detached House | £1,250,000
A good sized detached house superbly located within walking distance of the village centre and adjacent to the seafront...
Downton Lane, Downton, Lymington, Hampshire, SO41
5 Bedroom Detached House | £1,150,000
A detached five bedroom chalet style family home set in lovely grounds of approximately 1.1 acres with versatile living...
New Valley Road, Milford on Sea, Lymington, Hampshire, SO41
4 Bedroom Detached House | £1,275,000
An attractive, detached period home with a large southerly aspect garden, superbly located for both the seafront and vil...
Lymington Road, Milford on Sea, Lymington, Hampshire, SO41
5 Bedroom Detached House | £1,295,000
A substantial detached 1920's period home with four receptions, conservatory, five bedrooms, four bathrooms with a delig...
George Road, Milford on Sea, Lymington, Hampshire, SO41
5 Bedroom Detached House | £1,375,000
A well presented and versatile five bedroom, three bathroom detached home with double garage and manageable garden, in a...

Hayward Fox (Milford on Sea)
9 High Street, Milford on Sea, Hampshire, SO41 0QF
How much is your home worth?
Use our short form to request a valuation of your property.
Request a Valuation
