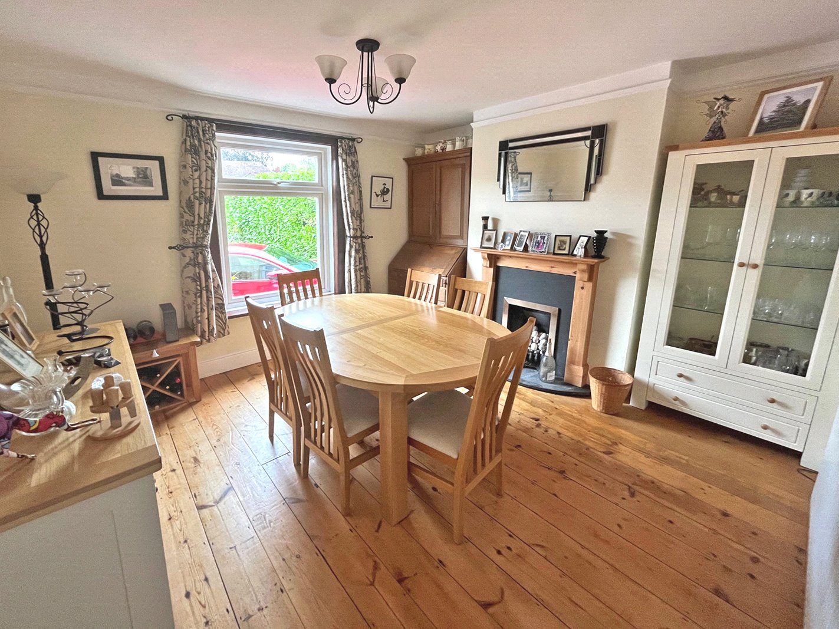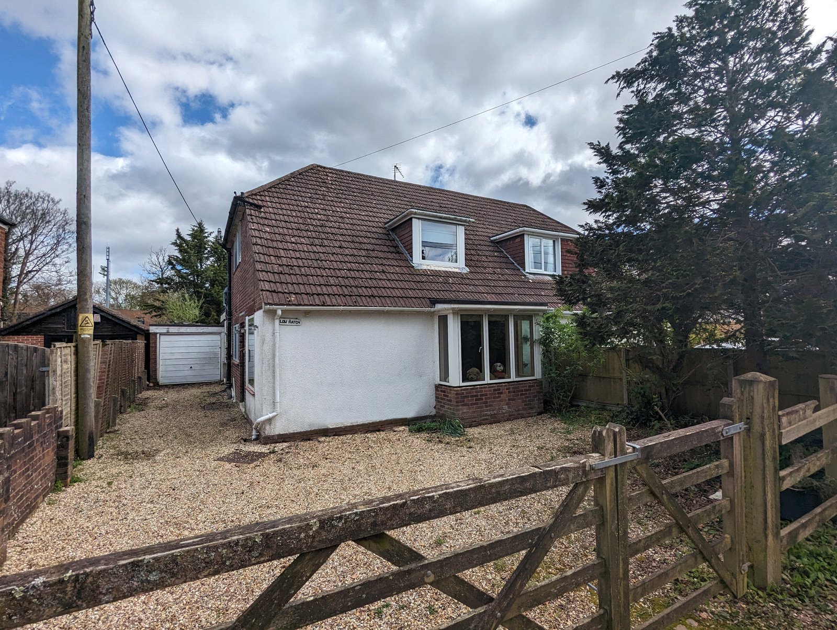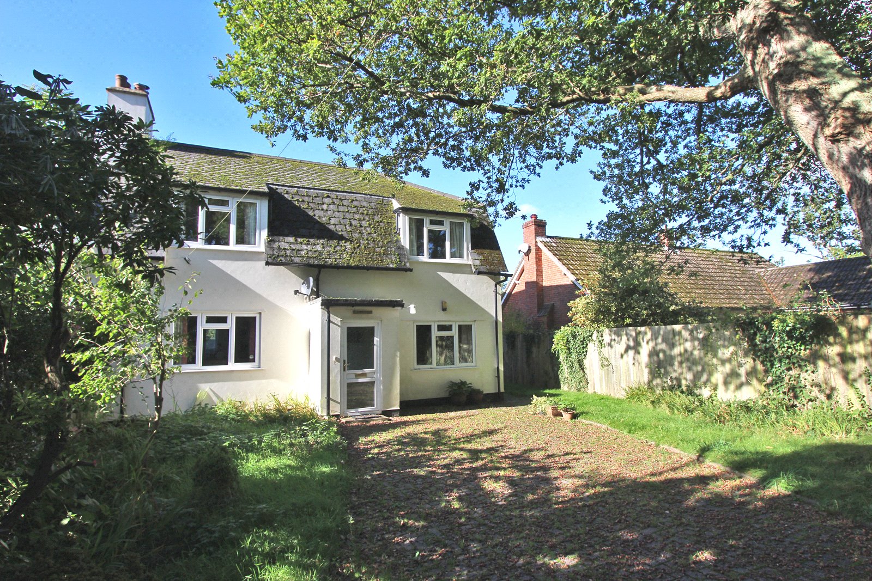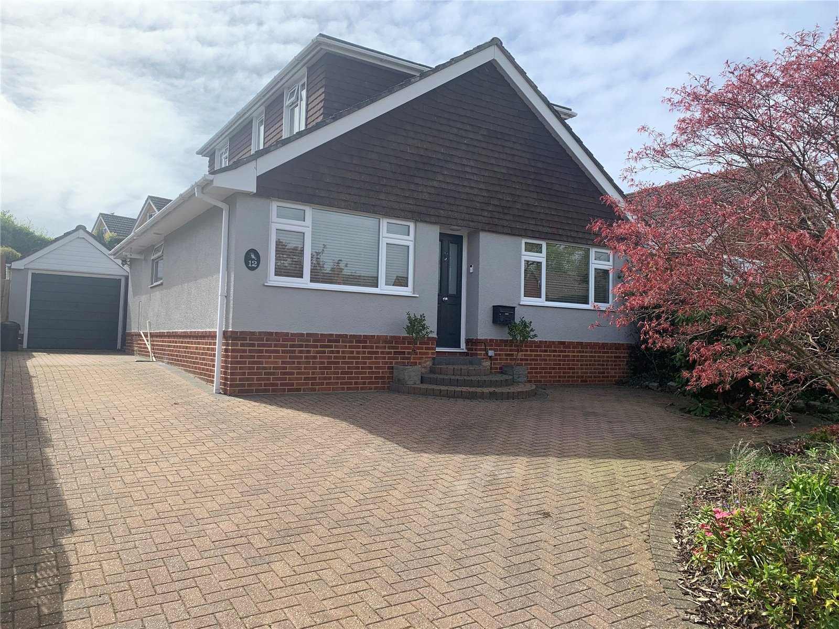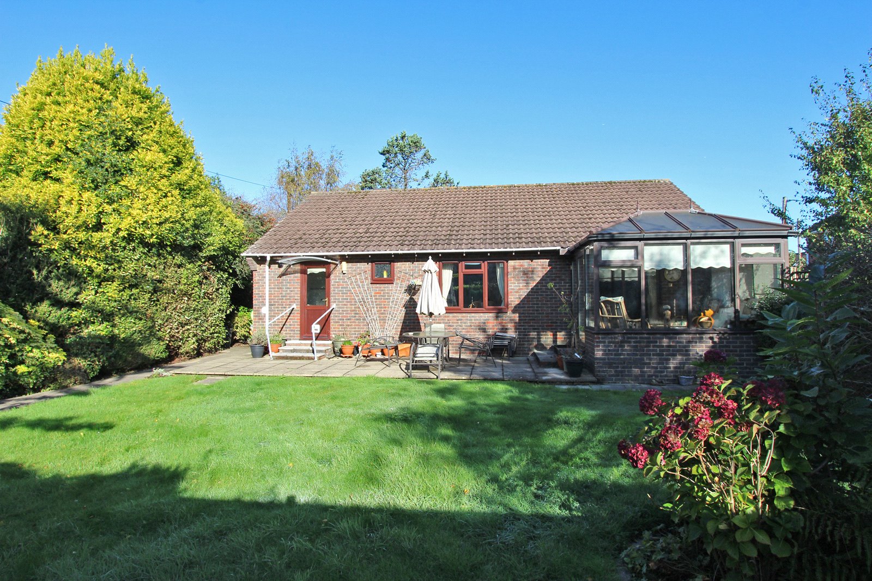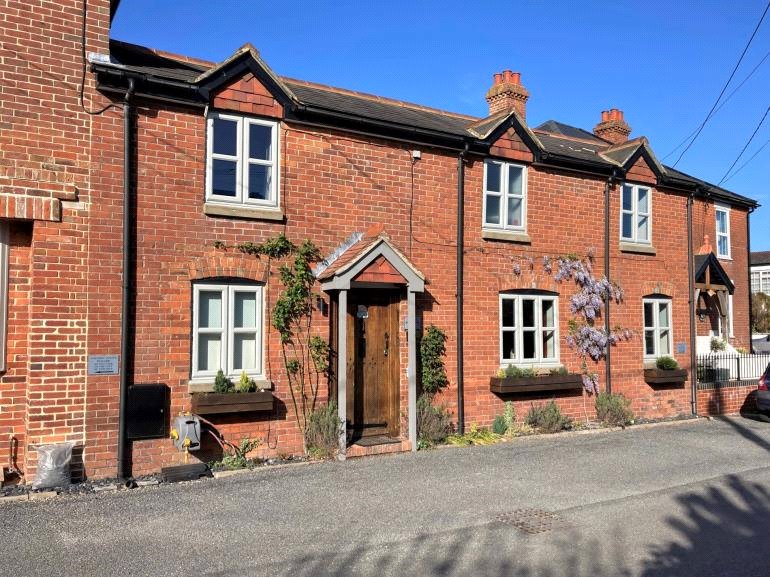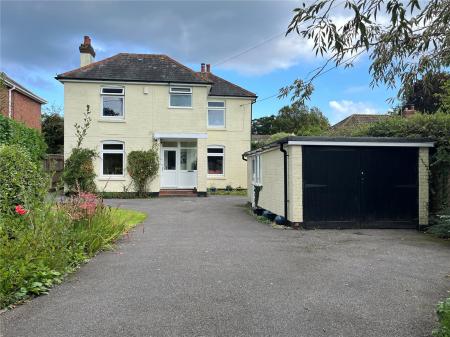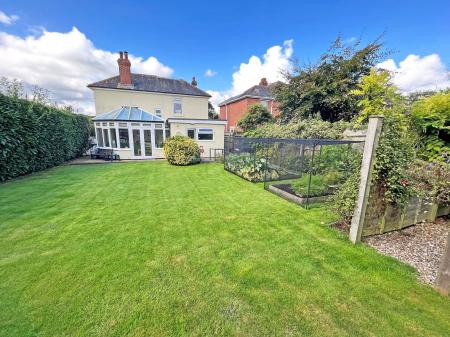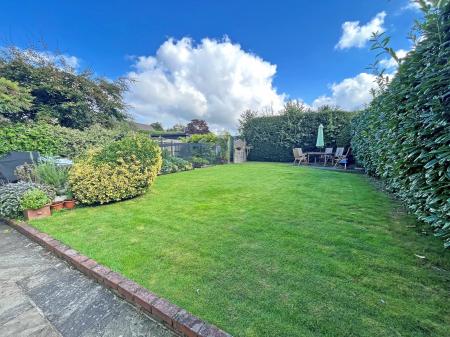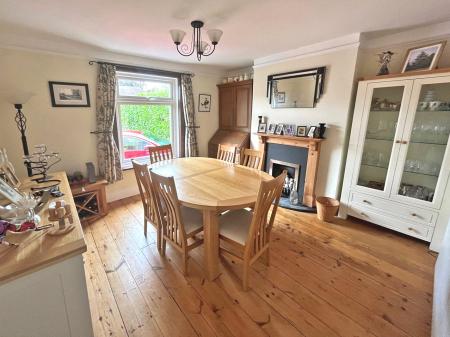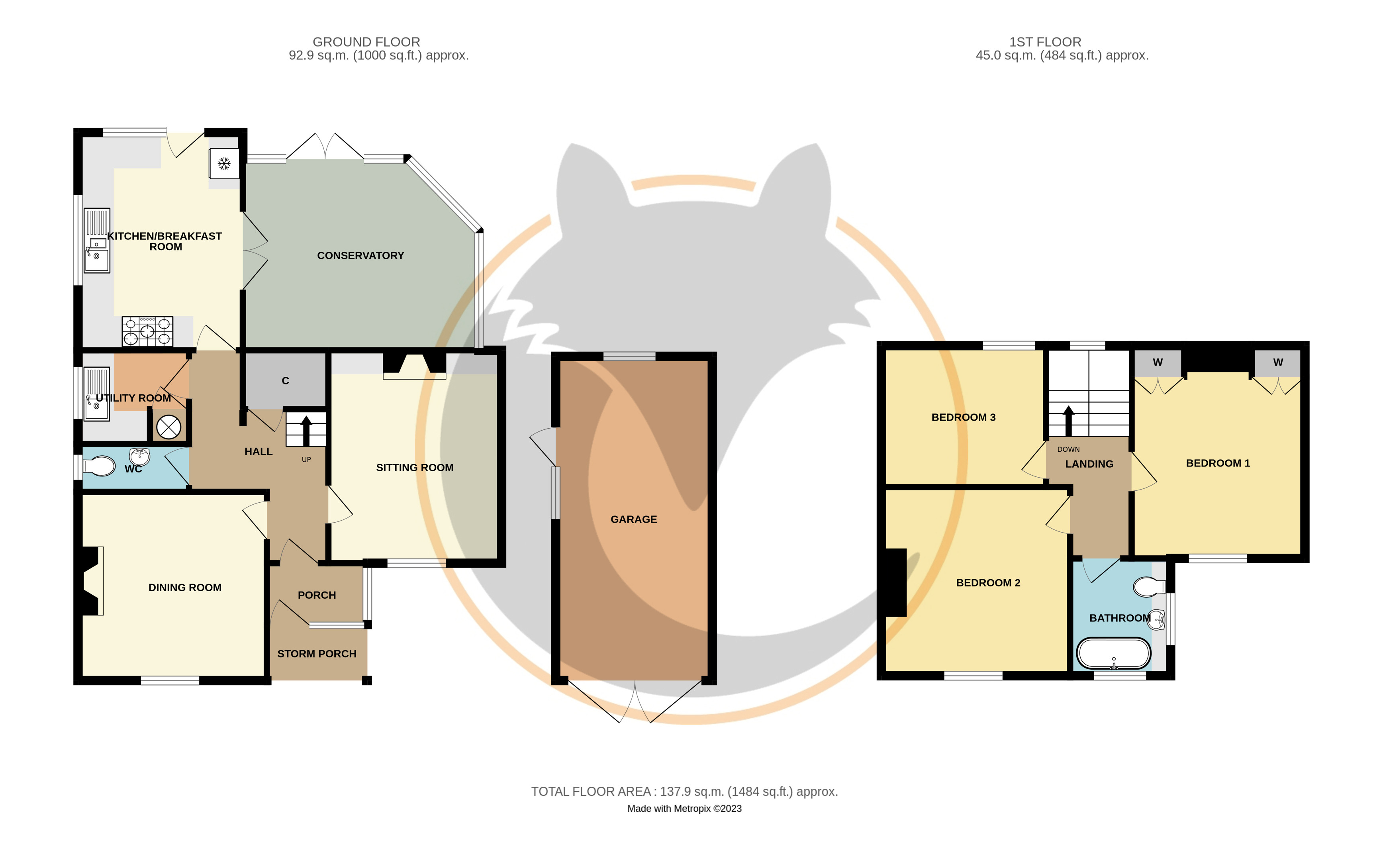3 Bedroom Detached House for sale in Lymington
A spacious three bedroom detached family home believed to have been constructed in the 1920's, located in one of Sway's premier roads. Positioned within a short stroll of the village centre and the forest.
Precis of accommodation: Enclosed entrance porch, hallway, sitting room, dining room, kitchen/breakfast room, conservatory, utility room, cloakroom, landing, three bedrooms and bathroom. Outside: single garage and shed.
ENCLOSED UPVC ENTRANCE PORCH:
UPVC door to:
HALLWAY:
Return staircase to first floor with understairs storage cupboard.
SITTING ROOM: 12'11" max x 11' (3.94m max x 3.35m)
Front aspect window. Feature open brick fireplace. Double radiator. TV aerial point.
DINING ROOM: 12' x 11'11" (3.66m x 3.63m)
Window to front aspect. Feature fireplace with fitted gas fire. Exposed wooden floor. Double radiator.
KITCHEN/BREAKFAST ROOM: 13'8" x 10' (4.17m x 3.05m)
Rear and side aspect windows. Modern range of fitted units and drawer pack. One and a half bowl stainless steel sink unit. Five ring gas hob with double oven below, extractor hood over. Double radiator. TV aerial point. Double doors to conservatory. UPVC door to rear garden.
CONSERVATORY: 15' x 12' (4.57m x 3.66m)
UPVC construction built upon brick base. Two double radiators. Double doors to rear garden.
UTILITY ROOM: 7' x 5'8" (2.13m x 1.73m)
Side aspect window. Single drainer stainless steel sink unit with cupboard under. Space for washing machine. Wall mounted gas fired boiler. Cupboard housing hot water tank.
CLOAKROOM: 7' x 2'9" (2.13m x 0.84m)
Side aspect window. Low level w.c. Wall mounted wash hand basin. Radiator.
HALF LANDING:
Window.
FIRST FLOOR LANDING:
Access to loft space with light.
BEDROOM ONE: 11'11" x 11'11" (3.63m x 3.63m)
Front aspect window. Radiator.
BEDROOM TWO: 11'8" x 10'11" (3.56m x 3.33m)
Front aspect window. Two wardrobe cupboards. Double radiator.
BEDROOM THREE: 10' x 8'11" (3.05m x 2.72m)
Rear aspect window. Double radiator.
BATHROOM: 7'4" x 6'3" (2.24m x 1.9m)
Front and side aspect windows. White suite comprising panel enclosed bath with shower over and screen; inset wash hand basin with cupboard under; low level w.c. Chrome heated towel rail.
OUTSIDE:
The property is approached from Brighton Road over a driveway which provides parking for several vehicles and access to the SINGLE GARAGE. Enclosed by mature hedging and laid to lawn with mature shrubs.
REAR GARDEN:
Accessed from both sides of the property. Enclosed by mature hedging. Laid to lawn. Two patio areas. GARDEN SHED. External water supply and lighting.
Important information
This is a Freehold property.
Property Ref: 410410_BRC230013
Similar Properties
Fibbards Road, Brockenhurst, Hampshire, SO42
4 Bedroom Semi-Detached House | £700,000
A spacious three/four bedroom semi-detached cottage style property with driveway parking and garage together with a good...
Adlams Lane, Sway, Lymington, Hampshire, SO41
4 Bedroom Semi-Detached House | Guide Price £695,000
A three/four bedroom semi-detached cottage now in need of updating, although the property has recently had a brand new c...
Anderwood Drive, Sway, Lymington, Hampshire, SO41
3 Bedroom Detached House | Guide Price £675,000
A superbly presented and refurbished four bedroom detached family home providing flexible living accommodation with mode...
The Close, Sway, Lymington, Hampshire, SO41
4 Bedroom Detached Bungalow | Guide Price £795,000
**NO - CHAIN** A deceptively spacious three/four bedroom detached bungalow with detached garage and ample parking set in...
Oakenbrow, Sway, Lymington, Hampshire, SO41
3 Bedroom Detached House | Guide Price £795,000
An immaculately presented detached family home which has been converted from a 4 bedroom to a more spacious three bedroo...
Manchester Road, Sway, Hampshire, SO41
4 Bedroom Semi-Detached House | Guide Price £825,000
A character four bedroom semi-detached cottage with two shower rooms, large bath/shower room and the benefit of two gara...
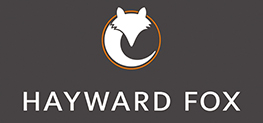
Hayward Fox (Brockenhurst)
1 Courtyard Mews, Brookley Road, Brockenhurst, Hampshire, SO42 7RB
How much is your home worth?
Use our short form to request a valuation of your property.
Request a Valuation



